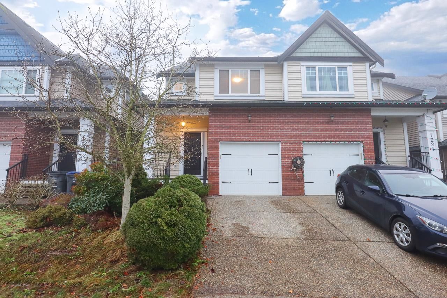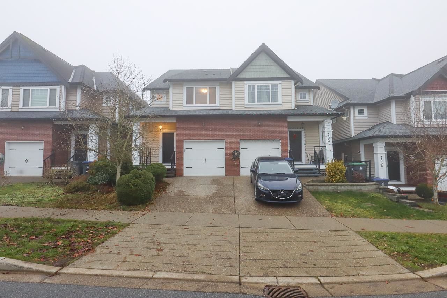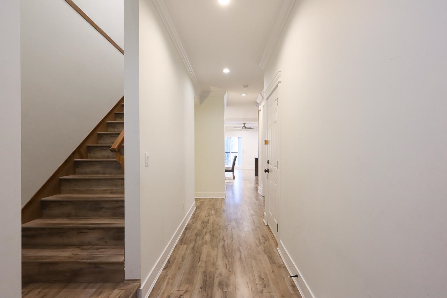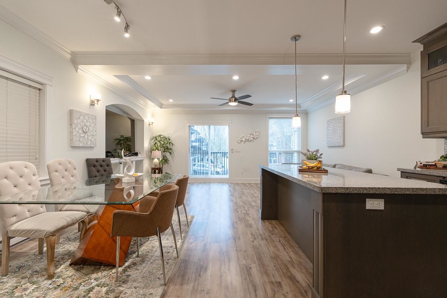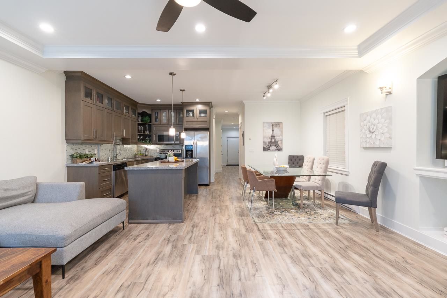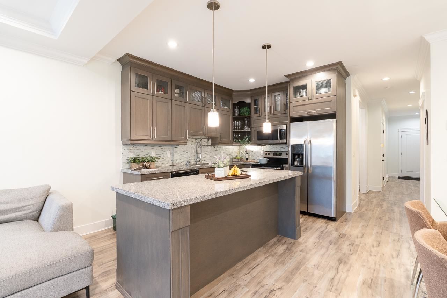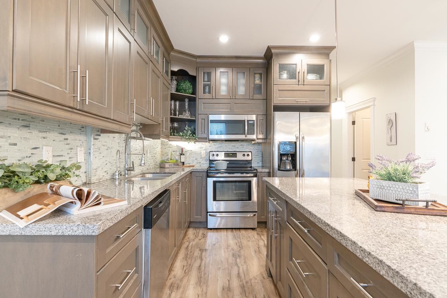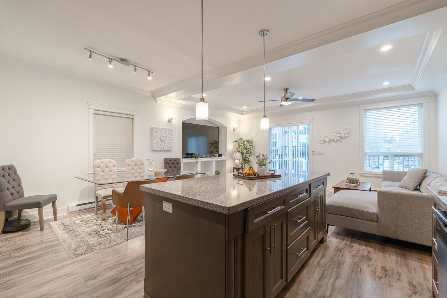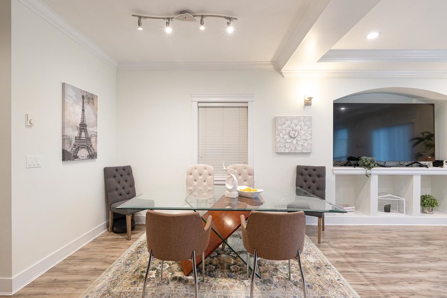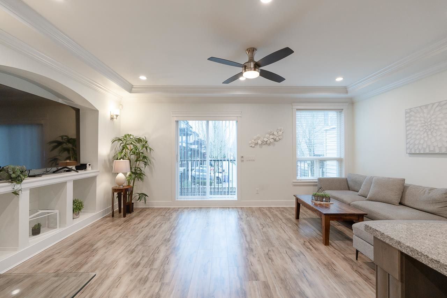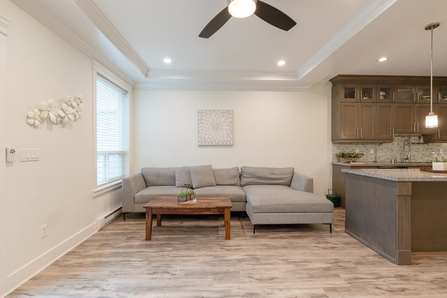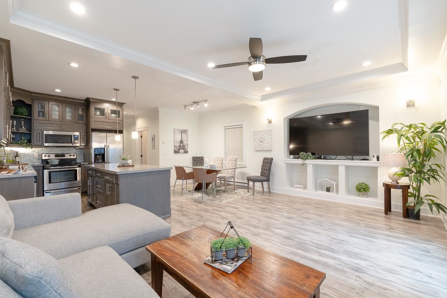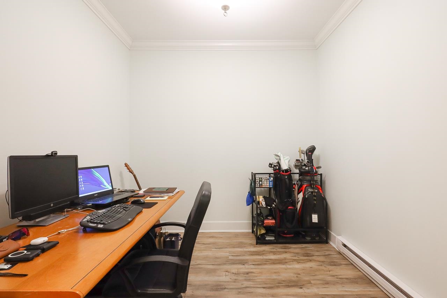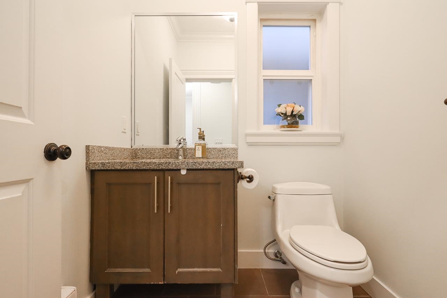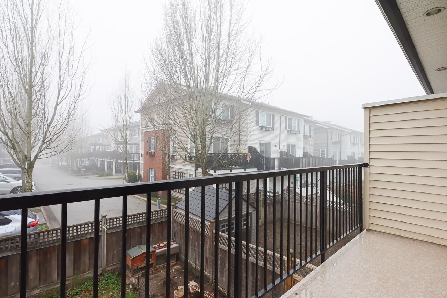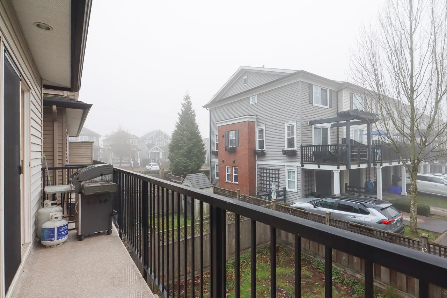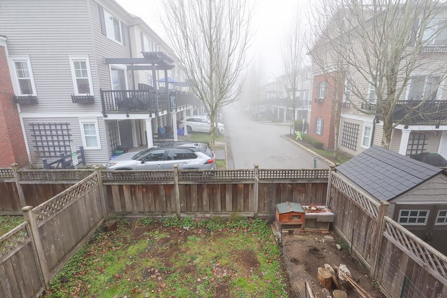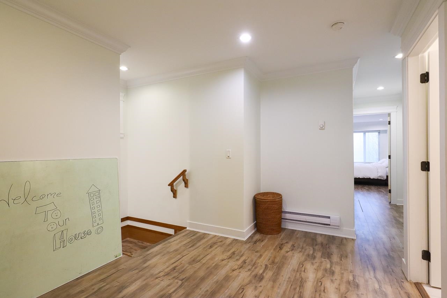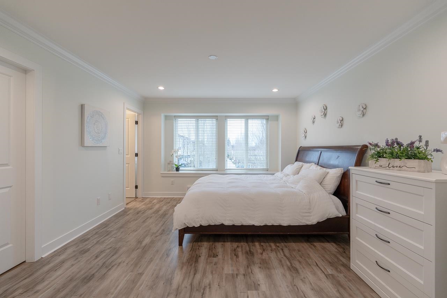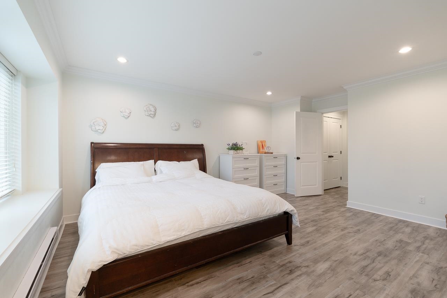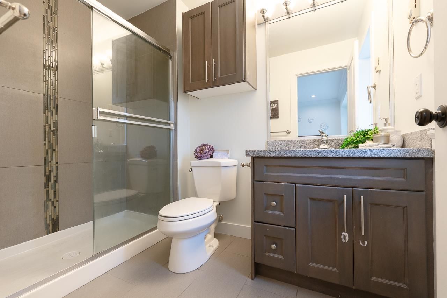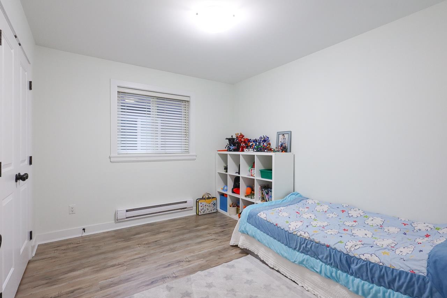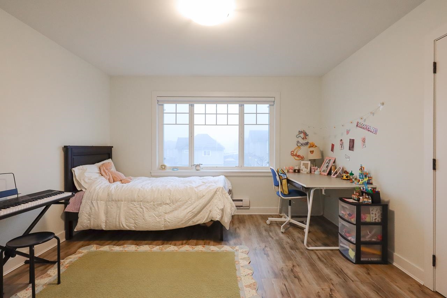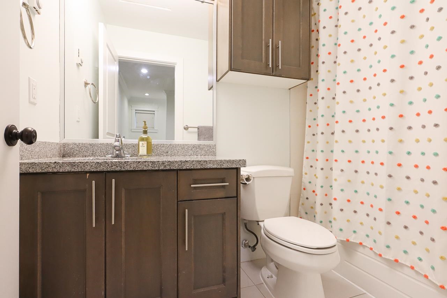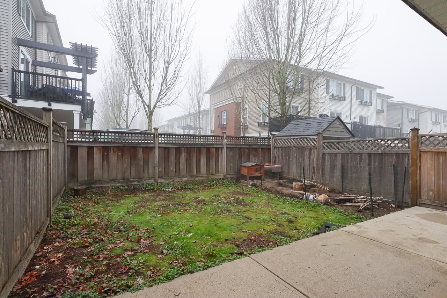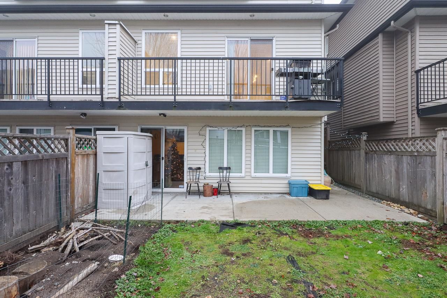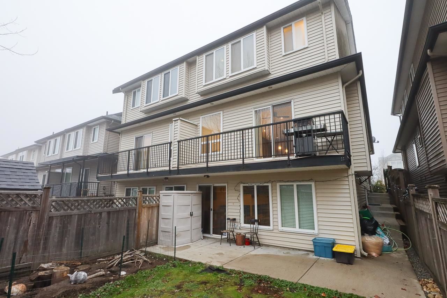- British Columbia
- Surrey
7219 190 St
CAD$1,249,000
CAD$1,249,000 Asking price
7219 190 StreetSurrey, British Columbia, V4N6E6
Delisted · Terminated ·
442(1)| 2556 sqft
Listing information last updated on Fri Oct 25 2024 17:25:41 GMT-0400 (Eastern Daylight Time)

Open Map
Log in to view more information
Go To LoginSummary
IDR2834635
StatusTerminated
Ownership TypeFreehold NonStrata
Brokered ByEmily Oh Realty
TypeResidential House,Semi-Detached,Duplex,Residential Attached
AgeConstructed Date: 2011
Land Size2178 ft²
Square Footage2556 sqft
RoomsBed:4,Kitchen:2,Bath:4
Parking1 (2)
Detail
Building
Outdoor AreaBalcony(s),Patio(s)
Floor Area Finished Main Floor825
Floor Area Finished Total2556
Floor Area Finished Above Main899
Legal DescriptionLOT 3 SECTION 21 TOWNSHIP 8 PLAN BCP40285 NWD
Bath Ensuite Of Pieces3
Lot Size Square Ft2363
Type1/2 Duplex
FoundationConcrete Perimeter
Titleto LandFreehold NonStrata
Fireplace FueledbyNone
No Floor Levels3
Floor FinishLaminate
RoofAsphalt
RenovationsPartly
ConstructionFrame - Wood
SuiteUnauthorized Suite
Exterior FinishBrick,Vinyl
FlooringLaminate
Exterior FeaturesBalcony
Above Grade Finished Area1724
AppliancesWasher/Dryer,Dishwasher,Refrigerator,Cooktop
Rooms Total16
Building Area Total2556
GarageYes
Below Grade Finished Area832
Main Level Bathrooms1
Property ConditionRenovation Partly
Patio And Porch FeaturesPatio
Lot FeaturesRecreation Nearby
Basement
Floor Area Finished Basement832
Basement AreaFully Finished
Land
Lot Size Square Meters219.53
Lot Size Hectares0.02
Lot Size Acres0.05
Parking
Parking AccessFront
Parking TypeCarport; Single,Garage; Single
Parking FeaturesCarport Single,Garage Single,Front Access
Utilities
Tax Utilities IncludedNo
Water SupplyCity/Municipal
Features IncludedClthWsh/Dryr/Frdg/Stve/DW
Fuel HeatingBaseboard
Surrounding
Distto School School BusNearby
Community FeaturesShopping Nearby
Distanceto Pub Rapid TrNearby
Other
Laundry FeaturesIn Unit
Internet Entire Listing DisplayYes
SewerPublic Sewer
Pid027-857-891
Sewer TypeCity/Municipal
Cancel Effective Date2024-03-10
Site InfluencesRecreation Nearby,Shopping Nearby
Property DisclosureYes
Services ConnectedElectricity,Natural Gas
Broker ReciprocityYes
Fixtures RemovedNo
Fixtures Rented LeasedNo
BasementFinished
HeatingBaseboard
Level2
Remarks
Don't miss this modern Clayton Heights non-strata 1/2 Duplex! Beautiful laminate floors and new interior paint throughout the entire home. Features a huge living space with 2556 sqft, including a bright walkout basement suite. 3 Bed 3 Bath plus Den in the main house, open concept floorplan with modern shaker kitchen cabinets, granite countertop, large island and stainless appliances. Basement:1 Bed 1 Bath with separate entry, kitch, laundry room, perfect as amortgage helper or in-law suite. Fenced backyard is west facing, with no neighbour directly behind. Minutes to all amenities,schools, public trans, highways, and the new Hazelgrove waterpark right across the street! Call for the private showing. Open House Sun(1/7) 1-3pm
This representation is based in whole or in part on data generated by the Chilliwack District Real Estate Board, Fraser Valley Real Estate Board or Greater Vancouver REALTORS®, which assumes no responsibility for its accuracy.
Location
Province:
British Columbia
City:
Surrey
Community:
Clayton
Room
Room
Level
Length
Width
Area
Kitchen
Main
10.17
10.01
101.77
Dining Room
Main
9.51
10.43
99.26
Family Room
Main
13.48
18.01
242.88
Den
Main
8.99
10.99
98.80
Foyer
Main
4.07
21.16
86.09
Primary Bedroom
Above
14.01
16.99
238.08
Bedroom
Above
12.01
12.01
144.19
Bedroom
Above
10.01
12.01
120.16
Walk-In Closet
Above
4.00
6.00
24.03
Laundry
Above
2.99
5.51
16.46
Nook
Above
4.00
4.99
19.96
Kitchen
Bsmt
10.07
5.09
51.22
Living Room
Bsmt
18.01
16.99
306.11
Bedroom
Bsmt
10.01
10.01
100.13
Laundry
Bsmt
2.99
4.99
14.89
Storage
Bsmt
3.51
6.99
24.53
School Info
Private SchoolsK-7 Grades Only
Clayton Elementary
7541 184 St, Surrey1.356 km
ElementaryMiddleEnglish
8-12 Grades Only
Clayton Heights Secondary
7003 188 St, Surrey0.641 km
SecondaryEnglish
Book Viewing
Your feedback has been submitted.
Submission Failed! Please check your input and try again or contact us

