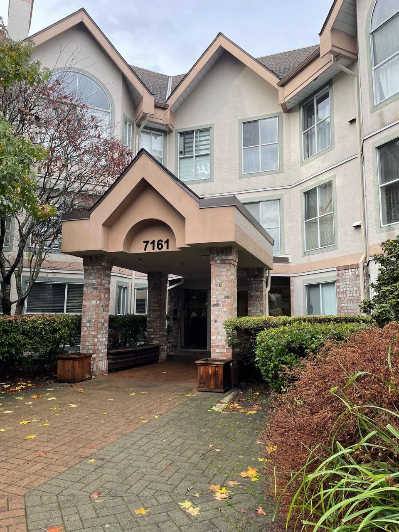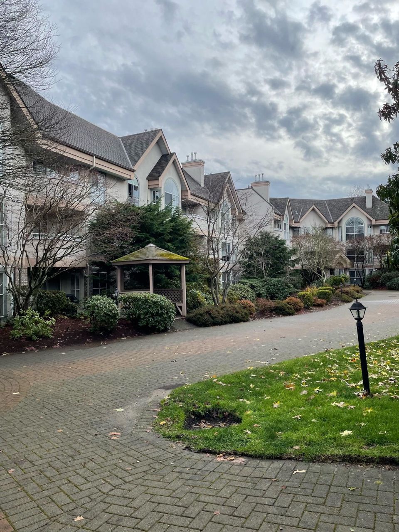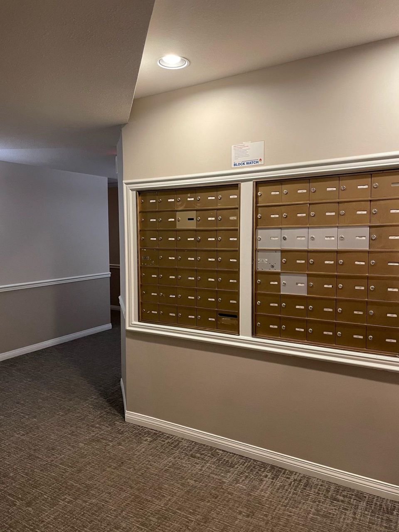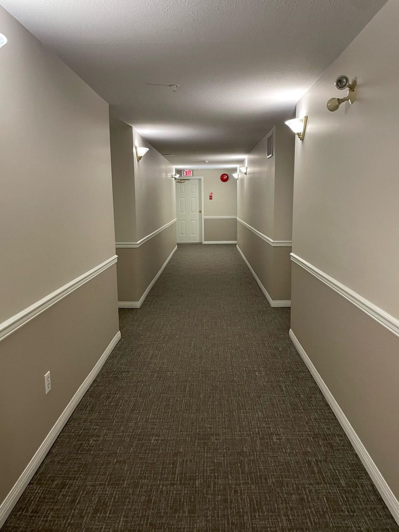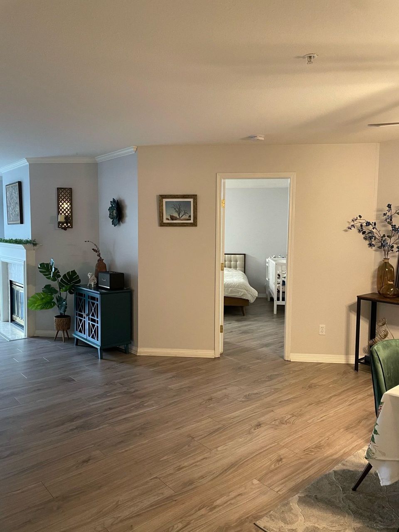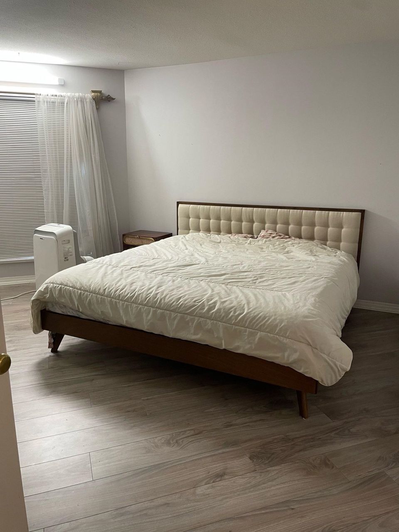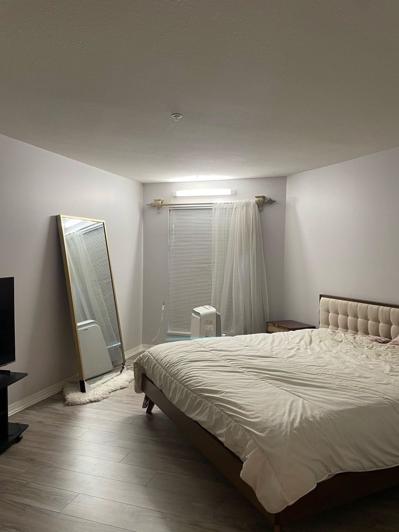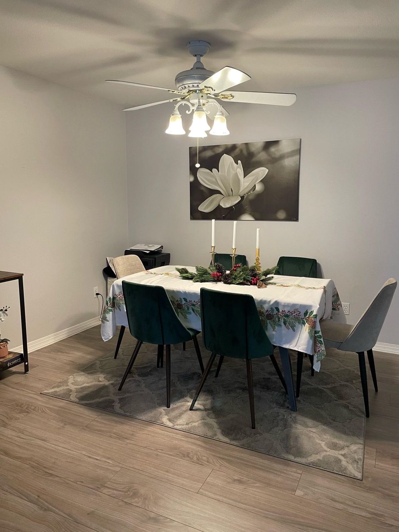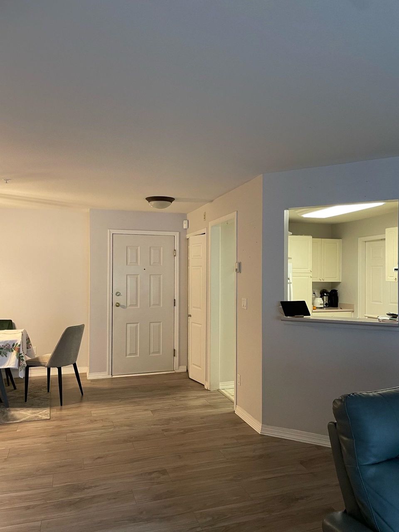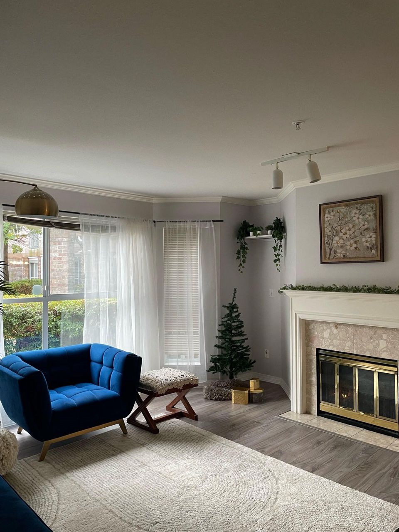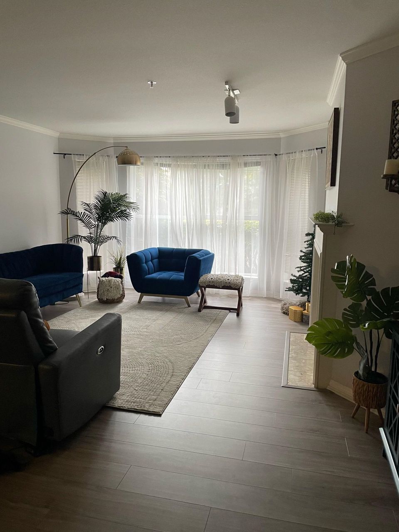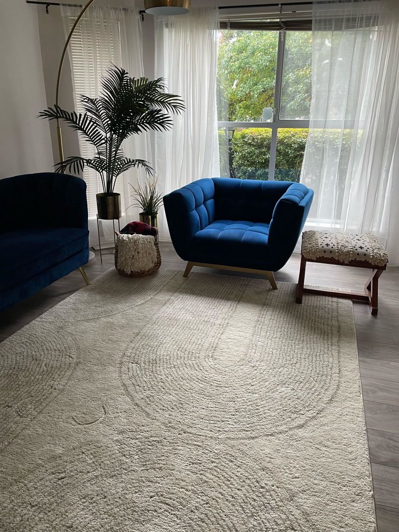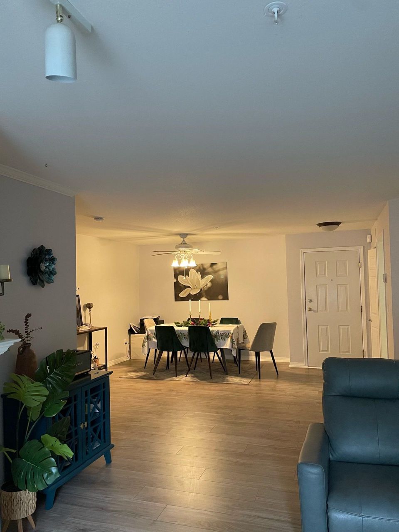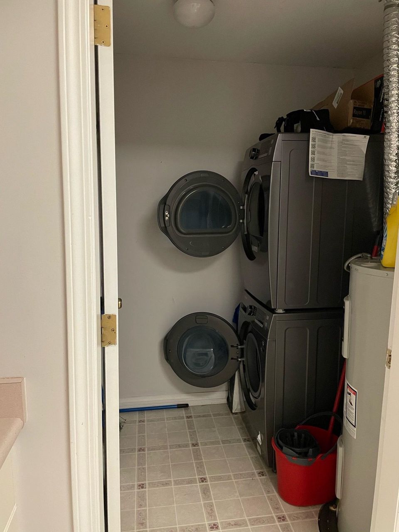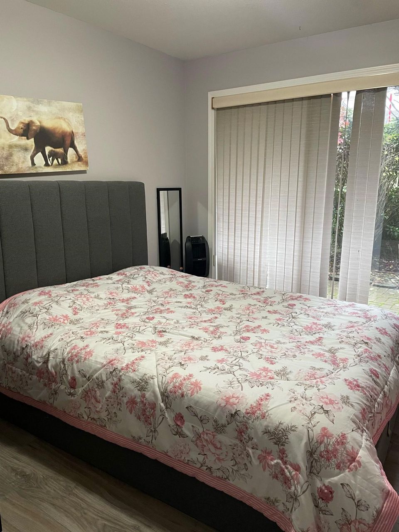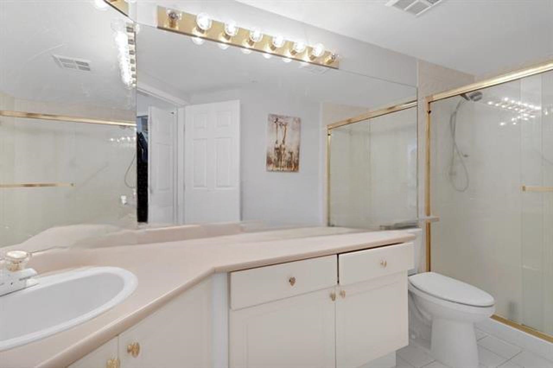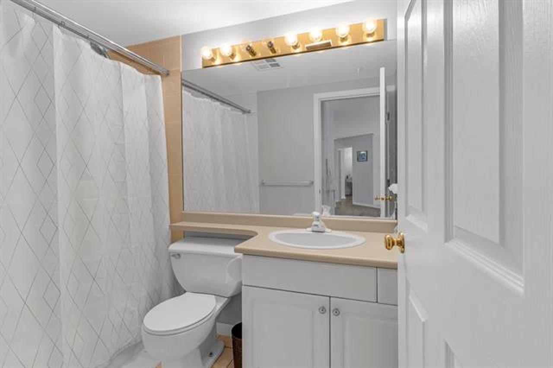- British Columbia
- Surrey
7161 121 St
CAD$649,990
CAD$649,990 Asking price
122 7161 121 StreetSurrey, British Columbia, V3W1G8
Delisted · Expired ·
221| 1220 sqft
Listing information last updated on Fri Oct 25 2024 19:46:03 GMT-0400 (Eastern Daylight Time)

Open Map
Log in to view more information
Go To LoginSummary
IDR2836171
StatusExpired
Ownership TypeFreehold Strata
Brokered ByRoyal LePage Fairstone Realty.
TypeResidential Apartment,Multi Family,Residential Attached
AgeConstructed Date: 1993
Square Footage1220 sqft
RoomsBed:2,Kitchen:1,Bath:2
Parking1 (1)
Maint Fee565 /
Detail
Building
Outdoor AreaPatio(s)
Floor Area Finished Main Floor1220
Floor Area Finished Total1220
Legal DescriptionSTRATA LOT 69, PLAN LMS222, PART NW1/4, SECTION 18, TOWNSHIP 2, NEW WESTMINSTER LAND DISTRICT, TOGETHER WITH AN INTEREST IN THE COMMON PROPERTY IN PROPORTION TO THE UNIT ENTITLEMENT OF THE STRATA LOT AS SHOWN ON FORM 1
Bath Ensuite Of Pieces2
TypeApartment/Condo
FoundationConcrete Perimeter
Unitsin Development66
Titleto LandFreehold Strata
Fireplace FueledbyGas - Natural
No Floor Levels1
RoofAsphalt
Tot Unitsin Strata Plan186
ConstructionFrame - Wood
SuiteNone
Exterior FinishMixed
Above Grade Finished Area1220
AppliancesWasher/Dryer,Dryer,Washer,Dishwasher,Refrigerator,Cooktop
Association AmenitiesBike Room,Trash,Maintenance Grounds,Gas,Management,Snow Removal
Rooms Total8
Building Area Total1220
GarageYes
Main Level Bathrooms2
Patio And Porch FeaturesPatio
Fireplace FeaturesGas
Basement
Basement AreaNone
Parking
Parking AccessSide
Parking TypeAdd. Parking Avail.
Parking FeaturesAdditional Parking,Side Access,Garage Door Opener
Utilities
Water SupplyCity/Municipal
Features IncludedClothes Dryer,Clothes Washer,ClthWsh/Dryr/Frdg/Stve/DW,Dishwasher,Garage Door Opener,Smoke Alarm
Fuel HeatingHot Water,Natural Gas,Radiant
Other
Security FeaturesSmoke Detector(s)
AssociationYes
Internet Entire Listing DisplayYes
SewerPublic Sewer,Sanitary Sewer,Storm Sewer
Pid017-938-058
Sewer TypeCity/Municipal
Gst IncludedNo
Property DisclosureYes
Services ConnectedElectricity,Sanitary Sewer,Storm Sewer,Water
Broker ReciprocityYes
Fixtures RemovedNo
Fixtures Rented LeasedNo
CatsYes
DogsYes
Maint Fee IncludesGarbage Pickup,Gardening,Gas,Management,Snow removal
BasementNone
HeatingHot Water,Natural Gas,Radiant
Unit No.122
Remarks
This corner unit on ground level with most demanding location, spacious, ground level 2 bedroom 2 baths with landscaping surrounding. Very functional floor plan with large spacious kitchen with lots of counterpace, cabinets and storage place. Located in quiet cul-de-sac & conveniently located near Cougar Creek elementary School, Princess Margaret secondary. Steps away from Strawberry Hill Shopping Centre, Surrey Sikh Temple Gurudwara. In excellent condition & boasting the LARGEST first floor 2 bedroom/2 bathroom suite in the HUGE master bedroom walkin closet and separate built-in vanity table. Your big screen TV will fit nicely in the living room & the Infloor radiant heat & gas fireplace will keep you warm & comfy on those winters paid for by maintenance.
This representation is based in whole or in part on data generated by the Chilliwack District Real Estate Board, Fraser Valley Real Estate Board or Greater Vancouver REALTORS®, which assumes no responsibility for its accuracy.
Location
Province:
British Columbia
City:
Surrey
Community:
West Newton
Room
Room
Level
Length
Width
Area
Living Room
Main
14.93
19.75
294.83
Dining Room
Main
10.24
10.66
109.15
Kitchen
Main
9.09
12.76
115.98
Laundry
Main
5.15
7.68
39.54
Bedroom
Main
13.58
17.59
238.86
Bedroom
Main
10.01
12.24
122.46
Walk-In Closet
Main
6.43
11.42
73.42
Foyer
Main
4.27
8.66
36.94
School Info
Private SchoolsK-7 Grades Only
Cougar Creek Elementary
12236 70a Ave, Surrey0.337 km
ElementaryMiddleEnglish
8-12 Grades Only
Tamanawis Secondary
12600 66 Ave, Surrey1.675 km
SecondaryEnglish
Book Viewing
Your feedback has been submitted.
Submission Failed! Please check your input and try again or contact us

