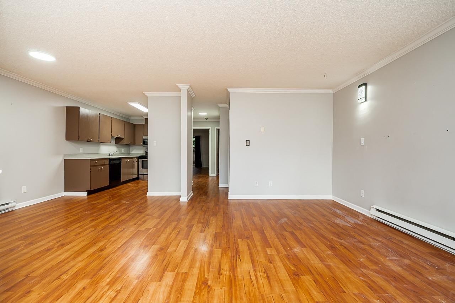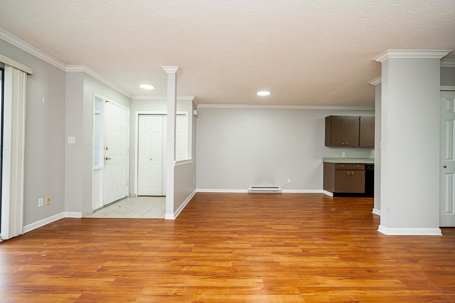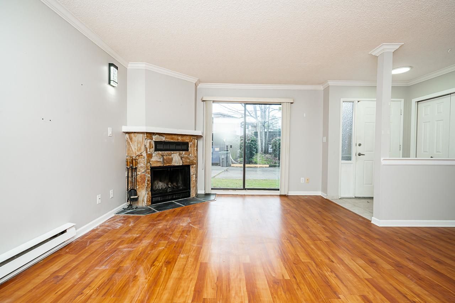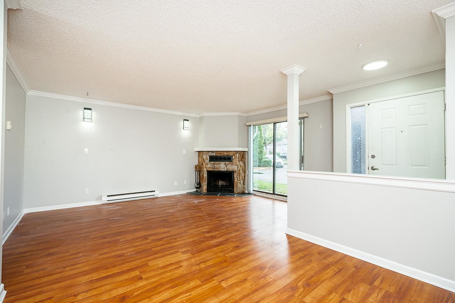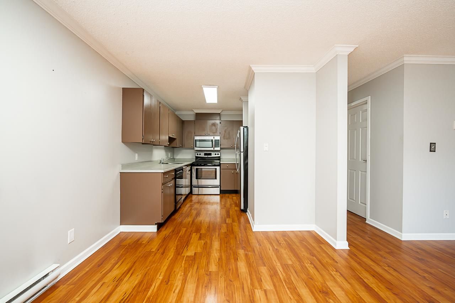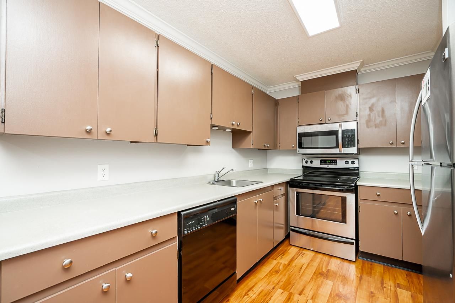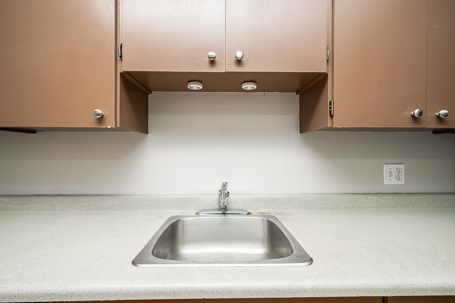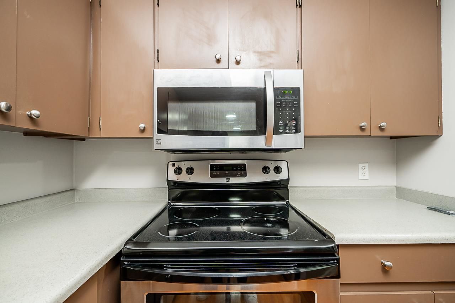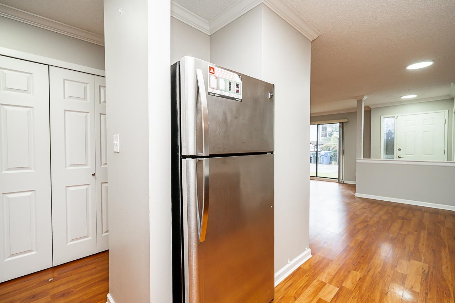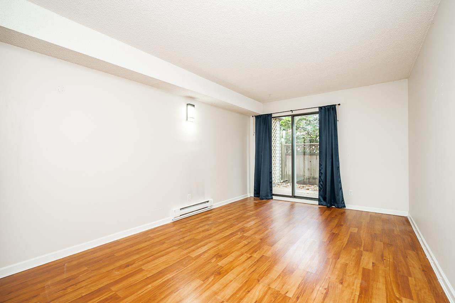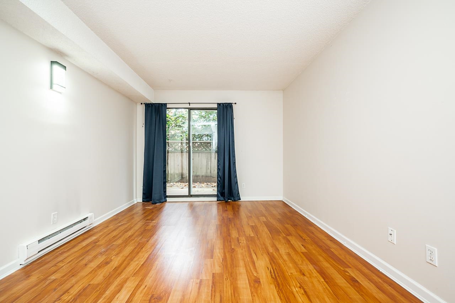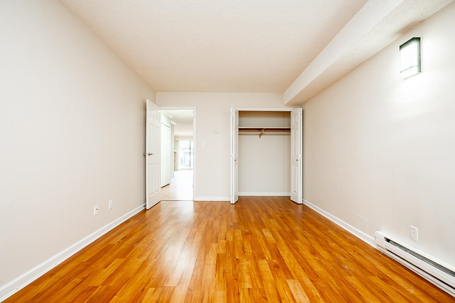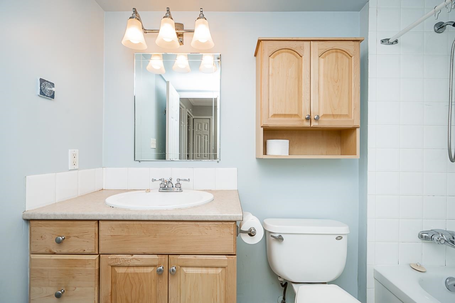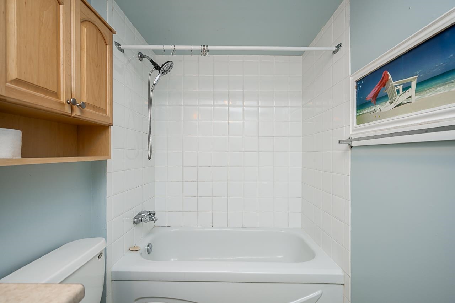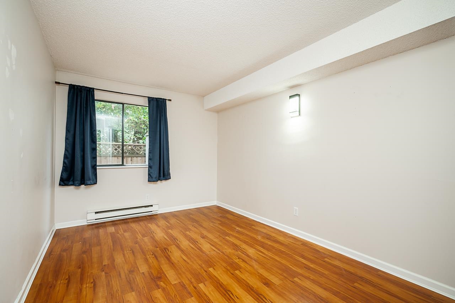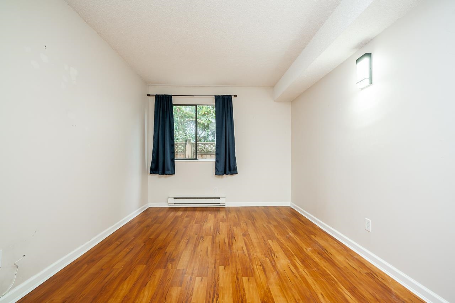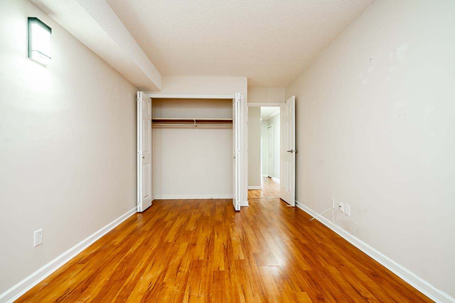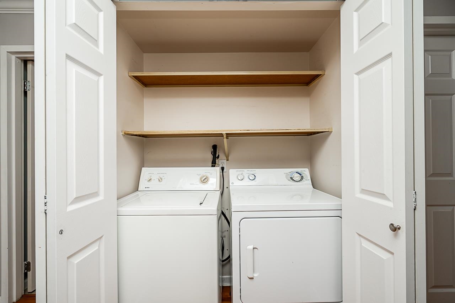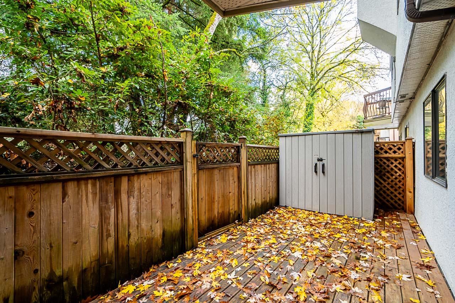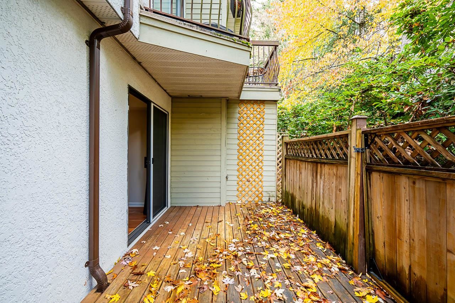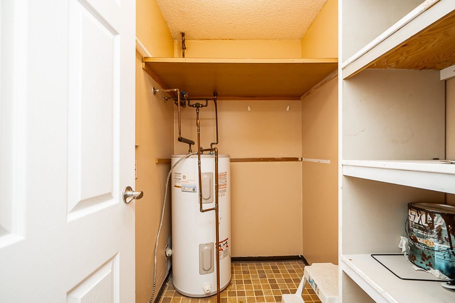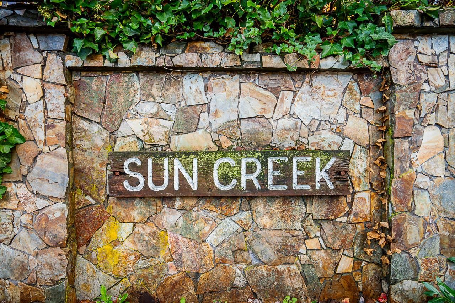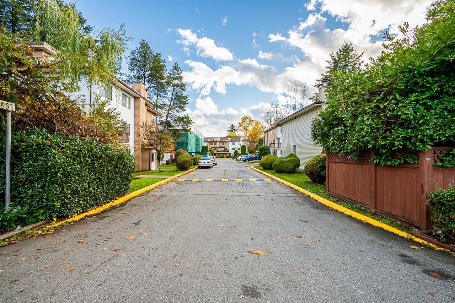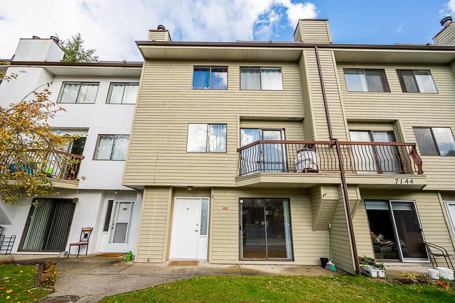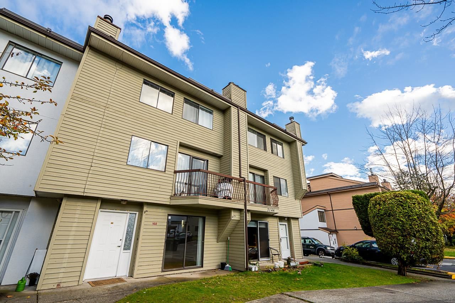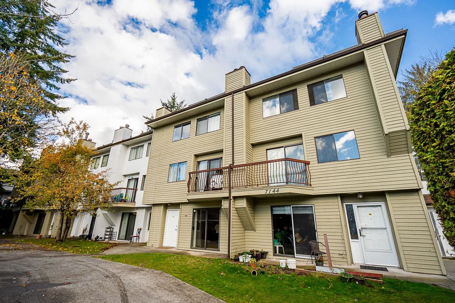- British Columbia
- Surrey
7144 133b St
SoldCAD$xxx,xxx
CAD$269,999 Asking price
102 7144 133b StreetSurrey, British Columbia, V3W8A4
Sold · Closed ·
212(2)| 1109 sqft
Listing information last updated on Fri Oct 25 2024 16:42:32 GMT-0400 (Eastern Daylight Time)

Open Map
Log in to view more information
Go To LoginSummary
IDR2835332
StatusClosed
Ownership TypeLeasehold prepaid-Strata
Brokered ByRoyal LePage Global Force Realty
TypeResidential Townhouse,Attached,Residential Attached
AgeConstructed Date: 1982
Lot Size0 x Feet
Square Footage1109 sqft
RoomsBed:2,Kitchen:1,Bath:1
Parking2 (2)
Maint Fee565 /
Detail
Building
Bathroom Total1
Bedrooms Total2
Age41 years
AmenitiesRecreation Centre,Storage - Locker
AppliancesWasher,Dryer,Refrigerator,Stove,Dishwasher
Architectural StyleOther
Basement TypeNone
Construction Style AttachmentAttached
Fireplace PresentTrue
Fireplace Total1
Heating FuelElectric,Wood
Size Interior1109 sqft
TypeRow / Townhouse
Utility WaterMunicipal water
Outdoor AreaPatio(s)
Floor Area Finished Main Floor1109
Floor Area Finished Total1109
Legal DescriptionLOT 2 SEC17 TWP NWD PL 58959
Fireplaces1
TypeTownhouse
FoundationConcrete Perimeter
LockerNo
Titleto LandLeasehold prepaid-Strata
Fireplace FueledbyWood
No Floor Levels1
Floor FinishLaminate
RoofTorch-On
RenovationsOther
ConstructionFrame - Wood
SuiteNone
Exterior FinishMixed,Stucco,Wood
FlooringLaminate
Fireplaces Total1
Exterior FeaturesPlayground
Above Grade Finished Area1109
AppliancesWasher/Dryer,Dishwasher,Refrigerator,Cooktop
Association AmenitiesRecreation Facilities,Caretaker,Trash,Maintenance Grounds,Management,Snow Removal,Taxes,Water
Rooms Total5
Building Area Total1109
GarageYes
Main Level Bathrooms1
Property ConditionRenovation Other
Patio And Porch FeaturesPatio
Fireplace FeaturesWood Burning
Lot FeaturesCentral Location,Recreation Nearby
Basement
Basement AreaNone
Land
Acreagefalse
Parking
Parking AccessSide
Parking TypeGarage Underbuilding
Parking FeaturesGarage Under Building,Side Access
Utilities
Tax Utilities IncludedNo
Water SupplyCity/Municipal
Features IncludedClthWsh/Dryr/Frdg/Stve/DW
Fuel HeatingElectric,Wood
Surrounding
Community FeaturesIndependent living,Adult Oriented,Shopping Nearby
Exterior FeaturesPlayground
View TypeCity view
Community FeaturesIndependent living,Adult Oriented,Shopping Nearby
Distanceto Pub Rapid Trwalking
Other
Accessibility FeaturesWheelchair Access
AssociationYes
Internet Entire Listing DisplayYes
Interior FeaturesStorage
SewerPublic Sewer,Sanitary Sewer,Storm Sewer
Accessibility FeaturesWheelchair Access
Roughedin FP1
Processed Date2024-01-02
Pid300-010-044
Sewer TypeCity/Municipal
Site InfluencesAdult Oriented,Central Location,Recreation Nearby,Shopping Nearby
No Buyer AgencyNo Buyer Agency
Property DisclosureYes
Services ConnectedElectricity,Natural Gas,Sanitary Sewer,Storm Sewer,Water
Rain ScreenFull
Broker ReciprocityYes
Fixtures RemovedNo
Fixtures Rented LeasedNo
Flood PlainYes
Approx Year of Renovations Addns2023
Mgmt Co NameWest sea constructions
CatsNo
DogsNo
SPOLP Ratio0.98
Maint Fee IncludesCaretaker,Garbage Pickup,Gardening,Management,Recreation Facility,Snow removal,Taxes,Water
Land Lease Expiry Year2092
SPLP Ratio0.98
BasementNone
HeatingElectric,Wood
Level1
Unit No.102
Remarks
Ground level townhouse 1109 sqft features 2 BEDROOMS and 1 BATHROOM Ideal for retirees, first time home buyers or investors. This unit comes with 2 COVERED CAR PARKINGS and a Sundeck in the back. The exterior was recently painted . Monthly maintenance fee includes property taxes. Leasehold property with lease until 2092. Close to Newton bus exchange, schools, save on foods shoppings and all amenities! No pets allowed in complex.
This representation is based in whole or in part on data generated by the Chilliwack District Real Estate Board, Fraser Valley Real Estate Board or Greater Vancouver REALTORS®, which assumes no responsibility for its accuracy.
Location
Province:
British Columbia
City:
Surrey
Community:
West Newton
Room
Room
Level
Length
Width
Area
Living Room
Main
11.25
16.01
180.17
Dining Room
Main
9.09
12.17
110.62
Kitchen
Main
7.15
10.99
78.61
Primary Bedroom
Main
10.01
16.99
170.06
Bedroom
Main
10.01
16.77
167.76
School Info
Private SchoolsK-7 Grades Only
W E Kinvig Elementary
13266 70b Ave, Surrey0.199 km
ElementaryMiddleEnglish
8-12 Grades Only
Princess Margaret Secondary
12870 72 Ave, Surrey0.991 km
SecondaryEnglish
Book Viewing
Your feedback has been submitted.
Submission Failed! Please check your input and try again or contact us

