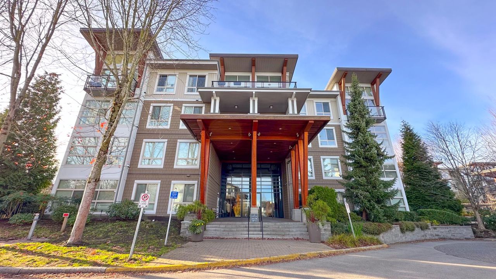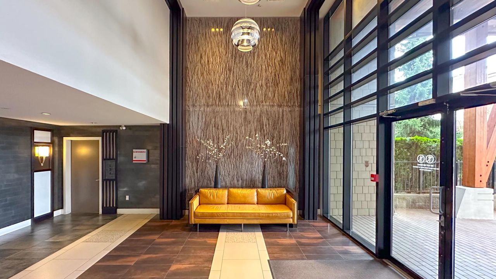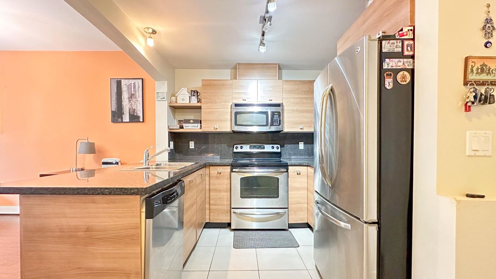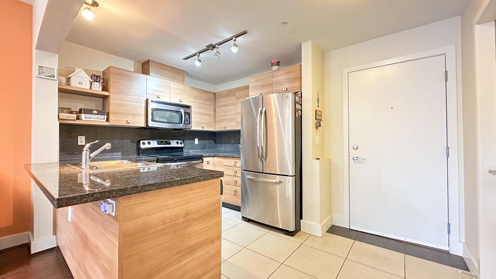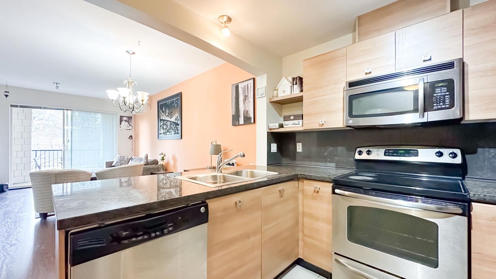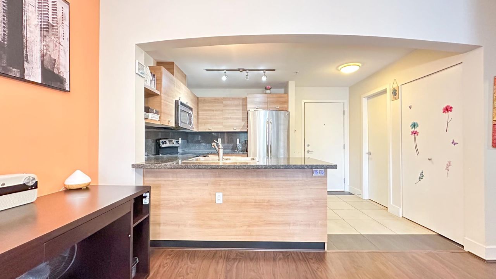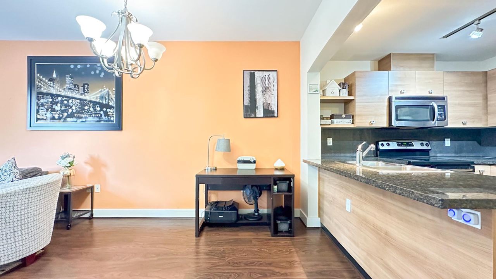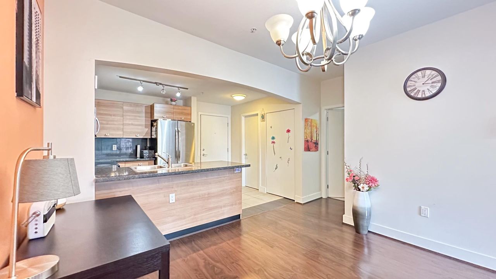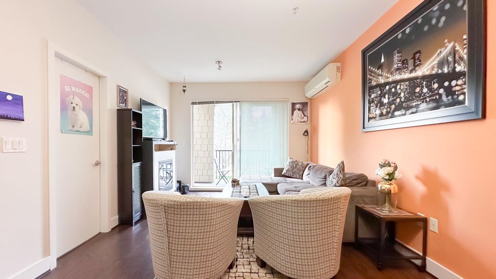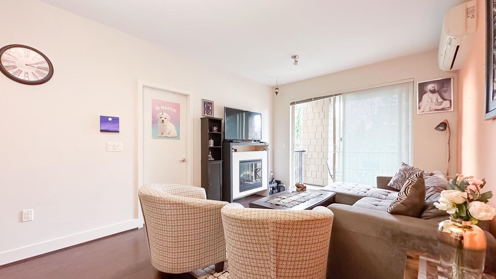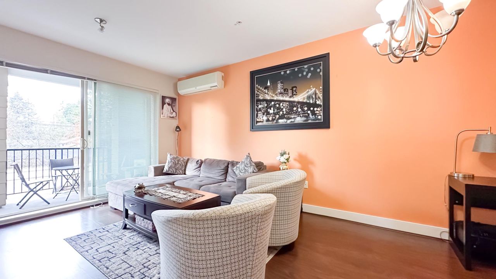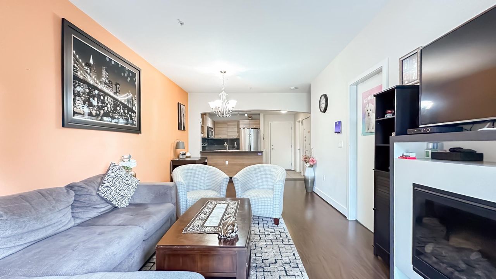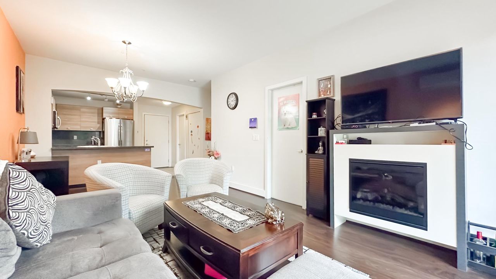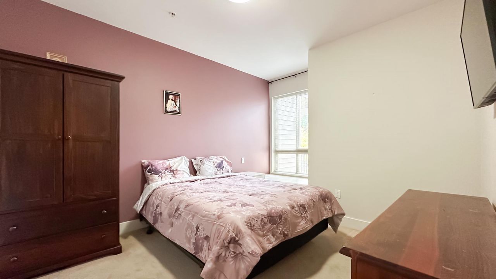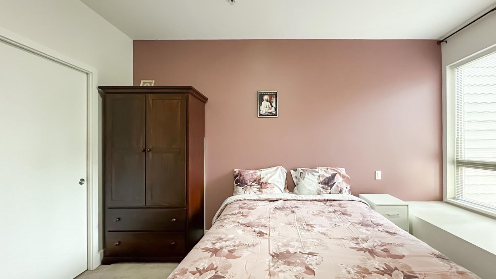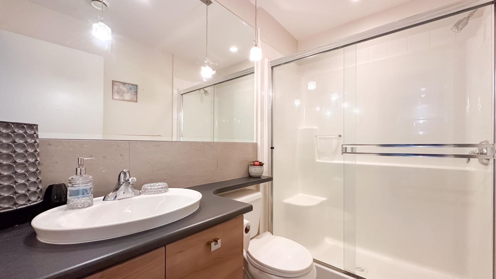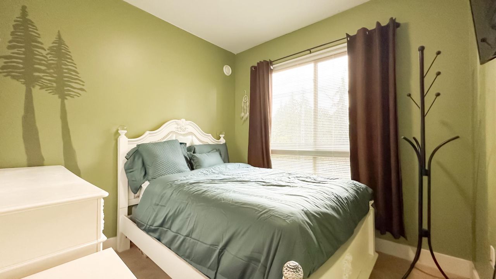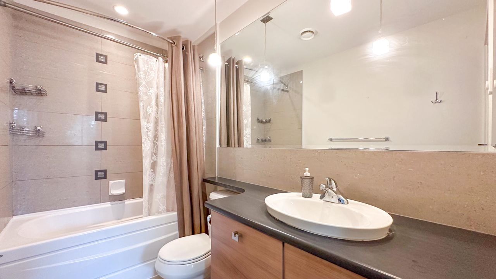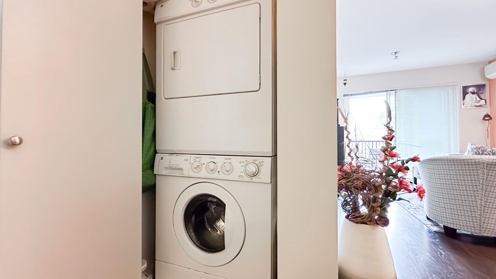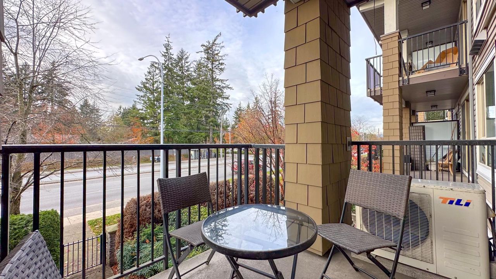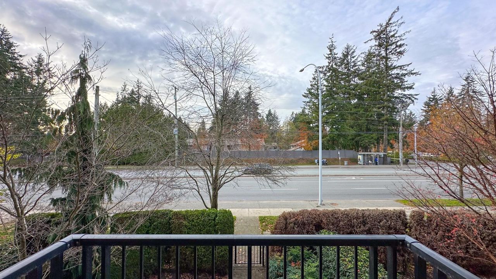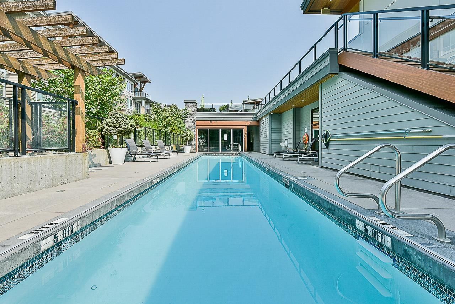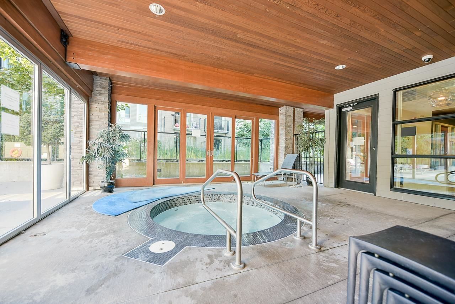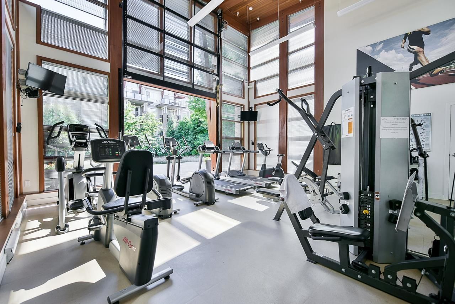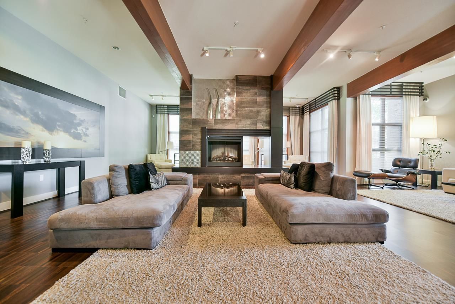- British Columbia
- Surrey
6628 120 St
SoldCAD$xxx,xxx
CAD$599,999 Asking price
213 6628 120 StreetSurrey, British Columbia, V3W1T7
Sold · Closed ·
221| 810 sqft
Listing information last updated on Fri Oct 25 2024 16:19:06 GMT-0400 (Eastern Daylight Time)

Open Map
Log in to view more information
Go To LoginSummary
IDR2834026
StatusClosed
Ownership TypeFreehold Strata
Brokered ByCentury 21 Coastal Realty Ltd.
TypeResidential Apartment,Multi Family,Residential Attached
AgeConstructed Date: 2009
Square Footage810 sqft
RoomsBed:2,Kitchen:1,Bath:2
Parking1 (1)
Maint Fee437.59 /
Detail
Building
Bathroom Total2
Bedrooms Total2
Age15 years
AmenitiesClubhouse,Exercise Centre,Sauna,Storage - Locker,Whirlpool
AppliancesWasher,Dryer,Refrigerator,Stove,Dishwasher
Architectural StyleOther
Basement TypeNone
Construction Style AttachmentAttached
Cooling TypeAir Conditioned
Fireplace PresentTrue
Fireplace Total1
Heating FuelElectric
Heating TypeBaseboard heaters
Size Interior810.0000
TypeApartment
Utility WaterMunicipal water
Outdoor AreaBalcny(s) Patio(s) Dck(s)
Floor Area Finished Main Floor810
Floor Area Finished Total810
Legal DescriptionSTRATA LOT 92, PLAN BCS3422, SECTION 18, TOWNSHIP 2, NEW WESTMINSTER LAND DISTRICT, TOGETHER WITH AN INTEREST IN THE COMMON PROPERTY IN PROPORTION TO THE UNIT ENTITLEMENT OF THE STRATA LOT AS SHOWN ON FORM V
Fireplaces1
Bath Ensuite Of Pieces4
TypeApartment/Condo
FoundationConcrete Perimeter
LockerYes
Unitsin Development295
Titleto LandFreehold Strata
Fireplace FueledbyElectric
No Floor Levels1
Floor FinishLaminate,Carpet
RoofAsphalt
RenovationsPartly
ConstructionFrame - Wood
SuiteNone
Exterior FinishGlass,Stone,Vinyl
FlooringLaminate,Carpet
Fireplaces Total1
Exterior FeaturesPlayground,Balcony
Above Grade Finished Area810
AppliancesWasher/Dryer,Dishwasher,Refrigerator,Cooktop
Association AmenitiesClubhouse,Exercise Centre,Sauna/Steam Room,Caretaker,Trash,Maintenance Grounds,Hot Water,Management,Snow Removal,Water
Rooms Total5
Building Area Total810
GarageYes
Main Level Bathrooms2
Property ConditionRenovation Partly
Patio And Porch FeaturesPatio,Deck
Fireplace FeaturesElectric
Basement
Basement AreaNone
Land
Acreagefalse
Parking
Parking TypeGarage; Underground
Parking FeaturesUnderground
Utilities
Tax Utilities IncludedNo
Water SupplyCity/Municipal
Features IncludedAir Conditioning,ClthWsh/Dryr/Frdg/Stve/DW
Fuel HeatingBaseboard,Electric
Surrounding
Community FeaturesPets Allowed With Restrictions,Rentals Allowed
Exterior FeaturesPlayground,Balcony
View TypeCity view
Distto School School BusWALKING
Community FeaturesPets Allowed With Restrictions,Rentals Allowed
Distanceto Pub Rapid TrWALKING
Other
AssociationYes
Internet Entire Listing DisplayYes
Interior FeaturesStorage
SewerPublic Sewer,Sanitary Sewer,Storm Sewer
Processed Date2024-02-06
Pid028-144-970
Sewer TypeCity/Municipal
Property DisclosureYes
Services ConnectedElectricity,Sanitary Sewer,Storm Sewer
of Pets1
Broker ReciprocityYes
Fixtures RemovedNo
Fixtures Rented LeasedNo
Flood PlainNo
Mgmt Co NameAssocia
Mgmt Co Phone604-591-6060
CatsYes
DogsYes
SPOLP Ratio0.98
Maint Fee IncludesCaretaker,Garbage Pickup,Gardening,Hot Water,Management,Snow removal,Water
SPLP Ratio0.98
BasementNone
PoolOutdoor Pool
A/CAir Conditioning
HeatingBaseboard,Electric
Level1
Unit No.213
Remarks
Located in the award-winning Salus community by Adera Developments. Convenient location close to great restaurants, shopping centres, recreation centres and more! Direct access to highways allows easy commute to White Rock, Delta, Richmond and Downtown Vancouver. Stainless steel appliances, granite counter-tops, open kitchen concept. 1 underground parking stall + storage locker. LOTS of GREAT amenities in the mountain resort inspired Aqua Club including clubhouse, full functioning spa, outdoor swimming pool, hot tub, sauna, steam shower, fitness center and outdoor roof top deck. Don't miss out on this great unit!! Open House SAT NOV 25, 2023 1- 3 PM & SUN NOV 26, 2023 1-3 PM
This representation is based in whole or in part on data generated by the Chilliwack District Real Estate Board, Fraser Valley Real Estate Board or Greater Vancouver REALTORS®, which assumes no responsibility for its accuracy.
Location
Province:
British Columbia
City:
Surrey
Community:
West Newton
Room
Room
Level
Length
Width
Area
Living Room
Main
12.34
11.32
139.63
Dining Room
Main
8.50
15.09
128.24
Kitchen
Main
9.68
8.07
78.11
Primary Bedroom
Main
11.25
10.76
121.10
Bedroom
Main
10.99
9.32
102.41
School Info
Private SchoolsK-7 Grades Only
Beaver Creek Elementary
6505 123a St, Surrey0.756 km
ElementaryMiddleEnglish
8-12 Grades Only
Tamanawis Secondary
12600 66 Ave, Surrey1.336 km
SecondaryEnglish
Book Viewing
Your feedback has been submitted.
Submission Failed! Please check your input and try again or contact us

