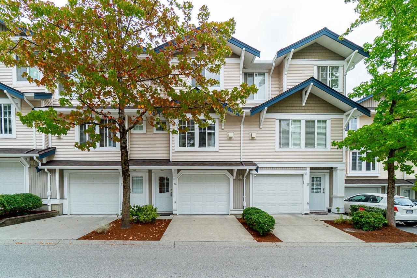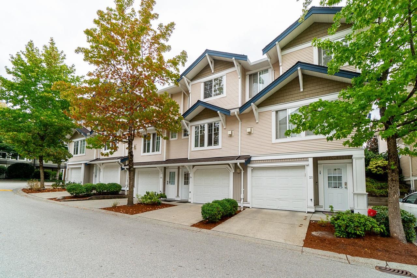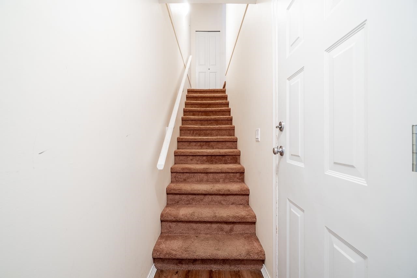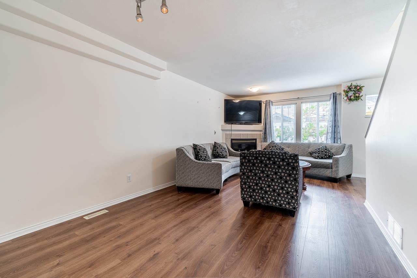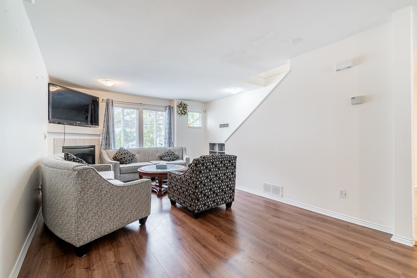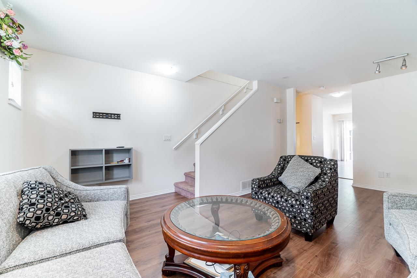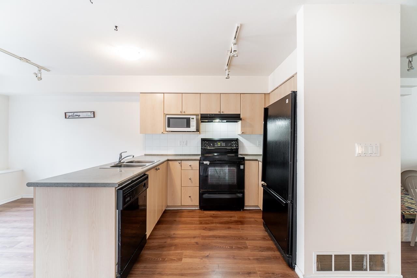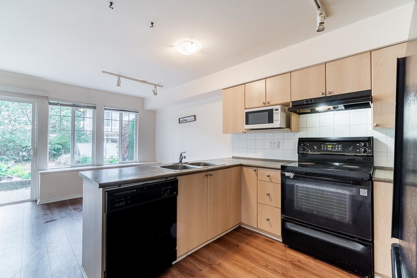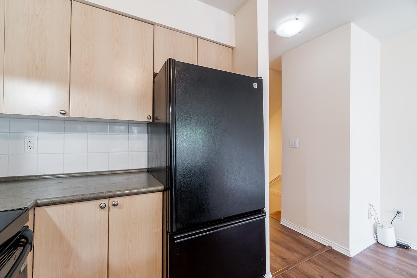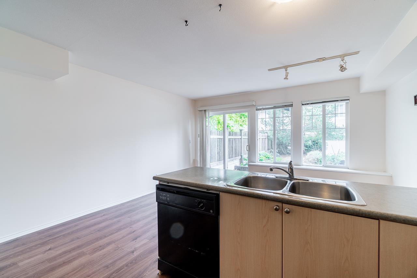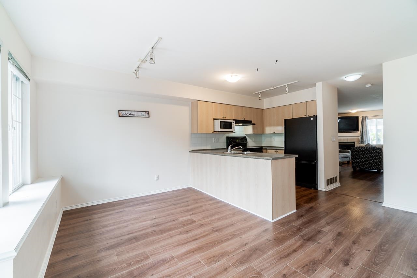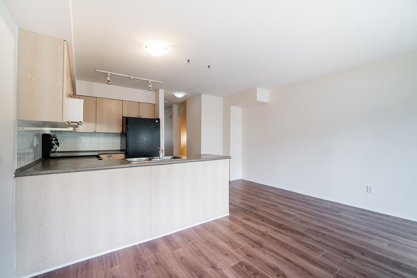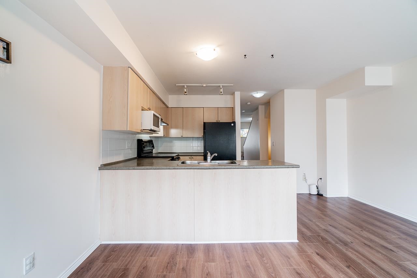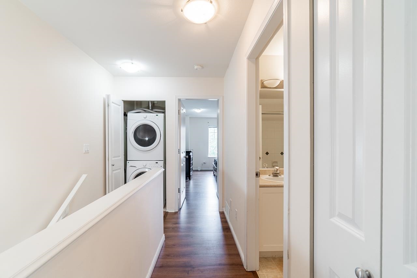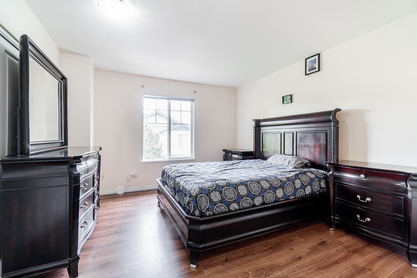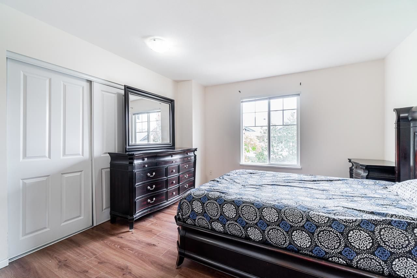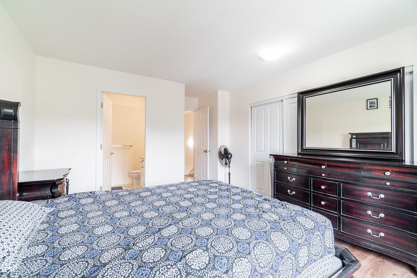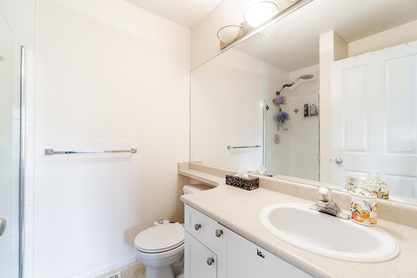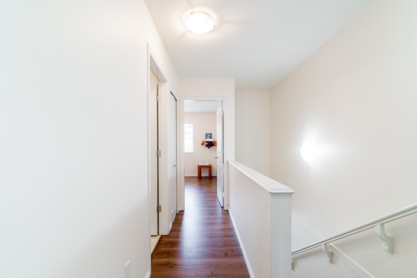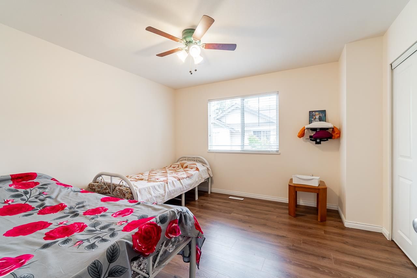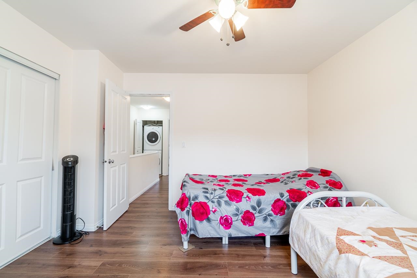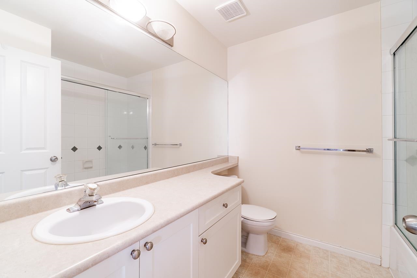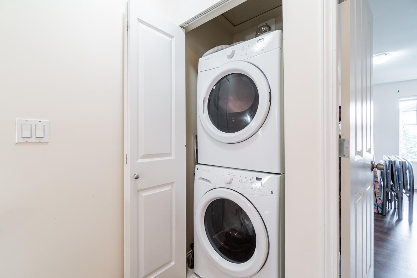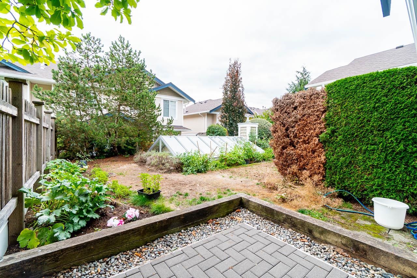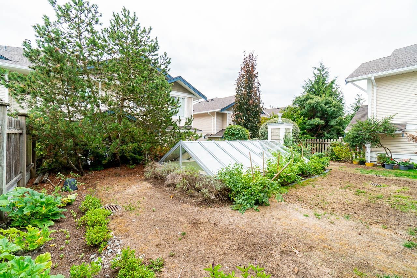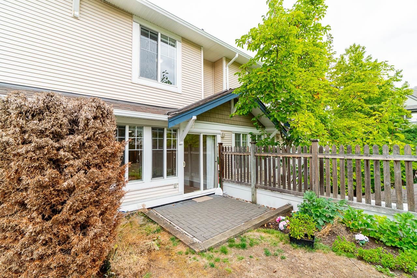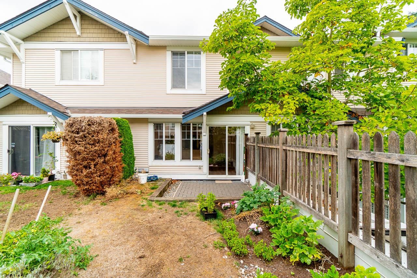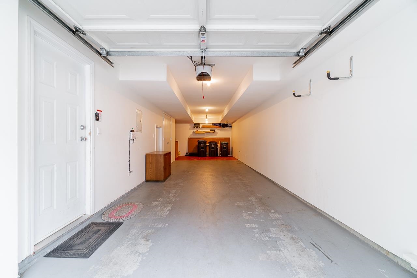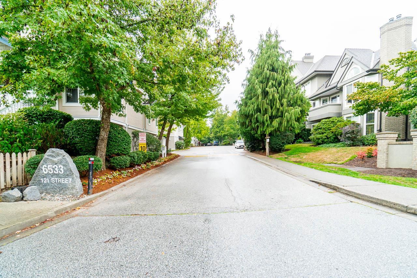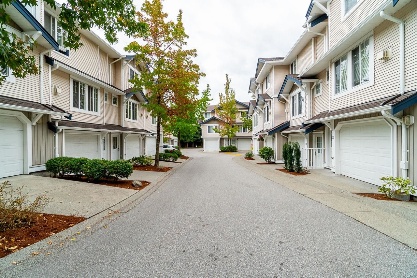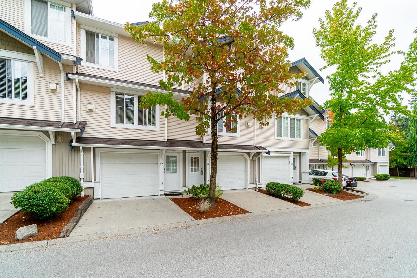- British Columbia
- Surrey
6533 121 St
CAD$699,000
CAD$699,000 Asking price
24 6533 121 StreetSurrey, British Columbia, V3W1M5
Delisted · Terminated ·
222(2)| 1317 sqft
Listing information last updated on Fri Oct 25 2024 15:07:39 GMT-0400 (Eastern Daylight Time)

Open Map
Log in to view more information
Go To LoginSummary
IDR2833486
StatusTerminated
Ownership TypeFreehold Strata
Brokered ByYPA Your Property Agent
TypeResidential Townhouse,Attached,Residential Attached
AgeConstructed Date: 2001
Square Footage1317 sqft
RoomsBed:2,Kitchen:1,Bath:2
Parking2 (2)
Maint Fee301.99 /
Detail
Building
Bathroom Total2
Bedrooms Total2
Age22 years
AmenitiesLaundry - In Suite
AppliancesWasher,Dryer,Refrigerator,Stove,Dishwasher
Architectural Style3 Level
Basement TypeNone
Construction Style AttachmentAttached
Fireplace PresentTrue
Fireplace Total1
Heating FuelNatural gas
Heating TypeForced air
Size Interior1317 sqft
TypeRow / Townhouse
Utility WaterMunicipal water
Outdoor AreaFenced Yard,Patio(s)
Floor Area Finished Main Floor687
Floor Area Finished Total1317
Floor Area Finished Above Main600
Floor Area Finished Blw Main30
Legal DescriptionSTRATA LT 13 SEC 18 TWP 2 NWD STRATA PL LMS4295 TOGETHER WITH AN INTEREST IN THE COMMON PROPERTY IN
Fireplaces1
Bath Ensuite Of Pieces4
TypeTownhouse
FoundationConcrete Perimeter
Titleto LandFreehold Strata
Fireplace FueledbyGas - Natural
No Floor Levels3
Floor FinishLaminate,Mixed
RoofAsphalt
ConstructionFrame - Metal
SuiteNone
Exterior FinishMixed,Vinyl
FlooringLaminate,Mixed
Fireplaces Total1
Exterior FeaturesGarden,Playground
Above Grade Finished Area1287
AppliancesWasher/Dryer,Dishwasher,Refrigerator,Cooktop
Association AmenitiesTrash,Maintenance Grounds,Management,Snow Removal
Rooms Total8
Building Area Total1317
GarageYes
Patio And Porch FeaturesPatio
Fireplace FeaturesGas
Lot FeaturesCentral Location,Private
Basement
Basement AreaNone
Land
Acreagefalse
Landscape FeaturesGarden Area
Parking
Parking AccessFront
Parking TypeGrge/Double Tandem
Parking FeaturesTandem,Front Access
Utilities
Tax Utilities IncludedNo
Water SupplyCity/Municipal
Roughed In PlumbingNo
Features IncludedClthWsh/Dryr/Frdg/Stve/DW
Fuel HeatingForced Air,Natural Gas
Surrounding
Community FeaturesShopping Nearby
Exterior FeaturesGarden,Playground
Road Surface TypeGravel
Road TypeGravel road
Distto School School Bus600 Mtrs
Community FeaturesShopping Nearby
Distanceto Pub Rapid Tr210 Mtrs
Other
Laundry FeaturesIn Unit
AssociationYes
Internet Entire Listing DisplayYes
Road Surface TypeGravel
SewerPublic Sewer,Sanitary Sewer,Storm Sewer
Pid024-907-294
Sewer TypeCity/Municipal
Cancel Effective Date2024-01-05
Site InfluencesCentral Location,Gravel Road,Private Setting,Shopping Nearby
Property DisclosureYes
Services ConnectedCommunity,Electricity,Natural Gas,Sanitary Sewer,Storm Sewer,Water
Broker ReciprocityYes
Fixtures RemovedNo
Fixtures Rented LeasedNo
Mgmt Co NameHUGH MCKINNON REALTY LTD.
Maint Fee IncludesGarbage Pickup,Gardening,Management,Snow removal
BasementNone
HeatingForced Air,Natural Gas
Level3
Unit No.24
ExposureE
Remarks
Welcome to Stonebriar in a very private and quiet neighbourhood of West Newton. 2 bed 2 bath townhome open layout with walkout garden, perfect for having a gathering or barbecue. 2 car covered garage. Walking distance to coffee shops, restaurants, grocery stores and shopping malls such as Browns, Safeway, Walmart, London Drugs, Starbucks and more. Close to Public Library, schools and parks. Come to check out this quiet cozy bright and lovable home! ****OPEN HOUSE CANCELLED DUE TO BAD WEATHER****
This representation is based in whole or in part on data generated by the Chilliwack District Real Estate Board, Fraser Valley Real Estate Board or Greater Vancouver REALTORS®, which assumes no responsibility for its accuracy.
Location
Province:
British Columbia
City:
Surrey
Community:
West Newton
Room
Room
Level
Length
Width
Area
Living Room
Main
12.34
14.24
175.65
Family Room
Main
9.15
14.17
129.74
Kitchen
Main
6.99
9.32
65.11
Eating Area
Main
6.50
7.25
47.10
Dining Room
Main
8.01
10.83
86.67
Primary Bedroom
Above
11.91
12.99
154.73
Bedroom
Above
11.68
12.01
140.25
Foyer
Below
3.58
7.35
26.28
School Info
Private SchoolsK-7 Grades Only
Beaver Creek Elementary
6505 123a St, Surrey0.531 km
ElementaryMiddleEnglish
8-12 Grades Only
Tamanawis Secondary
12600 66 Ave, Surrey1.162 km
SecondaryEnglish
Book Viewing
Your feedback has been submitted.
Submission Failed! Please check your input and try again or contact us

