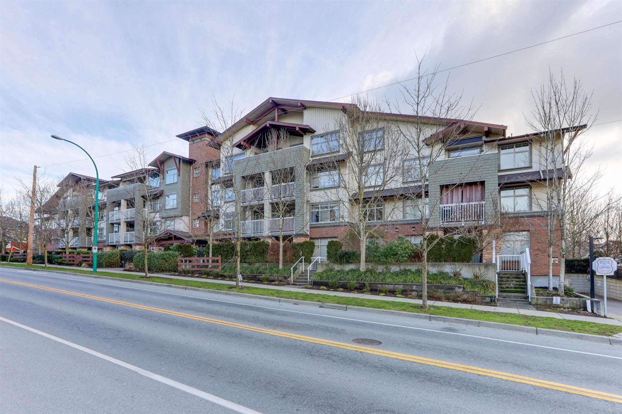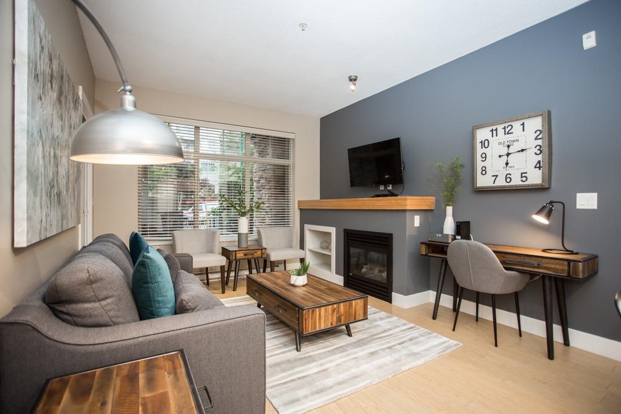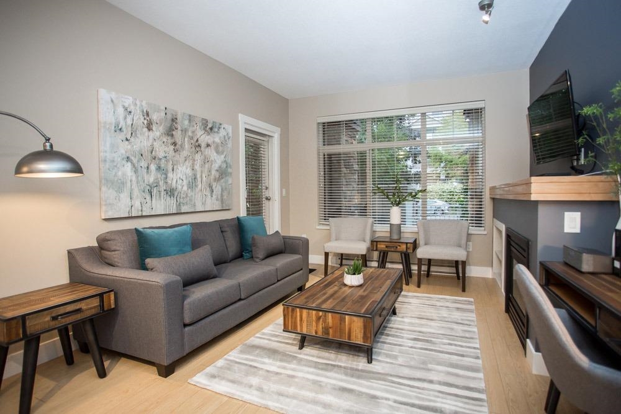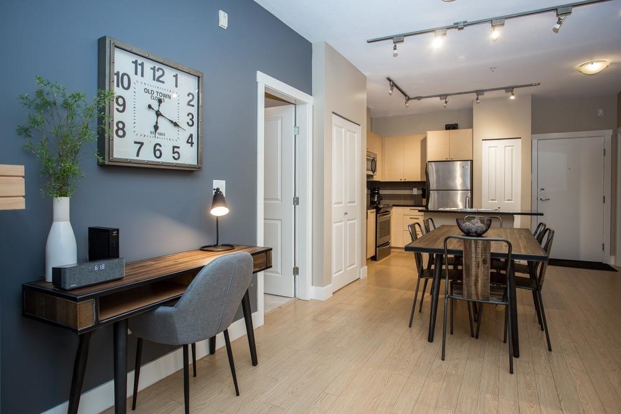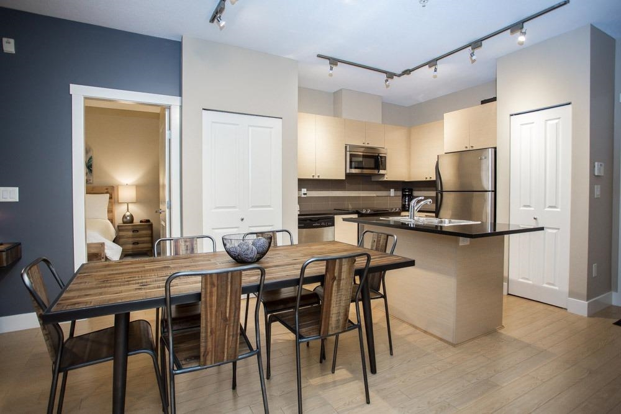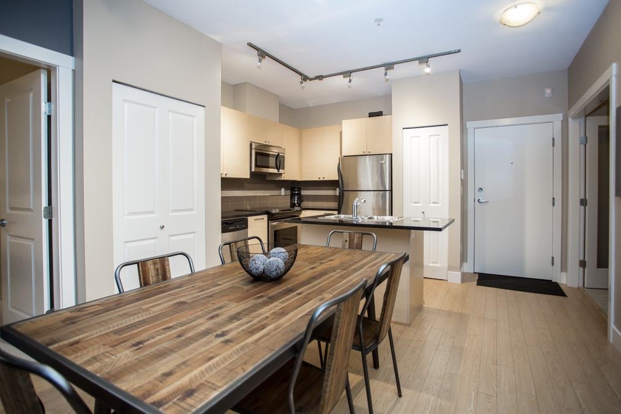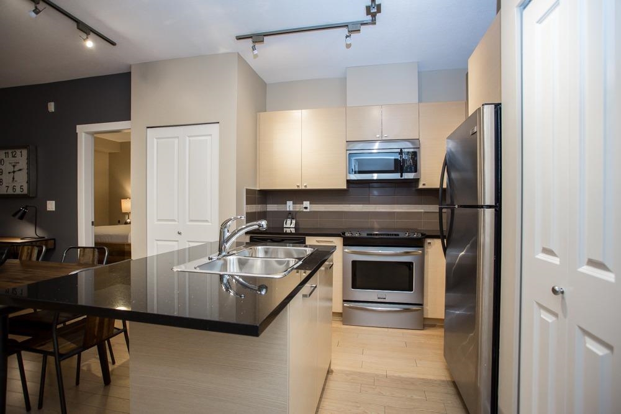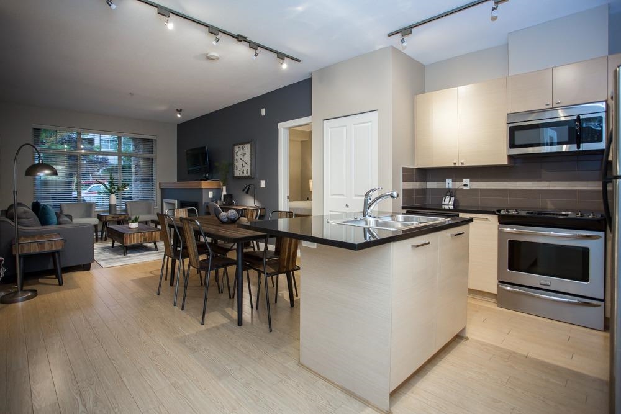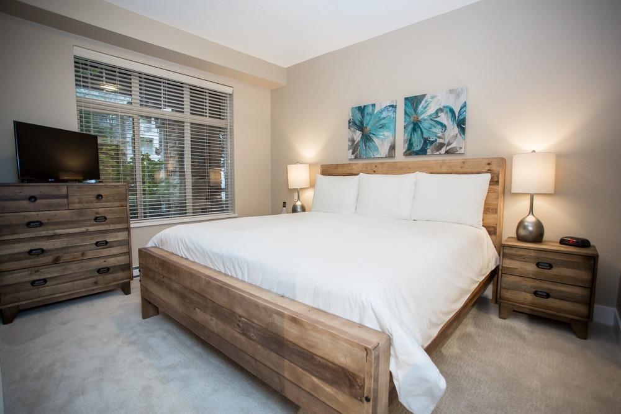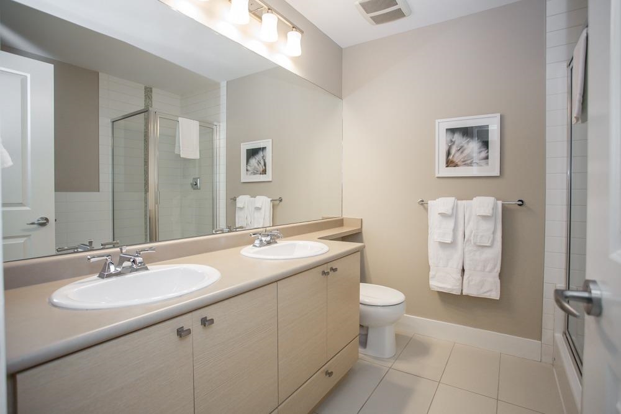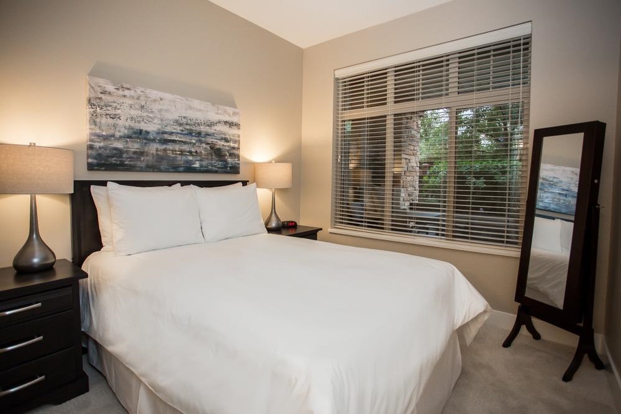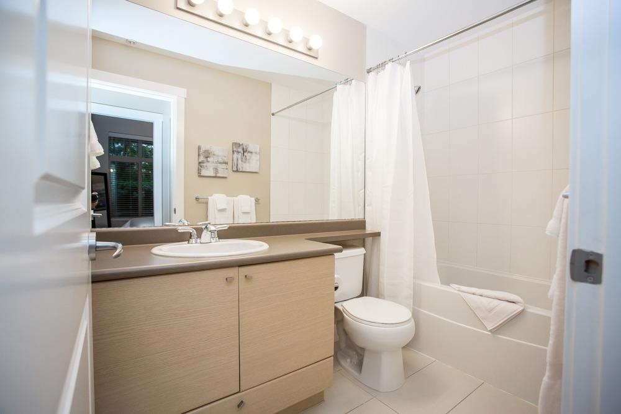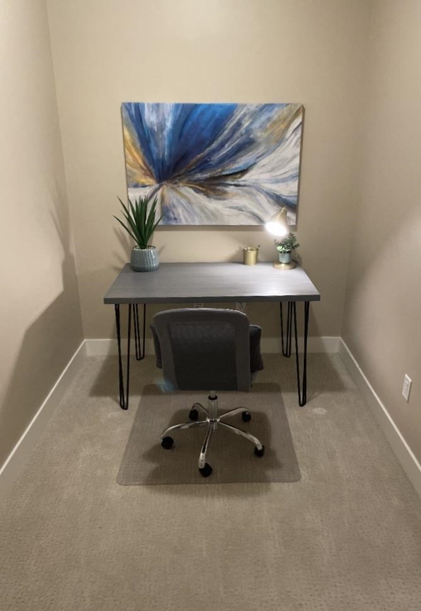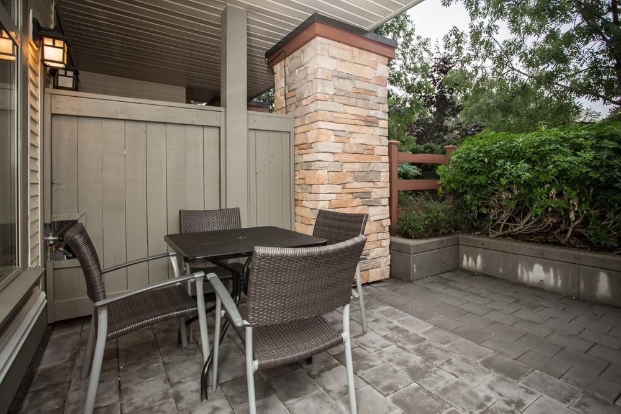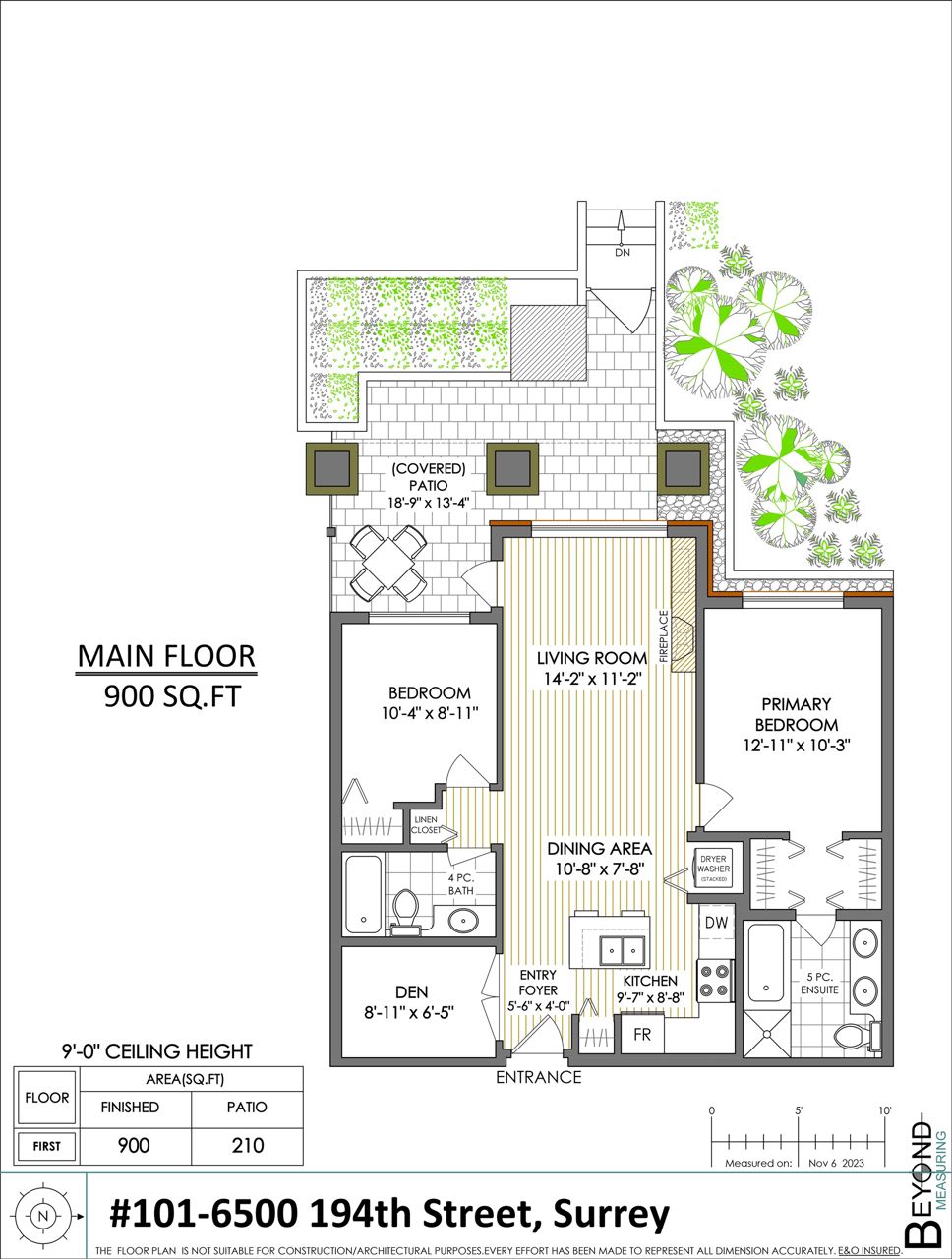- British Columbia
- Surrey
6500 194 St
SoldCAD$xxx,xxx
CAD$599,999 Asking price
101 6500 194 StreetSurrey, British Columbia, V4N5X4
Sold · Closed ·
222| 900 sqft
Listing information last updated on Fri Oct 25 2024 14:48:21 GMT-0400 (Eastern Daylight Time)

Open Map
Log in to view more information
Go To LoginSummary
IDR2833651
StatusClosed
Ownership TypeFreehold Strata
Brokered ByRE/MAX City Realty
TypeResidential Apartment,Multi Family,Residential Attached
AgeConstructed Date: 2010
Square Footage900 sqft
RoomsBed:2,Kitchen:1,Bath:2
Parking2 (2)
Maint Fee434.16 /
Detail
Building
Bathroom Total2
Bedrooms Total2
Age13 years
AmenitiesLaundry - In Suite,Storage - Locker
AppliancesWasher,Dryer,Refrigerator,Stove,Dishwasher,Microwave,Alarm System
Architectural StyleOther
Basement TypeNone
Construction Style AttachmentAttached
Fireplace PresentTrue
Fireplace Total1
Fire ProtectionSecurity system,Sprinkler System-Fire
Heating FuelElectric
Heating TypeBaseboard heaters
Size Interior900.0000
Stories Total4
TypeApartment
Utility WaterMunicipal water
Outdoor AreaPatio(s)
Floor Area Finished Main Floor900
Floor Area Finished Total900
Legal DescriptionSTRATA LOT 77, PLAN BCS3396, SECTION 15, TOWNSHIP 8, NEW WESTMINSTER LAND DISTRICT, TOGETHER WITH AN INTEREST IN THE COMMON PROPERTY IN PROPORTION TO THE UNIT ENTITLEMENT OF THE STRATA LOT AS SHOWN ON FORM V
Fireplaces1
Bath Ensuite Of Pieces5
TypeApartment/Condo
FoundationConcrete Perimeter
LockerYes
Titleto LandFreehold Strata
Fireplace FueledbyGas - Natural
No Floor Levels1
Floor FinishLaminate,Tile,Carpet
RoofAsphalt
Tot Unitsin Strata Plan124
ConstructionFrame - Wood
Storeysin Building4
Exterior FinishBrick,Fibre Cement Board
FlooringLaminate,Tile,Carpet
Fireplaces Total1
Exterior FeaturesPrivate Yard
Above Grade Finished Area900
AppliancesWasher/Dryer,Dishwasher,Refrigerator,Cooktop,Microwave
Stories Total4
Association AmenitiesCaretaker,Trash,Maintenance Grounds,Gas,Hot Water,Management,Sewer,Snow Removal
Rooms Total7
Building Area Total900
GarageYes
Main Level Bathrooms2
Patio And Porch FeaturesPatio
Fireplace FeaturesGas
Lot FeaturesCentral Location,Private,Recreation Nearby
Basement
Basement AreaNone
Land
Acreagefalse
Parking
ParkingUnderground,Visitor Parking
Parking AccessFront
Parking TypeGarage; Underground,Visitor Parking
Parking FeaturesUnderground,Guest,Front Access
Utilities
Tax Utilities IncludedNo
Water SupplyCity/Municipal
Features IncludedClthWsh/Dryr/Frdg/Stve/DW,Microwave,Security System,Sprinkler - Fire
Fuel HeatingBaseboard,Electric
Surrounding
Community FeaturesShopping Nearby
Exterior FeaturesPrivate Yard
Distto School School Bus5 minute drive
Council Park ApproveNo
Community FeaturesShopping Nearby
Distanceto Pub Rapid Tr5 minute walk
Other
FeaturesNo Smoking Home
Laundry FeaturesIn Unit
Security FeaturesSecurity System,Fire Sprinkler System
AssociationYes
Internet Entire Listing DisplayYes
Interior FeaturesElevator,Storage
SewerPublic Sewer,Sanitary Sewer,Storm Sewer
Processed Date2023-12-21
Pid028-273-192
Sewer TypeCity/Municipal
Site InfluencesCentral Location,Private Setting,Private Yard,Recreation Nearby,Shopping Nearby
Property DisclosureNo
Services ConnectedElectricity,Natural Gas,Sanitary Sewer,Storm Sewer,Water
of Pets2
Broker ReciprocityYes
Fixtures RemovedNo
Fixtures Rented LeasedNo
Mgmt Co NameStrataco Management Ltd
Mgmt Co Phone604-294-4141
CatsYes
DogsYes
SPOLP Ratio1
Maint Fee IncludesCaretaker,Garbage Pickup,Gardening,Gas,Hot Water,Management,Sewer,Snow removal
Short Term Lse Detailsminimum 6 months with same tenant
SPLP Ratio1
Prop Disclosure StatementSeller did not occupy
BasementNone
HeatingBaseboard,Electric
Level1
Unit No.101
ExposureW
Remarks
Sunset Grove! In immaculate condition! Highly coveted ground floor 2 bed, 2 bath + den condo. Open kitchen features stainless appliances, plenty of storage, granite counters and an island. Open concept eating + sizeable living area with a gas fireplace and a shelf built into the mantel. Your private entrance leads to 210 sqft of a west facing partially covered patio!! Boasting separated bedrooms, the primary bedroom is spacious with a double walk through closet leading to the ensuite...with double sinks and a soaker tub! Located in a convenient part of Cloverdale, close to all levels of shopping, walking trails galore and only 3 minutes to Tim Hortons and the new Skytrain station!
This representation is based in whole or in part on data generated by the Chilliwack District Real Estate Board, Fraser Valley Real Estate Board or Greater Vancouver REALTORS®, which assumes no responsibility for its accuracy.
Location
Province:
British Columbia
City:
Surrey
Community:
Clayton
Room
Room
Level
Length
Width
Area
Foyer
Main
4.00
5.51
22.06
Den
Main
6.43
8.92
57.38
Kitchen
Main
8.66
9.58
82.98
Dining Room
Main
7.68
10.66
81.86
Living Room
Main
11.15
14.17
158.10
Primary Bedroom
Main
10.24
12.93
132.32
Bedroom
Main
8.92
10.33
92.23
School Info
Private SchoolsK-7 Grades Only
Latimer Road Elementary
19233 60 Ave, Surrey1.181 km
ElementaryMiddleEnglish
8-12 Grades Only
Clayton Heights Secondary
7003 188 St, Surrey1.5 km
SecondaryEnglish
Book Viewing
Your feedback has been submitted.
Submission Failed! Please check your input and try again or contact us

