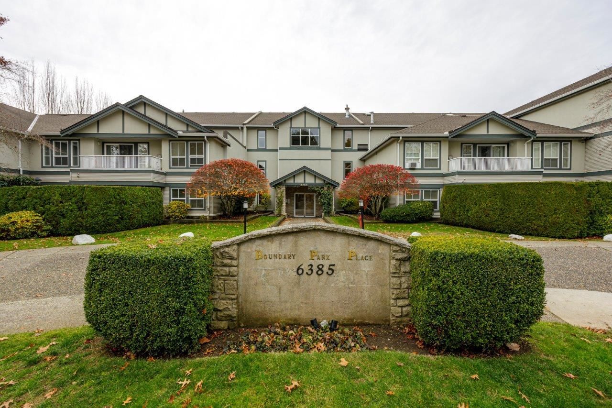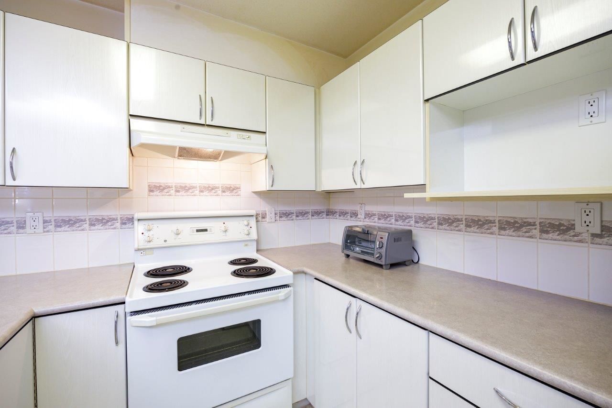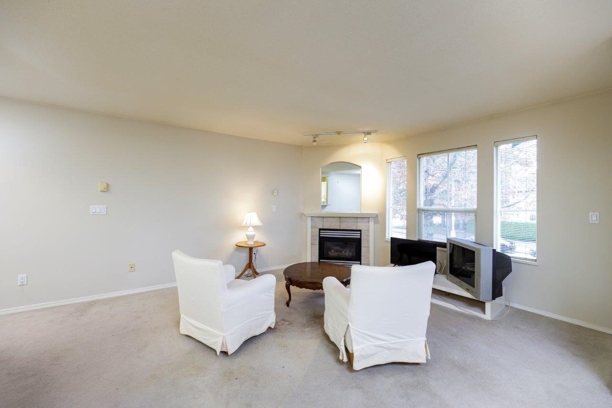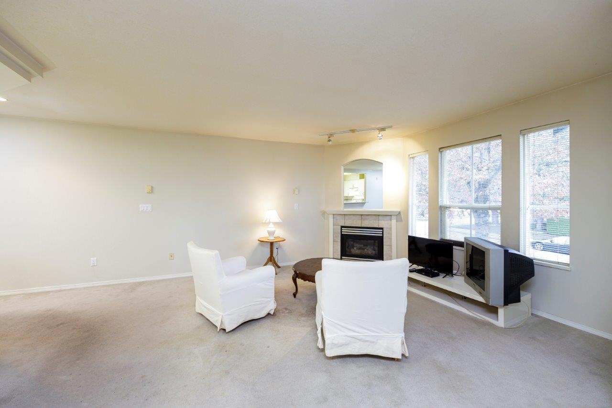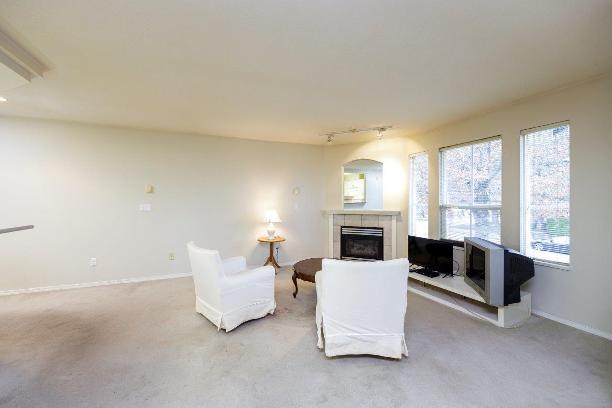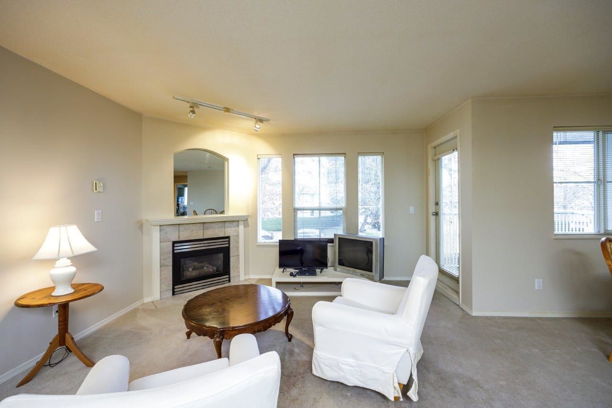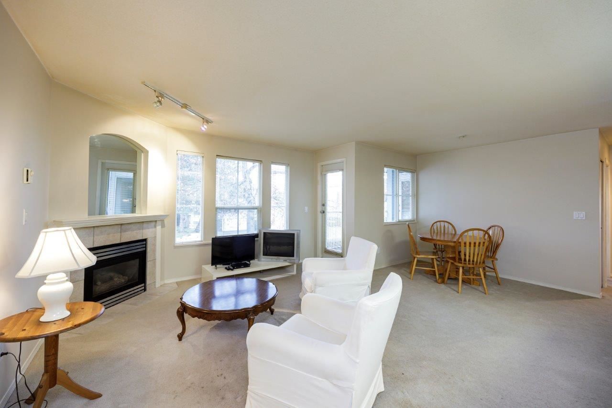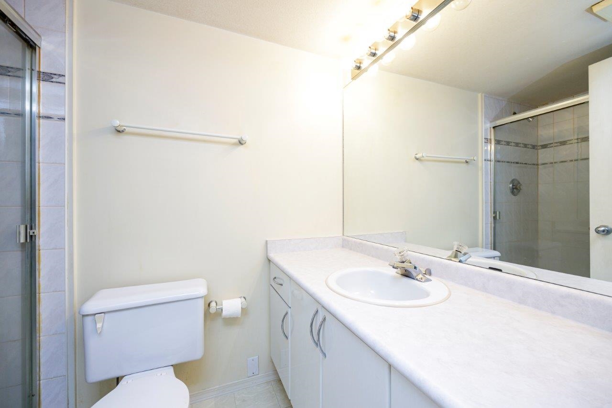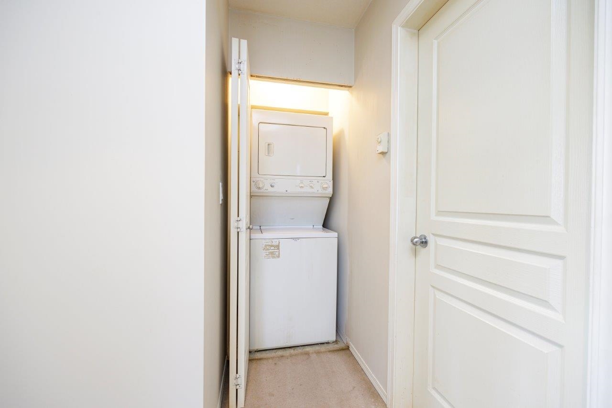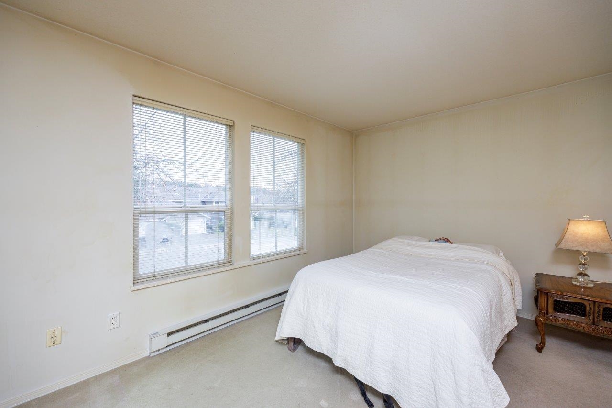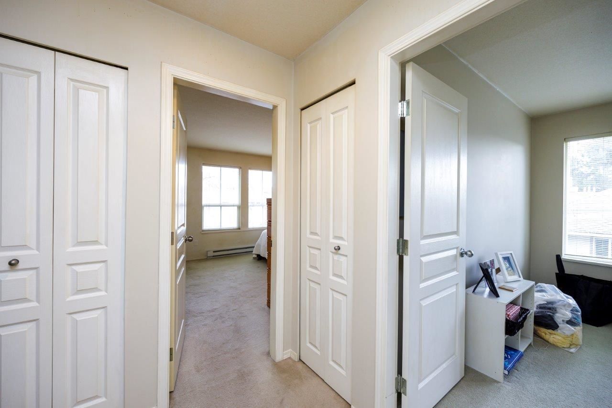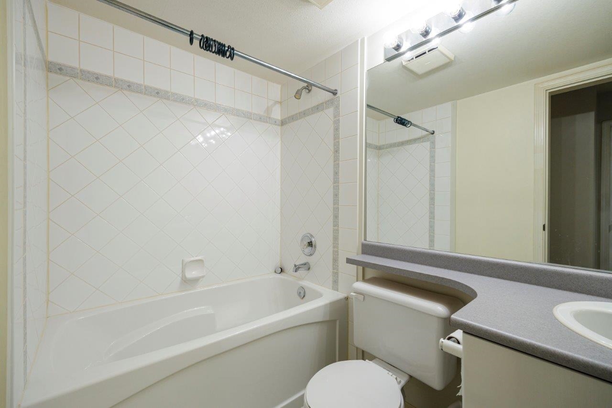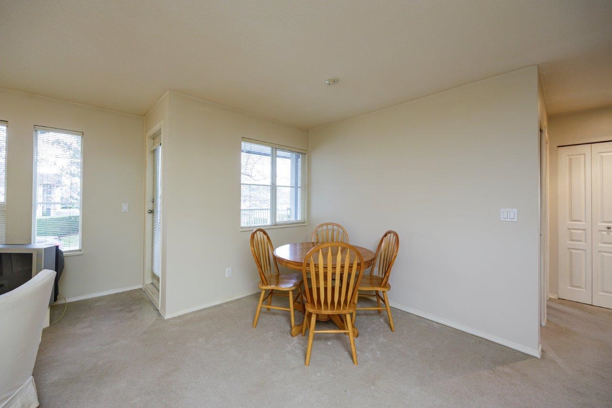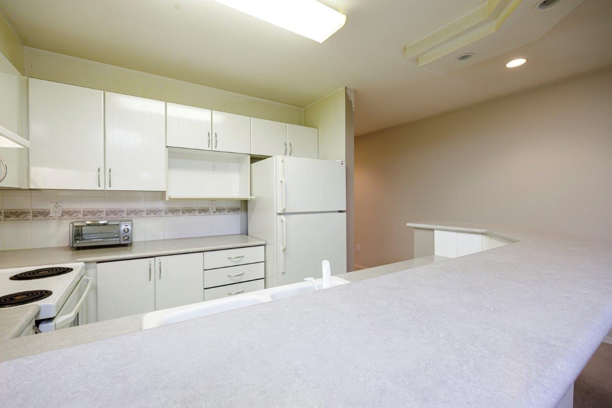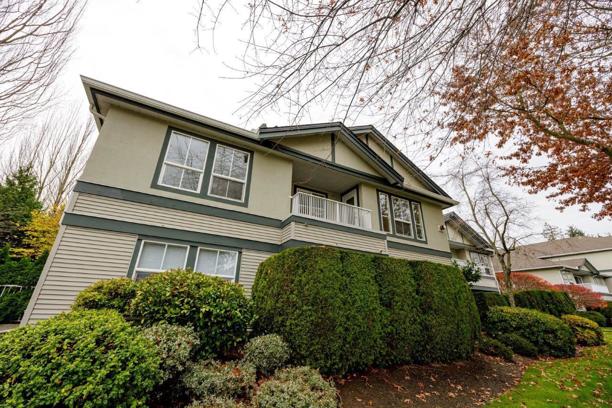- British Columbia
- Surrey
6385 121 St
SoldCAD$xxx,xxx
CAD$529,000 Asking price
202 6385 121 StreetSurrey, British Columbia, V3X3K6
Sold · Closed ·
221| 982 sqft
Listing information last updated on Fri Oct 25 2024 17:43:59 GMT-0400 (Eastern Daylight Time)

Open Map
Log in to view more information
Go To LoginSummary
IDR2833994
StatusClosed
Ownership TypeFreehold Strata
Brokered ByOakwyn Realty Ltd.
TypeResidential Apartment,Multi Family,Residential Attached
AgeConstructed Date: 1996
Square Footage982 sqft
RoomsBed:2,Kitchen:1,Bath:2
Parking1 (1)
Maint Fee516.92 /
Detail
Building
Bathroom Total2
Bedrooms Total2
Age28 years
AmenitiesClubhouse,Laundry - In Suite
Architectural StyleOther
Basement TypeNone
Construction Style AttachmentAttached
Fireplace PresentFalse
Heating FuelElectric,Natural gas
Size Interior982.0000
Stories Total3
TypeApartment
Utility WaterMunicipal water
Outdoor AreaPatio(s)
Floor Area Finished Main Floor982
Floor Area Finished Total982
Legal DescriptionSTRATA LOT 14, PLAN LMS2541, PART NW1/4, SECTION 7, TOWNSHIP 2, NEW WESTMINSTER LAND DISTRICT, TOGETHER WITH AN INTEREST IN THE COMMON PROPERTY IN PROPORTION TO THE UNIT ENTITLEMENT OF THE STRATA LOT AS SHOWN ON FORM 1
Bath Ensuite Of Pieces8
TypeApartment/Condo
FoundationConcrete Perimeter
LockerYes
Unitsin Development34
Titleto LandFreehold Strata
No Floor Levels1
RoofAsphalt
Tot Unitsin Strata Plan34
ConstructionFrame - Wood
Storeysin Building3
Exterior FinishMixed,Vinyl
Above Grade Finished Area982
Stories Total3
Association AmenitiesClubhouse,Caretaker,Trash,Gas,Hot Water
Rooms Total5
Building Area Total982
GarageYes
Main Level Bathrooms2
Patio And Porch FeaturesPatio
Basement
Basement AreaNone
Land
Acreagefalse
Parking
Parking AccessFront
Parking TypeGarage Underbuilding
Parking FeaturesGarage Under Building,Front Access
Utilities
Water SupplyCity/Municipal
Fuel HeatingElectric,Natural Gas
Surrounding
Community FeaturesPets Allowed With Restrictions
Council Park ApproveNo
Community FeaturesPets Allowed With Restrictions
Other
Accessibility FeaturesWheelchair Access
Laundry FeaturesIn Unit
AssociationYes
Internet Entire Listing DisplayYes
Interior FeaturesElevator
SewerPublic Sewer
Accessibility FeaturesWheelchair Access
Processed Date2024-10-21
Pid023-550-635
Sewer TypeCity/Municipal
Property DisclosureYes
Services ConnectedCommunity,Electricity,Natural Gas,Water
Fixtures RemovedNo
Broker ReciprocityYes
Mgmt Co NameStrataco
Mgmt Co Phone604-294-4141
CatsYes
DogsYes
SPOLP Ratio0.94
Maint Fee IncludesCaretaker,Garbage Pickup,Gas,Hot Water
SPLP Ratio0.98
BasementNone
HeatingElectric,Natural Gas
Level1
Unit No.202
Remarks
Welcome to Boundary Park Place, a fantastic place to call home. This 2 bd, 2bath CORNER unit has it all: space, great east exposure for bright mornings but cool evenings and as much privacy as you cab get in a strata. The design of the complex makes for no shared walls on either the north or south walls and being a top level unit, no one above you either. This is a one owner unit since day one and is very well cared for. Centrally located, near Scott Road and 120th, just a stone's throw from shopping, Starbucks and Brown's restaurant. What's not to love BUT...come see for yourself!
This representation is based in whole or in part on data generated by the Chilliwack District Real Estate Board, Fraser Valley Real Estate Board or Greater Vancouver REALTORS®, which assumes no responsibility for its accuracy.
Location
Province:
British Columbia
City:
Surrey
Community:
Panorama Ridge
Room
Room
Level
Length
Width
Area
Living Room
Main
12.99
10.99
142.79
Dining Room
Main
8.99
9.51
85.53
Kitchen
Main
9.51
8.01
76.17
Primary Bedroom
Main
14.01
9.74
136.51
Bedroom
Main
8.99
10.50
94.38
School Info
Private SchoolsK-7 Grades Only
Boundary Park Elementary
12332 North Boundary Dr, Surrey0.509 km
ElementaryMiddleEnglish
8-12 Grades Only
Tamanawis Secondary
12600 66 Ave, Surrey1.248 km
SecondaryEnglish
Book Viewing
Your feedback has been submitted.
Submission Failed! Please check your input and try again or contact us

