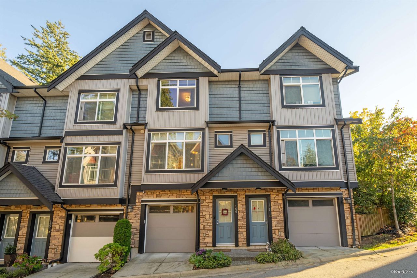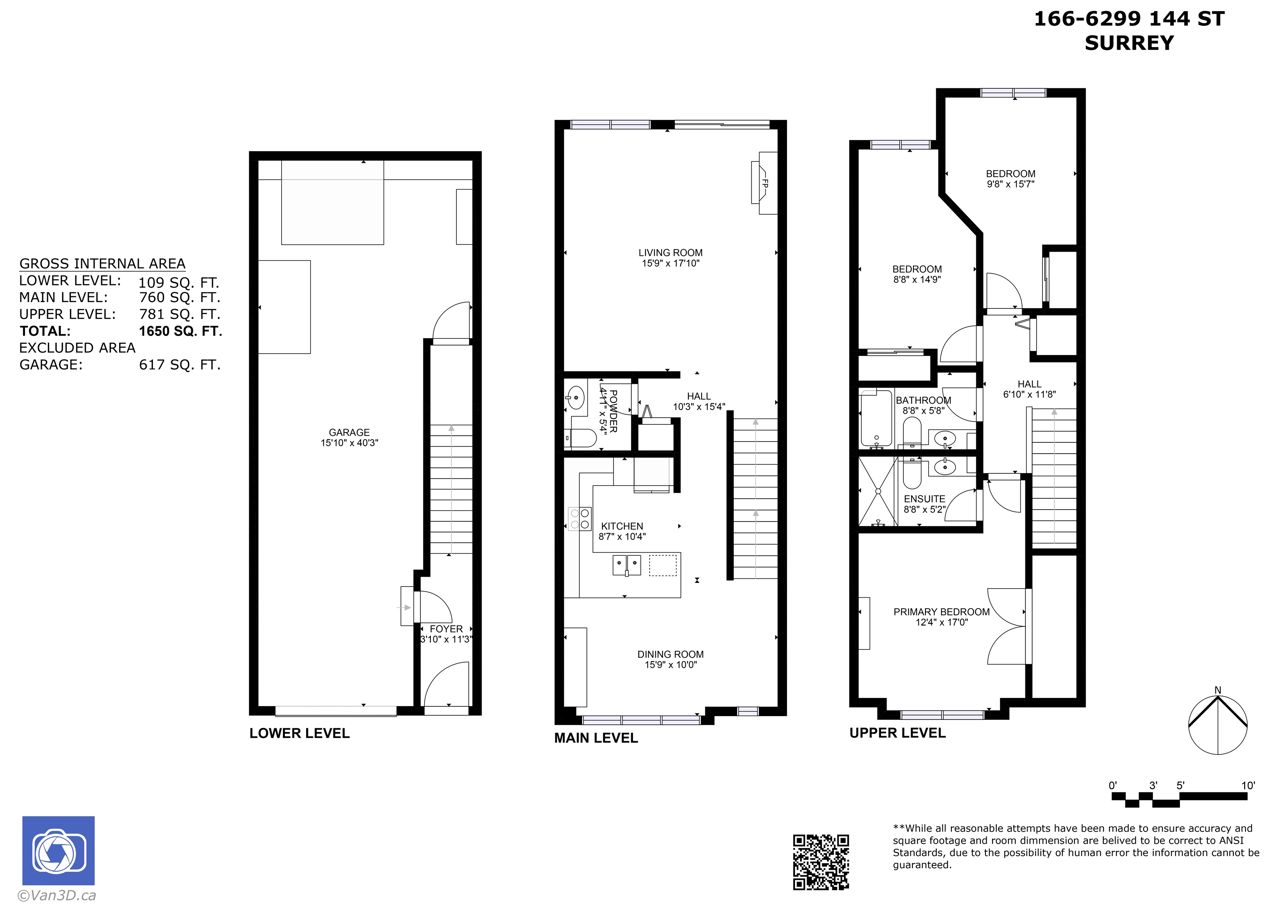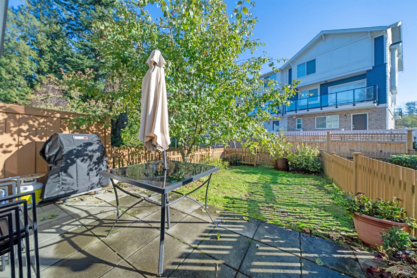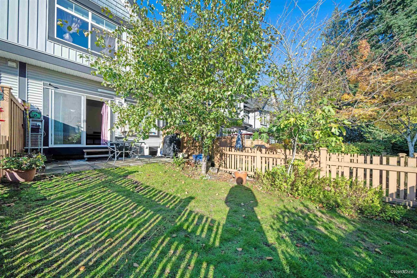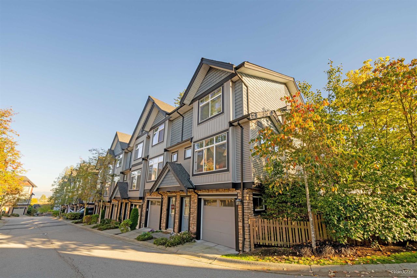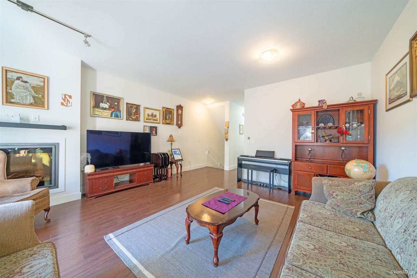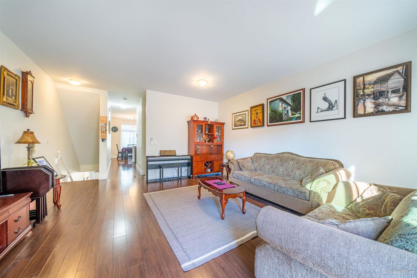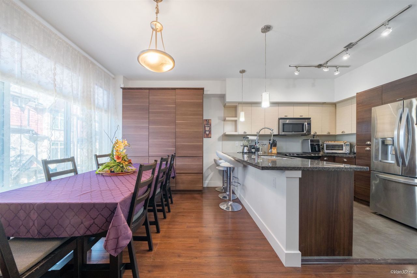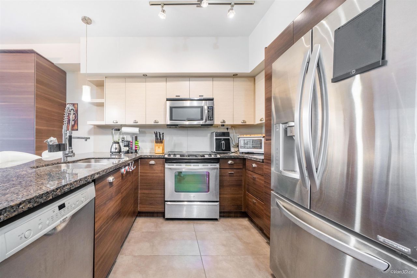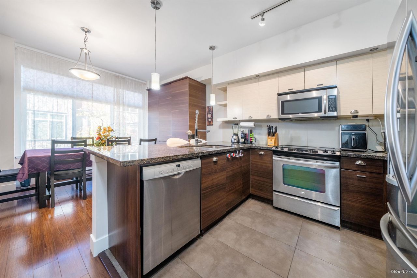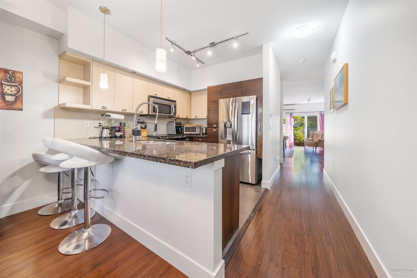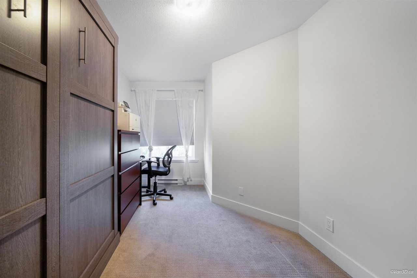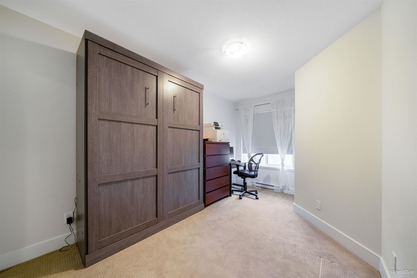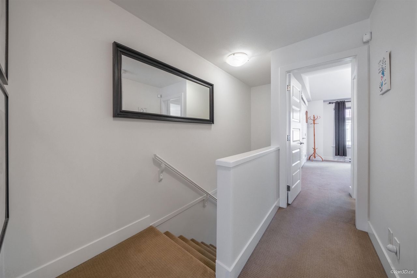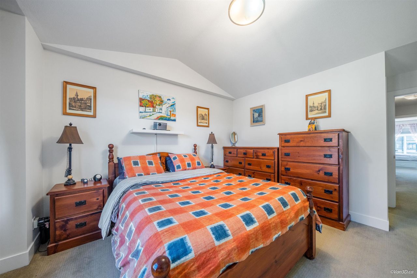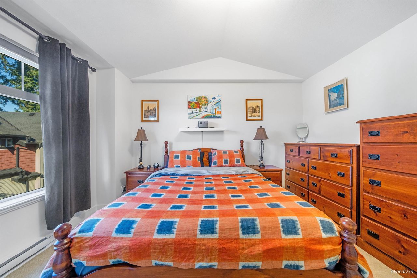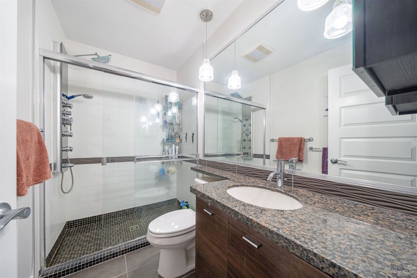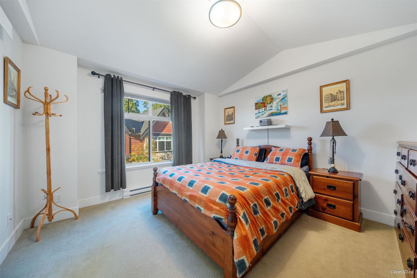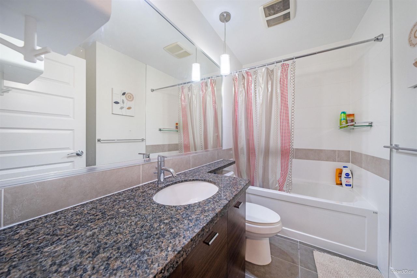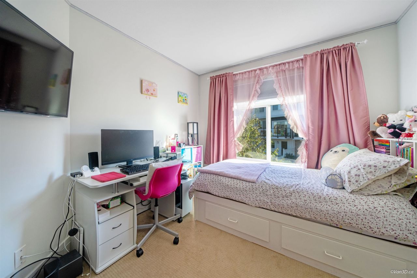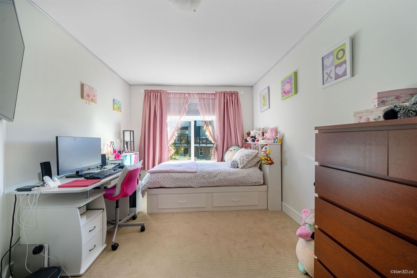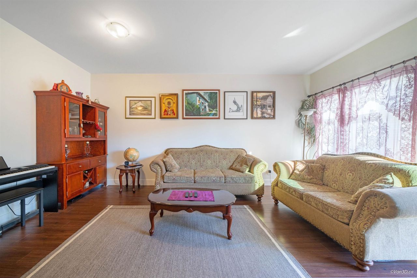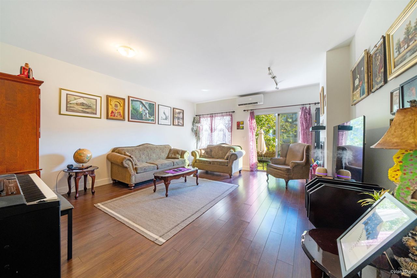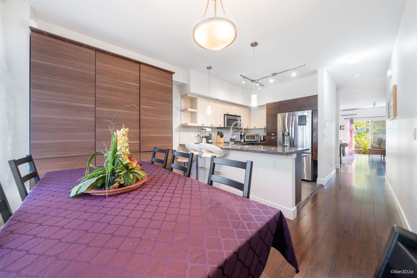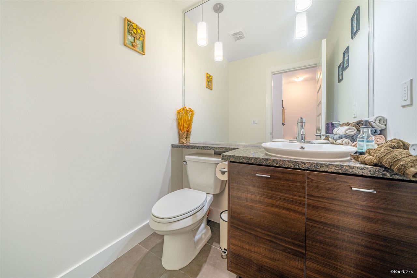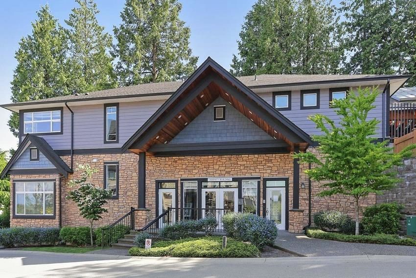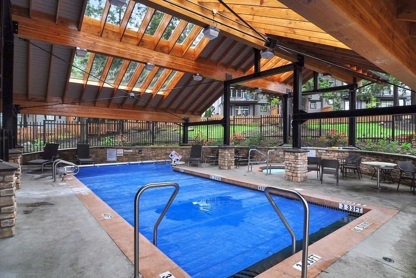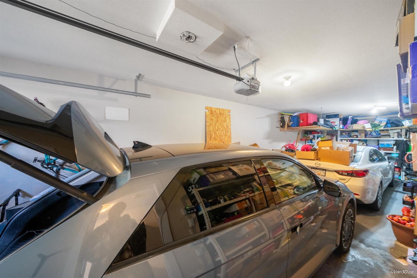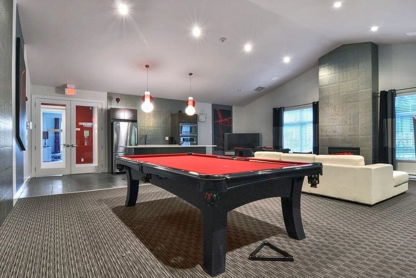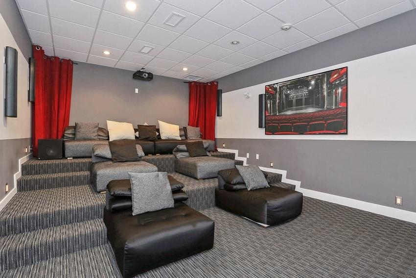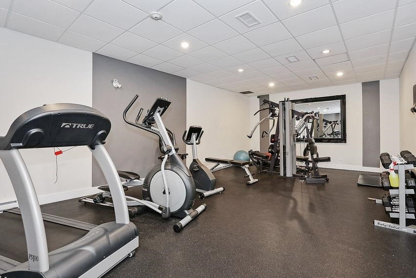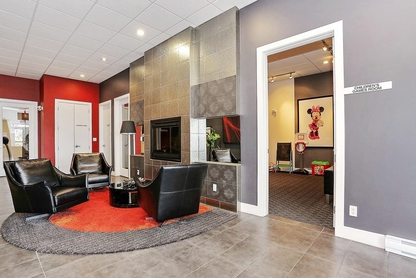- British Columbia
- Surrey
6299 144 St
SoldCAD$xxx,xxx
CAD$799,888 Asking price
166 6299 144 StreetSurrey, British Columbia, V3X1A2
Sold · Closed ·
332(2)| 1541 sqft
Listing information last updated on Fri Oct 25 2024 18:21:22 GMT-0400 (Eastern Daylight Time)

Open Map
Log in to view more information
Go To LoginSummary
IDR2835314
StatusClosed
Ownership TypeFreehold Strata
Brokered ByRE/MAX Performance Realty
TypeResidential Townhouse,Attached,Residential Attached
AgeConstructed Date: 2011
Square Footage1541 sqft
RoomsBed:3,Kitchen:1,Bath:3
Parking2 (2)
Maint Fee402 /
Detail
Building
Bathroom Total3
Bedrooms Total3
Age12 years
AmenitiesClubhouse,Exercise Centre,Guest Suite,Laundry - In Suite,Recreation Centre,Sauna,Whirlpool
AppliancesWasher,Dryer,Refrigerator,Stove,Dishwasher
Architectural Style2 Level
Basement DevelopmentUnfinished
Basement TypeNone (Unfinished)
Construction Style AttachmentAttached
Cooling TypeAir Conditioned
Fireplace PresentTrue
Fireplace Total1
Heating FuelElectric
Heating TypeBaseboard heaters,Heat Pump
Size Interior1541.0000
TypeRow / Townhouse
Utility WaterMunicipal water
Outdoor AreaFenced Yard,Patio(s)
Floor Area Finished Main Floor710
Floor Area Finished Total1541
Floor Area Finished Above Main718
Floor Area Finished Blw Main113
Legal DescriptionPL BCS3606 LT 133 LD 36 SEC 9 TWP 2 STRATA LOT AS SHOWN ON FORM V.
Driveway FinishConcrete
Fireplaces1
Bath Ensuite Of Pieces3
TypeTownhouse
FoundationConcrete Perimeter
Unitsin Development167
Titleto LandFreehold Strata
Fireplace FueledbyElectric
No Floor Levels3
Floor FinishLaminate,Mixed,Tile,Carpet
RoofAsphalt
RenovationsPartly
Tot Unitsin Strata Plan167
ConstructionFrame - Wood
Exterior FinishMixed,Stone,Vinyl
FlooringLaminate,Mixed,Tile,Carpet
Fireplaces Total1
Exterior FeaturesGarden,Playground,Private Yard
Above Grade Finished Area1428
AppliancesWasher/Dryer,Dishwasher,Refrigerator,Cooktop
Association AmenitiesClubhouse,Exercise Centre,Recreation Facilities,Sauna/Steam Room,Trash,Maintenance Grounds,Management,Sewer,Snow Removal,Water
Rooms Total6
Building Area Total1541
GarageYes
Main Level Bathrooms1
Property ConditionRenovation Partly
Patio And Porch FeaturesPatio
Fireplace FeaturesElectric
Lot FeaturesCentral Location,Private,Recreation Nearby
Basement
Basement AreaNone,Unfinished
Land
Acreagefalse
Landscape FeaturesGarden Area
Parking
ParkingGarage,Visitor Parking
Parking AccessFront
Parking TypeGrge/Double Tandem,Visitor Parking
Parking FeaturesTandem,Guest,Front Access,Concrete
Utilities
Tax Utilities IncludedNo
Water SupplyCity/Municipal
Features IncludedAir Conditioning,ClthWsh/Dryr/Frdg/Stve/DW
Fuel HeatingBaseboard,Electric,Heat Pump
Surrounding
Community FeaturesShopping Nearby
Exterior FeaturesGarden,Playground,Private Yard
Distto School School BusWalkin Distance
Community FeaturesShopping Nearby
Distanceto Pub Rapid TrWalkin Distance
Other
Laundry FeaturesIn Unit
AssociationYes
Internet Entire Listing DisplayYes
Interior FeaturesGuest Suite
SewerPublic Sewer,Sanitary Sewer,Storm Sewer
Processed Date2023-12-21
Pid028-543-319
Sewer TypeCity/Municipal
Site InfluencesCentral Location,Private Setting,Private Yard,Recreation Nearby,Shopping Nearby
Property DisclosureYes
Services ConnectedElectricity,Sanitary Sewer,Storm Sewer,Water
Broker ReciprocityYes
Mgmt Co NameQuay Pacific Property Mgmt.
Mgmt Co Phone604-521-0876
CatsYes
DogsYes
SPOLP Ratio1.02
Maint Fee IncludesGarbage Pickup,Gardening,Management,Recreation Facility,Sewer,Snow removal,Water
SPLP Ratio1.02
Prop Disclosure StatementUPON ACCEPTED OFFER
BasementNone,Unfinished
PoolOutdoor Pool
A/CAir Conditioning
HeatingBaseboard,Electric,Heat Pump
Level2
Unit No.166
Remarks
Welcome to Altura! Great Complex with desirable Location in Sullivan Station. GREAT ideal location in the complex. This 3 bed 3 bath townhouse offers modern living with 1541 sq-ft of abundant living space - Featuring great concept kitchen with S.S appliances, granite counters, 9 ft ceilings on main floor, electric fireplace, and southern facing big private yard, great for relaxing or entertaining. Inside you will find a freshly painted interior upgraded with Heat Pump - A/C (save on electricity bills), smart home features. Lots of cabinetry & storage. Huge garage! Amenities incl. clubhouse, yoga studio, gym, sauna, guest suites, theatre room, pool & HotTub plus nearby shopping & recreation. Walking distance to transit, Goldstone Elementary School, Sullivan Heights Secondary, & Bell Center.
This representation is based in whole or in part on data generated by the Chilliwack District Real Estate Board, Fraser Valley Real Estate Board or Greater Vancouver REALTORS®, which assumes no responsibility for its accuracy.
Location
Province:
British Columbia
City:
Surrey
Community:
Sullivan Station
Room
Room
Level
Length
Width
Area
Living Room
Main
12.24
15.09
184.69
Kitchen
Main
11.58
11.32
131.09
Family Room
Main
9.68
14.99
145.11
Bedroom
Above
8.99
10.99
98.80
Primary Bedroom
Above
14.07
12.40
174.55
Bedroom
Above
9.42
11.42
107.51
School Info
Private SchoolsK-7 Grades Only
Goldstone Elementary
6287 146 St, Surrey0.416 km
ElementaryMiddleEnglish
8-12 Grades Only
Sullivan Heights Secondary
6248 144 St, Surrey0.192 km
SecondaryEnglish
Book Viewing
Your feedback has been submitted.
Submission Failed! Please check your input and try again or contact us

