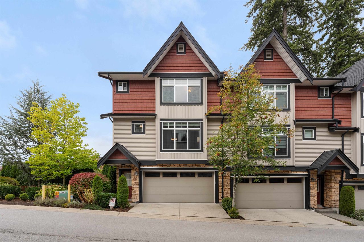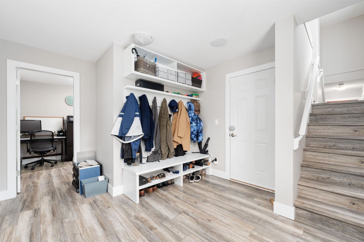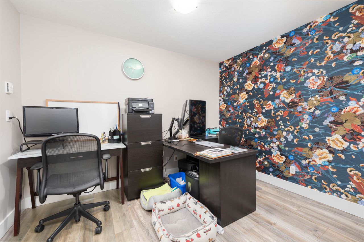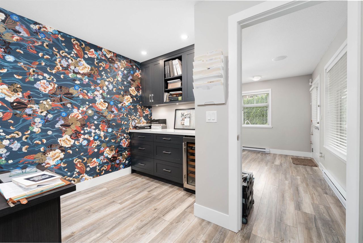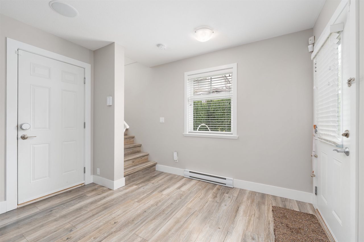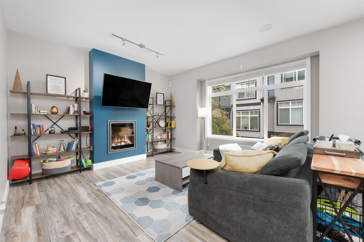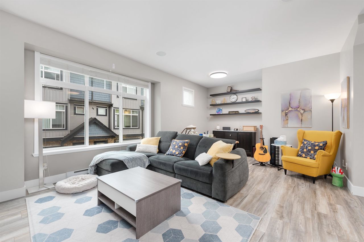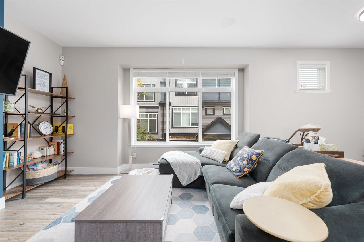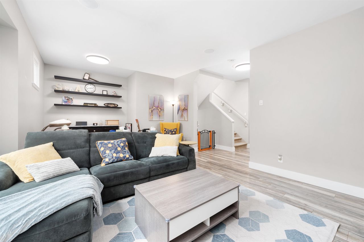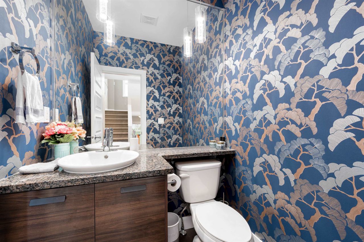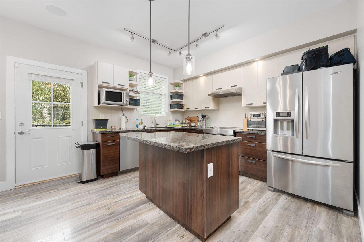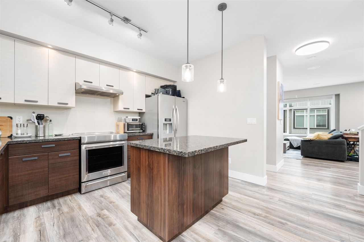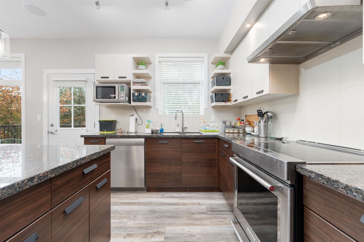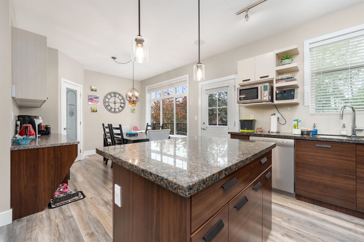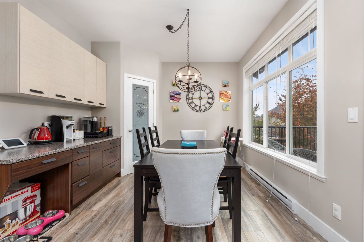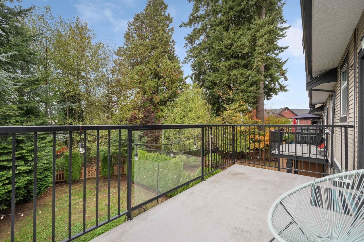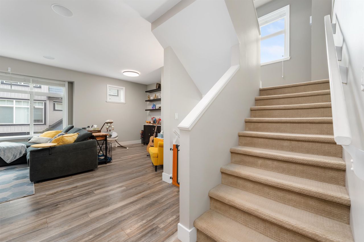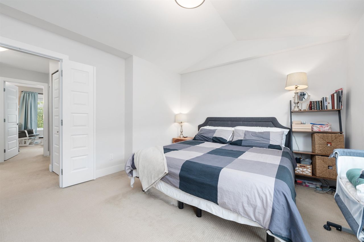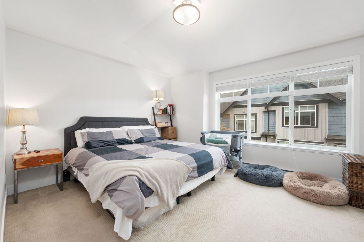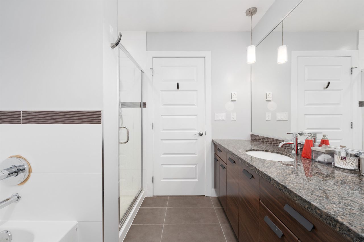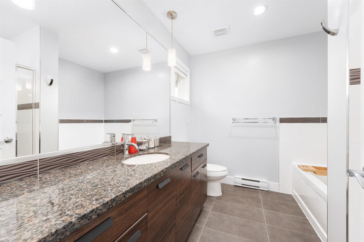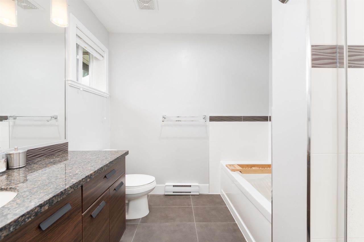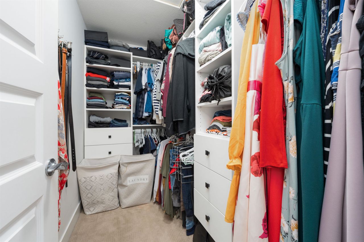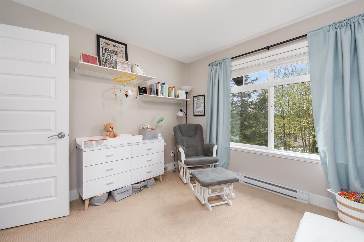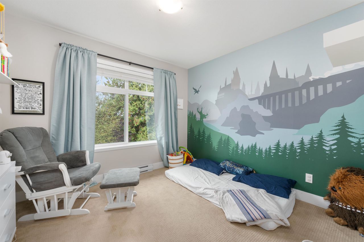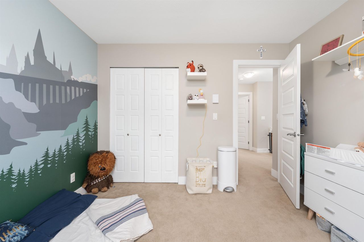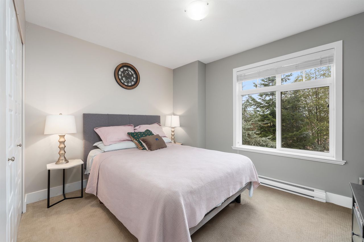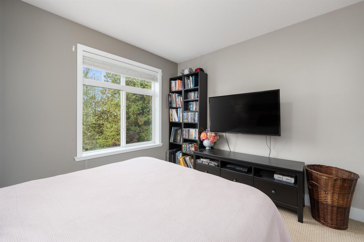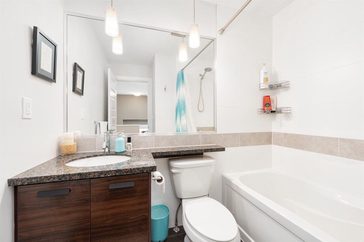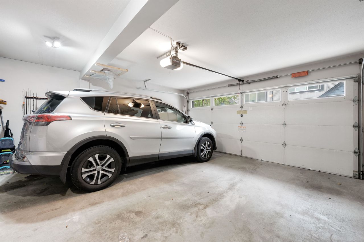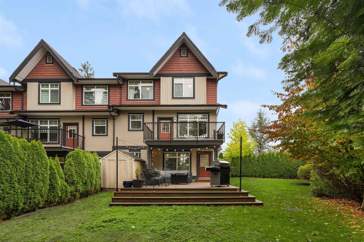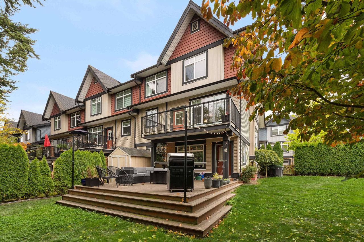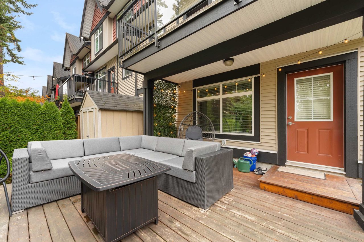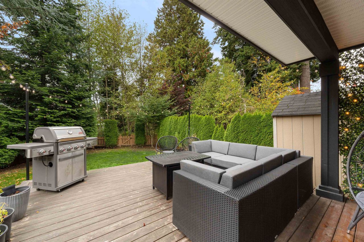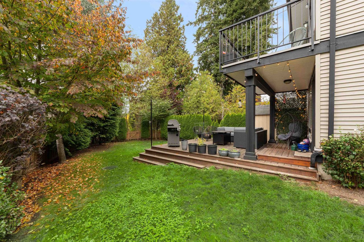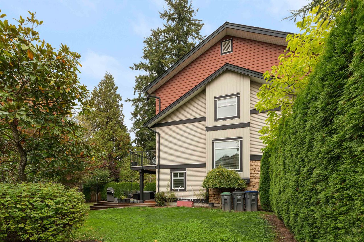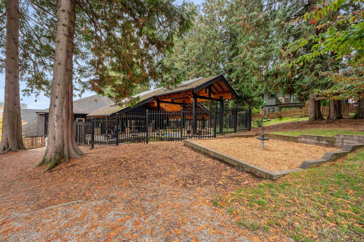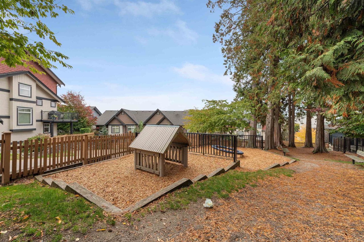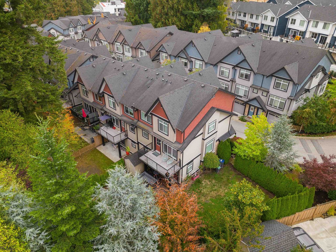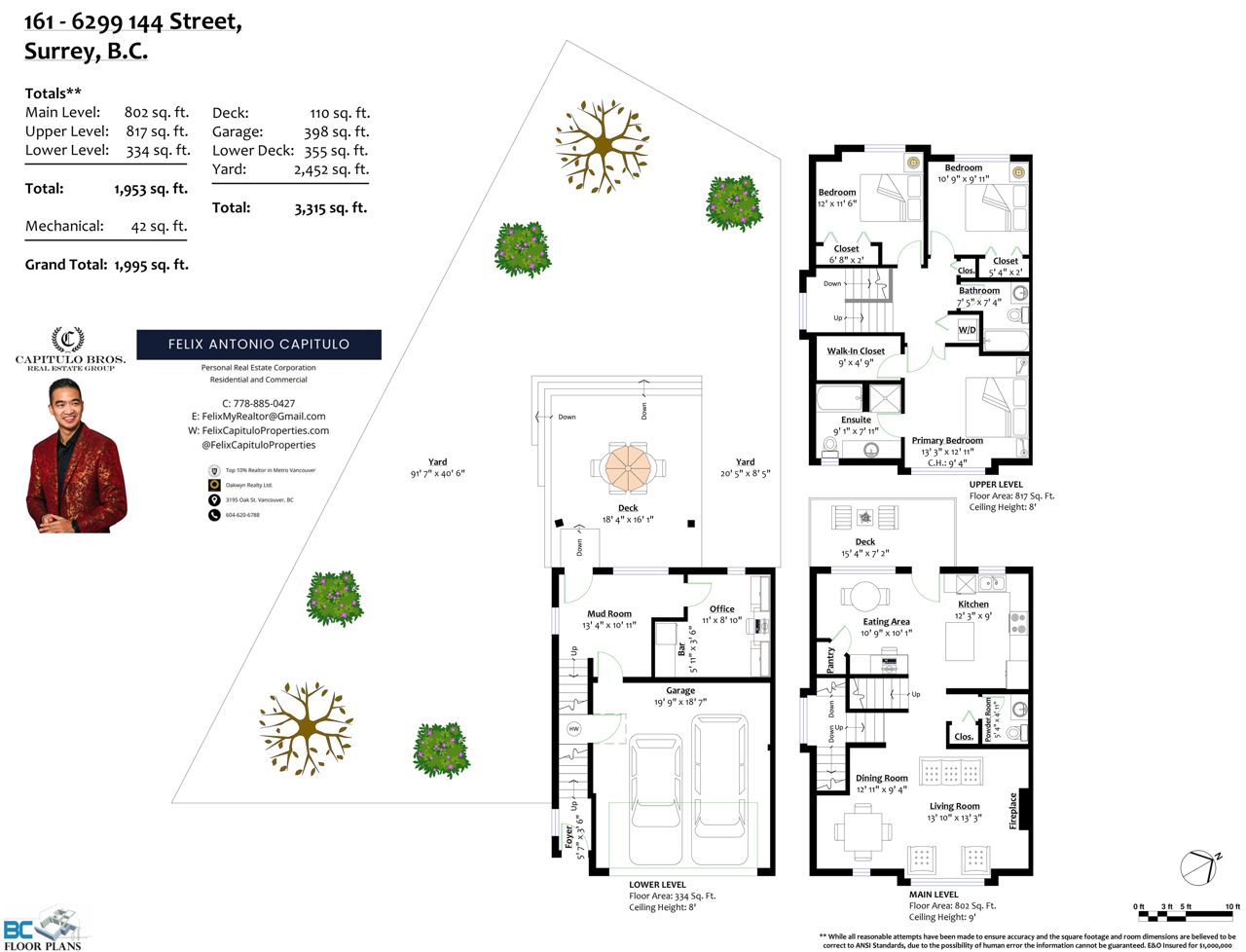- British Columbia
- Surrey
6299 144 St
SoldCAD$xxx,xxx
CAD$998,800 Asking price
161 6299 144 StreetSurrey, British Columbia, V3X1A2
Sold · Closed ·
432(2)| 1953 sqft
Listing information last updated on Fri Oct 25 2024 18:14:55 GMT-0400 (Eastern Daylight Time)

Open Map
Log in to view more information
Go To LoginSummary
IDR2833972
StatusClosed
Ownership TypeFreehold Strata
Brokered ByOakwyn Realty Ltd.
TypeResidential Townhouse,Attached,Residential Attached
AgeConstructed Date: 2010
Square Footage1953 sqft
RoomsBed:4,Kitchen:1,Bath:3
Parking2 (2)
Maint Fee509.99 /
Virtual Tour
Detail
Building
Bathroom Total3
Bedrooms Total4
Age13 years
AmenitiesClubhouse,Exercise Centre,Laundry - In Suite,Whirlpool
AppliancesWasher,Dryer,Refrigerator,Stove,Dishwasher
Architectural Style3 Level,Other
Basement TypeNone
Construction Style AttachmentAttached
Fireplace PresentTrue
Fireplace Total1
Heating FuelElectric
Heating TypeBaseboard heaters
Size Interior1953.0000
TypeRow / Townhouse
Utility WaterMunicipal water
Outdoor AreaBalcny(s) Patio(s) Dck(s),Fenced Yard
Floor Area Finished Main Floor802
Floor Area Finished Total1953
Floor Area Finished Above Main817
Floor Area Finished Blw Main334
Legal DescriptionSTRATA LOT 131 SECTION 9 TOWNSHIP 2 NEW WESTMINSTER DISTRICTSTRATA PLAN BCS3606 TOGETHER WITH AN INTEREST IN THE COMMON PROPERTY IN PROPORTION TO THE UNIT ENTITLEMENT OF THE STRATA LOT AS SHOWN ON FORM V
Fireplaces1
Bath Ensuite Of Pieces4
TypeTownhouse
FoundationConcrete Perimeter
Unitsin Development167
Titleto LandFreehold Strata
Fireplace FueledbyElectric
No Floor Levels3
RoofAsphalt
ConstructionFrame - Wood
Exterior FinishOther,Wood
Fireplaces Total1
Exterior FeaturesGarden,Balcony,Private Yard
Above Grade Finished Area1619
AppliancesWasher/Dryer,Dishwasher,Refrigerator,Cooktop
Association AmenitiesClubhouse,Exercise Centre,Caretaker,Trash,Maintenance Grounds,Management,Recreation Facilities,Snow Removal
Rooms Total13
Building Area Total1953
GarageYes
Main Level Bathrooms1
Patio And Porch FeaturesPatio,Deck
Fireplace FeaturesElectric
Lot FeaturesCul-De-Sac,Recreation Nearby
Basement
Basement AreaNone
Land
Acreagefalse
Landscape FeaturesGarden Area
Parking
Parking TypeGarage; Double
Parking FeaturesGarage Double
Utilities
Water SupplyCity/Municipal
Features IncludedClthWsh/Dryr/Frdg/Stve/DW
Fuel HeatingBaseboard,Electric
Surrounding
Community FeaturesShopping Nearby
Exterior FeaturesGarden,Balcony,Private Yard
Community FeaturesShopping Nearby
Other
Laundry FeaturesIn Unit
AssociationYes
Internet Entire Listing DisplayYes
SewerPublic Sewer
Processed Date2024-01-08
Pid028-543-297
Sewer TypeCity/Municipal
Site InfluencesCul-de-Sac,Private Yard,Recreation Nearby,Shopping Nearby
Property DisclosureYes
Services ConnectedCommunity,Electricity,Water
Fixtures RemovedWine Fridge, Security Cameras and Motion Detectors
Broker ReciprocityYes
Fixtures RemovedYes
Approx Year of Renovations Addns2021
CatsYes
DogsYes
SPOLP Ratio0.97
Maint Fee IncludesCaretaker,Garbage Pickup,Gardening,Management,Recreation Facility,Snow removal
SPLP Ratio0.97
BasementNone
PoolOutdoor Pool
HeatingBaseboard,Electric
Level3
Unit No.161
Remarks
Welcome to unit 161, a large 4 bedroom 3 bath unit located in the sought after complex of Altura. As we explore around, you’ll fall in love with all the features of this stunning home. The kitchen has been equipped with high end appliances, a pantry built in, the flooring updated, the bathrooms redesigned, smart home connections installed, and built in speakers all throughout the unit. This townhouse is one of the few corner units available in the complex and that gives you tons of natural light in the entire home, a double car garage equipped and ready for EV chargers, and finally, access to the LARGEST backyard in this community with over 2800sf of exterior space. How amazing would it be to have this for your kids to play in, summer BBQ's and all the entertaining you’ll be doing!
This representation is based in whole or in part on data generated by the Chilliwack District Real Estate Board, Fraser Valley Real Estate Board or Greater Vancouver REALTORS®, which assumes no responsibility for its accuracy.
Location
Province:
British Columbia
City:
Surrey
Community:
Sullivan Station
Room
Room
Level
Length
Width
Area
Living Room
Main
13.25
13.85
183.51
Dining Room
Main
9.32
12.93
120.44
Kitchen
Main
8.99
12.24
110.01
Eating Area
Main
10.07
10.76
108.39
Primary Bedroom
Above
12.93
13.25
171.34
Walk-In Closet
Above
4.76
8.99
42.77
Bedroom
Above
9.91
10.76
106.62
Bedroom
Above
11.52
12.01
138.28
Mud Room
Below
10.93
13.32
145.53
Bedroom
Below
8.83
10.99
97.00
Bar Room
Below
3.51
5.91
20.73
Patio
Main
7.15
15.32
109.58
Patio
Below
16.08
18.34
294.83
School Info
Private SchoolsK-7 Grades Only
Goldstone Elementary
6287 146 St, Surrey0.409 km
ElementaryMiddleEnglish
8-12 Grades Only
Sullivan Heights Secondary
6248 144 St, Surrey0.183 km
SecondaryEnglish
Book Viewing
Your feedback has been submitted.
Submission Failed! Please check your input and try again or contact us

