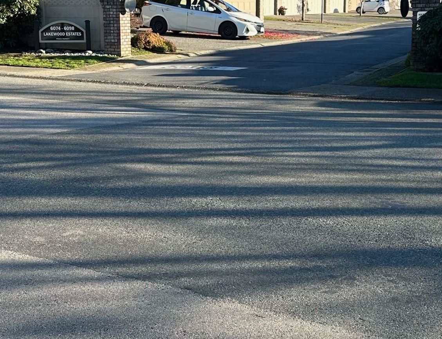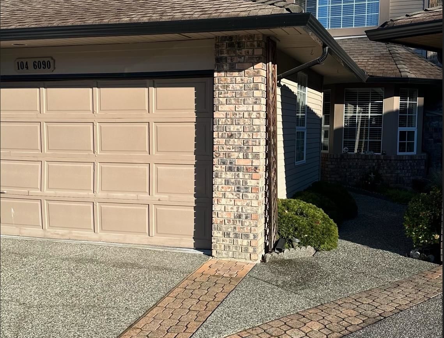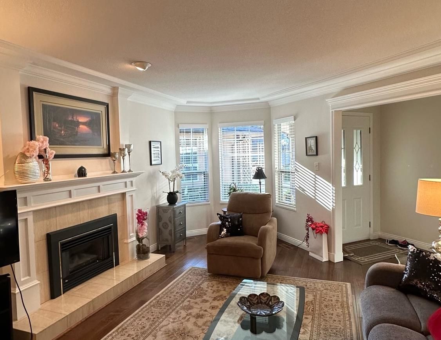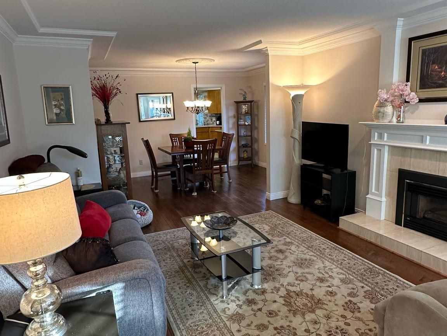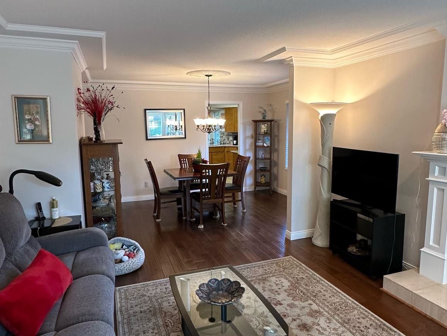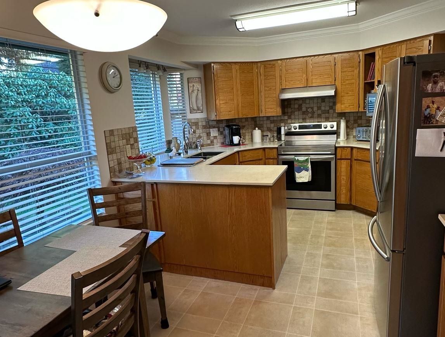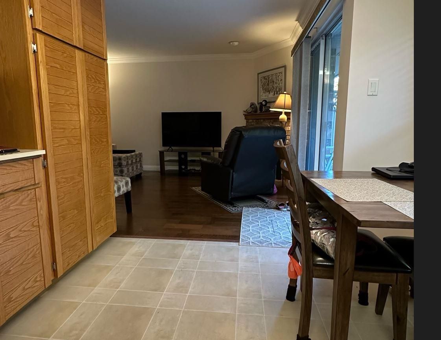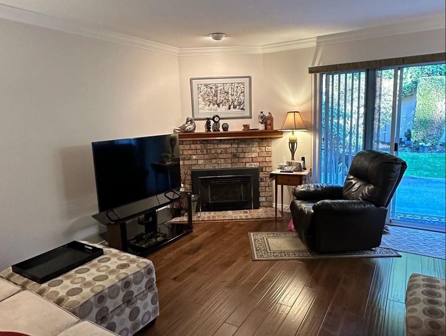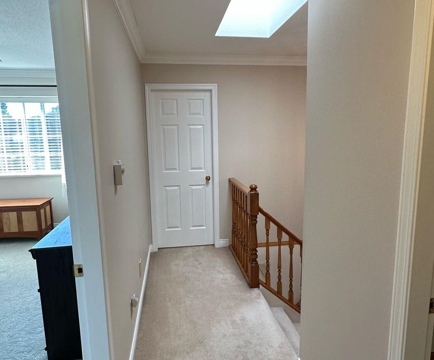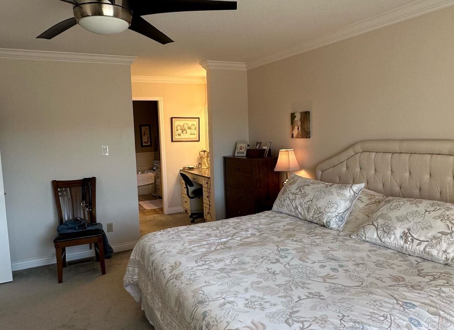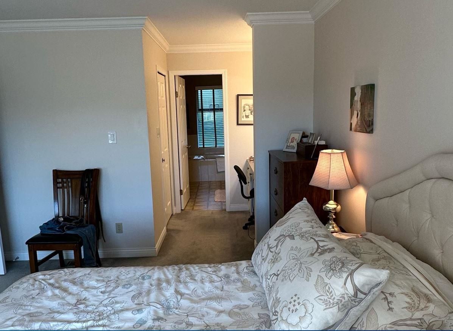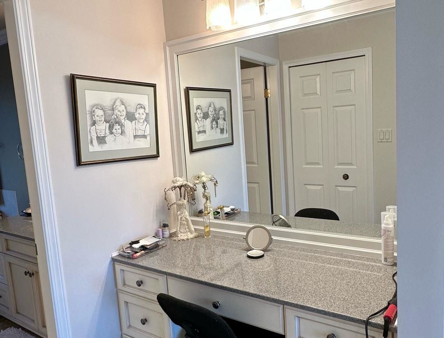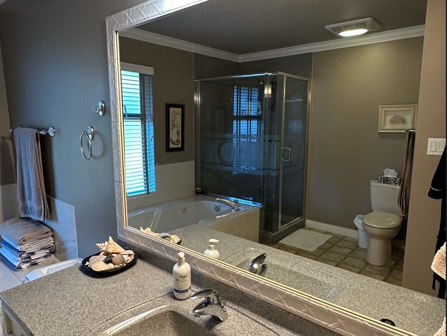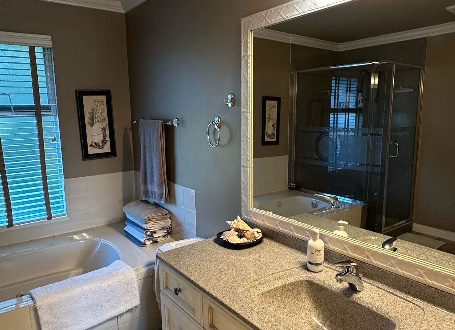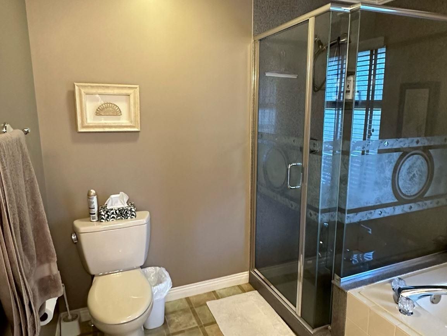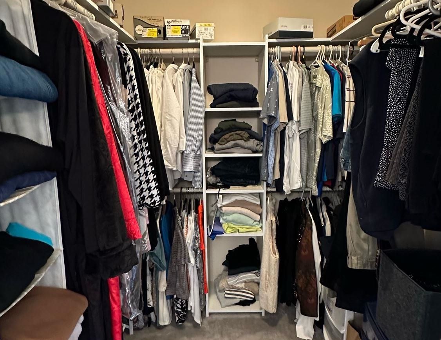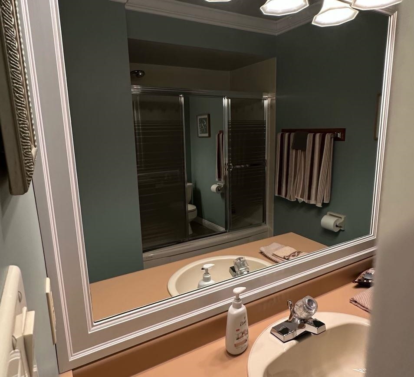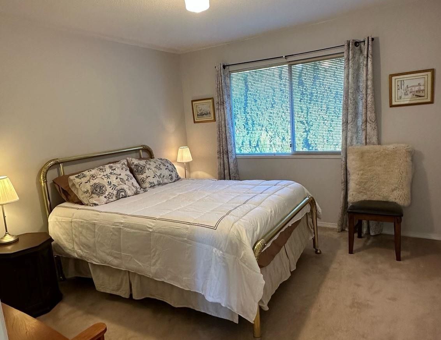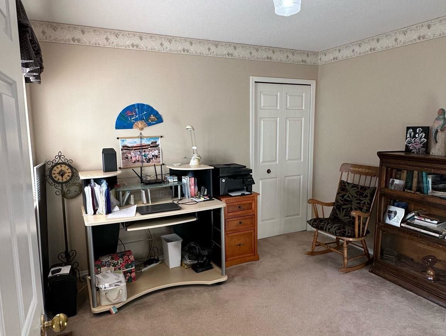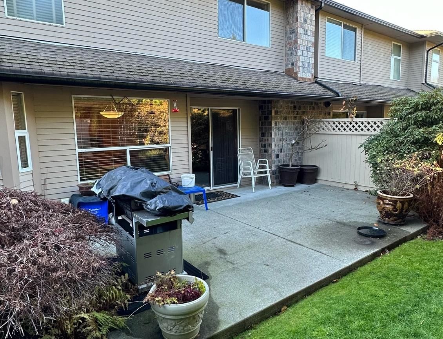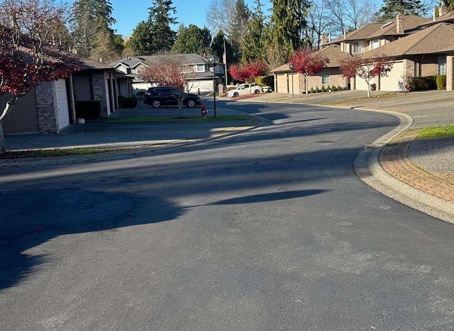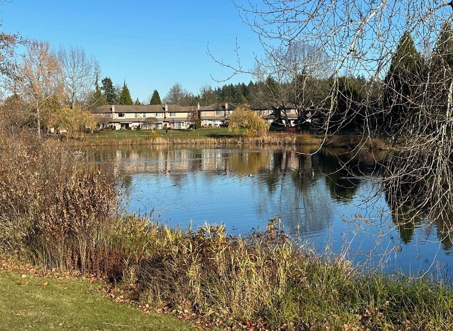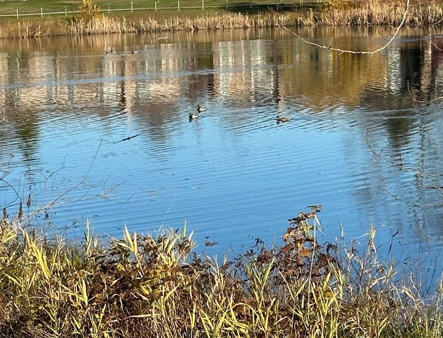- British Columbia
- Surrey
6090 W Boundary Dr
CAD$879,999
CAD$879,999 Asking price
104 6090 W Boundary DriveSurrey, British Columbia, V3X2B3
Delisted · Terminated ·
332(2)| 1850 sqft
Listing information last updated on Fri Oct 25 2024 15:27:55 GMT-0400 (Eastern Daylight Time)

Open Map
Log in to view more information
Go To LoginSummary
IDR2833646
StatusTerminated
Ownership TypeFreehold Strata
Brokered BySutton Group-Alliance R.E.S.
TypeResidential Townhouse,Attached,Residential Attached
AgeConstructed Date: 1986
Square Footage1850 sqft
RoomsBed:3,Kitchen:1,Bath:3
Parking2 (2)
Maint Fee503 /
Detail
Building
Bathroom Total3
Bedrooms Total3
Age37 years
AmenitiesClubhouse
Architectural Style2 Level
Basement TypeCrawl space
Construction Style AttachmentAttached
Fireplace PresentTrue
Fireplace Total1
Heating TypeForced air
Size Interior1850.0000
Stories Total2
TypeRow / Townhouse
Utility WaterMunicipal water
Outdoor AreaPatio(s)
Floor Area Finished Main Floor1000
Floor Area Finished Total1850
Floor Area Finished Above Main850
Legal DescriptionST LOT 21 SEC 7 TWP 2 NWD STRATA PLAN NW2448 TOGETHER WITH AN INTEREST IN THE COMMON PROPERTY IN PROPORTION TO THE UNIT ENTITLEMENT OF THE STRATA LOT AS SHOWN ON FORM 1
Driveway FinishAggregate
Fireplaces1
Bath Ensuite Of Pieces8
TypeTownhouse
FoundationConcrete Perimeter
Titleto LandFreehold Strata
Fireplace FueledbyGas - Natural
No Floor Levels2
Floor FinishLaminate
RoofAsphalt
Tot Unitsin Strata Plan17
ConstructionFrame - Wood
Storeysin Building2
SuiteNone
Exterior FinishBrick,Vinyl
FlooringLaminate
Fireplaces Total1
Above Grade Finished Area1850
Stories Total2
Association AmenitiesClubhouse,Trash,Maintenance Grounds,Snow Removal
Rooms Total10
Building Area Total1850
GarageYes
Main Level Bathrooms1
Patio And Porch FeaturesPatio
Fireplace FeaturesGas
Lot FeaturesCentral Location,Private
Basement
Basement AreaCrawl
Land
Acreagefalse
Directional Exp Rear YardNorth
Parking
ParkingOther,Garage
Parking AccessFront
Parking TypeAdd. Parking Avail.,Garage; Double
Parking FeaturesAdditional Parking,Garage Double,Front Access,Aggregate
Utilities
Tax Utilities IncludedNo
Water SupplyCity/Municipal
Fuel HeatingForced Air
Surrounding
Community FeaturesAdult Oriented
Distto School School Bus4 blks
Council Park ApproveNo
Community FeaturesAdult Oriented
Distanceto Pub Rapid Tr3 blks
Other
AssociationYes
Internet Entire Listing DisplayYes
SewerPublic Sewer,Storm Sewer
Pid005-507-049
Sewer TypeCity/Municipal
Cancel Effective Date2023-12-19
Site InfluencesAdult Oriented,Central Location,Private Setting
Property DisclosureYes
Services ConnectedElectricity,Natural Gas,Storm Sewer,Water
of Pets1
Broker ReciprocityYes
Flood PlainNo
Mgmt Co NameSELF
CatsYes
DogsYes
Maint Fee IncludesGarbage Pickup,Gardening,Snow removal
Restricted Age55+
BasementCrawl Space
HeatingForced Air
Level2
Unit No.104
ExposureS
Remarks
Great opportunity for executive living or downsizing adults. Stroll around a pond that is only minutes from your door. This end unit in a small 24 unit complex offering quiet privacy is only minutes from shopping, watershed park, major arterial roads to the airport and the border. This spacious 2 level property has a large primary bedroom plus 2 addition bedrooms for guests. 2 full baths with tub and shower in each with a 2pce on the main floor. Hand scraped engineered flooring, crown mouldings, spacious formal dining area, adjacent breakfast nook plus a generous family room. Park in your own double garage with additional surface parking. Loads of storage up and down. Very private and well priced for immediate sale, call NOW!
This representation is based in whole or in part on data generated by the Chilliwack District Real Estate Board, Fraser Valley Real Estate Board or Greater Vancouver REALTORS®, which assumes no responsibility for its accuracy.
Location
Province:
British Columbia
City:
Surrey
Community:
West Newton
Room
Room
Level
Length
Width
Area
Living Room
Main
12.99
17.49
227.19
Dining Room
Main
10.01
12.99
130.01
Kitchen
Main
8.50
10.99
93.39
Eating Area
Main
7.51
8.50
63.84
Family Room
Main
12.50
14.99
187.42
Laundry
Main
5.51
8.01
44.12
Primary Bedroom
Above
12.99
16.01
208.01
Bedroom
Above
10.99
12.01
131.98
Bedroom
Above
10.01
10.99
109.98
Storage
Above
8.01
10.01
80.11
School Info
Private SchoolsK-7 Grades Only
Boundary Park Elementary
12332 North Boundary Dr, Surrey0.614 km
ElementaryMiddleEnglish
8-12 Grades Only
Tamanawis Secondary
12600 66 Ave, Surrey1.507 km
SecondaryEnglish
Book Viewing
Your feedback has been submitted.
Submission Failed! Please check your input and try again or contact us

