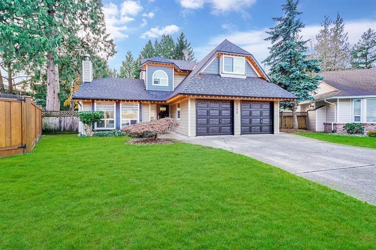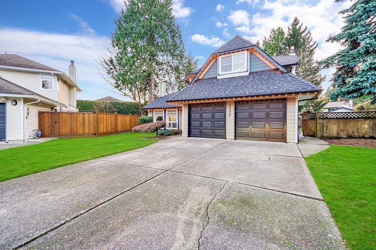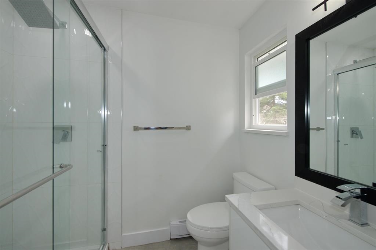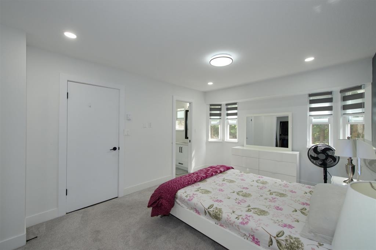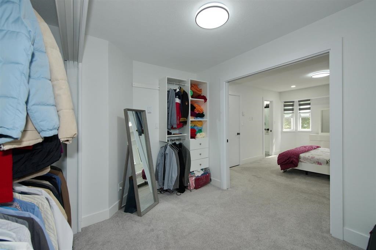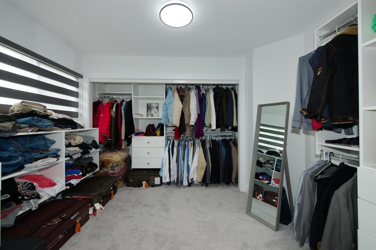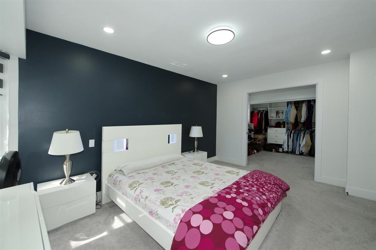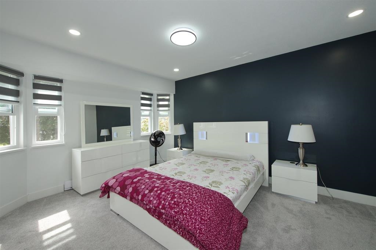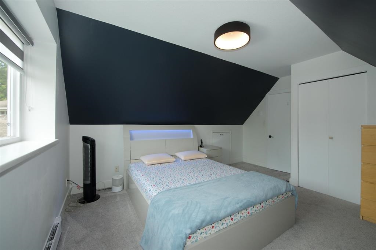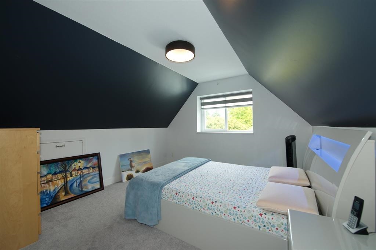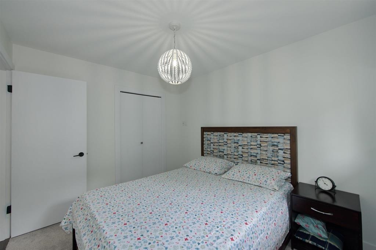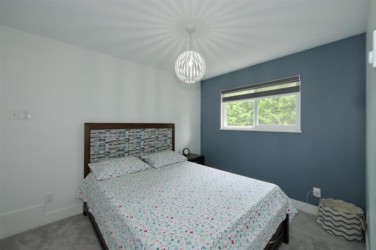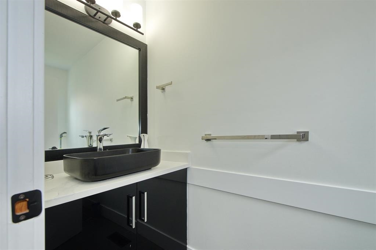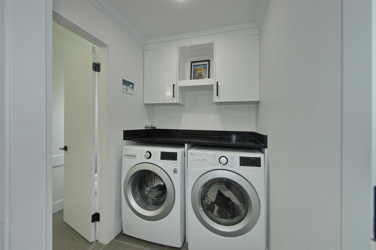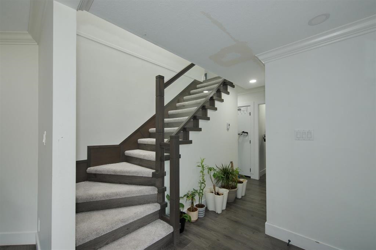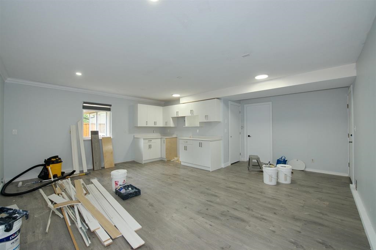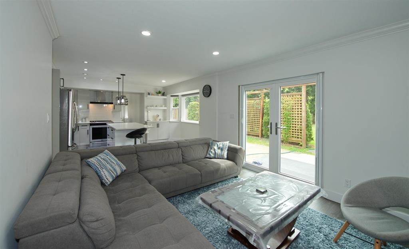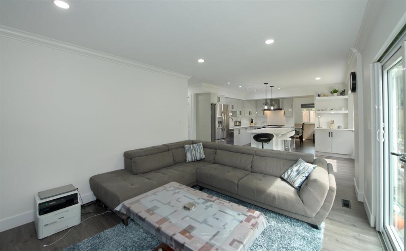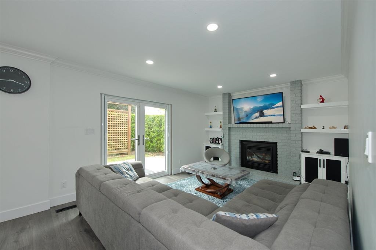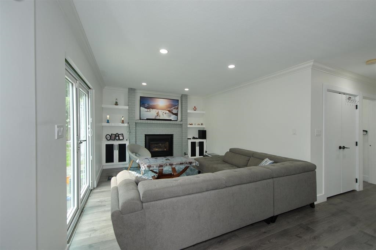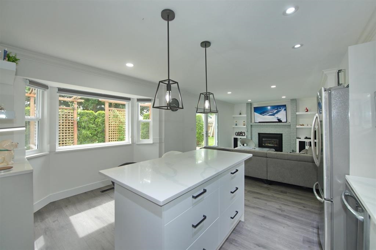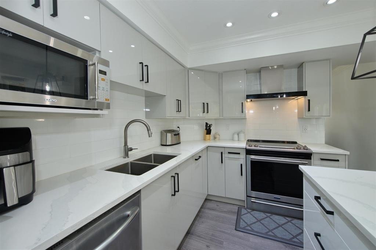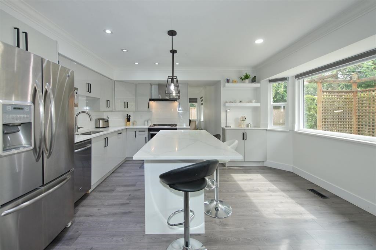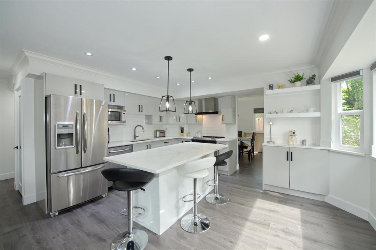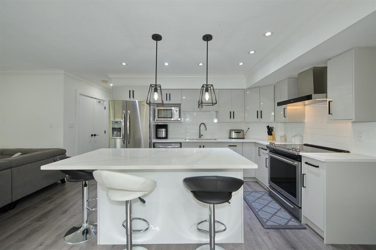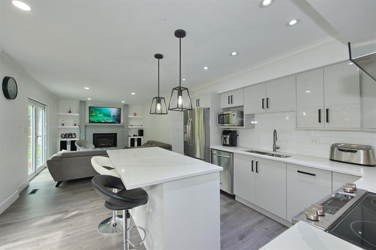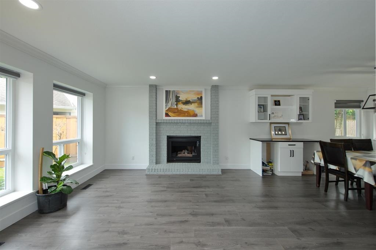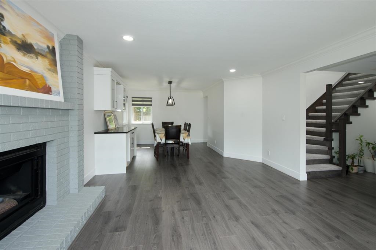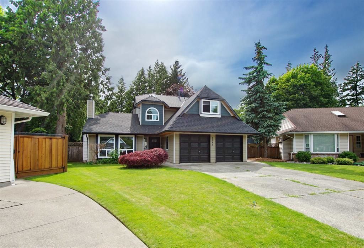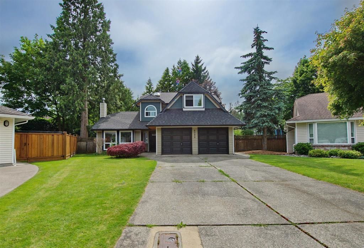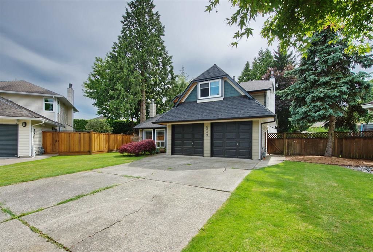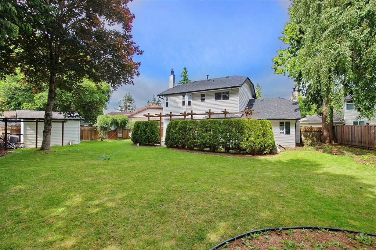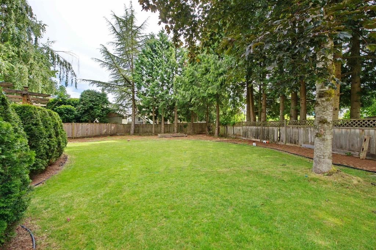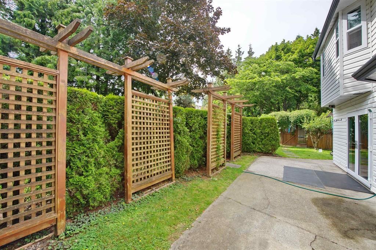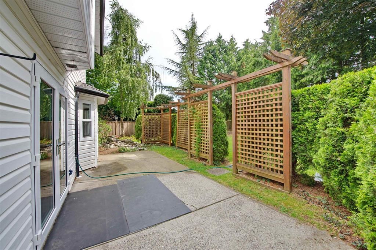- British Columbia
- Surrey
6049 133a St
CAD$1,450,000
CAD$1,450,000 Asking price
6049 133a StreetSurrey, British Columbia, V3X2K3
Delisted · Terminated ·
336(2)| 1859 sqft
Listing information last updated on Fri Feb 23 2024 16:55:21 GMT-0500 (Eastern Standard Time)

Open Map
Log in to view more information
Go To LoginSummary
IDR2834603
StatusTerminated
Ownership TypeFreehold NonStrata
Brokered BySutton Group-West Coast Realty
TypeResidential House,Detached,Residential Detached
AgeConstructed Date: 1987
Lot Size50 * undefined Feet
Land Size9583.2 ft²
Square Footage1859 sqft
RoomsBed:3,Kitchen:1,Bath:3
Parking2 (6)
Detail
Building
Bathroom Total3
Bedrooms Total3
Age37 years
AppliancesWasher,Dryer,Refrigerator,Stove,Dishwasher,Storage Shed,Central Vacuum
Architectural Style2 Level
Basement TypeNone
Construction Style AttachmentDetached
Fireplace PresentTrue
Fireplace Total2
Heating TypeForced air
Size Interior1859 sqft
TypeHouse
Utility WaterMunicipal water
Outdoor AreaFenced Yard,Patio(s)
Floor Area Finished Main Floor987
Floor Area Finished Total1859
Floor Area Finished Above Main872
Legal DescriptionLOT 6, PLAN NWP73651, SECTION 8, TOWNSHIP 2, NEW WESTMINSTER LAND DISTRICT
Fireplaces2
Lot Size Square Ft9699
TypeHouse/Single Family
FoundationConcrete Perimeter
Titleto LandFreehold NonStrata
Fireplace FueledbyPropane Gas
No Floor Levels2
Floor FinishLaminate,Wall/Wall/Mixed,Carpet
RoofAsphalt
ConstructionFrame - Wood
SuiteNone
Exterior FinishFibre Cement Board,Other,Vinyl
FlooringLaminate,Wall/Wall/Mixed,Carpet
Fireplaces Total2
Above Grade Finished Area1859
AppliancesWasher/Dryer,Dishwasher,Refrigerator,Cooktop
Other StructuresShed(s)
Rooms Total11
Building Area Total1859
GarageYes
Main Level Bathrooms1
Patio And Porch FeaturesPatio
Fireplace FeaturesPropane
Lot FeaturesCentral Location,Recreation Nearby
Basement
Basement AreaNone
Land
Size Total9699 sqft
Size Total Text9699 sqft
Acreagefalse
Size Irregular9699
Lot Size Square Meters901.07
Lot Size Hectares0.09
Lot Size Acres0.22
Parking
Parking AccessFront
Parking TypeGarage; Double
Parking FeaturesGarage Double,Front Access
Utilities
Tax Utilities IncludedNo
Water SupplyCity/Municipal
Features IncludedClthWsh/Dryr/Frdg/Stve/DW,Storage Shed,Vacuum - Built In
Fuel HeatingForced Air
Surrounding
Community FeaturesShopping Nearby
Distto School School BusNearby
Community FeaturesShopping Nearby
Distanceto Pub Rapid TrNearby
Other
Internet Entire Listing DisplayYes
Interior FeaturesCentral Vacuum
SewerPublic Sewer
Pid006-389-830
Sewer TypeCity/Municipal
Cancel Effective Date2024-01-15
Site InfluencesCentral Location,Recreation Nearby,Shopping Nearby
Property DisclosureYes
Services ConnectedCommunity
Broker ReciprocityYes
Fixtures RemovedNo
Fixtures Rented LeasedNo
BasementNone
HeatingForced Air
Level2
Remarks
Nothing to do but pack your bags! This FANTASTIC 3 bedroom. 3 bath family home sitting on 9500+ sqft lot in a QUIET cul-de-sac. EXTENSIVELY RENOVATED & TURN KEY, ready for the next family. Natural light fills the main floor. Generous kitchen w/new quartz counters, acrylic cabinets & oversized island. New flooring runs throughout the whole home. New staircase takes you up to the top floor w/3 large bedrooms, 2 new full baths & a w/i closet in the primary room that you dream about! UPDATED windows, doors, LED lighting, baseboards & crown moulding. New patio doors lead to your west facing backyard, the perfect setting to relax in the evening with family & friends. Exterior has a new roof, hardy siding, shingles and pine soffits. Walk to both levels of schools.
This representation is based in whole or in part on data generated by the Chilliwack District Real Estate Board, Fraser Valley Real Estate Board or Greater Vancouver REALTORS®, which assumes no responsibility for its accuracy.
Location
Province:
British Columbia
City:
Surrey
Community:
Panorama Ridge
Room
Room
Level
Length
Width
Area
Foyer
Main
6.00
6.99
41.96
Living Room
Main
13.16
13.32
175.24
Dining Room
Main
10.76
12.76
137.34
Kitchen
Main
8.50
12.50
106.22
Eating Area
Main
6.27
10.01
62.71
Family Room
Main
11.25
15.68
176.48
Laundry
Main
5.09
6.00
30.53
Primary Bedroom
Above
11.84
15.26
180.69
Walk-In Closet
Above
9.74
10.99
107.10
Bedroom
Above
12.01
12.24
146.95
Bedroom
Above
8.99
10.83
97.33
School Info
Private SchoolsK-7 Grades Only
North Ridge Elementary School
13460 62 Ave, Surrey0.445 km
ElementaryMiddleEnglish
8-12 Grades Only
Panorama Ridge Secondary
13220 64 Ave, Surrey0.693 km
SecondaryEnglish
Book Viewing
Your feedback has been submitted.
Submission Failed! Please check your input and try again or contact us

