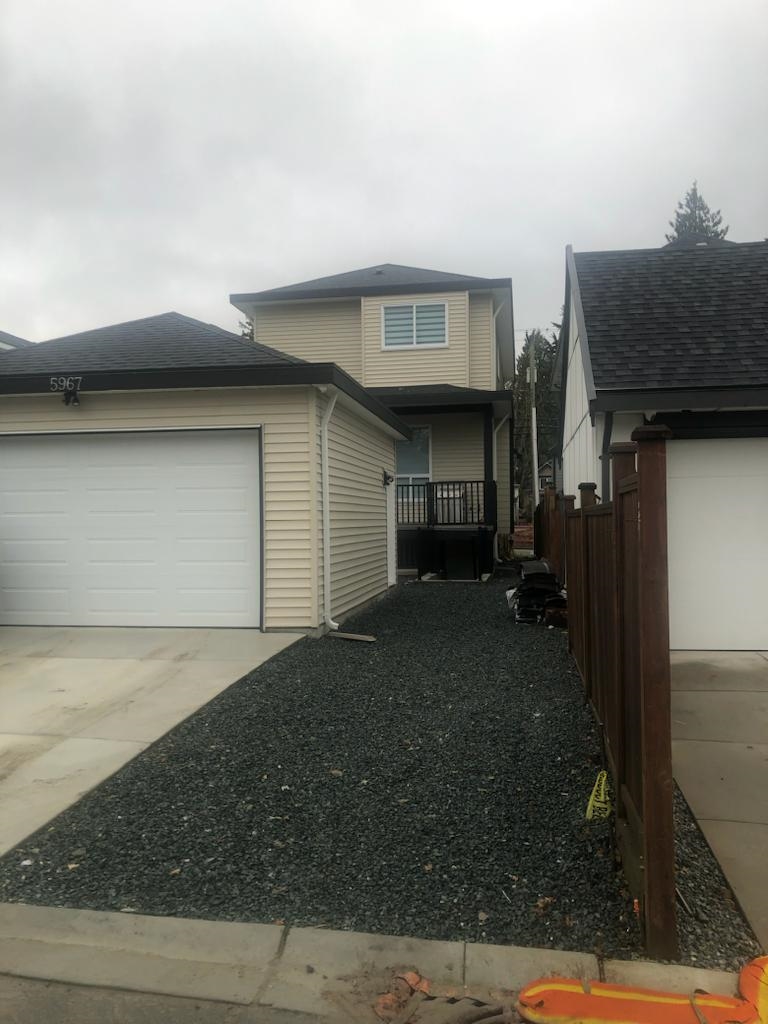- British Columbia
- Surrey
5967 128 St
CAD$1,675,000
CAD$1,675,000 Asking price
5967 128 StreetSurrey, British Columbia, V3X1T4
Delisted · Terminated ·
766(2)| 3085 sqft
Listing information last updated on Fri Feb 23 2024 15:31:24 GMT-0500 (Eastern Standard Time)

Open Map
Log in to view more information
Go To LoginSummary
IDR2834215
StatusTerminated
Ownership TypeFreehold NonStrata
Brokered ByRE/MAX Performance Realty
TypeResidential House,Detached,Residential Detached
AgeConstructed Date: 2023
Lot Size30.4 * undefined Feet
Land Size3484.8 ft²
Square Footage3085 sqft
RoomsBed:7,Kitchen:4,Bath:6
Parking2 (6)
Detail
Building
Bathroom Total6
Bedrooms Total7
AppliancesWasher,Dryer,Refrigerator,Stove,Dishwasher,Microwave
Architectural Style2 Level
Basement DevelopmentFinished
Basement TypeUnknown (Finished)
Constructed Date2023
Construction Style AttachmentDetached
Cooling TypeAir Conditioned
Fireplace PresentTrue
Fireplace Total1
Fire ProtectionSmoke Detectors
Heating TypeRadiant heat
Size Interior3085 sqft
TypeHouse
Utility WaterMunicipal water
Outdoor AreaBalcny(s) Patio(s) Dck(s)
Floor Area Finished Main Floor1060
Floor Area Finished Total3085
Floor Area Finished Above Main1040
Legal DescriptionLOT 10, PLAN EPP110298, SECTION 7, TOWNSHIP 2, NEW WESTMINSTER LAND DISTRICT
Driveway FinishConcrete
Fireplaces1
Bath Ensuite Of Pieces12
Lot Size Square Ft3585
TypeHouse/Single Family
FoundationConcrete Perimeter
Titleto LandFreehold NonStrata
Fireplace FueledbyElectric
No Floor Levels3
Floor FinishLaminate,Tile
RoofAsphalt
ConstructionConcrete,Frame - Wood
SuiteUnauthorized Suite
Exterior FinishMixed
FlooringLaminate,Tile
Fireplaces Total1
Exterior FeaturesBalcony
Above Grade Finished Area2100
AppliancesWasher/Dryer,Dishwasher,Refrigerator,Cooktop,Microwave
Rooms Total15
Building Area Total3085
GarageYes
Below Grade Finished Area985
Main Level Bathrooms1
Property ConditionUnder Construction
Patio And Porch FeaturesPatio,Deck
Fireplace FeaturesElectric
Lot FeaturesCentral Location
Basement
Floor Area Finished Basement985
Basement AreaFully Finished
Land
Size Total3585 sqft
Size Total Text3585 sqft
Acreagefalse
Size Irregular3585
Lot Size Square Meters333.06
Lot Size Hectares0.03
Lot Size Acres0.08
Parking
Parking TypeGarage; Double
Parking FeaturesGarage Double,Concrete
Utilities
Water SupplyCity/Municipal
Features IncludedAir Conditioning,ClthWsh/Dryr/Frdg/Stve/DW,Microwave,Smoke Alarm
Fuel HeatingRadiant
Surrounding
Community FeaturesAdult Oriented
Exterior FeaturesBalcony
Community FeaturesAdult Oriented
Other
Security FeaturesSmoke Detector(s)
Internet Entire Listing DisplayYes
SewerPublic Sewer,Sanitary Sewer
Pid031-692-362
Sewer TypeCity/Municipal
Cancel Effective Date2023-12-18
Gst IncludedNo
Site InfluencesAdult Oriented,Central Location
Age TypeUnder Construction
Property DisclosureNo
Services ConnectedCommunity,Electricity,Natural Gas,Sanitary Sewer,Water
Broker ReciprocityYes
Fixtures RemovedNo
Fixtures Rented LeasedNo
Prop Disclosure StatementUPON ACCEPTANCE OF OFFER
BasementFinished
A/CAir Conditioning
HeatingRadiant
Level2
Remarks
Welcome to Panorama Ridge with this inviting 7-bed 6-bath detached home. Brand new house and had never been on the market before. Its spacious living, dining, and kitchen areas boast high-quality finishes, creating a bright and welcoming atmosphere, convenience is elevated with a stylish full bathroom on the main floor. Upstairs, find 4 bedrooms and 3 full baths, ensuring a comfortable retreat with central AC. 2 + 1 bedroom basement suites a great mortgage helpers. Enjoy the charm of custom-designed front and back yards, making this residence a delightful blend of simplicity and sophistication."
This representation is based in whole or in part on data generated by the Chilliwack District Real Estate Board, Fraser Valley Real Estate Board or Greater Vancouver REALTORS®, which assumes no responsibility for its accuracy.
Location
Province:
British Columbia
City:
Surrey
Community:
Panorama Ridge
Room
Room
Level
Length
Width
Area
Living Room
Main
14.67
12.66
185.72
Kitchen
Main
14.34
10.01
143.47
Kitchen
Main
8.01
10.01
80.11
Dining Room
Main
8.99
10.99
98.80
Primary Bedroom
Above
14.60
13.58
198.30
Bedroom
Above
11.52
10.93
125.81
Bedroom
Above
11.68
10.66
124.54
Bedroom
Above
10.01
10.01
100.13
Kitchen
Bsmt
10.17
10.01
101.77
Bedroom
Bsmt
10.01
11.32
113.26
Living Room
Bsmt
10.01
10.99
109.98
Living Room
Bsmt
12.99
11.32
147.06
Bedroom
Bsmt
8.66
11.32
98.04
Kitchen
Bsmt
10.01
8.01
80.11
Bedroom
Bsmt
8.01
11.32
90.61
School Info
Private SchoolsK-7 Grades Only
J T Brown Elementary
12530 60 Ave, Surrey0.546 km
ElementaryMiddleEnglish
8-12 Grades Only
Tamanawis Secondary
12600 66 Ave, Surrey1.31 km
SecondaryEnglish
Book Viewing
Your feedback has been submitted.
Submission Failed! Please check your input and try again or contact us


