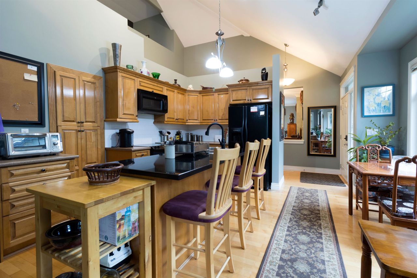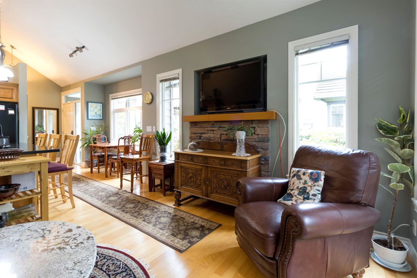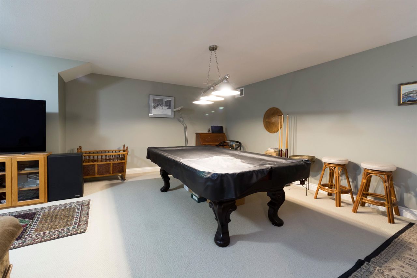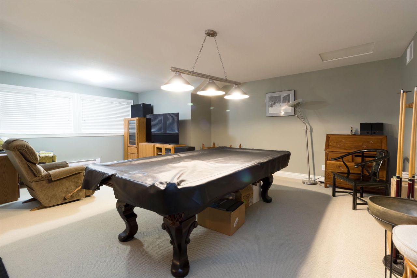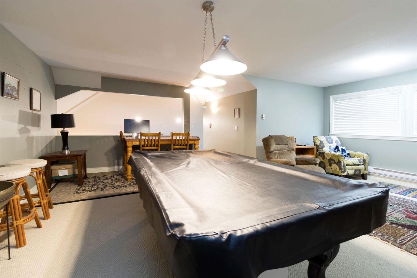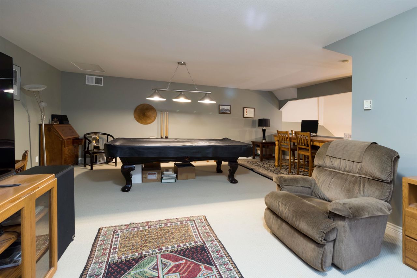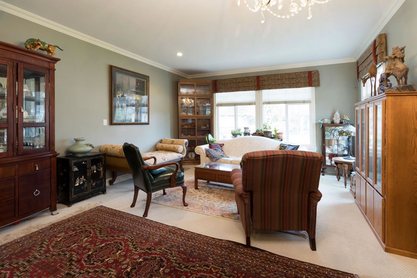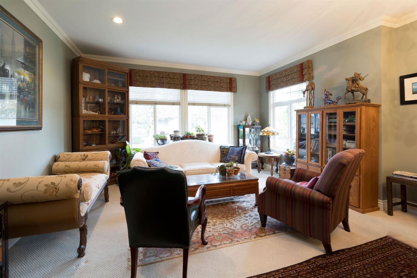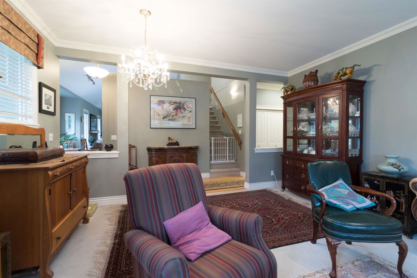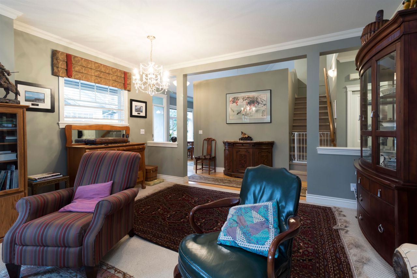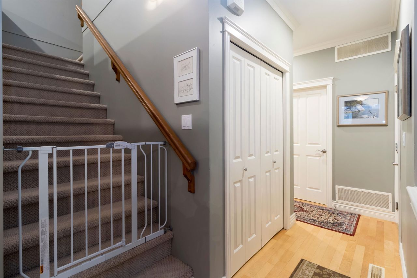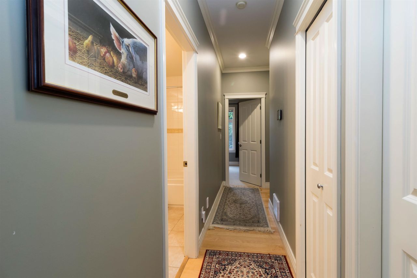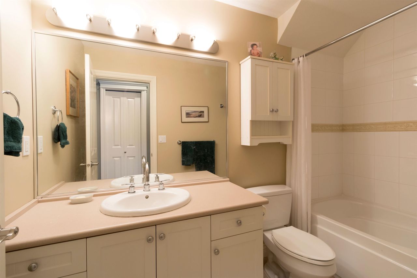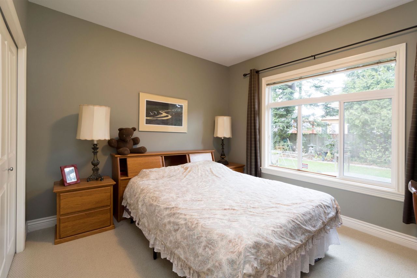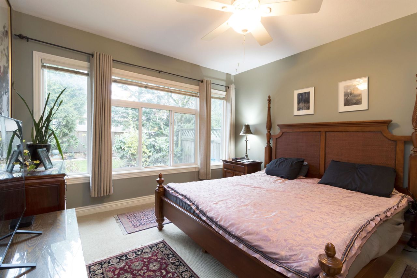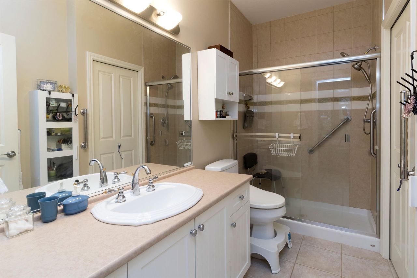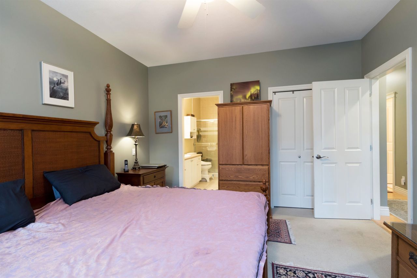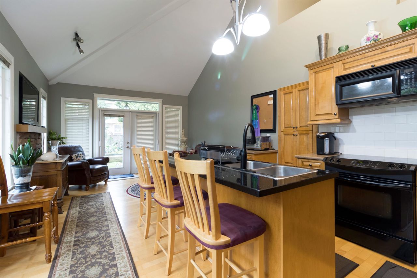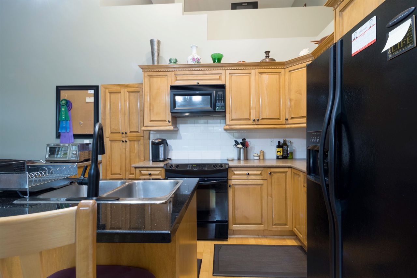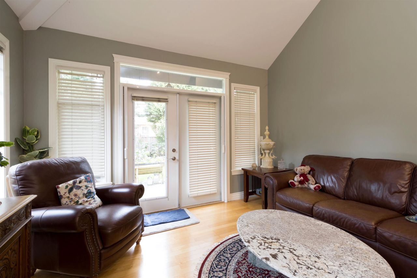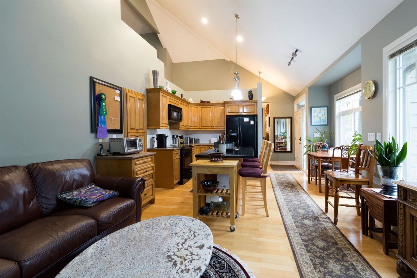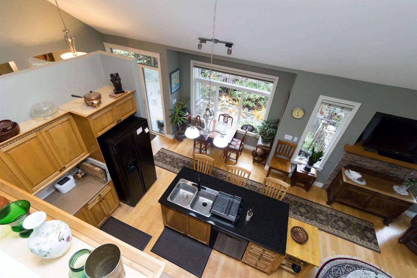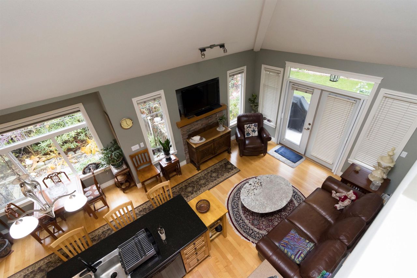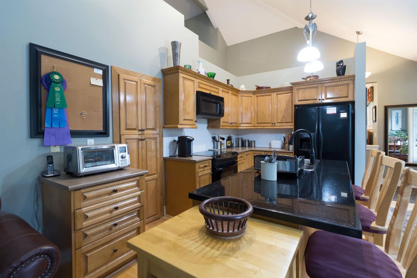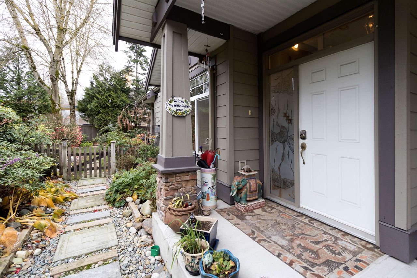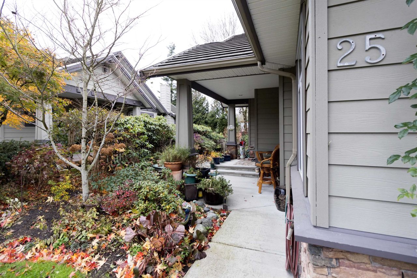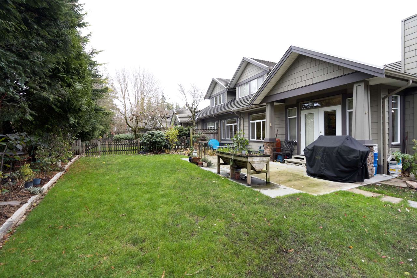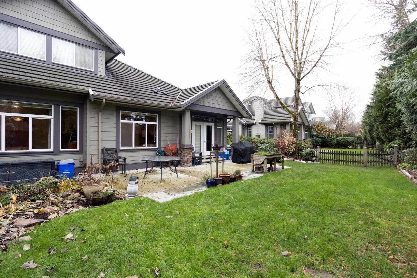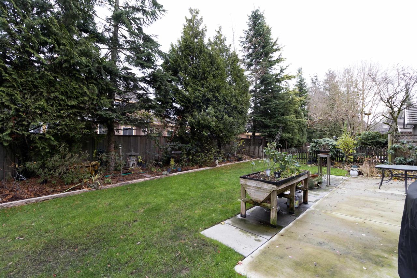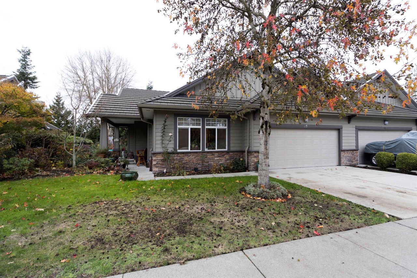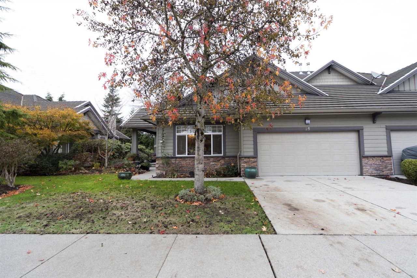- British Columbia
- Surrey
5688 152 St
SoldCAD$xxx,xxx
CAD$1,029,000 Asking price
25 5688 152 StreetSurrey, British Columbia, V3S3K2
Sold · Closed ·
224(2)| 1980 sqft
Listing information last updated on Fri Oct 25 2024 14:54:00 GMT-0400 (Eastern Daylight Time)

Open Map
Log in to view more information
Go To LoginSummary
IDR2832401
StatusClosed
Ownership TypeFreehold Strata
Brokered ByRoyal Pacific Riverside Realty Ltd.
TypeResidential Bungalow,Townhouse,Attached,Residential Attached
AgeConstructed Date: 2005
Lot Size1980 * undefined Feet
Land Size5662.8 ft²
Square Footage1980 sqft
RoomsBed:2,Kitchen:1,Bath:2
Parking2 (4)
Maint Fee525.37 / Monthly
Detail
Building
Bathroom Total2
Bedrooms Total2
Age19 years
AmenitiesLaundry - In Suite
AppliancesWasher,Dryer,Refrigerator,Stove,Dishwasher,Garage door opener,Central Vacuum
Architectural Style2 Level,Ranch
Basement TypeCrawl space
Construction Style AttachmentAttached
Fireplace PresentTrue
Fireplace Total1
Heating FuelNatural gas
Heating TypeForced air
Size Interior1980 sqft
Total Finished Area
TypeRow / Townhouse
Utility WaterCommunity Water User's Utility
Outdoor AreaBalcny(s) Patio(s) Dck(s)
Floor Area Finished Main Floor1495
Floor Area Finished Total1980
Floor Area Finished Above Main485
Legal DescriptionSTRATA LOT 25, PLAN BCS1025, SECTION 11, TOWNSHIP 2, NEW WESTMINSTER LAND DISTRICT, TOGETHER WITH AN INTEREST IN THE COMMON PROPERTY IN PROPORTION TO THE UNIT ENTITLEMENT OF THE STRATA LOT AS SHOWN ON FORM V
Fireplaces1
Bath Ensuite Of Pieces14
Lot Size Square Ft5800
TypeTownhouse
FoundationConcrete Perimeter
Titleto LandFreehold Strata
Fireplace FueledbyGas - Natural
No Floor Levels2
RoofConcrete
ConstructionFrame - Wood
SuiteNone
Exterior FinishFibre Cement Board
Fireplaces Total1
Exterior FeaturesBalcony
Above Grade Finished Area1980
AppliancesWasher/Dryer,Dishwasher,Refrigerator,Cooktop
Association AmenitiesCaretaker,Maintenance Grounds,Management
Rooms Total12
Building Area Total1980
GarageYes
Main Level Bathrooms2
Patio And Porch FeaturesPatio,Deck
Fireplace FeaturesGas
Basement
Basement AreaCrawl
Land
Size Total5800 sqft
Size Total Text5800 sqft
Acreagefalse
Size Irregular5800
Lot Size Square Meters538.84
Lot Size Hectares0.05
Lot Size Acres0.13
Parking
ParkingOther,Garage
Parking AccessFront
Parking TypeAdd. Parking Avail.,Garage; Double
Parking FeaturesAdditional Parking,Garage Double,Front Access,Garage Door Opener
Utilities
Tax Utilities IncludedNo
Water SupplyCommunity
Features IncludedClthWsh/Dryr/Frdg/Stve/DW,Garage Door Opener,Vacuum - Built In
Fuel HeatingForced Air,Natural Gas
Surrounding
Community FeaturesPets Allowed With Restrictions,Rentals Allowed With Restrictions
Exterior FeaturesBalcony
Community FeaturesPets Allowed With Restrictions,Rentals Allowed With Restrictions
Other
Laundry FeaturesIn Unit
AssociationYes
Internet Entire Listing DisplayYes
Interior FeaturesCentral Vacuum
SewerPublic Sewer
Processed Date2024-07-24
Pid026-272-661
Sewer TypeCity/Municipal
Gst IncludedNo
Property DisclosureYes
Services ConnectedCommunity
Broker ReciprocityYes
Fixtures RemovedNo
Fixtures Rented LeasedNo
Mgmt Co NameCrossroads Management Ltd
Mgmt Co Phone778-578-4445
SPOLP Ratio0.79
Maint Fee IncludesCaretaker,Gardening,Management
SPLP Ratio0.96
BasementCrawl Space
HeatingForced Air,Natural Gas
Level2
Unit No.25
Remarks
Sullivan Gate. Master on the main 2 bedrooms, 2 baths and spacious loft. The open concept kitchen and family room has 16'8 vaulted ceilings. granite counters, walk in pantry, eating area and cozy fireplace. French door flow out to the HUGE walk out patio and backyard that is both sunny and private. For the more formal entertainer host your guests in the dining room and traditional living room. This unit is on the quiet side of the complex in this prestigious gated community. (The private fenced rear garden is over 2000sqft. includes larger walk out patio. Gardener's delight, owner added many extra special plants.) Double car garage with 2 additional spots on the parking pad. Walk to shopping, transit, restaurant, YMCA & more... it's all at your fingertips.
This representation is based in whole or in part on data generated by the Chilliwack District Real Estate Board, Fraser Valley Real Estate Board or Greater Vancouver REALTORS®, which assumes no responsibility for its accuracy.
Location
Province:
British Columbia
City:
Surrey
Community:
Sullivan Station
Room
Room
Level
Length
Width
Area
Primary Bedroom
Main
12.34
13.09
161.48
Walk-In Closet
Main
7.58
7.58
57.44
Laundry
Main
7.68
5.68
43.57
Bedroom
Main
12.50
10.66
133.28
Family Room
Main
13.09
11.25
147.31
Eating Area
Main
6.43
9.42
60.55
Kitchen
Main
8.66
13.09
113.38
Dining Room
Main
15.26
8.33
127.13
Living Room
Main
14.24
10.01
142.48
Foyer
Main
6.00
6.00
36.05
Study
Above
12.17
8.17
99.44
Playroom
Above
21.59
13.09
282.60
School Info
Private SchoolsK-7 Grades Only
Sullivan Elementary
6016 152 St, Surrey0.699 km
ElementaryMiddleEnglish
8-12 Grades Only
Sullivan Heights Secondary
6248 144 St, Surrey2.092 km
SecondaryEnglish
Book Viewing
Your feedback has been submitted.
Submission Failed! Please check your input and try again or contact us

