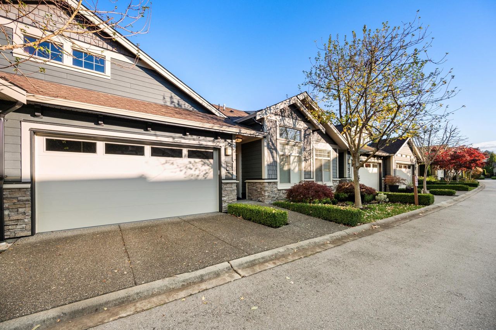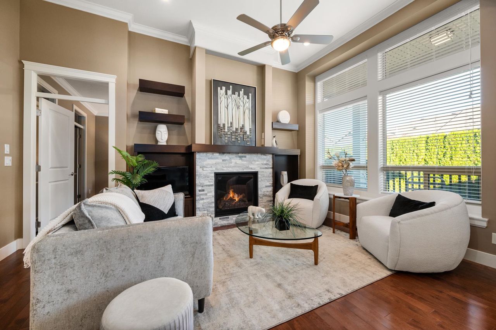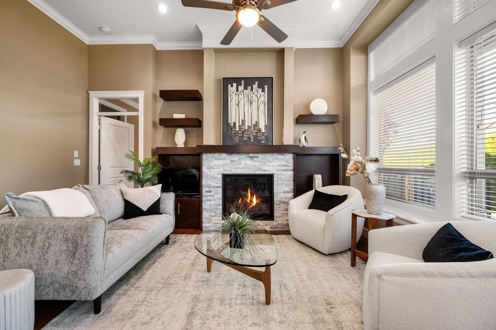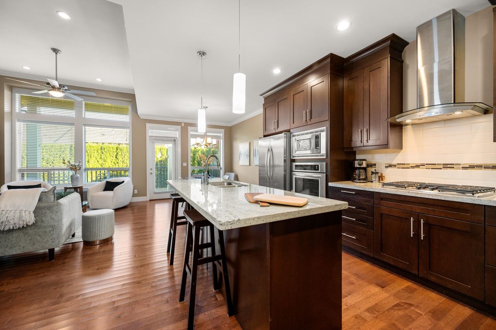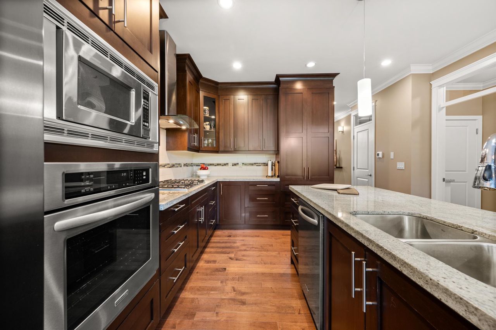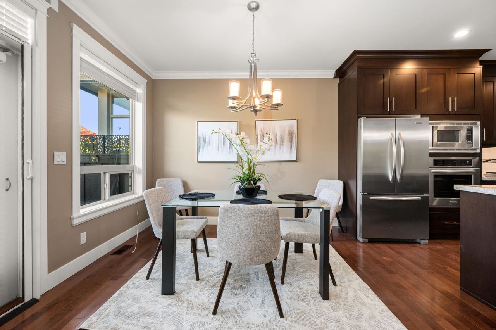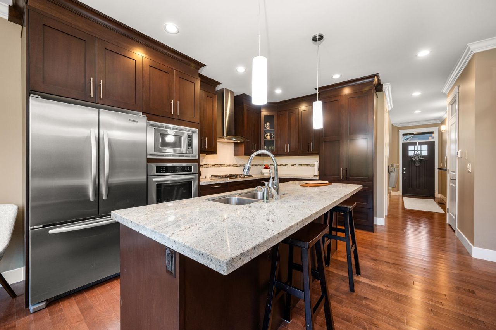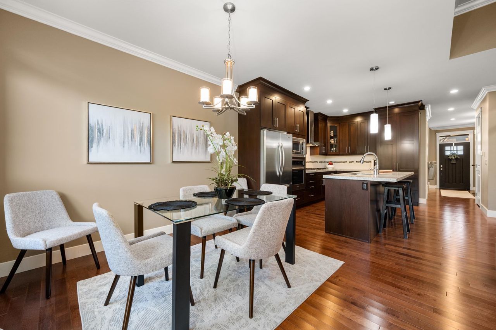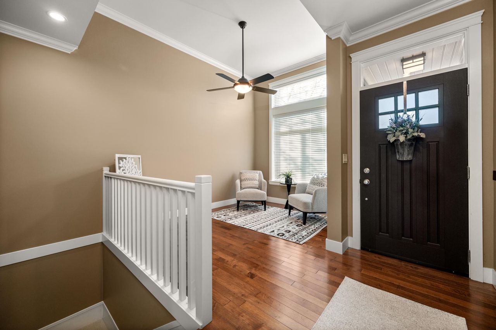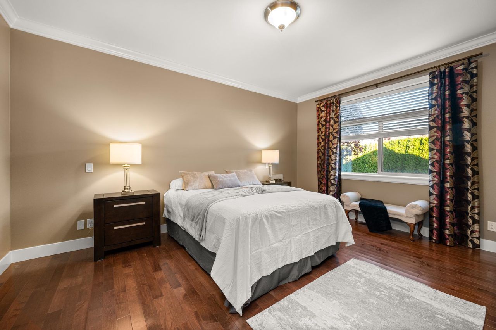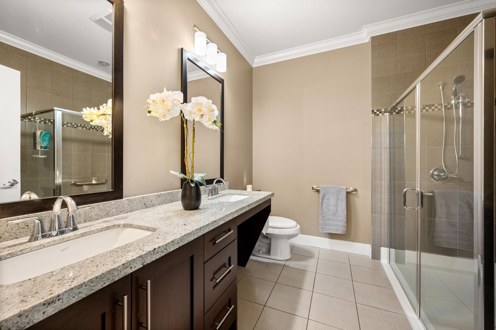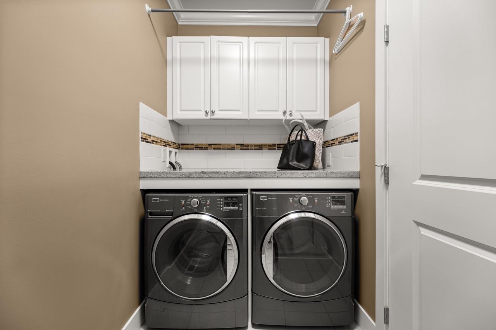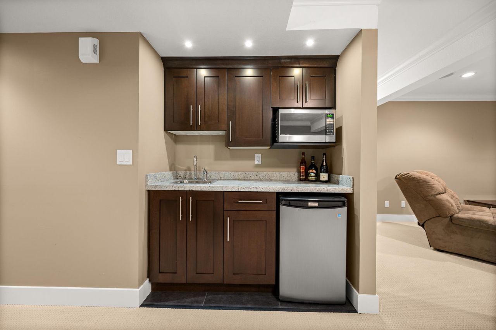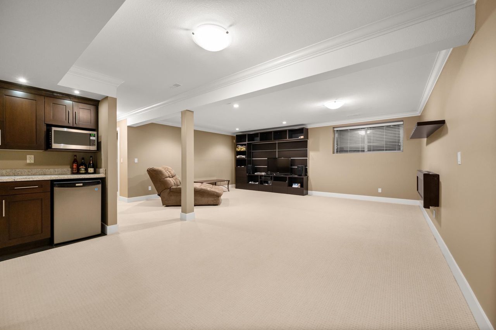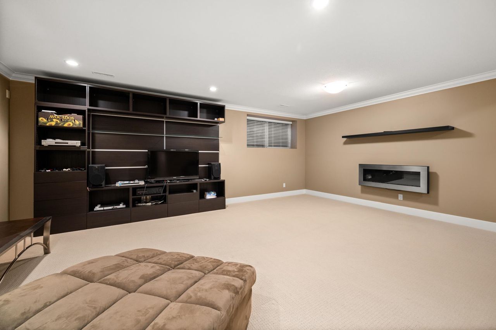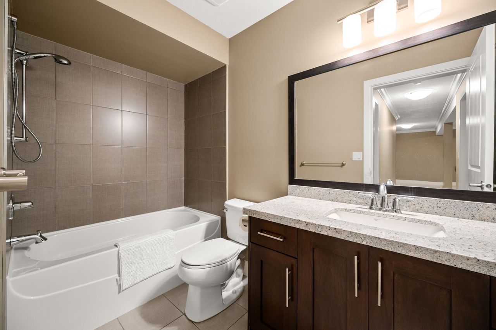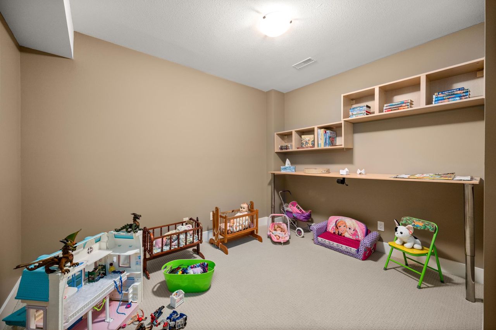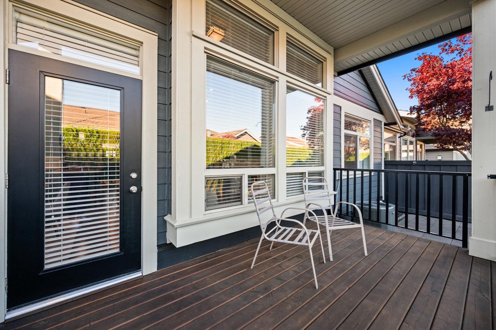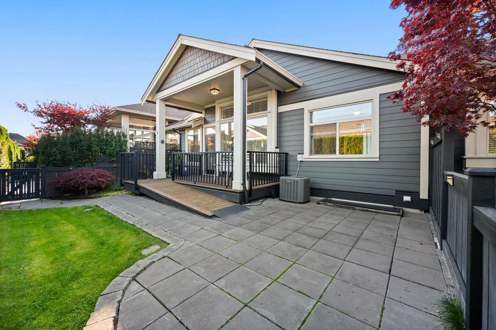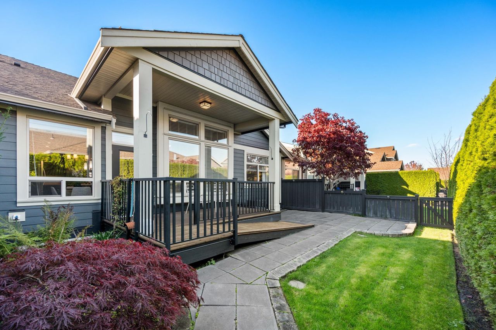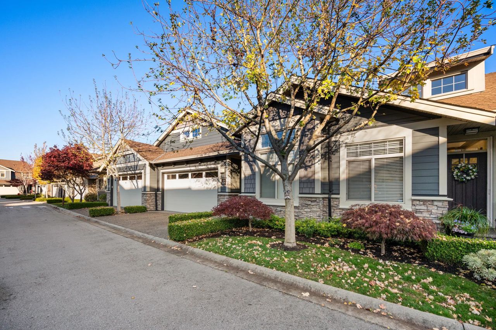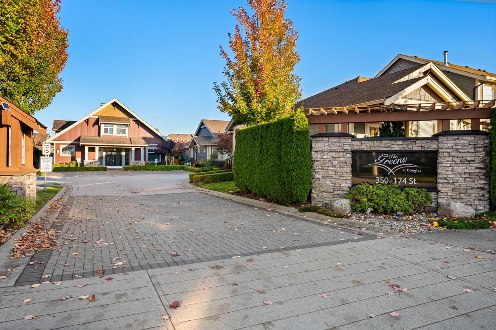- British Columbia
- Surrey
350 174 St
CAD$1,429,000
CAD$1,429,000 Asking price
67 350 174 StreetSurrey, British Columbia, V3Z2N8
Delisted · Terminated ·
232(2)| 2400 sqft
Listing information last updated on Fri Oct 25 2024 11:28:33 GMT-0400 (Eastern Daylight Time)

Open Map
Log in to view more information
Go To LoginSummary
IDR2828120
StatusTerminated
Ownership TypeFreehold Strata
Brokered BySutton Group Seafair Realty
TypeResidential Bungalow,Townhouse,Attached,Residential Attached
AgeConstructed Date: 2012
Square Footage2400 sqft
RoomsBed:2,Bath:3
Parking2 (2)
Maint Fee521.29 / Monthly
Virtual Tour
Detail
Building
Bathroom Total3
Bedrooms Total2
Age12 years
AmenitiesClubhouse
AppliancesWasher,Dryer,Refrigerator,Stove,Dishwasher,Microwave,Central Vacuum,Wet Bar
Architectural StyleRanch
Basement TypeFull
Construction Style AttachmentAttached
Fireplace PresentTrue
Fireplace Total1
Heating FuelNatural gas
Heating TypeForced air,Heat Pump
Size Interior2400.0000
Stories Total1
TypeRow / Townhouse
Utility WaterMunicipal water
Outdoor AreaBalcny(s) Patio(s) Dck(s),Patio(s)
Floor Area Finished Main Floor1200
Floor Area Finished Total2400
Legal Description028-894-391 STRATA LOT 57, BLOCK 1N, PLAN BCS4061, SECTION 32, RANGE 1E, NEW WESTMINSTER LAND DISTRICT, TOGETHER WITH AN INTEREST IN THE COMMON PROPERTY IN PROPORTION TO THE UNIT ENTITLEMENT OF THE STRATA LOT AS SHOWN ON FORM V
Fireplaces1
Bath Ensuite Of Pieces4
TypeTownhouse
FoundationConcrete Perimeter
LockerNo
Unitsin Development83
Titleto LandFreehold Strata
Fireplace FueledbyElectric,Gas - Natural
No Floor Levels2
Floor FinishHardwood,Tile,Carpet
RoofAsphalt
Tot Unitsin Strata Plan83
ConstructionConcrete,Frame - Wood
Storeysin Building1
Exterior FinishFibre Cement Board
FlooringHardwood,Tile,Carpet
Fireplaces Total1
Exterior FeaturesBalcony
Above Grade Finished Area1200
AppliancesWasher/Dryer,Dishwasher,Refrigerator,Cooktop,Microwave
Stories Total1
Association AmenitiesClubhouse,Maintenance Grounds,Management
Rooms Total9
Building Area Total2400
GarageYes
Below Grade Finished Area1200
Main Level Bathrooms2
Patio And Porch FeaturesPatio,Deck
Fireplace FeaturesElectric,Gas
Lot FeaturesNear Golf Course,Recreation Nearby
Basement
Floor Area Finished Basement1200
Basement AreaFull
Land
Acreagefalse
Landscape FeaturesSprinkler system
Directional Exp Rear YardSoutheast
Parking
Parking AccessFront
Parking TypeGarage; Double
Out Bldgs Garage Size19'2 X 19'8
Parking FeaturesGarage Double,Front Access
Utilities
Tax Utilities IncludedYes
Water SupplyCity/Municipal
Features IncludedClthWsh/Dryr/Frdg/Stve/DW,Microwave,Sprinkler - Inground,Vacuum - Built In,Wet Bar
Fuel HeatingForced Air,Heat Pump,Natural Gas
Surrounding
Community FeaturesAdult Oriented,Shopping Nearby
Exterior FeaturesBalcony
Distto School School Bus.8 KM
Council Park ApproveNo
Community FeaturesAdult Oriented,Shopping Nearby
Distanceto Pub Rapid Tr1.9 KM
Other
AssociationYes
Internet Entire Listing DisplayYes
Interior FeaturesCentral Vacuum,Wet Bar
SewerPublic Sewer,Sanitary Sewer
Pid028-894-391
Sewer TypeCity/Municipal
Cancel Effective Date2024-03-21
Site InfluencesAdult Oriented,Golf Course Nearby,Recreation Nearby,Shopping Nearby
Property DisclosureYes
Services ConnectedElectricity,Natural Gas,Sanitary Sewer,Water
Rain ScreenFull
of Pets2
Broker ReciprocityYes
Fixtures RemovedNo
Fixtures Rented LeasedNo
Mgmt Co NameLeonis Property Management
Mgmt Co Phone604-575-5474
CatsYes
DogsYes
Maint Fee IncludesGardening,Management
Restricted Age55+
BasementFull
HeatingForced Air,Heat Pump,Natural Gas
Level2
Unit No.67
ExposureSE
Remarks
OPEN HOUSE MARCH 16th 1-3pm Exquisite craftsman style home offers the finest of main floor living at the prestigious Greens at Douglas. The epitome of sophistication & function w/soaring ceilings, crown molding, hardwood floors on main, glass transoms above doors, designer kitchen w/shaker cabinets, granite counters, under cabinet lighting, high end appl. & an expansive island for prepping meals or hosting brunches. Open flow is ideal for visiting w/family & friends while putting the finishing touches on dinner. Lower level is ideal for family game nights, w/wet bar, full bathroom & bedroom for the comfort of guests. Seek solace in your lovely backyard. Great Clubhouse w Theater, Exercise room, Kitchen, Putting Green & more. Stroll to Shops, Peace Arch Park, the Ocean or Golf Course 55+
This representation is based in whole or in part on data generated by the Chilliwack District Real Estate Board, Fraser Valley Real Estate Board or Greater Vancouver REALTORS®, which assumes no responsibility for its accuracy.
Location
Province:
British Columbia
City:
Surrey
Community:
Pacific Douglas
Room
Room
Level
Length
Width
Area
Primary Bedroom
Main
15.16
10.99
166.59
Den
Main
10.99
9.15
100.60
Dining Room
Main
12.01
8.99
107.94
Living Room
Main
16.67
12.99
216.54
Laundry
Main
5.15
9.09
46.81
Office
Below
10.83
13.32
144.21
Bedroom
Below
14.67
12.01
176.10
Recreation Room
Below
24.51
21.00
514.60
Storage
Below
5.15
14.17
73.01
School Info
Private SchoolsK-7 Grades Only
Hall's Prairie
8th Ave, Surrey1.612 km
ElementaryMiddleEnglish
8-12 Grades Only
Earl Marriott Secondary
15751 16 Ave, Surrey4.163 km
SecondaryEnglish
Book Viewing
Your feedback has been submitted.
Submission Failed! Please check your input and try again or contact us


