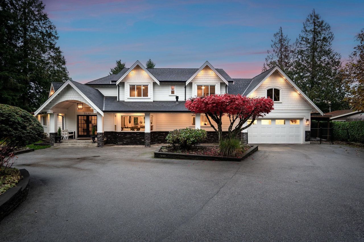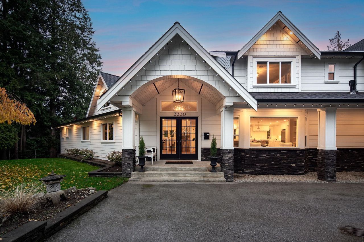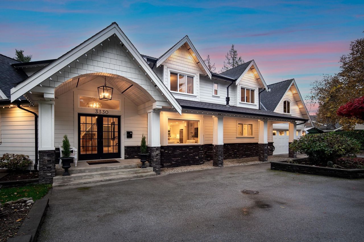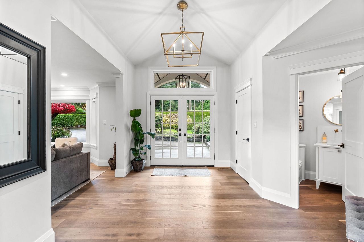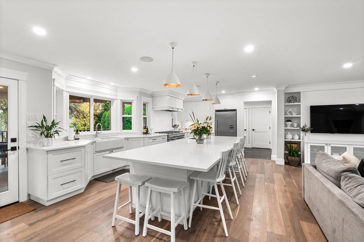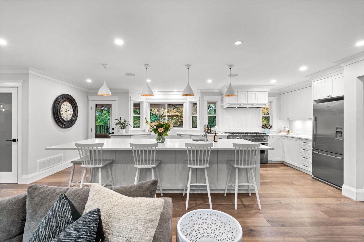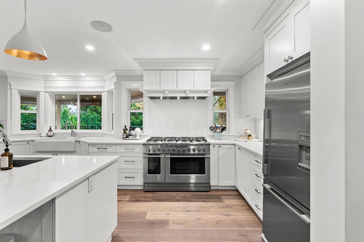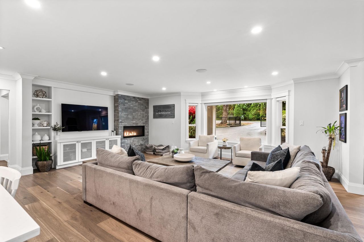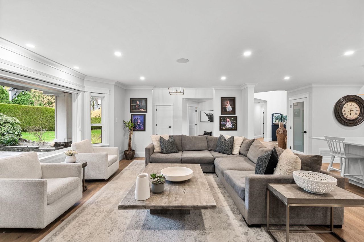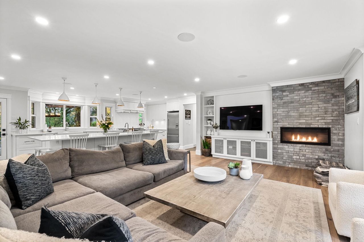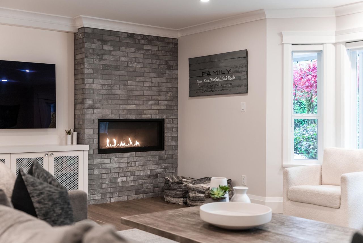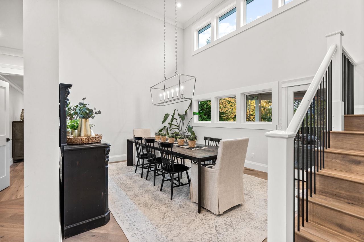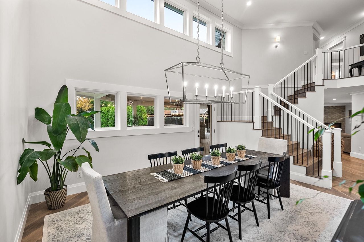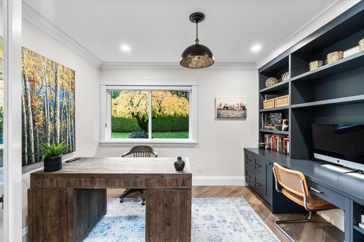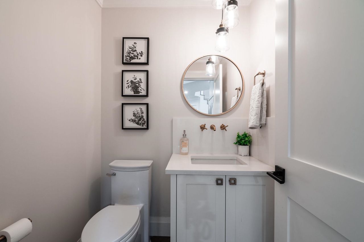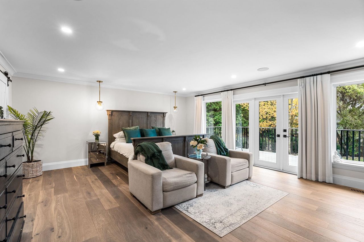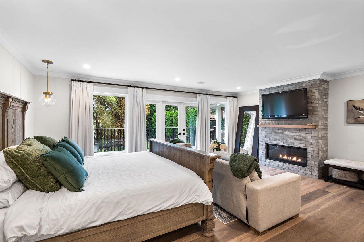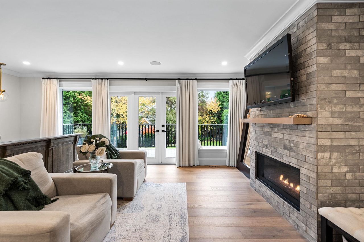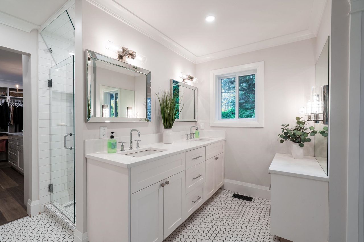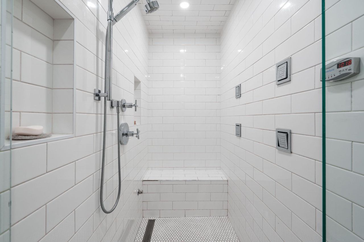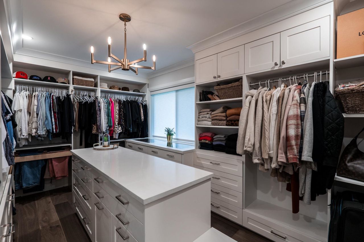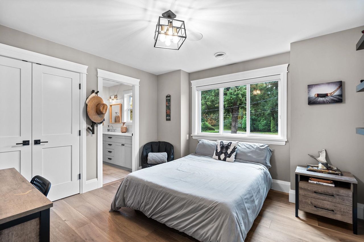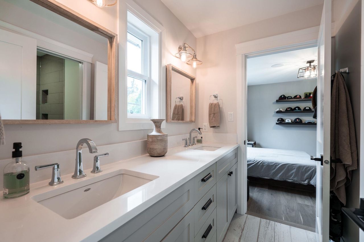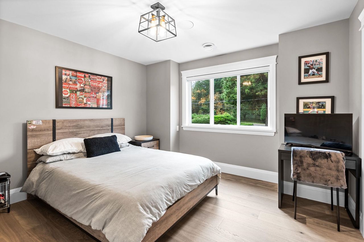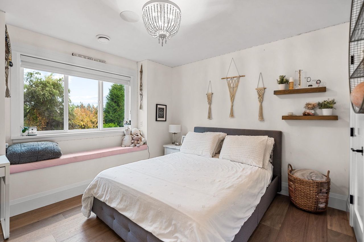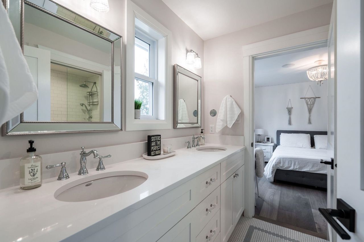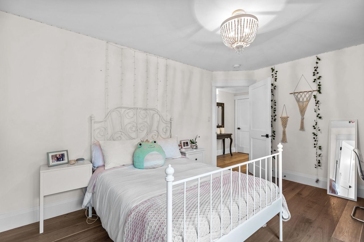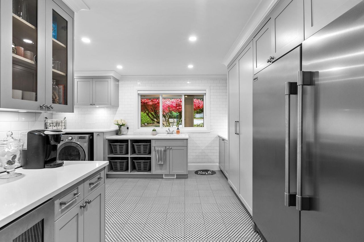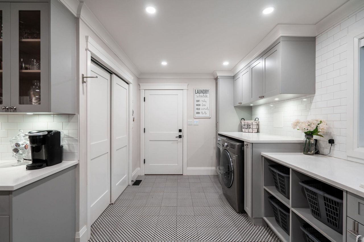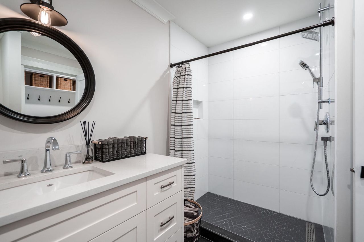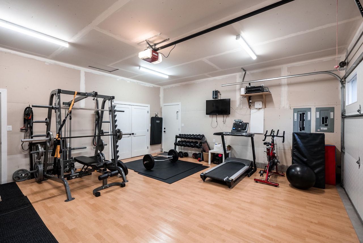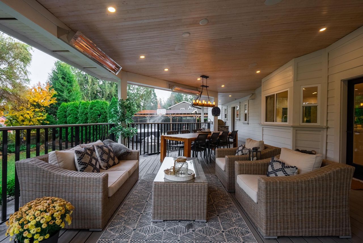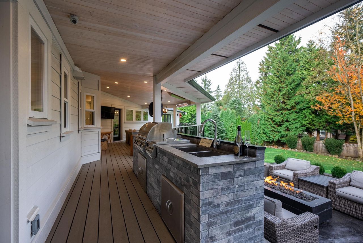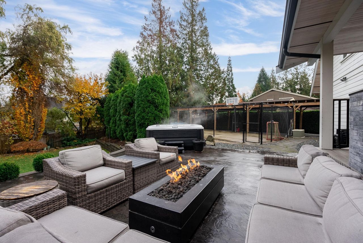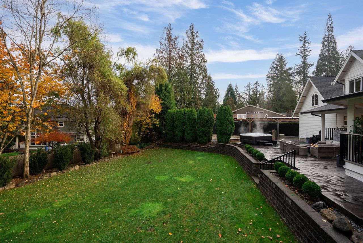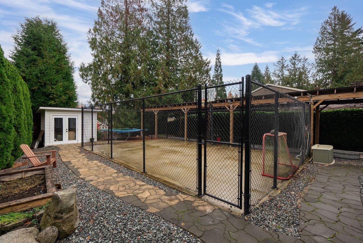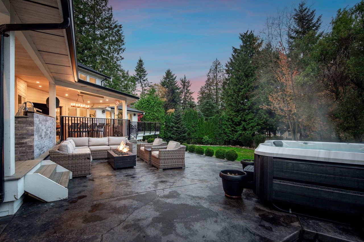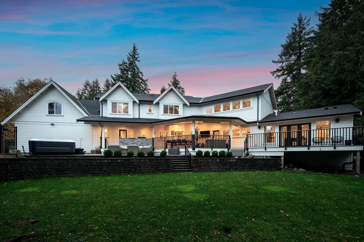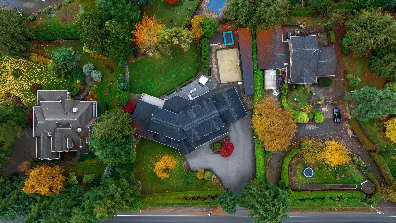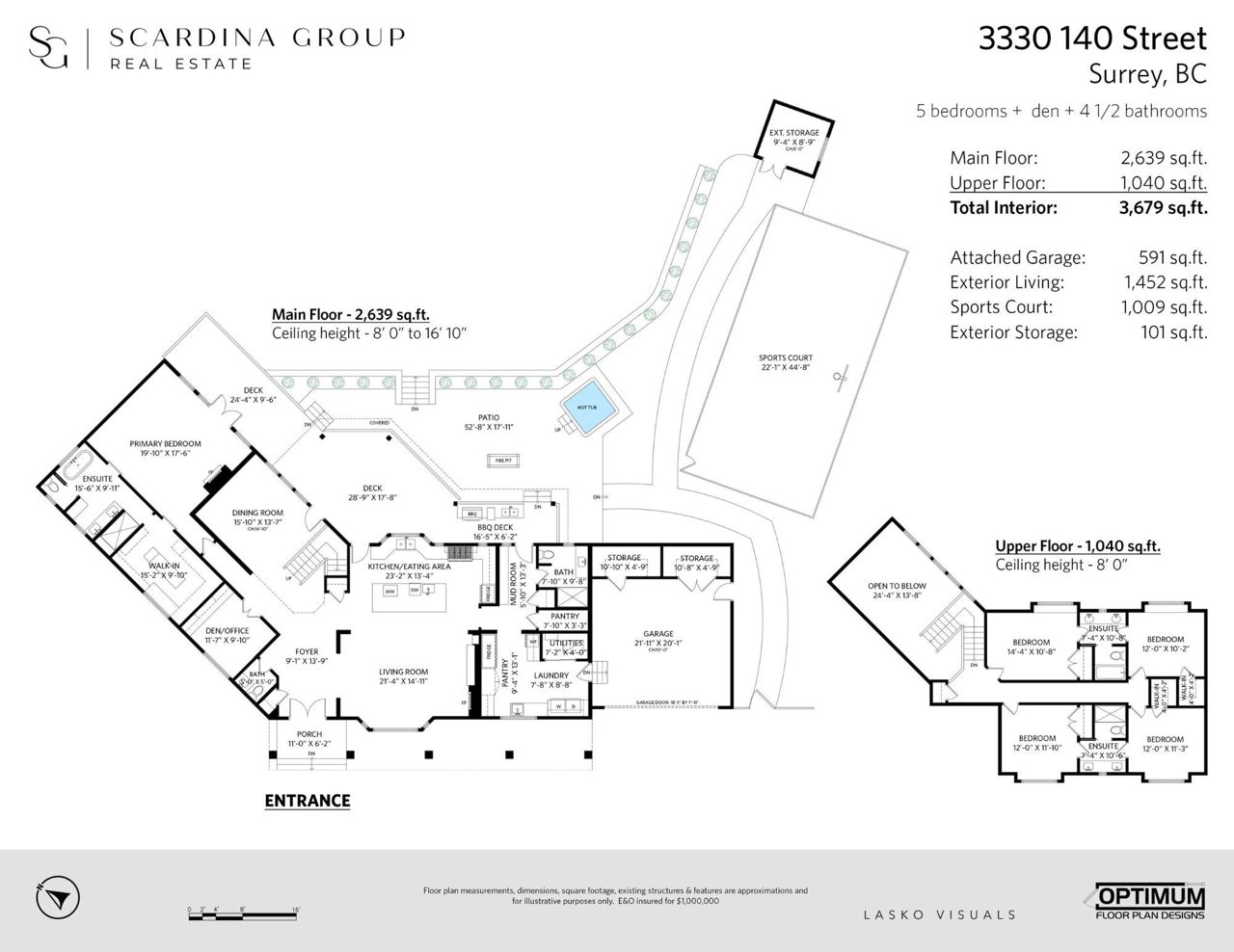- British Columbia
- Surrey
3330 140 St
SoldCAD$x,xxx,xxx
CAD$3,198,000 Asking price
3330 140 StreetSurrey, British Columbia, V4P2A8
Sold · Closed ·
558(2)| 3679 sqft
Listing information last updated on Wed Feb 28 2024 17:13:31 GMT-0500 (Eastern Standard Time)

Open Map
Log in to view more information
Go To LoginSummary
IDR2832044
StatusClosed
Ownership TypeFreehold NonStrata
Brokered ByHugh & McKinnon Realty Ltd.
TypeResidential House,Detached,Residential Detached
AgeConstructed Date: 1978
Lot Size135 * undefined Feet
Land Size22651.2 ft²
Square Footage3679 sqft
RoomsBed:5,Kitchen:1,Bath:5
Parking2 (8)
Virtual Tour
Detail
Building
Bathroom Total5
Bedrooms Total5
Age46 years
AppliancesWasher,Dryer,Refrigerator,Stove,Dishwasher,Hot Tub,Microwave,Alarm System,Storage Shed,Central Vacuum
Architectural Style2 Level
Basement TypeCrawl space
Construction Style AttachmentDetached
Cooling TypeAir Conditioned
Fireplace PresentTrue
Fireplace Total2
Fire ProtectionSecurity system,Smoke Detectors
Heating FuelNatural gas
Heating TypeForced air,Hot Water
Size Interior3679 sqft
TypeHouse
Utility WaterMunicipal water
Outdoor AreaFenced Yard,Patio(s) & Deck(s),Sundeck(s)
Floor Area Finished Main Floor2639
Floor Area Finished Total3679
Floor Area Finished Above Main1040
Legal DescriptionLOT 1, PLAN LMP54473, DISTRICT LOT 166, NEW WESTMINSTER LAND DISTRICT
Driveway FinishAsphalt
Fireplaces2
Bath Ensuite Of Pieces5
Lot Size Square Ft22725
TypeHouse/Single Family
FoundationConcrete Perimeter
Titleto LandFreehold NonStrata
Fireplace FueledbyNatural Gas
No Floor Levels2
Floor FinishHardwood,Tile
RoofAsphalt
RenovationsAddition,Substantially Rebuilt
ConstructionFrame - Wood
SuiteNone
Exterior FinishFibre Cement Board,Stone,Wood
FlooringHardwood,Tile
Fireplaces Total2
Exterior FeaturesPrivate Yard
Above Grade Finished Area3679
AppliancesWasher/Dryer,Dishwasher,Refrigerator,Cooktop,Microwave
Other StructuresShed(s)
Rooms Total16
Building Area Total3679
GarageYes
Main Level Bathrooms3
Property ConditionRenovation Addition,Renovation Substantially Rebuilt
Patio And Porch FeaturesPatio,Deck,Sundeck
Fireplace FeaturesGas
Lot FeaturesNear Golf Course,Marina Nearby,Private,Recreation Nearby
Basement
Basement AreaCrawl,None
Land
Size Total22725 sqft
Size Total Text22725 sqft
Acreagefalse
Landscape FeaturesSprinkler system
Size Irregular22725
Lot Size Square Meters2111.22
Lot Size Hectares0.21
Lot Size Acres0.52
Directional Exp Rear YardEast
Parking
ParkingGarage,Open
Parking AccessFront
Parking TypeGarage; Double,Open
Parking FeaturesGarage Double,Open,Front Access,Asphalt
Utilities
Water SupplyCity/Municipal
Features IncludedAir Conditioning,ClthWsh/Dryr/Frdg/Stve/DW,Hot Tub Spa/Swirlpool,Microwave,Pantry,Security System,Smoke Alarm,Sprinkler - Inground,Storage Shed,Vacuum - Built In
Fuel HeatingForced Air,Hot Water,Natural Gas
Surrounding
Community FeaturesShopping Nearby
Exterior FeaturesPrivate Yard
Distto School School Bus2.5km
Community FeaturesShopping Nearby
Distanceto Pub Rapid Tr500m
Other
Security FeaturesSecurity System,Smoke Detector(s)
Internet Entire Listing DisplayYes
Interior FeaturesPantry,Central Vacuum
SewerPublic Sewer,Sanitary Sewer,Storm Sewer
Processed Date2024-02-28
Pid025-456-806
Sewer TypeCity/Municipal
Site InfluencesGolf Course Nearby,Marina Nearby,Private Setting,Private Yard,Recreation Nearby,Shopping Nearby
No Buyer AgencyNo Buyer Agency
Property DisclosureYes
Services ConnectedCommunity,Electricity,Natural Gas,Sanitary Sewer,Storm Sewer,Water
Rain ScreenPartial
Broker ReciprocityYes
Fixtures Rented LeasedNo
Approx Year of Renovations Addns2018
SPOLP Ratio0.94
SPLP Ratio0.95
BasementCrawl Space,None
A/CAir Conditioning
HeatingForced Air,Hot Water,Natural Gas
Level2
ExposureE
Remarks
Nestled on a park-like ½ acre lot in prestigious Elgin, this stunning gated residence is the perfect blend of luxury, style, and quality craftsmanship. Designed by Raymond Bonter & complete renovation in 2018. Primary Suite on main, 4 bedrooms upstairs, 5 baths, an executive office, gourmet kitchen + large pantry/laundry room. Gourmet kitchen boasts all top-grade professional S/S appliances & an oversized island w/ additional sink. Primary Bedroom Suite features a stone fireplace, private outdoor access, walk-in closet, and a resort-style ensuite w/ double sinks, heated floors, a make-up vanity, & soaker tub. Oversized covered terrace for year-round use w/ outdoor kitchen and mounted heaters. Add’l outdoor features: DreamCast fire pit, hot tub spa, sports court, batting cage, storage shed.
This representation is based in whole or in part on data generated by the Chilliwack District Real Estate Board, Fraser Valley Real Estate Board or Greater Vancouver REALTORS®, which assumes no responsibility for its accuracy.
Location
Province:
British Columbia
City:
Surrey
Community:
Elgin Chantrell
Room
Room
Level
Length
Width
Area
Foyer
Main
13.75
9.09
124.93
Kitchen
Main
13.32
23.16
308.53
Living Room
Main
14.93
21.33
318.34
Dining Room
Main
13.58
15.85
215.24
Office
Main
9.84
11.58
113.99
Laundry
Main
8.66
7.68
66.50
Mud Room
Main
13.25
5.84
77.41
Pantry
Main
13.09
9.32
121.97
Primary Bedroom
Main
17.49
19.85
347.10
Walk-In Closet
Main
9.84
15.16
149.19
Bedroom
Above
10.66
14.34
152.87
Bedroom
Above
11.84
12.01
142.22
Bedroom
Above
11.25
12.01
135.13
Bedroom
Above
10.17
12.01
122.13
Walk-In Closet
Above
4.17
4.00
16.68
Walk-In Closet
Above
4.17
4.00
16.68
School Info
Private SchoolsK-7 Grades Only
Chantrell Creek Elementary
2575 137 St, Surrey1.672 km
ElementaryMiddleEnglish
8-12 Grades Only
Elgin Park Secondary
13484 24 Ave, Surrey2.184 km
SecondaryEnglish
Book Viewing
Your feedback has been submitted.
Submission Failed! Please check your input and try again or contact us

