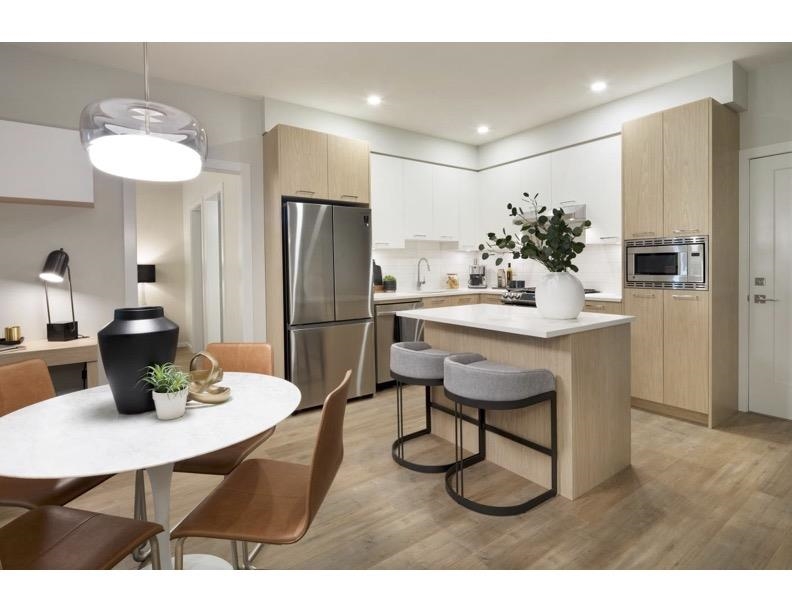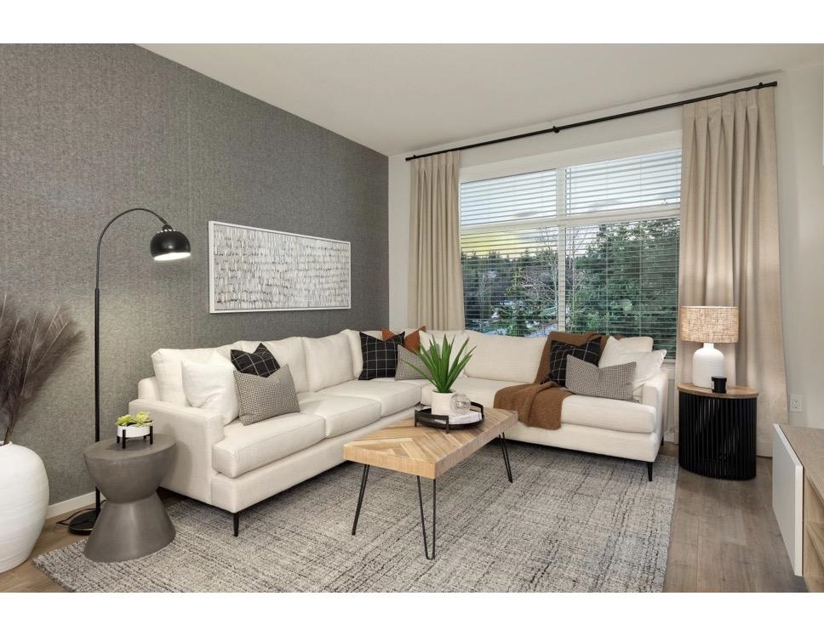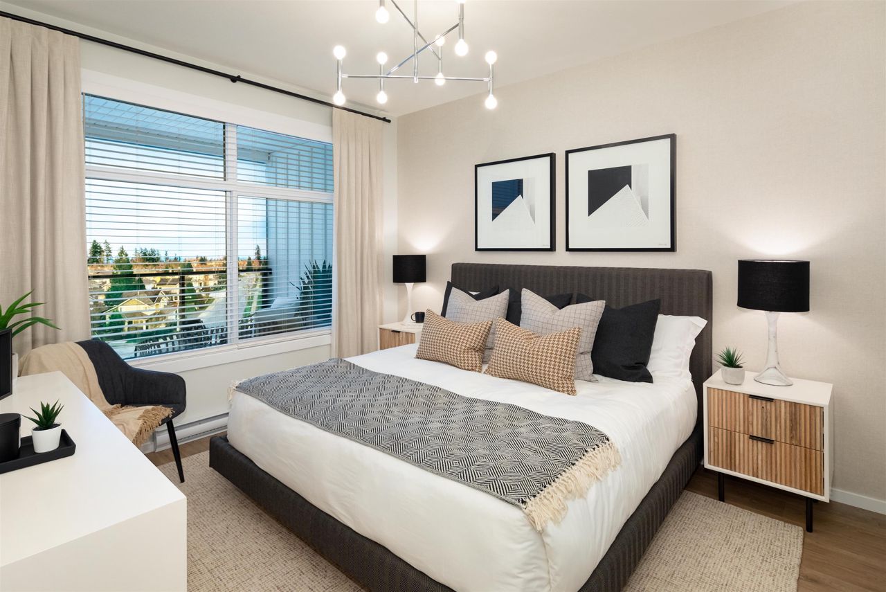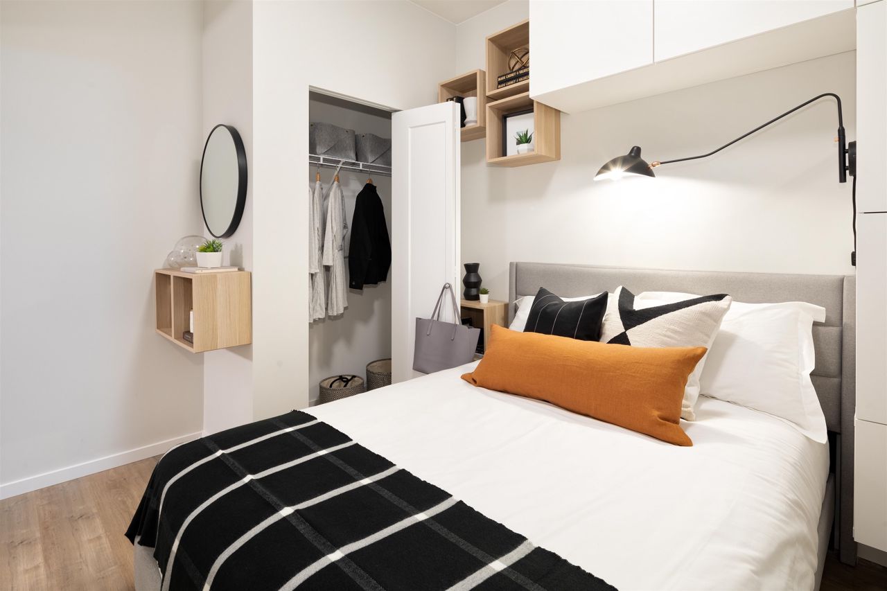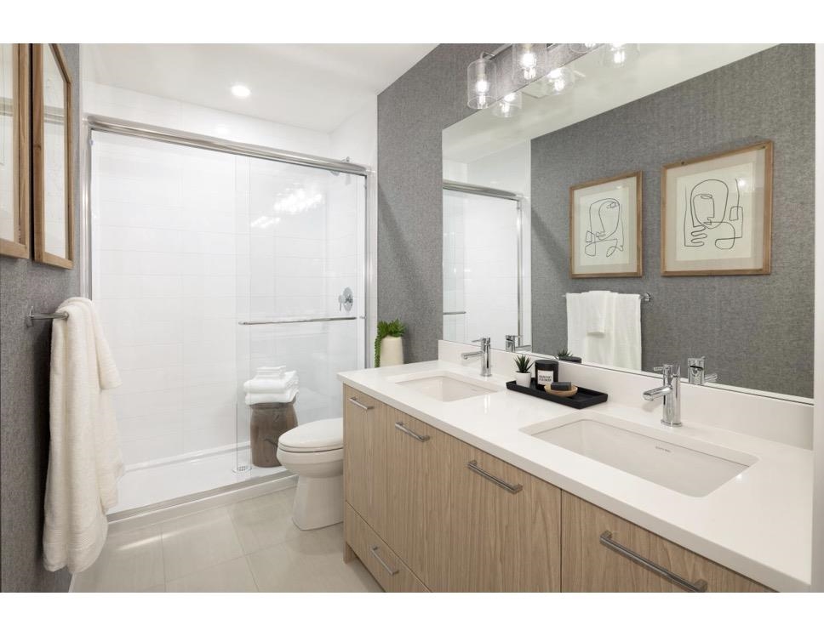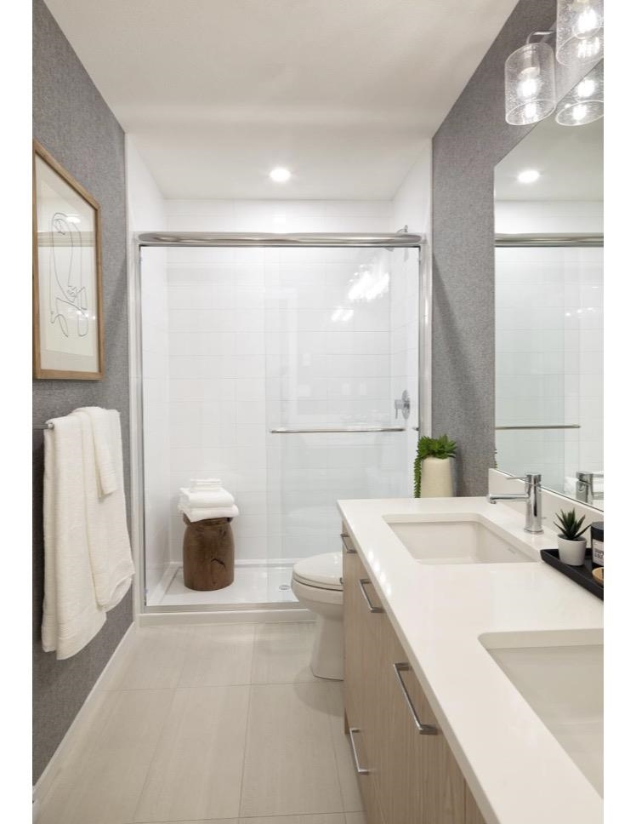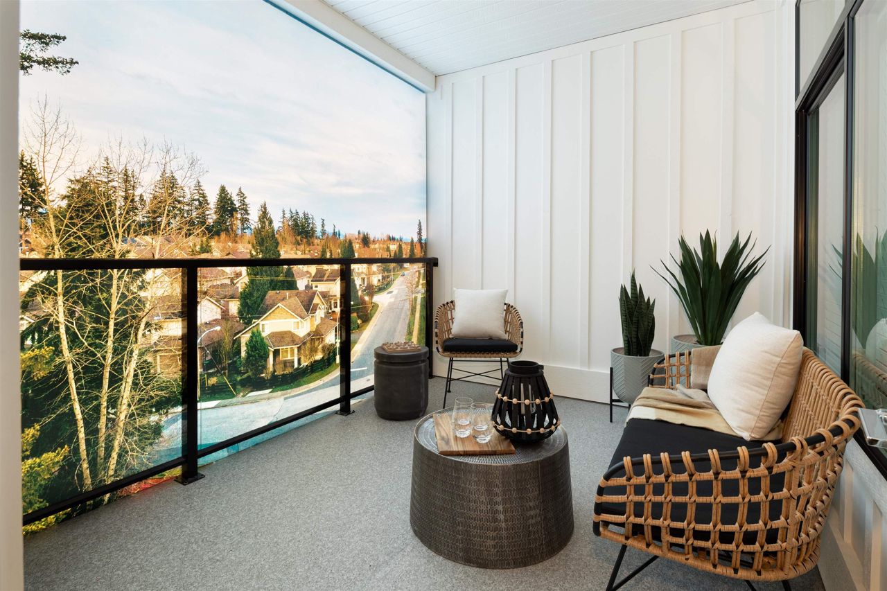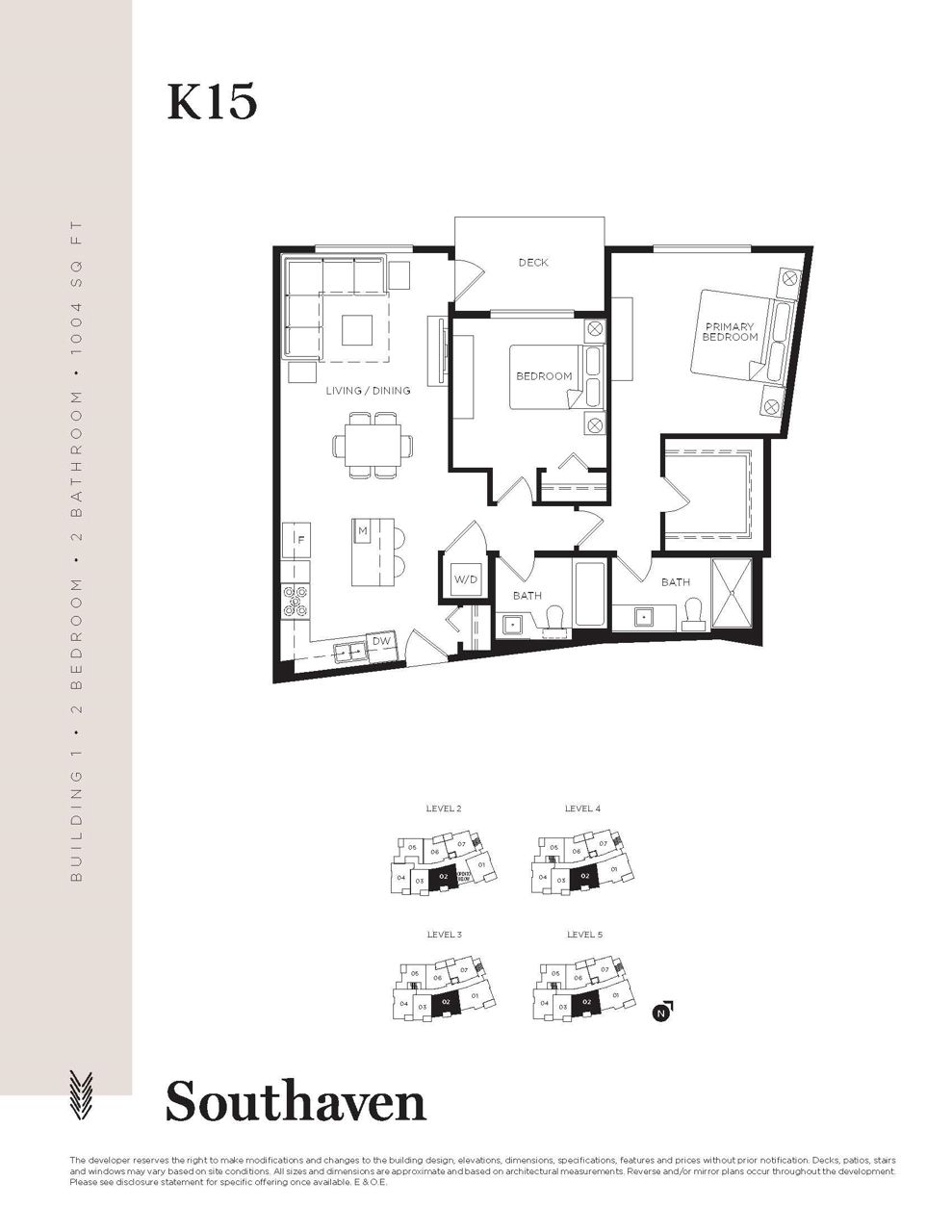- British Columbia
- Surrey
3315 148 St
CAD$799,900
CAD$799,900 Asking price
502 3315 148 StreetSurrey, British Columbia, V4P1A5
Delisted · Terminated ·
222| 1004 sqft
Listing information last updated on Fri Oct 25 2024 14:28:46 GMT-0400 (Eastern Daylight Time)

Open Map
Log in to view more information
Go To LoginSummary
IDR2831207
StatusTerminated
Ownership TypeFreehold Strata
Brokered ByBreakside Real Estate Group
TypeResidential Apartment,Multi Family,Residential Attached
AgeConstructed Date: 2023
Square Footage1004 sqft
RoomsBed:2,Kitchen:1,Bath:2
Parking2 (2)
Maint Fee423.06 /
Detail
Building
Outdoor AreaBalcony(s)
Floor Area Finished Main Floor1004
Floor Area Finished Total1004
Legal DescriptionSALE CANNOT BE COMPLETED UNTIL STRATA PLAN IS REGISTERED
Bath Ensuite Of Pieces4
TypeApartment/Condo
FoundationConcrete Perimeter
Unitsin Development163
Titleto LandFreehold Strata
No Floor Levels1
Floor FinishLaminate,Mixed
RoofAsphalt
Tot Unitsin Strata Plan163
ConstructionFrame - Wood
Storeysin Building5
Exterior FinishBrick,Fibre Cement Board,Mixed
FlooringLaminate,Mixed
Exterior FeaturesGarden,Balcony
Above Grade Finished Area1004
AppliancesWasher/Dryer,Dishwasher,Refrigerator,Cooktop,Microwave
Stories Total5
Association AmenitiesBike Room,Clubhouse,Exercise Centre,Trash,Maintenance Grounds,Management,Snow Removal,Water
Rooms Total6
Building Area Total1004
GarageYes
Main Level Bathrooms2
Property ConditionUnder Construction
Lot FeaturesCentral Location,Near Golf Course,Marina Nearby,Recreation Nearby
Basement
Basement AreaNone
Parking
Parking TypeGarage; Underground
Parking FeaturesUnderground
Utilities
Tax Utilities IncludedNo
Water SupplyCity/Municipal
Features IncludedClthWsh/Dryr/Frdg/Stve/DW,Microwave,Smoke Alarm,Sprinkler - Fire
Fuel HeatingBaseboard,Electric
Surrounding
Community FeaturesShopping Nearby
Distanceto Pub Rapid Tr0.5 blocks
Other
Laundry FeaturesIn Unit
Security FeaturesSmoke Detector(s),Fire Sprinkler System
AssociationYes
Internet Entire Listing DisplayYes
Interior FeaturesElevator,Guest Suite,Storage
SewerPublic Sewer
Pid300-008-574
Sewer TypeCity/Municipal
Cancel Effective Date2024-02-12
Gst IncludedNo
Site InfluencesCentral Location,Golf Course Nearby,Marina Nearby,Recreation Nearby,Shopping Nearby
Age TypeUnder Construction
Property DisclosureYes
Services ConnectedElectricity
Rain ScreenFull
of Pets2
Broker ReciprocityYes
Fixtures RemovedNo
Fixtures Rented LeasedNo
CatsYes
DogsYes
Maint Fee IncludesGarbage Pickup,Gardening,Management,Snow removal,Water
Prop Disclosure StatementDeveloper Disclosure
BasementNone
HeatingBaseboard,Electric
Level1
Unit No.502
ExposureSE
Remarks
Welcome to Southaven. This PENTHOUSE 2 BED 2 BATH home offers refined interiors w/ an open concept floor plan configured to suit modern living. Finishes incl LAMINATE THROUGHOUT, SHIPLAP FIREPLACE & WOOD MANTLE, soft close flat panel cabinetry, quartz counters + undercount sinks, Samsung appl inlc. 5 buner gas range, oversized windows & more! 2 PARKING + 1 STORAGE LOCKER Included! Full fitness centre + billiard room. Steps from Choices Market, Starbucks & close to great restaurants, fabulous shops at Morgan Crossing & Grandview Corners. Quick access to the park & ride, Hwy 99. Completion JAN/FEB 2024! Assignment of Contract. Call for more information!
This representation is based in whole or in part on data generated by the Chilliwack District Real Estate Board, Fraser Valley Real Estate Board or Greater Vancouver REALTORS®, which assumes no responsibility for its accuracy.
Location
Province:
British Columbia
City:
Surrey
Community:
Elgin Chantrell
Room
Room
Level
Length
Width
Area
Kitchen
Main
11.42
10.01
114.25
Dining Room
Main
8.50
12.40
105.38
Living Room
Main
11.52
12.40
142.81
Primary Bedroom
Main
14.83
13.48
199.96
Walk-In Closet
Main
7.15
8.01
57.26
Bedroom
Main
10.99
10.66
117.19
School Info
Private SchoolsK-7 Grades Only
Semiahmoo Trail Elementary
3040 145a St, Surrey0.617 km
ElementaryMiddleEnglish
8-12 Grades Only
Semiahmoo Secondary
1785 148 St, Surrey3.028 km
SecondaryEnglish
Book Viewing
Your feedback has been submitted.
Submission Failed! Please check your input and try again or contact us

