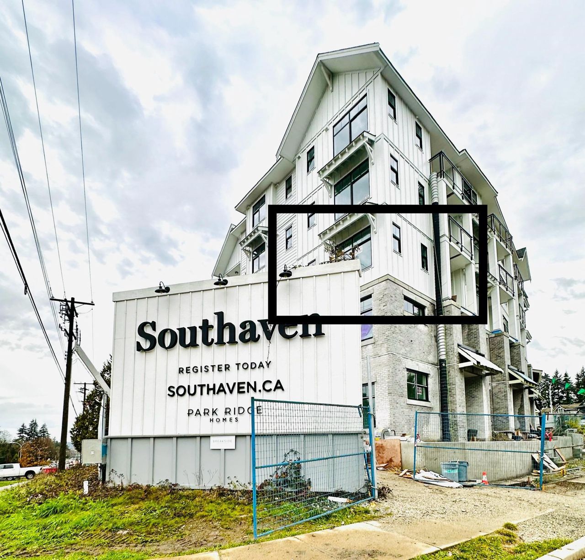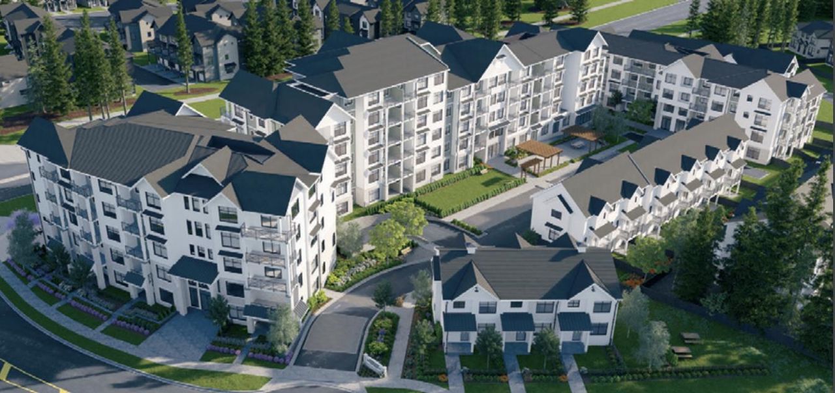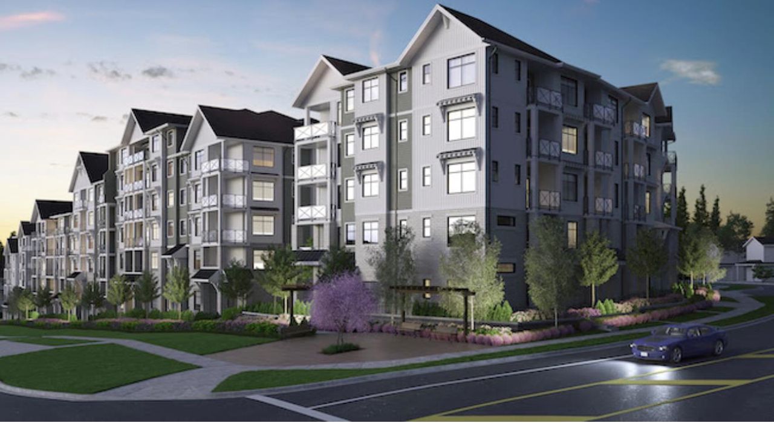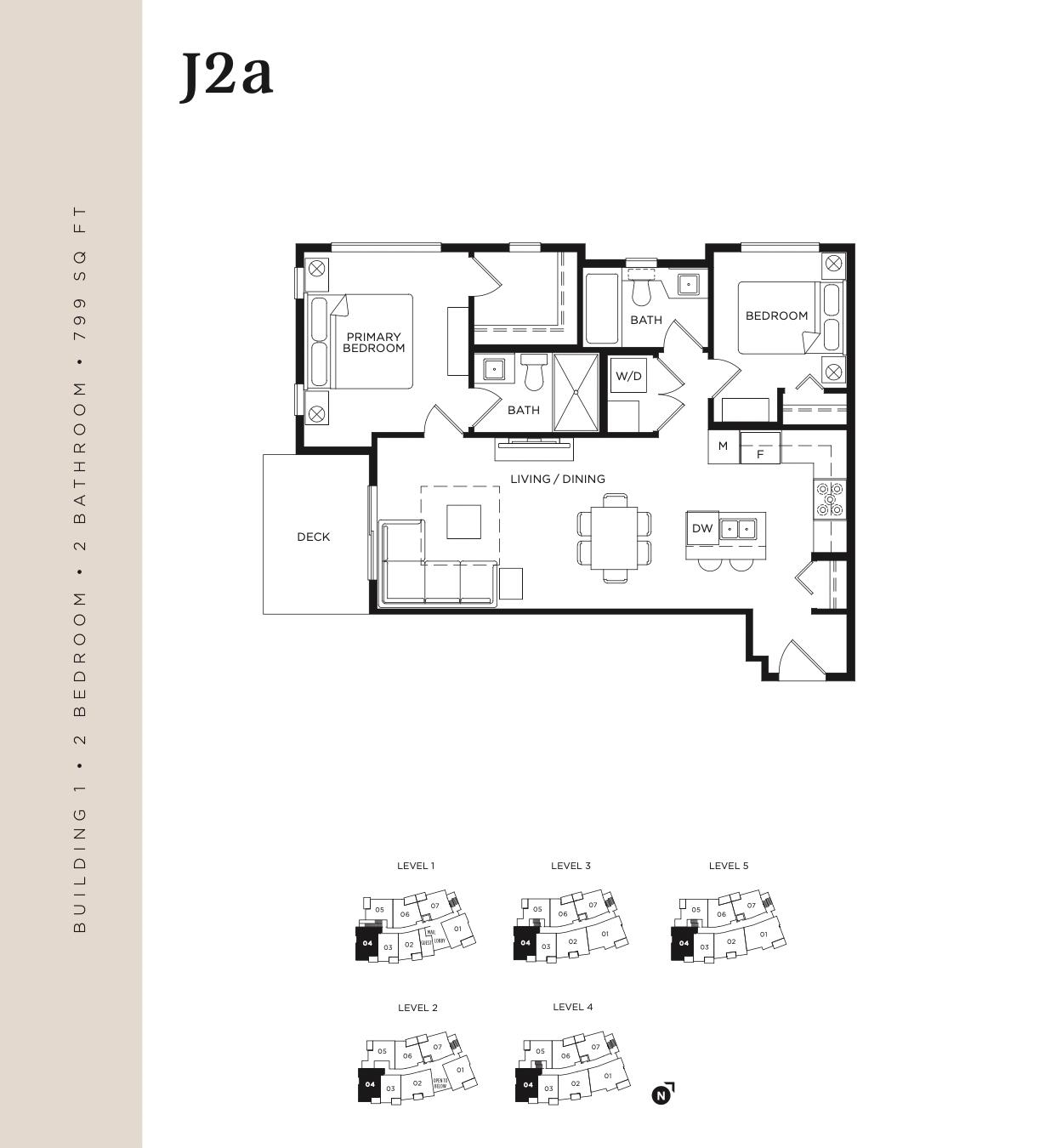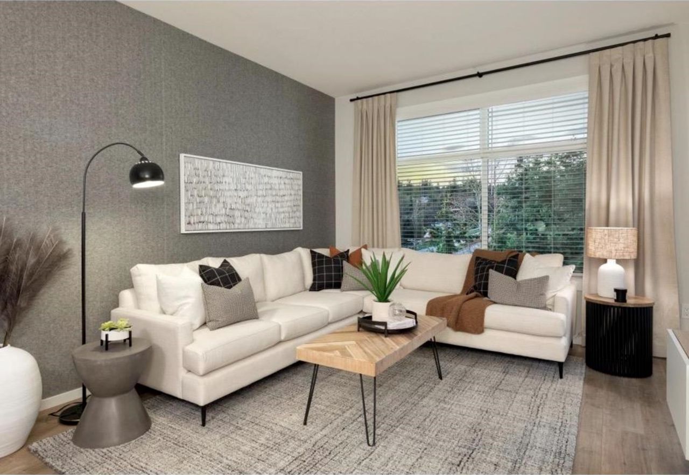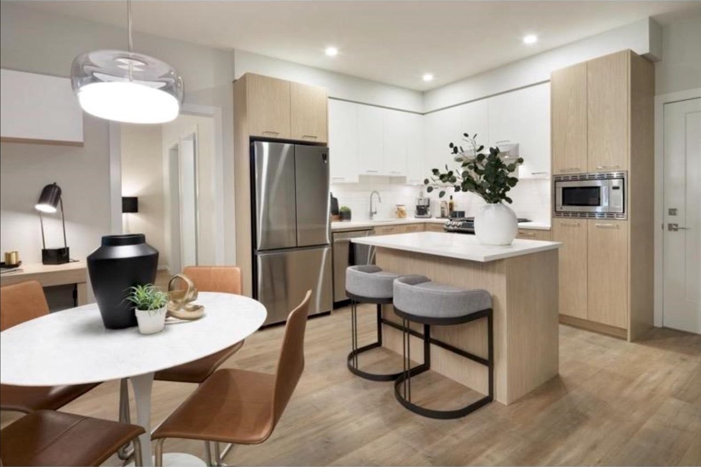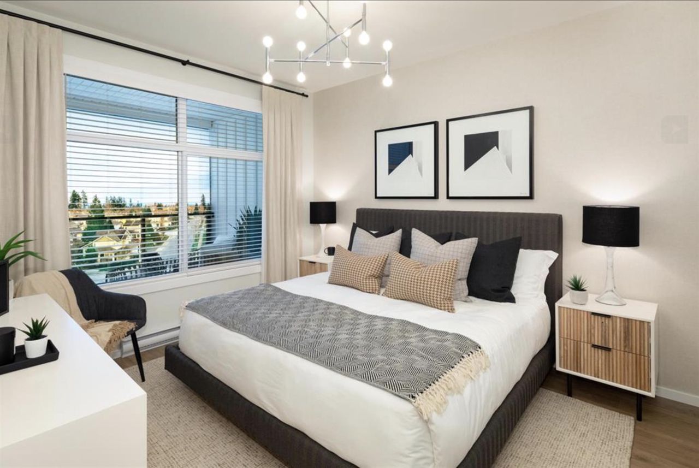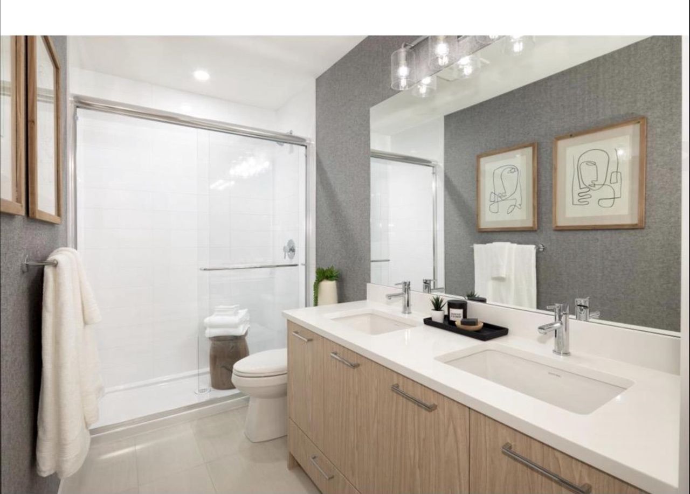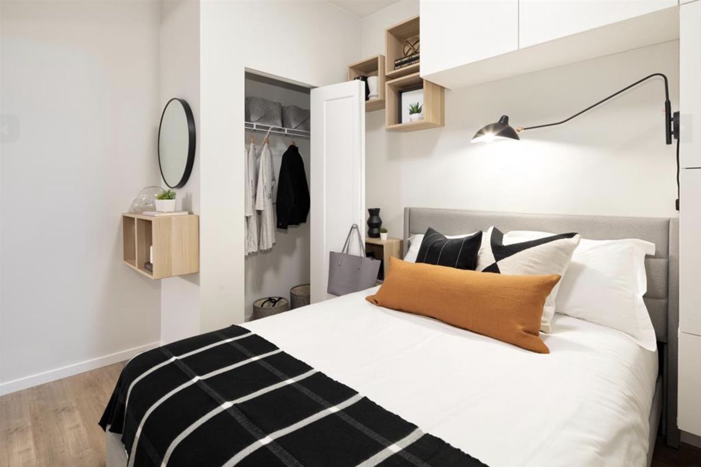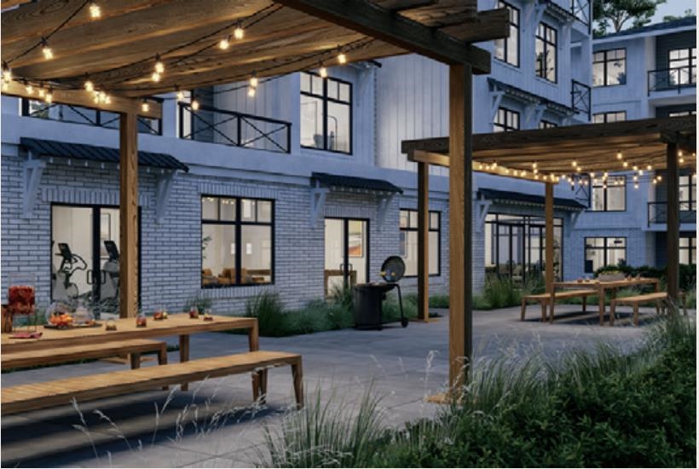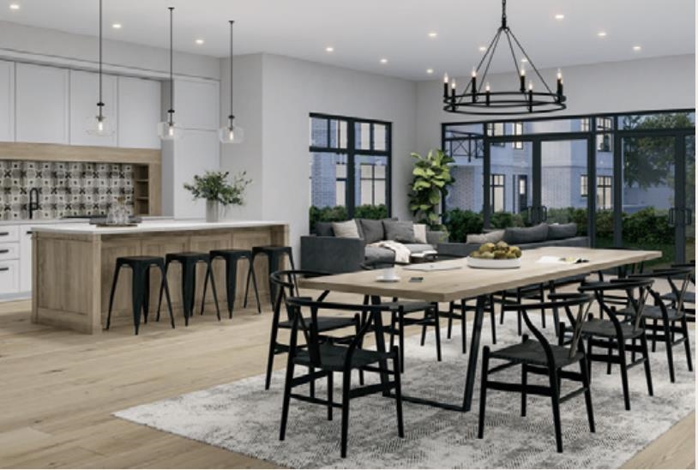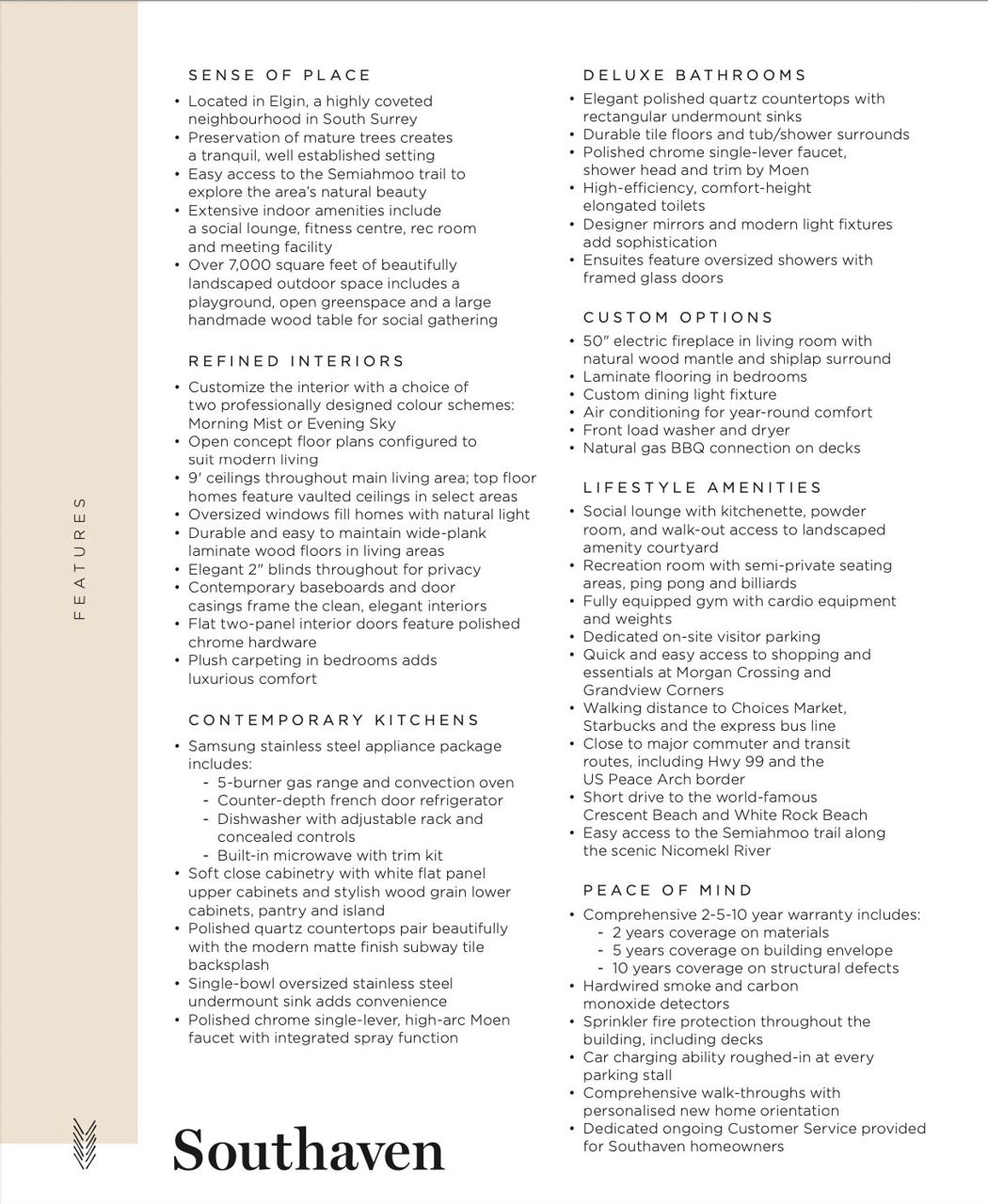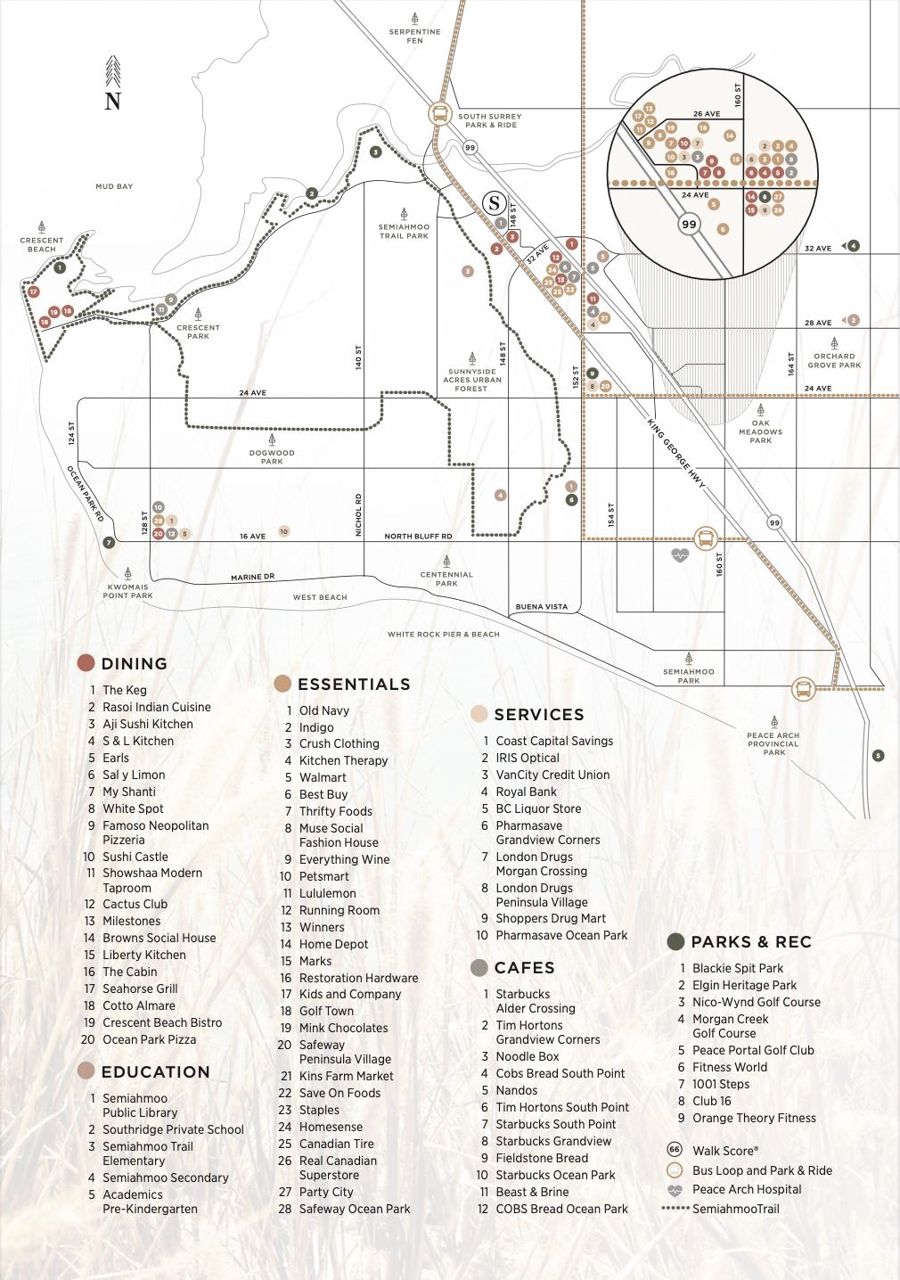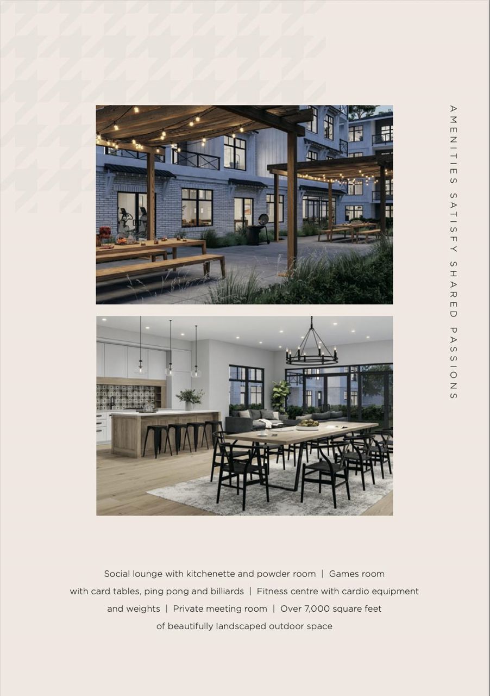- British Columbia
- Surrey
3315 148 St
CAD$719,900
CAD$719,900 Asking price
304 3315 148 StreetSurrey, British Columbia, V4P1A5
Delisted · Terminated ·
221| 799 sqft
Listing information last updated on Fri Oct 25 2024 17:34:10 GMT-0400 (Eastern Daylight Time)

Open Map
Log in to view more information
Go To LoginSummary
IDR2833954
StatusTerminated
Ownership TypeFreehold Strata
Brokered ByRE/MAX Treeland Realty
TypeResidential Apartment,Multi Family,Residential Attached
AgeConstructed Date: 2024
Square Footage799 sqft
RoomsBed:2,Kitchen:1,Bath:2
Parking1 (1)
Maint Fee335.77 /
Virtual Tour
Detail
Building
Bathroom Total2
Bedrooms Total2
AmenitiesClubhouse,Exercise Centre,Guest Suite,Laundry - In Suite,Storage - Locker
Architectural StyleOther
Basement TypeNone
Constructed Date2023
Construction Style AttachmentAttached
Fireplace PresentFalse
Heating FuelNatural gas
Heating TypeForced air
Size Interior799.0000
Stories Total5
TypeApartment
Utility WaterMunicipal water
Outdoor AreaBalcony(s)
Floor Area Finished Main Floor799
Floor Area Finished Total799
Legal DescriptionSALE CANNOT BE COMPLETED UNTIL STRATA PLAN IS REGISTERED
Bath Ensuite Of Pieces3
TypeApartment/Condo
FoundationConcrete Perimeter
LockerYes
Unitsin Development163
Titleto LandFreehold Strata
Fireplace FueledbyNone
No Floor Levels1
Floor FinishLaminate,Wall/Wall/Mixed
RoofAsphalt
Tot Unitsin Strata Plan163
ConstructionFrame - Wood
Storeysin Building5
SuiteNone
Exterior FinishBrick,Fibre Cement Board,Mixed
FlooringLaminate,Wall/Wall/Mixed
Exterior FeaturesGarden,Balcony
Above Grade Finished Area799
Common WallsNo One Above
Stories Total5
Association AmenitiesBike Room,Clubhouse,Exercise Centre,Trash,Maintenance Grounds,Management,Snow Removal,Water
Rooms Total7
Building Area Total799
GarageYes
Main Level Bathrooms2
Property ConditionUnder Construction
Lot FeaturesCentral Location,Recreation Nearby
Basement
Basement AreaNone
Land
Acreagefalse
Landscape FeaturesGarden Area
Parking
Parking AccessFront
Parking TypeGarage; Underground
Parking FeaturesUnderground,Front Access
Utilities
Tax Utilities IncludedNo
Water SupplyCity/Municipal
Fuel HeatingForced Air,Natural Gas
Surrounding
Community FeaturesShopping Nearby
Exterior FeaturesGarden,Balcony
Community FeaturesShopping Nearby
Distanceto Pub Rapid Trclose by
Other
Laundry FeaturesIn Unit
AssociationYes
Internet Entire Listing DisplayYes
Interior FeaturesElevator,Guest Suite,Storage
SewerSanitation,Sanitary Sewer,Storm Sewer
Property Brochure URLhttps://www.instagram.com/p/C00oeg_uCtk/
Pid300-010-005
Sewer TypeSanitation
Cancel Effective Date2024-01-12
Site InfluencesCentral Location,Recreation Nearby,Shopping Nearby
Property DisclosureNo
Services ConnectedElectricity,Natural Gas,Sanitary Sewer,Storm Sewer,Water
of Pets2
Broker ReciprocityYes
Fixtures RemovedNo
Fixtures Rented LeasedNo
Alt Feature Sheet URLhttps://www.instagram.com/p/C00oeg_uCtk/
Flood PlainNo
Mgmt Co NameTBD
Mgmt Co Phone000-000-0000
CatsYes
DogsYes
Maint Fee IncludesGarbage Pickup,Gardening,Management,Snow removal,Water
Prop Disclosure Statementunder construction
BasementNone
HeatingForced Air,Natural Gas
Level1
Unit No.304
Remarks
Southaven's allure: 2 beds, 2 baths, South East exposure and well laid out on 800 sqf. Brand-new development crafted by Park Ridge Homes. Located in the most sought-after South Surrey area; Amid urban comfort and natural beauty, these homes flaunt exquisite interiors and less traffic than other areas nearby. Southaven invites you to live in contemporary design harmonizes earthy tones, unique elements like drop beams, barn doors, and personalized apartment doorbells. Experience the essence of elevated living! TALK SO US ABOUT THE PRICE, YOU WON'T BELIEVE THE DEAL WE HAVE FOR YOU!
This representation is based in whole or in part on data generated by the Chilliwack District Real Estate Board, Fraser Valley Real Estate Board or Greater Vancouver REALTORS®, which assumes no responsibility for its accuracy.
Location
Province:
British Columbia
City:
Surrey
Community:
Elgin Chantrell
Room
Room
Level
Length
Width
Area
Living Room
Main
10.07
10.93
110.04
Dining Room
Main
8.99
10.93
98.21
Kitchen
Main
8.23
10.60
87.27
Primary Bedroom
Main
10.50
11.52
120.90
Walk-In Closet
Main
0.00
0.00
0.00
Bedroom
Main
8.50
8.66
73.60
Laundry
Main
0.00
0.00
0.00
School Info
Private SchoolsK-7 Grades Only
Semiahmoo Trail Elementary
3040 145a St, Surrey0.609 km
ElementaryMiddleEnglish
8-12 Grades Only
Elgin Park Secondary
13484 24 Ave, Surrey3.177 km
SecondaryEnglish
Book Viewing
Your feedback has been submitted.
Submission Failed! Please check your input and try again or contact us

