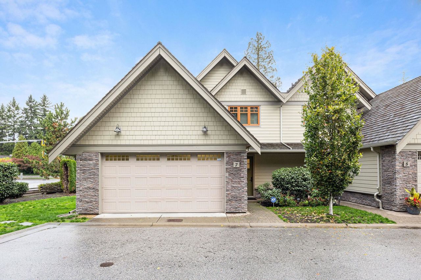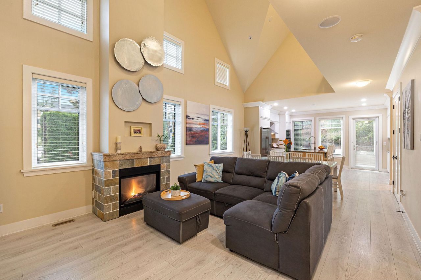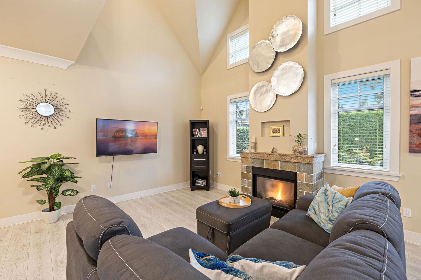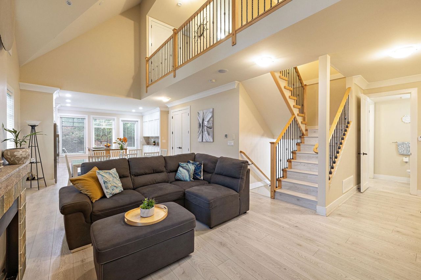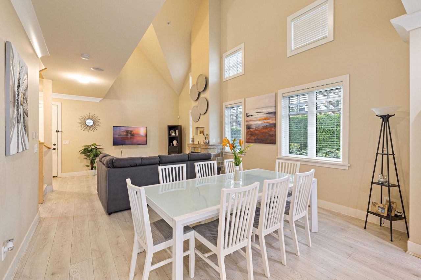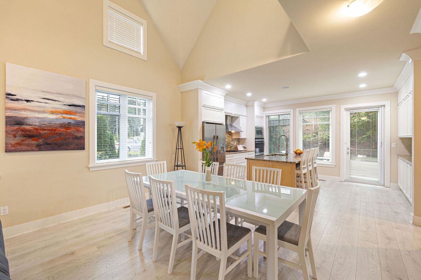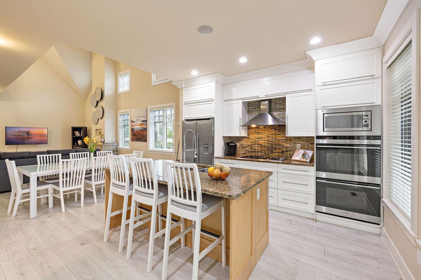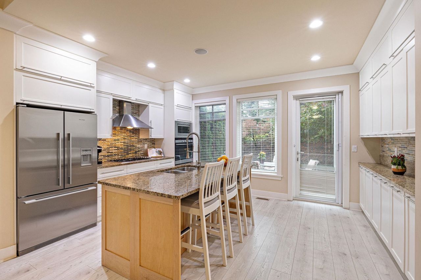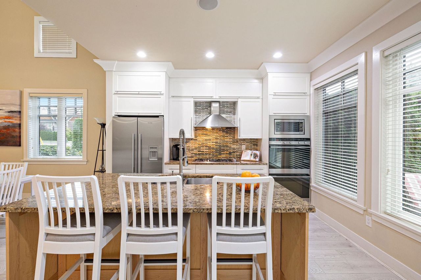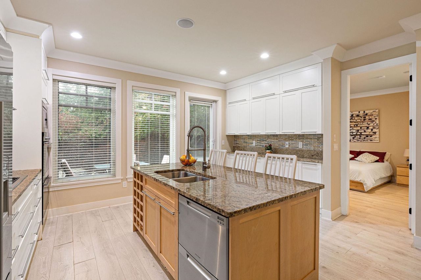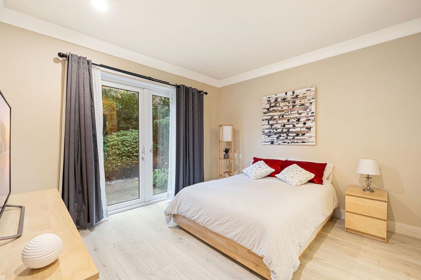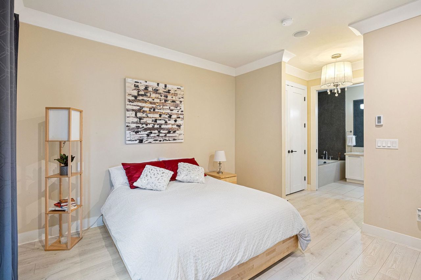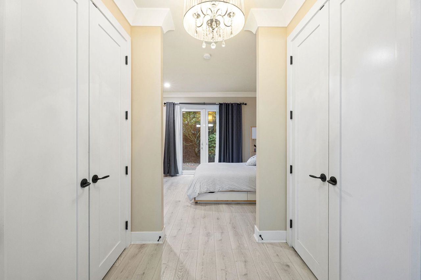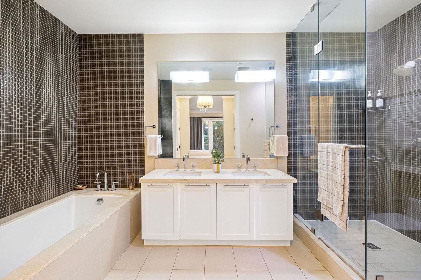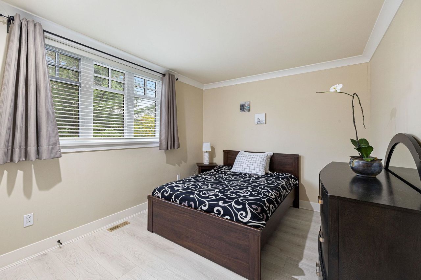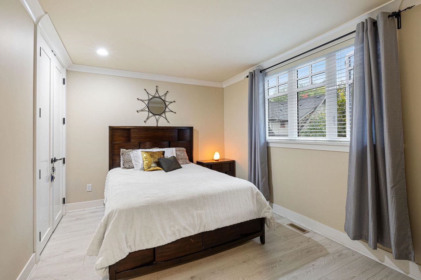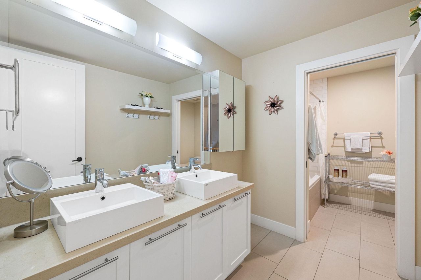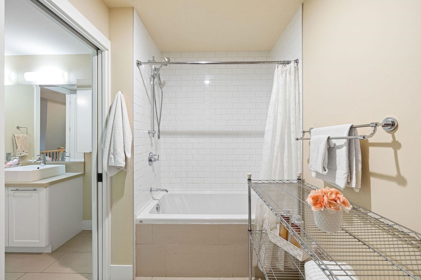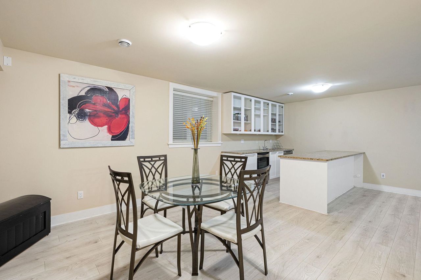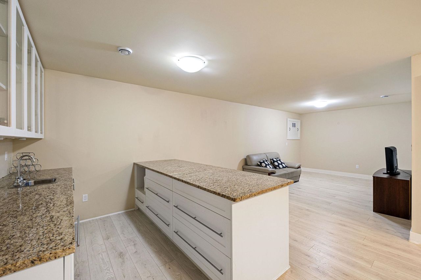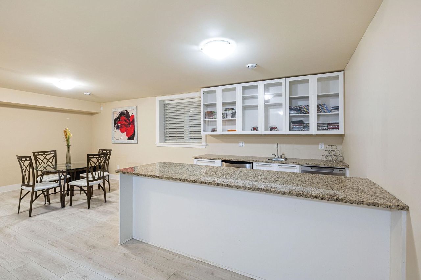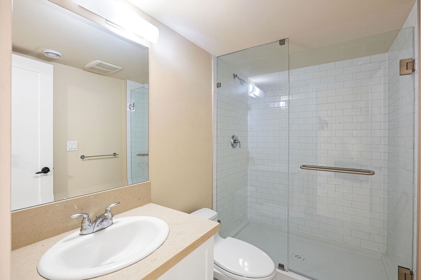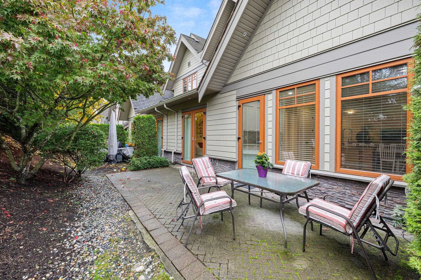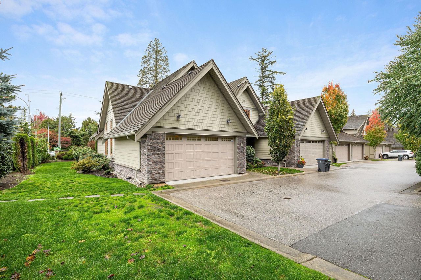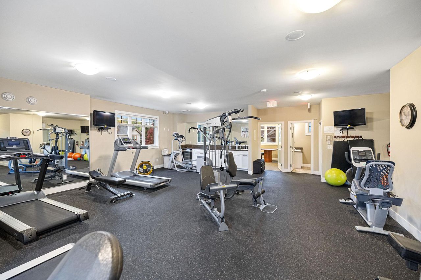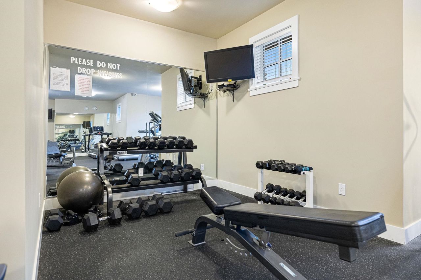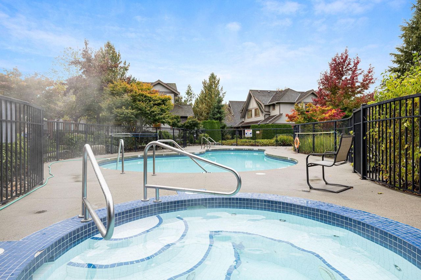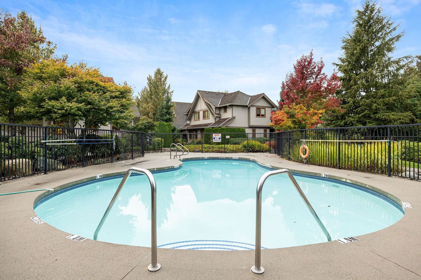- British Columbia
- Surrey
3122 160 St
SoldCAD$x,xxx,xxx
CAD$1,228,000 Asking price
7 3122 160 StreetSurrey, British Columbia, V3Z8K5
Sold · Closed ·
342(2)| 2495 sqft
Listing information last updated on Fri Oct 25 2024 17:41:30 GMT-0400 (Eastern Daylight Time)

Open Map
Log in to view more information
Go To LoginSummary
IDR2835360
StatusClosed
Ownership TypeFreehold Strata
Brokered ByRE/MAX Treeland Realty
TypeResidential Townhouse,Attached,Residential Attached
AgeConstructed Date: 2012
Square Footage2495 sqft
RoomsBed:3,Kitchen:1,Bath:4
Parking2 (2)
Maint Fee565.66 /
Virtual Tour
Detail
Building
Bathroom Total4
Bedrooms Total3
Age12 years
AmenitiesClubhouse,Exercise Centre,Whirlpool
AppliancesWasher,Dryer,Refrigerator,Stove,Dishwasher,Garage door opener,Hot Tub,Microwave,Wet Bar,Wine Fridge
Architectural Style2 Level
Basement TypeFull
Construction Style AttachmentAttached
Fireplace PresentTrue
Fireplace Total1
Heating FuelGeo Thermal
Size Interior2495.0000
TypeRow / Townhouse
Utility WaterMunicipal water
Outdoor AreaPatio(s)
Floor Area Finished Main Floor1164
Floor Area Finished Total2495
Floor Area Finished Above Main598
Floor Area Finished Blw Main733
Legal DescriptionSTRATA LOT 74 SECTION 24 TOWNSHIP 1 NEW WESTMINSTER DISTRICTSTRATA PLAN BCS3334TOGETHER WITH AN IN
Fireplaces1
Bath Ensuite Of Pieces5
TypeTownhouse
FoundationConcrete Perimeter
Titleto LandFreehold Strata
Fireplace FueledbyGas - Natural
No Floor Levels3
Floor FinishLaminate,Carpet
RoofWood
Tot Unitsin Strata Plan108
ConstructionFrame - Wood
SuiteNone
Exterior FinishFibre Cement Board,Stone
FlooringLaminate,Carpet
Fireplaces Total1
Above Grade Finished Area1762
AppliancesWasher/Dryer,Dishwasher,Refrigerator,Cooktop,Microwave,Wine Cooler
Association AmenitiesClubhouse,Exercise Centre,Trash,Maintenance Grounds,Heat,Management,Sewer,Snow Removal,Water,Geothermal
Rooms Total9
Building Area Total2495
GarageYes
Main Level Bathrooms2
Patio And Porch FeaturesPatio
Fireplace FeaturesGas
Lot FeaturesCentral Location,Near Golf Course,Recreation Nearby
Basement
Basement AreaFull
Land
Acreagefalse
Parking
Parking AccessFront
Parking TypeGarage; Double
Out Bldgs Garage Size20'4x20'3
Parking FeaturesGarage Double,Front Access,Garage Door Opener
Utilities
Tax Utilities IncludedNo
Water SupplyCity/Municipal
Features IncludedClthWsh/Dryr/Frdg/Stve/DW,Dishwasher,Garage Door Opener,Hot Tub Spa/Swirlpool,Microwave,Pantry,Wet Bar,Wine Cooler
Fuel HeatingGeothermal
Surrounding
Community FeaturesPets Allowed,Rentals Allowed
Community FeaturesPets Allowed,Rentals Allowed
Other
AssociationYes
Internet Entire Listing DisplayYes
Interior FeaturesPantry,Wet Bar
SewerPublic Sewer,Sanitary Sewer,Storm Sewer
Processed Date2024-01-22
Pid028-935-578
Sewer TypeCity/Municipal
Site InfluencesCentral Location,Golf Course Nearby,Recreation Nearby
Property DisclosureYes
Services ConnectedCommunity,Electricity,Natural Gas,Sanitary Sewer,Storm Sewer,Water
Rain ScreenFull
of Pets2
Broker ReciprocityYes
Fixtures RemovedNo
Fixtures Rented LeasedNo
Flood PlainNo
Mgmt Co NameDwell Property Management
Mgmt Co Phone604-821-2999
CatsYes
DogsYes
SPOLP Ratio0.96
Maint Fee IncludesGarbage Pickup,Gardening,Heat,Management,Sewer,Snow removal,Water,Geothermal
SPLP Ratio0.96
BasementFull
PoolOutdoor Pool
HeatingGeothermal
Level2
Unit No.7
ExposureN
Remarks
Welcome to Wills Creek. An exceptional 3 bdrm 4 bath end-unit duplex style townhome built with high-quality finishings featuring the primary bedroom on the main level. Relax in the bright and open living room with soaring 19’ vaulted ceilings. Gourmet kitchen w/SS appliances, oversized island, double ovens, gas range and plenty of counter space. The fully finished basement is ready for entertainment with a full wet bar w/built-in wine fridge and a large rec room! Stay comfortable with geothermal heating/cooling (included in strata fees) & gas fireplace. Large side-by-side 2-car garage. The complex amenities are complete with a well-appointed gym, hot tub, and an outdoor pool! No age restrictions. 2 pets allowed! Open House Saturday Jan 6, 2-4pm.
This representation is based in whole or in part on data generated by the Chilliwack District Real Estate Board, Fraser Valley Real Estate Board or Greater Vancouver REALTORS®, which assumes no responsibility for its accuracy.
Location
Province:
British Columbia
City:
Surrey
Community:
Grandview Surrey
Room
Room
Level
Length
Width
Area
Kitchen
Main
15.58
12.93
201.45
Dining Room
Main
6.99
14.01
97.90
Living Room
Main
16.83
14.07
236.89
Primary Bedroom
Main
11.91
12.60
150.04
Bedroom
Above
9.84
11.15
109.79
Bedroom
Above
9.84
13.75
135.30
Media Room
Bsmt
11.84
13.48
159.71
Recreation Room
Bsmt
11.15
19.85
221.41
Bar Room
Bsmt
8.01
11.15
89.30
School Info
Private SchoolsK-7 Grades Only
Morgan Elementary
3366 156a St, Surrey0.994 km
ElementaryMiddleEnglish
8-12 Grades Only
Earl Marriott Secondary
15751 16 Ave, Surrey3.173 km
SecondaryEnglish
Book Viewing
Your feedback has been submitted.
Submission Failed! Please check your input and try again or contact us

