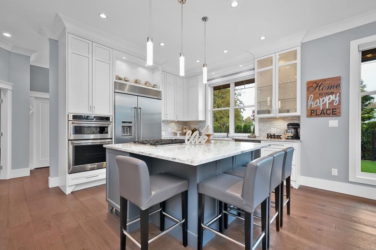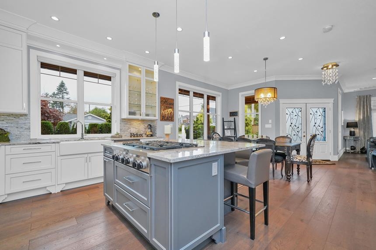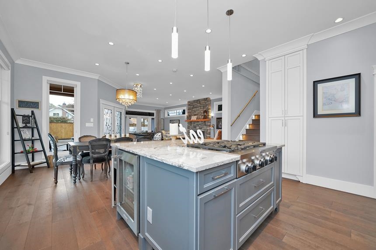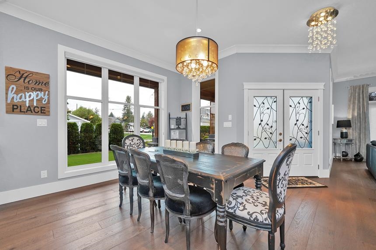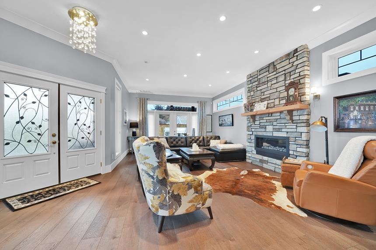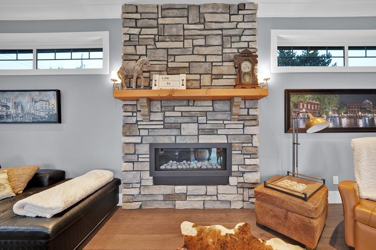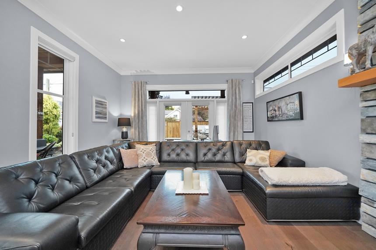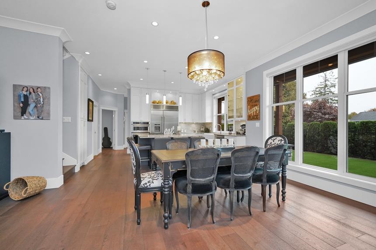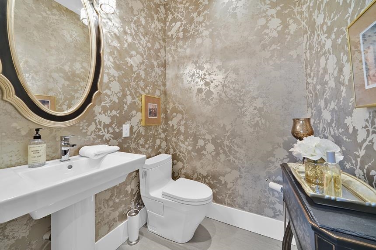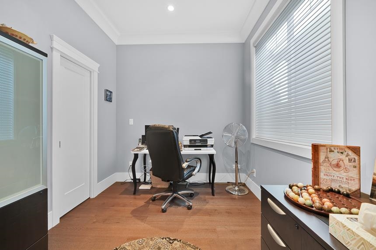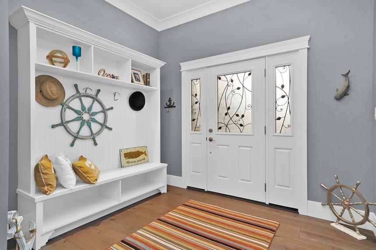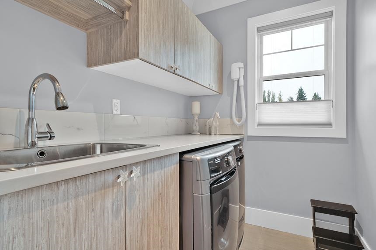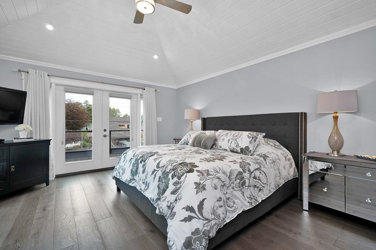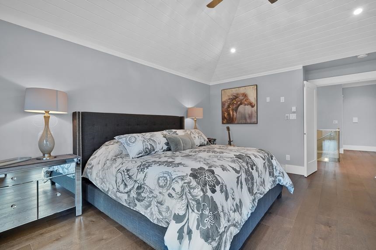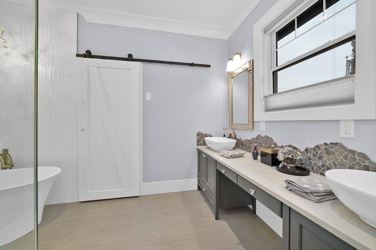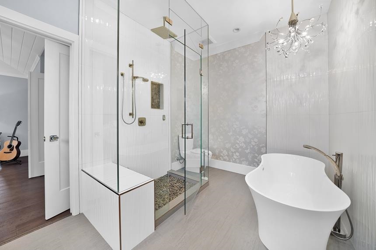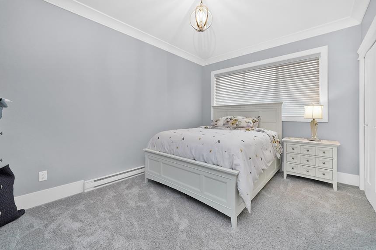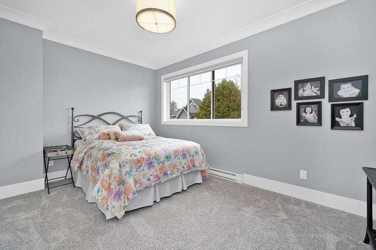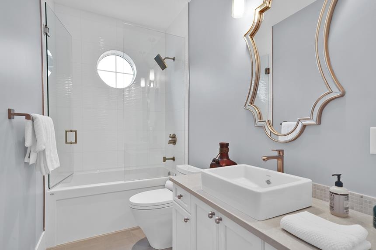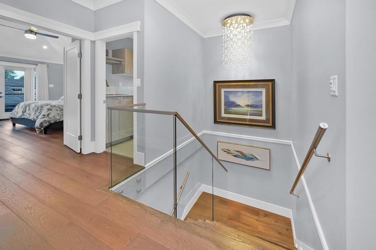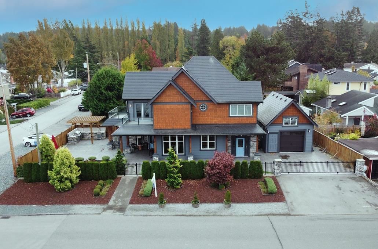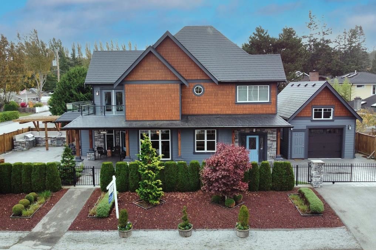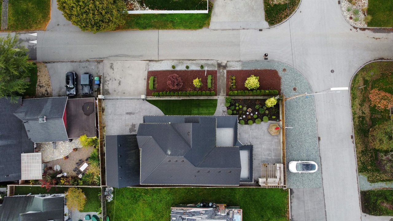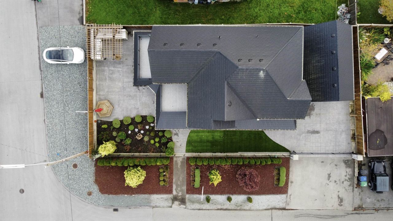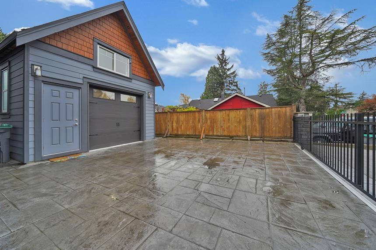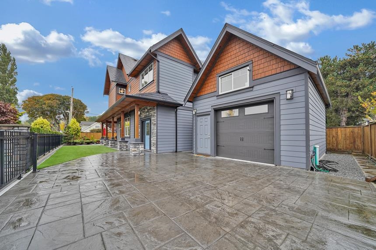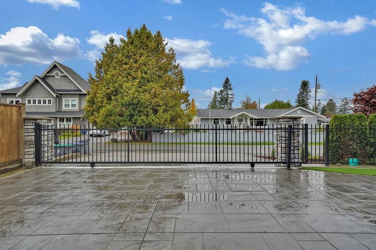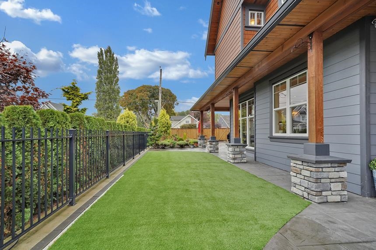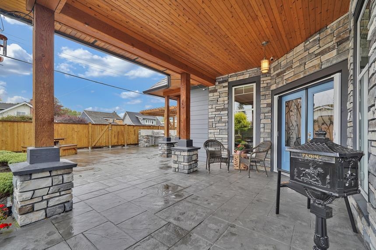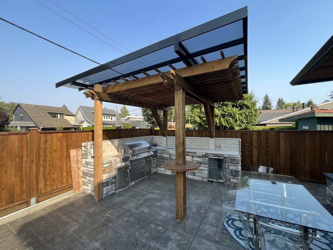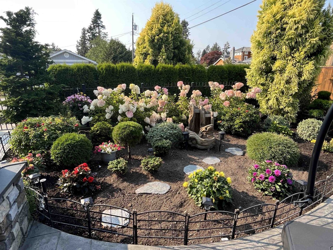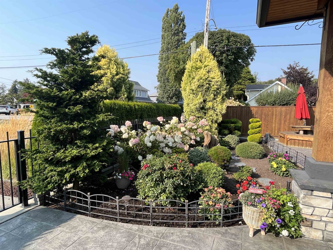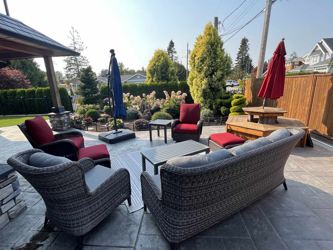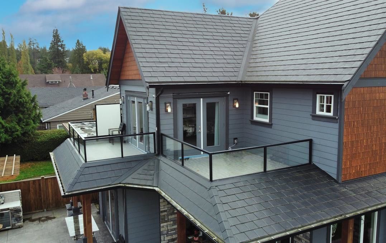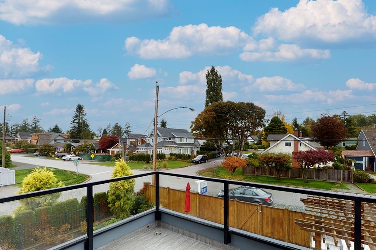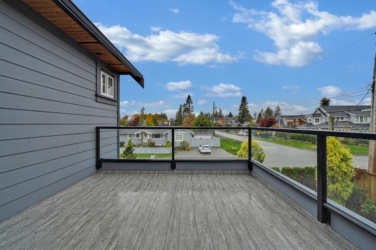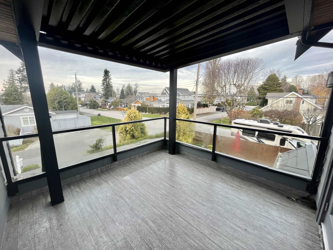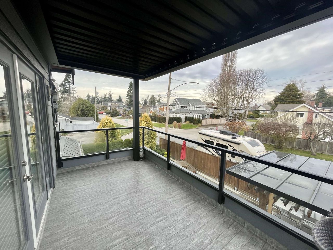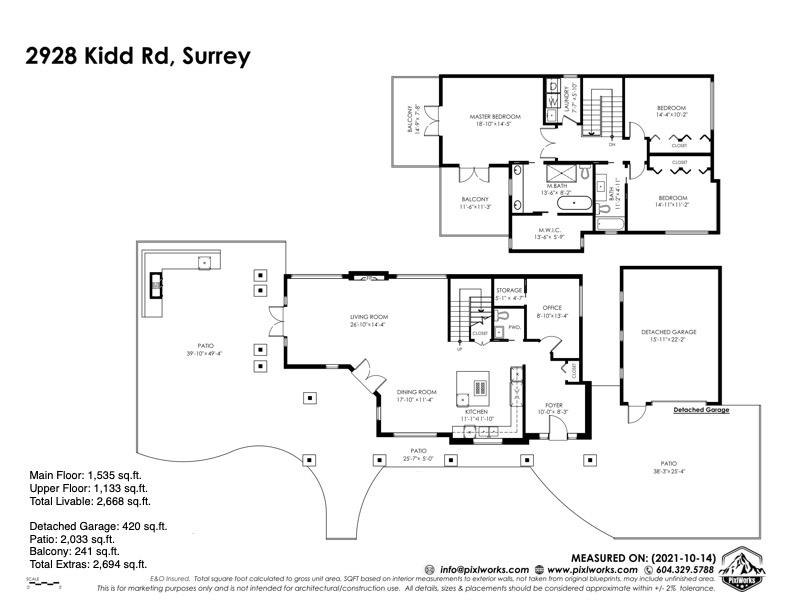- British Columbia
- Surrey
2928 Kidd Rd
SoldCAD$x,xxx,xxx
CAD$2,438,800 Asking price
2928 Kidd RoadSurrey, British Columbia, V4A3H7
Sold · Closed ·
438(1)| 2668 sqft
Listing information last updated on Thu Feb 22 2024 12:00:04 GMT-0500 (Eastern Standard Time)

Open Map
Log in to view more information
Go To LoginSummary
IDR2826991
StatusClosed
Ownership TypeFreehold NonStrata
Brokered ByEngel & Volkers Vancouver (Branch)
TypeResidential House,Detached,Residential Detached
AgeConstructed Date: 2016
Lot Size100 * undefined Feet
Land Size4791.6 ft²
Square Footage2668 sqft
RoomsBed:4,Kitchen:1,Bath:3
Parking1 (8)
Virtual Tour
Detail
Building
Bathroom Total3
Bedrooms Total4
Age7 years
AppliancesWasher,Dryer,Refrigerator,Stove,Dishwasher,Garage door opener,Microwave,Alarm System,Central Vacuum,Wine Fridge
Architectural Style2 Level
Basement TypeNone
Construction Style AttachmentDetached
Fireplace PresentTrue
Fireplace Total1
Fire ProtectionSecurity system
FixtureDrapes/Window coverings
Heating FuelElectric
Heating TypeHot Water,Radiant heat
Size Interior2668 sqft
TypeHouse
Utility WaterMunicipal water
Outdoor AreaBalcony(s),Fenced Yard,Patio(s)
Floor Area Finished Main Floor1535
Floor Area Finished Total2668
Floor Area Finished Above Main1133
Legal DescriptionLOT 1, BLOCK 15, PLAN NWP9044, DISTRICT LOT 52, NEW WESTMINSTER LAND DISTRICT
Driveway FinishConcrete
Fireplaces1
Bath Ensuite Of Pieces5
Lot Size Square Ft4972
TypeHouse/Single Family
FoundationConcrete Slab
Titleto LandFreehold NonStrata
Fireplace FueledbyNatural Gas
No Floor Levels2
Floor FinishHardwood,Tile,Wall/Wall/Mixed
RoofMetal
ConstructionConcrete,Frame - Wood
SuiteNone
Exterior FinishFibre Cement Board,Wood
FlooringHardwood,Tile,Wall/Wall/Mixed
Fireplaces Total1
Exterior FeaturesGarden,Balcony
Above Grade Finished Area2668
AppliancesWasher/Dryer,Dishwasher,Refrigerator,Cooktop,Microwave,Wine Cooler
Other StructuresWorkshop Detached
Rooms Total11
Building Area Total2668
GarageYes
Main Level Bathrooms1
Patio And Porch FeaturesPatio
Fireplace FeaturesGas
Window FeaturesWindow Coverings
Lot FeaturesCentral Location,Marina Nearby
Basement
Basement AreaNone
Land
Size Total4972 sqft
Size Total Text4972 sqft
Acreagefalse
Landscape FeaturesGarden Area
Size Irregular4972
Lot Size Square Meters461.91
Lot Size Hectares0.05
Lot Size Acres0.11
Parking
ParkingOther,Detached Garage,RV
Parking AccessFront,Side
Parking TypeAdd. Parking Avail.,DetachedGrge/Carport,RV Parking Avail.
Parking FeaturesAdditional Parking,Detached,RV Access/Parking,Front Access,Side Access,Concrete,Garage Door Opener
Utilities
Tax Utilities IncludedNo
Water SupplyCity/Municipal
Features IncludedClthWsh/Dryr/Frdg/Stve/DW,Drapes/Window Coverings,Garage Door Opener,Microwave,Security System,Vacuum - Built In,Wine Cooler
Fuel HeatingElectric,Hot Water,Radiant
Surrounding
Exterior FeaturesGarden,Balcony
Road Surface TypePaved
Road TypePaved road
Distto School School Bus3
Distanceto Pub Rapid Tr1
Other
Security FeaturesSecurity System
Internet Entire Listing DisplayYes
Road Surface TypePaved
Interior FeaturesCentral Vacuum
SewerPublic Sewer,Sanitary Sewer,Storm Sewer
Processed Date2024-02-22
Property Brochure URLhttp://www.whitestoneselect.com
Pid011-371-706
Sewer TypeCity/Municipal
Site InfluencesCentral Location,Marina Nearby,Paved Road
Property DisclosureYes
Services ConnectedCommunity,Electricity,Natural Gas,Sanitary Sewer,Storm Sewer,Water
Broker ReciprocityYes
Fixtures RemovedNo
Fixtures Rented LeasedNo
SPOLP Ratio0.92
SPLP Ratio0.94
BasementNone
HeatingElectric,Hot Water,Radiant
Level2
Remarks
Custom-Built Luxury Home in Crescent Beach. Superb quality in every room. Main floor has an open floor plan, 10’ ceilings, gorgeous gas fireplace, bedroom/office, dining area & a stunning kitchen with floor to ceiling cabinets, stone counters & built in SS appliances. Upstairs has three beds, laundry room & 2 full sized decks. The spacious primary bedroom has vaulted ceilings, a spa-inspired ensuite and walk-in closet. High-end finishing & thoughtful details throughout: custom windows & doors, designer shades, built-in vac, hot water radiant heat & security system. Attic is 400 sqft with 8’ ceiling and easy access. Immaculate yard with artificial turf, an impressive outdoor kitchen (Napoleon grill, fridge & storage), detached shop & parking for 8+ cars. Prime location on a quiet street!
This representation is based in whole or in part on data generated by the Chilliwack District Real Estate Board, Fraser Valley Real Estate Board or Greater Vancouver REALTORS®, which assumes no responsibility for its accuracy.
Location
Province:
British Columbia
City:
Surrey
Community:
Crescent Bch Ocean Pk
Room
Room
Level
Length
Width
Area
Foyer
Main
8.23
10.01
82.40
Living Room
Main
14.34
26.84
384.77
Dining Room
Main
11.32
17.85
202.02
Kitchen
Main
11.84
11.09
131.34
Bedroom
Main
13.32
8.83
117.56
Storage
Main
4.59
5.09
23.36
Primary Bedroom
Above
14.40
18.83
271.24
Walk-In Closet
Above
5.74
13.48
77.42
Bedroom
Above
11.15
14.93
166.52
Bedroom
Above
10.17
14.34
145.82
Laundry
Above
5.84
7.58
44.26
School Info
Private SchoolsK-7 Grades Only
Crescent Park Elementary
2440 128 St, Surrey1.526 km
ElementaryMiddleEnglish
8-12 Grades Only
Elgin Park Secondary
13484 24 Ave, Surrey2.758 km
SecondaryEnglish
Book Viewing
Your feedback has been submitted.
Submission Failed! Please check your input and try again or contact us

