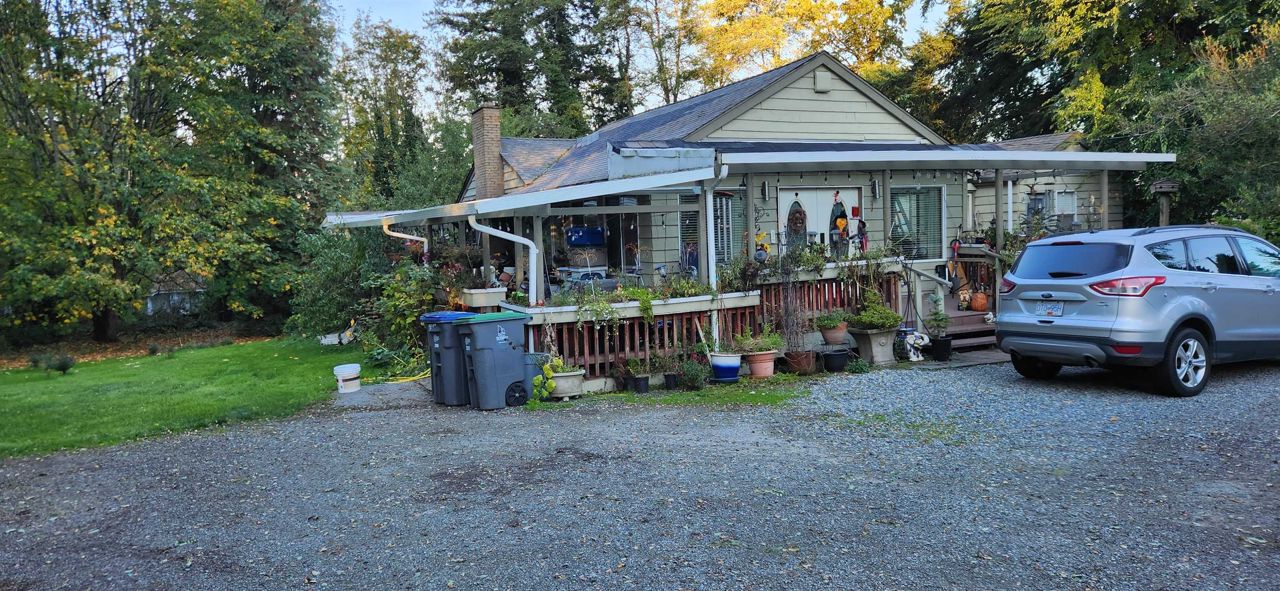- British Columbia
- Surrey
2388 128 St
SoldCAD$x,xxx,xxx
CAD$10,200,000 Asking price
2388 128 STREETSurrey, British Columbia, V4A2E8
Sold · Closed ·
436(6)| 2422 sqft
Listing information last updated on Fri May 30 2025 04:30:43 GMT-0400 (Eastern Daylight Time)

Open Map
Log in to view more information
Go To LoginSummary
IDR2827749
StatusClosed
Ownership TypeFreehold NonStrata
Brokered ByHomelife Benchmark Realty Corp.
TypeResidential House,Detached,Residential Detached
Age 999
Lot Size282.15 * undefined Feet
Land Size87555.6 ft²
Square Footage2422 sqft
RoomsBed:4,Kitchen:1,Bath:3
Parking6 (6)
Detail
Building
Bathroom Total3
Bedrooms Total4
Age999 years
Architectural Style2 Level
Basement TypeFull
Construction Style AttachmentDetached
Fireplace PresentTrue
Fireplace Total1
Heating FuelElectric
Heating TypeForced air
Size Interior2422 m2
TypeHouse
Utility WaterMunicipal water
Outdoor AreaBalcny(s) Patio(s) Dck(s),Patio(s) & Deck(s),Sundeck(s)
Floor Area Finished Main Floor1211
Floor Area Finished Total2422
Legal DescriptionLOT 1, BLOCK 1, PLAN NWP16170, PART NW1/4, SECTION 17, TOWNSHIP 1, NEW WESTMINSTER LAND DISTRICT, EXCEPT PLAN LMP5264
Driveway FinishGravel
Fireplaces1
Bath Ensuite Of Pieces4
TypeHouse with Acreage
FoundationConcrete Perimeter
Titleto LandFreehold NonStrata
Fireplace FueledbyWood
No Floor Levels2
Floor FinishHardwood,Carpet
RoofAsphalt
RenovationsOther
ConstructionConcrete,Frame - Wood
SuiteNone
Exterior FinishWood
FlooringHardwood,Carpet
Fireplaces Total1
Exterior FeaturesBalcony,Private Yard
Above Grade Finished Area1211
Rooms Total9
Building Area Total2422
Below Grade Finished Area1211
Main Level Bathrooms2
Property ConditionOld Timer,Renovation Other
Patio And Porch FeaturesPatio,Deck,Sundeck
Fireplace FeaturesWood Burning
Lot FeaturesCentral Location
Basement
Floor Area Finished Basement1211
Basement AreaFull
Land
Size Total2.01 ac
Size Total Text2.01 ac
Acreagetrue
Size Irregular2.01
Lot Size Hectares0.81
Lot Size Acres2.01
Directional Exp Rear YardWest
Parking
Parking AccessFront
Parking TypeOpen
Parking FeaturesOpen,Front Access,Gravel
Utilities
Tax Utilities IncludedNo
Water SupplyCity/Municipal
Roughed In PlumbingNo
Fuel HeatingElectric,Forced Air
Surrounding
Community FeaturesShopping Nearby
Exterior FeaturesBalcony,Private Yard
Distto School School Bus1 BLOCK
Community FeaturesShopping Nearby
Distanceto Pub Rapid Tr1 BLOCK
Other
Full Height8'0
Internet Entire Listing DisplayYes
SewerSeptic Tank
Processed Date2024-05-02
Pid010-195-858
Sewer TypeSeptic
Gst IncludedNo
Site InfluencesCentral Location,Private Yard,Shopping Nearby
Age TypeOld Timer
Property DisclosureYes
Services ConnectedElectricity,Natural Gas,Septic,Water
Rain ScreenFull
Fixtures RemovedALL
Broker ReciprocityYes
Fixtures RemovedYes
Fixtures Rented LeasedNo
Flood PlainNo
Approx Year of Renovations Addns9999
SPOLP Ratio0.94
SPLP Ratio0.94
BasementFull
HeatingElectric,Forced Air
Level2
ExposureW
Remarks
BEAUTIFUL PROPERTY IN A WONDERFUL LOCATION. CLOSE TO EXCELLENT SCHOOLS AND SHOPPING.VERY GOOD DEVELOPMENT POTENTIAL. THIS PROPERTY IS TO BE SOLD WITH ADJACENT PROPERTIES AS THIS IS AN INTENDED ASSEMBLY.
This representation is based in whole or in part on data generated by the Chilliwack District Real Estate Board, Fraser Valley Real Estate Board or Greater Vancouver REALTORS®, which assumes no responsibility for its accuracy.
Location
Province:
British Columbia
City:
Surrey
Community:
Elgin Chantrell
Room
Room
Level
Length
Width
Area
Bedroom
Above
10.01
12.01
120.16
Bedroom
Above
10.01
12.01
120.16
Kitchen
Above
12.01
10.01
120.16
Living Room
Above
14.01
16.01
224.29
Living Room
Above
18.01
18.01
324.43
Bedroom
Bsmt
10.01
10.01
100.13
Bedroom
Bsmt
10.01
10.01
100.13
Games Room
Bsmt
12.01
25.98
312.02
Storage
Bsmt
16.01
6.99
111.88
School Info
Private SchoolsK-7 Grades Only
Crescent Park Elementary
2440 128 St, Surrey0.144 km
ElementaryMiddleEnglish
8-12 Grades Only
Elgin Park Secondary
13484 24 Ave, Surrey1.353 km
SecondaryEnglish
Book Viewing
Your feedback has been submitted.
Submission Failed! Please check your input and try again or contact us


