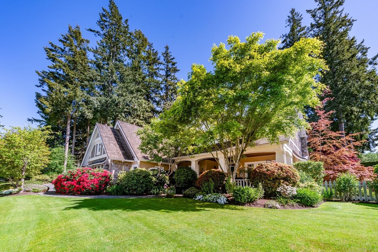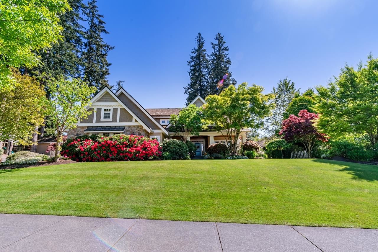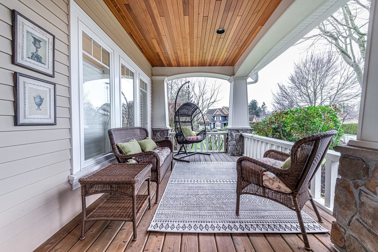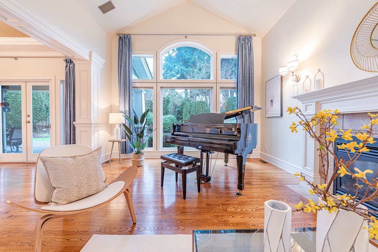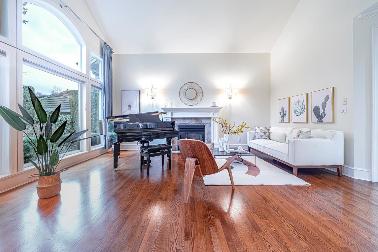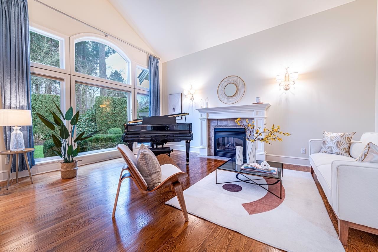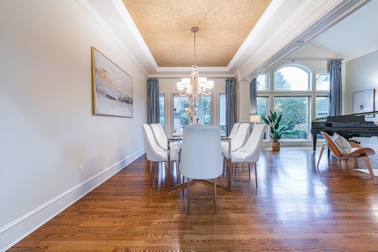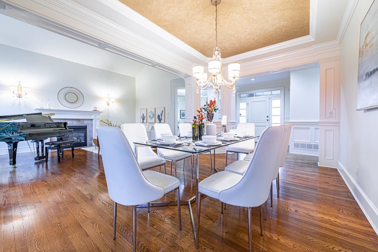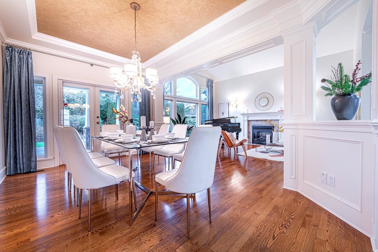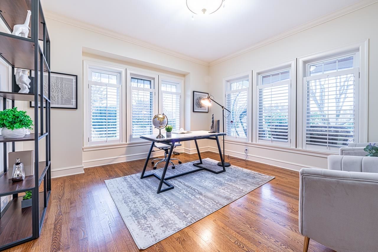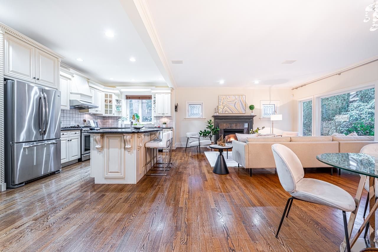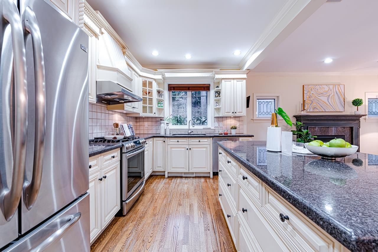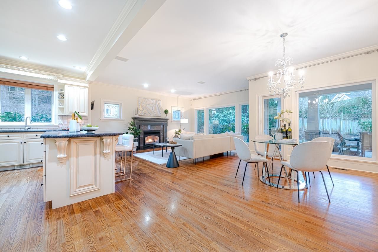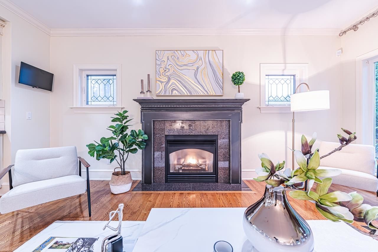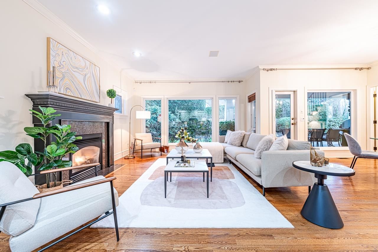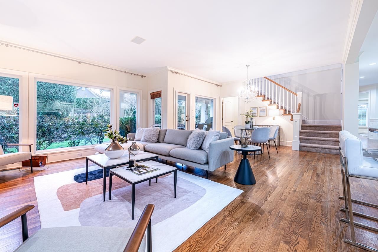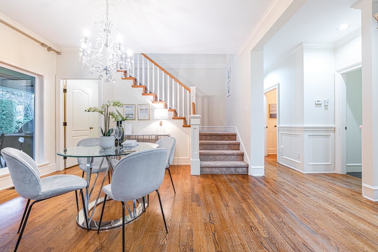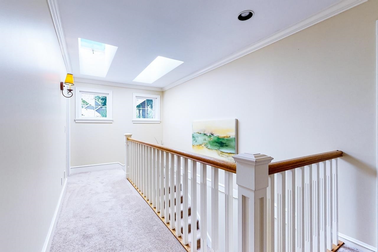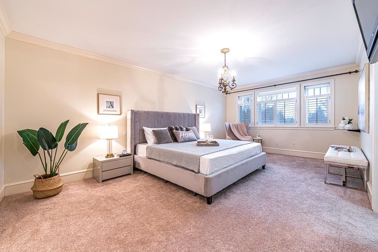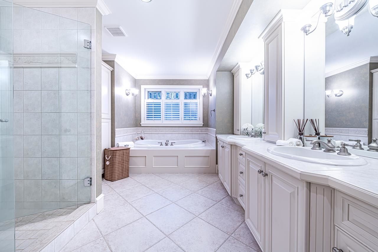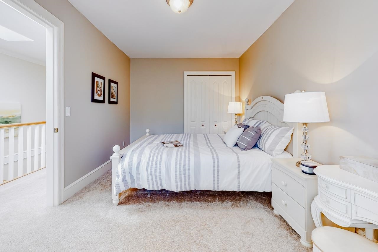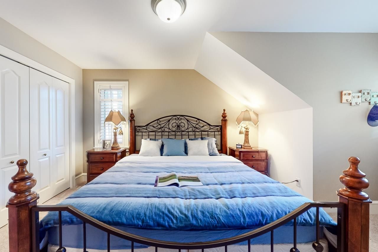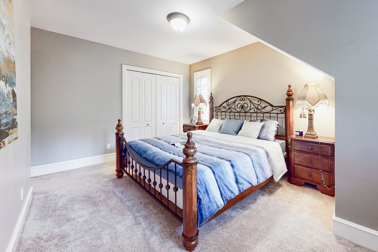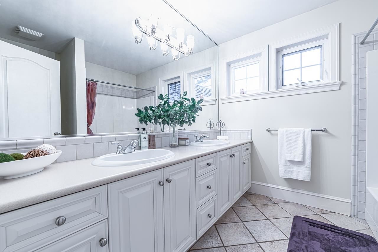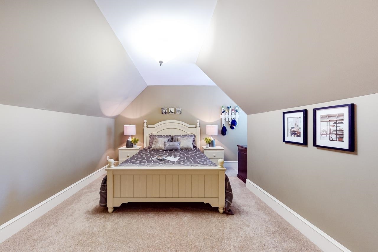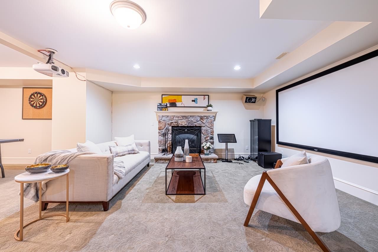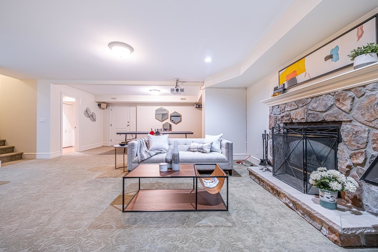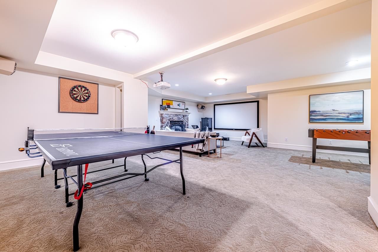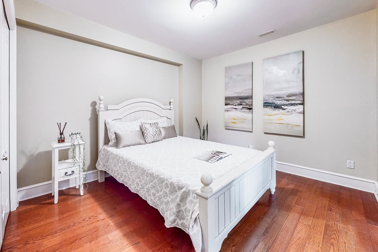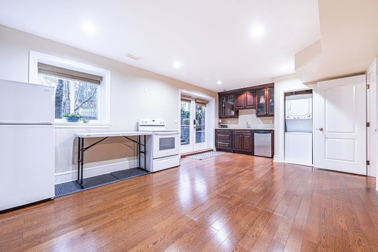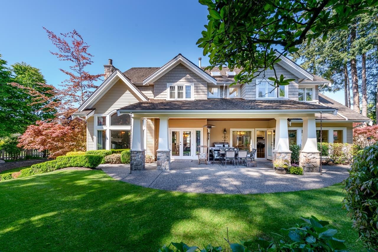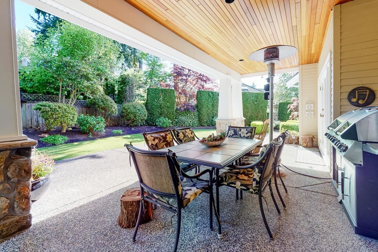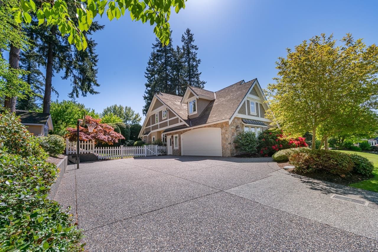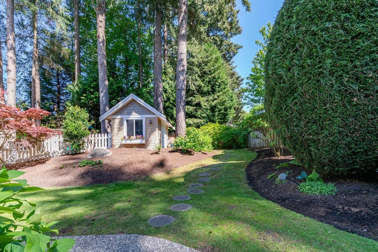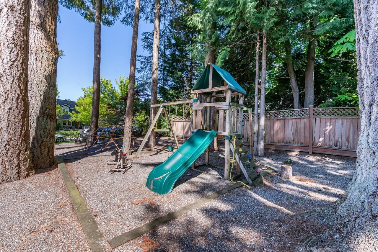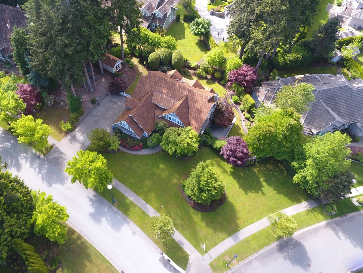- British Columbia
- Surrey
2296 Chantrell Park Dr
CAD$3,199,000
CAD$3,199,000 Asking price
2296 Chantrell Park DriveSurrey, British Columbia, V4A9W8
Delisted · Terminated ·
646(2)| 5010 sqft
Listing information last updated on Wed Apr 03 2024 04:53:20 GMT-0400 (Eastern Daylight Time)

Open Map
Log in to view more information
Go To LoginSummary
IDR2826333
StatusTerminated
Ownership TypeFreehold NonStrata
Brokered BySutton Group-West Coast Realty
TypeResidential House,Detached,Residential Detached
AgeConstructed Date: 1999
Lot Size163 * undefined Feet
Land Size20037.6 ft²
Square Footage5010 sqft
RoomsBed:6,Kitchen:2,Bath:4
Parking2 (6)
Detail
Building
Bathroom Total4
Bedrooms Total6
Age25 years
AmenitiesLaundry - In Suite,Whirlpool
AppliancesWasher,Dryer,Refrigerator,Stove,Dishwasher,Hot Tub,Central Vacuum
Architectural Style2 Level
Basement DevelopmentFinished
Basement TypeUnknown (Finished)
Construction Style AttachmentDetached
Fireplace PresentFalse
Fire ProtectionSmoke Detectors,Sprinkler System-Fire
Heating FuelElectric,Natural gas
Heating TypeForced air
Size Interior5010 sqft
TypeHouse
Utility WaterMunicipal water
Outdoor AreaPatio(s) & Deck(s)
Floor Area Finished Main Floor1739
Floor Area Finished Total5010
Floor Area Finished Above Main1532
Floor Area Finished Above Main21739
Legal DescriptionLOT 13, PLAN LMP21993, SECTION 16, TOWNSHIP 1, LAND DISTRICT 36
Bath Ensuite Of Pieces10
Lot Size Square Ft19994
TypeHouse/Single Family
FoundationConcrete Perimeter
Titleto LandFreehold NonStrata
No Floor Levels3
Floor FinishHardwood,Mixed,Other
RoofWood
ConstructionFrame - Wood
Exterior FinishBrick,Mixed,Wood
FlooringHardwood,Mixed,Other
Exterior FeaturesGarden,Private Yard
Above Grade Finished Area5010
AppliancesWasher/Dryer,Dishwasher,Refrigerator,Cooktop
Rooms Total21
Building Area Total5010
GarageYes
Main Level Bathrooms1
Patio And Porch FeaturesPatio,Deck
Lot FeaturesCentral Location,Wooded
Basement
Basement AreaFully Finished
Land
Size Total19994 sqft
Size Total Text19994 sqft
Acreagefalse
Landscape FeaturesGarden Area
Size Irregular19994
Lot Size Square Meters1857.5
Lot Size Hectares0.19
Lot Size Acres0.46
Parking
ParkingGarage,RV
Parking TypeGarage; Double,RV Parking Avail.
Parking FeaturesGarage Double,RV Access/Parking
Utilities
Tax Utilities IncludedNo
Water SupplyCity/Municipal
Features IncludedClthWsh/Dryr/Frdg/Stve/DW,Hot Tub Spa/Swirlpool,Smoke Alarm,Sprinkler - Fire,Vacuum - Built In
Fuel HeatingElectric,Forced Air,Natural Gas
Surrounding
Exterior FeaturesGarden,Private Yard
Other
Laundry FeaturesIn Unit
Security FeaturesSmoke Detector(s),Fire Sprinkler System
Internet Entire Listing DisplayYes
Interior FeaturesCentral Vacuum
SewerPublic Sewer
Pid019-174-021
Sewer TypeCity/Municipal
Cancel Effective Date2024-02-02
Site InfluencesCentral Location,Private Yard,Treed
Property DisclosureYes
Services ConnectedCommunity,Electricity,Natural Gas,Water
Broker ReciprocityYes
Fixtures RemovedNo
Fixtures Rented LeasedNo
BasementFinished
HeatingElectric,Forced Air,Natural Gas
Level2
Remarks
A dream Chantrell Park custom designed home, sitting on 19,994 SF Corner Lot surrounded by beautifully landscaped lot. Bright South facing backyard w/plenty of sunlight. This customized house offers functional layout with 6 bdrms, 4 up & 2 in the full fin. bsmt. Hrdwd floor on the main & lot of nicely Crystal Lights/California window shutters. Large lvgrm w/vaulted ceiling. Nice kitchen w/granite countertops, big island, high quality SS Fridge. Renovated Cedar Shingle roof & Gutter Shield keeps your roof away from leaves. Covered patio with access to playground w/basketball, stand, ideal for growing family. Professionally designed and maintained yard. Walking to Best Chantrell Creek Elem & Elgin Park School.
This representation is based in whole or in part on data generated by the Chilliwack District Real Estate Board, Fraser Valley Real Estate Board or Greater Vancouver REALTORS®, which assumes no responsibility for its accuracy.
Location
Province:
British Columbia
City:
Surrey
Community:
Elgin Chantrell
Room
Room
Level
Length
Width
Area
Living Room
Main
14.93
19.32
288.47
Dining Room
Main
11.75
18.57
218.11
Office
Main
14.01
14.93
209.13
Kitchen
Main
13.91
19.00
264.25
Family Room
Main
13.09
18.01
235.78
Eating Area
Main
13.09
18.01
235.78
Foyer
Main
8.07
8.66
69.91
Mud Room
Main
7.51
20.41
153.32
Primary Bedroom
Above
12.99
23.16
300.93
Bedroom
Above
11.52
16.93
194.95
Bedroom
Above
11.75
17.75
208.47
Bedroom
Above
10.33
15.75
162.75
Laundry
Above
7.41
14.76
109.47
Living Room
Below
26.08
27.43
715.39
Bedroom
Below
11.68
12.50
146.00
Bedroom
Below
9.68
15.42
149.24
Family Room
Below
9.84
10.33
101.72
Kitchen
Below
8.83
13.68
120.74
Dining Room
Below
7.68
8.07
61.96
Storage
Below
5.09
5.25
26.69
Storage
Below
4.33
5.84
25.29
School Info
Private SchoolsK-7 Grades Only
Chantrell Creek Elementary
2575 137 St, Surrey0.577 km
ElementaryMiddleEnglish
8-12 Grades Only
Elgin Park Secondary
13484 24 Ave, Surrey0.6 km
SecondaryEnglish
Book Viewing
Your feedback has been submitted.
Submission Failed! Please check your input and try again or contact us

