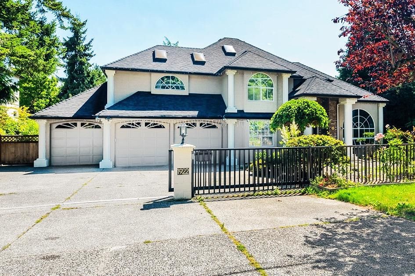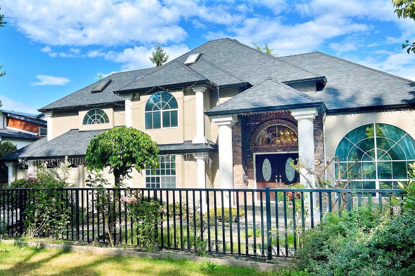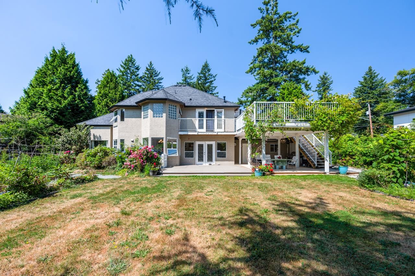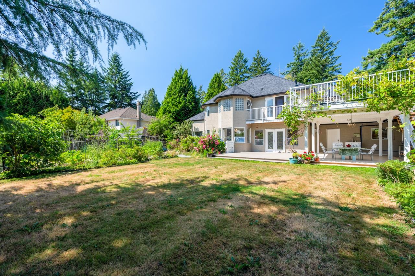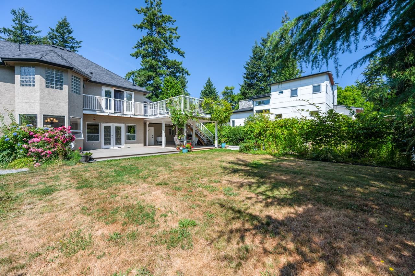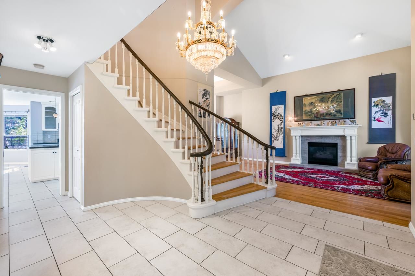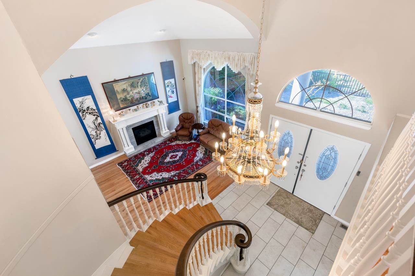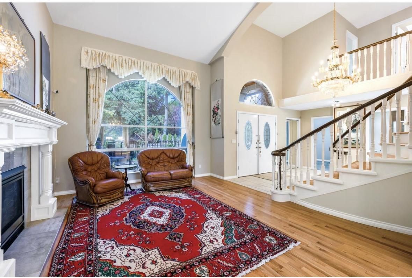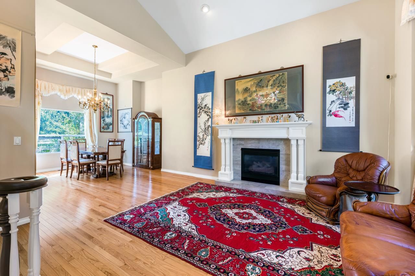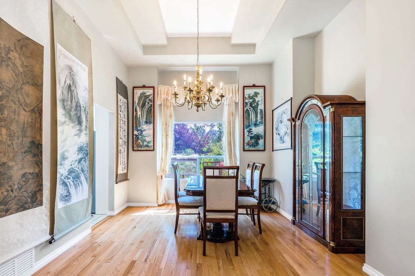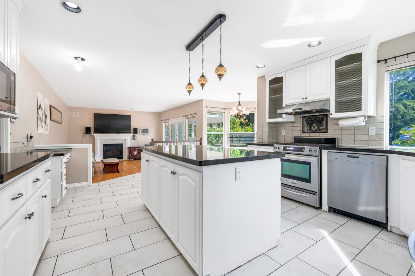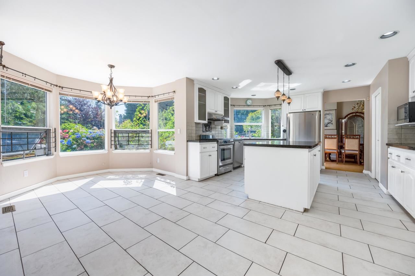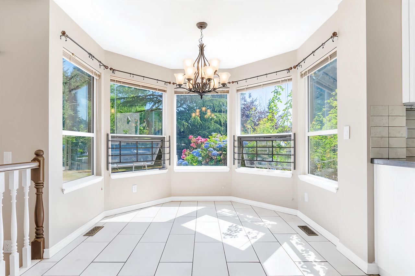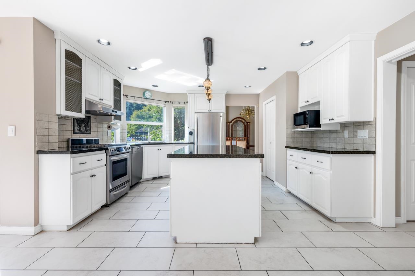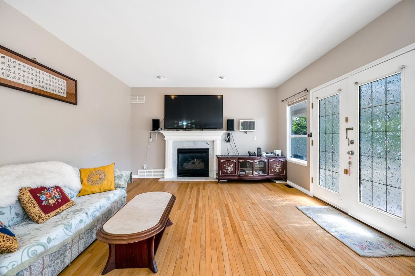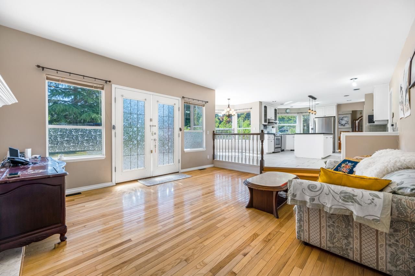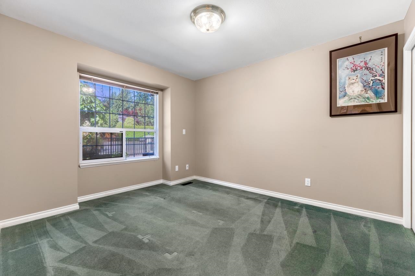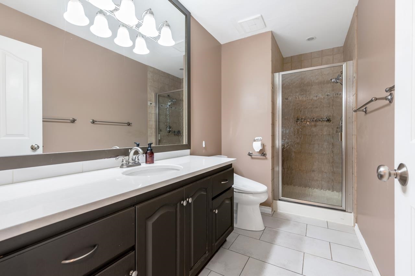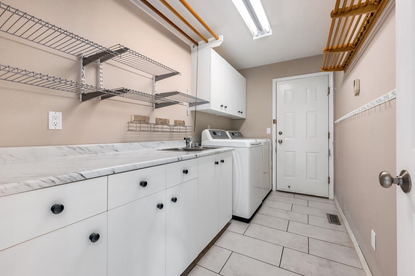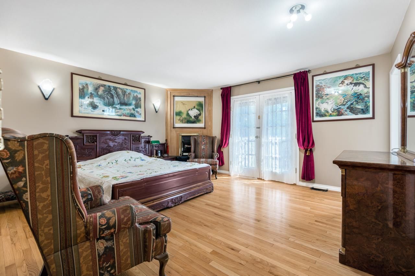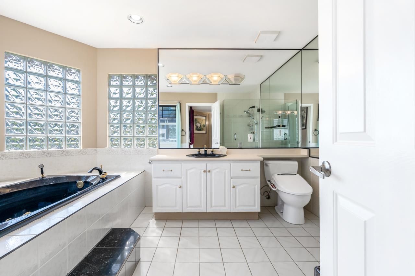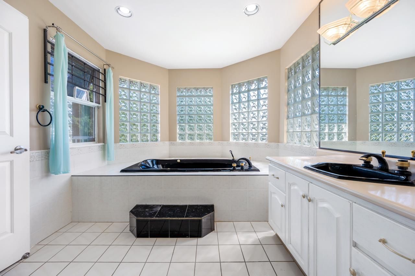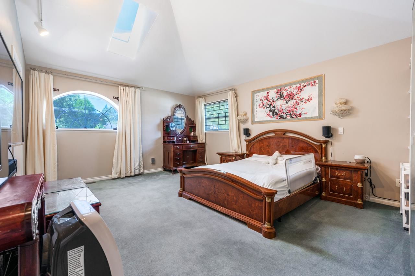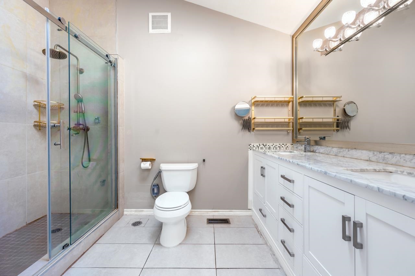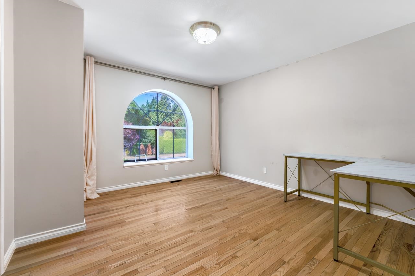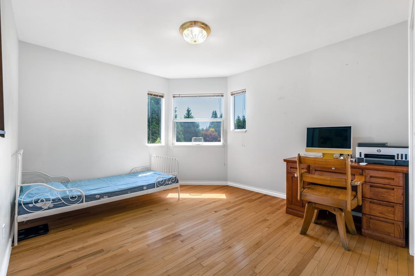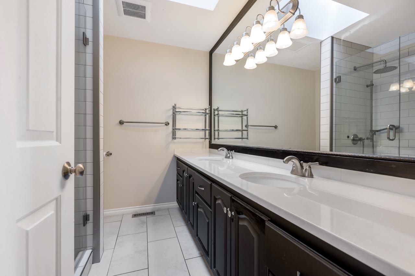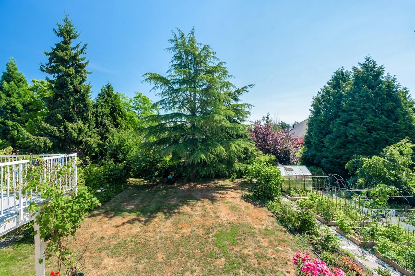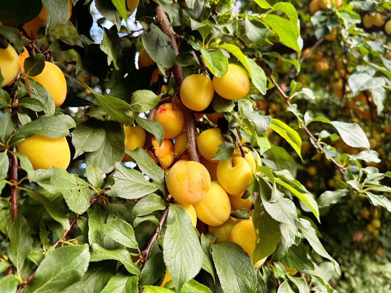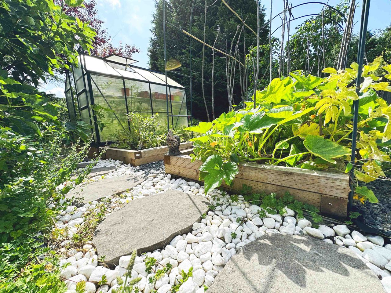- British Columbia
- Surrey
1922 136 St
CAD$2,486,800
CAD$2,486,800 Asking price
1922 136 StreetSurrey, British Columbia, V4A4E5
Delisted · Terminated ·
548(3)| 2755 sqft
Listing information last updated on Tue Apr 09 2024 14:54:25 GMT-0400 (Eastern Daylight Time)

Open Map
Log in to view more information
Go To LoginSummary
IDR2831579
StatusTerminated
Ownership TypeFreehold NonStrata
Brokered ByRoyal Pacific Realty Corp.
TypeResidential House,Detached,Residential Detached
AgeConstructed Date: 1991
Lot Size98 * undefined Feet
Land Size14374.8 ft²
Square Footage2755 sqft
RoomsBed:5,Kitchen:1,Bath:4
Parking3 (8)
Detail
Building
Bathroom Total4
Bedrooms Total5
Age33 years
AppliancesWasher,Dryer,Refrigerator,Stove,Dishwasher
Architectural Style2 Level
Basement TypeNone
Construction Style AttachmentDetached
Fireplace PresentTrue
Fireplace Total3
Heating FuelNatural gas
Heating TypeForced air
Size Interior2755 sqft
TypeHouse
Utility WaterMunicipal water
Outdoor AreaFenced Yard,Patio(s) & Deck(s),Sundeck(s)
Floor Area Finished Main Floor1498
Floor Area Finished Total2755
Floor Area Finished Above Main1257
Legal DescriptionLOT 2, PLAN NWP86318, PART SW1/4, SECTION 16, TOWNSHIP 1, NEW WESTMINSTER LAND DISTRICT
Fireplaces3
Bath Ensuite Of Pieces9
Lot Size Square Ft14331
TypeHouse/Single Family
FoundationConcrete Perimeter
Titleto LandFreehold NonStrata
Fireplace FueledbyNatural Gas
No Floor Levels2
Floor FinishHardwood
RoofAsphalt
RenovationsPartly
ConstructionFrame - Wood
SuiteNone
Exterior FinishBrick,Stucco
FlooringHardwood
Fireplaces Total3
Exterior FeaturesPrivate Yard
Above Grade Finished Area2755
AppliancesWasher/Dryer,Dishwasher,Refrigerator,Cooktop
Rooms Total11
Building Area Total2755
GarageYes
Main Level Bathrooms1
Property ConditionRenovation Partly
Patio And Porch FeaturesPatio,Deck,Sundeck
Fireplace FeaturesGas
Lot FeaturesNear Golf Course
Basement
Basement AreaNone
Land
Size Total14331 sqft
Size Total Text14331 sqft
Acreagefalse
Landscape FeaturesSprinkler system
Size Irregular14331
Lot Size Square Meters1331.39
Lot Size Hectares0.13
Lot Size Acres0.33
Directional Exp Rear YardEast
Parking
Parking AccessFront
Parking TypeGarage; Triple
Parking FeaturesGarage Triple,Front Access
Utilities
Tax Utilities IncludedNo
Water SupplyCity/Municipal
Features IncludedClthWsh/Dryr/Frdg/Stve/DW,Sprinkler - Inground
Fuel HeatingForced Air,Natural Gas
Surrounding
Community FeaturesShopping Nearby
Exterior FeaturesPrivate Yard
Distto School School BusNear
Community FeaturesShopping Nearby
Distanceto Pub Rapid TrNear
Other
Internet Entire Listing DisplayYes
SewerPublic Sewer,Sanitary Sewer
Pid016-306-244
Sewer TypeCity/Municipal
Cancel Effective Date2024-04-07
Site InfluencesGolf Course Nearby,Private Yard,Shopping Nearby
Property DisclosureYes
Services ConnectedElectricity,Natural Gas,Sanitary Sewer,Water
Broker ReciprocityYes
Fixtures Rented LeasedNo
Approx Year of Renovations Addns2022
BasementNone
HeatingForced Air,Natural Gas
Level2
ExposureE
Remarks
This stunning Bell Park home is situated on a private 14,300sq Lot with 98 Feet of Frontage. One of the most gorgeous flat backyard in Ocean Park offers the best PRIVACY. Main floor boasts beautiful foyer with vintage chandelier and vaulted ceiling, a formal living and dining room, bedroom (that could easily serve as a home office), full bath, and an updated kitchen leading to a spacious great room. Upstairs features 4 bedrooms&3 bathrooms. Master has a spa-like ensuite, walk-in closet and its own private balcony over looking the park-like backyard. Updated thru out the years to perfect its layout and functionality. With trees and flowers blooming in every season and dozens kinds of fruits&vege, this home has so much to offer to its new owner.
This representation is based in whole or in part on data generated by the Chilliwack District Real Estate Board, Fraser Valley Real Estate Board or Greater Vancouver REALTORS®, which assumes no responsibility for its accuracy.
Location
Province:
British Columbia
City:
Surrey
Community:
Crescent Bch Ocean Pk
Room
Room
Level
Length
Width
Area
Living Room
Main
13.16
15.26
200.71
Dining Room
Main
11.25
11.75
132.17
Kitchen
Main
10.07
13.25
133.50
Eating Area
Main
9.25
12.34
114.13
Family Room
Main
14.24
18.18
258.80
Bedroom
Main
14.99
11.58
173.64
Utility
Main
6.00
11.58
69.53
Primary Bedroom
Above
14.24
15.75
224.23
Bedroom
Above
16.99
18.01
306.11
Bedroom
Above
12.17
12.50
152.15
Bedroom
Above
10.99
12.34
135.58
School Info
Private SchoolsK-7 Grades Only
Ray Shepherd Elementary
1650 136 St, Surrey0.553 km
ElementaryMiddleEnglish
8-12 Grades Only
Elgin Park Secondary
13484 24 Ave, Surrey0.955 km
SecondaryEnglish
Book Viewing
Your feedback has been submitted.
Submission Failed! Please check your input and try again or contact us

