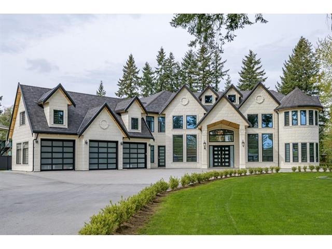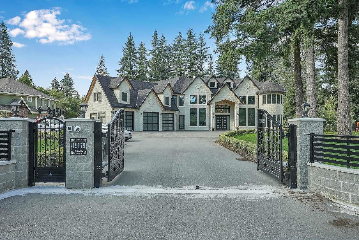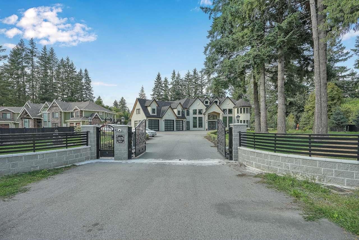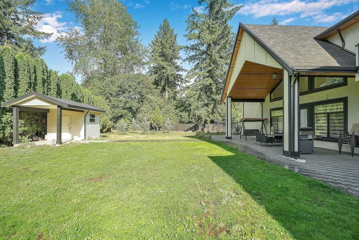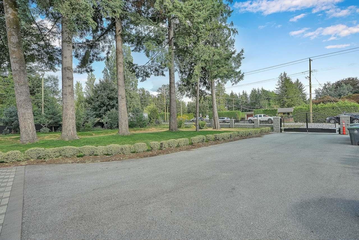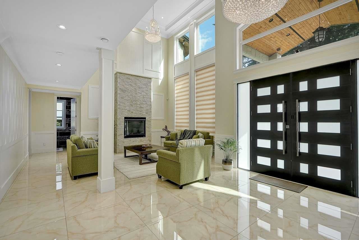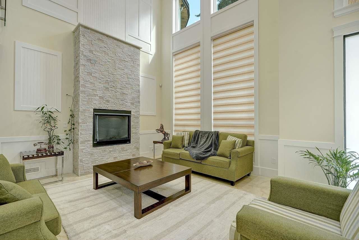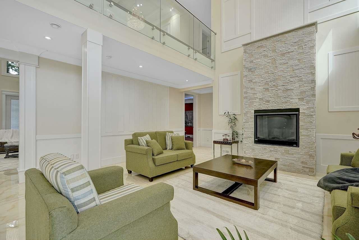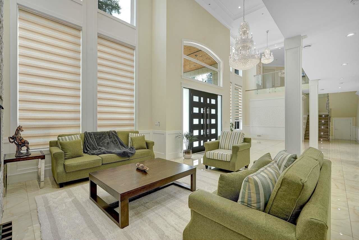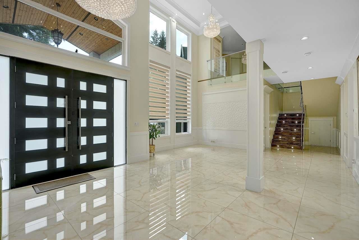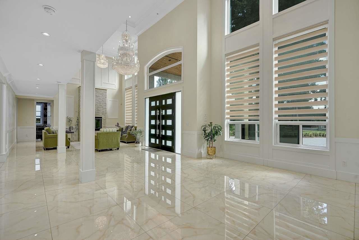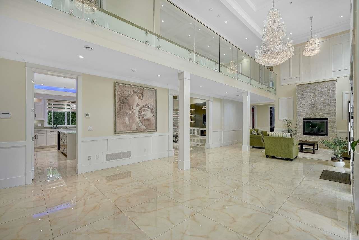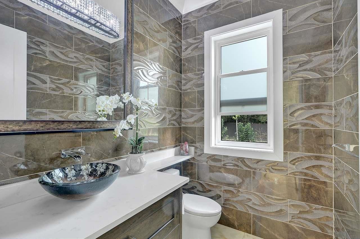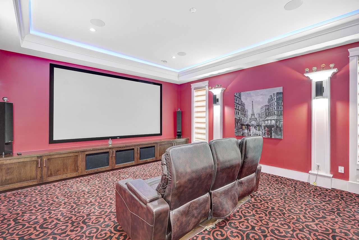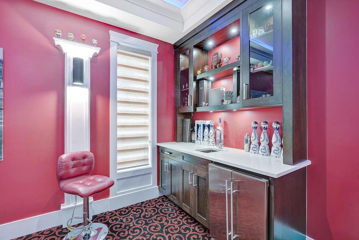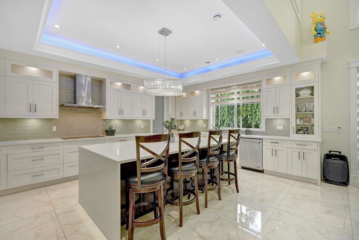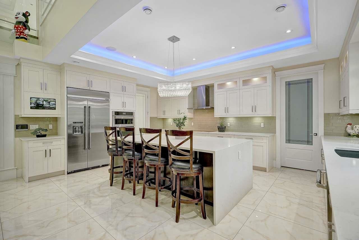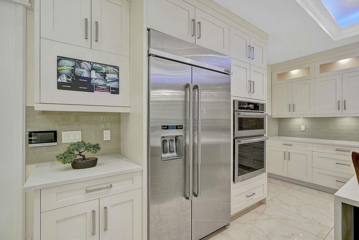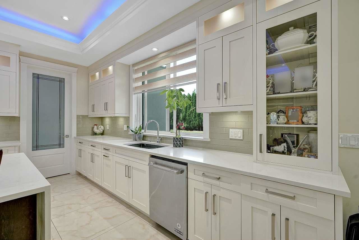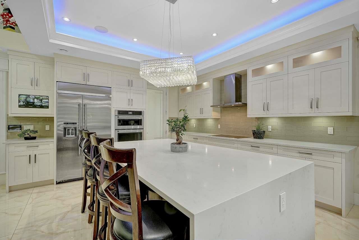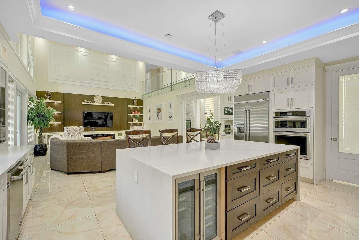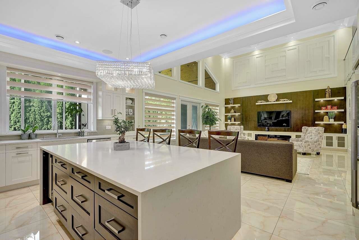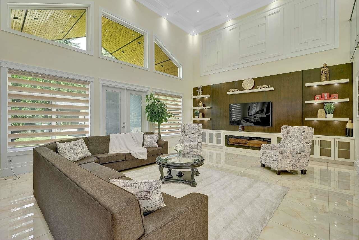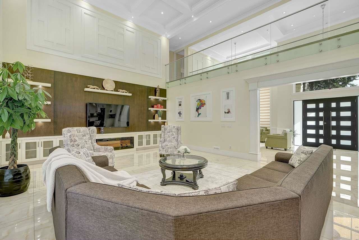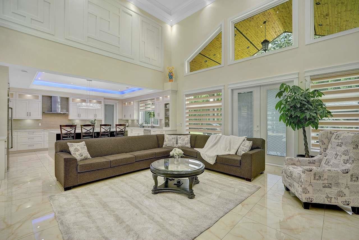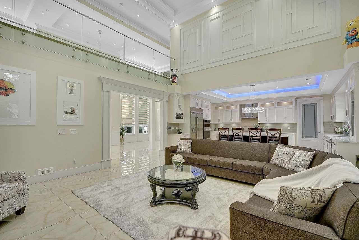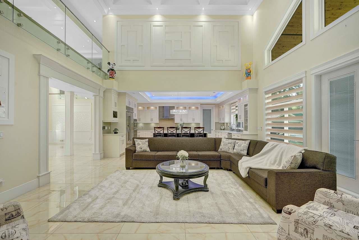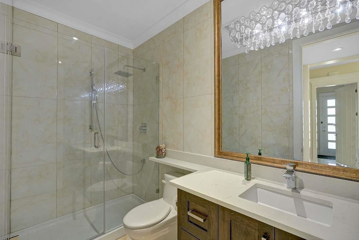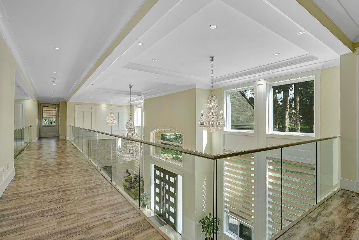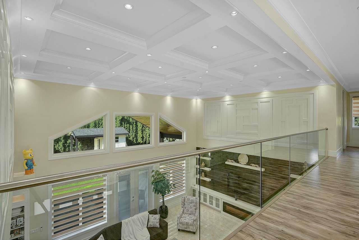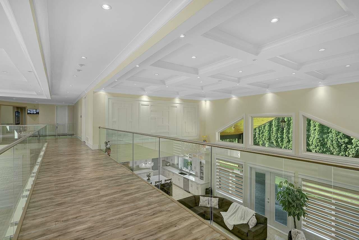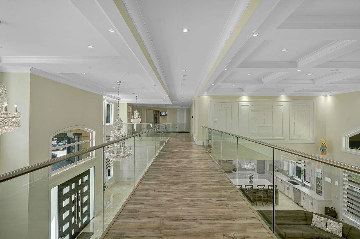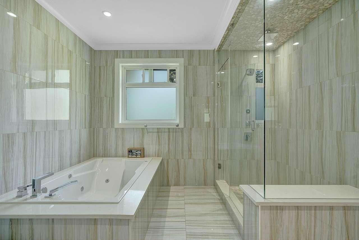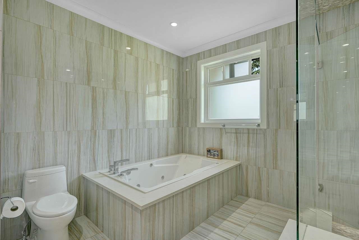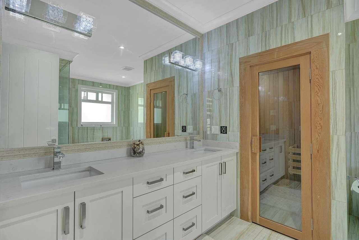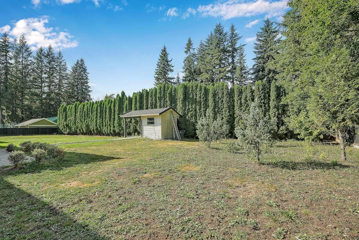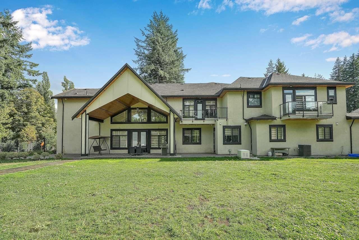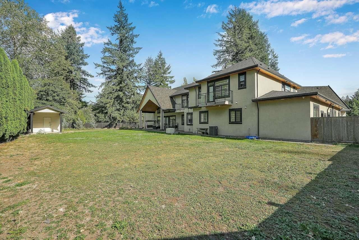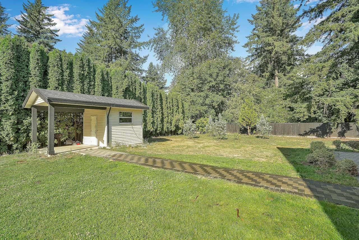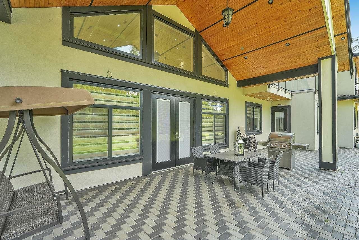- British Columbia
- Surrey
19179 88 Ave
CAD$4,888,777
CAD$4,888,777 Asking price
19179 88 AvenueSurrey, British Columbia, V4N5T2
Delisted · Expired ·
109(3)| 8343 sqft
Listing information last updated on Thu Feb 29 2024 03:23:18 GMT-0500 (Eastern Standard Time)

Open Map
Log in to view more information
Go To LoginSummary
IDR2804636
StatusExpired
Ownership TypeFreehold NonStrata
Brokered BySutton Group-West Coast Realty (Surrey/120)
TypeResidential House,Detached,Residential Detached
AgeConstructed Date: 2019
Lot Size176 * undefined Feet
Land Size43560 ft²
Square Footage8343 sqft
RoomsBed:10,Kitchen:4,Bath:9
Parking3
Detail
Building
Bathroom Total9
Bedrooms Total10
Age4 years
Architectural Style2 Level
Construction Style AttachmentDetached
Fireplace PresentTrue
Fireplace Total3
Heating FuelNatural gas
Heating TypeForced air
Size Interior8343 sqft
TypeHouse
Utility WaterMunicipal water
Outdoor AreaFenced Yard
Floor Area Finished Main Floor4830
Floor Area Finished Total8343
Floor Area Finished Above Main3513
Legal DescriptionLOT 43, PLAN NWP58136, SECTION 33, TOWNSHIP 8, NEW WESTMINSTER LAND DISTRICT
Fireplaces3
Bath Ensuite Of Pieces17
TypeHouse with Acreage
FoundationConcrete Perimeter
Titleto LandFreehold NonStrata
Fireplace FueledbyElectric,Natural Gas
No Floor Levels2
RoofAsphalt
ConstructionBrick,Concrete Block,Frame - Wood
SuiteLegal Suite,Unauthorized Suite
Exterior FinishBrick,Mixed
Fireplaces Total3
Above Grade Finished Area8343
Rooms Total29
Building Area Total8343
GarageYes
Main Level Bathrooms6
Fireplace FeaturesElectric,Gas
Basement
Basement AreaFully Finished,Separate Entry
Land
Size Total1 ac
Size Total Text1 ac
Acreagetrue
Size Irregular1
Lot Size Hectares0.4
Lot Size Acres1
Parking
ParkingGarage,Open,RV
Parking TypeGarage; Triple,Open,RV Parking Avail.
Parking FeaturesGarage Triple,Open,RV Access/Parking
Utilities
Tax Utilities IncludedNo
Water SupplyCity/Municipal
Fuel HeatingForced Air,Natural Gas
Other
Internet Entire Listing DisplayYes
SewerSeptic Tank
Pid005-655-897
Sewer TypeSeptic
Property DisclosureYes
Services ConnectedElectricity,Natural Gas,Water
Broker ReciprocityYes
Fixtures RemovedNo
Fixtures Rented LeasedNo
Flood PlainNo
BasementFinished,Exterior Entry
HeatingForced Air,Natural Gas
Level2
Remarks
1 acre CORNER lot, MODERN CLASSIC, LUXURY estate from the most desirable PORT KELLS, SURREY. Custom built 8,342 sq ft home is constructed and finished with QUALITY materials. Home provides comfort and pleasure range from convenience like large wok kitchen to more outrageous attractions like media room & hobby room. Home welcomes you with a PIVOT door, step in its grand over-height entry with 20' high ceiling through out the main, stunning elegant lighting selections, opening to oversize kitchen with high end appliances, 1,320 sq ft covered patio provides you country living oasis. UPPER FLOOR provides 5 bedrooms, hobby room and 4 bathrooms. Master bedroom features: 11'8 vaulted ceiling, large walk in closet, deluxe bathroom with sauna and steam room. Prime location and so much more to offer
This representation is based in whole or in part on data generated by the Chilliwack District Real Estate Board, Fraser Valley Real Estate Board or Greater Vancouver REALTORS®, which assumes no responsibility for its accuracy.
Location
Province:
British Columbia
City:
Surrey
Community:
Port Kells
Room
Room
Level
Length
Width
Area
Living Room
Main
18.41
14.01
257.85
Dining Room
Main
18.41
13.68
251.81
Foyer
Main
16.01
12.66
202.76
Family Room
Main
20.01
23.00
460.28
Kitchen
Main
20.01
16.08
321.73
Wok Kitchen
Main
14.17
9.91
140.43
Pantry
Main
4.07
9.91
40.31
Media Room
Main
20.01
16.01
320.42
Bedroom
Main
19.32
12.01
232.04
Laundry
Main
12.50
21.26
265.75
Flex Room
Main
10.99
27.26
299.65
Den
Main
9.91
11.75
116.38
Kitchen
Main
13.09
13.91
182.10
Living Room
Main
8.60
13.09
112.52
Bedroom
Main
10.07
12.50
125.90
Bedroom
Main
11.32
10.93
123.66
Kitchen
Main
4.92
10.43
51.34
Living Room
Main
14.40
12.40
178.62
Bedroom
Main
11.09
11.52
127.70
Bedroom
Main
11.09
11.09
122.97
Patio
Main
16.24
69.49
1128.50
Games Room
Above
17.42
38.32
667.59
Primary Bedroom
Above
20.18
17.16
346.22
Walk-In Closet
Above
12.50
11.52
143.95
Sauna
Above
3.51
5.09
17.85
Bedroom
Above
14.34
12.01
172.16
Bedroom
Above
11.42
14.34
163.69
Bedroom
Above
14.01
12.34
172.82
Bedroom
Above
14.01
12.34
172.82
School Info
Private SchoolsK-7 Grades Only
Port Kells Elementary
19076 88 Ave, Surrey0.216 km
ElementaryMiddleEnglish
8-12 Grades Only
Clayton Heights Secondary
7003 188 St, Surrey3.868 km
SecondaryEnglish
Book Viewing
Your feedback has been submitted.
Submission Failed! Please check your input and try again or contact us

