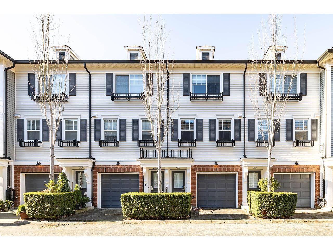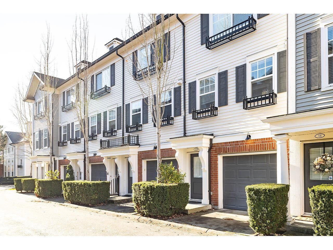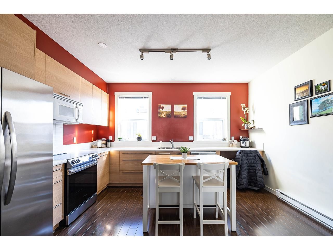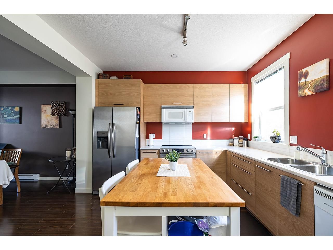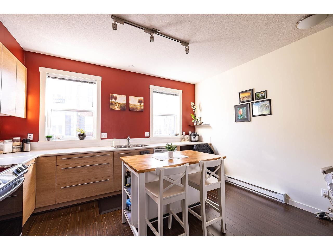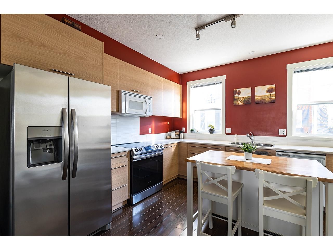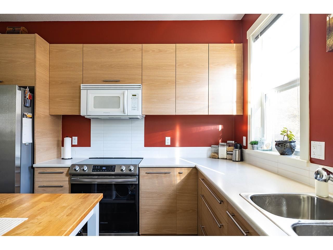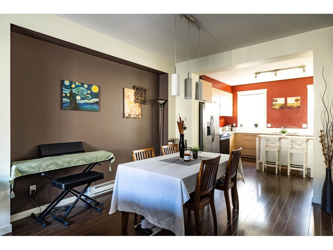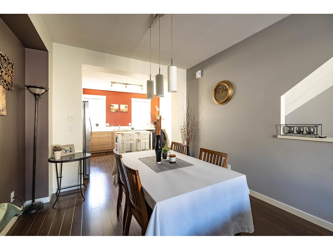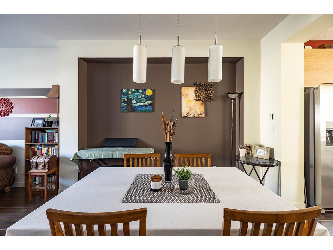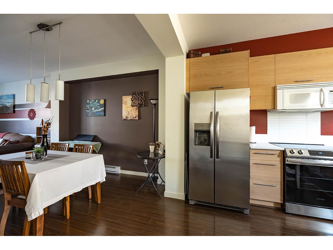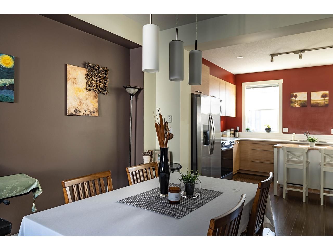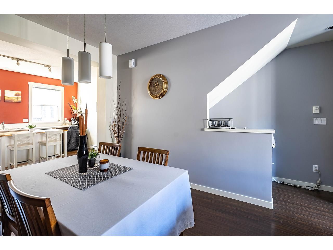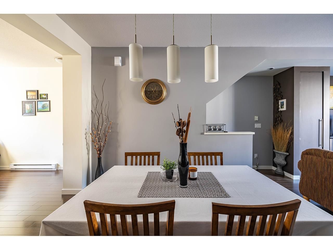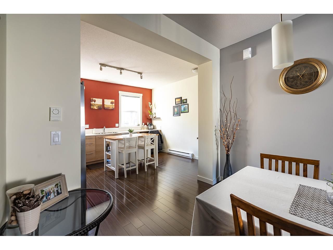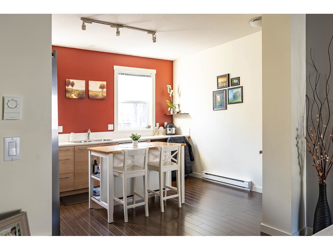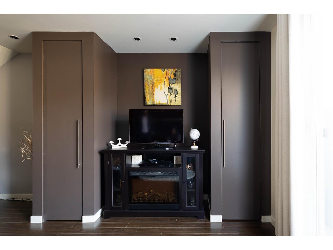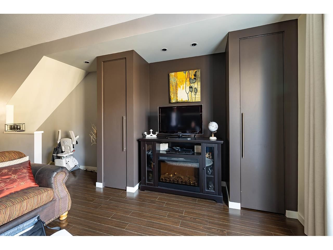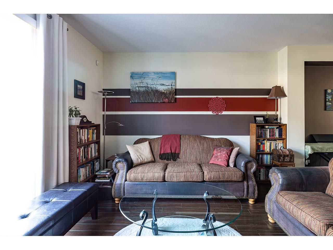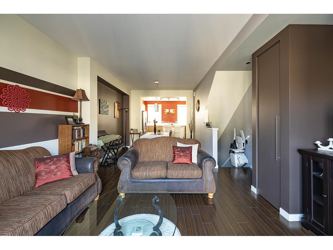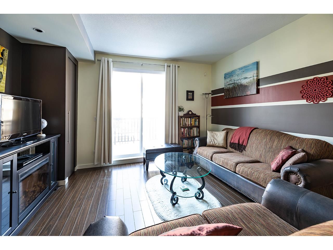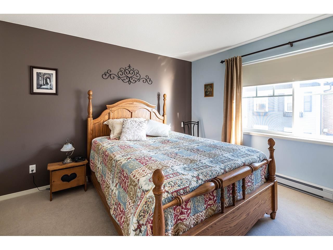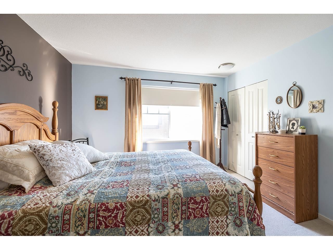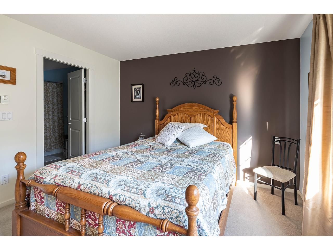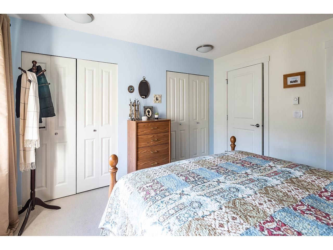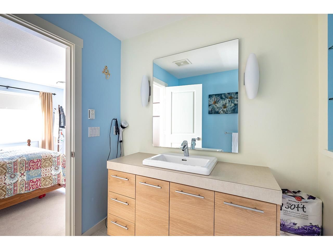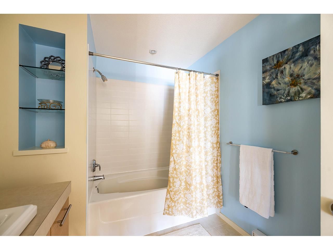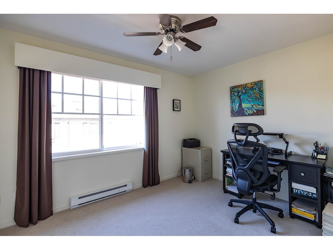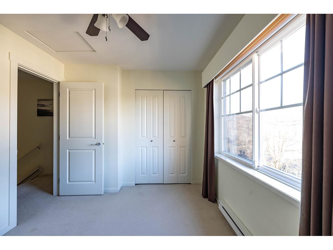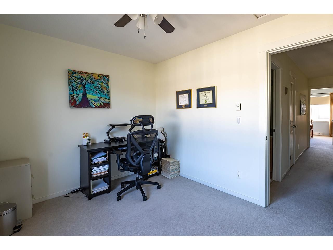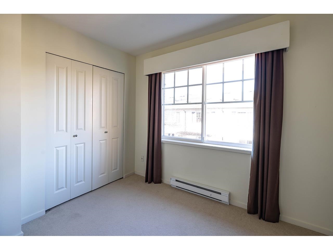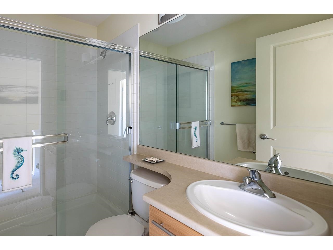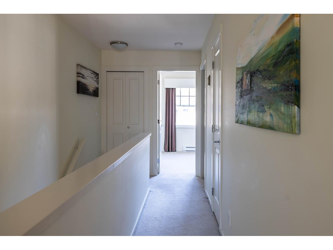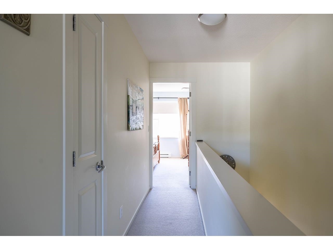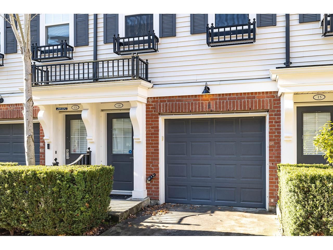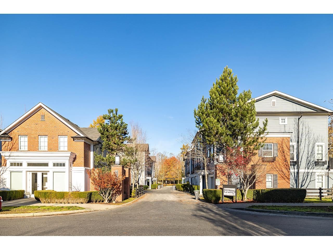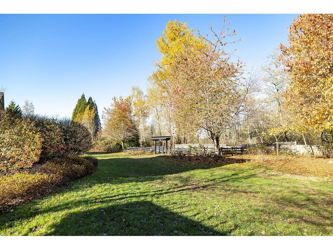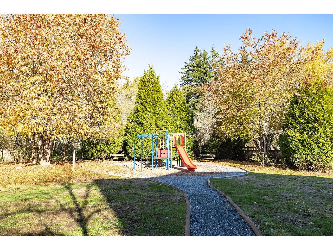- British Columbia
- Surrey
18983 72a Ave
SoldCAD$xxx,xxx
CAD$732,000 Asking price
14 18983 72a AvenueSurrey, British Columbia, V4N1A5
Sold · Closed ·
222(2)| 1181 sqft
Listing information last updated on Fri Oct 25 2024 14:57:36 GMT-0400 (Eastern Daylight Time)

Open Map
Log in to view more information
Go To LoginSummary
IDR2833419
StatusClosed
Ownership TypeFreehold Strata
Brokered ByRE/MAX Aldercenter Realty
TypeResidential Townhouse,Attached,Residential Attached
AgeConstructed Date: 2007
Lot Size0 x 0.00 Feet
Square Footage1181 sqft
RoomsBed:2,Kitchen:1,Bath:2
Parking2 (2)
Maint Fee285.36 /
Detail
Building
Bathroom Total2
Bedrooms Total2
Age16 years
AmenitiesClubhouse,Guest Suite
AppliancesWasher,Dryer,Refrigerator,Stove,Dishwasher
Architectural Style3 Level,Other
Basement TypeFull
Construction Style AttachmentAttached
Fireplace PresentTrue
Fireplace Total1
Heating FuelElectric
Heating TypeBaseboard heaters
Size Interior1181 sqft
Stories Total3
TypeRow / Townhouse
Utility WaterMunicipal water
Outdoor AreaBalcny(s) Patio(s) Dck(s)
Floor Area Finished Main Floor562
Floor Area Finished Total1181
Floor Area Finished Above Main565
Floor Area Finished Blw Main54
Legal DescriptionPL BCS2268 LT 14 LD 36 SEC 21 TWP 8 ENTITLEMENT OF THE STRATA LOT AS SHOWN ON FORM V.
Driveway FinishAsphalt
Fireplaces1
Bath Ensuite Of Pieces4
TypeTownhouse
FoundationConcrete Perimeter
LockerNo
Unitsin Development97
Titleto LandFreehold Strata
Fireplace FueledbyElectric
No Floor Levels3
Floor FinishLaminate,Wall/Wall/Mixed
RoofAsphalt
Tot Unitsin Strata Plan97
ConstructionFrame - Wood
Storeysin Building3
SuiteNone
Exterior FinishBrick,Vinyl,Wood
FlooringLaminate,Wall/Wall/Mixed
Fireplaces Total1
Exterior FeaturesGarden,Playground,Balcony
Above Grade Finished Area1127
AppliancesWasher/Dryer,Dishwasher,Refrigerator,Cooktop
Stories Total3
Association AmenitiesClubhouse,Caretaker,Trash,Maintenance Grounds,Management,Recreation Facilities,Snow Removal
Rooms Total6
Building Area Total1181
GarageYes
Patio And Porch FeaturesPatio,Deck
Fireplace FeaturesElectric
Lot FeaturesCentral Location,Recreation Nearby
Basement
Basement AreaFull
Land
Acreagefalse
Landscape FeaturesGarden Area
Parking
ParkingGarage,Visitor Parking
Parking AccessFront
Parking TypeGrge/Double Tandem,Visitor Parking
Parking FeaturesTandem,Guest,Front Access,Asphalt
Utilities
Tax Utilities IncludedNo
Water SupplyCity/Municipal
Roughed In PlumbingNo
Features IncludedClthWsh/Dryr/Frdg/Stve/DW
Fuel HeatingBaseboard,Electric
Surrounding
Community FeaturesShopping Nearby
Exterior FeaturesGarden,Playground,Balcony
Distto School School BusClose
Community FeaturesShopping Nearby
Distanceto Pub Rapid TrClose
Other
AssociationYes
Internet Entire Listing DisplayYes
Interior FeaturesGuest Suite
SewerPublic Sewer,Sanitary Sewer,Storm Sewer
Processed Date2023-12-27
Pid027-018-849
Sewer TypeCity/Municipal
Gst IncludedNo
Site InfluencesCentral Location,Recreation Nearby,Shopping Nearby
Property DisclosureYes
Services ConnectedElectricity,Sanitary Sewer,Storm Sewer,Water
of Pets2
Broker ReciprocityYes
Fixtures RemovedNo
Fixtures Rented LeasedNo
Mgmt Co NameAssocia
Mgmt Co Phone604-592-5668
CatsYes
DogsYes
SPOLP Ratio0.96
Maint Fee IncludesCaretaker,Garbage Pickup,Gardening,Management,Recreation Facility,Snow removal
SPLP Ratio0.96
BasementFull
HeatingBaseboard,Electric
Level3
Unit No.14
ExposureW
Remarks
This townhouse is tailor-made for you, whether you're embarking on a new chapter, downsizing, or seeking the ideal community atmosphere. Crafted by the acclaimed developers Mosaic, Kew stands as a splendid living space. This pristine two-bedroom, two-bath unit boasts immaculate condition, accommodating parking for two vehicles, an excellent clubhouse, a charming garden area, and a playground for the little ones. All of this is conveniently situated near shopping centers, schools, and essential amenities, making it the perfect home for your needs.
This representation is based in whole or in part on data generated by the Chilliwack District Real Estate Board, Fraser Valley Real Estate Board or Greater Vancouver REALTORS®, which assumes no responsibility for its accuracy.
Location
Province:
British Columbia
City:
Surrey
Community:
Clayton
Room
Room
Level
Length
Width
Area
Living Room
Main
14.07
12.60
177.32
Dining Room
Main
10.76
10.66
114.74
Kitchen
Main
14.07
12.50
175.94
Primary Bedroom
Above
11.91
11.84
141.05
Bedroom
Above
11.75
8.99
105.59
Foyer
Below
11.91
3.25
38.68
School Info
Private SchoolsK-7 Grades Only
Clayton Elementary
7541 184 St, Surrey1.25 km
ElementaryMiddleEnglish
8-12 Grades Only
Clayton Heights Secondary
7003 188 St, Surrey0.693 km
SecondaryEnglish
Book Viewing
Your feedback has been submitted.
Submission Failed! Please check your input and try again or contact us

