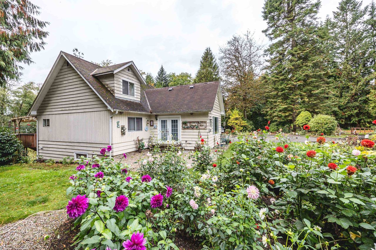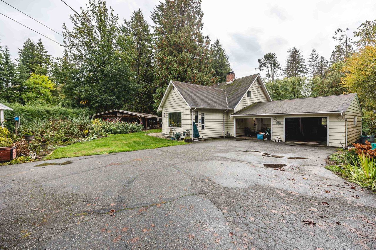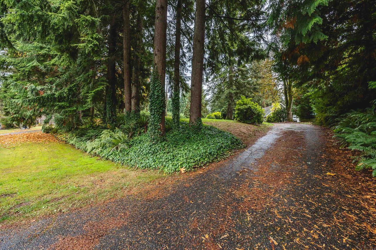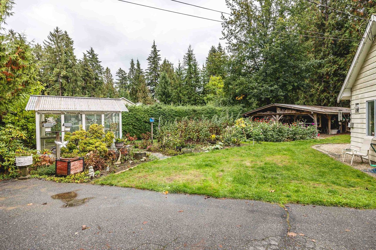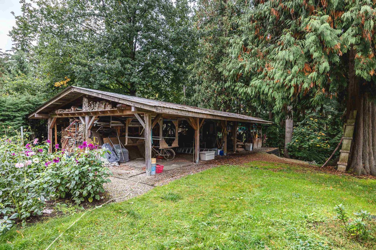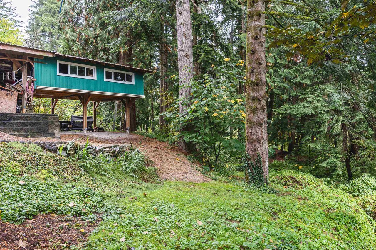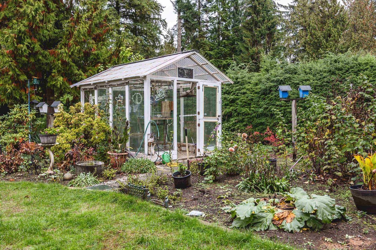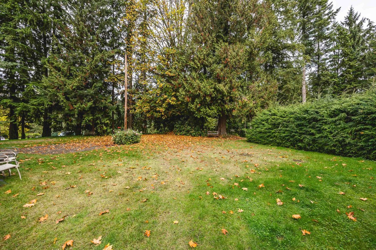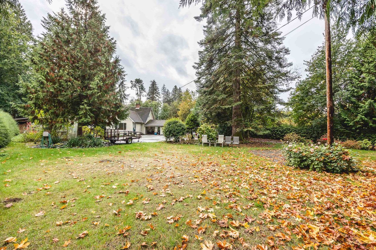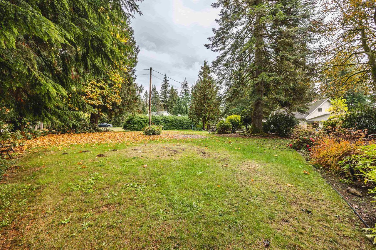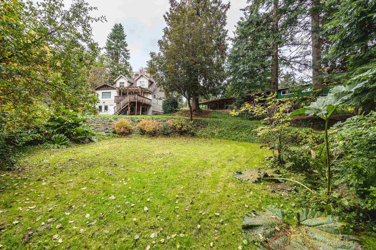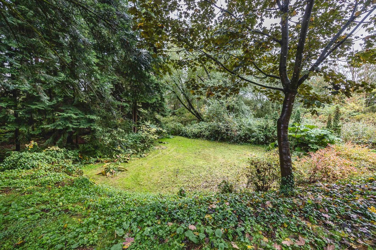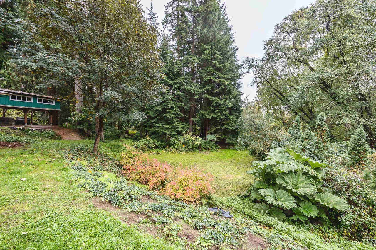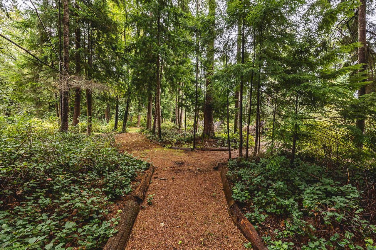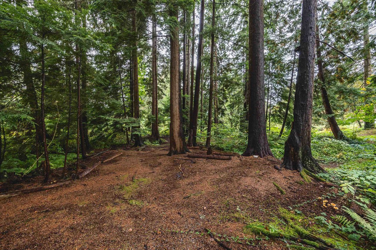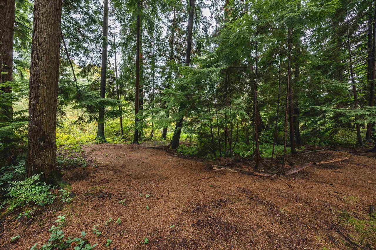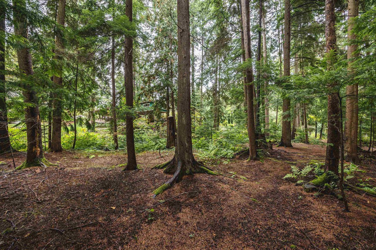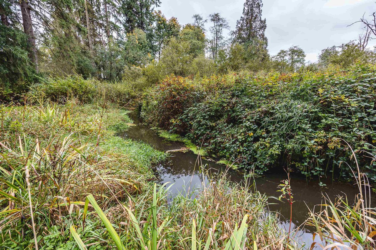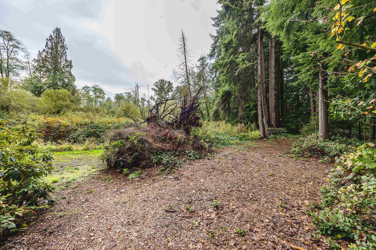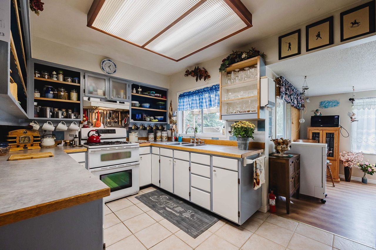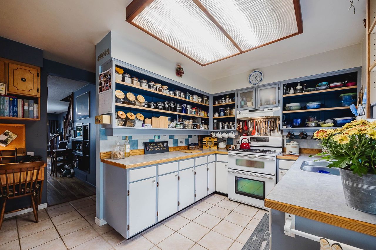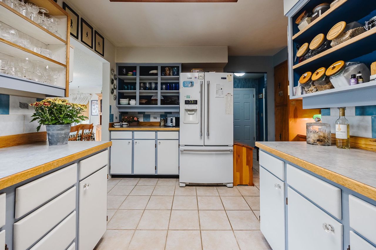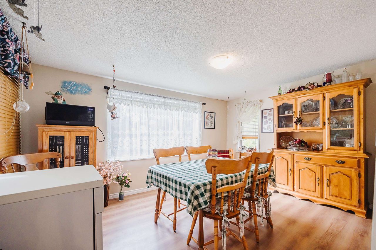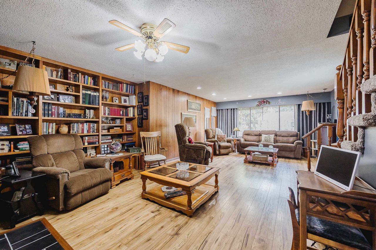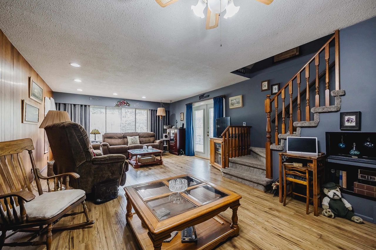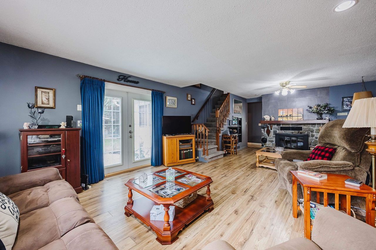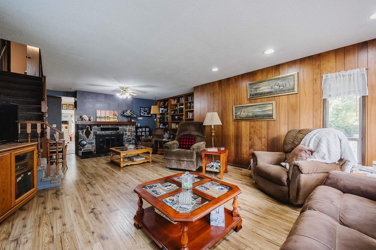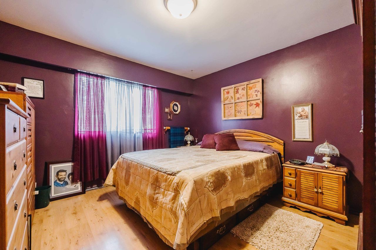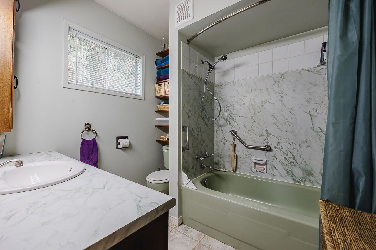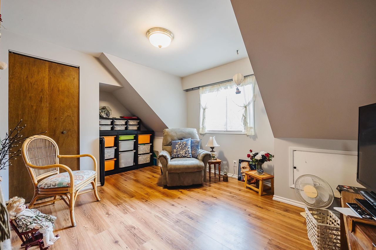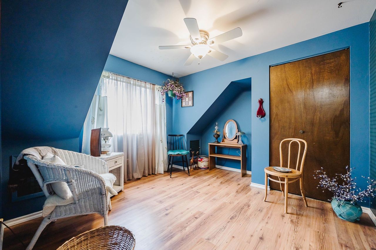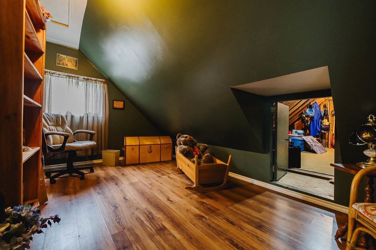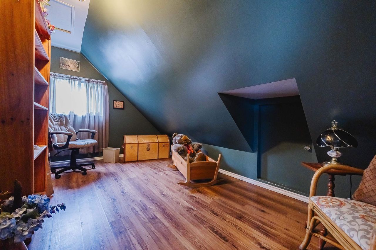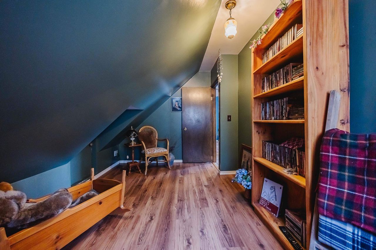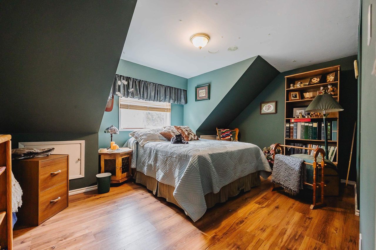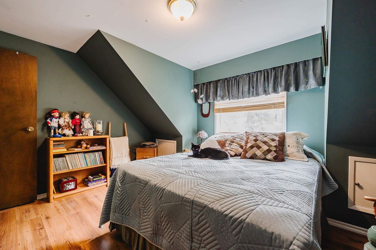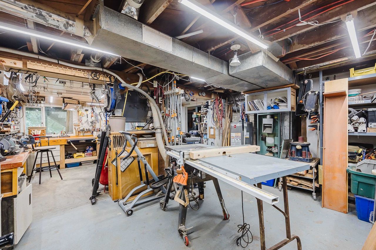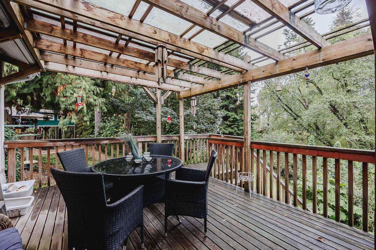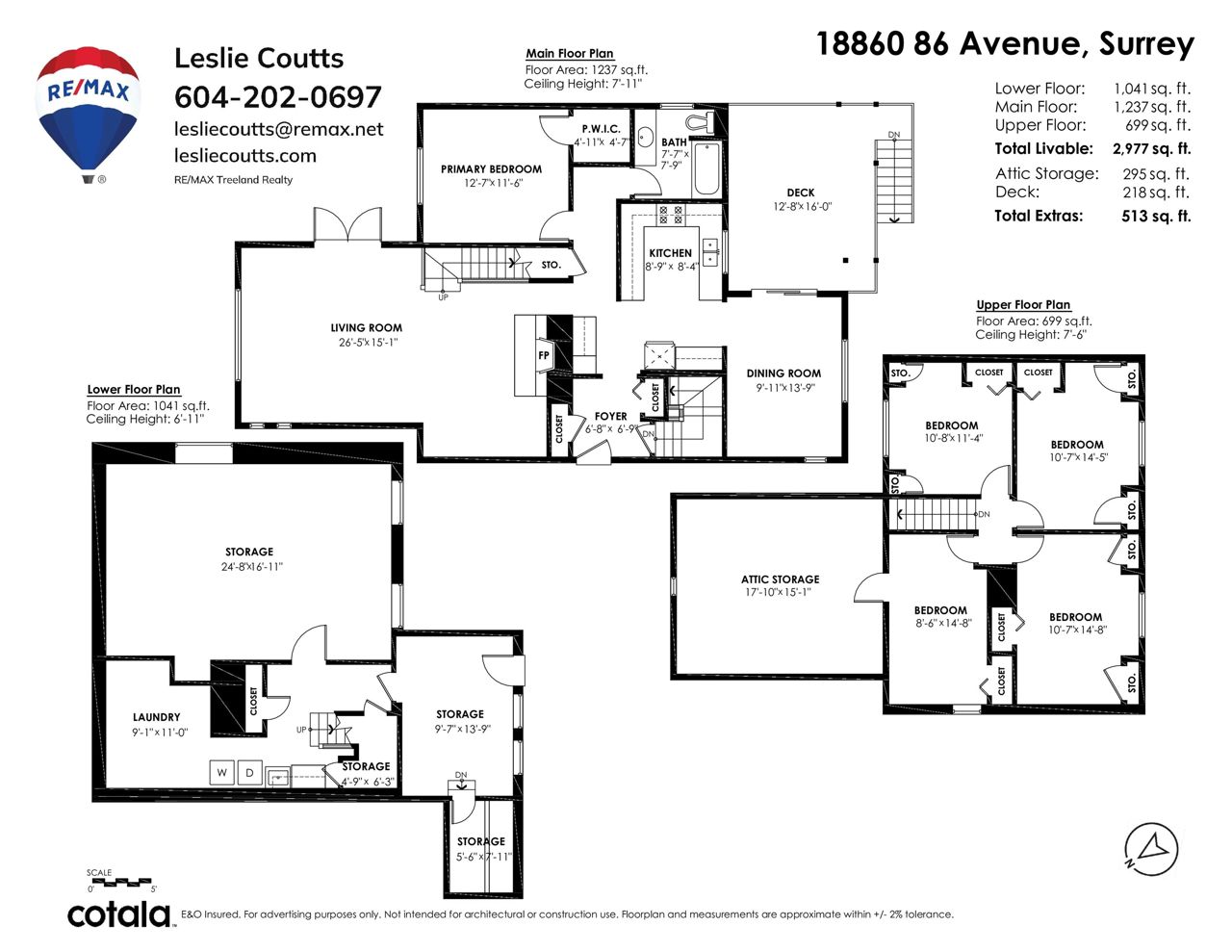- British Columbia
- Surrey
18860 86 Ave
CAD$2,200,000
CAD$2,200,000 Asking price
18860 86 AvenueSurrey, British Columbia, V4N6E3
Delisted · Expired ·
512(2)| 2977 sqft
Listing information last updated on Mon Apr 01 2024 04:49:29 GMT-0400 (Eastern Daylight Time)

Open Map
Log in to view more information
Go To LoginSummary
IDR2825632
StatusExpired
Ownership TypeFreehold NonStrata
Brokered ByRE/MAX Treeland Realty
TypeResidential House,Detached,Residential Detached
Age 999
Lot Size114 * undefined Feet
Land Size130680 ft²
Square Footage2977 sqft
RoomsBed:5,Kitchen:1,Bath:1
Parking2 (2)
Virtual Tour
Detail
Building
Bathroom Total1
Bedrooms Total5
Age999 years
AmenitiesStorage - Locker
AppliancesWasher,Dryer,Refrigerator,Storage Shed,Stove
Architectural Style2 Level
Basement DevelopmentPartially finished
Basement TypeFull (Partially finished)
Construction Style AttachmentDetached
Fireplace PresentTrue
Fireplace Total1
Heating FuelNatural gas
Heating TypeForced air
Size Interior2977 sqft
TypeHouse
Utility WaterMunicipal water
Outdoor AreaBalcny(s) Patio(s) Dck(s)
Floor Area Finished Main Floor1237
Floor Area Finished Total2977
Floor Area Finished Above Main699
Floor Area Finished Blw Main1041
Legal DescriptionLOT 14, PLAN NWP1090, PART NE1/4, SEC 28, TOWNSHIP 8, EXCEPT PLAN NE 227' X 385'
Fireplaces1
TypeHouse with Acreage
FoundationConcrete Perimeter
Titleto LandFreehold NonStrata
Fireplace FueledbyWood
No Floor Levels3
Floor FinishMixed
RoofAsphalt
RenovationsAddition
ConstructionFrame - Wood
SuiteNone
Exterior FinishWood
FlooringMixed
Fireplaces Total1
Exterior FeaturesGarden,Balcony,Private Yard
Above Grade Finished Area1936
AppliancesWasher/Dryer,Washer,Refrigerator,Cooktop
Other StructuresWorkshop Attached,Shed(s)
Rooms Total14
Building Area Total2977
Main Level Bathrooms1
Property ConditionRenovation Addition
Patio And Porch FeaturesPatio,Deck
Fireplace FeaturesWood Burning
Lot FeaturesCentral Location,Private,Wooded
Basement
Basement AreaFull,Partly Finished
Land
Size Total3 ac
Size Total Text3 ac
Acreagetrue
Landscape FeaturesGarden Area
Size Irregular3
Lot Size Hectares1.21
Lot Size Acres3
Parking
ParkingCarport,Open
Parking AccessFront
Parking TypeCarport; Multiple,Open
Parking FeaturesCarport Multiple,Open,Front Access
Utilities
Tax Utilities IncludedNo
Water SupplyCity/Municipal
Features IncludedClothes Washer/Dryer,Refrigerator,Storage Shed,Stove
Fuel HeatingForced Air,Natural Gas
Surrounding
Exterior FeaturesGarden,Balcony,Private Yard
Other
Internet Entire Listing DisplayYes
Interior FeaturesStorage
SewerSeptic Tank
Property Brochure URLhttps://tours.lesliecoutts.com/48066
Pid006-845-380
Sewer TypeSeptic
Gst IncludedNo
Site InfluencesCentral Location,Private Setting,Private Yard,Treed
Property DisclosureYes
Services ConnectedElectricity,Natural Gas,Septic,Water
Broker ReciprocityYes
Fixtures RemovedNo
Fixtures Rented LeasedNo
Approx Year of Renovations Addns1978
BasementFull,Partially Finished
HeatingForced Air,Natural Gas
Level2
Remarks
Serenity and tranquility are the 2 words best to describe this 3-acre park-like setting. With the same Owners for the past 50 yrs, this home has proven to be the perfect home to raise a family. A rural setting that is near all the big city amenities. This home is solid and with a little hard work and a little imagination, this could be one of the best homes on the block or build your dream home. Master on the main and 4 spacious beds upstairs and a large attic storage area which could be transformed into a play area/hideout for the kids. Basement comes complete with oversized workshop or possible rec room. Your outdoor space has a ton of trees to climb, an oversized out-bldg that will hold all your toys.
This representation is based in whole or in part on data generated by the Chilliwack District Real Estate Board, Fraser Valley Real Estate Board or Greater Vancouver REALTORS®, which assumes no responsibility for its accuracy.
Location
Province:
British Columbia
City:
Surrey
Community:
Port Kells
Room
Room
Level
Length
Width
Area
Living Room
Main
15.09
26.41
398.59
Kitchen
Main
8.33
8.76
73.00
Dining Room
Main
13.75
9.91
136.20
Primary Bedroom
Main
11.52
12.60
145.08
Walk-In Closet
Main
4.59
4.92
22.60
Foyer
Main
6.76
6.66
45.01
Bedroom
Above
11.32
10.66
120.69
Bedroom
Above
14.40
10.60
152.63
Bedroom
Above
14.67
10.60
155.41
Bedroom
Above
14.67
10.60
155.41
Attic
Above
15.09
17.85
269.36
Workshop
Below
16.93
24.67
417.67
Laundry
Below
10.99
9.09
99.88
Storage
Below
13.75
9.58
131.69
School Info
Private SchoolsK-7 Grades Only
Port Kells Elementary
19076 88 Ave, Surrey0.612 km
ElementaryMiddleEnglish
8-12 Grades Only
Clayton Heights Secondary
7003 188 St, Surrey3.285 km
SecondaryEnglish
Book Viewing
Your feedback has been submitted.
Submission Failed! Please check your input and try again or contact us

