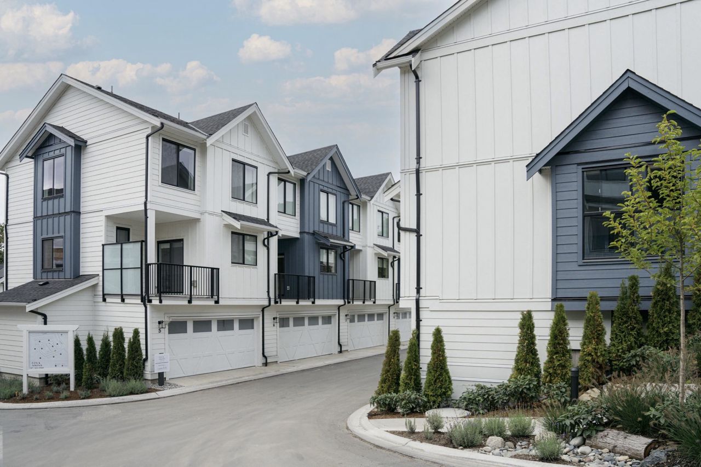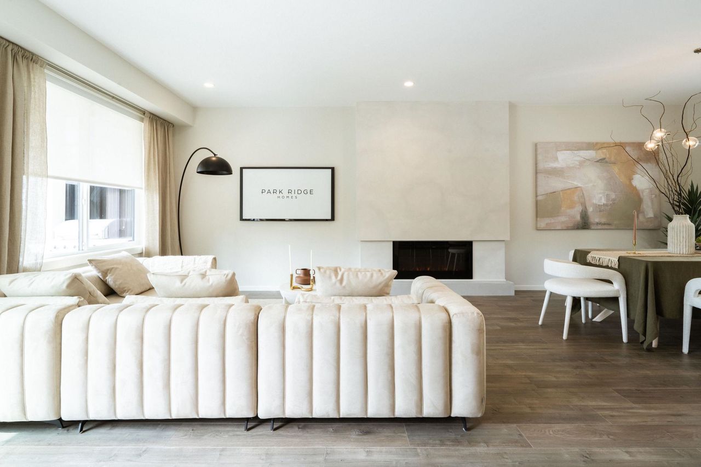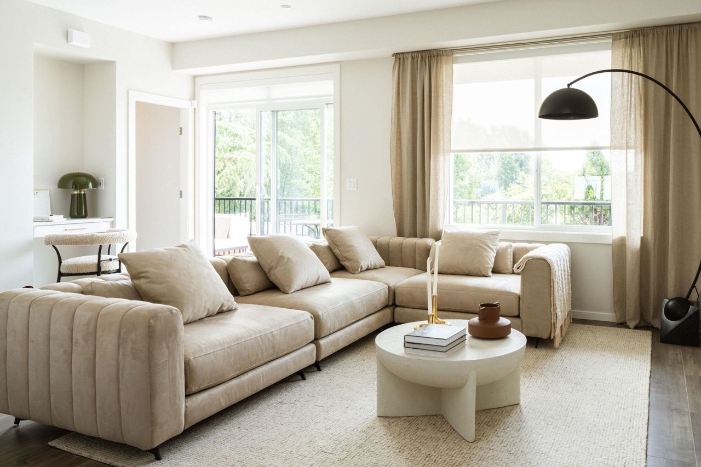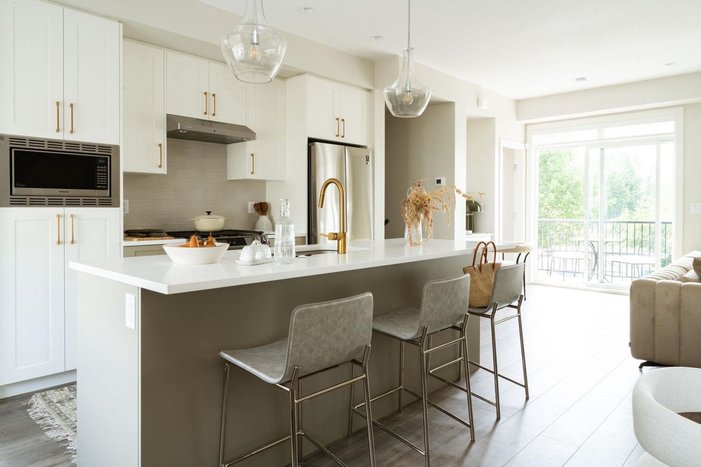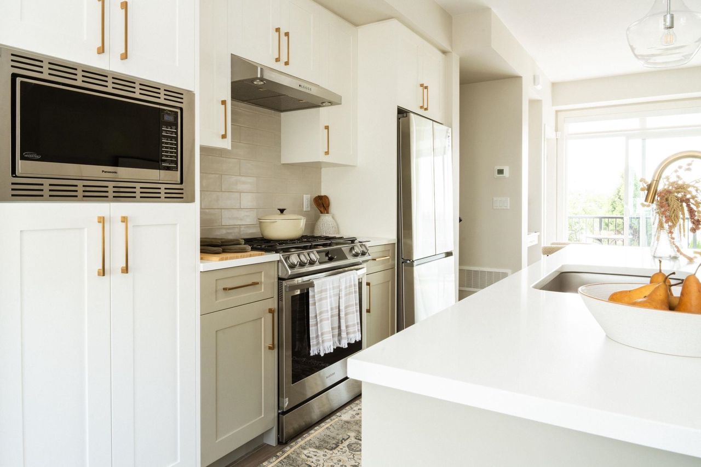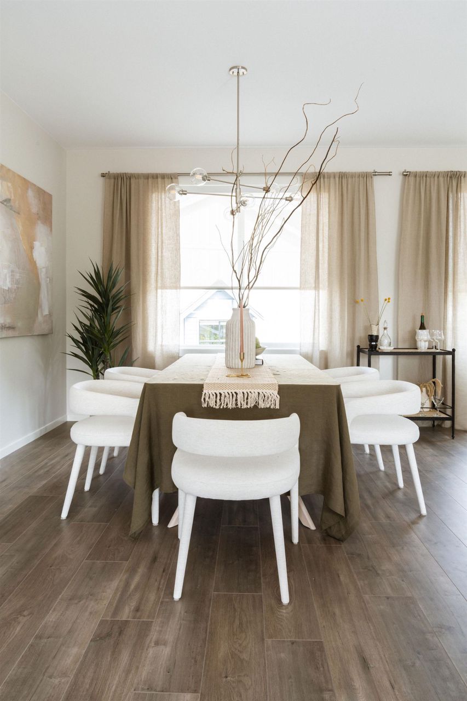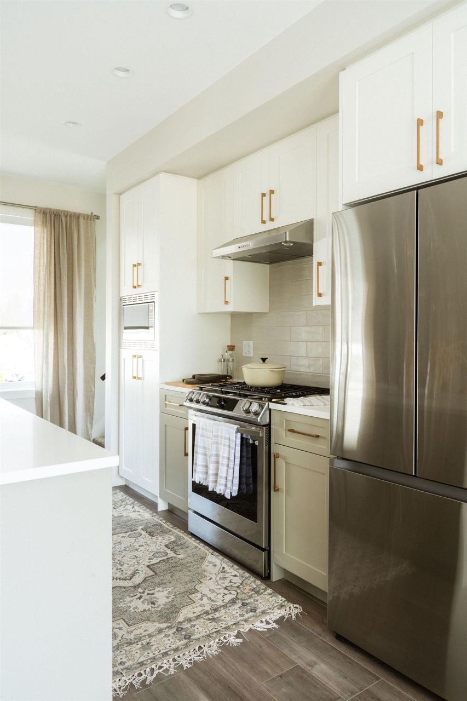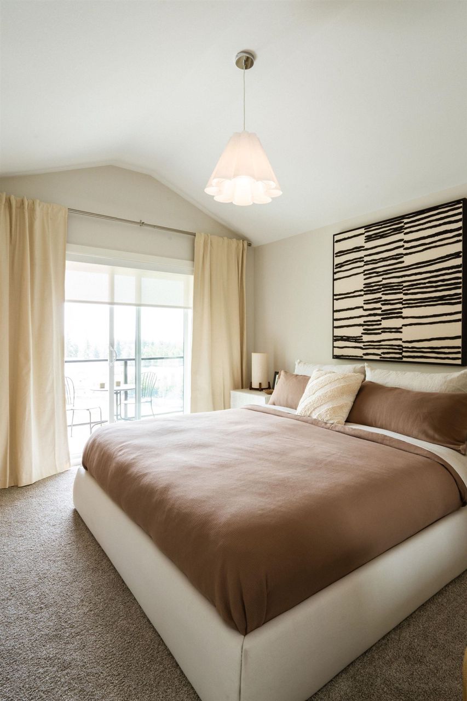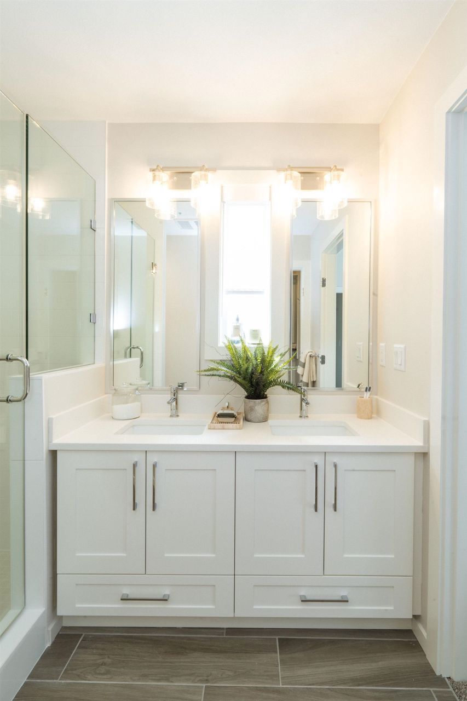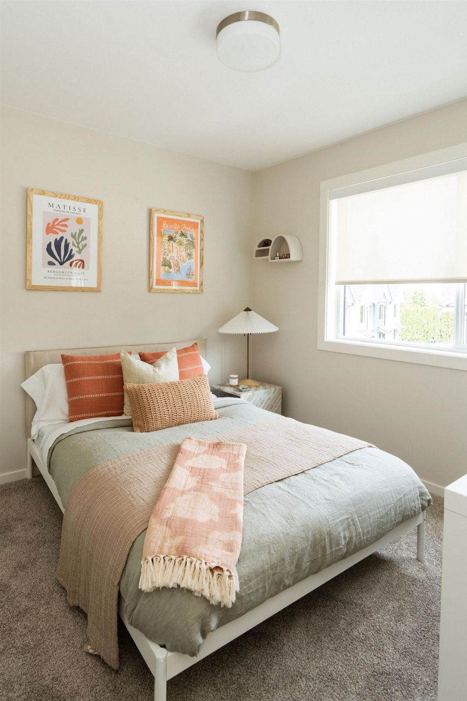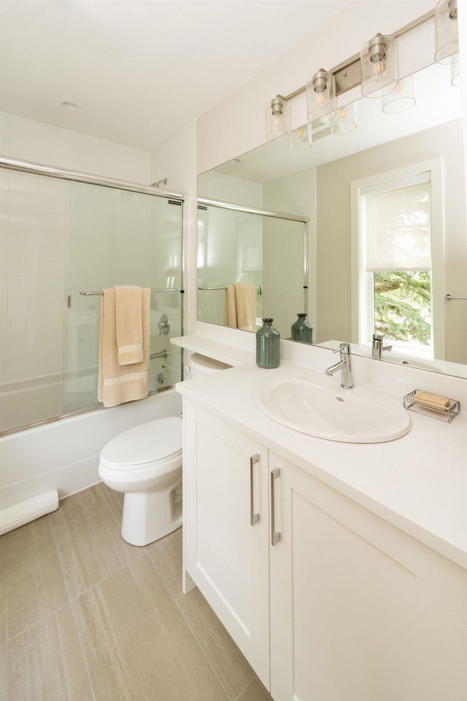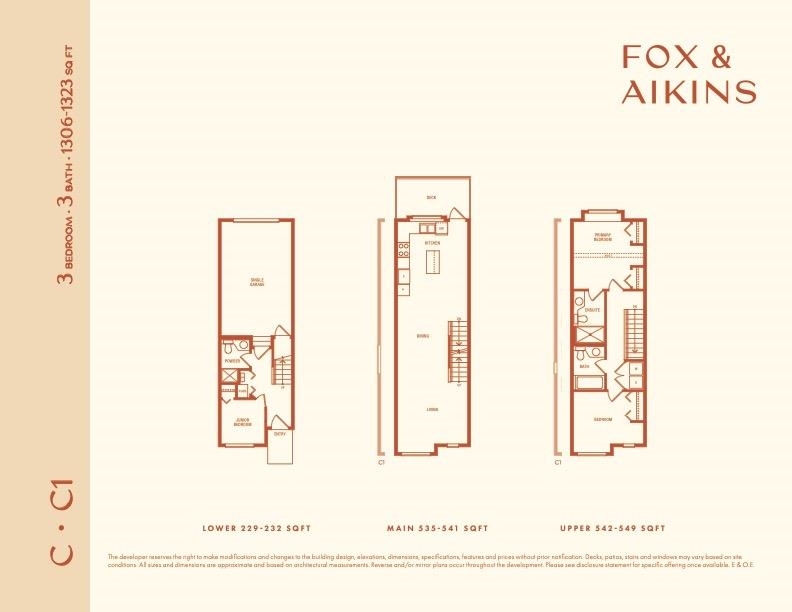- British Columbia
- Surrey
1871 165a St
CAD$869,900
CAD$869,900 Asking price
15 1871 165a StreetSurrey, British Columbia, V0V0V0
Delisted · Terminated ·
332(1)| 1306 sqft
Listing information last updated on Fri Oct 25 2024 14:49:01 GMT-0400 (Eastern Daylight Time)

Open Map
Log in to view more information
Go To LoginSummary
IDR2831214
StatusTerminated
Ownership TypeFreehold Strata
Brokered ByBreakside Real Estate Group
TypeResidential Townhouse,Attached,Residential Attached
AgeConstructed Date: 2024
Square Footage1306 sqft
RoomsBed:3,Kitchen:1,Bath:3
Parking1 (2)
Maint Fee275.06 /
Detail
Building
Outdoor AreaBalcny(s) Patio(s) Dck(s),Fenced Yard
Floor Area Finished Main Floor535
Floor Area Finished Total1306
Floor Area Finished Above Main542
Floor Area Finished Blw Main229
Legal DescriptionSALE CANNOT BE COMPLETED UNTIL STRATA PLAN IS REGISTERED
Bath Ensuite Of Pieces3
TypeTownhouse
FoundationConcrete Perimeter
Unitsin Development42
Titleto LandFreehold Strata
No Floor Levels3
Floor FinishLaminate,Mixed,Carpet
RoofAsphalt
Tot Unitsin Strata Plan42
ConstructionConcrete,Frame - Wood
SuiteNone
Exterior FinishConcrete,Fibre Cement Board
FlooringLaminate,Mixed,Carpet
Exterior FeaturesBalcony
Above Grade Finished Area1077
AppliancesDishwasher,Refrigerator,Microwave,Range
Association AmenitiesClubhouse,Trash,Maintenance Grounds,Management,Snow Removal
Rooms Total6
Building Area Total1306
GarageYes
Property ConditionUnder Construction
Patio And Porch FeaturesPatio,Deck
Lot FeaturesRecreation Nearby
Basement
Basement AreaNone
Parking
Parking TypeGarage; Single
Parking FeaturesGarage Single
Utilities
Tax Utilities IncludedNo
Water SupplyCity/Municipal
Features IncludedDishwasher,Microwave,Range Top,Refrigerator,Smoke Alarm,Sprinkler - Fire
Fuel HeatingForced Air
Surrounding
Community FeaturesShopping Nearby
Other
Security FeaturesSmoke Detector(s),Fire Sprinkler System
AssociationYes
Internet Entire Listing DisplayYes
SewerPublic Sewer
Pid300-010-023
Sewer TypeCity/Municipal
Cancel Effective Date2023-12-11
Gst IncludedNo
Site InfluencesRecreation Nearby,Shopping Nearby
Age TypeUnder Construction
Property DisclosureYes
Services ConnectedElectricity,Natural Gas,Water
Rain ScreenFull
of Pets2
Broker ReciprocityYes
CatsYes
DogsYes
Maint Fee IncludesGarbage Pickup,Gardening,Management,Snow removal
BasementNone
HeatingForced Air
Level3
Unit No.15
Remarks
Welcome to Fox & Aikins, an inspiring collection of 42 sophisticated townhomes proudly designed + built by award-winning Park Ridge Homes. This 3 bedroom, 3 bath home offers a sun filled deck off the kitchen with a fully fenced front yard. The kitchen features a 5 burner gas range, french door refrigerator and dishwasher. iFlow gas furnace system, Navien tankless hot water heater+ option for A/C. Located in the desirable Grandview Heights area, just steps from the new Ta’talu Elementary, and walking distance to the shops at MC/Grandview Corners + just minutes to Hwy 99, White Rock Beach + US Border. Open 12-5pm Sat-Wed 1871 165A ST, South Surrey.
This representation is based in whole or in part on data generated by the Chilliwack District Real Estate Board, Fraser Valley Real Estate Board or Greater Vancouver REALTORS®, which assumes no responsibility for its accuracy.
Location
Province:
British Columbia
City:
Surrey
Community:
Pacific Douglas
Room
Room
Level
Length
Width
Area
Bedroom
Below
8.43
7.68
64.73
Kitchen
Main
14.50
12.34
178.89
Living Room
Main
15.49
12.34
191.03
Dining Room
Main
8.99
8.92
80.22
Primary Bedroom
Above
10.93
9.91
108.25
Bedroom
Above
9.15
12.34
112.92
School Info
Private SchoolsK-7 Grades Only
Pacific Heights Elementary
17148 26 Ave, Surrey1.902 km
ElementaryMiddleEnglish
8-12 Grades Only
Earl Marriott Secondary
15751 16 Ave, Surrey1.649 km
SecondaryEnglish
Book Viewing
Your feedback has been submitted.
Submission Failed! Please check your input and try again or contact us

