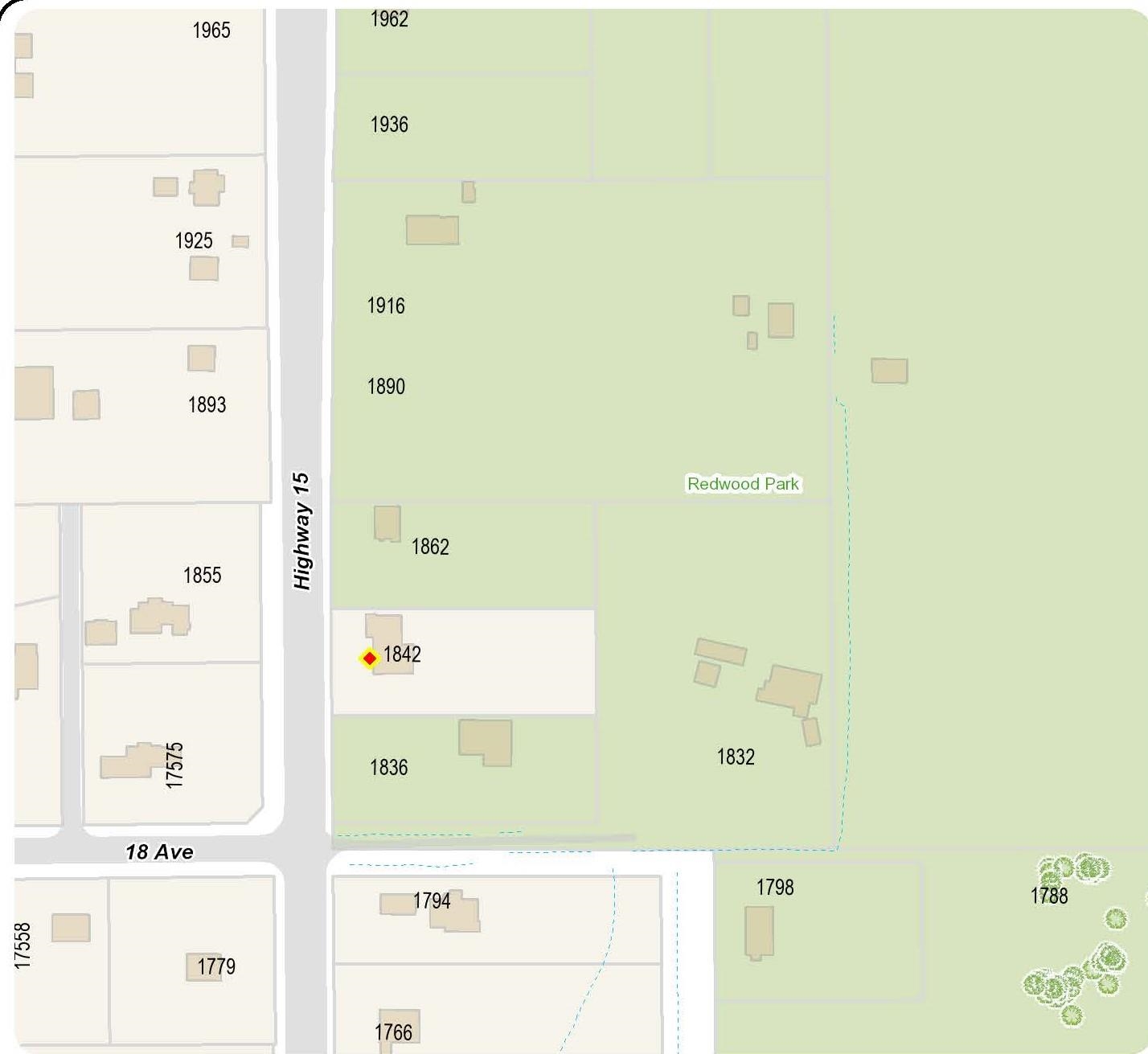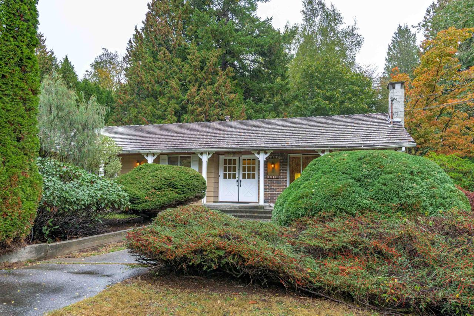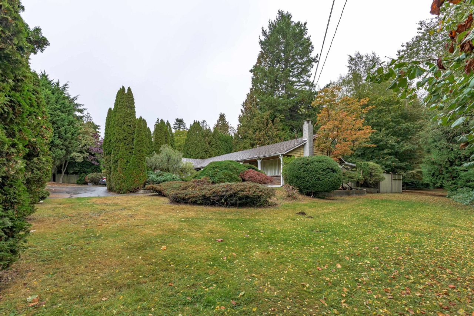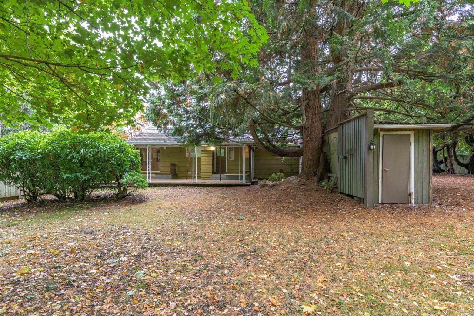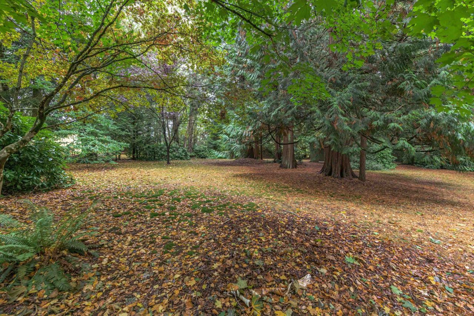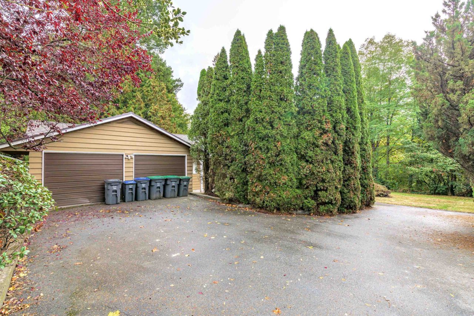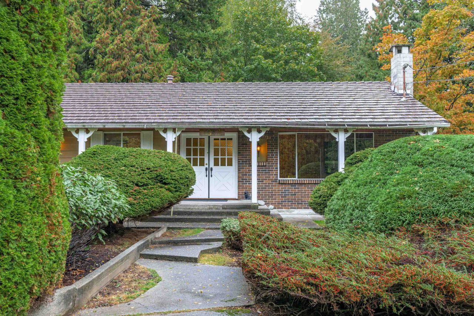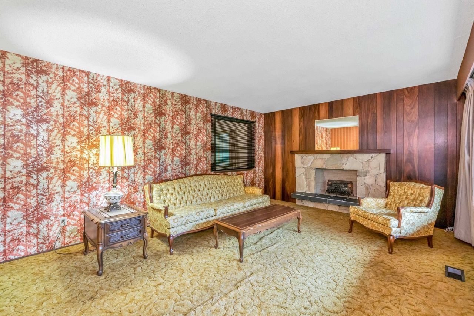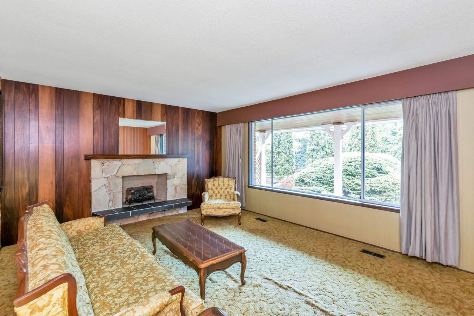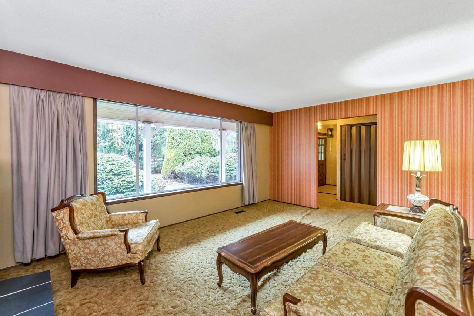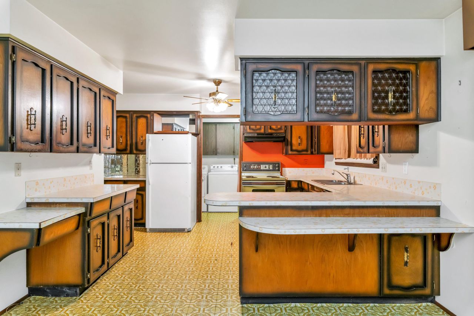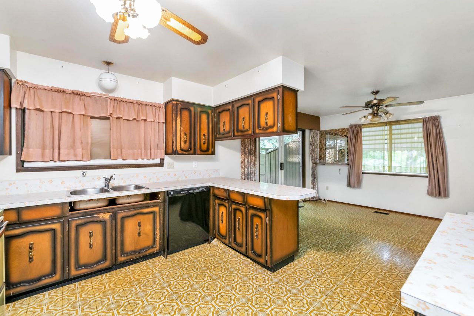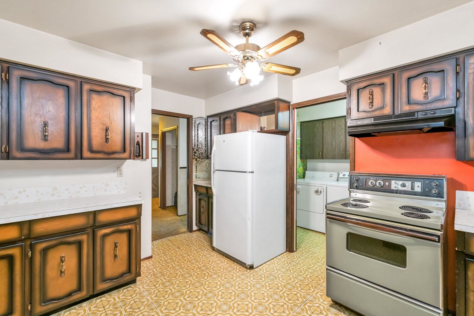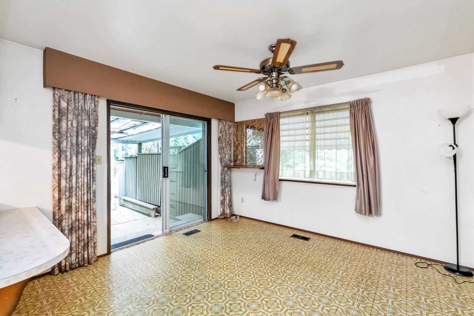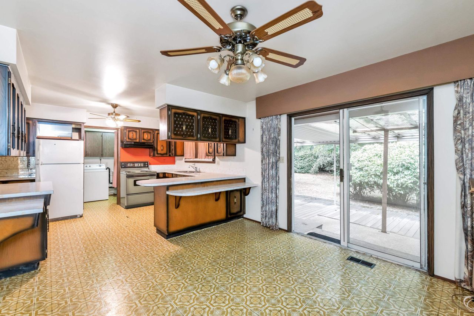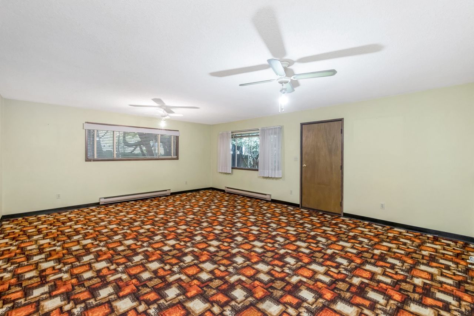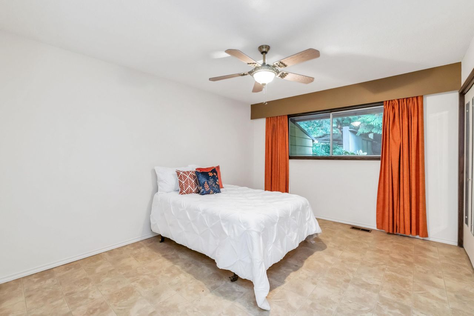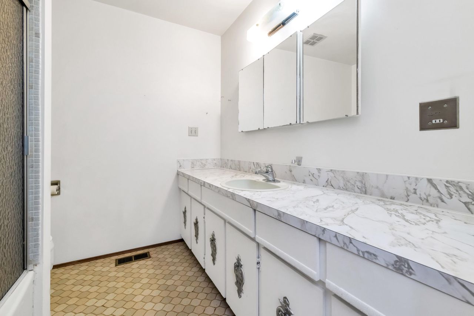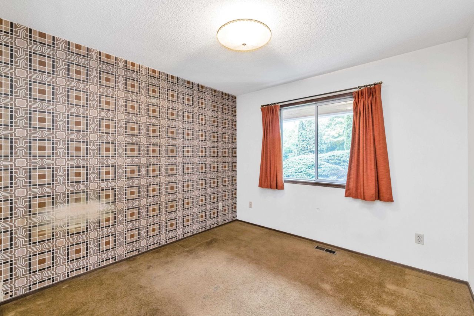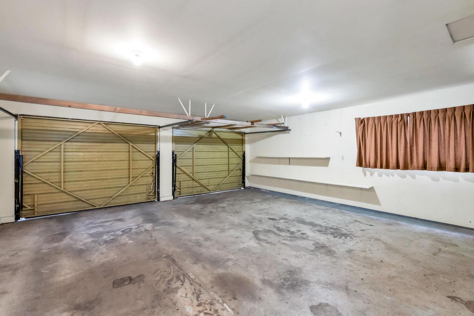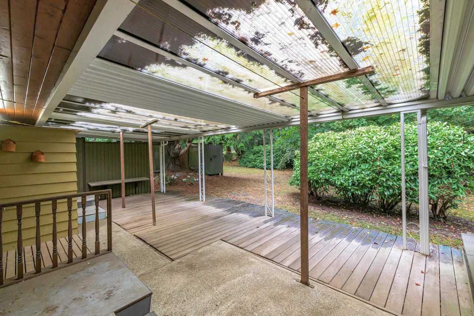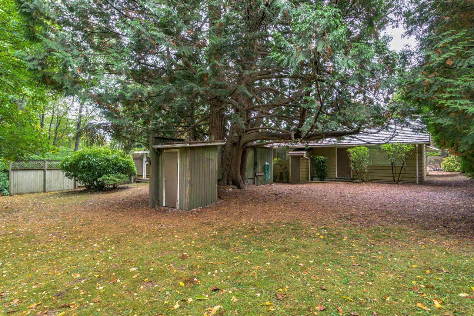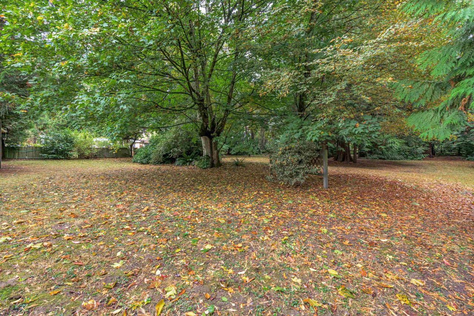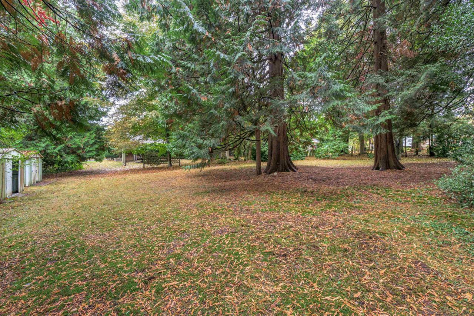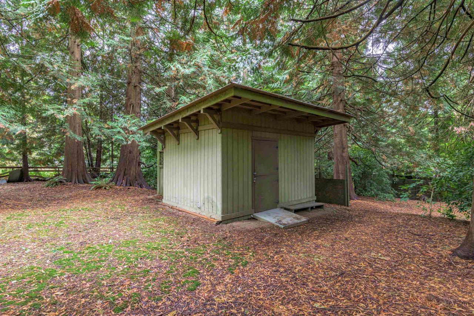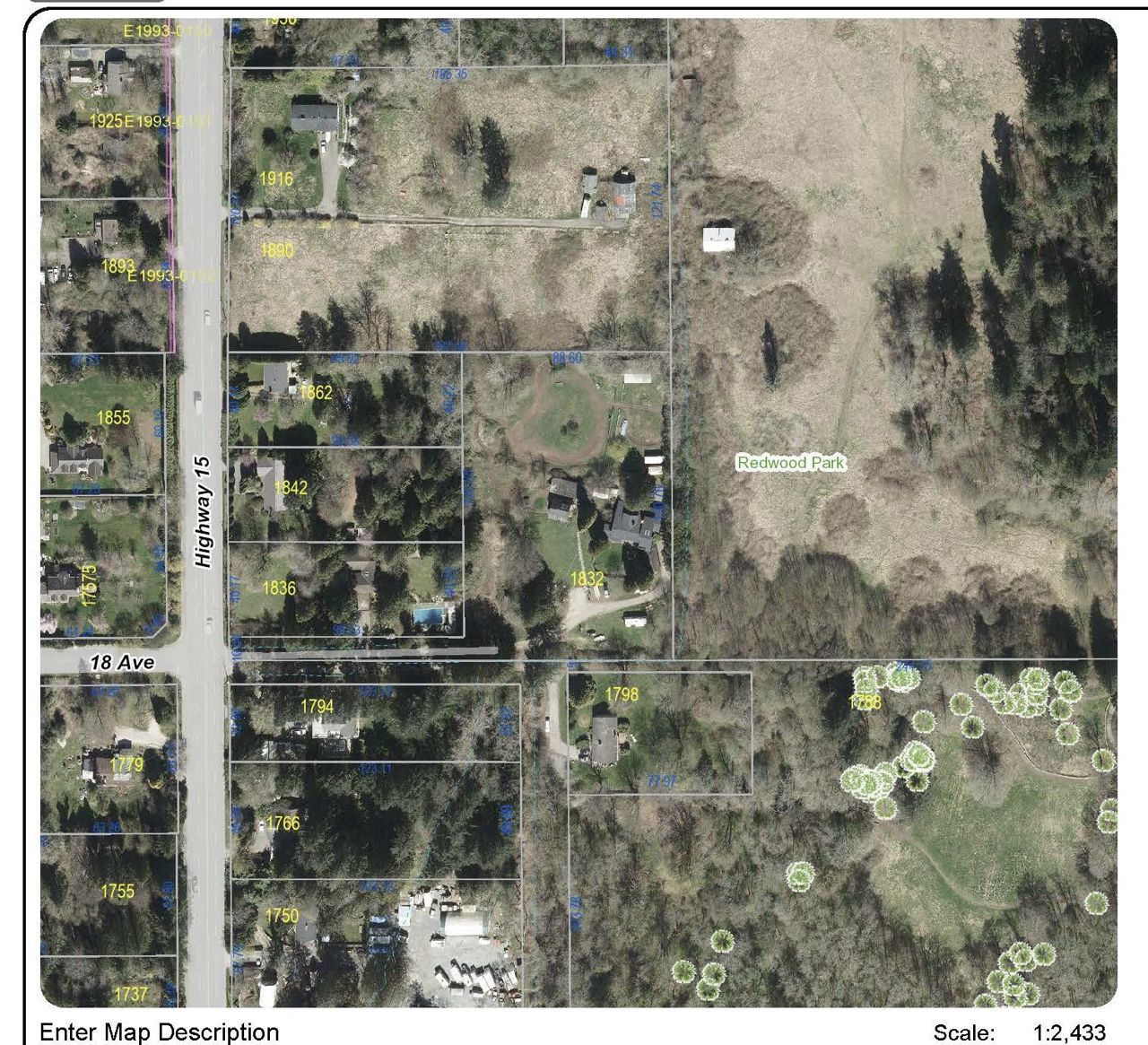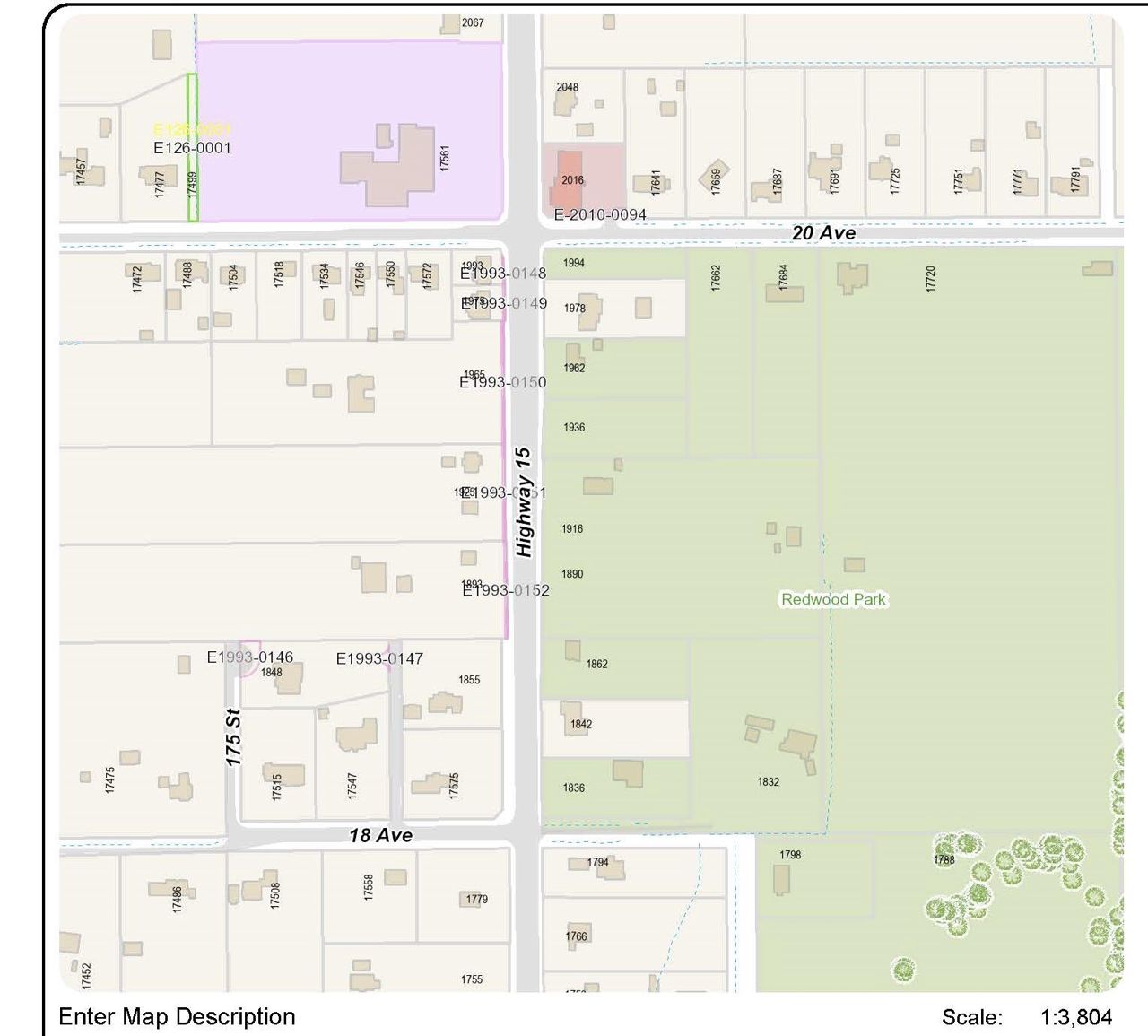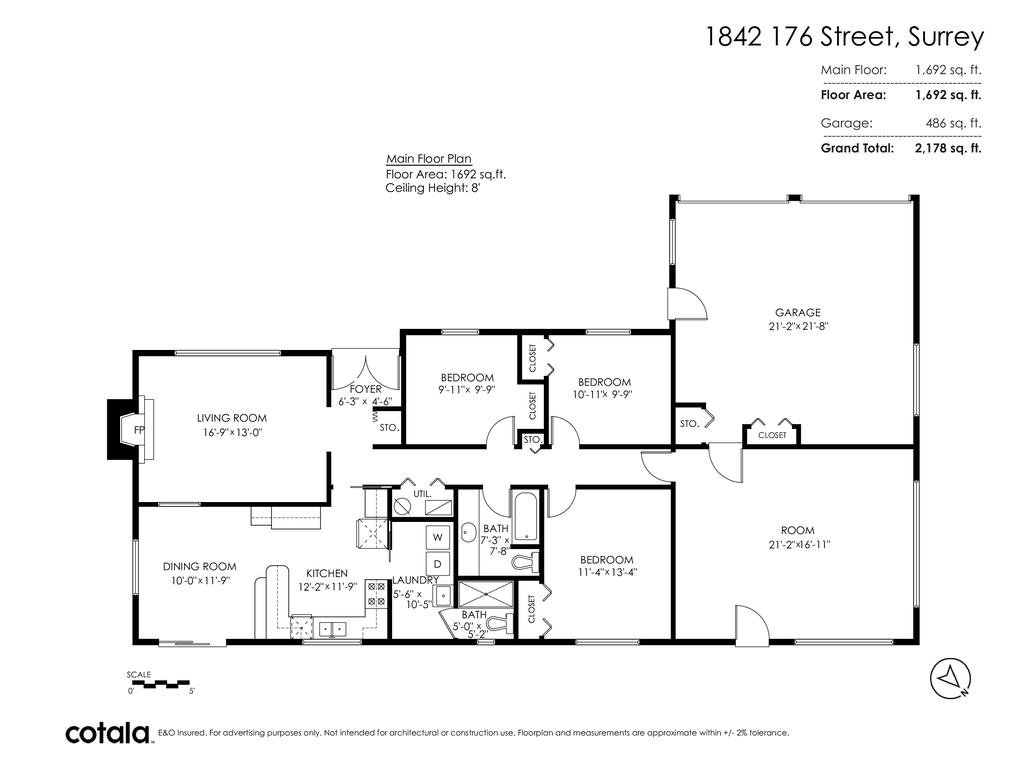- British Columbia
- Surrey
1842 176 St
CAD$2,490,000
CAD$2,490,000 Asking price
1842 176 StreetSurrey, British Columbia, V3Z9W3
Delisted · Expired ·
325(2)| 1692 sqft
Listing information last updated on Sat Jun 01 2024 04:20:57 GMT-0400 (Eastern Daylight Time)

Open Map
Log in to view more information
Go To LoginSummary
IDR2772462
StatusExpired
Ownership TypeFreehold NonStrata
Brokered ByEngel & Volkers Vancouver (Branch)
TypeResidential Bungalow,House,Detached,Residential Detached
AgeConstructed Date: 1974
Lot Size131.78 * undefined Feet
Land Size43124.4 ft²
Square Footage1692 sqft
RoomsBed:3,Kitchen:1,Bath:2
Parking2 (5)
Virtual Tour
Detail
Building
Outdoor AreaPatio(s) & Deck(s)
Floor Area Finished Main Floor1692
Floor Area Finished Total1692
Legal DescriptionLOT 8, PLAN NWP11371, PART NW1/4 OF SW1/4, SECTION 17, TOWNSHIP 7, NEW WESTMINSTER LAND DISTRICT, EXCEPT PLAN R/X 84544, EXC GAZETTE 16/MAY/85
TypeHouse with Acreage
FoundationConcrete Perimeter
Titleto LandFreehold NonStrata
No Floor Levels1
Floor FinishMixed
RoofMetal
ConstructionFrame - Wood
Exterior FinishMixed
FlooringMixed
Exterior FeaturesPrivate Yard
Above Grade Finished Area1692
AppliancesWasher/Dryer,Dishwasher,Refrigerator,Cooktop
Other StructuresShed(s)
Rooms Total9
Building Area Total1692
GarageYes
Main Level Bathrooms2
Patio And Porch FeaturesPatio,Deck
Window FeaturesWindow Coverings
Lot FeaturesCentral Location,Recreation Nearby
Basement
Basement AreaNone
Land
Lot Size Hectares0.4
Lot Size Acres0.99
Directional Exp Rear YardEast
Parking
Parking AccessFront
Parking TypeGarage; Double,Open
Parking FeaturesGarage Double,Open,Front Access
Utilities
Water SupplyCity/Municipal
Features IncludedClthWsh/Dryr/Frdg/Stve/DW,Drapes/Window Coverings,Storage Shed
Fuel HeatingBaseboard,Forced Air
Surrounding
Community FeaturesShopping Nearby
Other
Internet Entire Listing DisplayYes
SewerOther
Pid009-510-419
Sewer TypeOther
Site InfluencesCentral Location,Private Yard,Recreation Nearby,Shopping Nearby
Property DisclosureYes
Services ConnectedElectricity,Water
Broker ReciprocityYes
Fixtures RemovedNo
Fixtures Rented LeasedNo
BasementNone
HeatingBaseboard,Forced Air
Level1
ExposureE
Remarks
First time on the market. This 1 acre property is surrounded by Redwood Park! the 70's style rancher is 1,692 square feet, with 3 bedrooms and 2 bathrooms. Double garage, covered patio and storage shed. Updated metal shake roof done in 2004 (50 year life) plus newer hot water tank. Potential building lot for someone who loves trees and has Redwood Park wrapped around it. Also perfect as a rental while holding it as an investment property. Uniquely situated around park space and development in the surrounding area. Located along 176th, easy access to 16 Ave, HWY99 and Border Crossing.
This representation is based in whole or in part on data generated by the Chilliwack District Real Estate Board, Fraser Valley Real Estate Board or Greater Vancouver REALTORS®, which assumes no responsibility for its accuracy.
Location
Province:
British Columbia
City:
Surrey
Community:
Hazelmere
Room
Room
Level
Length
Width
Area
Foyer
Main
4.49
6.27
28.17
Living Room
Main
12.99
16.77
217.81
Dining Room
Main
11.75
10.01
117.53
Kitchen
Main
11.75
12.17
142.96
Primary Bedroom
Main
13.32
11.32
150.77
Bedroom
Main
9.74
10.93
106.46
Bedroom
Main
9.74
9.91
96.55
Recreation Room
Main
16.93
21.16
358.24
Laundry
Main
10.43
5.51
57.51
School Info
Private SchoolsK-7 Grades Only
East Kensington
184 St, Surrey2.459 km
ElementaryMiddleEnglish
8-12 Grades Only
Earl Marriott Secondary
15751 16 Ave, Surrey3.73 km
SecondaryEnglish
Book Viewing
Your feedback has been submitted.
Submission Failed! Please check your input and try again or contact us

