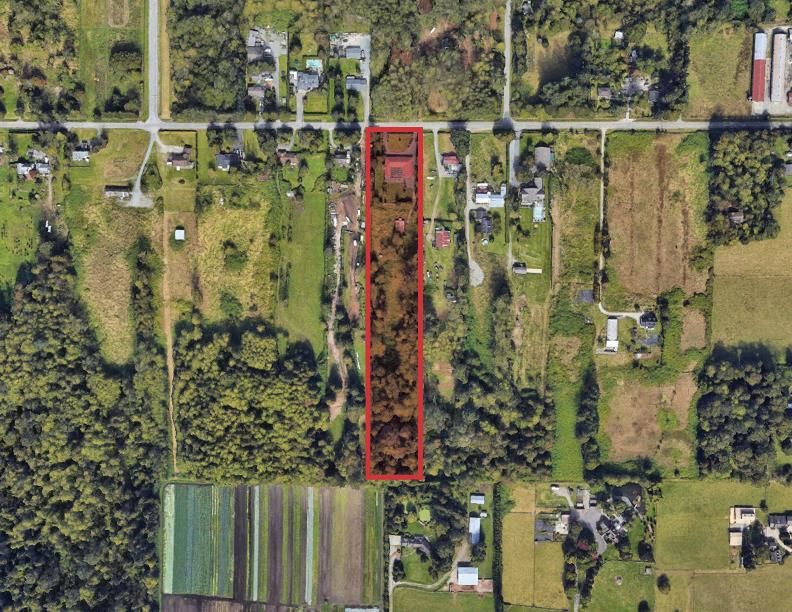- British Columbia
- Surrey
18148 92 Ave
CAD$10,888,000
CAD$10,888,000 Asking price
18148 92 AvenueSurrey, British Columbia, V4N3Y6
Delisted · Expired ·
53(2)| 7200 sqft
Listing information last updated on Sat Aug 31 2024 07:45:00 GMT-0400 (Eastern Daylight Time)

Open Map
Log in to view more information
Go To LoginSummary
IDR2834249
StatusExpired
Ownership TypeFreehold NonStrata
Brokered ByNAI Commercial
TypeResidential Bungalow,House,Detached,Residential Detached
AgeConstructed Date: 1984
Land Size217800 ft²
Square Footage7200 sqft
RoomsBed:5,Kitchen:1,Bath:3
Parking2
Detail
Building
Outdoor AreaBalcny(s) Patio(s) Dck(s)
Floor Area Finished Main Floor7200
Floor Area Finished Total7200
Legal DescriptionLOT 6, PLAN NWP5514, PART E1/2, SECTION 32, TOWNSHIP 8, NEW WESTMINSTER LAND DISTRICT DBL EXP#C8055876
Fireplaces2
Lot Size Square Ft217800
TypeHouse with Acreage
FoundationConcrete Slab
Titleto LandFreehold NonStrata
Fireplace FueledbyWood
No Floor Levels1
RoofConcrete
ConstructionFrame - Wood
Exterior FinishMixed,Stucco
Fireplaces Total2
Exterior FeaturesBalcony
Above Grade Finished Area7200
Association AmenitiesSauna/Steam Room
Rooms Total17
Building Area Total7200
GarageYes
Main Level Bathrooms3
Patio And Porch FeaturesPatio,Deck
Fireplace FeaturesWood Burning
Basement
Basement AreaNone
Land
Lot Size Square Meters20234.28
Lot Size Hectares2.02
Lot Size Acres5
Parking
Parking TypeAdd. Parking Avail.,Garage; Double,RV Parking Avail.
Parking FeaturesAdditional Parking,Garage Double,RV Access/Parking
Utilities
Tax Utilities IncludedNo
Water SupplyCity/Municipal
Fuel HeatingHot Water,Natural Gas
Other
Internet Entire Listing DisplayYes
SewerSeptic Tank
Pid011-149-442
Sewer TypeSeptic
Property DisclosureNo
Services ConnectedElectricity,Natural Gas,Septic,Water
Broker ReciprocityYes
Fixtures RemovedNo
Fixtures Rented LeasedNo
Prop Disclosure Statement.
BasementNone
PoolIndoor
HeatingHot Water,Natural Gas
Level1
Remarks
DEVELOPMENT SITE- Opportunity to live in an immaculately improved single storey house on an expansive 5 acre lot with redevelopment potential in the near future. This property falls within the Anniedale-Tynehead plan and is designated High Density Cluster, which would support 10-15 townhomes per acre. There is a potential to assemble site area to between 15 and 20 acres. Also currently listed is 18190 and 18208 92nd Ave (C8054346) (R2821386).
This representation is based in whole or in part on data generated by the Chilliwack District Real Estate Board, Fraser Valley Real Estate Board or Greater Vancouver REALTORS®, which assumes no responsibility for its accuracy.
Location
Province:
British Columbia
City:
Surrey
Community:
Port Kells
Room
Room
Level
Length
Width
Area
Living Room
Main
18.01
19.00
342.15
Kitchen
Main
12.01
14.01
168.22
Dining Room
Main
12.99
12.99
168.80
Family Room
Main
14.01
14.99
210.05
Foyer
Main
8.01
6.00
48.06
Hobby Room
Main
12.99
14.01
182.01
Office
Main
18.01
19.00
342.15
Recreation Room
Main
18.01
33.01
594.48
Primary Bedroom
Main
16.99
16.99
288.82
Bedroom
Main
10.99
14.99
164.79
Bedroom
Main
8.99
10.99
98.80
Bedroom
Main
8.99
14.99
134.78
Storage
Main
8.99
8.01
71.96
Bedroom
Main
10.99
14.01
153.97
Bar Room
Main
6.00
8.01
48.06
Sauna
Main
4.99
6.00
29.94
Laundry
Main
6.99
10.99
76.81
School Info
Private SchoolsK-7 Grades Only
Port Kells Elementary
19076 88 Ave, Surrey2.036 km
ElementaryMiddleEnglish
8-12 Grades Only
Clayton Heights Secondary
7003 188 St, Surrey4.685 km
SecondaryEnglish
Book Viewing
Your feedback has been submitted.
Submission Failed! Please check your input and try again or contact us


