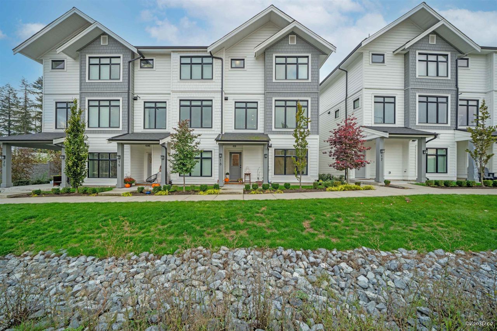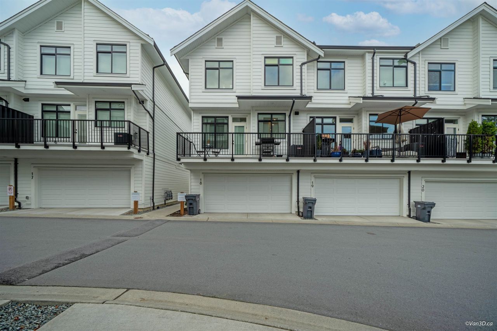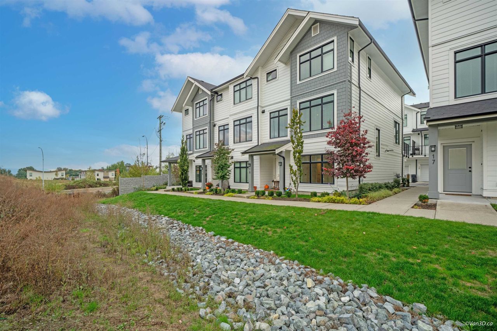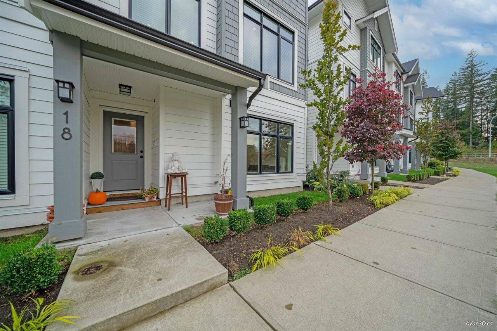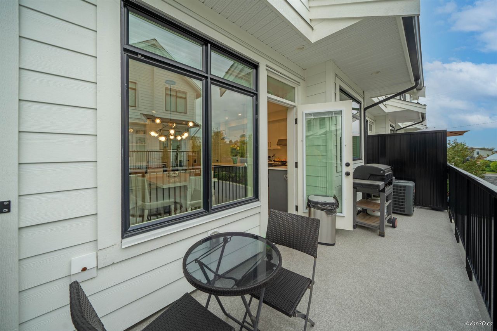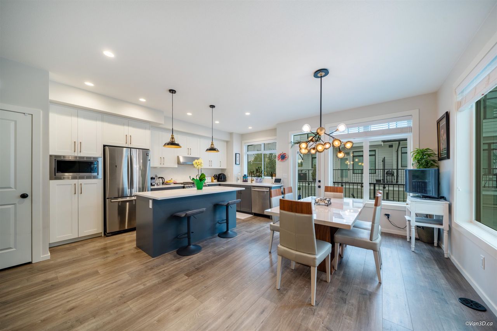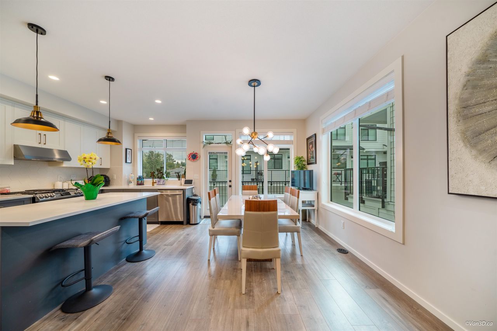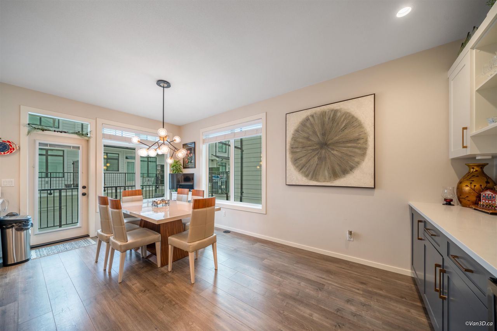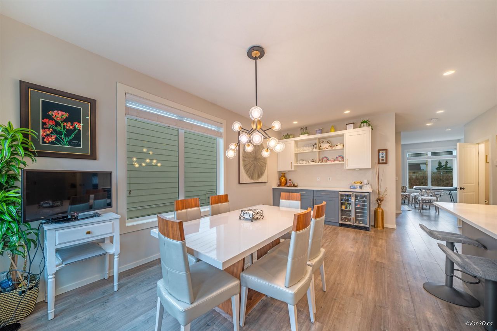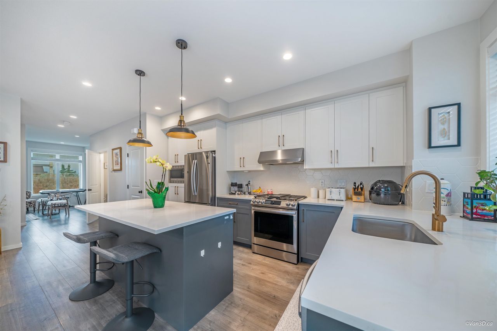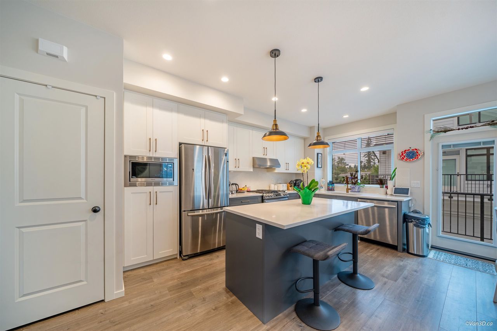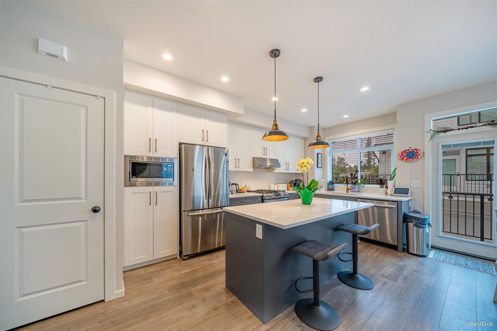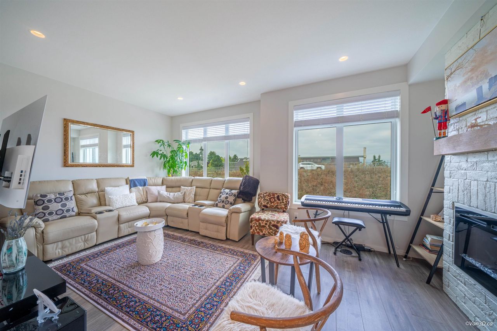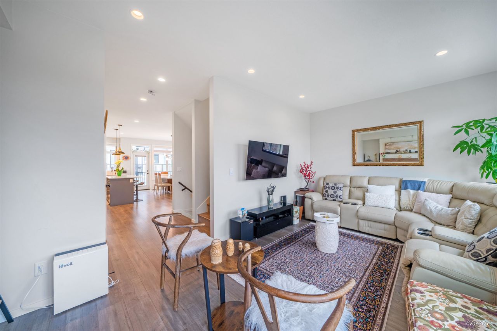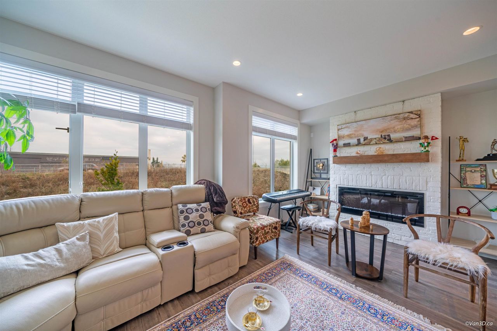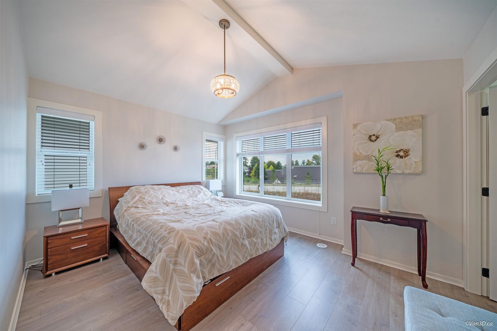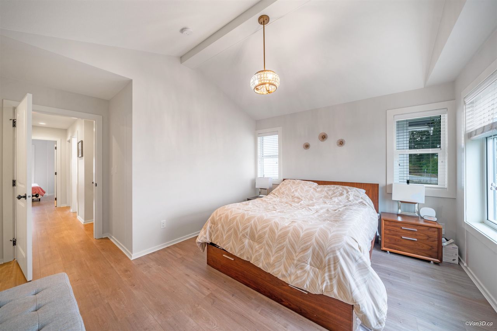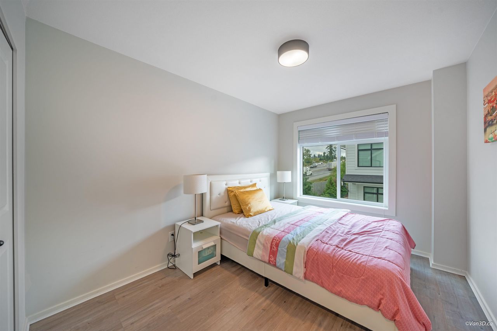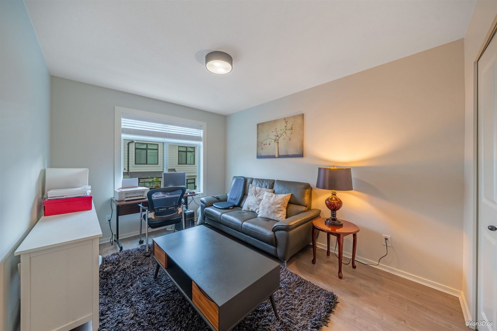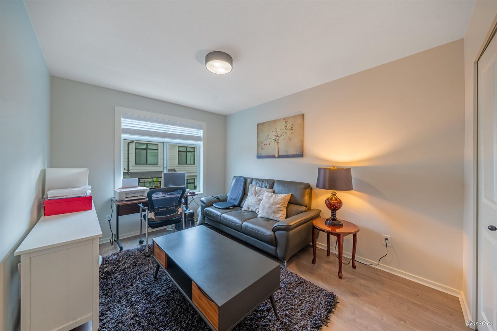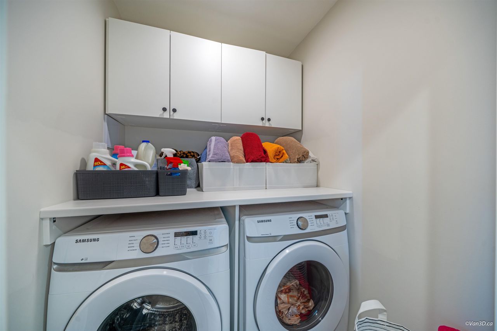- British Columbia
- Surrey
17557 100 Ave
CAD$1,074,000
CAD$1,074,000 Asking price
18 17557 100 AvenueSurrey, British Columbia, V4N6V5
Delisted · Expired ·
442(2)| 1918 sqft
Listing information last updated on Fri Oct 25 2024 06:15:39 GMT-0400 (Eastern Daylight Time)

Open Map
Log in to view more information
Go To LoginSummary
IDR2822012
StatusExpired
Ownership TypeFreehold Strata
Brokered ByParallel 49 Realty
TypeResidential Townhouse,Attached,Residential Attached
AgeConstructed Date: 2020
Square Footage1918 sqft
RoomsBed:4,Kitchen:1,Bath:4
Parking2 (2)
Maint Fee384.84 / Monthly
Virtual Tour
Detail
Building
Bathroom Total4
Bedrooms Total4
Age4 years
AmenitiesAir Conditioning,Clubhouse,Laundry - In Suite
AppliancesWasher,Dryer,Refrigerator,Stove,Dishwasher
Architectural Style3 Level
Basement TypeNone
Construction Style AttachmentAttached
Cooling TypeAir Conditioned
Fireplace PresentFalse
Heating TypeForced air
Size Interior1918.0000
TypeRow / Townhouse
Utility WaterMunicipal water
Outdoor AreaBalcony(s)
Floor Area Finished Main Floor768
Floor Area Finished Total1918
Floor Area Finished Above Main790
Floor Area Finished Blw Main360
Legal DescriptionSTRATA LOT 28 SECTION 6 TOWNSHIP 9 NEW WESTMINSTER DISTRICT STRATA PLAN EPS6533 TOGETHER WITH AN INTEREST IN THE COMMON PROPERTY IN PROPORTION TO THE UNIT ENTITLEMENT OF THE STRATA LOT AS SHOWN ON FORM
Driveway FinishConcrete
Bath Ensuite Of Pieces8
TypeTownhouse
FoundationConcrete Perimeter
Titleto LandFreehold Strata
No Floor Levels3
Floor FinishLaminate
RoofAsphalt
ConstructionFrame - Wood
SuiteNone
Exterior FinishFibre Cement Board,Mixed,Wood
FlooringLaminate
Exterior FeaturesPlayground,Balcony
Above Grade Finished Area1558
AppliancesWasher/Dryer,Dishwasher,Refrigerator,Cooktop
Association AmenitiesClubhouse,Caretaker,Maintenance Grounds,Management,Recreation Facilities,Snow Removal
Rooms Total7
Building Area Total1918
GarageYes
Main Level Bathrooms1
Lot FeaturesCentral Location
Basement
Basement AreaNone
Land
Acreagefalse
Parking
Parking AccessFront
Parking TypeGrge/Double Tandem
Parking FeaturesTandem,Front Access,Concrete
Utilities
Water SupplyCity/Municipal
Features IncludedAir Conditioning,ClthWsh/Dryr/Frdg/Stve/DW
Fuel HeatingForced Air
Surrounding
Community FeaturesPets Allowed With Restrictions,Rentals Allowed
Exterior FeaturesPlayground,Balcony
View TypeMountain view
Distto School School BusNEAR
Community FeaturesPets Allowed With Restrictions,Rentals Allowed
Other
Laundry FeaturesIn Unit
AssociationYes
Internet Entire Listing DisplayYes
SewerPublic Sewer,Septic Tank
Pid031-114-547
Sewer TypeCity/Municipal
Site InfluencesCentral Location
Property DisclosureYes
Services ConnectedElectricity,Natural Gas,Septic,Water
Broker ReciprocityYes
Fixtures RemovedNo
Fixtures Rented LeasedNo
Mgmt Co NameASSOCIA
Mgmt Co Phone604-566-7776
Maint Fee IncludesCaretaker,Gardening,Management,Recreation Facility,Snow removal
BasementNone
A/CCentral Air,Air Conditioning
HeatingForced Air
Level3
Unit No.18
Remarks
Introducing a stunning 4-bedroom 4bathtownhouse end unit in the desirable Fraser Heights neighborhood. With the view of Mt Baker. This immaculate home boasts numerous updates that elevate its charm and functionality. Step inside, and you'll immediately notice the luxurious laminated floors that adorn the entire house, creating a sleek and modern aesthetic. The spacious kitchen has been enhanced with plenty of additional cabinets, providing ample storage space for all your culinary needs, A dedicated wine bar area adds a touch of sophistication. The thoughtfully updated light fixtures throughout the house not only illuminate the space beautifully but also add a touch of contemporary elegance. laundry room has been revamped with The cabinets and a countertop, Open house Jan 6 Sat 2pm-4pm
This representation is based in whole or in part on data generated by the Chilliwack District Real Estate Board, Fraser Valley Real Estate Board or Greater Vancouver REALTORS®, which assumes no responsibility for its accuracy.
Location
Province:
British Columbia
City:
Surrey
Community:
Fraser Heights
Room
Room
Level
Length
Width
Area
Kitchen
Main
13.16
24.67
324.59
Dining Room
Main
13.16
24.67
324.59
Living Room
Main
11.68
18.83
219.95
Primary Bedroom
Above
11.84
18.34
217.21
Bedroom
Above
15.68
12.83
201.18
Bedroom
Above
9.84
11.84
116.57
Bedroom
Below
14.67
9.84
144.34
School Info
Private SchoolsK-7 Grades Only
Bothwell Elementary School
17070 102 Ave, Surrey0.985 km
ElementaryMiddleEnglish
8-12 Grades Only
Fraser Heights Secondary
16060 108 Ave, Surrey3.336 km
SecondaryEnglish
Book Viewing
Your feedback has been submitted.
Submission Failed! Please check your input and try again or contact us

