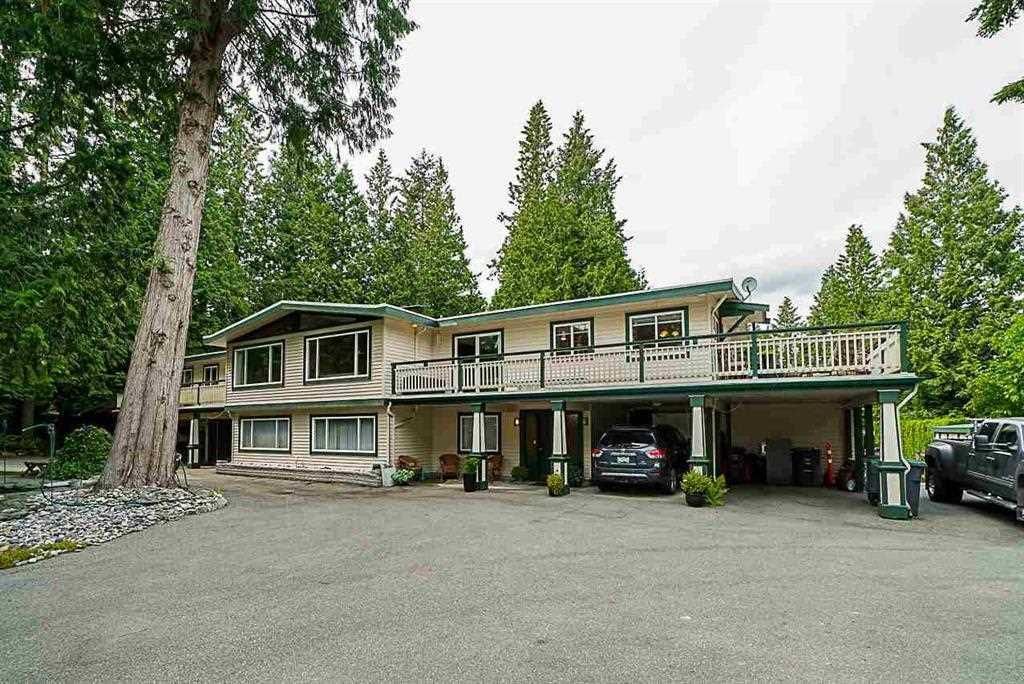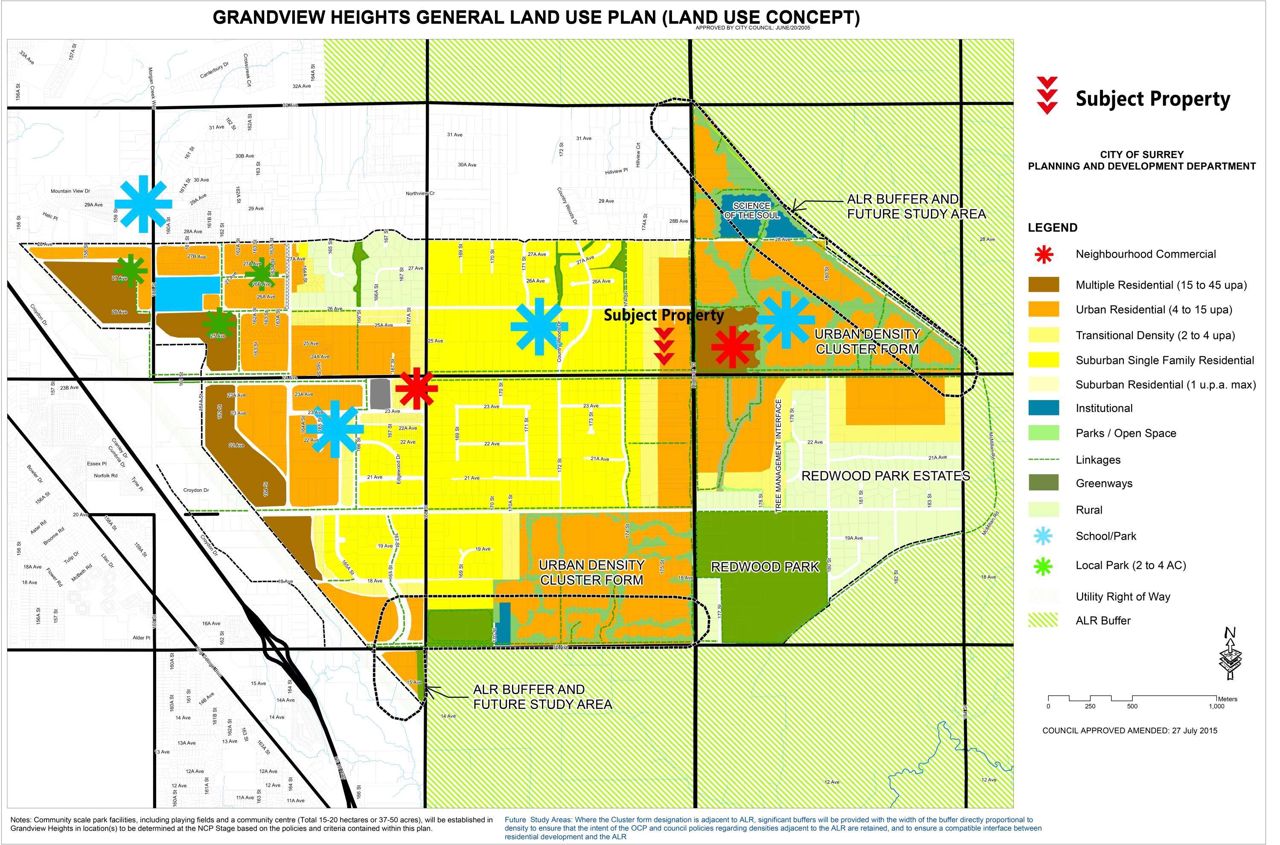- British Columbia
- Surrey
17513 26 Ave
CAD$4,398,000
CAD$4,398,000 Asking price
17513 26 AvenueSurrey, British Columbia, V3Z0A4
Delisted · Terminated ·
7610(4)| 5129 sqft
Listing information last updated on Fri May 10 2024 13:02:31 GMT-0400 (Eastern Daylight Time)

Open Map
Log in to view more information
Go To LoginSummary
IDR2833697
StatusTerminated
Ownership TypeFreehold NonStrata
Brokered ByUnilife Realty Inc.
TypeResidential House,Detached,Residential Detached
AgeConstructed Date: 1971
Lot Size155.83 * undefined Feet
Land Size48787.2 ft²
Square Footage5129 sqft
RoomsBed:7,Kitchen:3,Bath:6
Parking4 (10)
Detail
Building
Bathroom Total6
Bedrooms Total7
Age53 years
AppliancesWasher,Dryer,Refrigerator,Stove,Dishwasher,Alarm System
Architectural Style2 Level
Basement TypeNone
Construction Style AttachmentDetached
Cooling TypeAir Conditioned
Fireplace PresentTrue
Fireplace Total4
Fire ProtectionSecurity system
FixtureDrapes/Window coverings
Heating FuelNatural gas,Wood
Heating TypeForced air
Size Interior5129.0000
TypeHouse
Utility WaterMunicipal water
Outdoor AreaBalcny(s) Patio(s) Dck(s),Fenced Yard
Floor Area Finished Main Floor2767
Floor Area Finished Total5129
Floor Area Finished Above Main2362
Legal DescriptionLOT 12, PLAN NWP39677, SECTION 19, TOWNSHIP 7, NEW WESTMINSTER LAND DISTRICT
Driveway FinishAsphalt
Fireplaces4
Lot Size Square Ft48841
TypeHouse with Acreage
FoundationConcrete Perimeter
Titleto LandFreehold NonStrata
Fireplace FueledbyNatural Gas,Wood
No Floor Levels2
Floor FinishWall/Wall/Mixed
RoofAsphalt
ConstructionFrame - Wood
SuiteUnauthorized Suite
Exterior FinishVinyl
FlooringWall/Wall/Mixed
Fireplaces Total4
Exterior FeaturesBalcony
Above Grade Finished Area5129
AppliancesWasher/Dryer,Dishwasher,Refrigerator,Cooktop
Rooms Total26
Building Area Total5129
Main Level Bathrooms4
Patio And Porch FeaturesPatio,Deck
Fireplace FeaturesGas,Wood Burning
Window FeaturesWindow Coverings
Lot FeaturesNear Golf Course,Private,Wooded
Basement
Basement AreaNone
Land
Size Total48841 sqft
Size Total Text48841 sqft
Acreagetrue
Landscape FeaturesSprinkler system
Size Irregular48841
Lot Size Square Meters4537.48
Lot Size Hectares0.45
Lot Size Acres1.12
Parking
ParkingOther,Carport,RV
Parking AccessFront
Parking TypeAdd. Parking Avail.,Carport; Multiple,RV Parking Avail.
Parking FeaturesAdditional Parking,Carport Multiple,RV Access/Parking,Front Access,Asphalt
Utilities
Tax Utilities IncludedNo
Water SupplyCity/Municipal
Features IncludedAir Conditioning,ClthWsh/Dryr/Frdg/Stve/DW,Drapes/Window Coverings,Security System,Sprinkler - Inground
Fuel HeatingForced Air,Natural Gas,Wood
Surrounding
Community FeaturesShopping Nearby
Exterior FeaturesBalcony
Distto School School Busnearby
Community FeaturesShopping Nearby
Distanceto Pub Rapid Trnearby
Other
Security FeaturesSecurity System
Internet Entire Listing DisplayYes
SewerSeptic Tank
Pid008-654-140
Sewer TypeSeptic
Cancel Effective Date2024-05-03
Site InfluencesGolf Course Nearby,Private Setting,Shopping Nearby,Treed
Property DisclosureYes
Services ConnectedElectricity,Natural Gas,Septic,Water
Broker ReciprocityYes
Fixtures RemovedNo
Fixtures Rented LeasedNo
Flood PlainNo
BasementNone
A/CAir Conditioning
HeatingForced Air,Natural Gas,Wood
Level2
Remarks
Extremely rare opportunity to own a non-conforming side-by side duplex on an acreage in beautiful South Surrey with over 5100 sqft of living space. Expansive 48,000+ sqft or 1.12 acre lot. Can be easily converted into 4 separate suites with high rental income. Additional guest suite behind the main house, several large storage structures, and large, open carport that can easily accommodate 3 full-size vehicles plus extra open space for your RVs and boats. Beautiful gardens with mature trees and a koi pond. Super private setting, walking distance to Pacific Heights Elementary the brand new community centre. It's a beautiful piece of property to call home or hold as an investment for future re-development potential. CALL TODAY
This representation is based in whole or in part on data generated by the Chilliwack District Real Estate Board, Fraser Valley Real Estate Board or Greater Vancouver REALTORS®, which assumes no responsibility for its accuracy.
Location
Province:
British Columbia
City:
Surrey
Community:
Grandview Surrey
Room
Room
Level
Length
Width
Area
Living Room
Main
21.42
13.16
281.86
Dining Room
Main
9.74
12.93
125.96
Kitchen
Main
13.48
8.92
120.33
Eating Area
Main
13.48
7.68
103.52
Primary Bedroom
Main
12.99
11.42
148.34
Bedroom
Main
9.09
10.24
93.03
Bedroom
Main
10.99
9.58
105.29
Living Room
Main
21.42
13.09
280.45
Dining Room
Main
9.68
13.25
128.28
Kitchen
Main
13.48
9.25
124.76
Eating Area
Main
13.48
7.35
99.10
Primary Bedroom
Main
12.99
11.32
147.06
Bedroom
Main
11.09
9.51
105.51
Bedroom
Main
9.91
10.33
102.40
Laundry
Below
13.16
8.07
106.18
Office
Below
9.58
12.07
115.66
Recreation Room
Below
20.51
12.93
265.06
Flex Room
Below
9.15
9.51
87.09
Mud Room
Below
10.01
6.76
67.63
Storage
Below
9.25
7.09
65.57
Kitchen
Below
12.76
11.52
146.97
Living Room
Below
20.51
12.07
247.57
Bedroom
Below
9.91
17.91
177.49
Office
Below
9.25
9.51
88.03
Foyer
Below
13.09
5.91
77.31
Foyer
Below
13.09
6.92
90.62
School Info
Private SchoolsK-7 Grades Only
Pacific Heights Elementary
17148 26 Ave, Surrey0.676 km
ElementaryMiddleEnglish
8-12 Grades Only
Earl Marriott Secondary
15751 16 Ave, Surrey3.968 km
SecondaryEnglish
Book Viewing
Your feedback has been submitted.
Submission Failed! Please check your input and try again or contact us



