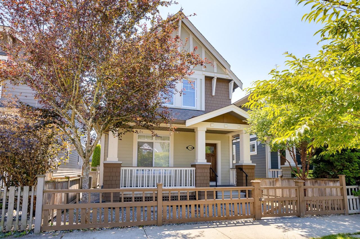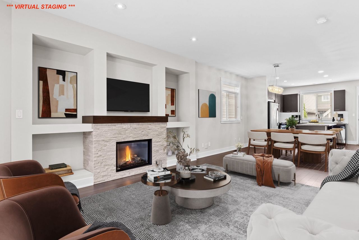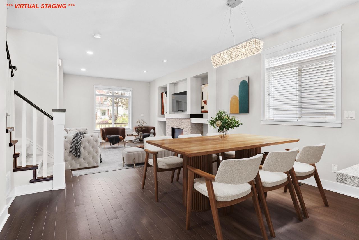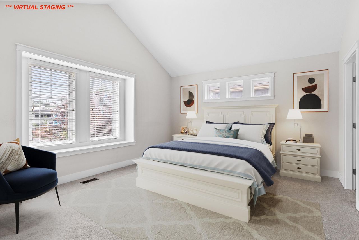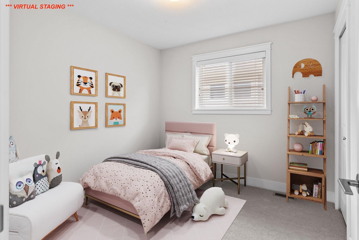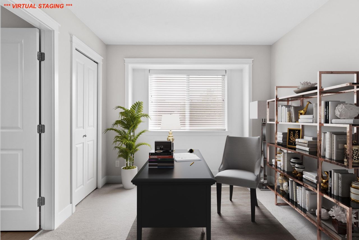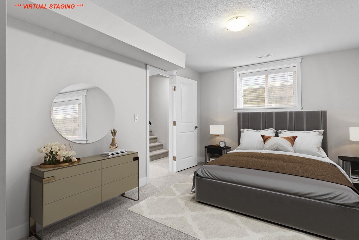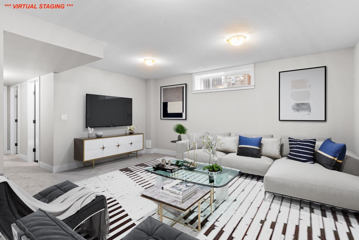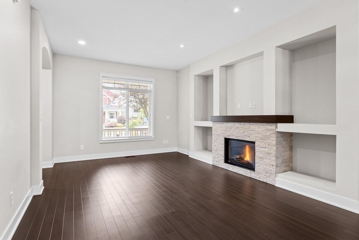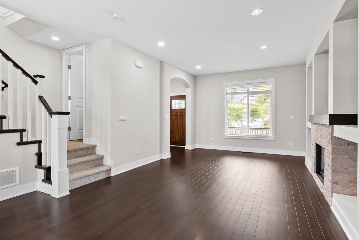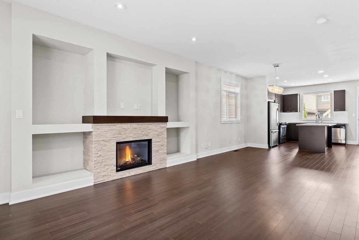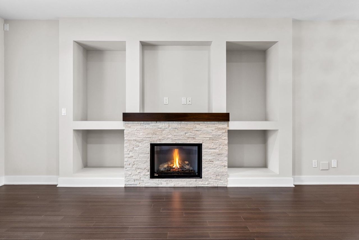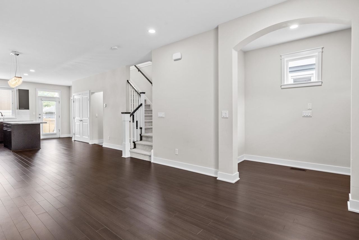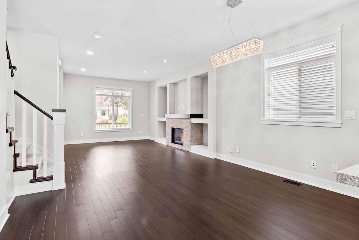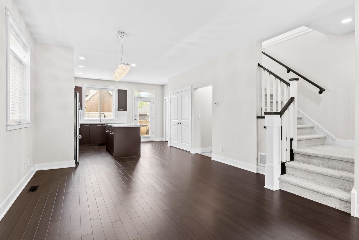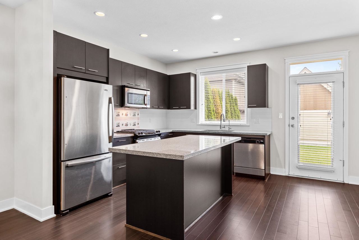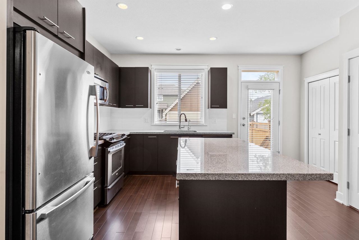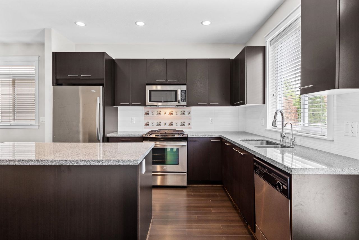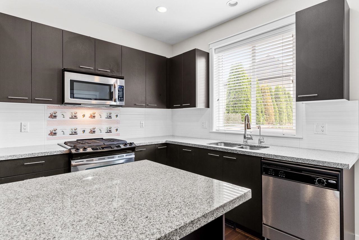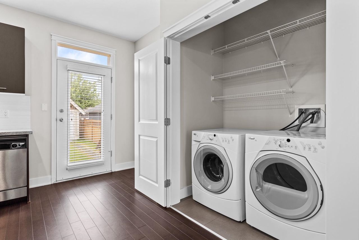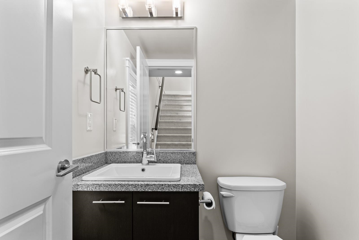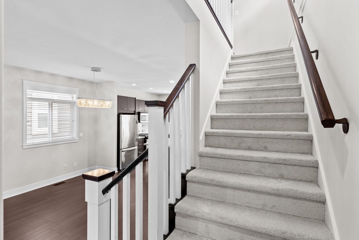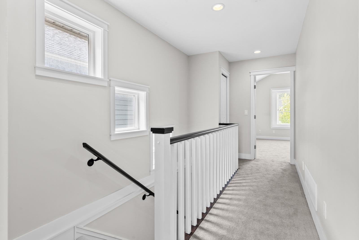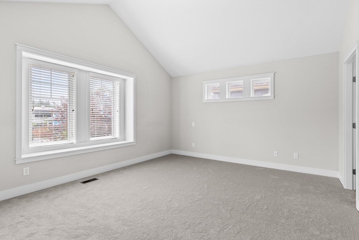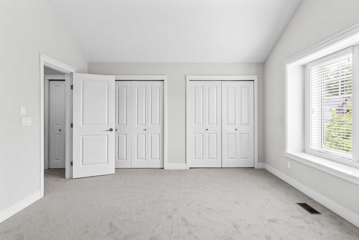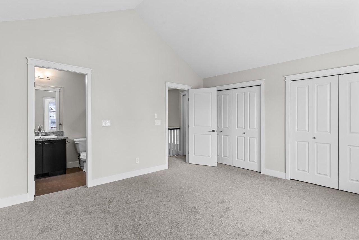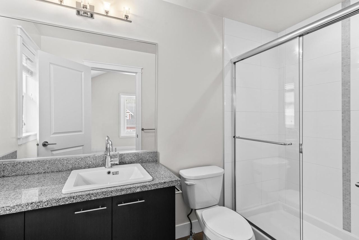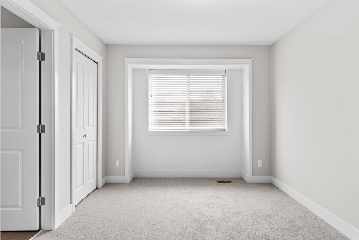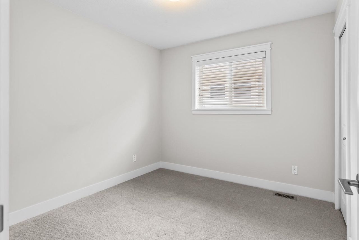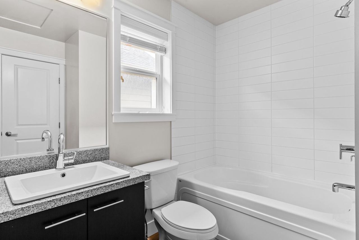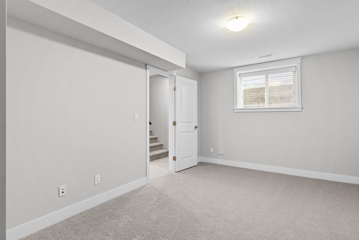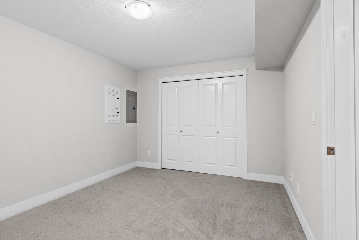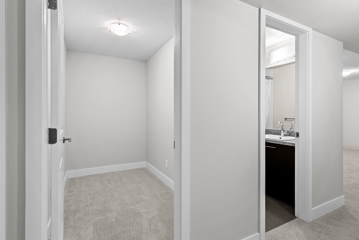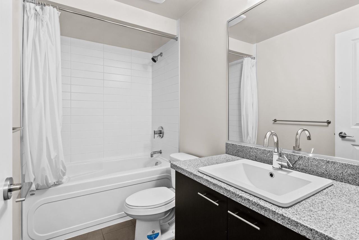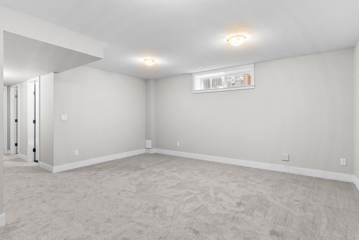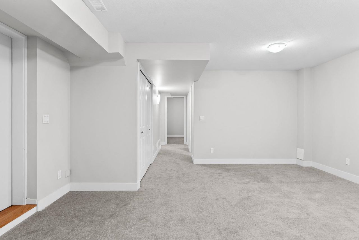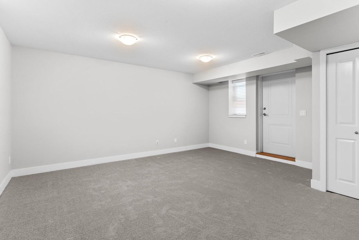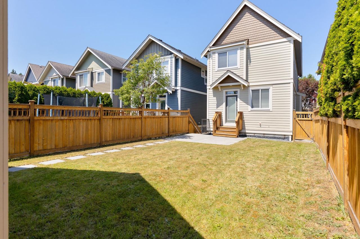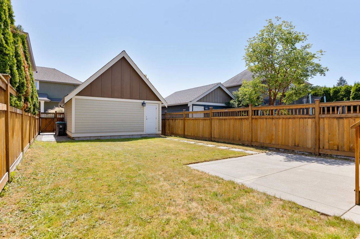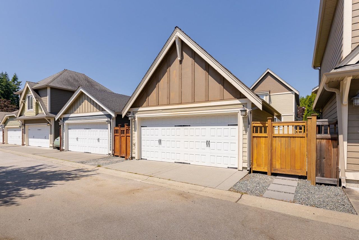- British Columbia
- Surrey
17288 2 Ave
CAD$1,459,000
CAD$1,459,000 Asking price
17288 2 AvenueSurrey, British Columbia, V3Z9P9
Delisted · Expired ·
442(2)| 2187 sqft
Listing information last updated on Fri Feb 23 2024 04:50:09 GMT-0500 (Eastern Standard Time)

Open Map
Log in to view more information
Go To LoginSummary
IDR2819209
StatusExpired
Ownership TypeFreehold NonStrata
Brokered ByeXp Realty of Canada, Inc.
TypeResidential House,Detached,Residential Detached
AgeConstructed Date: 2010
Lot Size26.38 * undefined Feet
Land Size3484.8 ft²
Square Footage2187 sqft
RoomsBed:4,Kitchen:1,Bath:4
Parking2 (2)
Virtual Tour
Detail
Building
Bathroom Total4
Bedrooms Total4
Age13 years
AmenitiesLaundry - In Suite
AppliancesWasher,Dryer,Refrigerator,Stove,Dishwasher,Garage door opener,Microwave
Architectural Style2 Level
Construction Style AttachmentDetached
Fireplace PresentTrue
Fireplace Total1
FixtureDrapes/Window coverings
Heating FuelNatural gas
Heating TypeForced air
Size Interior2187 m2
TypeHouse
Utility WaterMunicipal water
Outdoor AreaBalcony(s),Fenced Yard
Floor Area Finished Main Floor740
Floor Area Finished Total2187
Floor Area Finished Above Main719
Legal DescriptionLOT 88 SECTION 32 BLOCK 1 NORTH RANGE 1 EAST NEW WESTMINSTER DISTRICT PLAN BCP33476
Fireplaces1
Bath Ensuite Of Pieces6
Lot Size Square Ft3313
TypeHouse/Single Family
FoundationConcrete Perimeter
Titleto LandFreehold NonStrata
Fireplace FueledbyNatural Gas
No Floor Levels3
Floor FinishHardwood,Tile,Wall/Wall/Mixed
RoofAsphalt
ConstructionFrame - Wood
SuiteNone
Exterior FinishFibre Cement Board,Wood
FlooringHardwood,Tile,Wall/Wall/Mixed
Fireplaces Total1
Exterior FeaturesGarden,Balcony,Private Yard
Above Grade Finished Area1459
AppliancesWasher/Dryer,Dishwasher,Disposal,Refrigerator,Cooktop,Microwave
Rooms Total10
Building Area Total2187
GarageYes
Below Grade Finished Area728
Main Level Bathrooms1
Fireplace FeaturesGas
Window FeaturesWindow Coverings
Lot FeaturesNear Golf Course
Basement
Floor Area Finished Basement728
Basement AreaFully Finished,Separate Entry
Land
Size Total3313 sqft
Size Total Text3313 sqft
Acreagefalse
Landscape FeaturesGarden Area
Size Irregular3313
Lot Size Square Meters307.79
Lot Size Hectares0.03
Lot Size Acres0.08
Parking
Parking AccessLane
Parking TypeGarage; Double
Parking FeaturesGarage Double,Lane Access,Garage Door Opener
Utilities
Tax Utilities IncludedNo
Water SupplyCity/Municipal
Features IncludedClthWsh/Dryr/Frdg/Stve/DW,Disposal - Waste,Drapes/Window Coverings,Garage Door Opener,Microwave
Fuel HeatingForced Air,Natural Gas
Surrounding
Community FeaturesShopping Nearby
Exterior FeaturesGarden,Balcony,Private Yard
Community FeaturesShopping Nearby
Other
Laundry FeaturesIn Unit
Internet Entire Listing DisplayYes
SewerPublic Sewer,Sanitary Sewer,Storm Sewer
Pid027-361-161
Sewer TypeCity/Municipal
Site InfluencesGolf Course Nearby,Private Yard,Shopping Nearby
Property DisclosureYes
Services ConnectedElectricity,Natural Gas,Sanitary Sewer,Storm Sewer,Water
Broker ReciprocityYes
Fixtures RemovedNo
Fixtures Rented LeasedNo
BasementFinished,Exterior Entry
HeatingForced Air,Natural Gas
Level2
Remarks
A Contemporary & Professionally Built CRESSEY HOME in the FAMILY FRIENDLY Summerfield Neighbourhood. 4 bed/4bth has RARE COACH HOUSE ZONING! Modern design showcasing true OPEN CONCEPT LIVING. Quality updates include BRAND NEW carpet. Gourmet Chef’s kitchen perfect for entertaining features stainless steel appliances, granite countertops & gas range. LARGE PRIVATE backyard perfect for kids play and family recreation. 3 LARGE bedrooms UP with extensive views. 1 bed DOWN. Fully finished basement with separate entry has great potential to customize or suite for extended family or mortgage helper. BONUS detached Double Garage. Only steps away to new Douglas Elementary and beautiful Dufferin Park with playground, soccer field & basketball court. Close to White Rock beach, easy access to Hwy99.
This representation is based in whole or in part on data generated by the Chilliwack District Real Estate Board, Fraser Valley Real Estate Board or Greater Vancouver REALTORS®, which assumes no responsibility for its accuracy.
Location
Province:
British Columbia
City:
Surrey
Community:
Pacific Douglas
Room
Room
Level
Length
Width
Area
Kitchen
Main
12.07
14.76
178.25
Living Room
Main
11.58
15.16
175.54
Dining Room
Main
11.42
13.16
150.21
Foyer
Main
4.99
7.84
39.10
Primary Bedroom
Above
13.09
15.09
197.56
Bedroom
Above
9.32
9.91
92.32
Bedroom
Above
9.58
10.99
105.29
Bedroom
Bsmt
10.43
13.58
141.71
Recreation Room
Bsmt
16.17
16.34
264.27
Storage
Bsmt
4.82
8.76
42.25
School Info
Private SchoolsK-7 Grades Only
Hall's Prairie
8th Ave, Surrey2.049 km
ElementaryMiddleEnglish
8-12 Grades Only
Earl Marriott Secondary
15751 16 Ave, Surrey4.161 km
SecondaryEnglish
Book Viewing
Your feedback has been submitted.
Submission Failed! Please check your input and try again or contact us

