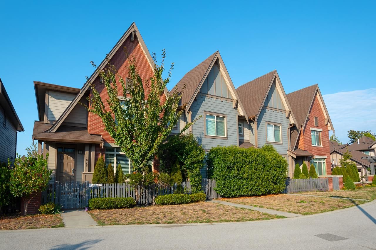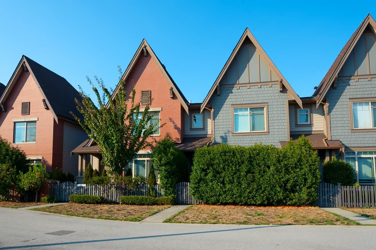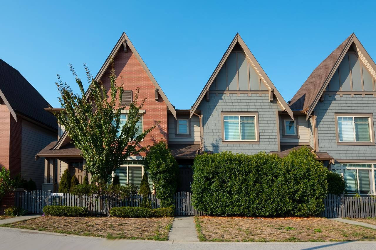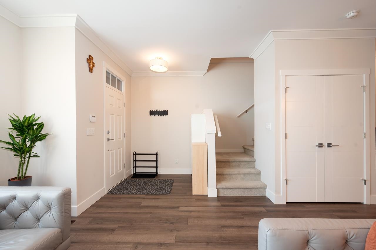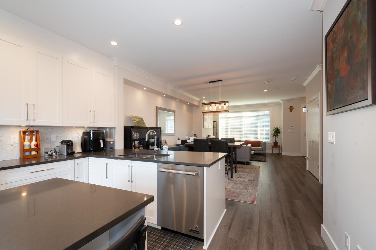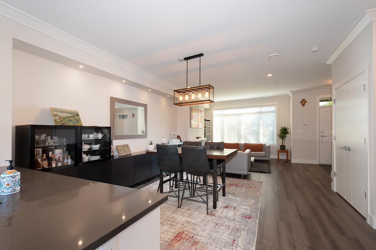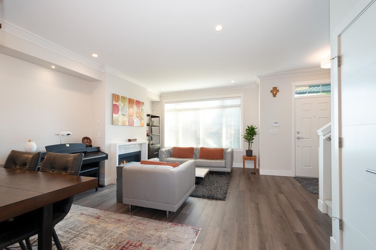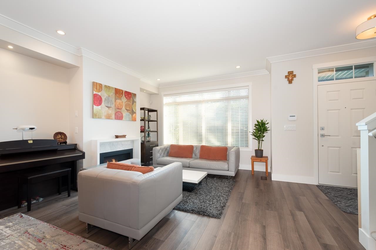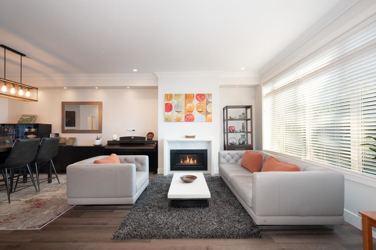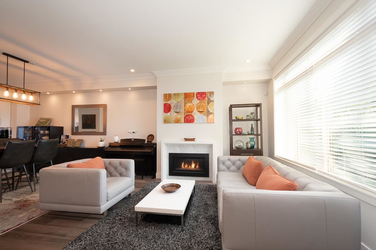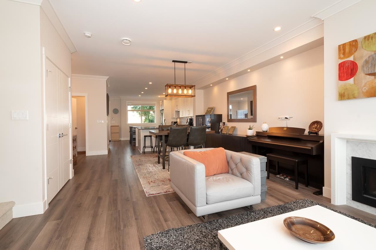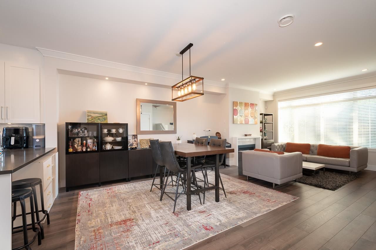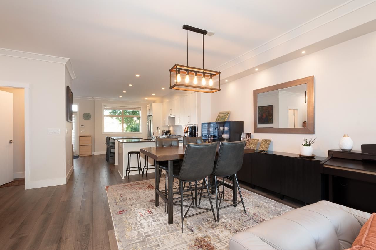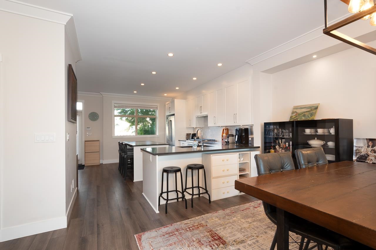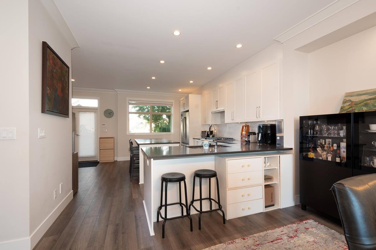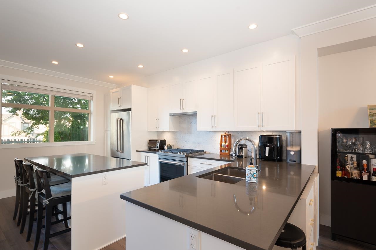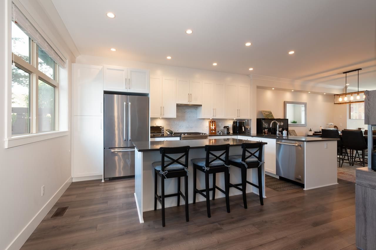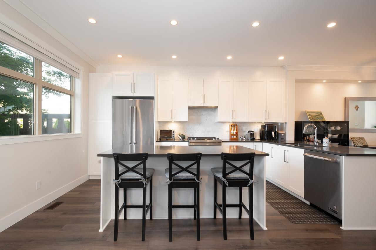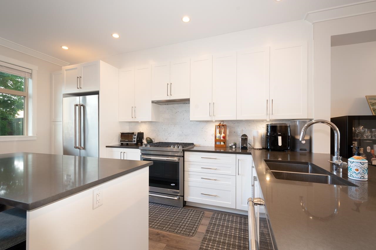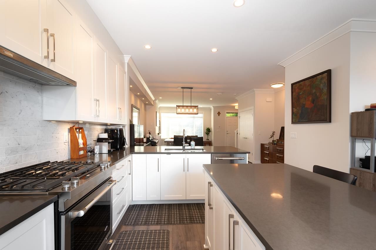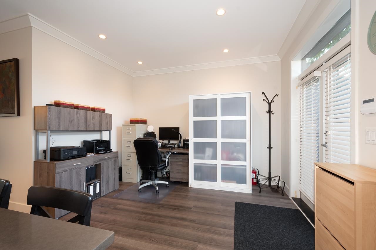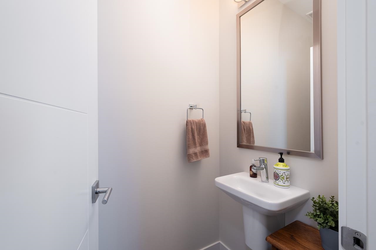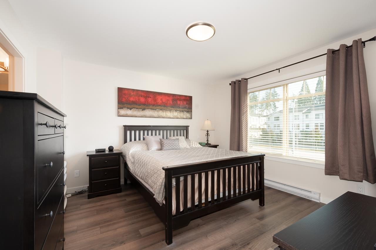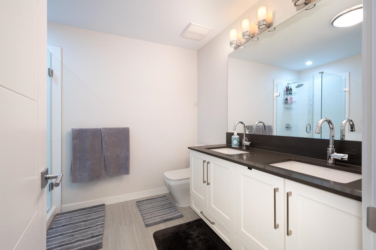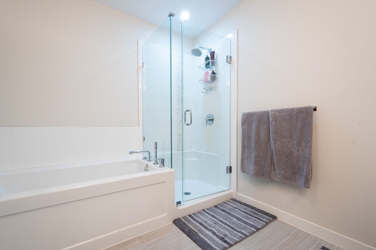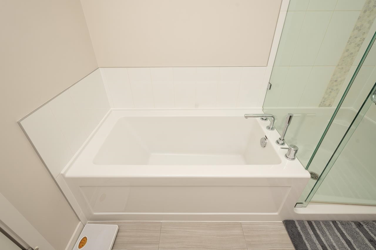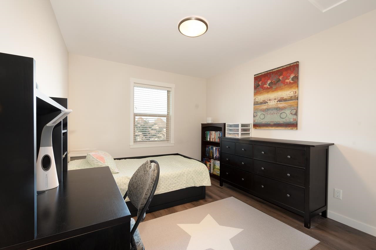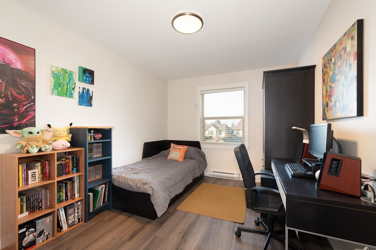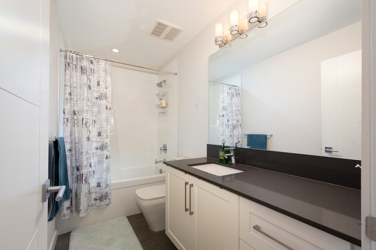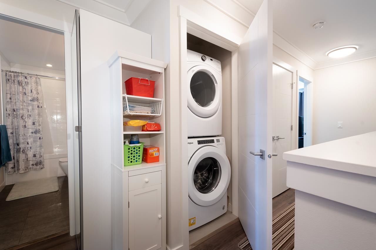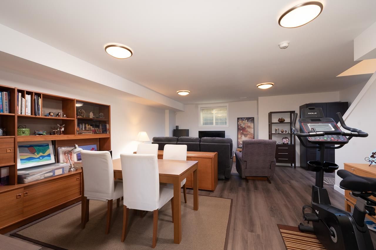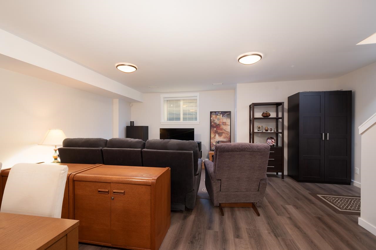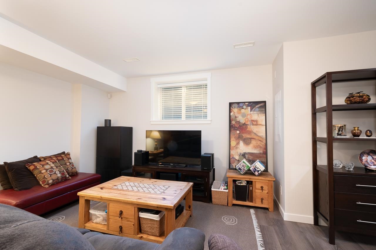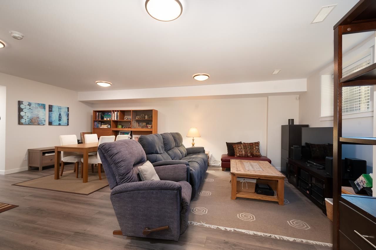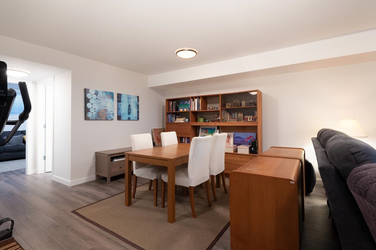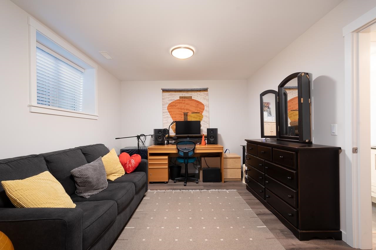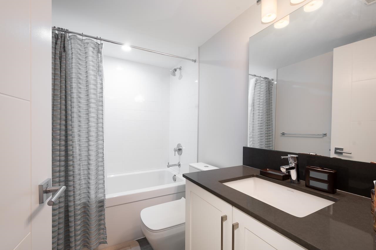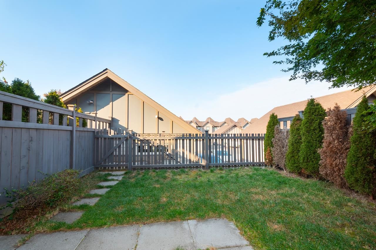- British Columbia
- Surrey
16461 24 Ave
CAD$1,429,000
CAD$1,429,000 Asking price
16461 24 AvenueSurrey, British Columbia, V3Z0V8
Delisted · Terminated ·
444(1)| 2613 sqft
Listing information last updated on Fri Oct 25 2024 19:48:59 GMT-0400 (Eastern Daylight Time)

Open Map
Log in to view more information
Go To LoginSummary
IDR2836755
StatusTerminated
Ownership TypeFreehold NonStrata
Brokered BySotheby's International Realty Canada
TypeResidential Townhouse,Residential Attached
AgeConstructed Date: 2017
Lot Size21 * undefined Feet
Square Footage2613 sqft
RoomsBed:4,Kitchen:1,Bath:4
Parking1 (4)
Detail
Building
Bathroom Total4
Bedrooms Total4
Age6 years
Architectural Style2 Level
Basement DevelopmentFinished
Basement TypeUnknown (Finished)
Construction Style AttachmentAttached
Fireplace PresentFalse
Heating FuelElectric,Natural gas
Heating TypeForced air
Size Interior2613.0000
TypeRow / Townhouse
Utility WaterMunicipal water
Outdoor AreaPatio(s)
Floor Area Finished Main Floor866
Floor Area Finished Total2613
Floor Area Finished Above Main881
Legal DescriptionLOT 23, PLAN EPP59104, SECTION 24, TOWNSHIP 1, NEW WESTMINSTER LAND DISTRICT
Bath Ensuite Of Pieces5
TypeRow House (Non-Strata)
FoundationConcrete Perimeter
Titleto LandFreehold NonStrata
No Floor Levels3
RoofAsphalt
ConstructionFrame - Wood
Exterior FinishVinyl,Wood
Above Grade Finished Area1747
Rooms Total12
Building Area Total2613
GarageYes
Below Grade Finished Area866
Main Level Bathrooms1
Patio And Porch FeaturesPatio
Basement
Floor Area Finished Basement866
Basement AreaFully Finished
Land
Acreagefalse
Directional Exp Rear YardNorth
Parking
ParkingOther,Detached Garage,Garage
Parking TypeAdd. Parking Avail.,DetachedGrge/Carport,Garage; Single
Parking FeaturesAdditional Parking,Detached,Garage Single
Utilities
Water SupplyCity/Municipal
Fuel HeatingElectric,Forced Air,Natural Gas
Other
Internet Entire Listing DisplayYes
SewerPublic Sewer,Sanitary Sewer,Storm Sewer
Pid029-895-561
Sewer TypeCity/Municipal
Cancel Effective Date2024-01-24
Property DisclosureYes
Services ConnectedCommunity,Electricity,Natural Gas,Sanitary Sewer,Storm Sewer,Water
Rain ScreenFull
Broker ReciprocityYes
BasementFinished
HeatingElectric,Forced Air,Natural Gas
Level2
ExposureN
Remarks
Move -in ready! Discover the perfect family retreat in the prestigious Hyrcroft 2, South Surrey. This freehold non-strata rowhouse boasts four bedrooms, three and a half bathrooms, and 2613 sqft of living space across two stories plus a basement. The open-plan interior features stainless steel kitchen appliances, a spacious living room, and a family room. With Morgan Crossing shopping and restaurants nearby, Southridge private school, and easy transit access, convenience is at your doorstep. The well-maintained property offers an ideal yard for summer gatherings in a quiet, family-friendly, safe neighbourhood. Your dream family home awaits. NO STRATA FEES!
This representation is based in whole or in part on data generated by the Chilliwack District Real Estate Board, Fraser Valley Real Estate Board or Greater Vancouver REALTORS®, which assumes no responsibility for its accuracy.
Location
Province:
British Columbia
City:
Surrey
Community:
Grandview Surrey
Room
Room
Level
Length
Width
Area
Living Room
Main
12.76
17.42
222.34
Dining Room
Main
7.84
16.50
129.40
Kitchen
Main
8.50
16.50
140.23
Eating Area
Main
9.58
11.91
114.09
Foyer
Main
6.33
7.15
45.29
Primary Bedroom
Above
12.50
12.76
159.53
Walk-In Closet
Above
6.33
6.76
42.80
Bedroom
Above
9.58
13.42
128.55
Bedroom
Above
9.91
14.34
142.06
Laundry
Above
2.99
2.99
8.91
Bedroom
Bsmt
11.25
17.42
196.05
Family Room
Bsmt
16.34
23.16
378.45
School Info
Private SchoolsK-7 Grades Only
Pacific Heights Elementary
17148 26 Ave, Surrey1.396 km
ElementaryMiddleEnglish
8-12 Grades Only
Earl Marriott Secondary
15751 16 Ave, Surrey2.128 km
SecondaryEnglish
Book Viewing
Your feedback has been submitted.
Submission Failed! Please check your input and try again or contact us

