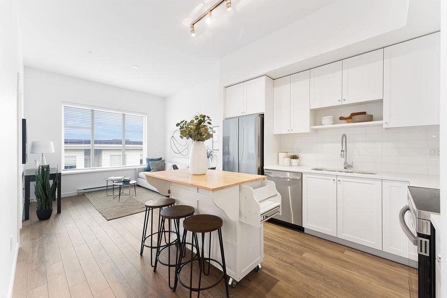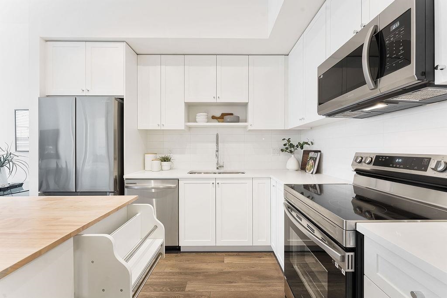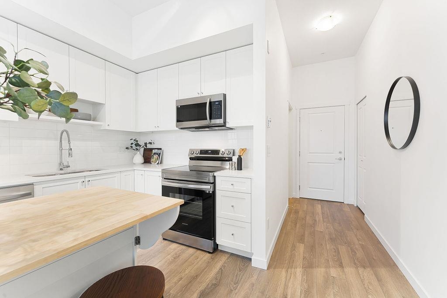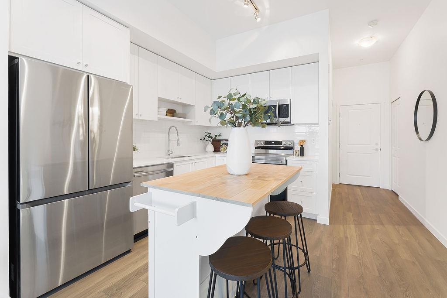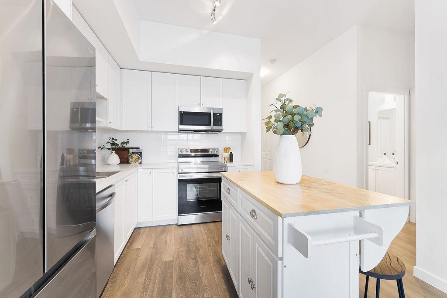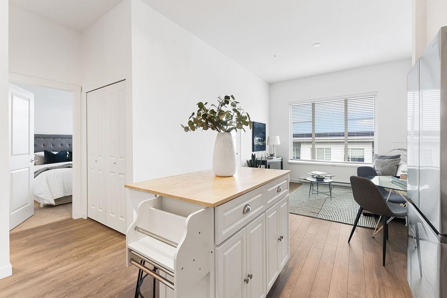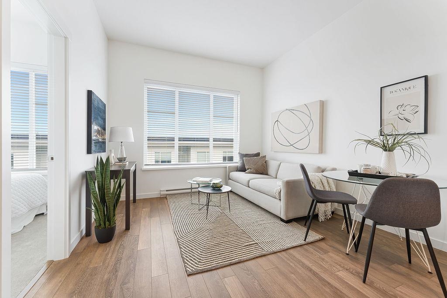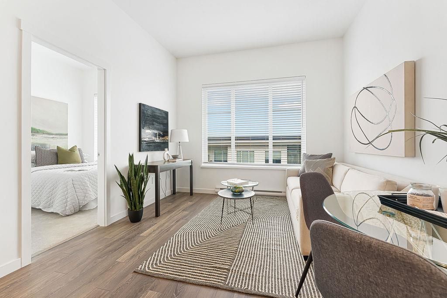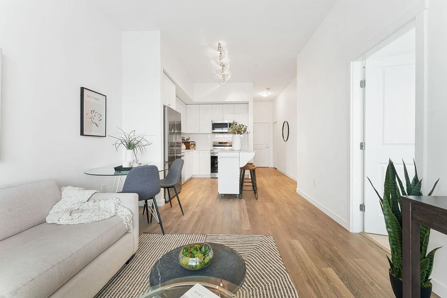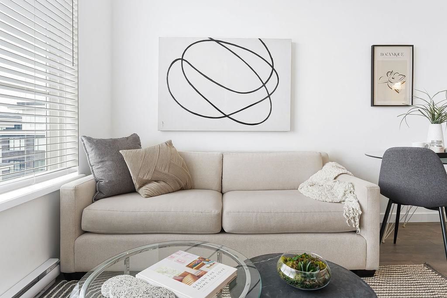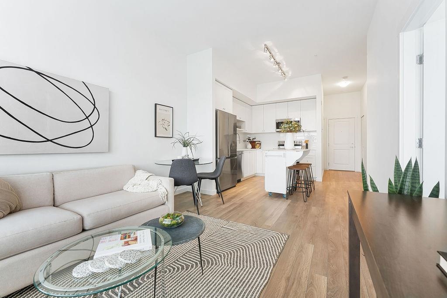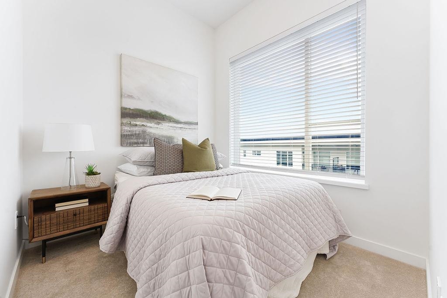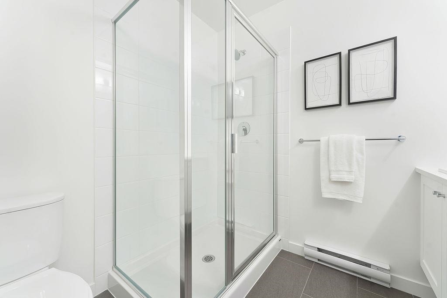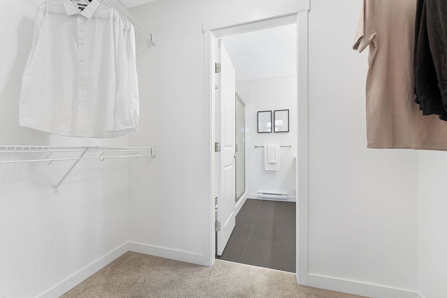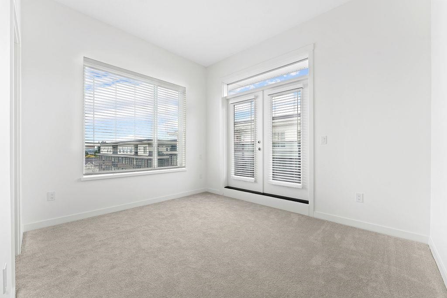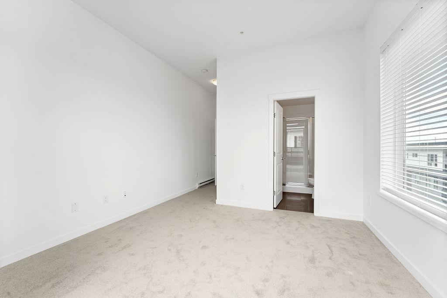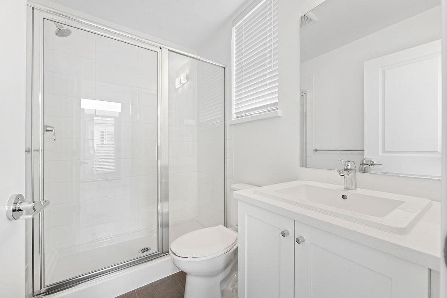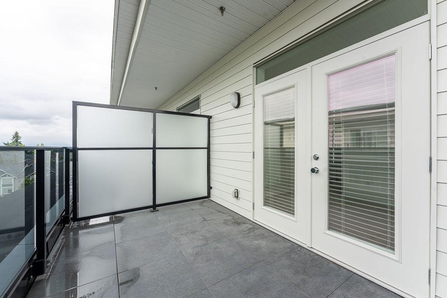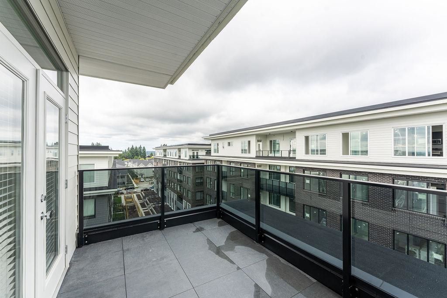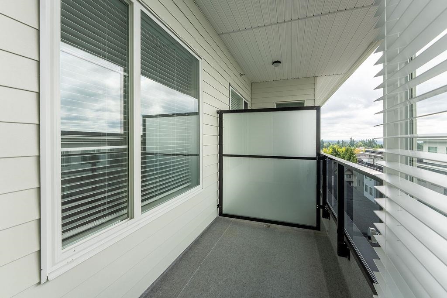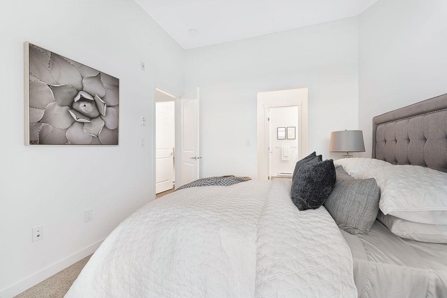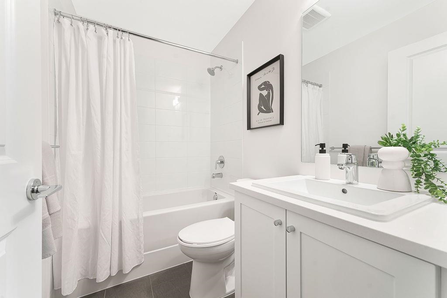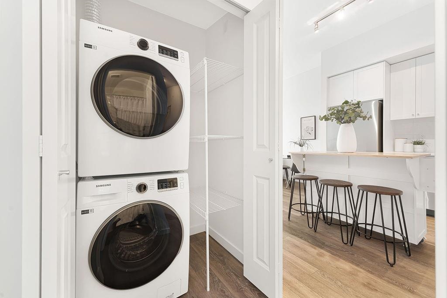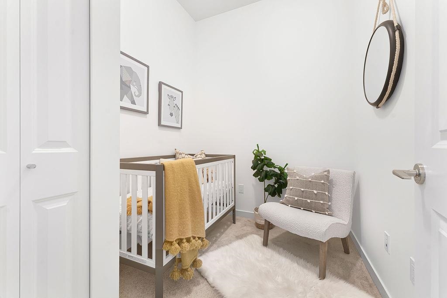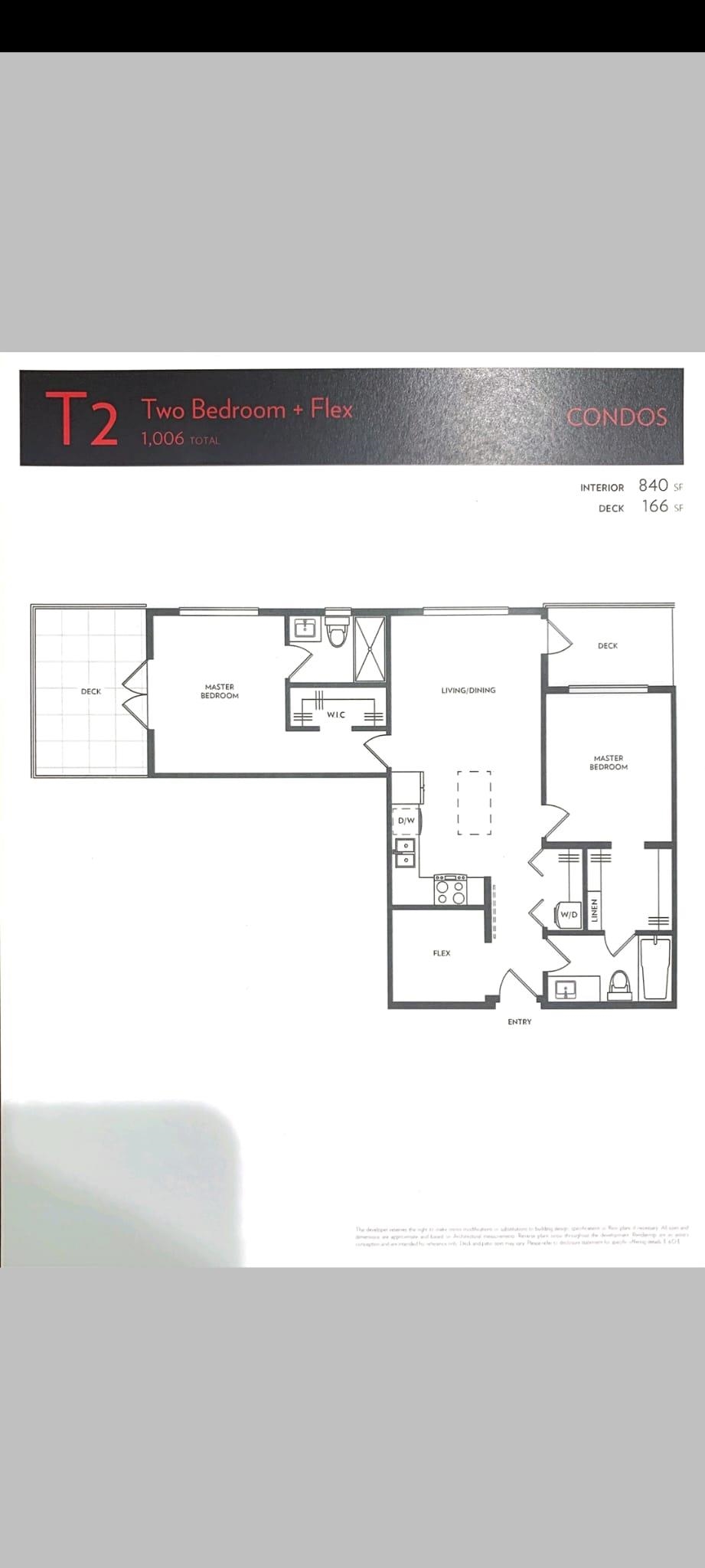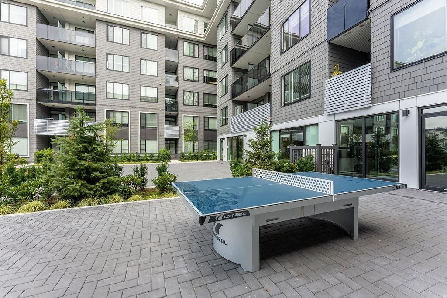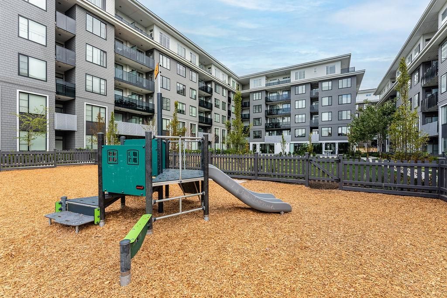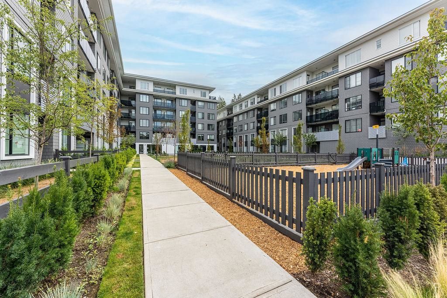- British Columbia
- Surrey
15858 Fraser Hwy
SoldCAD$xxx,xxx
CAD$649,000 Asking price
615 15858 Fraser HighwaySurrey, British Columbia, V4N6X4
Sold · Closed ·
221| 840 sqft
Listing information last updated on Fri Oct 25 2024 17:30:45 GMT-0400 (Eastern Daylight Time)

Open Map
Log in to view more information
Go To LoginSummary
IDR2835408
StatusClosed
Ownership TypeFreehold Strata
Brokered ByCentury 21 Supreme Realty Inc.
TypeResidential Apartment,Multi Family,Residential Attached
AgeConstructed Date: 2023
Lot Size0 x 0 Feet
Square Footage840 sqft
RoomsBed:2,Kitchen:1,Bath:2
Parking1 (1)
Maint Fee370 /
Detail
Building
Bathroom Total2
Bedrooms Total2
AmenitiesClubhouse,Daycare,Exercise Centre,Storage - Locker
AppliancesWasher,Dryer,Refrigerator,Stove,Dishwasher
Architectural StylePenthouse,Other
Basement TypeNone
Constructed Date2023
Construction Style AttachmentAttached
Fireplace PresentFalse
Heating TypeBaseboard heaters
Size Interior840 sqft
Stories Total6
TypeApartment
Utility WaterMunicipal water
Outdoor AreaBalcony(s)
Floor Area Finished Main Floor840
Floor Area Finished Total840
Legal DescriptionSTRATA LOT 292 SECTION 26 TOWNSHIP 2 NEW WESTMINSTER DISTRICT STRATA PLAN EPS8270
Bath Ensuite Of Pieces4
TypeApartment/Condo
FoundationConcrete Perimeter
Unitsin Development535
Titleto LandFreehold Strata
No Floor Levels1
Floor FinishLaminate,Tile,Carpet
RoofAsphalt
ConstructionFrame - Wood
Storeysin Building6
SuiteNone
Exterior FinishBrick,Mixed
FlooringLaminate,Tile,Carpet
Exterior FeaturesPlayground,Balcony
Above Grade Finished Area840
AppliancesWasher/Dryer,Dishwasher,Refrigerator,Cooktop
Common WallsNo One Above
Stories Total6
Association AmenitiesClubhouse,Day Care,Exercise Centre,Maintenance Grounds,Heat,Hot Water
Rooms Total7
Building Area Total840
GarageYes
Main Level Bathrooms2
Lot FeaturesCentral Location,Recreation Nearby
Basement
Basement AreaNone
Land
Acreagefalse
Parking
Parking AccessRear
Parking TypeGarage; Underground
Parking FeaturesUnderground,Rear Access
Utilities
Tax Utilities IncludedNo
Water SupplyCity/Municipal
Features IncludedClthWsh/Dryr/Frdg/Stve/DW
Fuel HeatingBaseboard
Surrounding
Community FeaturesShopping Nearby
Exterior FeaturesPlayground,Balcony
View TypeMountain view
Distto School School Bus1
Community FeaturesShopping Nearby
Other
AssociationYes
Internet Entire Listing DisplayYes
Interior FeaturesElevator,Storage
SewerPublic Sewer
Processed Date2024-01-16
Pid031-970-371
Sewer TypeCity/Municipal
Gst IncludedNo
Site InfluencesCentral Location,Recreation Nearby,Shopping Nearby
Property DisclosureNo
Services ConnectedElectricity
View SpecifyMountain View
of Pets2
Broker ReciprocityYes
Fixtures RemovedNo
Fixtures Rented LeasedNo
Mgmt Co NameRancho
CatsYes
DogsYes
SPOLP Ratio1.03
Maint Fee IncludesGardening,Heat,Hot Water
SPLP Ratio1.03
Prop Disclosure StatementUpon Acceptance
BasementNone
HeatingBaseboard
Level1
Unit No.615
ExposureS
Remarks
elcome to this beautiful and luxurious penthouse in Fleetwood Village!. This Pent house boasts 10 foot ceilings 3 bedrooms and 2 full bathrooms in a great location. Over 840sqft of living space with a 2 separate private balconys with amazing views. Amenities such as daycare, weight room, lounge and study room. On the new sky train line and walking distance to all local grocery stores and bus stops. Call NOW! will not last.
This representation is based in whole or in part on data generated by the Chilliwack District Real Estate Board, Fraser Valley Real Estate Board or Greater Vancouver REALTORS®, which assumes no responsibility for its accuracy.
Location
Province:
British Columbia
City:
Surrey
Community:
Fleetwood Tynehead
Room
Room
Level
Length
Width
Area
Living Room
Main
10.66
11.68
124.54
Dining Room
Main
6.99
11.68
81.62
Kitchen
Main
8.01
12.01
96.13
Primary Bedroom
Main
10.66
11.68
124.54
Bedroom
Main
10.01
10.66
106.70
Walk-In Closet
Main
6.99
5.15
36.00
Den
Main
8.01
8.01
64.08
School Info
Private SchoolsK-7 Grades Only
Woodland Park Elementary
9025 158 St, Surrey0.859 km
ElementaryMiddleEnglish
8-12 Grades Only
North Surrey Secondary
15945 96 Ave, Surrey2.117 km
SecondaryEnglish
Book Viewing
Your feedback has been submitted.
Submission Failed! Please check your input and try again or contact us

