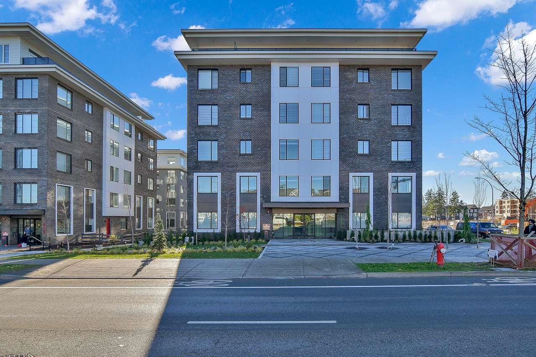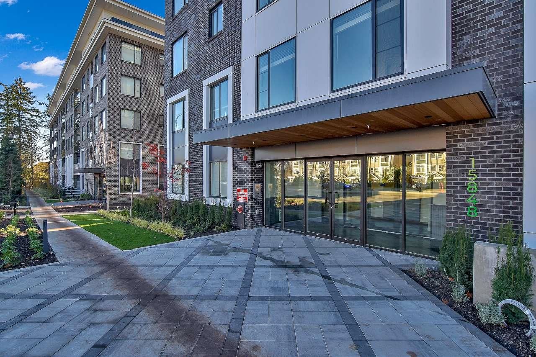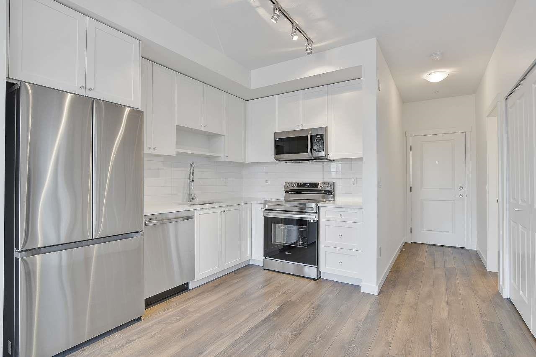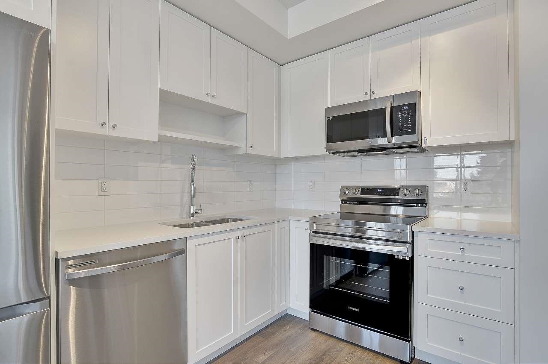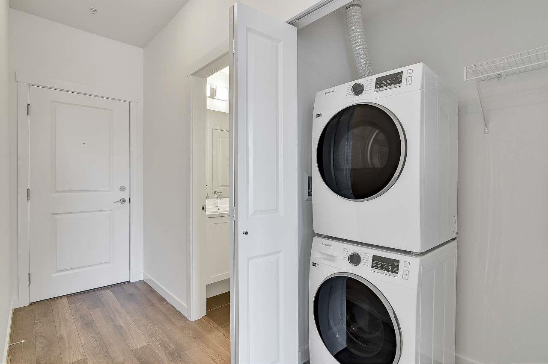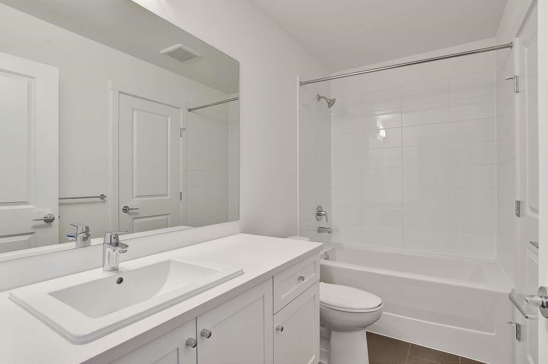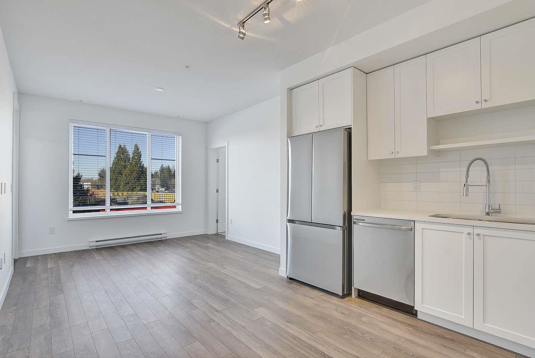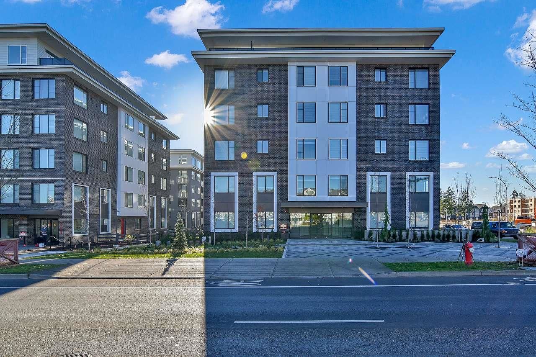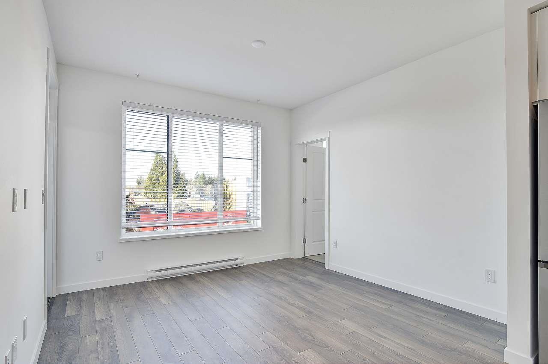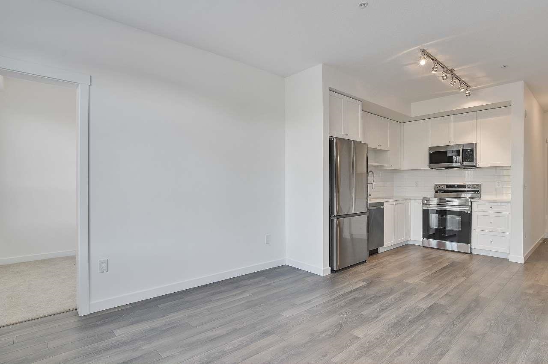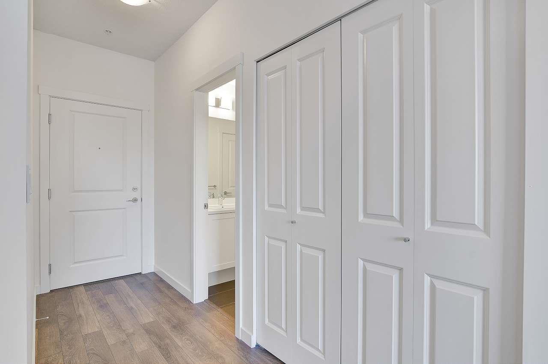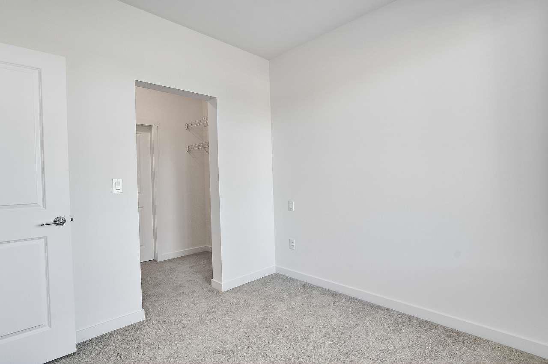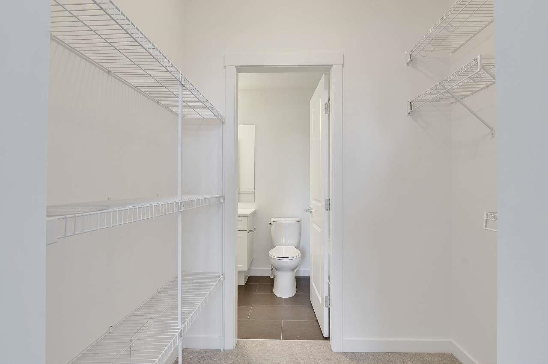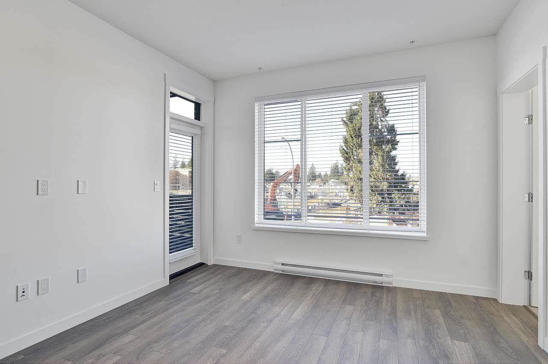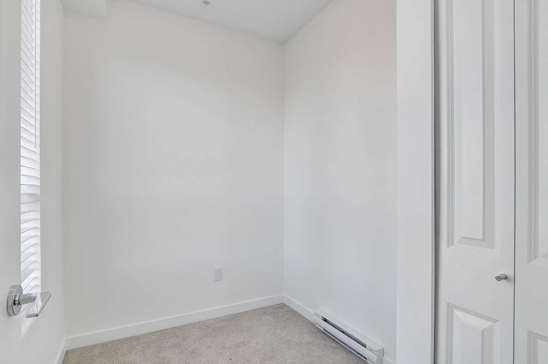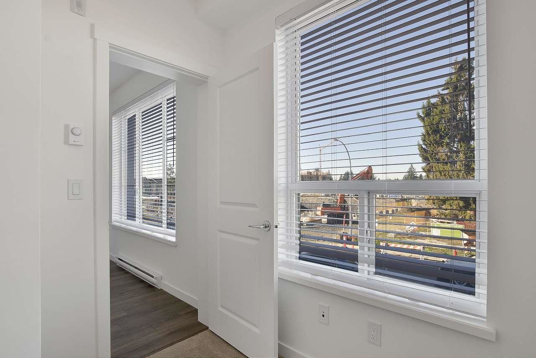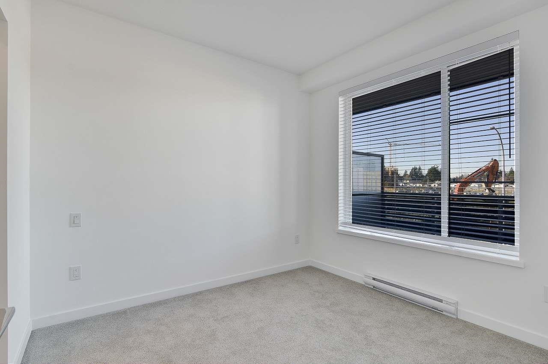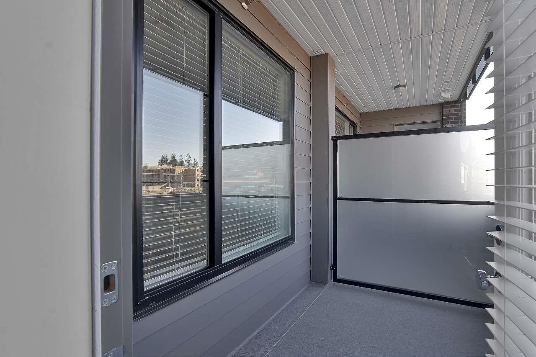- British Columbia
- Surrey
15848 Fraser Hwy
CAD$399,900
CAD$399,900 Asking price
211 15848 Fraser HighwaySurrey, British Columbia, V4N6X6
Delisted · Terminated ·
21| 580 sqft
Listing information last updated on Fri Oct 25 2024 17:36:23 GMT-0400 (Eastern Daylight Time)

Open Map
Log in to view more information
Go To LoginSummary
IDR2834443
StatusTerminated
Ownership TypeFreehold Strata
Brokered ByRE/MAX City Realty
TypeResidential Apartment,Multi Family,Residential Attached
AgeConstructed Date: 2023
Square Footage580 sqft
RoomsBed:2,Bath:1
Maint Fee275 /
Detail
Building
Bathroom Total1
Bedrooms Total2
Age1 years
AmenitiesDaycare,Exercise Centre,Laundry - In Suite,Storage - Locker
AppliancesWasher,Dryer,Refrigerator,Stove,Dishwasher
Architectural StyleOther
Basement TypeNone
Construction Style AttachmentAttached
Fireplace PresentFalse
Heating FuelElectric
Heating TypeBaseboard heaters
Size Interior580.0000
Stories Total6
TypeApartment
Utility WaterMunicipal water
Outdoor AreaNone
Floor Area Finished Main Floor580
Floor Area Finished Total580
Legal DescriptionSTRATA LOT 374 SECTION 26 TOWNSHIP 2 NEW WESTMINISTER DISTRICT STRATA PLAN EPS 8270 TOGETHER WITH AN INTEREST IN THE COMMON PROPERTY IN PROPORTION TO THE UNIT ENTITLEMENT OF THE STRATA LOT AS SHOWN ON FORM V
Bath Ensuite Of Pieces3
TypeApartment/Condo
FoundationConcrete Perimeter
Titleto LandFreehold Strata
No Floor Levels1
RoofOther
ConstructionFrame - Wood
Storeysin Building6
SuiteNone
Exterior FinishMixed
Exterior FeaturesNo Outdoor Area
Above Grade Finished Area580
AppliancesWasher/Dryer,Dishwasher,Refrigerator,Cooktop
Stories Total6
Association AmenitiesDay Care,Exercise Centre,Trash,Maintenance Grounds,Hot Water,Snow Removal
Rooms Total3
Building Area Total580
Main Level Bathrooms1
Lot FeaturesCentral Location
Basement
Basement AreaNone
Land
Acreagefalse
Parking
ParkingOther,Visitor Parking
Parking TypeVisitor Parking
Parking FeaturesGuest
Utilities
Tax Utilities IncludedNo
Water SupplyCity/Municipal
Features IncludedClthWsh/Dryr/Frdg/Stve/DW
Fuel HeatingBaseboard,Electric
Surrounding
Community FeaturesRentals Allowed
Exterior FeaturesNo Outdoor Area
Community FeaturesRentals Allowed
Other
Laundry FeaturesIn Unit
AssociationYes
Internet Entire Listing DisplayYes
Interior FeaturesStorage
SewerPublic Sewer,Sanitary Sewer
Pid032-071-469
Sewer TypeCity/Municipal
Cancel Effective Date2024-02-27
Gst IncludedNo
Site InfluencesCentral Location
Property DisclosureNo
Services ConnectedElectricity,Sanitary Sewer,Water
Broker ReciprocityYes
Fixtures RemovedNo
Fixtures Rented LeasedNo
Flood PlainNo
Mgmt Co NameRANCHO MANAGEMENT SERVICES LTD
Mgmt Co Phone604-684-4508
Maint Fee IncludesGarbage Pickup,Gardening,Hot Water,Snow removal
Prop Disclosure StatementUpon Acceptance
BasementNone
HeatingBaseboard,Electric
Level1
Unit No.211
Remarks
Step into this pristine, never-before-occupied junior 2 bed + 1 bath residence situated on the third floor of Fleetwood Village by Dawson + Sawyer, Enjoy the convenience of 1 storage, in-suite laundry, and stainless steel appliances. Steps away shopping centers, restaurants, fresh markets, transportation hubs, banks, and more. The complex boasts a Daycare, Yoga studio, and Gym while being conveniently located near the future sky-train station. MARKET RENTAL UNIT, NO PARKING STALL
This representation is based in whole or in part on data generated by the Chilliwack District Real Estate Board, Fraser Valley Real Estate Board or Greater Vancouver REALTORS®, which assumes no responsibility for its accuracy.
Location
Province:
British Columbia
City:
Surrey
Community:
Fleetwood Tynehead
Room
Room
Level
Length
Width
Area
Primary Bedroom
Main
9.42
12.01
113.07
Living Room
Main
21.00
19.42
407.82
Bedroom
Main
8.01
6.43
51.48
School Info
Private SchoolsK-7 Grades Only
Walnut Road Elementary
16152 82 Ave, Surrey1.241 km
ElementaryMiddleEnglish
Book Viewing
Your feedback has been submitted.
Submission Failed! Please check your input and try again or contact us

