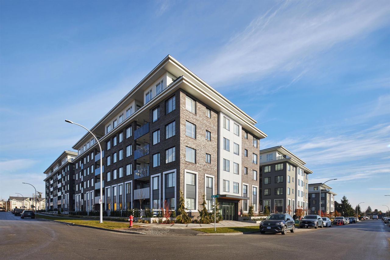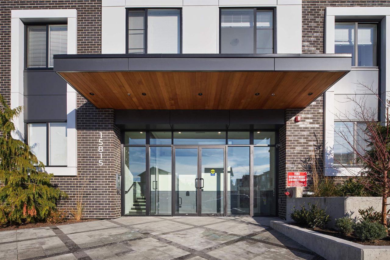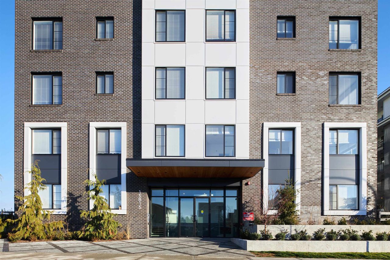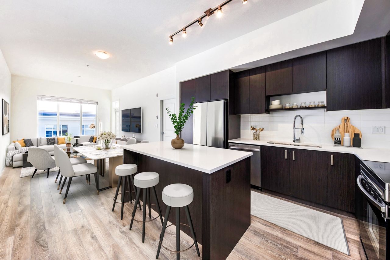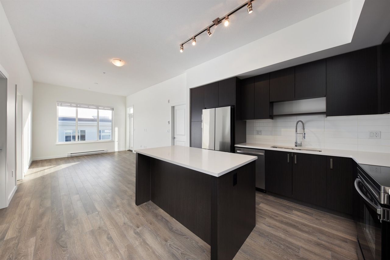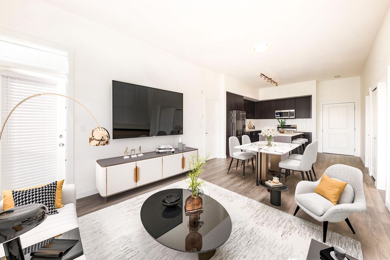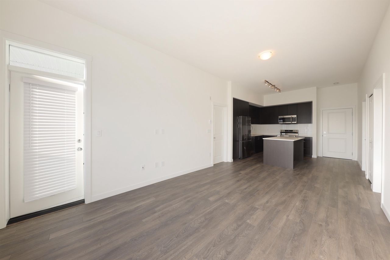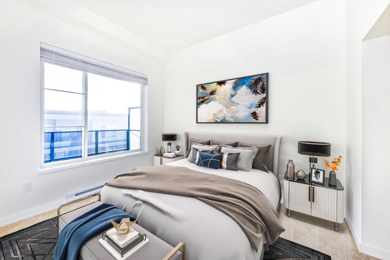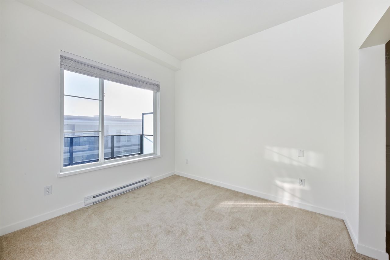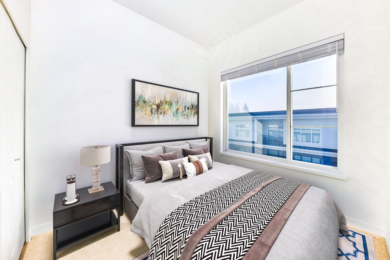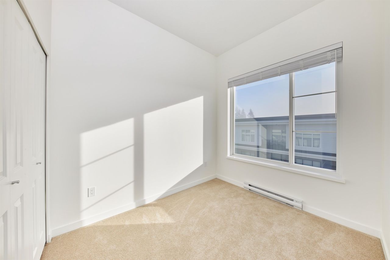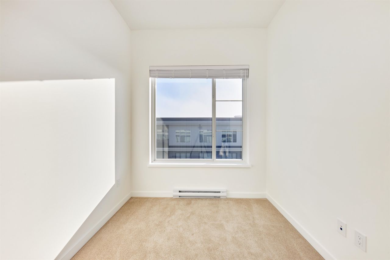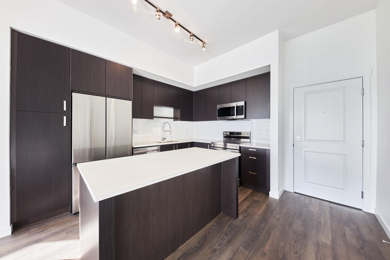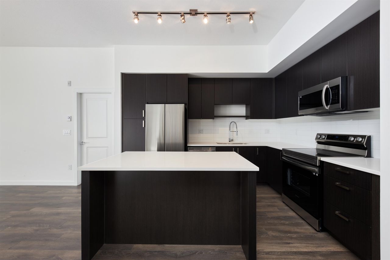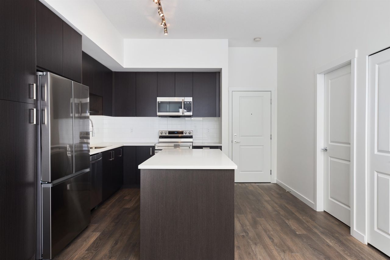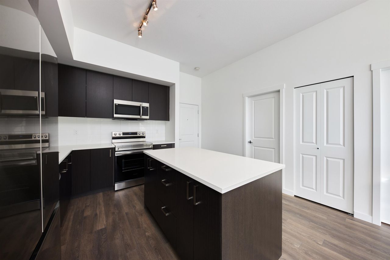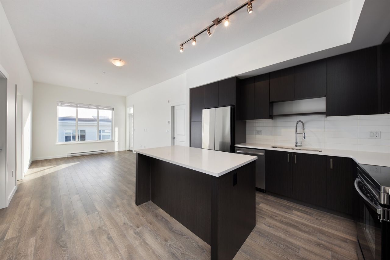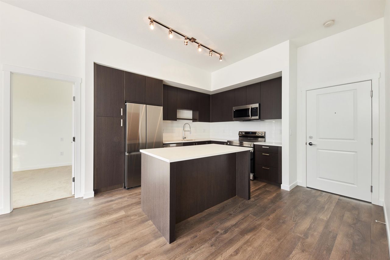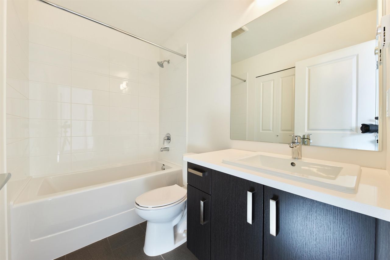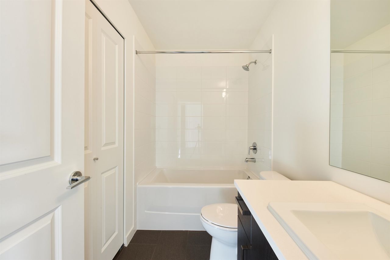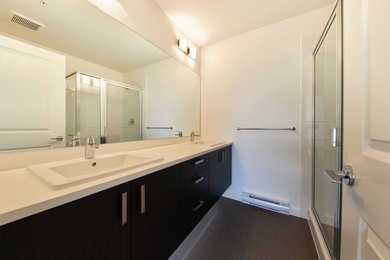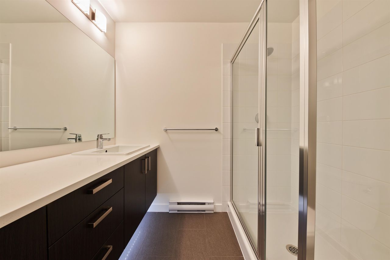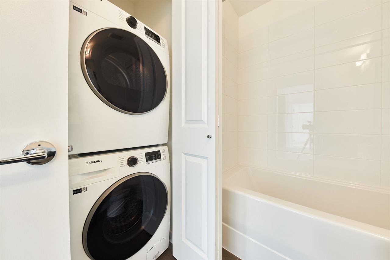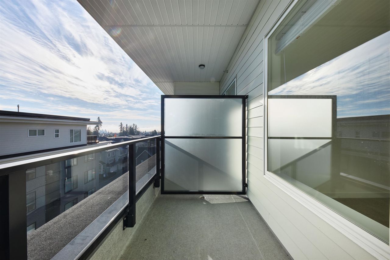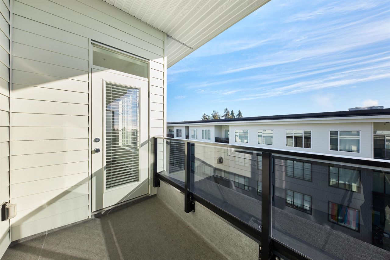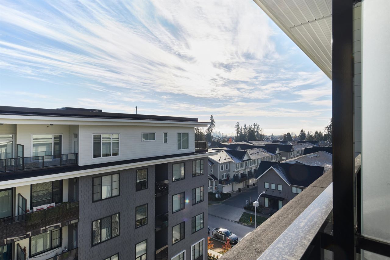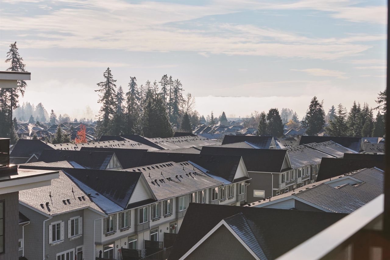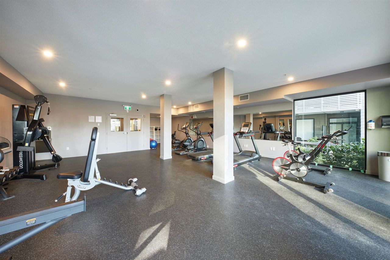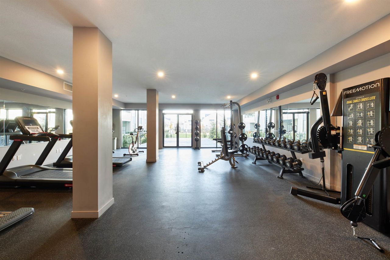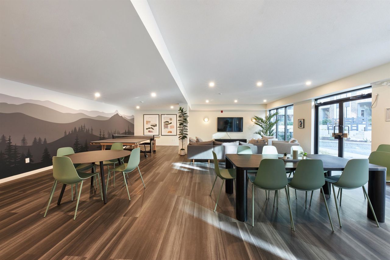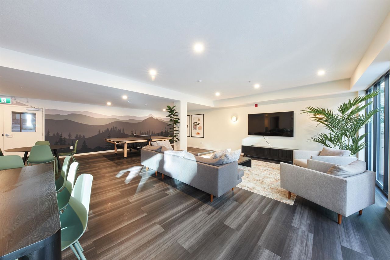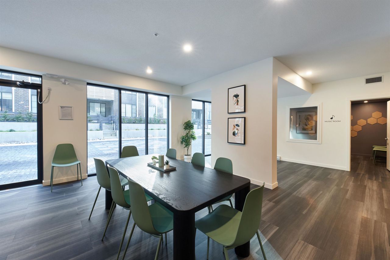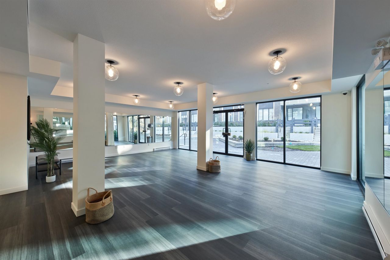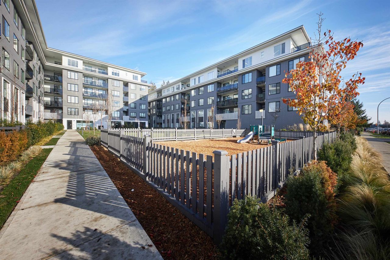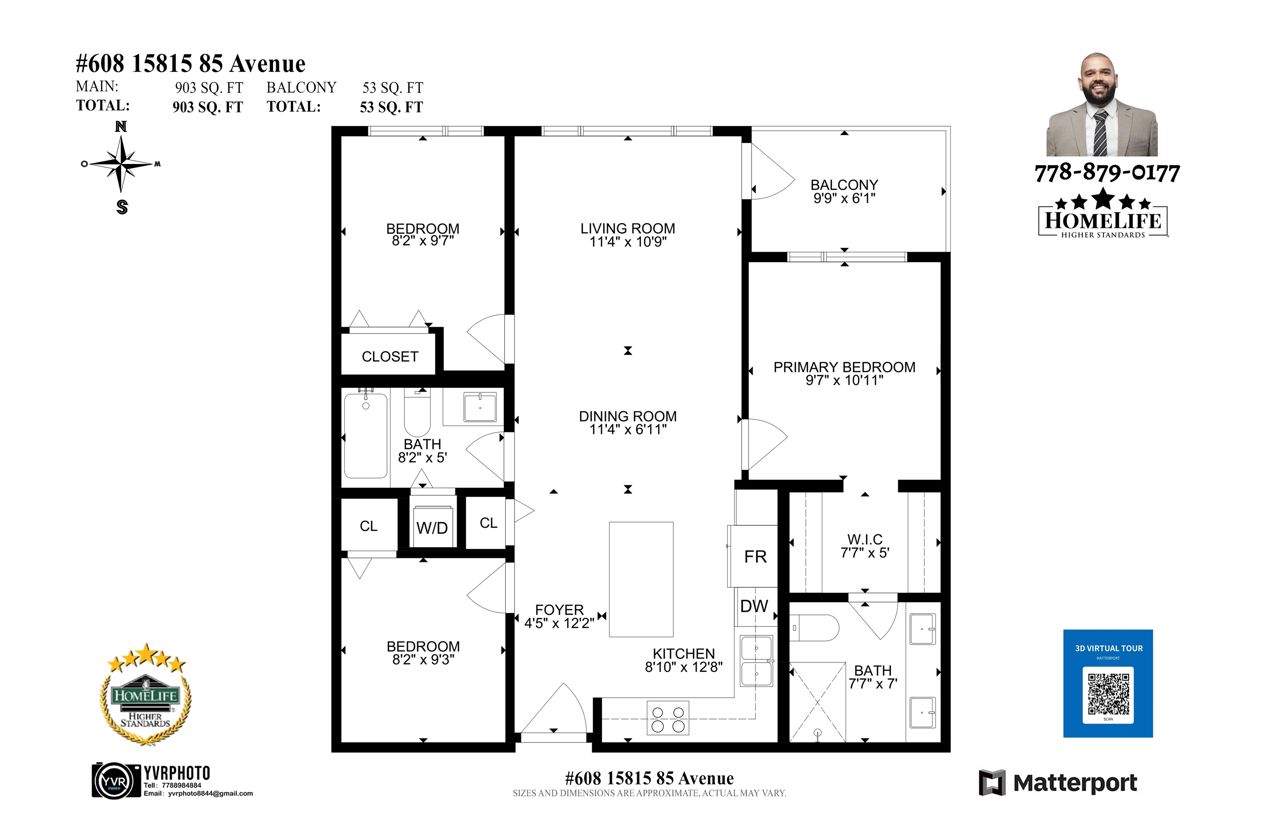- British Columbia
- Surrey
15815 85 Ave
SoldCAD$xxx,xxx
CAD$599,000 Asking price
608 15815 85 AvenueSurrey, British Columbia, V4N6X5
Sold · Closed ·
321| 903 sqft
Listing information last updated on Fri Oct 25 2024 16:44:42 GMT-0400 (Eastern Daylight Time)

Open Map
Log in to view more information
Go To LoginSummary
IDR2835913
StatusClosed
Ownership TypeFreehold Strata
Brokered ByHomelife Benchmark Realty Corp.
TypeResidential Apartment,Multi Family,Residential Attached
AgeConstructed Date: 2023
Square Footage903 sqft
RoomsBed:3,Kitchen:1,Bath:2
Parking1 (1)
Maint Fee402.87 /
Virtual Tour
Detail
Building
Bathroom Total2
Bedrooms Total3
AmenitiesClubhouse,Daycare,Exercise Centre,Laundry - In Suite
AppliancesWasher,Dryer,Refrigerator,Stove,Dishwasher,Garage door opener,Microwave
Architectural StyleOther
Basement TypeNone
Constructed Date2023
Construction Style AttachmentAttached
Fireplace PresentFalse
Fire ProtectionSmoke Detectors,Sprinkler System-Fire
Heating FuelElectric
Heating TypeBaseboard heaters
Size Interior903 sqft
Stories Total6
TypeApartment
Utility WaterMunicipal water
Outdoor AreaBalcony(s)
Floor Area Finished Main Floor903
Floor Area Finished Total903
Legal DescriptionSTRATA LOT 350 SECTION 26 TOWNSHIP 2 NEW WESTMINSTER DISTRICT STRATA PLAN EPS8270
Bath Ensuite Of Pieces4
TypeApartment/Condo
FoundationConcrete Perimeter
LockerYes
Titleto LandFreehold Strata
No Floor Levels1
RoofTorch-On
ConstructionFrame - Wood
Storeysin Building6
SuiteNone
Exterior FinishBrick,Stone,Vinyl
Exterior FeaturesPlayground,Balcony
Above Grade Finished Area903
AppliancesWasher/Dryer,Dishwasher,Refrigerator,Cooktop,Microwave
Common WallsNo One Above
Stories Total6
Association AmenitiesBike Room,Clubhouse,Day Care,Exercise Centre,Caretaker,Trash,Maintenance Grounds,Hot Water,Management,Recreation Facilities,Snow Removal,Water
Rooms Total8
Building Area Total903
GarageYes
Main Level Bathrooms2
Basement
Basement AreaNone
Land
Acreagefalse
Parking
ParkingUnderground,Visitor Parking
Parking TypeGarage; Underground,Visitor Parking
Parking FeaturesUnderground,Guest,Garage Door Opener
Utilities
Tax Utilities IncludedNo
Water SupplyCity/Municipal
Features IncludedClthWsh/Dryr/Frdg/Stve/DW,Garage Door Opener,Microwave,Smoke Alarm,Sprinkler - Fire
Fuel HeatingBaseboard,Electric
Surrounding
Community FeaturesPets Allowed With Restrictions,Rentals Allowed
Exterior FeaturesPlayground,Balcony
View TypeMountain view
Distto School School Bus1 Block
Community FeaturesPets Allowed With Restrictions,Rentals Allowed
Distanceto Pub Rapid Tr1/2 Block
Other
Laundry FeaturesIn Unit
Security FeaturesSmoke Detector(s),Fire Sprinkler System
AssociationYes
Internet Entire Listing DisplayYes
Interior FeaturesElevator
SewerPublic Sewer,Sanitary Sewer,Storm Sewer
Processed Date2023-12-27
Pid032-021-810
Sewer TypeCity/Municipal
Gst IncludedNo
Property DisclosureYes
Services ConnectedElectricity,Sanitary Sewer,Storm Sewer,Water
View SpecifyMountain View
of Pets2
Broker ReciprocityYes
Fixtures Rented LeasedNo
Mgmt Co NameRancho Management Services
Mgmt Co Phone604-331-4233
CatsYes
DogsYes
SPOLP Ratio1.12
Maint Fee IncludesCaretaker,Garbage Pickup,Gardening,Hot Water,Management,Recreation Facility,Snow removal,Water
Short Term Lse Details30 DAYS MINIMUM
SPLP Ratio1.12
BasementNone
HeatingBaseboard,Electric
Level1
Unit No.608
Remarks
Welcome to the family friendly Fleetwood Village by Dawson + Sawyer. This brand new top floor spacious unit has lots of windows allowing sunshine and feels open and welcoming with the high ceilings. 3 bed and 2 bath top floor unit features designer stainless steel appliances, dark shaker cabinetry, imported quartz countertops, professionally designed lighting, hardwood laminate floors and carpets in the bedrooms. Comes with NEW HOME 2/5/10 warranty, 1 parking & 1 locker. Fleetwood Village is loaded with family friendly amenities including gym, open courtyard, yoga room, clubhouse, dog wash & playground. Within walking distance to Fleetwood Village shopping, schools, parks & future Skytrain Fleetwood Station.
This representation is based in whole or in part on data generated by the Chilliwack District Real Estate Board, Fraser Valley Real Estate Board or Greater Vancouver REALTORS®, which assumes no responsibility for its accuracy.
Location
Province:
British Columbia
City:
Surrey
Community:
Fleetwood Tynehead
Room
Room
Level
Length
Width
Area
Foyer
Main
12.17
4.43
53.91
Kitchen
Main
12.66
8.83
111.77
Dining Room
Main
6.92
11.32
78.36
Living Room
Main
10.76
11.32
121.80
Primary Bedroom
Main
10.93
9.58
104.66
Walk-In Closet
Main
4.99
7.58
37.79
Bedroom
Main
9.58
8.17
78.26
Bedroom
Main
9.25
8.17
75.58
School Info
Private SchoolsK-7 Grades Only
Walnut Road Elementary
16152 82 Ave, Surrey1.2 km
ElementaryMiddleEnglish
8-12 Grades Only
Fleetwood Park Secondary
7940 156 St, Surrey1.307 km
SecondaryEnglish
Book Viewing
Your feedback has been submitted.
Submission Failed! Please check your input and try again or contact us

