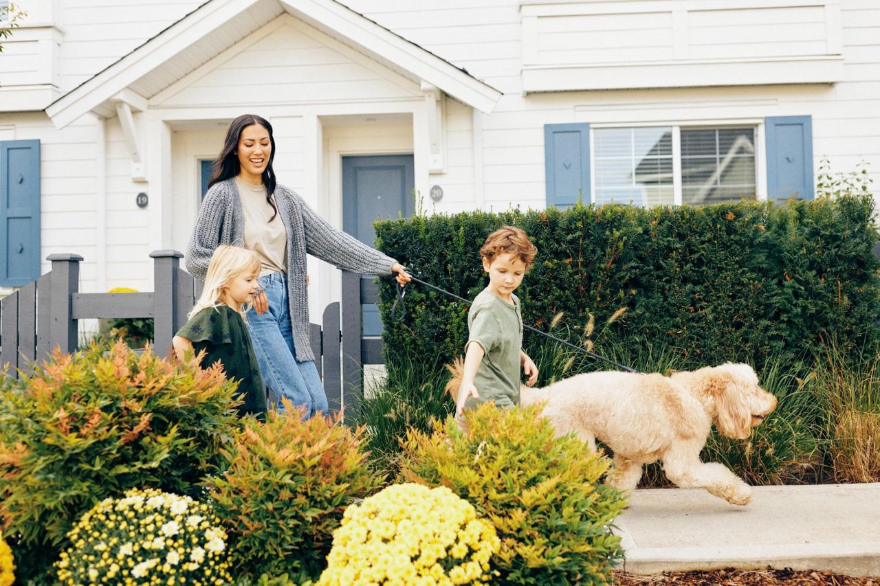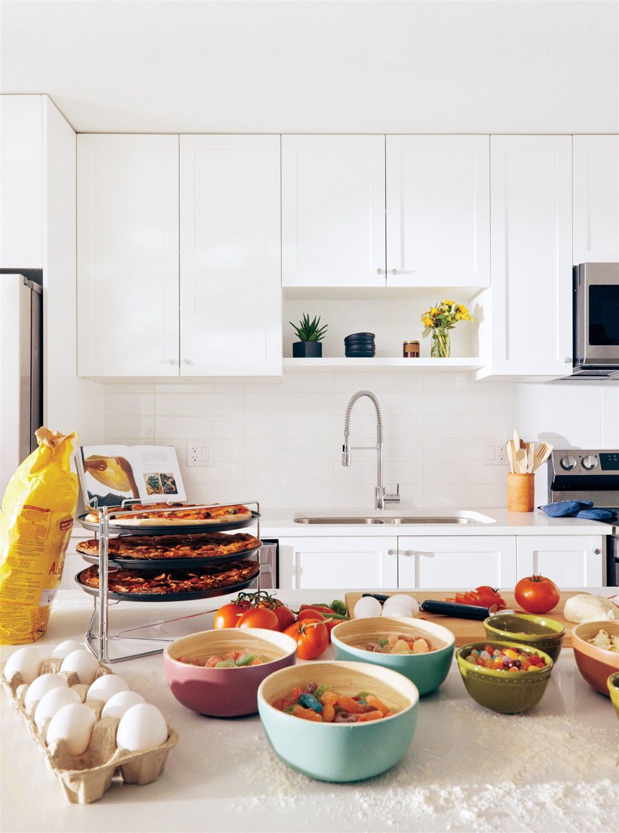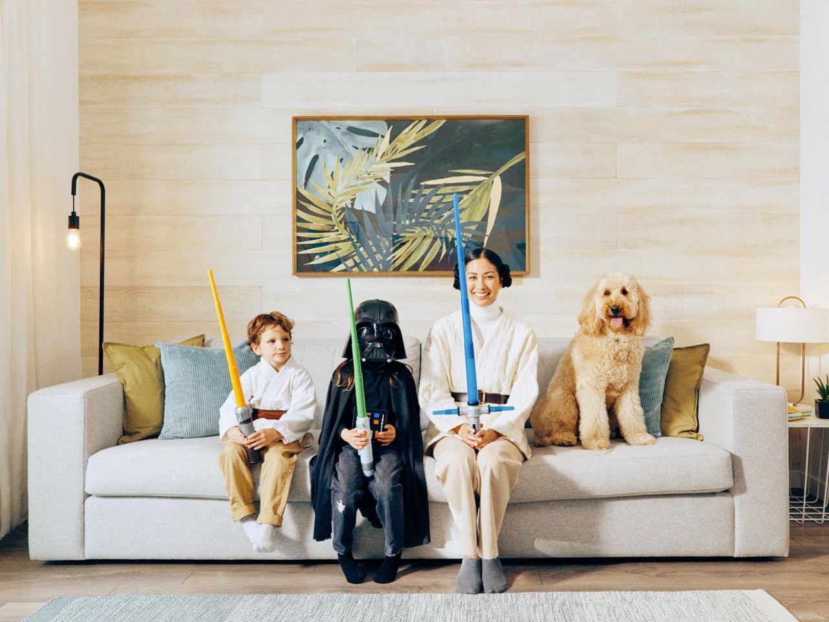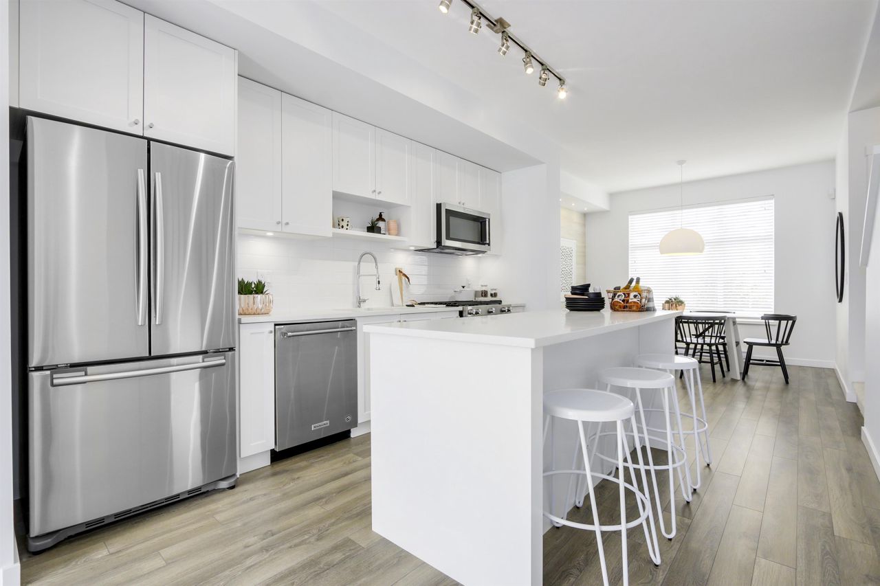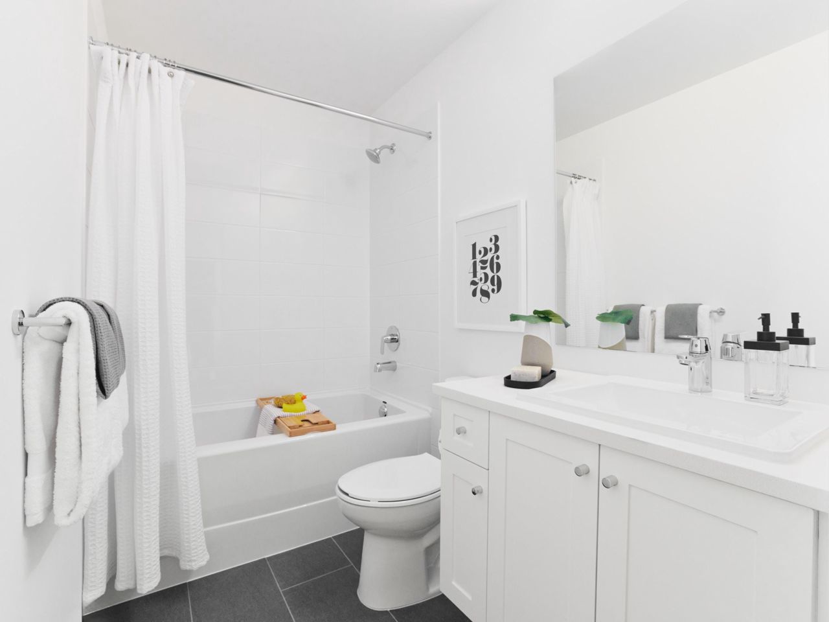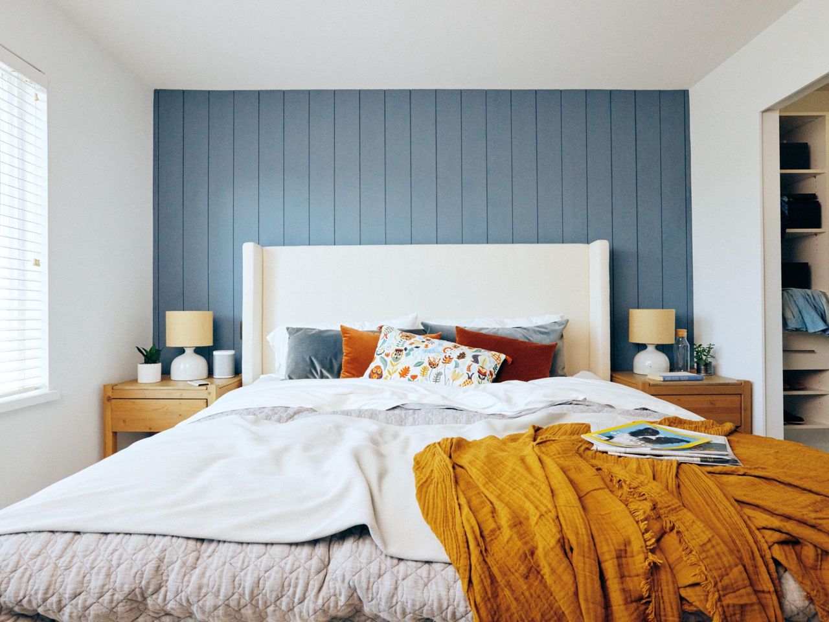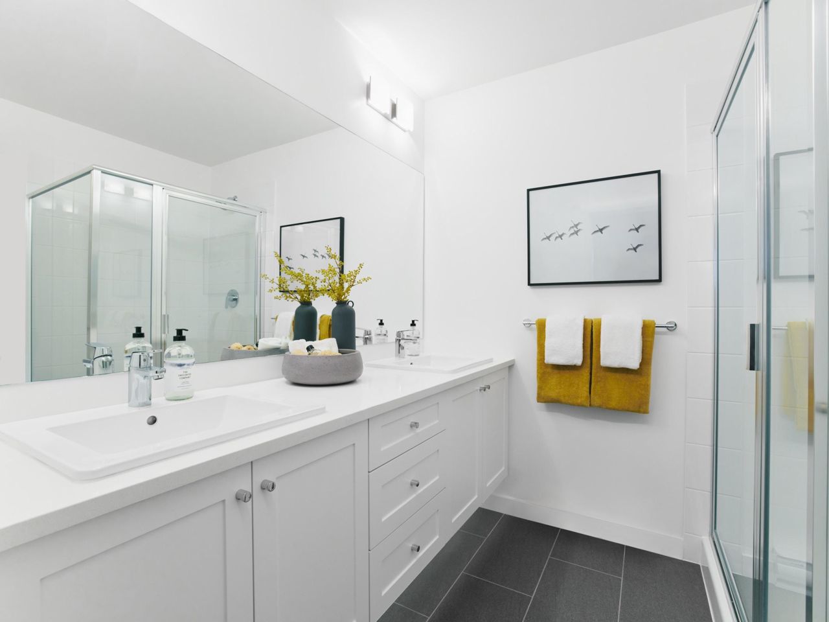- British Columbia
- Surrey
15778 85 Ave
SoldCAD$xxx,xxx
CAD$875,000 Asking price
109 15778 85 AvenueSurrey, British Columbia, V4N6W8
Sold · Closed ·
332(1)| 1437 sqft
Listing information last updated on Fri Oct 25 2024 16:15:26 GMT-0400 (Eastern Daylight Time)

Open Map
Log in to view more information
Go To LoginSummary
IDR2833608
StatusClosed
Ownership TypeFreehold Strata
Brokered ByMultiple Realty Ltd.
TypeResidential Townhouse,Attached,Residential Attached
AgeConstructed Date: 2023
Square Footage1437 sqft
RoomsBed:3,Kitchen:1,Bath:3
Parking1 (2)
Maint Fee296.18 /
Detail
Building
Bathroom Total3
Bedrooms Total3
AmenitiesClubhouse,Daycare,Exercise Centre,Laundry - In Suite
AppliancesWasher,Dryer,Refrigerator,Stove,Dishwasher,Garage door opener,Microwave
Architectural Style3 Level,Other
Basement TypeNone
Constructed Date2023
Construction Style AttachmentAttached
Cooling TypeAir Conditioned
Fireplace PresentFalse
Fire ProtectionSmoke Detectors
FixtureDrapes/Window coverings
Heating TypeBaseboard heaters
Size Interior1437.0000
TypeRow / Townhouse
Utility WaterMunicipal water
Outdoor AreaBalcony(s),Fenced Yard
Floor Area Finished Main Floor630
Floor Area Finished Total1437
Floor Area Finished Above Main639
Floor Area Finished Blw Main168
Legal DescriptionSALE CANNOT BE COMPLETED UNTIL STRATA PLAN IS REGISTERED
Bath Ensuite Of Pieces4
TypeTownhouse
FoundationConcrete Slab
Unitsin Development162
Titleto LandFreehold Strata
No Floor Levels3
Floor FinishLaminate,Tile,Carpet
RoofTorch-On
Tot Unitsin Strata Plan162
ConstructionFrame - Wood
Exterior FinishFibre Cement Board,Vinyl
FlooringLaminate,Tile,Carpet
Exterior FeaturesGarden,Playground,Balcony
Above Grade Finished Area1269
AppliancesWasher/Dryer,Dishwasher,Refrigerator,Cooktop,Microwave
Association AmenitiesClubhouse,Day Care,Exercise Centre,Trash,Maintenance Grounds,Hot Water,Management,Sewer,Snow Removal,Water
Rooms Total7
Building Area Total1437
GarageYes
Main Level Bathrooms1
Property ConditionNew Construction,Under Construction
Window FeaturesWindow Coverings,Insulated Windows
Lot FeaturesCentral Location
Basement
Basement AreaNone
Land
Acreagefalse
Landscape FeaturesGarden Area
Parking
ParkingGarage,Tandem
Parking AccessRear
Parking TypeGarage; Single,Tandem Parking
Parking FeaturesGarage Single,Tandem,Rear Access,Garage Door Opener
Utilities
Tax Utilities IncludedYes
Water SupplyCity/Municipal
Features IncludedAir Conditioning,ClthWsh/Dryr/Frdg/Stve/DW,Drapes/Window Coverings,Garage Door Opener,Microwave,Smoke Alarm,Windows - Thermo
Fuel HeatingBaseboard
Surrounding
Community FeaturesShopping Nearby
Exterior FeaturesGarden,Playground,Balcony
Road Surface TypePaved
Road TypePaved road
Community FeaturesShopping Nearby
Distanceto Pub Rapid Tr1 block
Other
Laundry FeaturesIn Unit
Security FeaturesSmoke Detector(s)
AssociationYes
Internet Entire Listing DisplayYes
Road Surface TypePaved
SewerPublic Sewer,Sanitary Sewer,Storm Sewer
Processed Date2024-01-08
Pid300-010-197
Sewer TypeCity/Municipal
Gst IncludedNo
Site InfluencesCentral Location,Paved Road,Shopping Nearby
Age TypeNew
Property DisclosureYes
Services ConnectedElectricity,Sanitary Sewer,Storm Sewer,Water
Rain ScreenFull
of Pets2
Broker ReciprocityYes
Mgmt Co NamePeninsula Strata Management
CatsYes
DogsYes
SPOLP Ratio0.99
Maint Fee IncludesGarbage Pickup,Gardening,Hot Water,Management,Sewer,Snow removal,Water
SPLP Ratio0.99
BasementNone
A/CAir Conditioning
HeatingBaseboard
Level3
Unit No.109
Remarks
Fleetwood Village 2 by Dawson + Sawyer! Located directly along the new Surrey Langley skytrain extension. This corner 3 bed + den home features a fenced & gated front yard with bedroom & bathroom on the garden level. Sunken living room features 10' ceilings stepping up to your centre kitchen with unobstructed island. Dining room & powder on the main complete the living level. Master bedroom large enough for a king sized bed, walk through closets and private ensuite featuring a double vanity and oversized shower. 2nd & 3rd bedrooms with laundry & linen closet on the upper level. Move-in before the holiday season! Presentation Centre located at 15268 28 Ave (open daily from 12-5, except Fridays).
This representation is based in whole or in part on data generated by the Chilliwack District Real Estate Board, Fraser Valley Real Estate Board or Greater Vancouver REALTORS®, which assumes no responsibility for its accuracy.
Location
Province:
British Columbia
City:
Surrey
Community:
Fleetwood Tynehead
Room
Room
Level
Length
Width
Area
Living Room
Main
15.32
13.25
203.08
Kitchen
Main
11.58
14.07
163.01
Dining Room
Main
11.58
9.68
112.09
Primary Bedroom
Above
12.17
11.09
134.98
Bedroom
Above
9.15
8.50
77.78
Bedroom
Above
9.15
8.50
77.78
Den
Below
8.23
11.68
96.18
School Info
Private SchoolsK-7 Grades Only
Walnut Road Elementary
16152 82 Ave, Surrey1.358 km
ElementaryMiddleEnglish
8-12 Grades Only
Fleetwood Park Secondary
7940 156 St, Surrey1.316 km
SecondaryEnglish
Book Viewing
Your feedback has been submitted.
Submission Failed! Please check your input and try again or contact us

