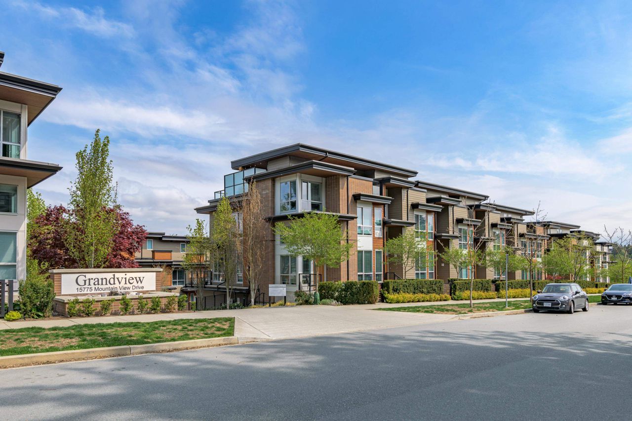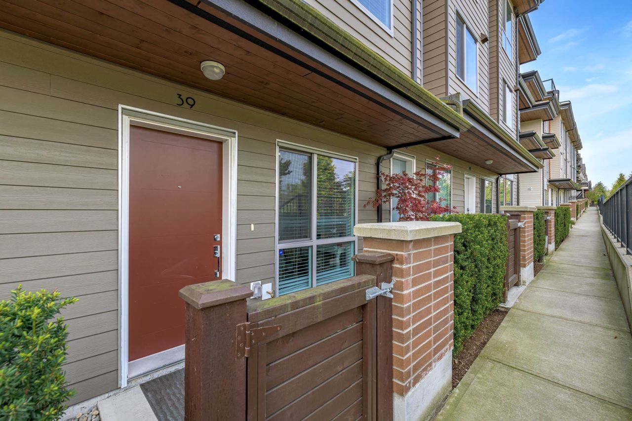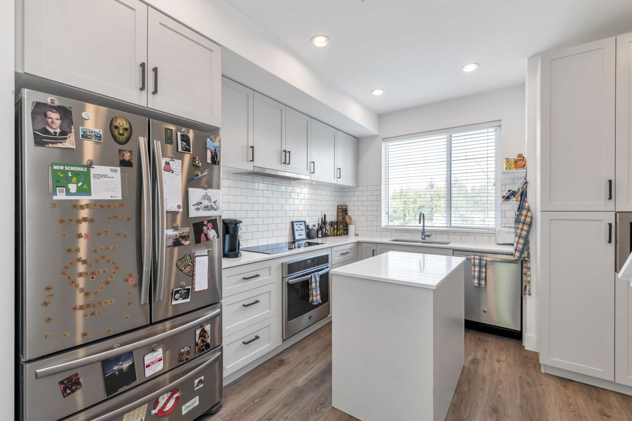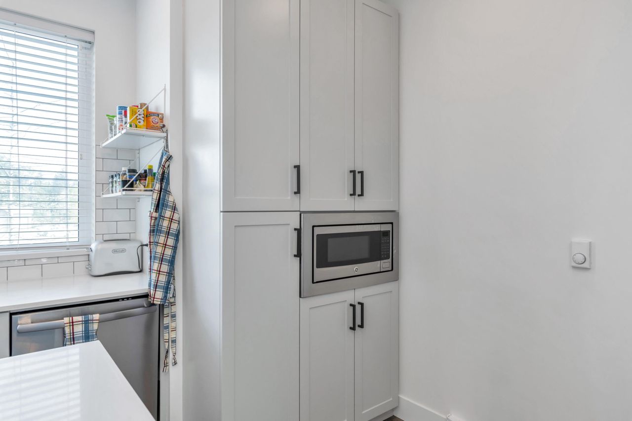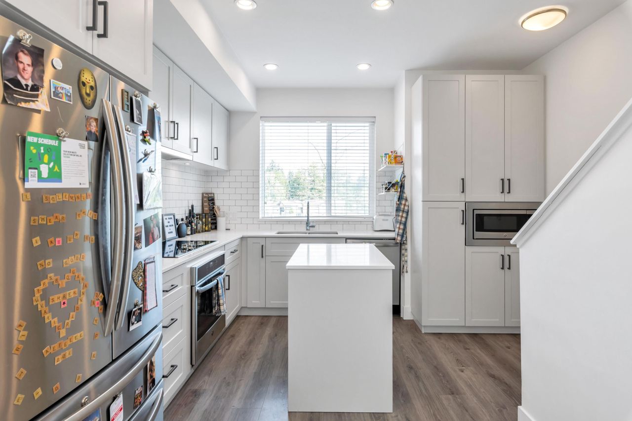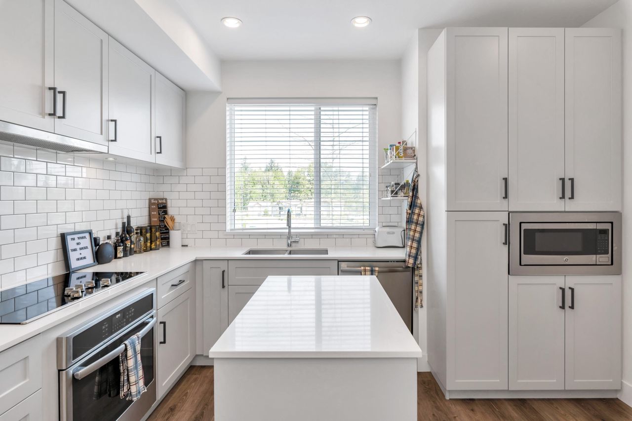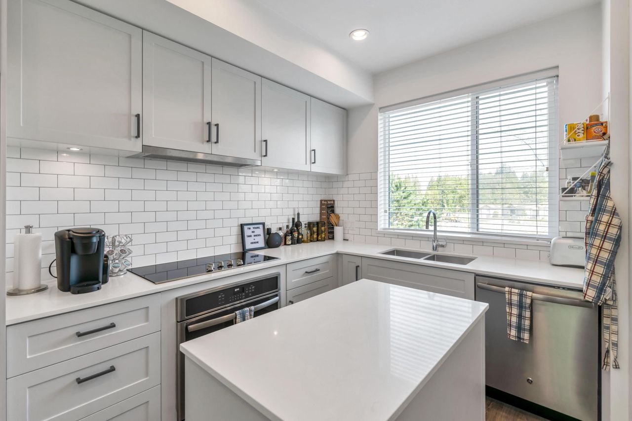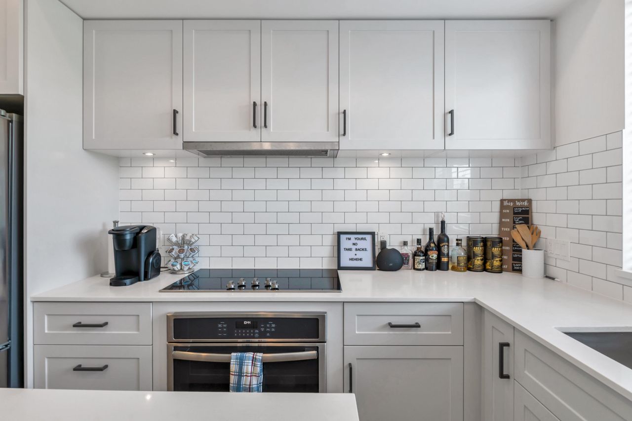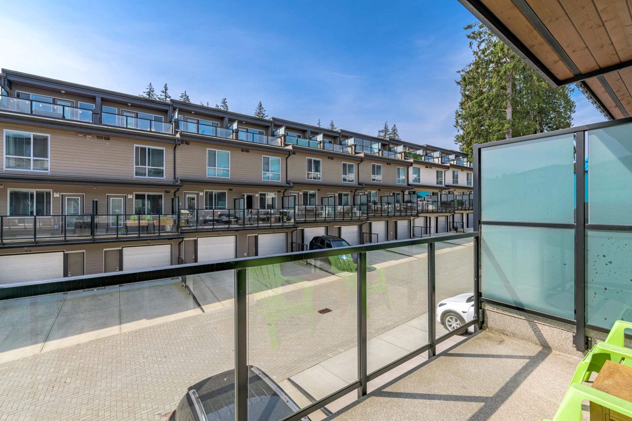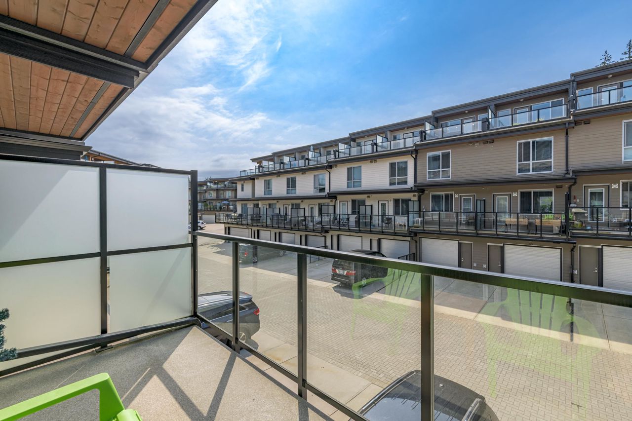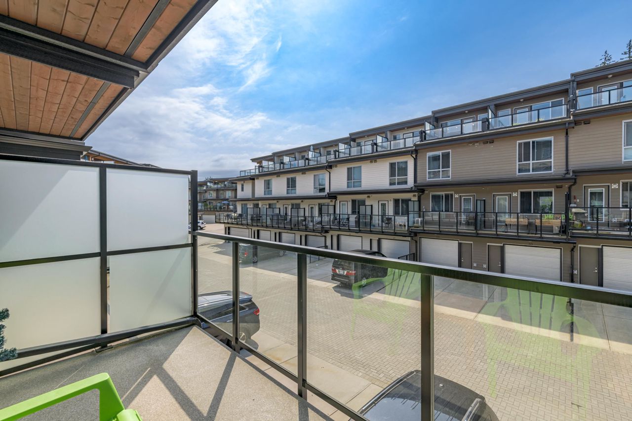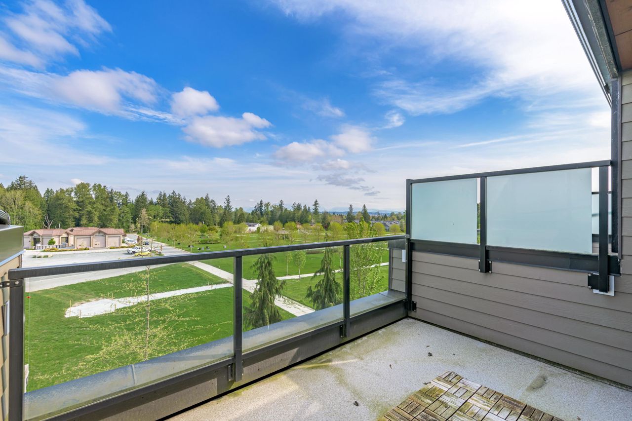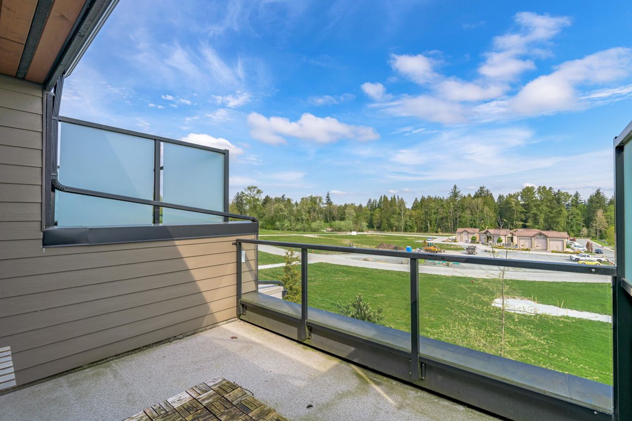- British Columbia
- Surrey
15775 Mountainview Dr
SoldCAD$xxx,xxx
CAD$829,900 Asking price
39 15775 Mountainview DriveSurrey, British Columbia, V3Z0W7
Sold · Closed ·
332(1)| 1410 sqft
Listing information last updated on Fri Oct 25 2024 18:43:51 GMT-0400 (Eastern Daylight Time)

Open Map
Log in to view more information
Go To LoginSummary
IDR2836662
StatusClosed
Ownership TypeFreehold Strata
Brokered ByHugh & McKinnon Realty Ltd.
TypeResidential Townhouse,Attached,Residential Attached
AgeConstructed Date: 2018
Square Footage1410 sqft
RoomsBed:3,Kitchen:1,Bath:3
Parking1 (2)
Maint Fee286 /
Detail
Building
Bathroom Total3
Bedrooms Total3
Age5 years
AmenitiesClubhouse,Whirlpool
AppliancesWasher,Dryer,Dishwasher,Microwave,Oven - Built-In,Refrigerator,Stove
Architectural Style4 Level
Basement TypeNone
Construction Style AttachmentAttached
Fireplace PresentFalse
Fire ProtectionSmoke Detectors
Heating FuelElectric
Heating TypeBaseboard heaters
Size Interior1410 sqft
Stories Total4
TypeRow / Townhouse
Utility WaterMunicipal water
Outdoor AreaBalcony(s),Rooftop Deck
Floor Area Finished Main Floor479
Floor Area Finished Total1410
Floor Area Finished Above Main455
Floor Area Finished Above Main2267
Legal DescriptionSTRATA LOT 52, PLAN EPS4421, SECTION 23, TOWNSHIP 1, NEW WESTMINSTER LAND DISTRICT, TOGETHER WITH AN INTEREST IN THECOMMON PROPERTY IN PROPORTION TO THE UNIT ENTITLEMENT OF THE STRATA LOT AS SHOWN ON FORM V
Bath Ensuite Of Pieces5
TypeTownhouse
FoundationConcrete Perimeter
LockerNo
Unitsin Development72
Titleto LandFreehold Strata
No Floor Levels4
Floor FinishLaminate,Mixed,Carpet
RoofAsphalt
Tot Unitsin Strata Plan72
ConstructionFrame - Wood
Storeysin Building4
SuiteNone
Exterior FinishLog,Mixed
FlooringLaminate,Mixed,Carpet
Exterior FeaturesPlayground,Balcony
Above Grade Finished Area1201
AppliancesWasher/Dryer,Washer,Dishwasher,Refrigerator,Cooktop,Microwave,Oven
Stories Total4
Association AmenitiesClubhouse,Trash,Maintenance Grounds,Management,Recreation Facilities,Snow Removal
Rooms Total10
Building Area Total1410
Below Grade Finished Area209
Patio And Porch FeaturesRooftop Deck
Lot FeaturesCentral Location,Near Golf Course,Recreation Nearby
Basement
Floor Area Finished Basement209
Basement AreaNone
Land
Acreagefalse
Parking
ParkingCarport,Open
Parking TypeCarport; Single,Open
Parking FeaturesCarport Single,Open
Utilities
Tax Utilities IncludedNo
Water SupplyCity/Municipal
Features IncludedClothes Washer/Dryer,Dishwasher,Microwave,Oven - Built In,Pantry,Refrigerator,Smoke Alarm,Stove
Fuel HeatingBaseboard,Electric
Surrounding
Community FeaturesPets Allowed With Restrictions
Exterior FeaturesPlayground,Balcony
View TypeMountain view
Distto School School Busclose
Community FeaturesPets Allowed With Restrictions
Distanceto Pub Rapid Trclose
Other
Security FeaturesSmoke Detector(s)
AssociationYes
Internet Entire Listing DisplayYes
Interior FeaturesPantry
SewerPublic Sewer,Sanitary Sewer,Storm Sewer
Processed Date2024-02-01
Pid030-410-509
Sewer TypeCity/Municipal
Site InfluencesCentral Location,Golf Course Nearby,Recreation Nearby
Property DisclosureYes
Services ConnectedCommunity,Natural Gas,Sanitary Sewer,Storm Sewer
View Specifymountain
of Pets2
Broker ReciprocityYes
Fixtures RemovedNo
Fixtures Rented LeasedNo
Flood PlainNo
Mgmt Co NameTribe
CatsYes
DogsYes
SPOLP Ratio1
Maint Fee IncludesGarbage Pickup,Gardening,Management,Recreation Facility,Snow removal
SPLP Ratio1
BasementNone
PoolOutdoor Pool
HeatingBaseboard,Electric
Level4
Unit No.39
Remarks
Priced to sell this home features 4 bedrooms 3 bath with a rooftop decks. It includes your exclusive membership to the South Ridge Club, a 6500 sq ft facility that offers a spacious fitness facility, basketball court, theatre room, party and social lounge as well as outdoor pool, hot tub and common BBQ area! There is so much more, come and see for yourself!
This representation is based in whole or in part on data generated by the Chilliwack District Real Estate Board, Fraser Valley Real Estate Board or Greater Vancouver REALTORS®, which assumes no responsibility for its accuracy.
Location
Province:
British Columbia
City:
Surrey
Community:
Grandview Surrey
Room
Room
Level
Length
Width
Area
Living Room
Main
10.99
8.76
96.28
Dining Room
Main
10.99
10.99
120.80
Kitchen
Main
10.99
8.17
89.79
Bedroom
Above
10.99
8.76
96.28
Bedroom
Above
10.99
8.76
96.28
Bedroom
Abv Main 2
8.17
8.99
73.44
Walk-In Closet
Above
4.99
4.27
21.27
Laundry
Above
4.33
5.35
23.16
Den
Below
7.51
8.33
62.61
Foyer
Below
5.25
10.99
57.69
School Info
Private Schools8-12 Grades Only
Earl Marriott Secondary
15751 16 Ave, Surrey2.71 km
SecondaryEnglish
8-12 Grades Only
Semiahmoo Secondary
1785 148 St, Surrey3.046 km
SecondaryEnglish
Book Viewing
Your feedback has been submitted.
Submission Failed! Please check your input and try again or contact us

