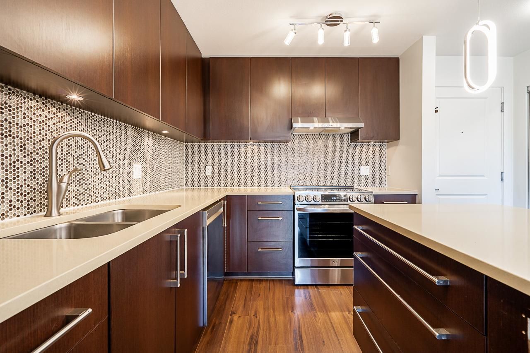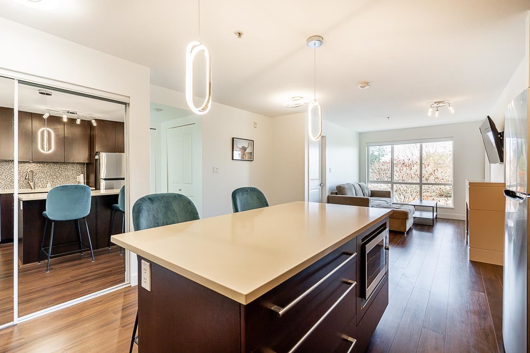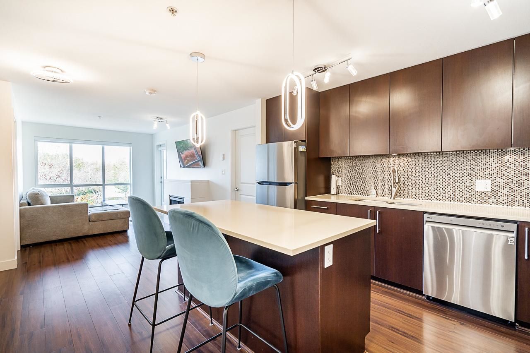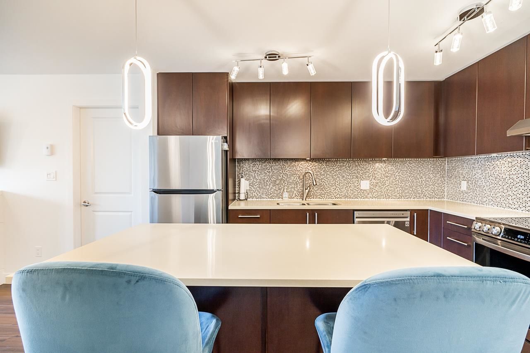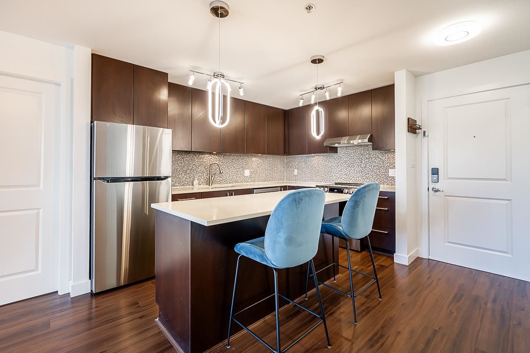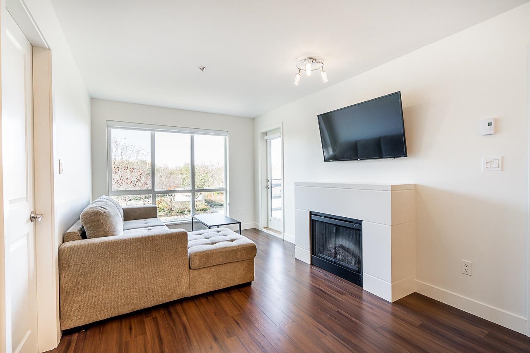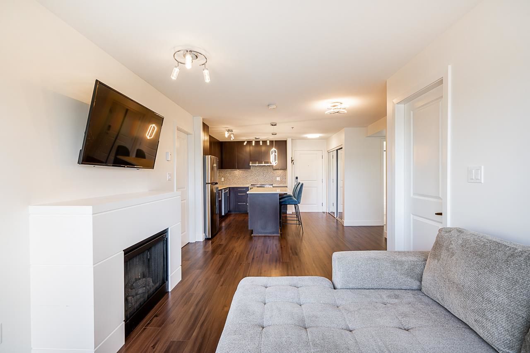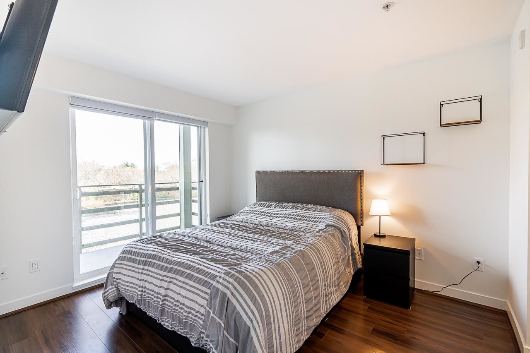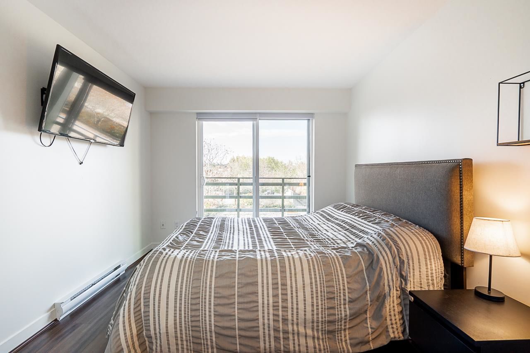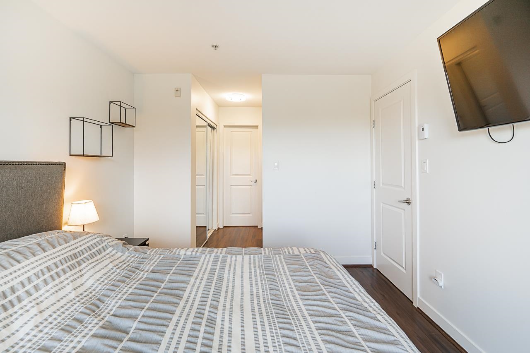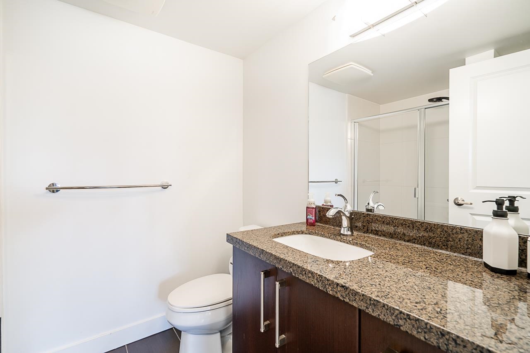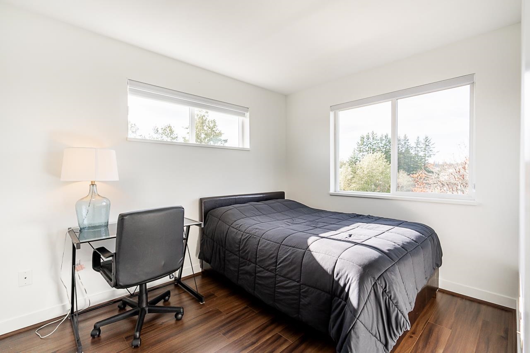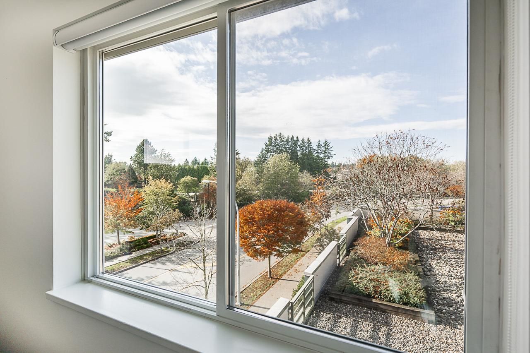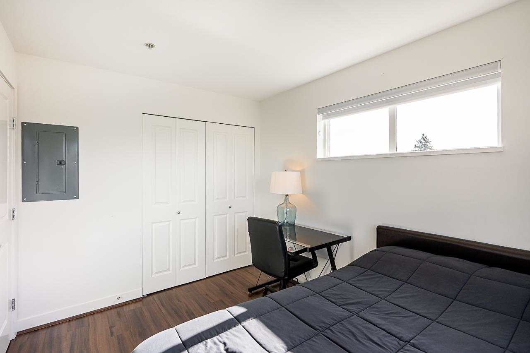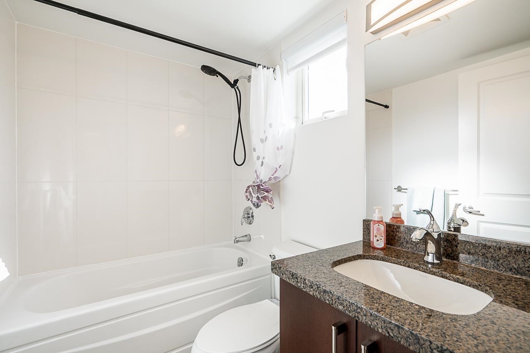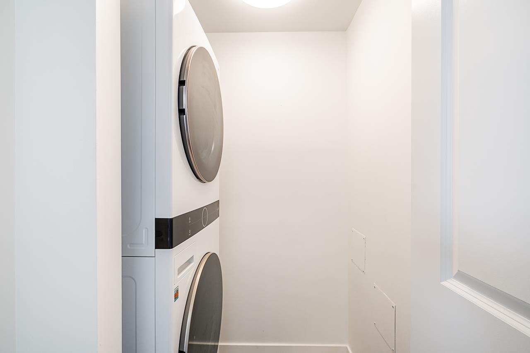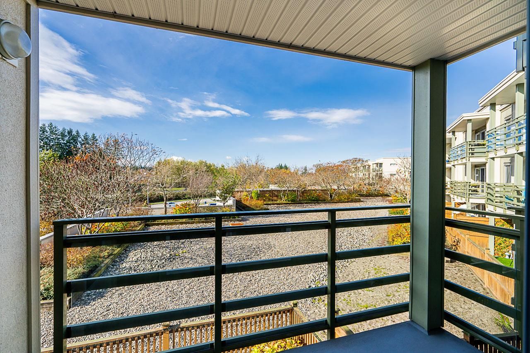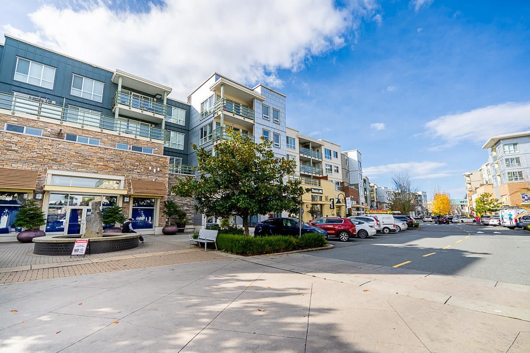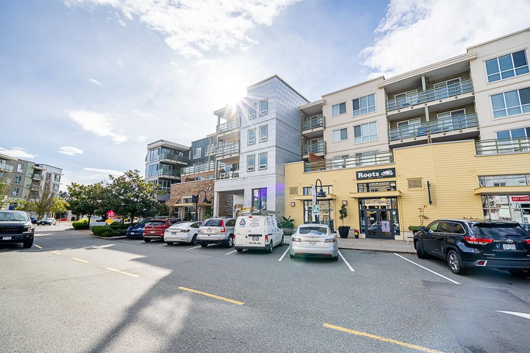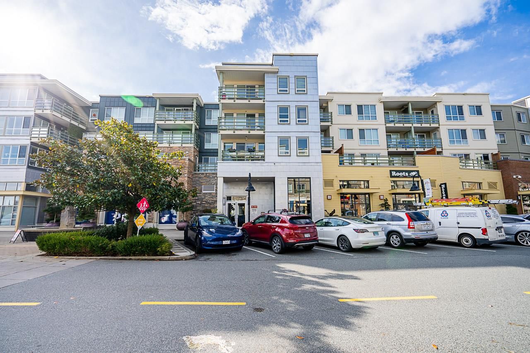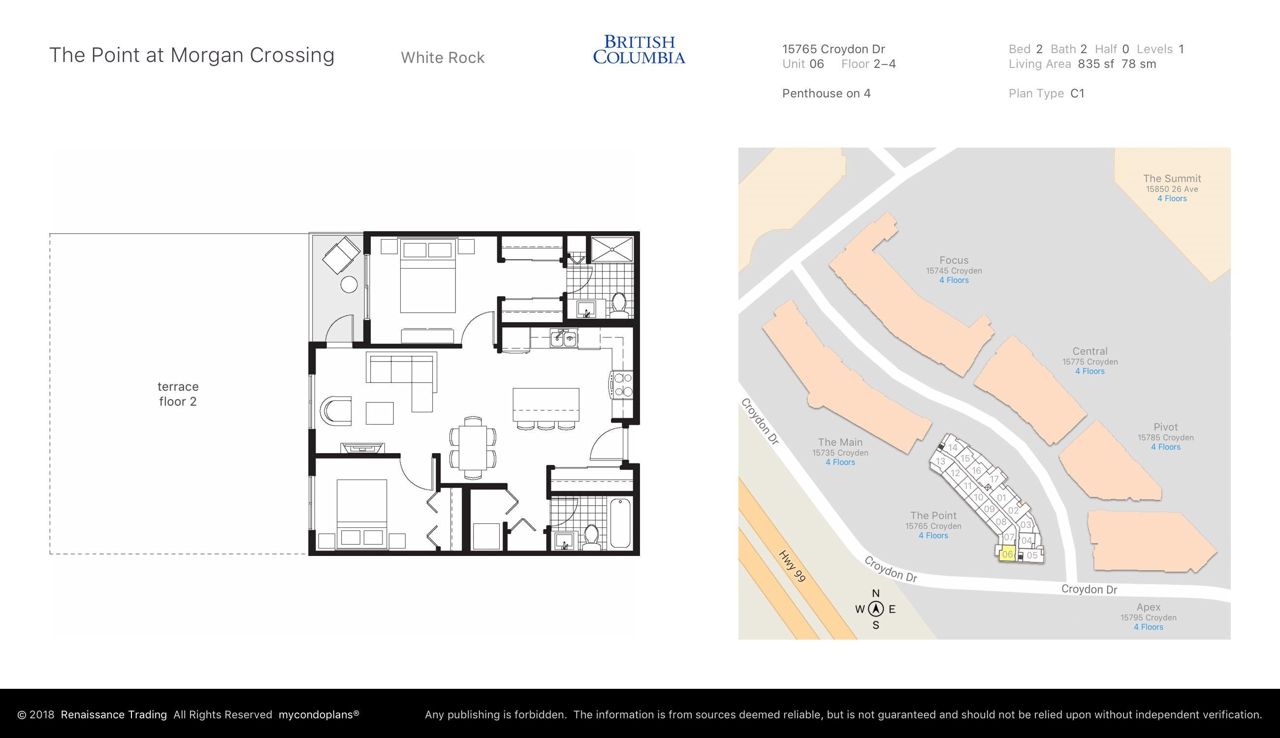- British Columbia
- Surrey
15765 Croydon Dr
SoldCAD$xxx,xxx
CAD$599,000 Asking price
306 15765 Croydon DriveSurrey, British Columbia, V3Z2L6
Sold · Closed ·
221| 834 sqft
Listing information last updated on Fri Oct 25 2024 17:04:34 GMT-0400 (Eastern Daylight Time)

Open Map
Log in to view more information
Go To LoginSummary
IDR2833773
StatusClosed
Ownership TypeFreehold Strata
Brokered BySutton Group-West Coast Realty (Surrey/24)
TypeResidential Apartment,Multi Family,Residential Attached
AgeConstructed Date: 2009
Square Footage834 sqft
RoomsBed:2,Kitchen:1,Bath:2
Parking1 (1)
Maint Fee365.65 /
Virtual Tour
Detail
Building
Bathroom Total2
Bedrooms Total2
Age14 years
AmenitiesClubhouse
AppliancesWasher,Dryer,Refrigerator,Stove,Dishwasher,Microwave
Architectural StyleOther
Basement TypeNone
Construction Style AttachmentAttached
Fireplace PresentTrue
Fireplace Total1
Fire ProtectionSmoke Detectors,Sprinkler System-Fire
Heating FuelElectric
Heating TypeBaseboard heaters
Size Interior834.0000
Stories Total4
TypeApartment
Utility WaterMunicipal water
Outdoor AreaBalcony(s)
Floor Area Finished Main Floor834
Floor Area Finished Total834
Legal DescriptionSTRATA LOT 82, PLAN BCS3659, SECTION 23, TOWNSHIP 1, NEW WESTMINSTER LAND DISTRICT, TOGETHER WITH AN INTEREST IN THE COMMON PROPERTY IN PROPORTION TO THE UNIT ENTITLEMENT OF THE STRATA LOT AS SHOWN ON FORM V
Fireplaces1
Bath Ensuite Of Pieces7
TypeApartment/Condo
FoundationConcrete Perimeter
LockerYes
Titleto LandFreehold Strata
Fireplace FueledbyElectric
No Floor Levels1
Floor FinishLaminate,Tile
RoofTorch-On
Tot Unitsin Strata Plan268
ConstructionFrame - Wood
Storeysin Building4
Exterior FinishMixed
FlooringLaminate,Tile
Fireplaces Total1
Exterior FeaturesBalcony
Above Grade Finished Area834
AppliancesWasher/Dryer,Dishwasher,Refrigerator,Cooktop,Microwave
Common WallsNo One Above
Stories Total4
Association AmenitiesClubhouse,Caretaker,Trash,Maintenance Grounds,Hot Water,Management,Sewer,Snow Removal,Water
Rooms Total5
Building Area Total834
GarageYes
Main Level Bathrooms2
Fireplace FeaturesElectric
Basement
Basement AreaNone
Land
Acreagefalse
Parking
Parking TypeGarage Underbuilding
Parking FeaturesGarage Under Building
Utilities
Tax Utilities IncludedNo
Water SupplyCity/Municipal
Features IncludedClthWsh/Dryr/Frdg/Stve/DW,Microwave,Smoke Alarm,Sprinkler - Fire
Fuel HeatingBaseboard,Electric
Surrounding
Community FeaturesShopping Nearby
Exterior FeaturesBalcony
Community FeaturesShopping Nearby
Other
Security FeaturesSmoke Detector(s),Fire Sprinkler System
AssociationYes
Internet Entire Listing DisplayYes
Interior FeaturesElevator
SewerPublic Sewer
Processed Date2024-01-25
Pid028-094-743
Sewer TypeCity/Municipal
Gst IncludedYes
Site InfluencesShopping Nearby
Property DisclosureYes
Services ConnectedElectricity
Rain ScreenFull
Fixtures Removed2 floating shelves in bedroom, TVs + mounts, Key Rack
of Pets2
Broker ReciprocityYes
Fixtures RemovedYes
Fixtures Rented LeasedNo
Flood PlainNo
Mgmt Co NameDwell Property Management
Mgmt Co Phone604-821-2999
CatsYes
DogsYes
SPOLP Ratio0.98
Maint Fee IncludesCaretaker,Garbage Pickup,Gardening,Hot Water,Management,Sewer,Snow removal,Water
Short Term Lse DetailsSee Strata Docs
SPLP Ratio0.98
BasementNone
HeatingBaseboard,Electric
Level1
Unit No.306
ExposureSW
Remarks
Welcome to this charming Morgan Crossing 2-bed, 2-bath corner unit offering 834 sqft of living space. The interior features updated laminate flooring and modern light fixtures. The kitchen boasts upgraded appliances, including a fridge, stove, dishwasher and microwave. The washer and dryer have also been upgraded to newer LG machines. With windows on two sides, this corner unit has lots of natural light, giving it a bright and airy feel. The well-thought-out layout places the bedrooms on opposite sides of the unit, ensuring privacy and convenience. Located in a prime area, you're just a short walk away from amazing shopping opportunities. Don't miss your chance to make this conveniently located, updated, and well-designed space your new home.
This representation is based in whole or in part on data generated by the Chilliwack District Real Estate Board, Fraser Valley Real Estate Board or Greater Vancouver REALTORS®, which assumes no responsibility for its accuracy.
Location
Province:
British Columbia
City:
Surrey
Community:
Grandview Surrey
Room
Room
Level
Length
Width
Area
Kitchen
Main
12.24
12.60
154.17
Eating Area
Main
6.07
6.66
40.42
Living Room
Main
9.51
11.42
108.63
Primary Bedroom
Main
11.58
9.74
112.85
Bedroom
Main
10.93
8.43
92.12
School Info
Private SchoolsK-7 Grades Only
Sunnyside Elementary
15250 28 Ave, Surrey0.681 km
ElementaryMiddleEnglish
8-12 Grades Only
Semiahmoo Secondary
1785 148 St, Surrey2.507 km
SecondaryEnglish
Book Viewing
Your feedback has been submitted.
Submission Failed! Please check your input and try again or contact us

