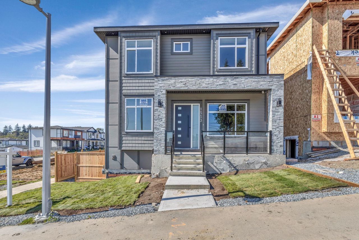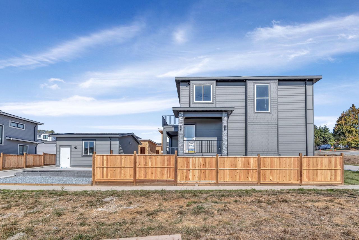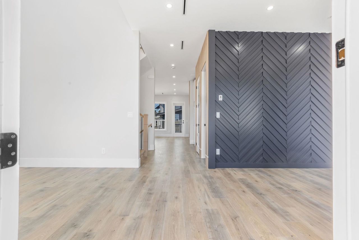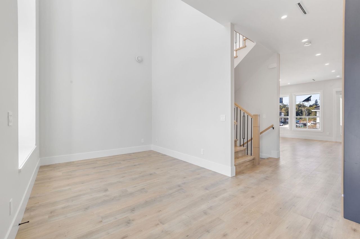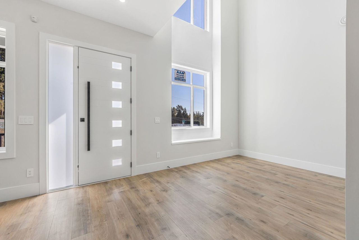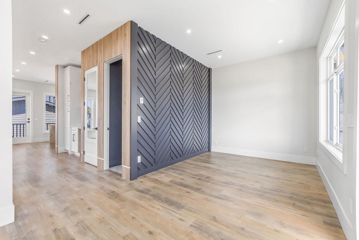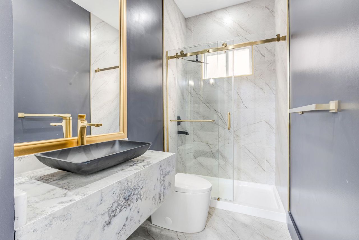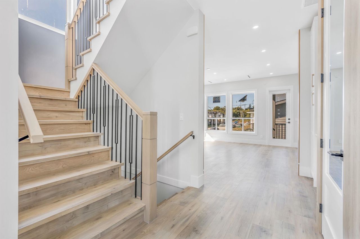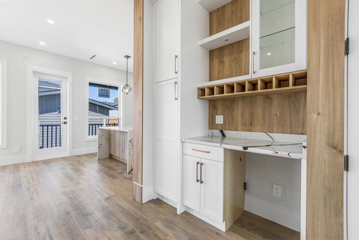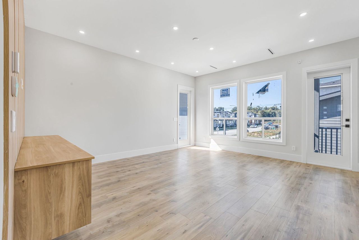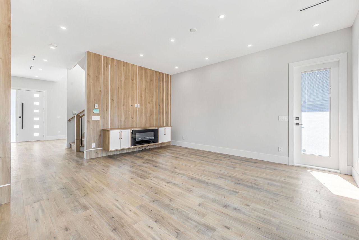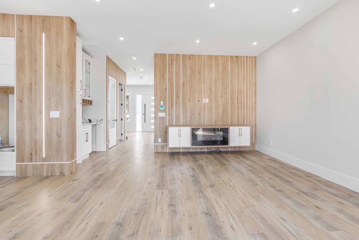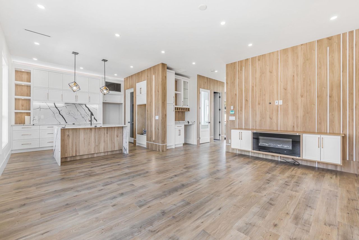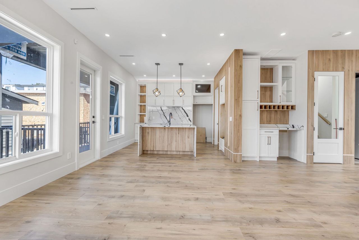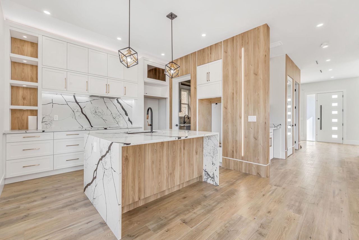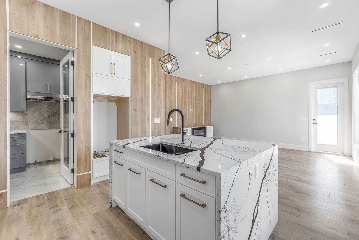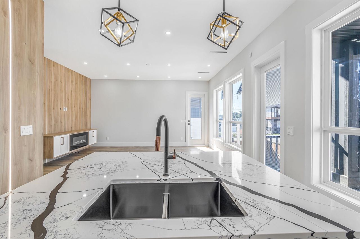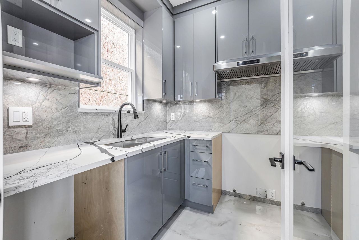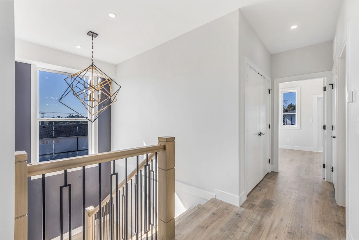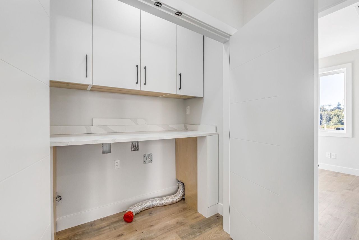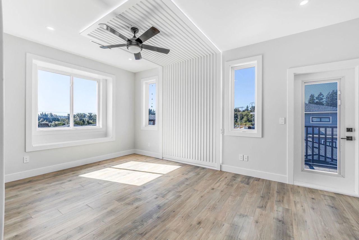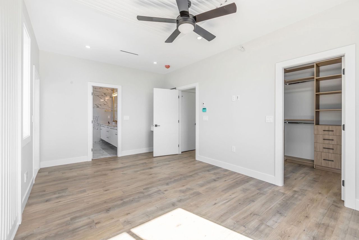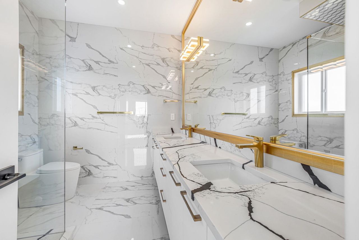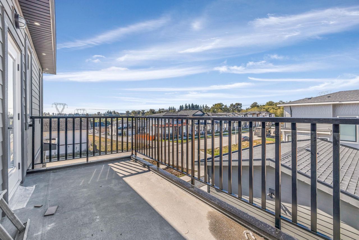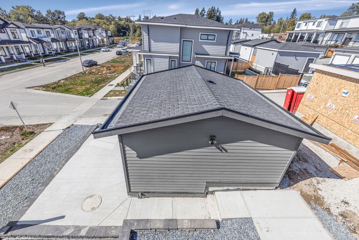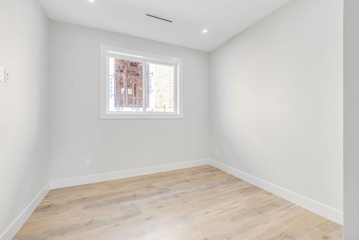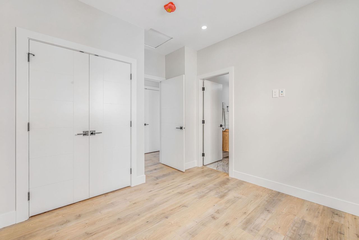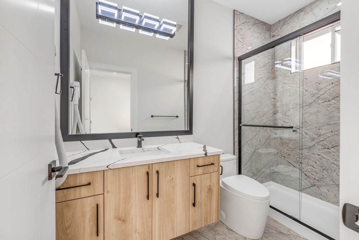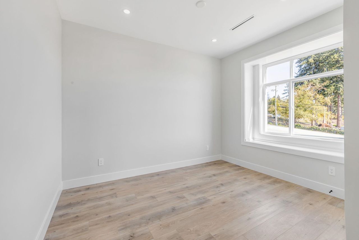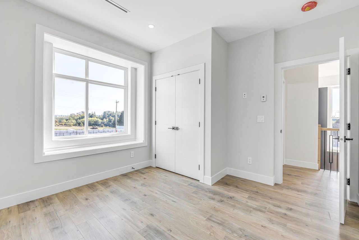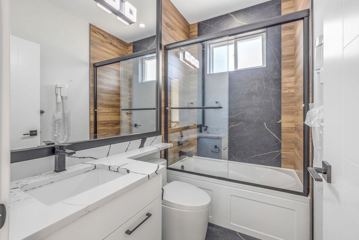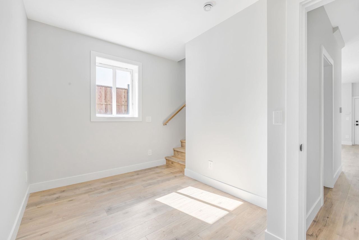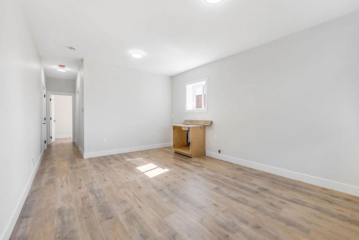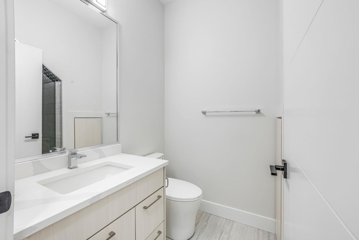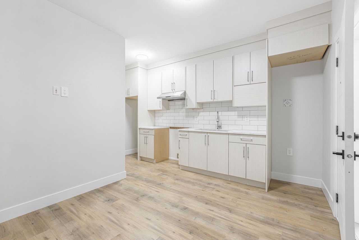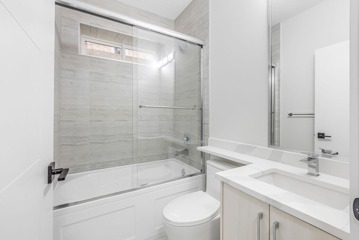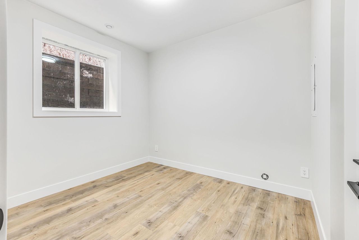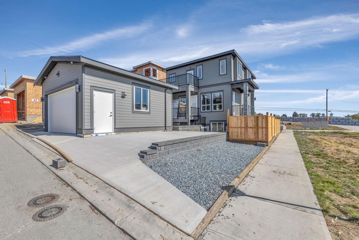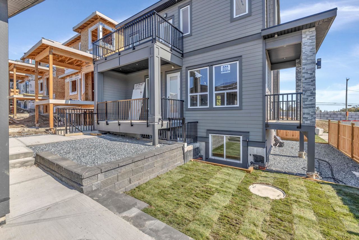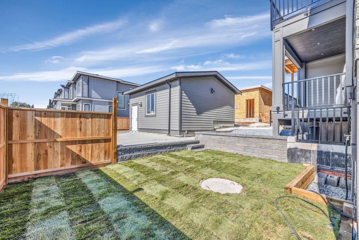- British Columbia
- Surrey
1553 168 St
SoldCAD$x,xxx,xxx
CAD$1,849,999 Asking price
1553 168 StreetSurrey, British Columbia, V3S9X7
Sold · Closed ·
563(2)| 3099 sqft
Listing information last updated on Mon Mar 25 2024 18:49:55 GMT-0400 (Eastern Daylight Time)

Open Map
Log in to view more information
Go To LoginSummary
IDR2819610
StatusClosed
Ownership TypeFreehold NonStrata
Brokered ByYPA Your Property Agent
TypeResidential House,Detached,Residential Detached
AgeConstructed Date: 2023
Lot Size44.3 * undefined Feet
Land Size4356 ft²
Square Footage3099 sqft
RoomsBed:5,Kitchen:3,Bath:6
Parking2 (3)
Virtual Tour
Detail
Building
Bathroom Total6
Bedrooms Total5
AmenitiesAir Conditioning,Laundry - In Suite
AppliancesWasher,Dryer,Refrigerator,Stove,Dishwasher,Garage door opener,Alarm System,Central Vacuum
Architectural Style2 Level
Constructed Date2024
Construction Style AttachmentDetached
Cooling TypeAir Conditioned
Fireplace PresentTrue
Fireplace Total1
Fire ProtectionSecurity system
Heating FuelNatural gas
Heating TypeRadiant heat
Size Interior3099 sqft
TypeHouse
Utility WaterMunicipal water
Outdoor AreaBalcony(s)
Floor Area Finished Main Floor1068
Floor Area Finished Total3099
Floor Area Finished Above Main963
Floor Area Finished Blw Main1068
Legal DescriptionLOT 26, PLAN EPP108079, SECTION 12, TOWNSHIP 1, NEW WESTMINSTER LAND DISTRICT
Fireplaces1
Bath Ensuite Of Pieces6
Lot Size Square Ft4257
TypeHouse/Single Family
FoundationConcrete Perimeter
Titleto LandFreehold NonStrata
Fireplace FueledbyElectric
No Floor Levels3
Floor FinishLaminate,Tile
RoofAsphalt,Torch-On
ConstructionFrame - Wood
SuiteLegal Suite,Unauthorized Suite
Exterior FinishFibre Cement Board,Stone
FlooringLaminate,Tile
Fireplaces Total1
Exterior FeaturesBalcony
Above Grade Finished Area2031
AppliancesWasher/Dryer,Dishwasher,Refrigerator,Cooktop
Rooms Total15
Building Area Total3099
GarageYes
Main Level Bathrooms1
Fireplace FeaturesElectric
Basement
Basement AreaFully Finished,Separate Entry
Land
Size Total4257 sqft
Size Total Text4257 sqft
Acreagefalse
Size Irregular4257
Lot Size Square Meters395.49
Lot Size Hectares0.04
Lot Size Acres0.1
Parking
ParkingOther,Detached Garage
Parking AccessLane,Rear
Parking TypeAdd. Parking Avail.,DetachedGrge/Carport
Parking FeaturesAdditional Parking,Detached,Lane Access,Rear Access,Garage Door Opener
Utilities
Tax Utilities IncludedNo
Water SupplyCity/Municipal
Features IncludedAir Conditioning,ClthWsh/Dryr/Frdg/Stve/DW,Dishwasher,Garage Door Opener,Heat Recov. Vent.,Security System,Vacuum - Built In
Fuel HeatingNatural Gas,Radiant
Surrounding
Exterior FeaturesBalcony
View TypeCity view,Valley view
Other
Laundry FeaturesIn Unit
Security FeaturesSecurity System
Internet Entire Listing DisplayYes
Interior FeaturesCentral Vacuum
SewerPublic Sewer,Sanitary Sewer,Storm Sewer
Processed Date2024-03-25
Property Brochure URLhttps://listings.r3hphotography.ca/sites/1553-168-st-surrey-bc-v3s-9r8-6336687/branded
Pid031-496-741
Sewer TypeCity/Municipal
Gst IncludedNo
Property DisclosureYes
Services ConnectedElectricity,Natural Gas,Sanitary Sewer,Storm Sewer,Water
View SpecifyCITY VIEW AND VALLEY
Broker ReciprocityYes
Fixtures RemovedNo
Fixtures Rented LeasedNo
SPOLP Ratio1.01
SPLP Ratio1.01
BasementFinished,Exterior Entry
A/CCentral Air,Air Conditioning
HeatingNatural Gas,Radiant
Level2
Remarks
WELCOME TO THIS BRIGHT AND BEAUTIFUL CORNER LOT BRAND NEW HOUSE. SITUATED ON ONE OF THE BIGGER LOTS, THIS HOME PROVIDES LOTS OF NATURAL LIGHT AND IS MASTERFULLY CRAFTED. THIS PROPERTY FEATURES SUPERIOR DESIGN ELEMENTS, MATERIALS, AND LAYOUT. RADIANT HEATING, A/C, QUARTZ COUNTERS, SS APPLIANCES, AND MUCH MORE! HAS POTENTIAL FOR 2 BASEMENT SUITES, ONE LEGAL AND ONE UNAUTHORIZED, BOTH HAVE SEPERATE ENTERANCES ALREADY. NEEDS TO BE SEEN TO BE TRULY APPRECIATED. VIEWS OF THE VALLEY AND IS THE PERFECT PROPERTY FOR A GROWING FAMILY OR DOWNSIZING. THIS BRAND NEW NEIGHBOURHOOD IS LOCATED CLOSE TO SCHOOLS, COMMUNITY CENTER, HIGHWAY ACCESS AND STORES.PRICE DOES NOT INCLUDE GST. OPEN HOUSE SATURDAY AND SUNDAY FROM 2 PM TO 4 PM.
This representation is based in whole or in part on data generated by the Chilliwack District Real Estate Board, Fraser Valley Real Estate Board or Greater Vancouver REALTORS®, which assumes no responsibility for its accuracy.
Location
Province:
British Columbia
City:
Surrey
Community:
Pacific Douglas
Room
Room
Level
Length
Width
Area
Living Room
Main
9.84
10.83
106.56
Dining Room
Main
9.84
11.15
109.79
Foyer
Main
5.15
9.84
50.70
Family Room
Main
17.75
16.01
284.18
Kitchen
Main
18.41
11.15
205.31
Wok Kitchen
Main
7.58
8.66
65.64
Primary Bedroom
Above
11.09
17.09
189.55
Walk-In Closet
Above
6.27
7.35
46.05
Bedroom
Above
11.52
11.91
137.15
Bedroom
Above
10.24
11.09
113.51
Recreation Room
Below
8.76
13.85
121.28
Flex Room
Below
17.75
13.85
245.74
Bedroom
Below
10.07
12.99
130.86
Kitchen
Below
15.58
12.99
202.47
Bedroom
Below
8.99
10.83
97.33
School Info
Private SchoolsK-7 Grades Only
Pacific Heights Elementary
17148 26 Ave, Surrey2.234 km
ElementaryMiddleEnglish
8-12 Grades Only
Earl Marriott Secondary
15751 16 Ave, Surrey2.048 km
SecondaryEnglish
Book Viewing
Your feedback has been submitted.
Submission Failed! Please check your input and try again or contact us

