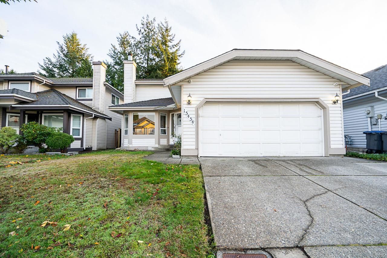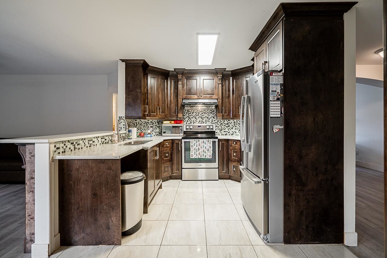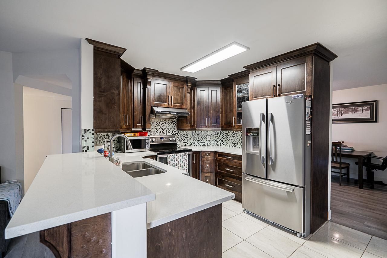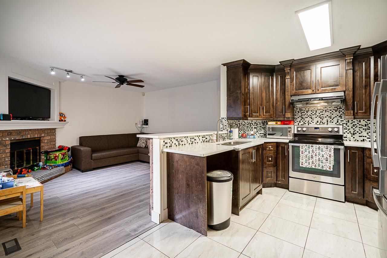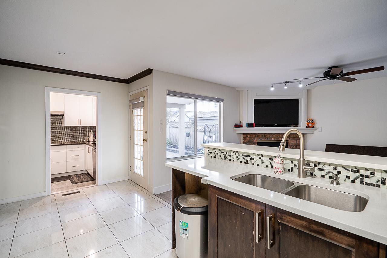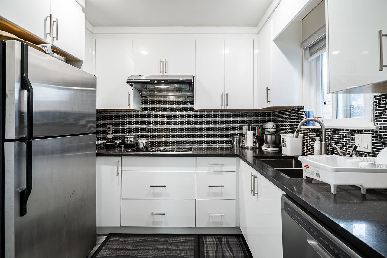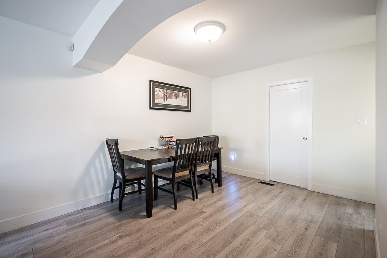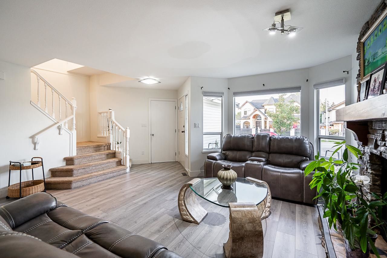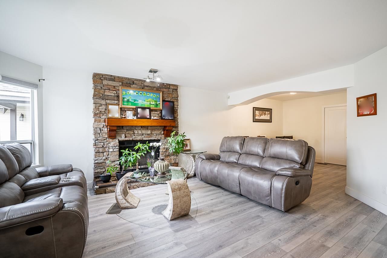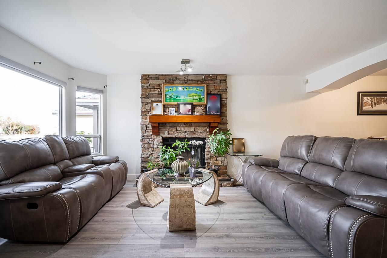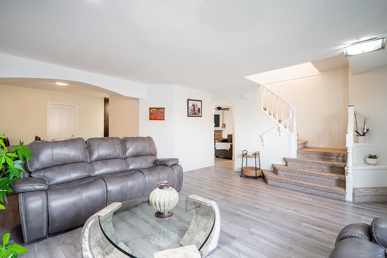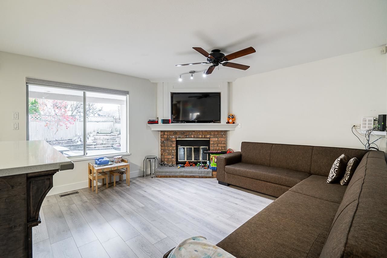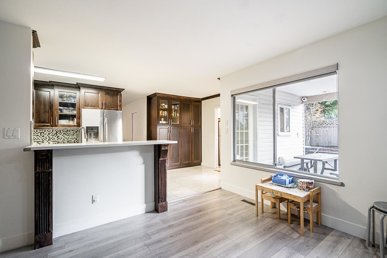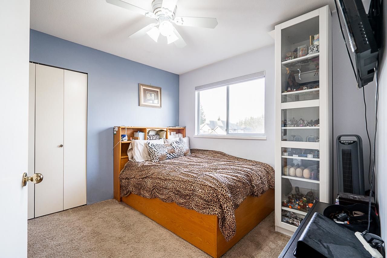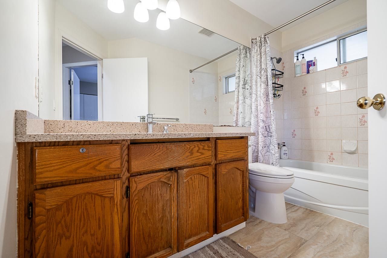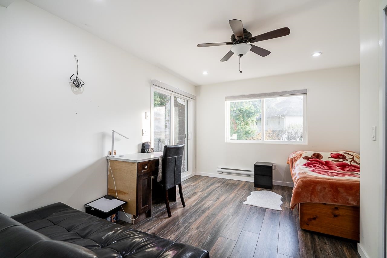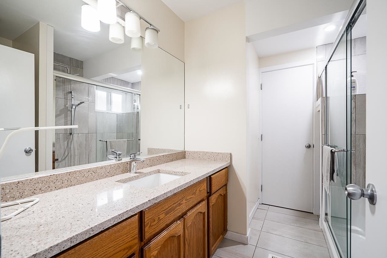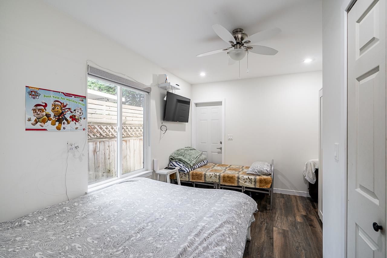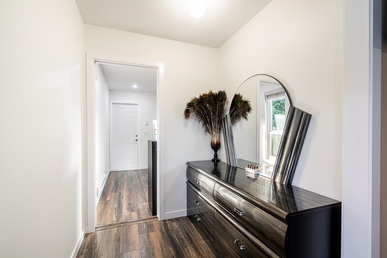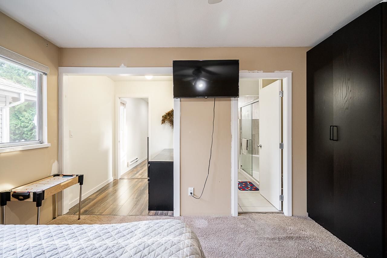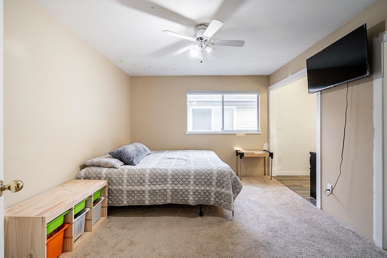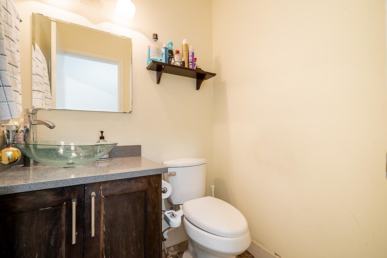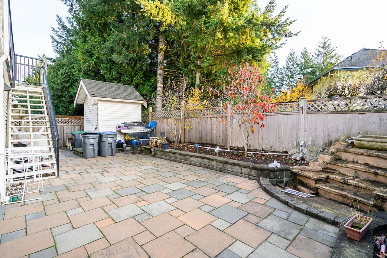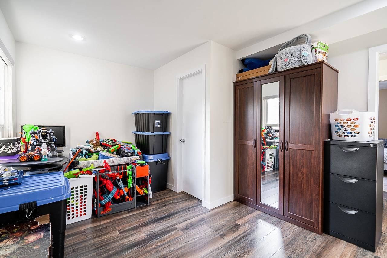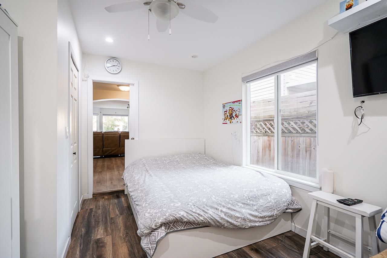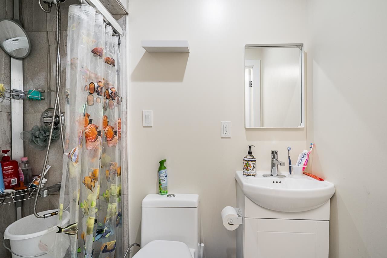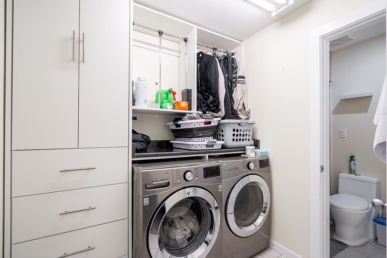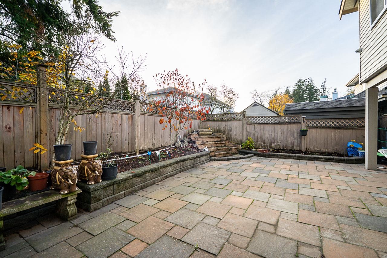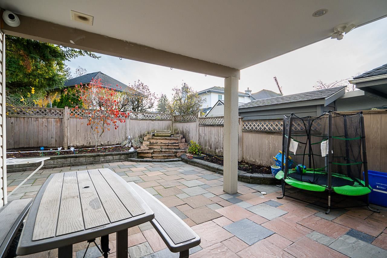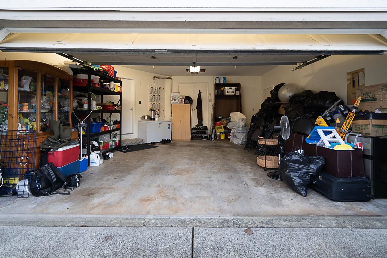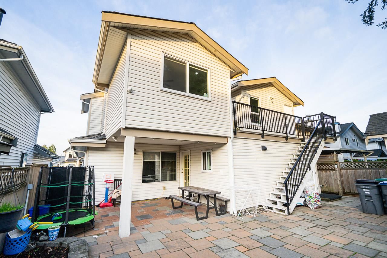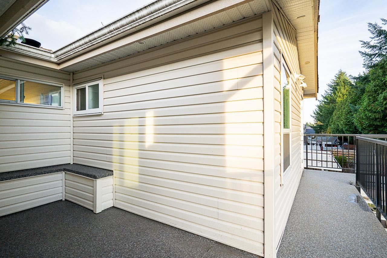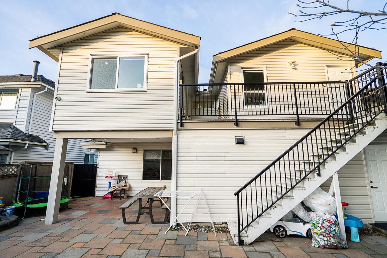- British Columbia
- Surrey
15454 91 Ave
CAD$1,399,000
CAD$1,399,000 Asking price
15454 91 AvenueSurrey, British Columbia, V3R9C1
Delisted · Expired ·
64(2)| 2191 sqft
Listing information last updated on Fri Feb 23 2024 15:27:09 GMT-0500 (Eastern Standard Time)

Open Map
Log in to view more information
Go To LoginSummary
IDR2833375
StatusExpired
Ownership TypeFreehold NonStrata
Brokered ByRoyal LePage Fairstone Realty.
TypeResidential House,Detached,Residential Detached
AgeConstructed Date: 1989
Lot Size42.6 * undefined Feet
Land Size3920.4 ft²
Square Footage2191 sqft
RoomsBed:6,Kitchen:2,Bath:4
Parking2
Virtual Tour
Detail
Building
Outdoor AreaBalcny(s) Patio(s) Dck(s)
Floor Area Finished Main Floor1132
Floor Area Finished Total2191
Floor Area Finished Above Main1059
Legal DescriptionLOT 145, PLAN NWP77336, SECTION 35, TOWNSHIP 2, NEW WESTMINSTER LAND DISTRICT
Fireplaces2
Lot Size Square Ft3988
TypeHouse/Single Family
FoundationConcrete Perimeter
Titleto LandFreehold NonStrata
Fireplace FueledbyNatural Gas
No Floor Levels2
RoofAsphalt
RenovationsAddition
ConstructionFrame - Wood
SuiteNone
Exterior FinishVinyl
Fireplaces Total2
Exterior FeaturesBalcony
Above Grade Finished Area2191
AppliancesWasher/Dryer,Dishwasher,Refrigerator,Cooktop
Rooms Total14
Building Area Total2191
GarageYes
Main Level Bathrooms2
Property ConditionRenovation Addition
Patio And Porch FeaturesPatio,Deck
Fireplace FeaturesGas
Basement
Basement AreaFully Finished
Land
Lot Size Square Meters370.5
Lot Size Hectares0.04
Lot Size Acres0.09
Parking
Parking AccessFront
Parking TypeGarage; Double
Parking FeaturesGarage Double,Front Access
Utilities
Tax Utilities IncludedNo
Water SupplyCity/Municipal
Features IncludedClthWsh/Dryr/Frdg/Stve/DW
Fuel HeatingForced Air,Natural Gas
Other
Internet Entire Listing DisplayYes
SewerPublic Sewer,Sanitary Sewer,Storm Sewer
Pid010-450-491
Sewer TypeCity/Municipal
Property DisclosureYes
Services ConnectedElectricity,Natural Gas,Sanitary Sewer,Storm Sewer,Water
Broker ReciprocityYes
Fixtures RemovedNo
Fixtures Rented LeasedNo
Flood PlainNo
BasementFinished
HeatingForced Air,Natural Gas
Level2
Remarks
This well maintained home is located in the heart of Fleetwood! This spotless two story home has 5 bedrooms upstairs with another bedroom on the main floor! The main floor consists of a spacious family area along with an amazing backyard with paving stones, water fall and arbor, a gorgeous private oasis! This home is conveniently located within walking distance to nearby shopping, transit, parks and schools. It's located on a private, quiet, no traffic street. The roof and hot water tank were replaced in 2011. This area is surrounded by beautiful greenery, walking trails, and this is an overall great neighbourhood to be in!
This representation is based in whole or in part on data generated by the Chilliwack District Real Estate Board, Fraser Valley Real Estate Board or Greater Vancouver REALTORS®, which assumes no responsibility for its accuracy.
Location
Province:
British Columbia
City:
Surrey
Community:
Fleetwood Tynehead
Room
Room
Level
Length
Width
Area
Foyer
Main
5.41
4.33
23.44
Living Room
Main
4.43
9.42
41.70
Dining Room
Main
6.76
10.43
70.51
Kitchen
Main
8.66
8.66
75.02
Wok Kitchen
Main
7.15
7.15
51.15
Bedroom
Main
7.74
13.42
103.90
Eating Area
Main
4.07
17.16
69.81
Family Room
Main
9.68
13.25
128.28
Laundry
Main
6.92
6.92
47.92
Primary Bedroom
Above
11.15
13.32
148.59
Bedroom
Above
10.83
13.68
148.12
Bedroom
Above
10.83
13.68
148.12
Bedroom
Above
9.51
13.75
130.79
Bedroom
Above
6.43
10.33
66.46
School Info
Private SchoolsK-7 Grades Only
Berkshire Park Elementary
15372 94 Ave, Surrey0.606 km
ElementaryMiddleEnglish
8-12 Grades Only
Johnston Heights Secondary
15350 99 Ave, Surrey1.599 km
SecondaryEnglish
Book Viewing
Your feedback has been submitted.
Submission Failed! Please check your input and try again or contact us

