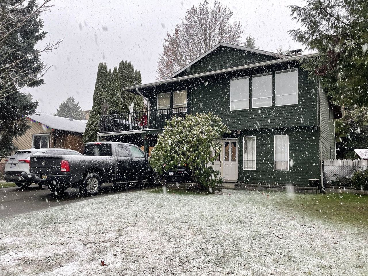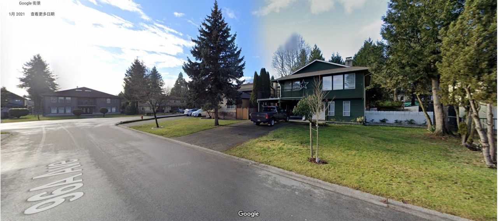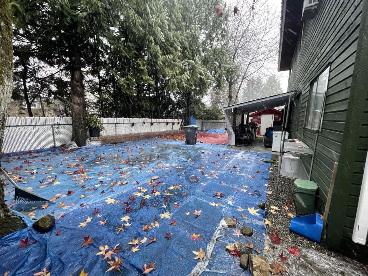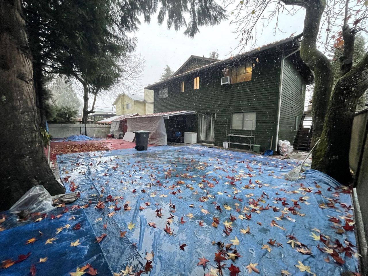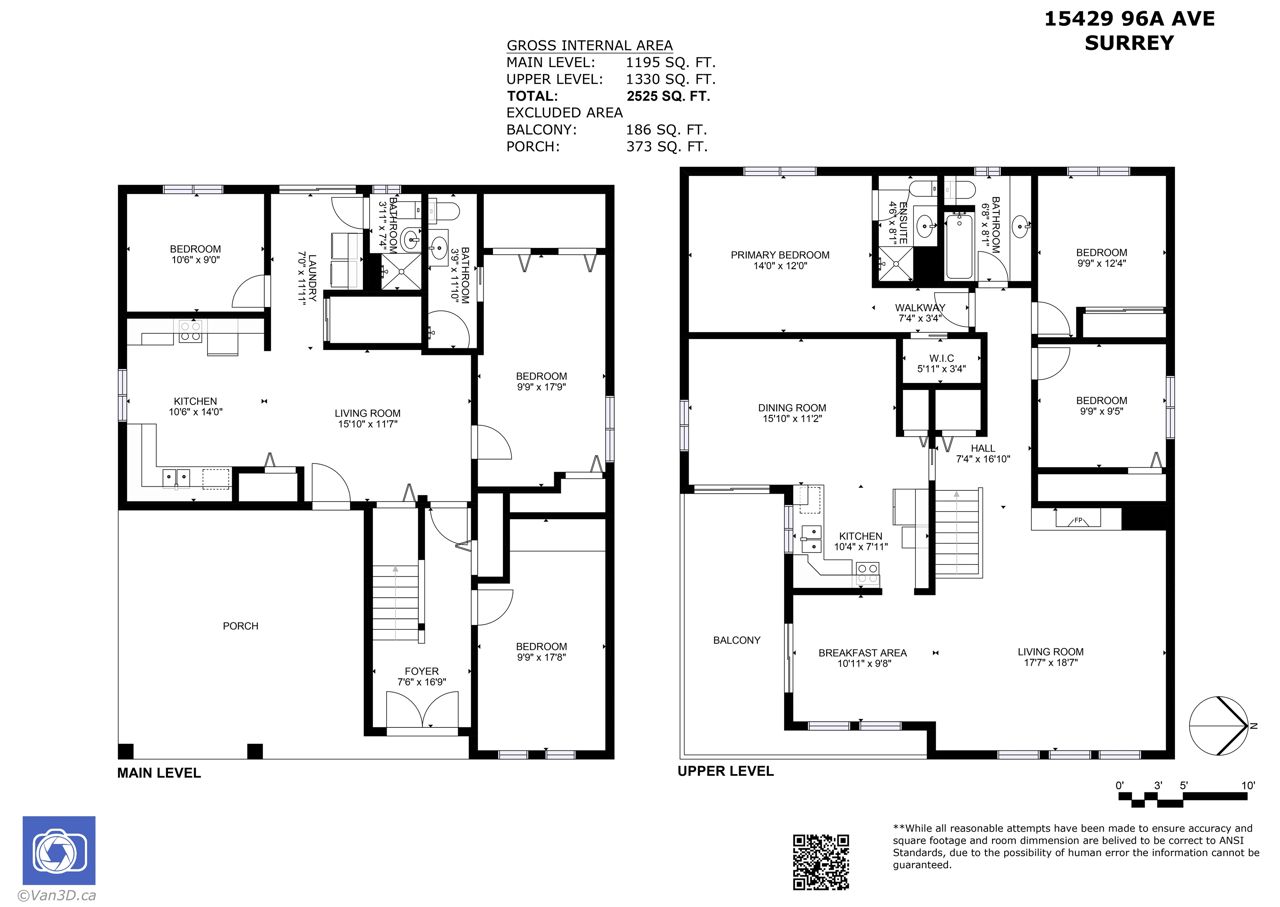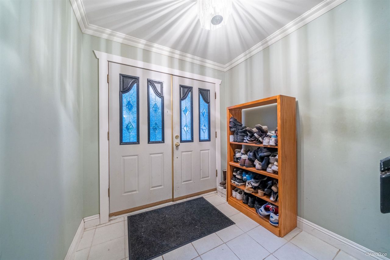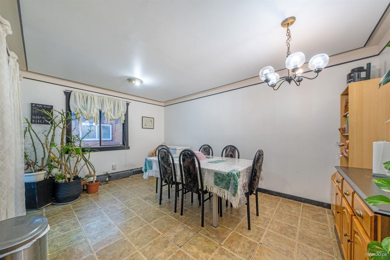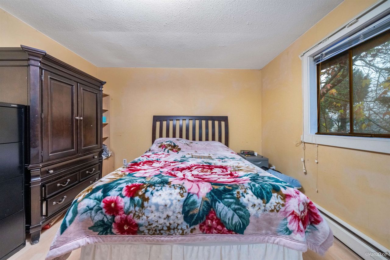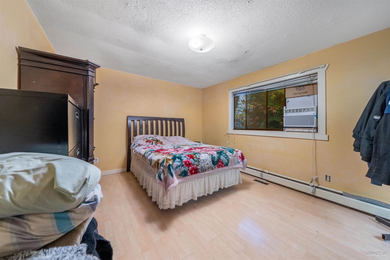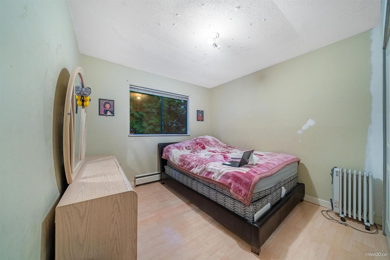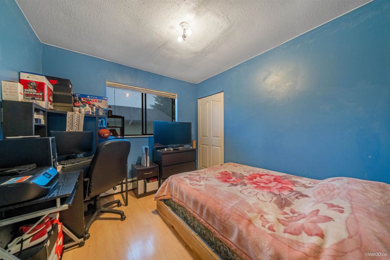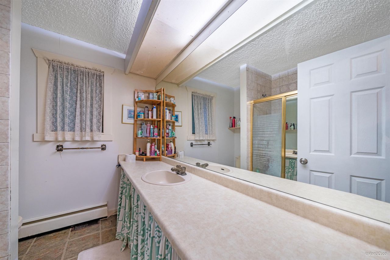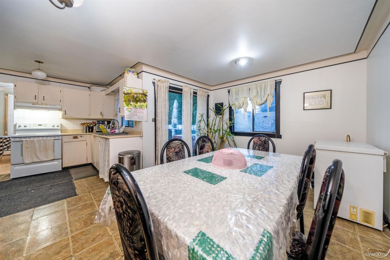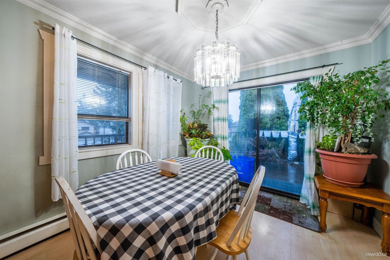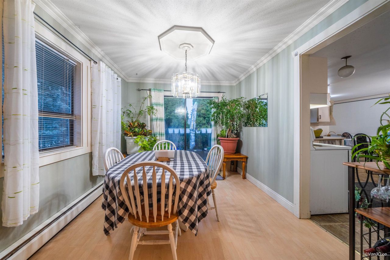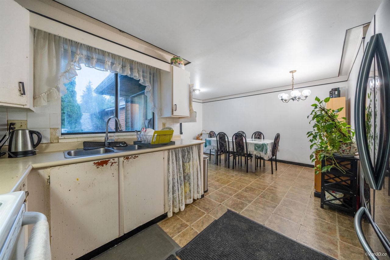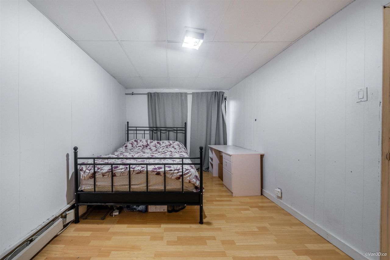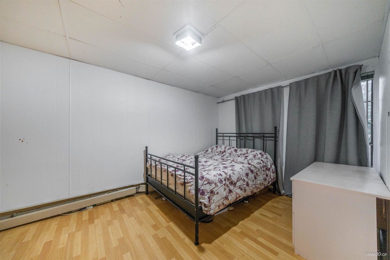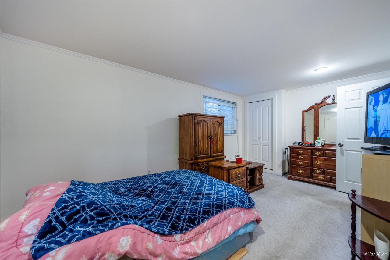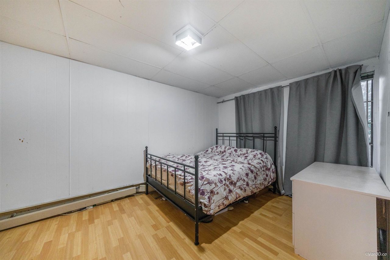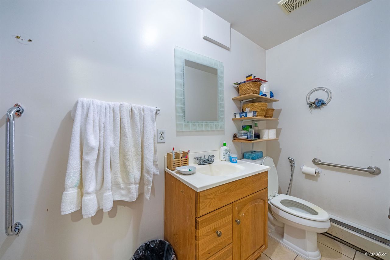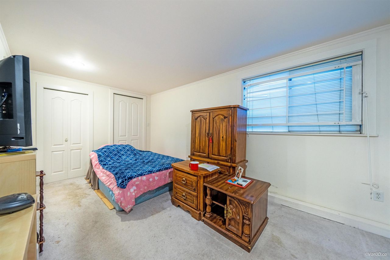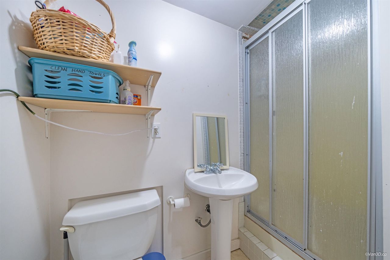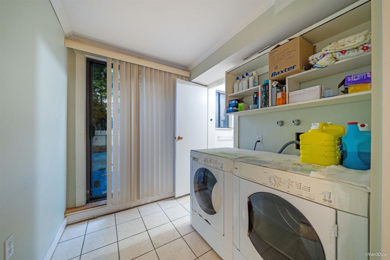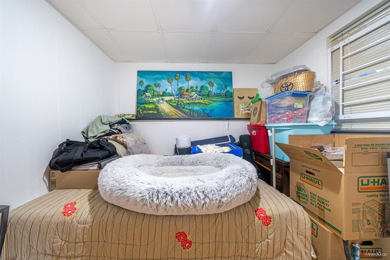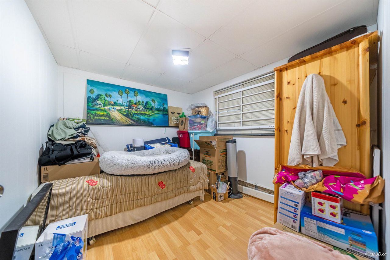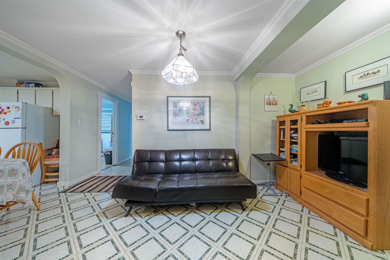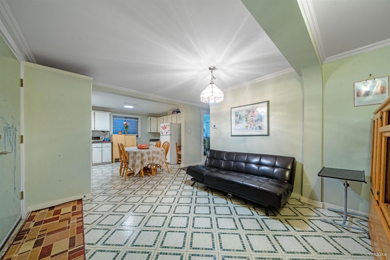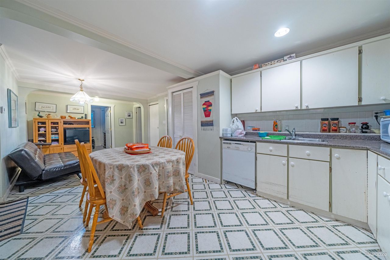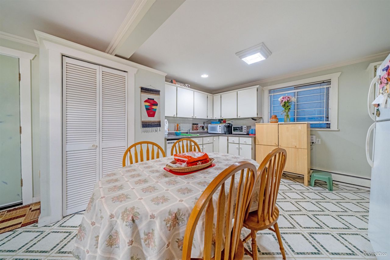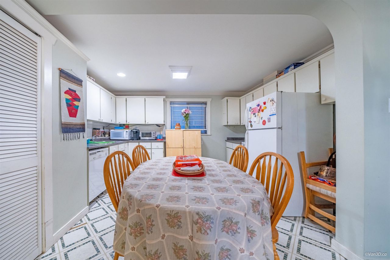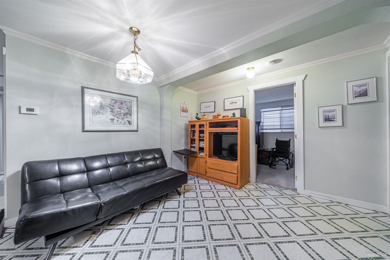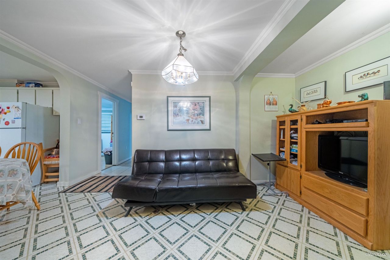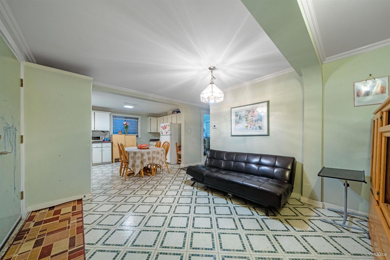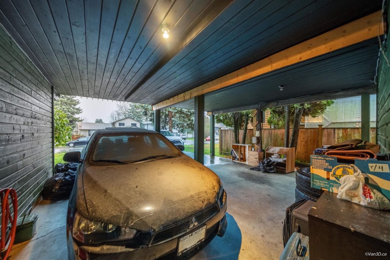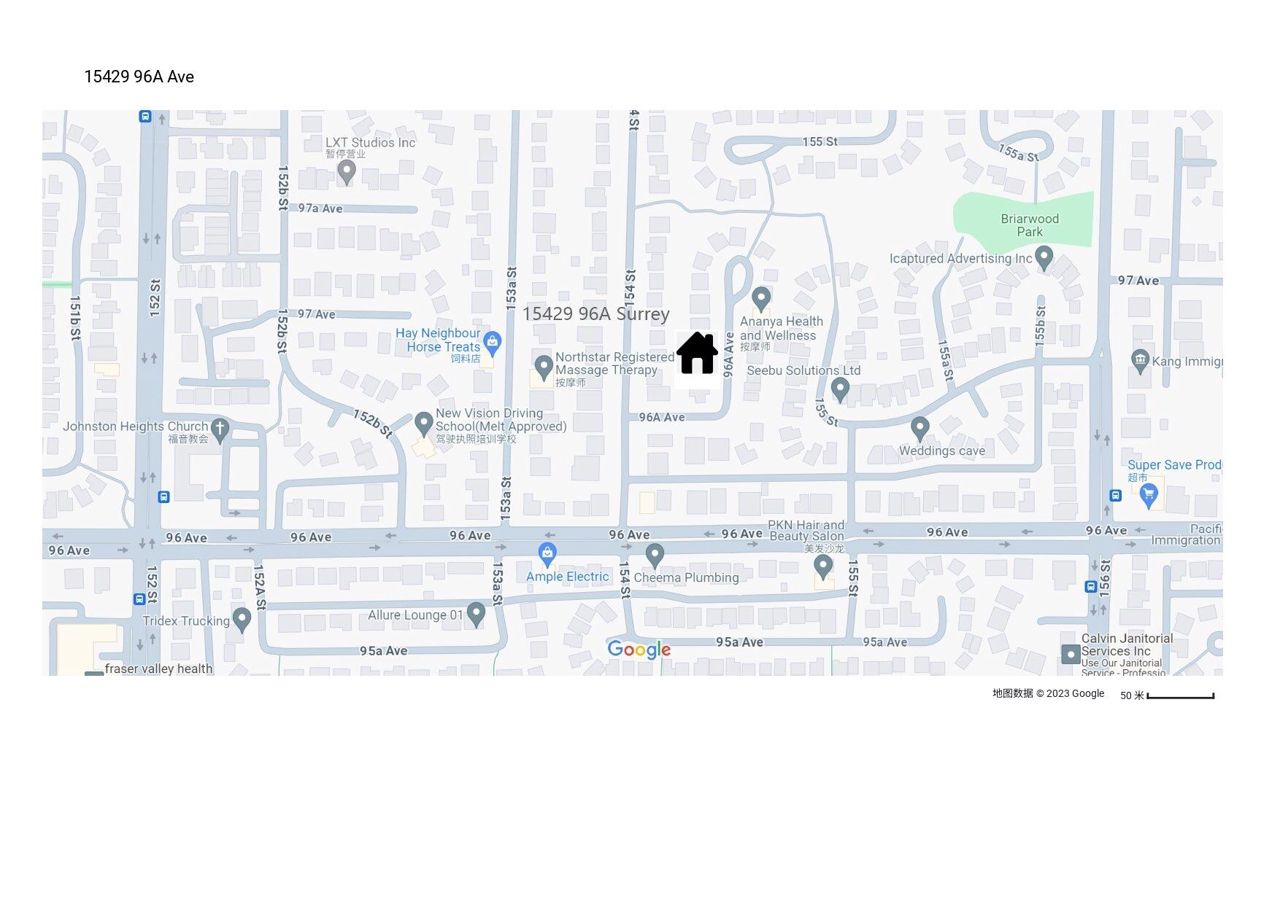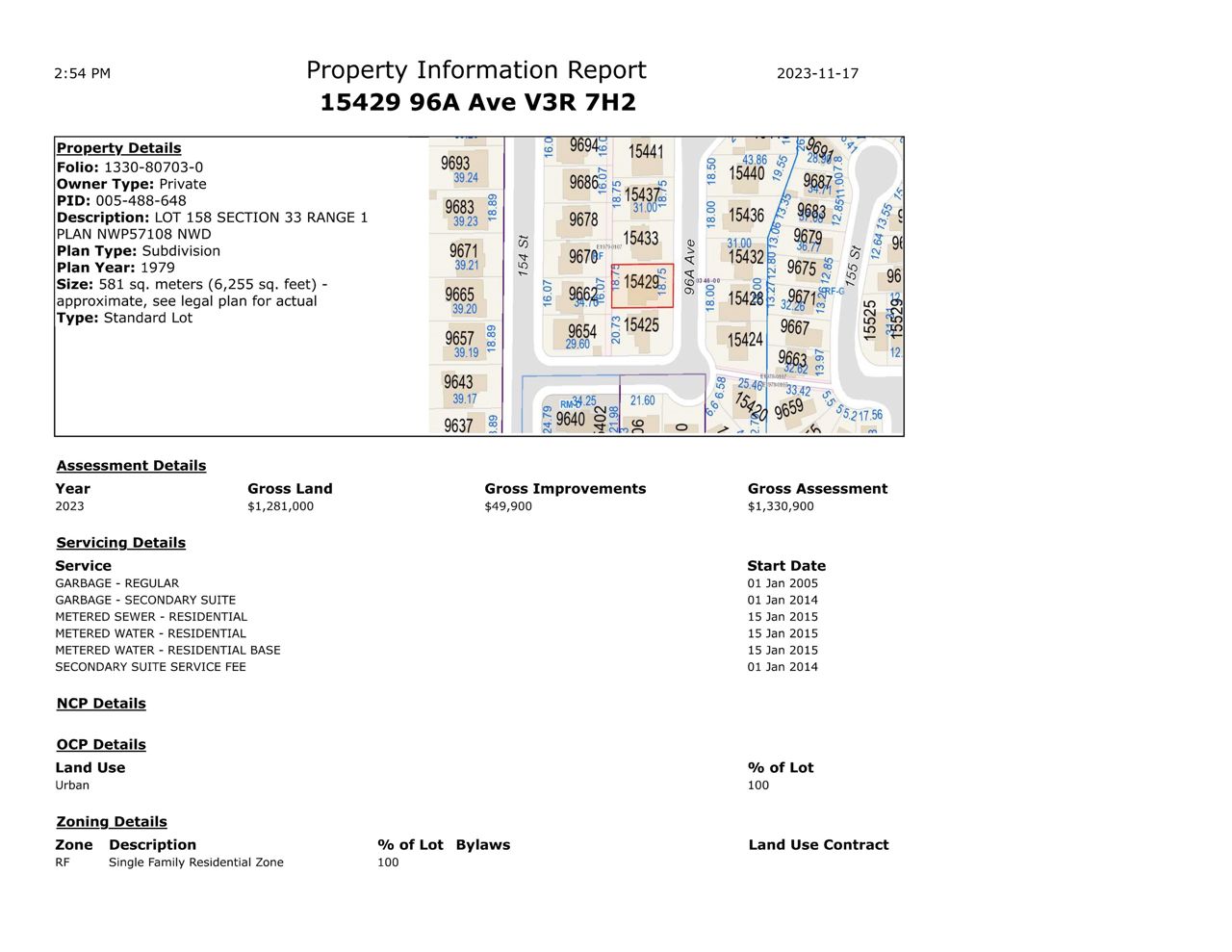- British Columbia
- Surrey
15429 96a Ave
SoldCAD$x,xxx,xxx
CAD$1,345,000 Asking price
15429 96a AvenueSurrey, British Columbia, V3R7H2
Sold · Closed ·
644(2)| 2525 sqft
Listing information last updated on Fri Feb 23 2024 17:23:05 GMT-0500 (Eastern Standard Time)

Open Map
Log in to view more information
Go To LoginSummary
IDR2835819
StatusClosed
Ownership TypeFreehold NonStrata
Brokered ByHomelife Benchmark Titus Realty
TypeResidential House,Detached,Residential Detached
AgeConstructed Date: 1979
Lot Size61.5 * undefined Feet
Land Size6098.4 ft²
Square Footage2525 sqft
RoomsBed:6,Kitchen:2,Bath:4
Parking2 (4)
Virtual Tour
Detail
Building
Bathroom Total4
Bedrooms Total6
Age44 years
AmenitiesLaundry - In Suite,Recreation Centre,Restaurant,Storage - Locker
AppliancesWasher,Dryer,Refrigerator,Stove,Dishwasher,Storage Shed
Architectural Style2 Level,Other
Basement TypeNone
Construction Style AttachmentDetached
Fireplace PresentTrue
Fireplace Total1
Heating FuelNatural gas
Size Interior2525 sqft
TypeHouse
Utility WaterMunicipal water
Outdoor AreaFenced Yard,Patio(s) & Deck(s)
Floor Area Finished Main Floor1195
Floor Area Finished Total2525
Floor Area Finished Above Main1330
Legal DescriptionLOT 158, PLAN NWP57108, SECTION 33, RANGE 1, NEW WESTMINSTER LAND DISTRICT
Driveway FinishAsphalt,Concrete
Fireplaces1
Bath Ensuite Of Pieces6
Lot Size Square Ft6255
TypeHouse/Single Family
FoundationConcrete Perimeter,Concrete Slab
Titleto LandFreehold NonStrata
Fireplace FueledbyWood
No Floor Levels2
Floor FinishLaminate,Mixed,Vinyl/Linoleum,Carpet
RoofAsphalt,Wood
RenovationsOther
ConstructionConcrete,Frame - Wood
SuiteUnauthorized Suite
Exterior FinishWood
FlooringLaminate,Mixed,Vinyl,Carpet
Fireplaces Total1
Exterior FeaturesPlayground,Private Yard
Above Grade Finished Area2525
AppliancesWasher/Dryer,Dishwasher,Refrigerator,Cooktop
Other StructuresWorkshop Attached,Shed(s)
Association AmenitiesRecreation Facilities
Rooms Total14
Building Area Total2525
Main Level Bathrooms2
Property ConditionRenovation Other
Patio And Porch FeaturesPatio,Deck
Fireplace FeaturesWood Burning
Lot FeaturesCentral Location,Cleared,Recreation Nearby
Basement
Basement AreaNone
Land
Size Total6255 sqft
Size Total Text6255 sqft
Acreagefalse
Size Irregular6255
Lot Size Square Meters581.11
Lot Size Hectares0.06
Lot Size Acres0.14
Directional Exp Rear YardEast
Parking
ParkingCarport,Open,RV
Parking AccessFront
Parking TypeCarport; Multiple,Open,RV Parking Avail.
Parking FeaturesCarport Multiple,Open,RV Access/Parking,Front Access,Asphalt,Concrete
Utilities
Tax Utilities IncludedNo
Water SupplyCity/Municipal
Features IncludedClthWsh/Dryr/Frdg/Stve/DW,Pantry,Storage Shed
Fuel HeatingNatural Gas
Surrounding
Community FeaturesRestaurant,Shopping Nearby
Exterior FeaturesPlayground,Private Yard
Road Surface TypePaved
Road TypePaved road
Distto School School Bus10 munites walk
Community FeaturesRestaurant,Shopping Nearby
Distanceto Pub Rapid Trone block
Other
Laundry FeaturesIn Unit
Internet Entire Listing DisplayYes
Road Surface TypePaved
Interior FeaturesStorage,Pantry
SewerPublic Sewer,Sanitary Sewer,Storm Sewer
Processed Date2023-12-14
Pid005-488-648
Sewer TypeCity/Municipal
Site InfluencesCentral Location,Cleared,Paved Road,Private Yard,Recreation Nearby,Shopping Nearby
Property DisclosureYes
Services ConnectedCommunity,Electricity,Natural Gas,Sanitary Sewer,Storm Sewer,Water
Broker ReciprocityYes
Fixtures RemovedNo
Fixtures Rented LeasedNo
Flood PlainNo
Approx Year of Renovations Addns2023
SPOLP Ratio0.99
SPLP Ratio0.99
BasementNone
HeatingNatural Gas
Level2
ExposureE
Remarks
Most under valued house in Guilford listed here. Centrally located to Guildford Mall, Port Mann Bridge, Golden Ears Bridge and close to future SkyTrain 152 st station! Munites walk to catchment elementary school and Johnston Heights High School. This house features a flat square lot with 2 floors and private back yard. The above home features 3 bdrm, 2 bath and kitchen. All bedroom doors just installed. Main floor has separate entrance, 2 bdrm and 2 bath with a large kitchen. This is your last chance to move into the core area of Surrey at a reasonable price!
This representation is based in whole or in part on data generated by the Chilliwack District Real Estate Board, Fraser Valley Real Estate Board or Greater Vancouver REALTORS®, which assumes no responsibility for its accuracy.
Location
Province:
British Columbia
City:
Surrey
Community:
Guildford
Room
Room
Level
Length
Width
Area
Living Room
Above
18.01
18.01
324.43
Dining Room
Above
10.99
14.99
164.79
Family Room
Above
8.99
10.01
89.95
Kitchen
Above
6.99
10.01
69.93
Bedroom
Above
8.99
10.01
89.95
Bedroom
Above
12.01
8.99
107.94
Bedroom
Above
12.01
14.01
168.22
Walk-In Closet
Above
2.99
4.99
14.89
Family Room
Main
10.99
14.99
164.79
Kitchen
Main
14.01
10.01
140.18
Bedroom
Main
16.99
10.01
170.06
Bedroom
Main
18.01
10.01
180.24
Bedroom
Main
8.99
10.01
89.95
Laundry
Main
10.99
6.99
76.81
School Info
Private SchoolsK-7 Grades Only
William F. Davidson Elementary
15550 99a Ave, Surrey0.591 km
ElementaryMiddleEnglish
8-12 Grades Only
Johnston Heights Secondary
15350 99 Ave, Surrey0.499 km
SecondaryEnglish
Book Viewing
Your feedback has been submitted.
Submission Failed! Please check your input and try again or contact us

