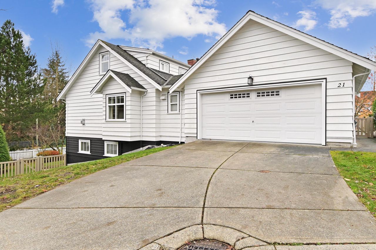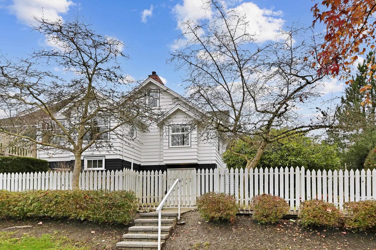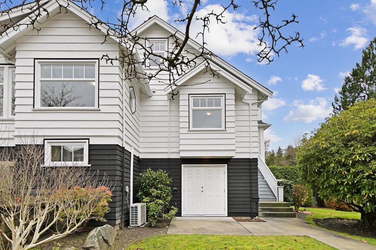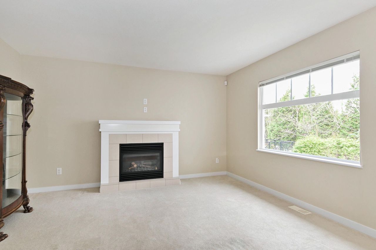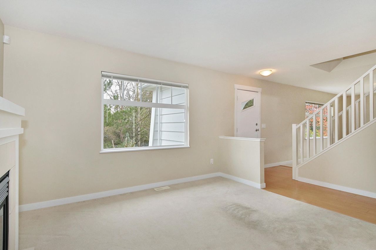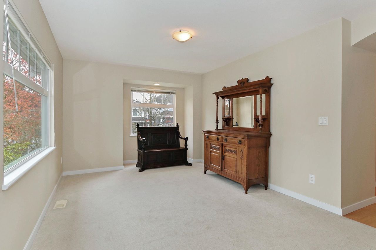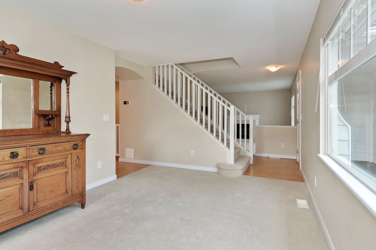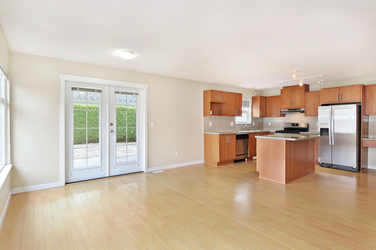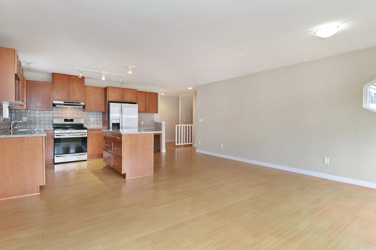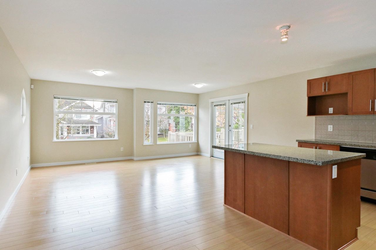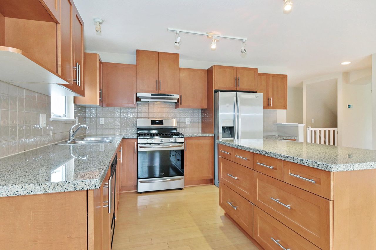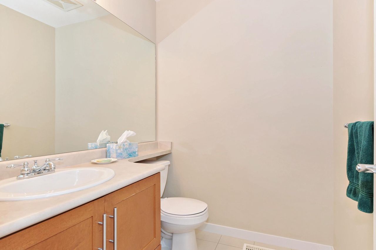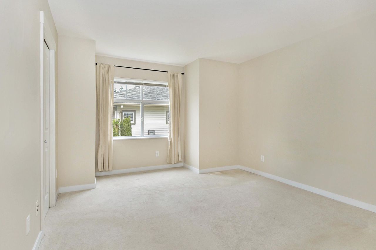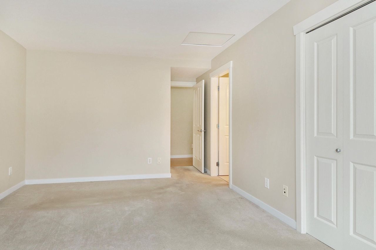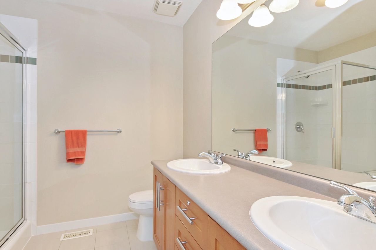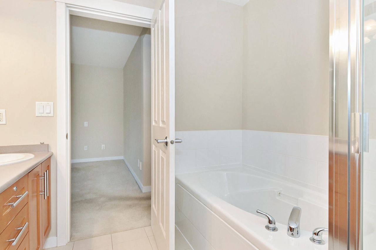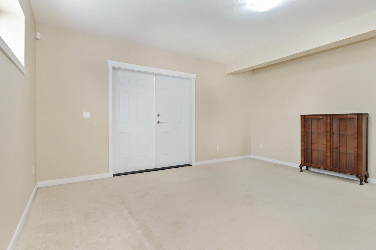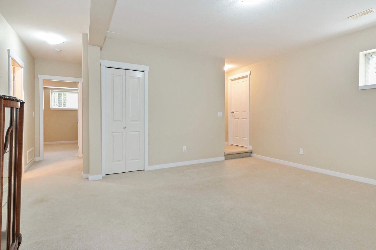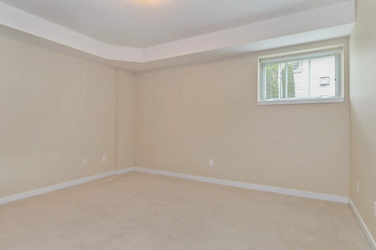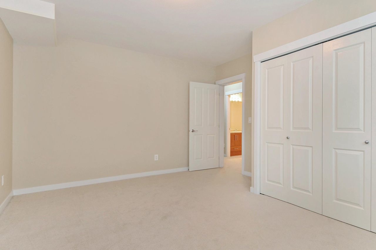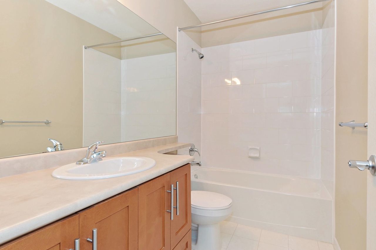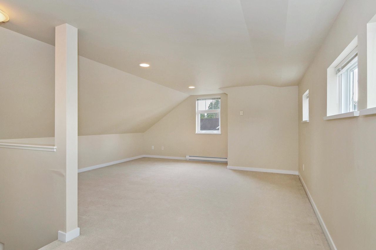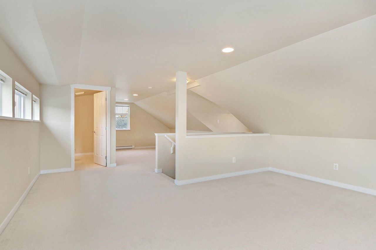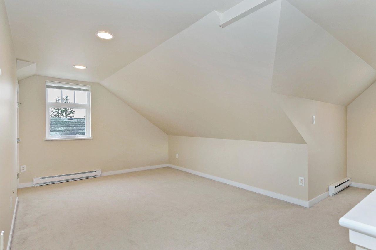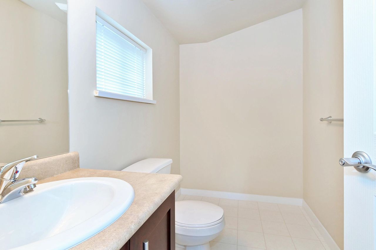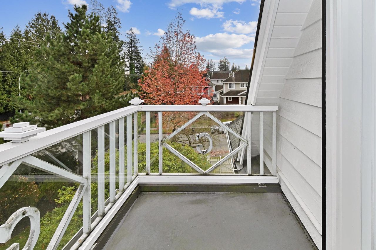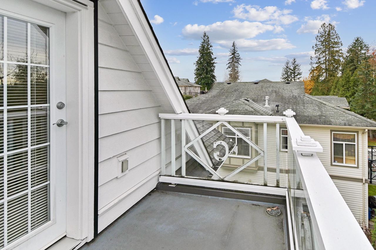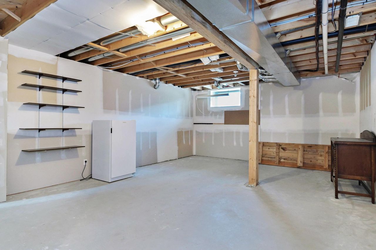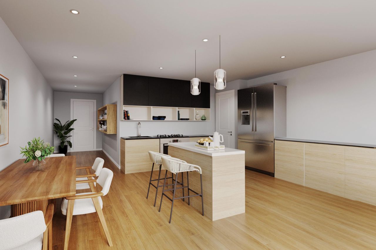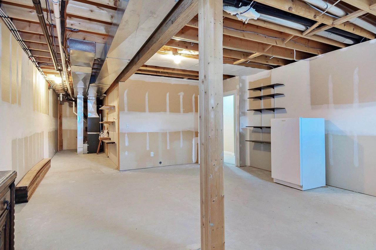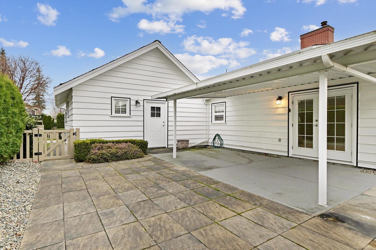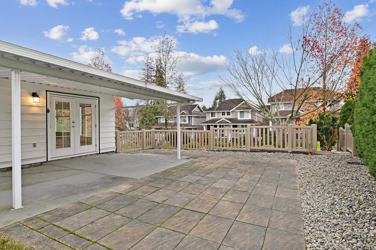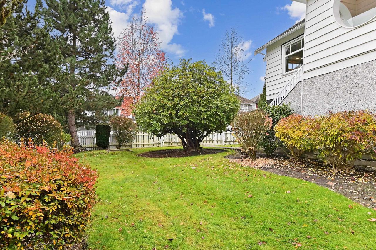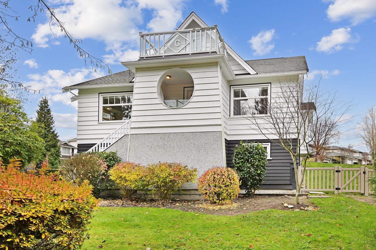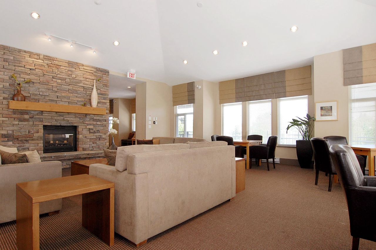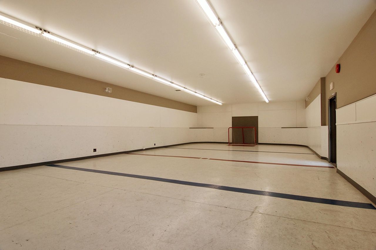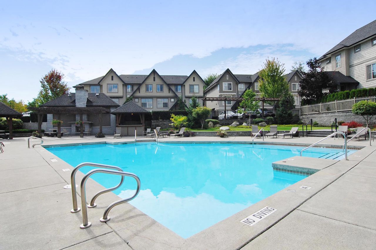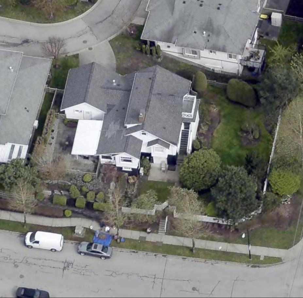- British Columbia
- Surrey
15188 62a Ave
CAD$1,098,000
CAD$1,098,000 Asking price
21 15188 62a AvenueSurrey, British Columbia, V3S1W7
Delisted · Terminated ·
444(2)| 2836 sqft
Listing information last updated on Fri Oct 25 2024 16:57:34 GMT-0400 (Eastern Daylight Time)

Open Map
Log in to view more information
Go To LoginSummary
IDR2834410
StatusTerminated
Ownership TypeFreehold Strata
Brokered ByHomelife Benchmark Realty Corp.
TypeResidential Bungalow,Loft,Townhouse,Attached,Residential Attached
AgeConstructed Date: 2006
Square Footage2836 sqft
RoomsBed:4,Kitchen:1,Bath:4
Parking2 (4)
Maint Fee919.86 /
Virtual Tour
Detail
Building
Bathroom Total4
Bedrooms Total4
Age17 years
AmenitiesAir Conditioning,Clubhouse,Exercise Centre,Guest Suite,Laundry - In Suite,Recreation Centre,Whirlpool
AppliancesWasher,Dryer,Refrigerator,Stove,Dishwasher,Hot Tub,Alarm System,Central Vacuum
Architectural StyleRanch
Basement DevelopmentFinished
Basement TypeUnknown (Finished)
Construction Style AttachmentAttached
Cooling TypeAir Conditioned
Fireplace PresentTrue
Fireplace Total1
Fire ProtectionSecurity system
Heating TypeForced air
Size Interior3398 sqft
Stories Total3
TypeRow / Townhouse
Utility WaterMunicipal water
Outdoor AreaPatio(s) & Deck(s)
Floor Area Finished Main Floor1411
Floor Area Finished Total2836
Floor Area Finished Above Main610
Floor Area Unfinished562
Floor Area Finished Blw Main815
Legal DescriptionSTRATA LOT 57, PLAN BCS1320, SECTION 10, TOWNSHIP 2, NEW WESTMINSTER LAND DISTRICT, TOGETHER WITH AN INTEREST IN THECOMMON PROPERTY IN PROPORTION TO THE UNIT ENTITLEMENT OF THE STRATA LOT AS SHOWN ON FORM V
Fireplaces1
Bath Ensuite Of Pieces4
TypeTownhouse
FoundationConcrete Perimeter
LockerNo
Titleto LandFreehold Strata
Fireplace FueledbyGas - Natural
No Floor Levels3
Floor FinishHardwood,Laminate,Mixed,Carpet
RoofAsphalt
ConstructionFrame - Wood
Storeysin Building3
SuiteNone
Exterior FinishWood
FlooringHardwood,Laminate,Mixed,Carpet
Fireplaces Total1
Exterior FeaturesGarden
Above Grade Finished Area2021
AppliancesWasher/Dryer,Dishwasher,Refrigerator,Cooktop
Stories Total3
Association AmenitiesClubhouse,Exercise Centre,Recreation Facilities,Maintenance Grounds,Management,Sewer,Water
Rooms Total11
Building Area Total3398
GarageYes
Main Level Bathrooms2
Patio And Porch FeaturesPatio,Deck
Fireplace FeaturesGas
Lot FeaturesCentral Location
Basement
Basement AreaFully Finished
Land
Acreagefalse
Landscape FeaturesGarden Area
Parking
Parking AccessFront
Parking TypeGarage; Double
Parking FeaturesGarage Double,Front Access
Utilities
Tax Utilities IncludedNo
Water SupplyCity/Municipal
Features IncludedAir Conditioning,ClthWsh/Dryr/Frdg/Stve/DW,Hot Tub Spa/Swirlpool,Security System,Vacuum - Built In
Fuel HeatingForced Air
Surrounding
Community FeaturesAdult Oriented,Shopping Nearby
Exterior FeaturesGarden
Community FeaturesAdult Oriented,Shopping Nearby
Other
Laundry FeaturesIn Unit
Security FeaturesSecurity System
AssociationYes
Internet Entire Listing DisplayYes
Interior FeaturesGuest Suite,Central Vacuum
SewerPublic Sewer
Pid026-584-221
Sewer TypeCity/Municipal
Cancel Effective Date2024-01-08
Site InfluencesAdult Oriented,Central Location,Shopping Nearby
Property DisclosureYes
Services ConnectedElectricity,Water
of Pets2
Broker ReciprocityYes
Fixtures RemovedNo
Fixtures Rented LeasedNo
CatsYes
DogsYes
Maint Fee IncludesGardening,Management,Recreation Facility,Sewer,Water
Restricted Age55+
BasementFinished
PoolOutdoor Pool
A/CCentral Air,Air Conditioning
HeatingForced Air
Level3
Unit No.21
ExposureS
Remarks
If you are looking for all the amenities of a private home without all the maintenance, then look no further because this detached rancher-style townhome has it all! Enjoy three spacious levels of living space including a basement with 2 bedrooms and a separate ground level entrance which would be perfect for a secondary living space or suite potential. The home features high quality finishing's such as granite counter tops and maple kitchen cabinets and has a security system, air conditioning unit and forced air natural gas heating. Set on a beautifully landscaped ¼ acre private lot, the generous sized patio and deck are perfect for relaxing and entertaining. Parking won't be an issue with the double garage, room for 2 more cars in the driveway and ample street parking.
This representation is based in whole or in part on data generated by the Chilliwack District Real Estate Board, Fraser Valley Real Estate Board or Greater Vancouver REALTORS®, which assumes no responsibility for its accuracy.
Location
Province:
British Columbia
City:
Surrey
Community:
Sullivan Station
Room
Room
Level
Length
Width
Area
Living Room
Main
12.01
13.58
163.10
Family Room
Main
15.09
16.93
255.49
Dining Room
Main
10.66
17.32
184.71
Kitchen
Main
10.07
13.16
132.51
Primary Bedroom
Main
11.52
14.50
166.99
Bedroom
Below
12.66
15.26
193.20
Bedroom
Below
11.42
12.99
148.34
Recreation Room
Below
15.09
15.91
240.14
Storage
Below
15.91
21.75
346.12
Bedroom
Above
10.66
15.68
167.22
Flex Room
Above
15.16
16.01
242.68
School Info
Private SchoolsK-7 Grades Only
Cambridge Elementary
6115 150 St, Surrey0.38 km
ElementaryMiddleEnglish
8-12 Grades Only
Sullivan Heights Secondary
6248 144 St, Surrey1.451 km
SecondaryEnglish
Book Viewing
Your feedback has been submitted.
Submission Failed! Please check your input and try again or contact us

