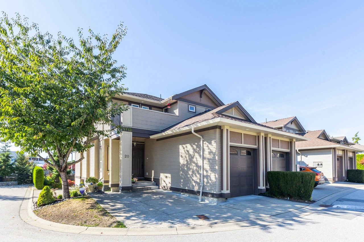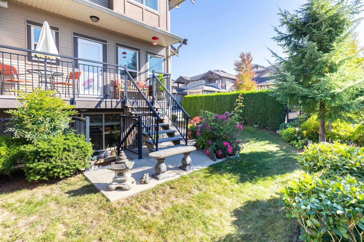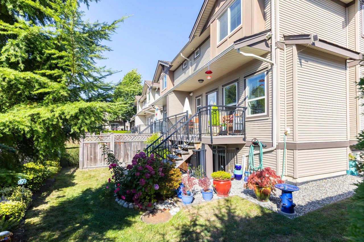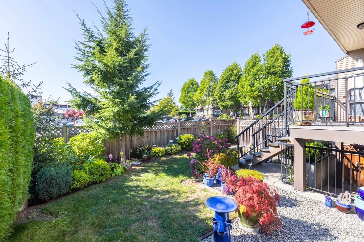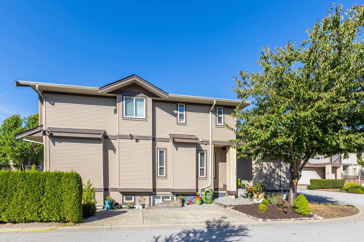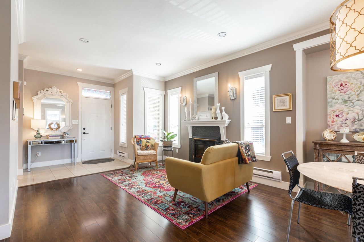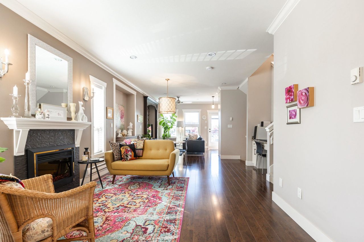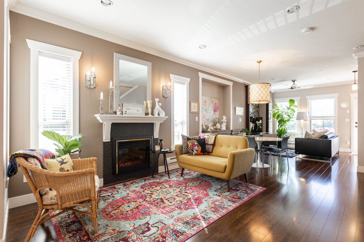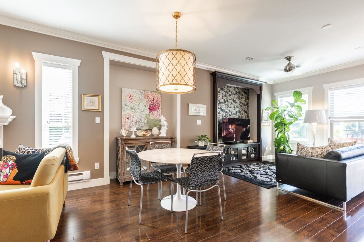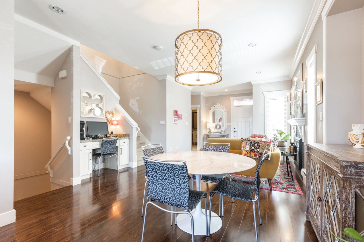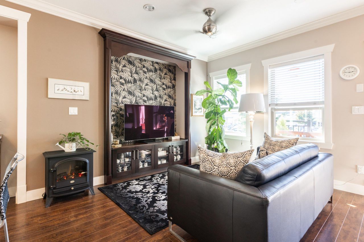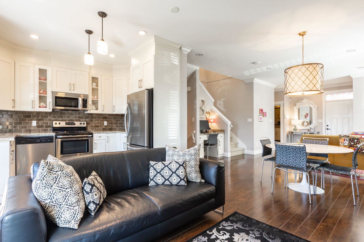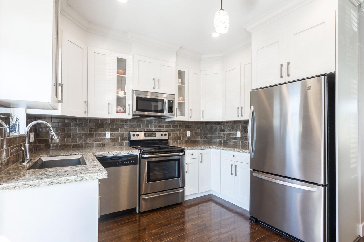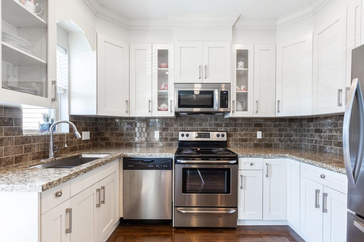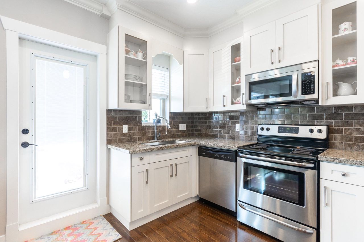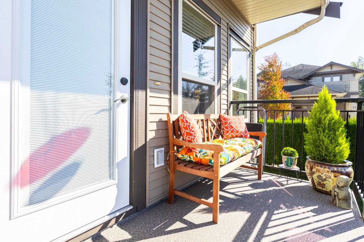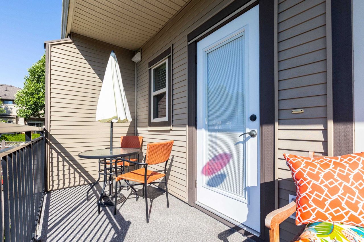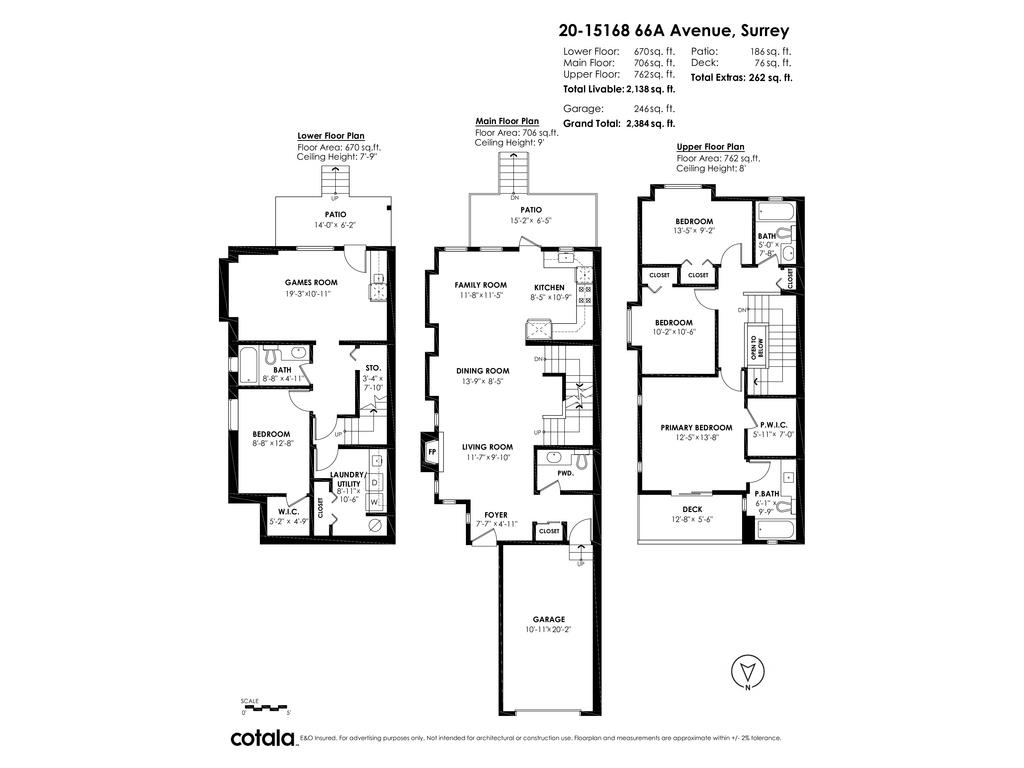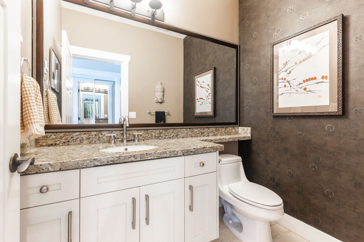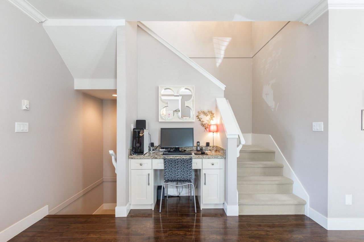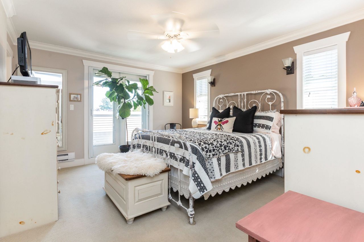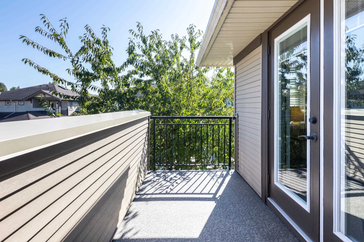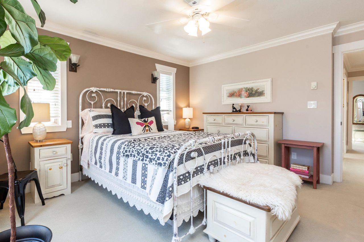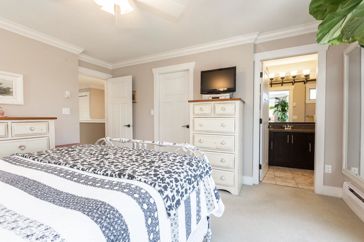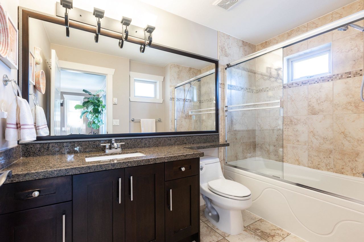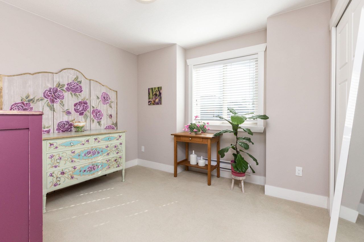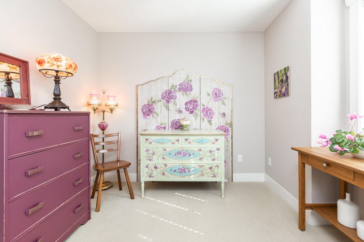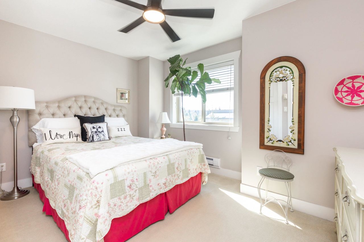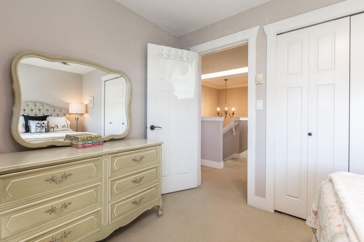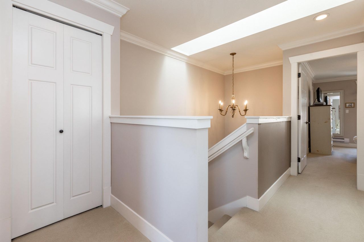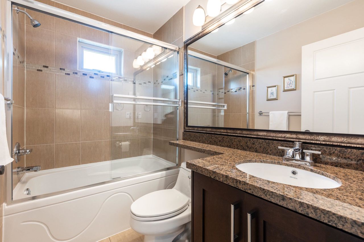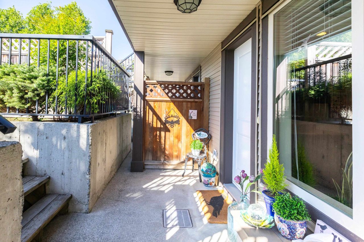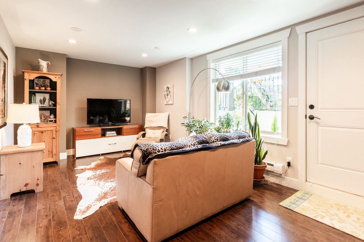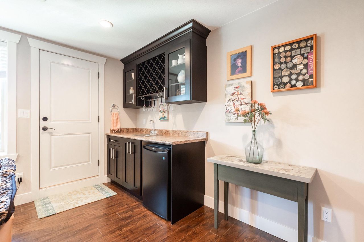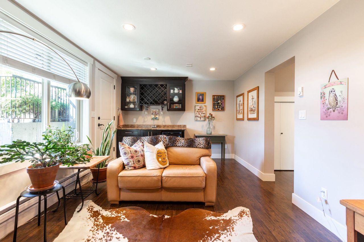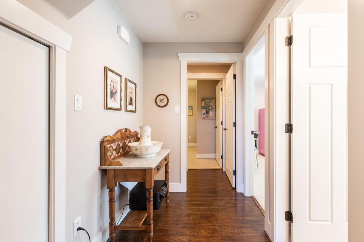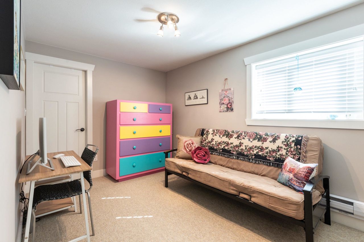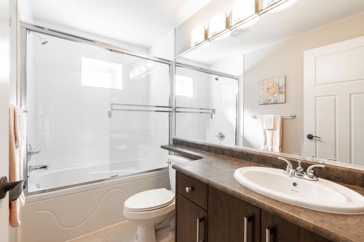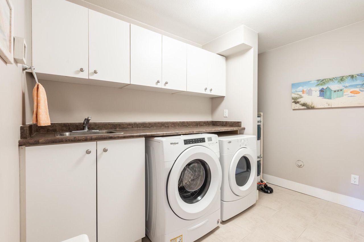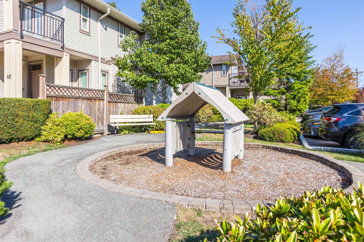- British Columbia
- Surrey
15168 66a Ave
SoldCAD$x,xxx,xxx
CAD$998,880 Asking price
20 15168 66a AvenueSurrey, British Columbia, V3W1X2
Sold · Closed ·
442(1)| 2138 sqft
Listing information last updated on Fri Oct 25 2024 01:01:36 GMT-0400 (Eastern Daylight Time)

Open Map
Log in to view more information
Go To LoginSummary
IDR2818436
StatusClosed
Ownership TypeFreehold Strata
Brokered ByRoyal LePage - Wolstencroft
TypeResidential Townhouse,Attached,Residential Attached
AgeConstructed Date: 2010
Square Footage2138 sqft
RoomsBed:4,Kitchen:1,Bath:4
Parking1 (2)
Maint Fee365.68 /
Virtual Tour
Detail
Building
Bathroom Total4
Bedrooms Total4
Age13 years
AmenitiesLaundry - In Suite,Storage - Locker
AppliancesWasher,Dryer,Refrigerator,Stove,Dishwasher,Garage door opener,Alarm System - Roughed In,Central Vacuum - Roughed In
Architectural Style2 Level,Other
Construction Style AttachmentAttached
Fireplace PresentTrue
Fireplace Total1
Fire ProtectionUnknown
Heating FuelElectric
Size Interior2138.0000
TypeRow / Townhouse
Utility WaterMunicipal water
Outdoor AreaBalcny(s) Patio(s) Dck(s),Patio(s),Patio(s) & Deck(s)
Floor Area Finished Main Floor706
Floor Area Finished Total2138
Floor Area Finished Above Main762
Legal DescriptionSTRATA LOT 38 SECTION 15 TOWNSHIP 2 NEW WESTMINSTER DISTRICT STRATA PLAN BCS675 TOGETHER WITH AN INTEREST IN THE COMMON PROPERTY IN PROPORTION TO THE UNIT ENTITLEMENT OF THE STRATA LOT AS SHOWN ON FORM V
Driveway FinishConcrete
Fireplaces1
Bath Ensuite Of Pieces4
TypeTownhouse
FoundationConcrete Perimeter
Titleto LandFreehold Strata
Fireplace FueledbyElectric
No Floor Levels3
Floor FinishLaminate,Tile,Wall/Wall/Mixed
RoofAsphalt
ConstructionFrame - Wood
SuiteOther
Exterior FinishMixed
FlooringLaminate,Tile,Wall/Wall/Mixed
Fireplaces Total1
Exterior FeaturesGarden,Balcony
Above Grade Finished Area1468
AppliancesWasher/Dryer,Dishwasher,Refrigerator,Cooktop
Association AmenitiesMaintenance Grounds,Management,Water
Rooms Total14
Building Area Total2138
GarageYes
Below Grade Finished Area670
Main Level Bathrooms1
Patio And Porch FeaturesPatio,Deck
Fireplace FeaturesElectric
Lot FeaturesCentral Location,Near Golf Course,Recreation Nearby
Basement
Floor Area Finished Basement670
Basement AreaFull,Fully Finished,Separate Entry
Land
Acreagefalse
Landscape FeaturesGarden Area
Directional Exp Rear YardSouth
Parking
Parking AccessFront
Parking TypeGarage; Single
Parking FeaturesGarage Single,Front Access,Concrete,Garage Door Opener
Utilities
Tax Utilities IncludedNo
Water SupplyCity/Municipal
Features IncludedClthWsh/Dryr/Frdg/Stve/DW,Garage Door Opener,Security - Roughed In,Vacuum - Roughed In
Fuel HeatingElectric
Surrounding
Community FeaturesShopping Nearby
Exterior FeaturesGarden,Balcony
Community FeaturesShopping Nearby
Other
Laundry FeaturesIn Unit
Security FeaturesPrewired
AssociationYes
Internet Entire Listing DisplayYes
Interior FeaturesStorage,Central Vacuum Roughed In
SewerPublic Sewer,Sanitary Sewer
Processed Date2023-10-03
Pid028-367-693
Sewer TypeCity/Municipal
Site InfluencesCentral Location,Golf Course Nearby,Recreation Nearby,Shopping Nearby
Property DisclosureYes
Services ConnectedElectricity,Sanitary Sewer,Water
Fixt Rented Leased Specifyalarm
of Pets1
Broker ReciprocityYes
Fixtures RemovedNo
Fixtures Rented LeasedYes
Flood PlainNo
Mgmt Co NameBradshaw Strata Management
Mgmt Co Phone604-576-2424
CatsYes
DogsYes
SPOLP Ratio1
Maint Fee IncludesGardening,Management,Water
SPLP Ratio1
BasementFull,Finished,Exterior Entry
HeatingElectric
Level2
Unit No.20
ExposureS
Remarks
FANTASTIC VALUE! PORTER’S COVE! STUNNING DUPLEX style end unit With HUGE wraparound yard & partly covered multi-tied patio. Bright & spacious open plan. 4 bedrms, 4 bathrms (3 with deep soaker tubs) & 9’ ceilings. Built-in speakers on main & wired for surround sound & home theatre in basement. Living rm w/fireplace open dining rm, family rm & GOURMET kitchen w/SS appliances, granite counters & access to yard. 3 large bedrms up – master w/walkin closet, full ensuite & balcony for morning coffee or evening wine. Fully finished basement w/large windows, sep entry, own covered patio, bathrm, bedrm & large games rm w/wet bar. Fantastic complex minutes to everything. 1 pet. Rentals allowed. Regent Christian School & Pacific Life Bible Collage just steps away.
This representation is based in whole or in part on data generated by the Chilliwack District Real Estate Board, Fraser Valley Real Estate Board or Greater Vancouver REALTORS®, which assumes no responsibility for its accuracy.
Location
Province:
British Columbia
City:
Surrey
Community:
East Newton
Room
Room
Level
Length
Width
Area
Living Room
Main
9.84
11.58
113.99
Dining Room
Main
8.43
13.75
115.91
Kitchen
Main
8.43
10.76
90.74
Family Room
Main
11.42
11.68
133.35
Foyer
Main
4.92
7.58
37.30
Primary Bedroom
Above
12.40
13.68
169.67
Walk-In Closet
Above
5.91
6.99
41.27
Bedroom
Above
9.15
13.42
122.83
Bedroom
Above
10.17
10.50
106.78
Games Room
Bsmt
10.93
19.26
210.40
Bedroom
Bsmt
8.66
12.66
109.69
Laundry
Bsmt
8.92
10.50
93.69
Walk-In Closet
Bsmt
4.76
5.15
24.50
Storage
Bsmt
3.35
7.84
26.24
School Info
Private SchoolsK-7 Grades Only
T E Scott Elementary
7079 148 St, Surrey1.238 km
ElementaryMiddleEnglish
8-12 Grades Only
Frank Hurt Secondary
13940 77 Ave, Surrey3.292 km
SecondaryEnglish
Book Viewing
Your feedback has been submitted.
Submission Failed! Please check your input and try again or contact us

