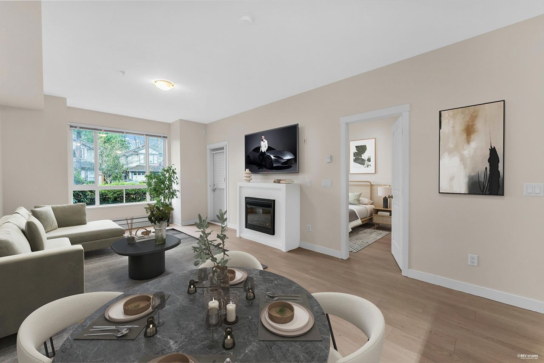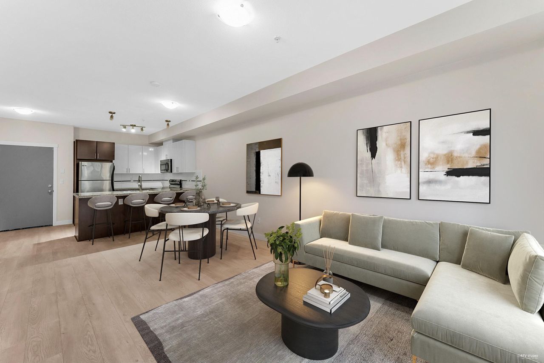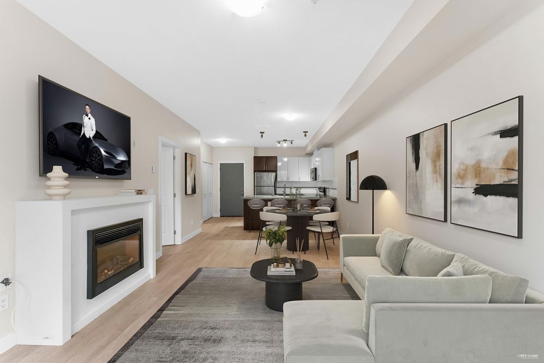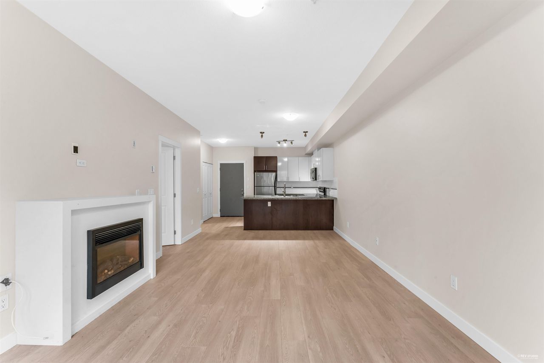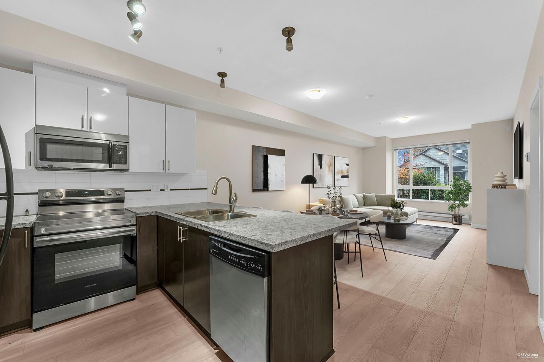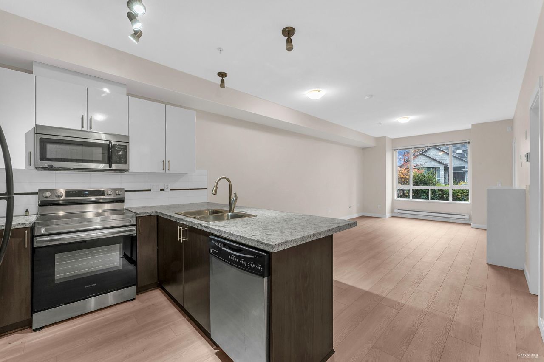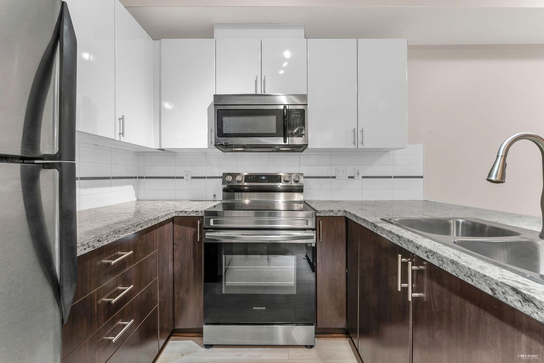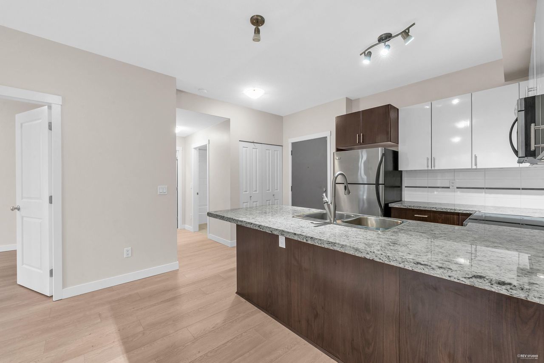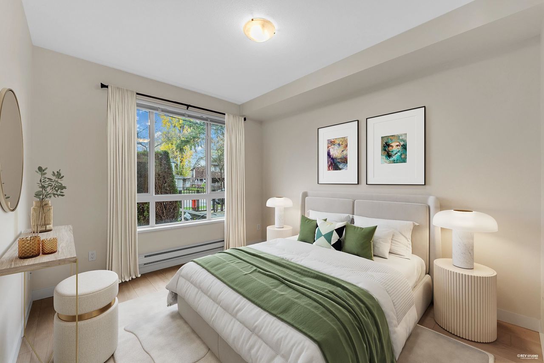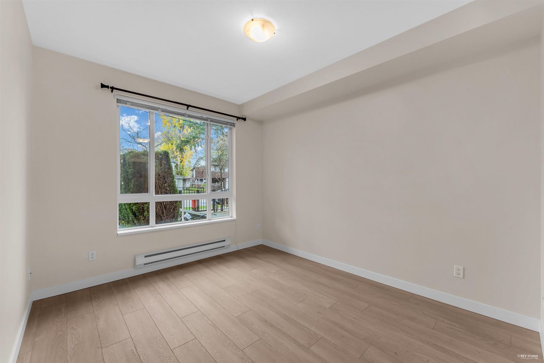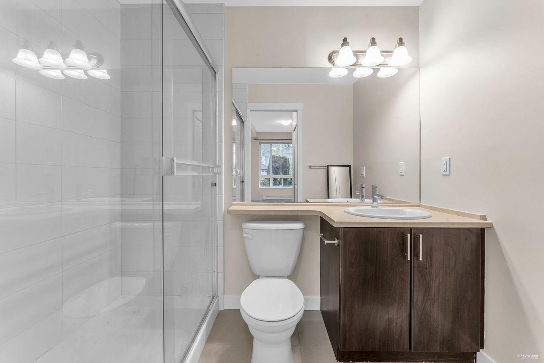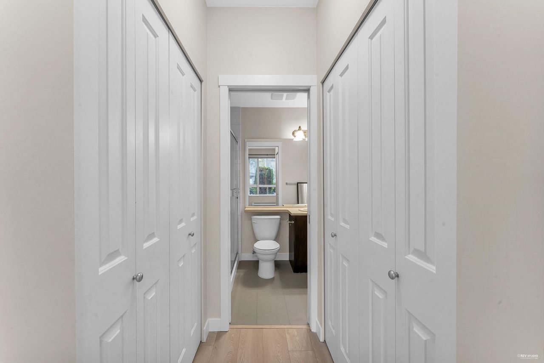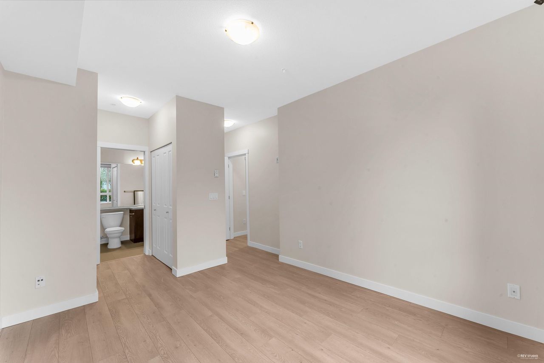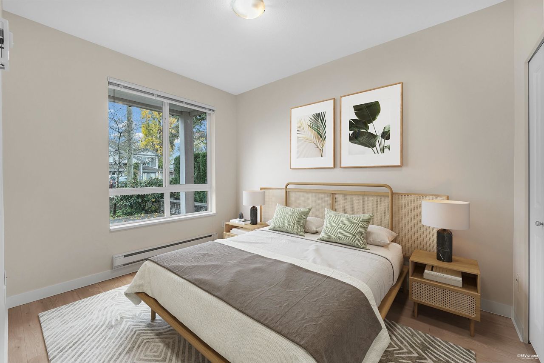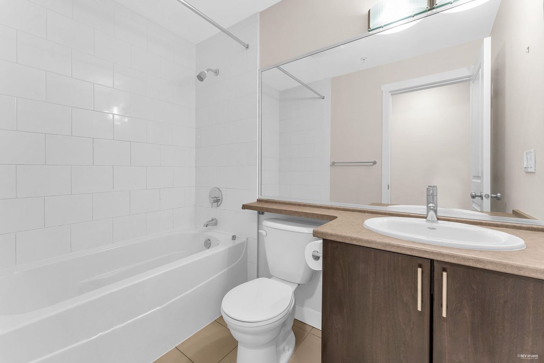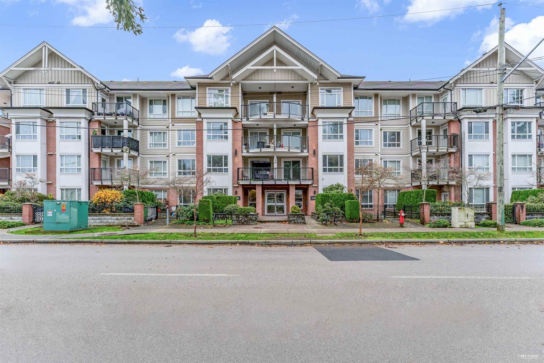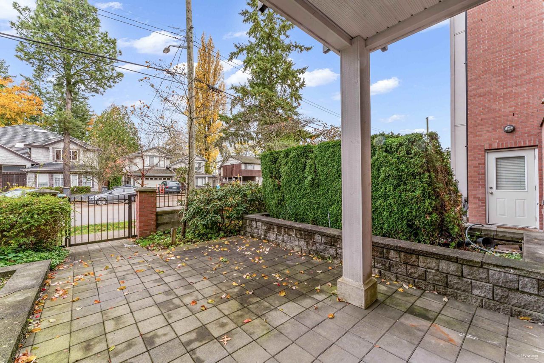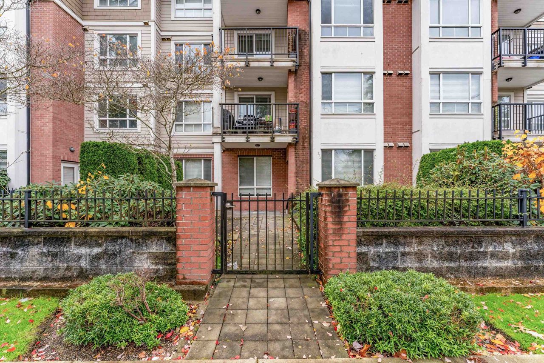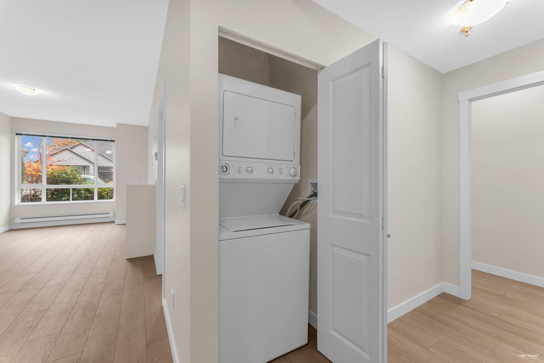- British Columbia
- Surrey
14960 102a Ave
SoldCAD$xxx,xxx
CAD$599,000 Asking price
102 14960 102a AvenueSurrey, British Columbia, V3R6A3
Sold · Closed ·
222| 876 sqft
Listing information last updated on Fri Oct 25 2024 14:14:05 GMT-0400 (Eastern Daylight Time)

Open Map
Log in to view more information
Go To LoginSummary
IDR2832603
StatusClosed
Ownership TypeFreehold Strata
Brokered ByCentury 21 Coastal Realty Ltd.
TypeResidential Apartment,Multi Family,Residential Attached
AgeConstructed Date: 2009
Square Footage876 sqft
RoomsBed:2,Kitchen:1,Bath:2
Parking2 (2)
Maint Fee413.76 /
Detail
Building
Bathroom Total2
Bedrooms Total2
Age15 years
AmenitiesClubhouse,Laundry - In Suite,Storage - Locker
AppliancesWasher,Dryer,Refrigerator,Stove,Dishwasher,Garage door opener,Microwave
Architectural StyleOther
Basement TypeNone
Construction Style AttachmentAttached
Fireplace PresentTrue
Fireplace Total1
Heating FuelElectric
Heating TypeBaseboard heaters
Size Interior876.0000
TypeApartment
Utility WaterMunicipal water,Community Water User's Utility
Outdoor AreaFenced Yard,Patio(s)
Floor Area Finished Main Floor876
Floor Area Finished Total876
Legal DescriptionPL BCS3671 LT 10 LD 36 SEC 29 RNG 1W. TOGETHER WITH AN INTEREST IN THE COMMON PROPERTY IN PROPORTION TO THE UNIT ENTITLEMENT OF THE STRATA LOT AS SHOWN ON FORM V.
Fireplaces1
Bath Ensuite Of Pieces4
TypeApartment/Condo
FoundationConcrete Perimeter
Titleto LandFreehold Strata
Fireplace FueledbyElectric
No Floor Levels1
RoofAsphalt
RenovationsPartly
ConstructionBrick,Concrete
Exterior FinishBrick,Mixed,Vinyl
Fireplaces Total1
Exterior FeaturesPrivate Yard
Above Grade Finished Area876
AppliancesWasher/Dryer,Dishwasher,Refrigerator,Cooktop,Microwave
Association AmenitiesBike Room,Clubhouse,Trash,Maintenance Grounds,Hot Water,Management,Sewer,Water
Rooms Total4
Building Area Total876
GarageYes
Main Level Bathrooms2
Property ConditionRenovation Partly
Patio And Porch FeaturesPatio
Fireplace FeaturesInsert,Electric
Window FeaturesStorm Window(s)
Basement
Basement AreaNone
Land
Acreagefalse
Parking
ParkingUnderground,Underground,Visitor Parking
Parking AccessRear
Parking TypeGarage Underbuilding,Garage; Underground,Visitor Parking
Parking FeaturesGarage Under Building,Underground,Guest,Rear Access,Garage Door Opener
Utilities
Tax Utilities IncludedYes
Water SupplyCity/Municipal,Community
Features IncludedClthWsh/Dryr/Frdg/Stve/DW,Fireplace Insert,Garage Door Opener,Microwave,Windows - Storm
Fuel HeatingBaseboard,Electric
Surrounding
Community FeaturesRentals Allowed
Exterior FeaturesPrivate Yard
Community FeaturesRentals Allowed
Other
Laundry FeaturesIn Unit
AssociationYes
Internet Entire Listing DisplayYes
Interior FeaturesElevator,Storage
SewerCommunity,Sanitary Sewer,Storm Sewer
Processed Date2024-02-08
Pid028-101-928
Sewer TypeCommunity
Gst IncludedYes
Site InfluencesPrivate Yard
Property DisclosureYes
Services ConnectedCommunity,Electricity,Sanitary Sewer,Storm Sewer,Water
of Pets2
Broker ReciprocityYes
Fixtures RemovedNo
Fixtures Rented LeasedNo
Approx Year of Renovations Addns2023
Mgmt Co NameQUAY PACIFIC
Mgmt Co Phone604-371-2208
CatsYes
DogsYes
SPOLP Ratio1
Maint Fee IncludesGarbage Pickup,Gardening,Hot Water,Management,Sewer,Water
SPLP Ratio1
BasementNone
HeatingBaseboard,Electric
Unit No.102
ExposureN
Remarks
Max-Townhome style Condo living. This fabulous, newly renovate unit offers New Floor, Paint through out and Brand New Dishwasher. This spacious ground unit has it's own private yard. Located in the heart of Guilford. Stylish open concept with 10' ceilings add ambience to gourmet kitchen with S/S appliances and granite counter top. Good size master bedroom with new re done master bathroom. Great unit for retirees, first time buyers or investors. Perfect location steps from Guilford Town Centre, Landmark cinemas, Elementary school, public transit, coffee shops and restaurants. Bonus of two underground parking spaces.
This representation is based in whole or in part on data generated by the Chilliwack District Real Estate Board, Fraser Valley Real Estate Board or Greater Vancouver REALTORS®, which assumes no responsibility for its accuracy.
Location
Province:
British Columbia
City:
Surrey
Community:
Guildford
Room
Room
Level
Length
Width
Area
Living Room
Main
12.01
20.01
240.32
Kitchen
Main
8.01
14.01
112.15
Primary Bedroom
Main
10.01
12.01
120.16
Bedroom
Main
8.99
12.01
107.94
School Info
Private Schools8-12 Grades Only
Guildford Park Secondary
10707 146 St, Surrey1.278 km
SecondaryEnglish
Book Viewing
Your feedback has been submitted.
Submission Failed! Please check your input and try again or contact us

