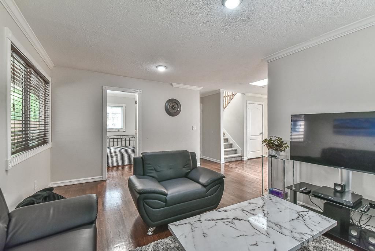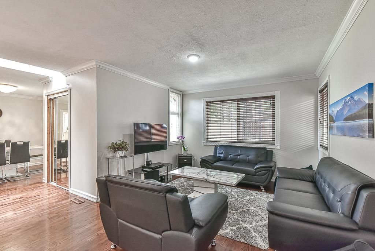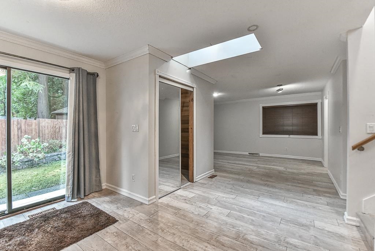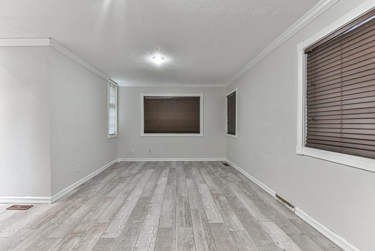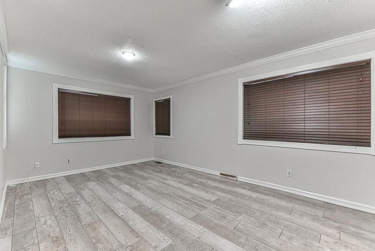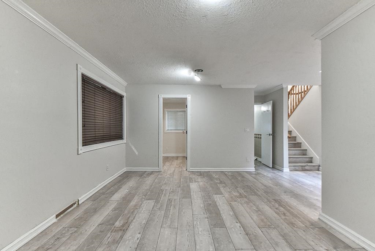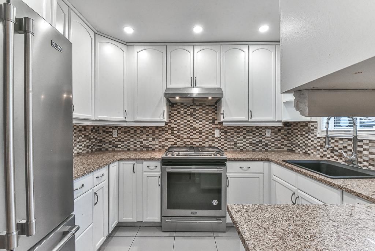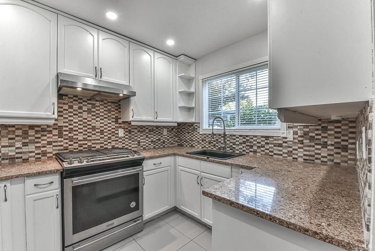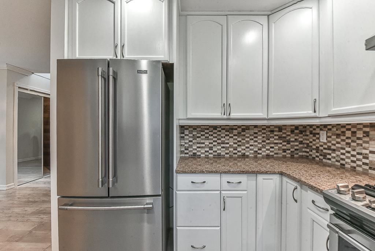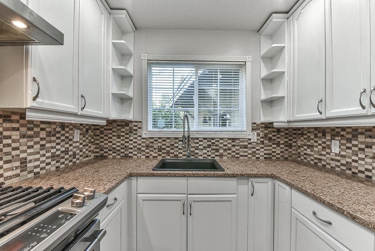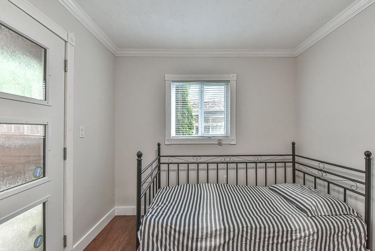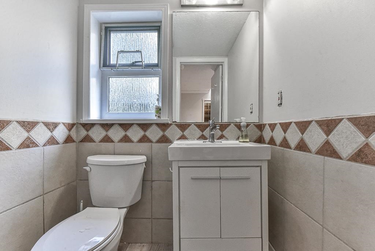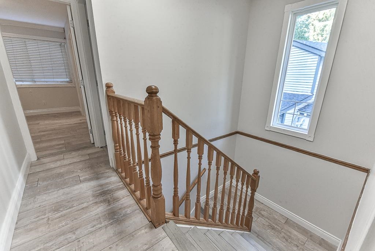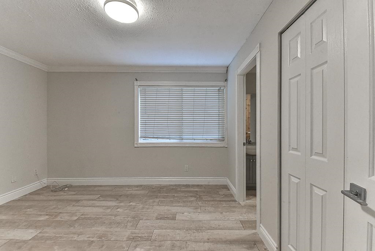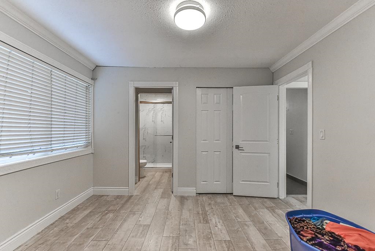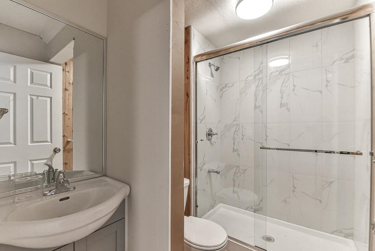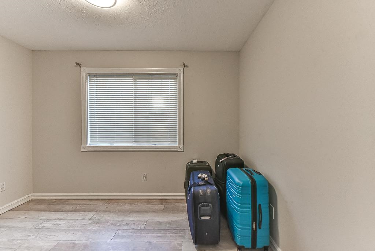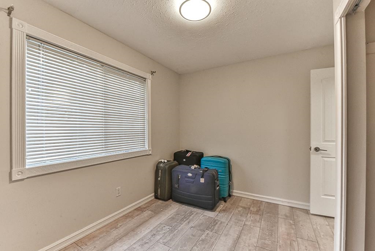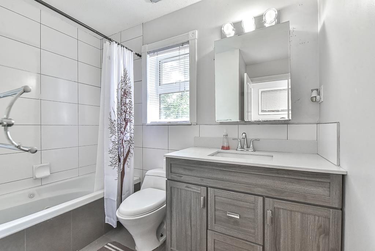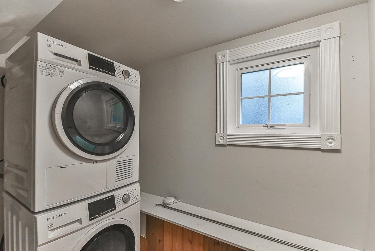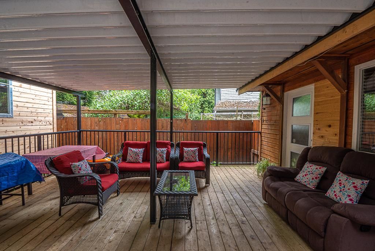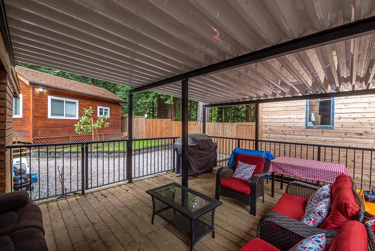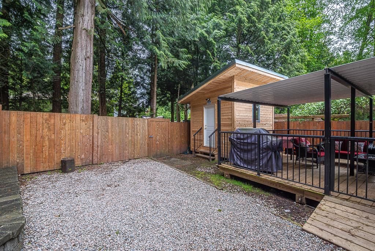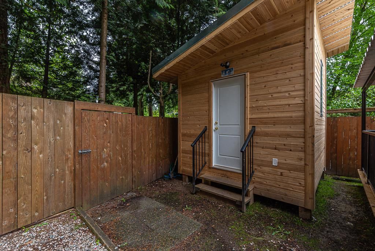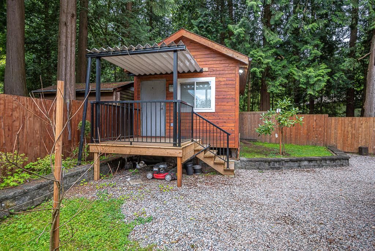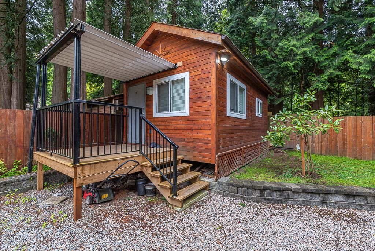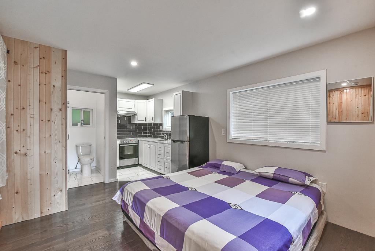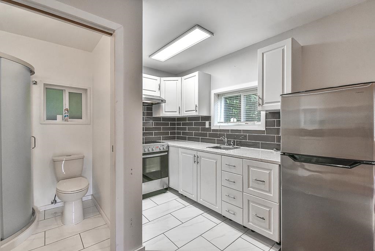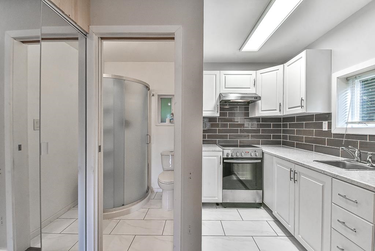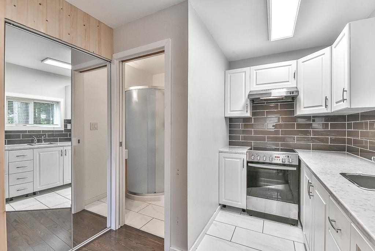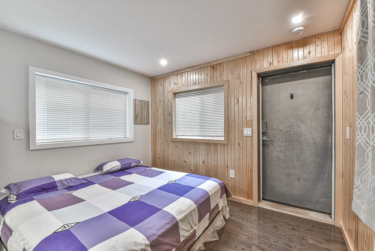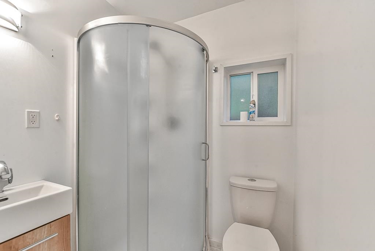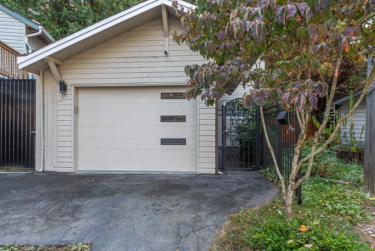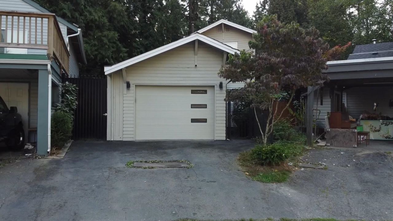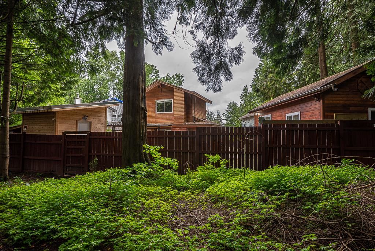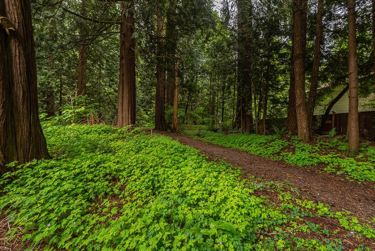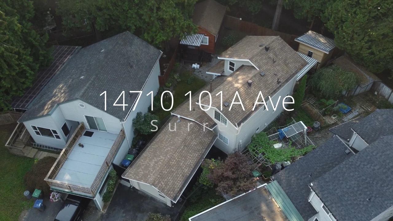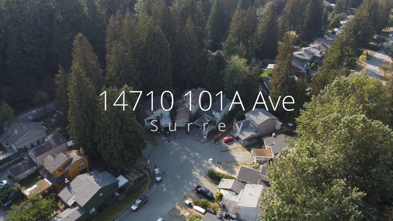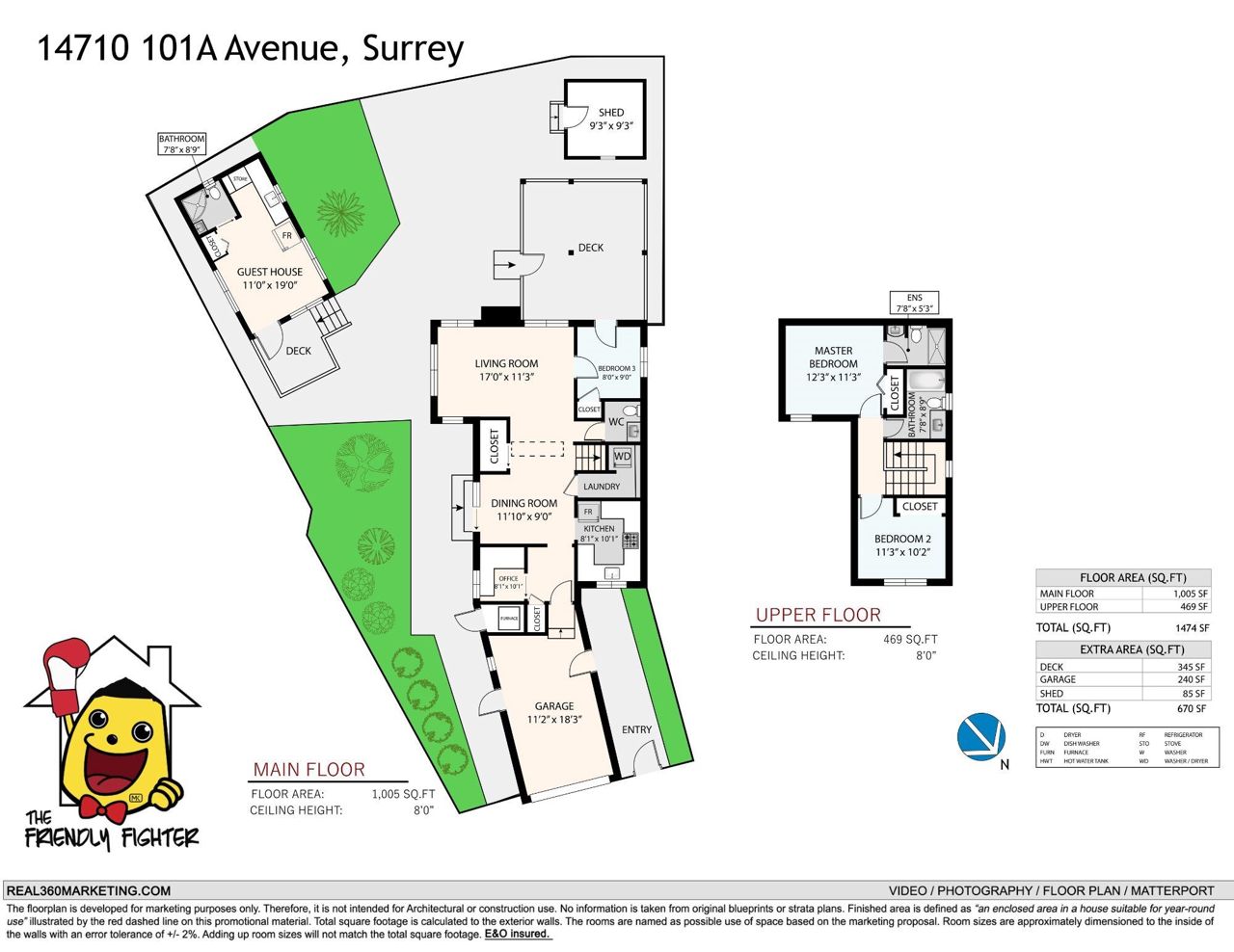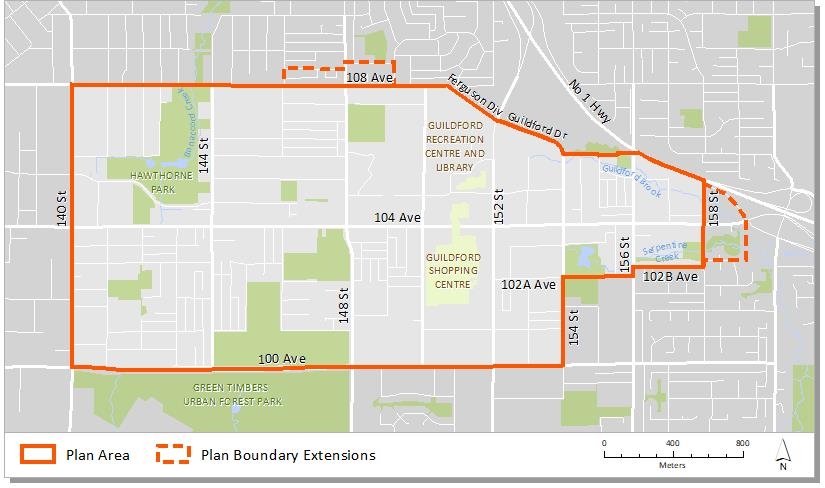- British Columbia
- Surrey
14710 101a Ave
CAD$1,159,000
CAD$1,159,000 Asking price
14710 101a AvenueSurrey, British Columbia, V3R7E7
Delisted · Terminated ·
443(1)| 1474 sqft
Listing information last updated on Fri Feb 23 2024 13:41:46 GMT-0500 (Eastern Standard Time)

Open Map
Log in to view more information
Go To LoginSummary
IDR2830371
StatusTerminated
Ownership TypeFreehold NonStrata
Brokered ByCentury 21 AAA Realty Inc.
TypeResidential House,Detached,Residential Detached
AgeConstructed Date: 1979
Lot Size19 * undefined Feet
Land Size4356 ft²
Square Footage1474 sqft
RoomsBed:4,Kitchen:2,Bath:4
Parking1 (3)
Virtual Tour
Detail
Building
Bathroom Total4
Bedrooms Total4
Age44 years
AmenitiesLaundry - In Suite,Storage - Locker
AppliancesWasher,Dryer,Refrigerator,Stove,Dishwasher,Storage Shed
Architectural Style2 Level,Other
Basement TypeCrawl space
Construction Style AttachmentDetached
Fireplace PresentFalse
Heating TypeForced air
Size Interior1561 sqft
TypeHouse
Utility WaterMunicipal water
Outdoor AreaFenced Yard,Patio(s) & Deck(s)
Floor Area Finished Main Floor1005
Floor Area Finished Total1474
Floor Area Finished Above Main469
Floor Area Unfinished87
Legal DescriptionLOT 274, PLAN NWP56486, SECTION 30, RANGE 1, NEW WESTMINSTER LAND DISTRICT
Bath Ensuite Of Pieces12
Lot Size Square Ft4215
TypeHouse/Single Family
FoundationConcrete Perimeter
Titleto LandFreehold NonStrata
No Floor Levels2
Floor FinishLaminate,Other,Tile,Vinyl/Linoleum
RoofAsphalt
RenovationsPartly
ConstructionFrame - Wood
SuiteUnauthorized Suite
Exterior FinishMixed,Wood
FlooringLaminate,Other,Tile,Vinyl
Exterior FeaturesPrivate Yard
Above Grade Finished Area1474
AppliancesWasher/Dryer,Dishwasher,Refrigerator,Cooktop
Other StructuresShed(s)
Rooms Total10
Building Area Total1561
Main Level Bathrooms2
Property ConditionRenovation Partly
Patio And Porch FeaturesPatio,Deck
Lot FeaturesCentral Location,Cul-De-Sac,Near Golf Course,Greenbelt
Basement
Basement AreaCrawl
Land
Size Total4215 sqft
Size Total Text4215 sqft
Acreagefalse
Size Irregular4215
Lot Size Square Meters391.59
Lot Size Hectares0.04
Lot Size Acres0.1
Directional Exp Rear YardSouthwest
Parking
ParkingCarport,Open,Visitor Parking
Parking AccessFront
Parking TypeCarport; Single,Open,Visitor Parking
Out Bldgs Garage Size11'2 x 18'3
Parking FeaturesCarport Single,Open,Guest,Front Access
Utilities
Water SupplyCity/Municipal
Features IncludedClthWsh/Dryr/Frdg/Stve/DW,Storage Shed
Fuel HeatingForced Air
Surrounding
Community FeaturesShopping Nearby
Exterior FeaturesPrivate Yard
Distto School School Bus2 Blocks
Community FeaturesShopping Nearby
Distanceto Pub Rapid Tr1 Block
Other
Laundry FeaturesIn Unit
Internet Entire Listing DisplayYes
Interior FeaturesStorage
SewerPublic Sewer,Sanitary Sewer,Storm Sewer
Pid005-345-464
Sewer TypeCity/Municipal
Cancel Effective Date2023-12-15
Site InfluencesCentral Location,Cul-de-Sac,Golf Course Nearby,Greenbelt,Private Yard,Shopping Nearby
Property DisclosureYes
Services ConnectedElectricity,Natural Gas,Sanitary Sewer,Storm Sewer,Water
Broker ReciprocityYes
Fixtures RemovedNo
Fixtures Rented LeasedNo
Approx Year of Renovations Addns2022
Prop Disclosure StatementTenanted
BasementCrawl Space
HeatingForced Air
Level2
ExposureSW
Remarks
Welcome to your new home in Guildford! Located in a prime Guildford neighbourhood in a quiet cul-de-sac, this single family 4BR, 4BTH home boasts a 4,200+ sq.ft. lot with laneway home. Greenbelt with trail access in the rear. Main level: spacious living/dining area, recently renovated kitchen with stainless steel appliances; a bedroom, den/office and 1/2 bathroom. Upstairs: 2 generously sized BR’s with 2 full bathrooms. Recently upgraded with new flooring throughout for a fresh, modern feel. Enjoy outdoor gatherings on the newly built covered backyard deck; spacious backyard for gardening, children’s play area or pets. Near Hwy 1; only 3-mins drive to Guildford Mall for shopping, dining and entertainment. Below assessed value of: $1,235,000. Priced to sell! Offers presented as they come.
This representation is based in whole or in part on data generated by the Chilliwack District Real Estate Board, Fraser Valley Real Estate Board or Greater Vancouver REALTORS®, which assumes no responsibility for its accuracy.
Location
Province:
British Columbia
City:
Surrey
Community:
Guildford
Room
Room
Level
Length
Width
Area
Dining Room
Main
8.99
11.09
99.69
Kitchen
Main
10.07
8.07
81.29
Living Room
Main
11.25
16.99
191.25
Bedroom
Main
8.99
8.07
72.55
Office
Main
10.07
8.07
81.29
Laundry
Below
4.00
6.00
24.03
Primary Bedroom
Above
11.25
12.24
137.71
Bedroom
Above
10.17
11.25
114.45
Bedroom
Abv Main 2
19.00
10.99
208.78
Kitchen
Abv Main 2
10.01
8.99
89.95
School Info
Private SchoolsK-7 Grades Only
Lena Shaw Elementary
14250 100a Ave, Surrey1.031 km
ElementaryMiddleEnglish
8-12 Grades Only
Guildford Park Secondary
10707 146 St, Surrey1.212 km
SecondaryEnglish
Book Viewing
Your feedback has been submitted.
Submission Failed! Please check your input and try again or contact us

