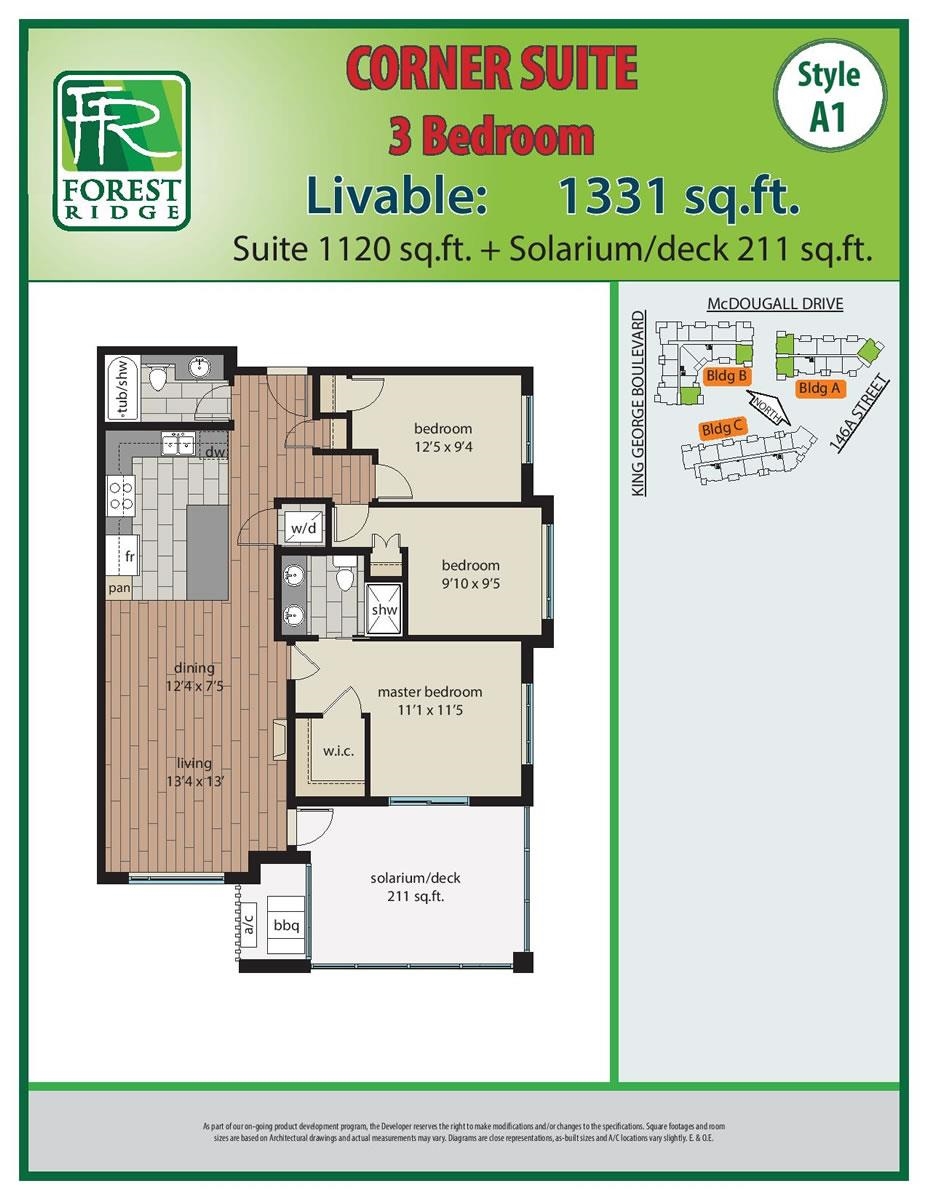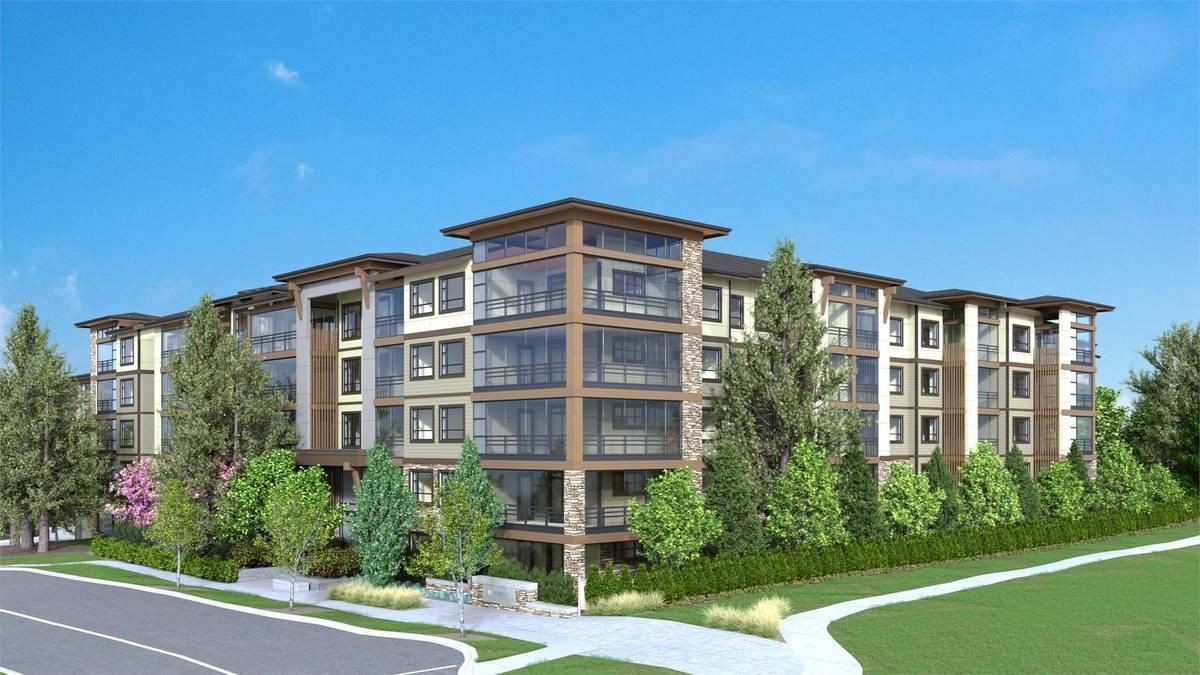- British Columbia
- Surrey
14588 Mcdougall Dr
CAD$899,000
CAD$899,000 Asking price
404 14588 Mcdougall DriveSurrey, British Columbia, V4P0H1
Delisted · Terminated ·
322| 1120 sqft
Listing information last updated on Fri Oct 25 2024 18:59:21 GMT-0400 (Eastern Daylight Time)

Open Map
Log in to view more information
Go To LoginSummary
IDR2836095
StatusTerminated
Ownership TypeFreehold Strata
Brokered ByEmily Oh Realty
TypeResidential Apartment,Multi Family,Residential Attached
AgeConstructed Date: 2021
Lot Size0 x Feet
Square Footage1120 sqft
RoomsBed:3,Bath:2
Parking2 (2)
Maint Fee394.89 /
Detail
Building
Outdoor AreaBalcony(s)
Floor Area Finished Main Floor1120
Floor Area Finished Total1120
Legal DescriptionSL 95, PLAN EPS7011, DL 165, LD 2, LD36 TOGETHER WITH INTEREST IN THE UNIT ENTITLEMENT AS SHOWN ON FORM V
Bath Ensuite Of Pieces4
TypeApartment/Condo
FoundationConcrete Perimeter
Titleto LandFreehold Strata
Fireplace FueledbyNone
No Floor Levels1
RoofOther
ConstructionFrame - Wood
SuiteNone
Exterior FinishMixed
Exterior FeaturesGarden,Balcony
Above Grade Finished Area1120
Association AmenitiesMaintenance Grounds,Hot Water,Management
Rooms Total5
Building Area Total1120
GarageYes
Main Level Bathrooms2
Lot FeaturesCentral Location,Ski Hill Nearby,Wooded
Basement
Basement AreaNone
Parking
Parking TypeGarage; Underground
Parking FeaturesUnderground
Utilities
Tax Utilities IncludedNo
Water SupplyCity/Municipal
Fuel HeatingElectric,Hot Water
Surrounding
Community FeaturesShopping Nearby
Other
AssociationYes
Internet Entire Listing DisplayYes
Interior FeaturesGuest Suite
SewerPublic Sewer
Pid031-191-258
Sewer TypeCity/Municipal
Cancel Effective Date2024-01-31
Gst IncludedYes
Site InfluencesCentral Location,Shopping Nearby,Ski Hill Nearby,Treed
Property DisclosureYes
Services ConnectedNatural Gas
View SpecifyCourt Yard
Broker ReciprocityYes
Fixtures RemovedNo
Fixtures Rented LeasedNo
Flood PlainNo
Maint Fee IncludesGardening,Hot Water,Management
BasementNone
HeatingElectric,Hot Water
Level1
Unit No.404
Remarks
FOREST RIDGE! 3Bedrooms+ 2Bath CORNER unit. Over 211 SQFT ENC|OSED balcony overlooking COURTYARD view. You will find high finishing that this unit offers. Spacious living room, elegant kitchen and dining room, Primary bdrm w/ 4pieces bath, safe in the walk in closet, plus 2 bdrms w/ big windows. Real wood panel cabinet, quartz countertop, energy efficient, high end Samsung appliances, energy efficient heat pump, sound dampening acoustic package, 2 parkings w/ a storage. Close to Crescent beach, Park&ride, Hwy 99 and King George BLVD. Courtyard VIEW!!!
This representation is based in whole or in part on data generated by the Chilliwack District Real Estate Board, Fraser Valley Real Estate Board or Greater Vancouver REALTORS®, which assumes no responsibility for its accuracy.
Location
Province:
British Columbia
City:
Surrey
Community:
King George Corridor
Room
Room
Level
Length
Width
Area
Living Room
Main
12.99
13.32
173.06
Dining Room
Main
7.41
12.34
91.47
Primary Bedroom
Main
10.99
11.42
125.49
Bedroom
Main
9.32
12.40
115.55
Bedroom
Main
9.42
9.84
92.68
School Info
Private SchoolsK-7 Grades Only
Semiahmoo Trail Elementary
3040 145a St, Surrey0.896 km
ElementaryMiddleEnglish
8-12 Grades Only
Semiahmoo Secondary
1785 148 St, Surrey3.524 km
SecondaryEnglish
Book Viewing
Your feedback has been submitted.
Submission Failed! Please check your input and try again or contact us



