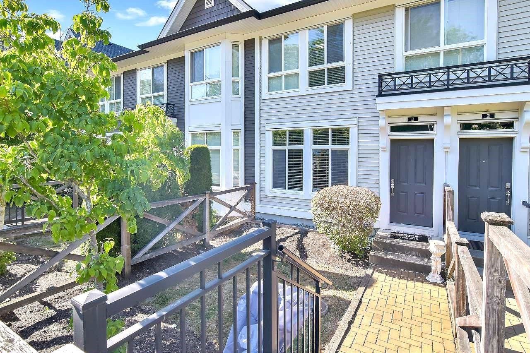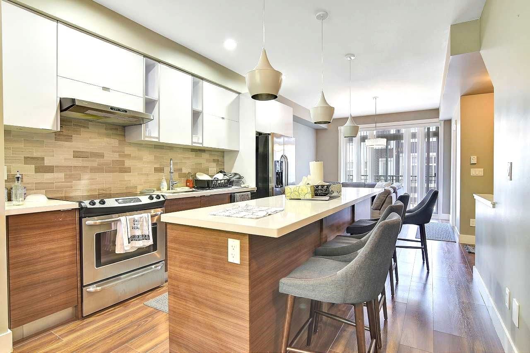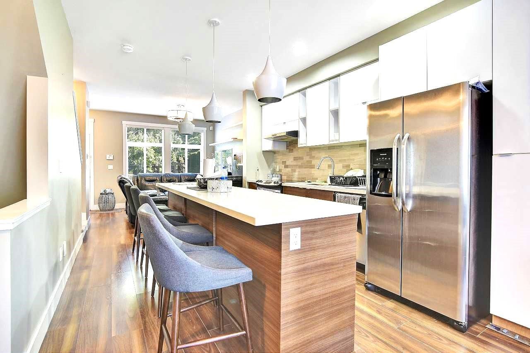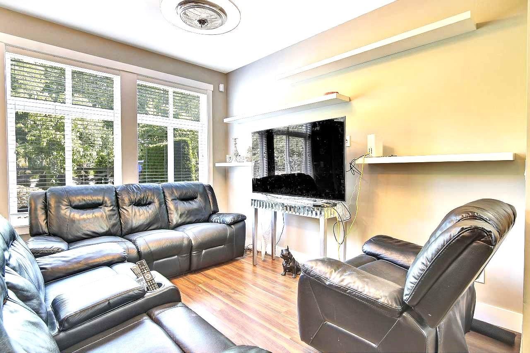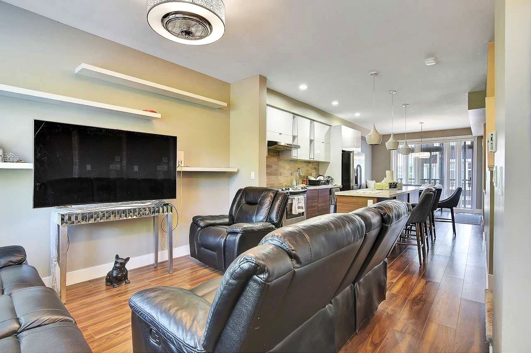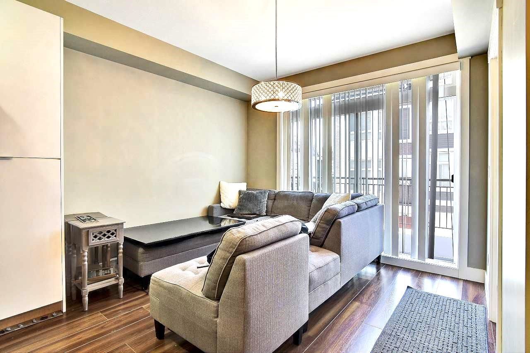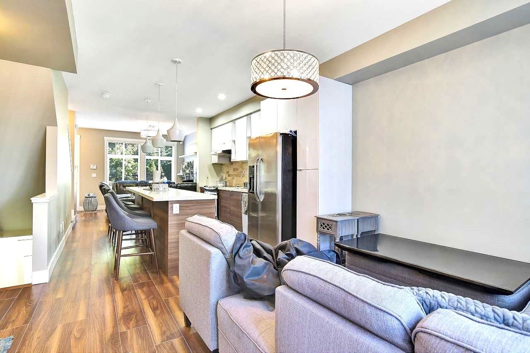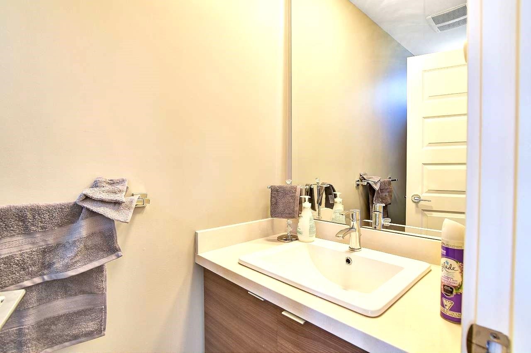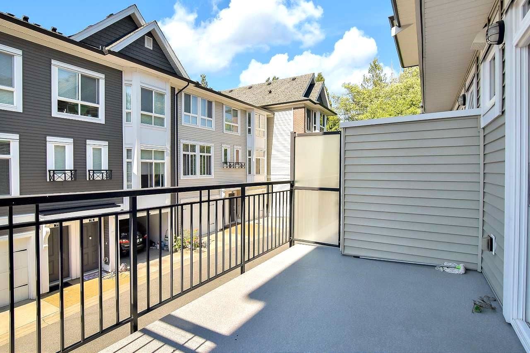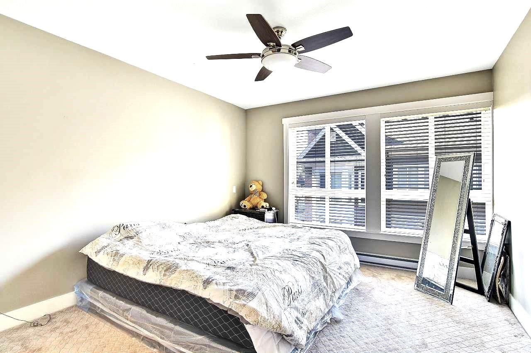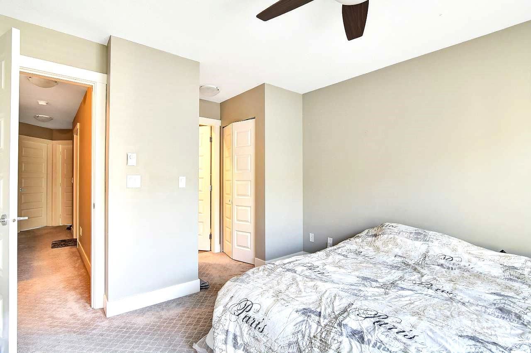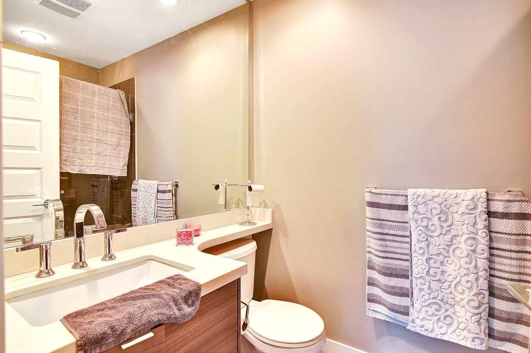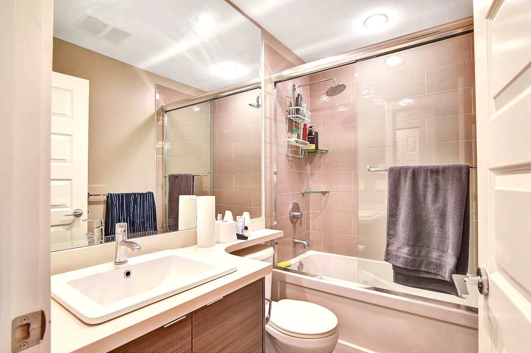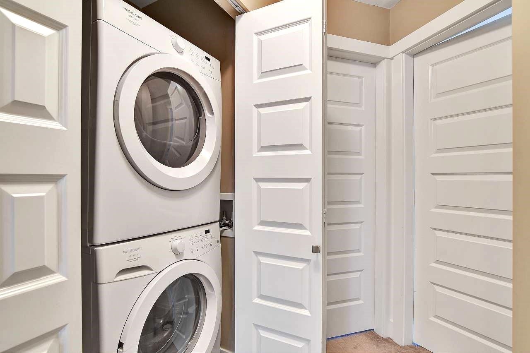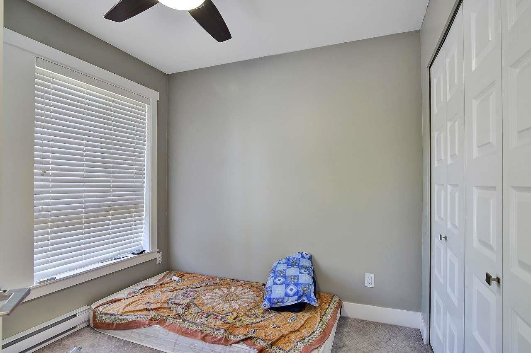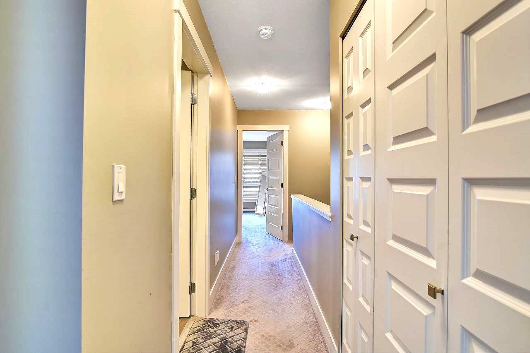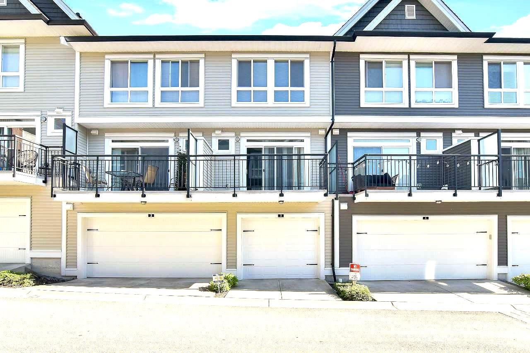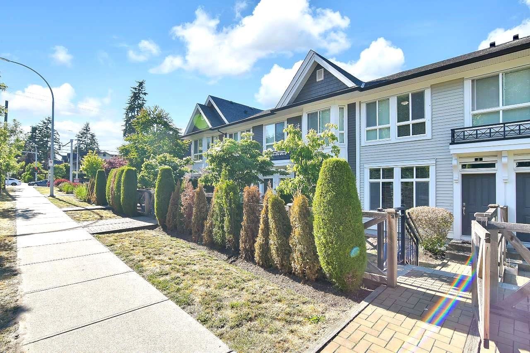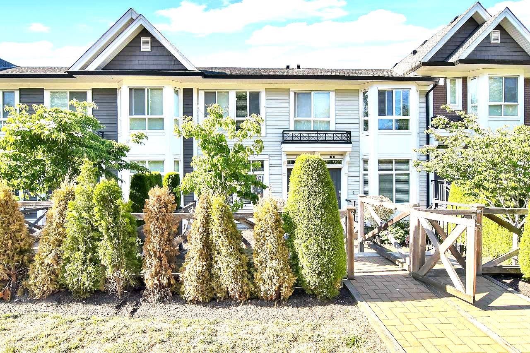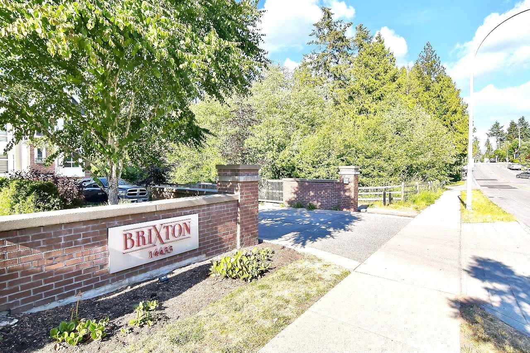- British Columbia
- Surrey
14433 60 Ave
SoldCAD$xxx,xxx
CAD$739,999 Asking price
3 14433 60 AvenueSurrey, British Columbia, V3S1R4
Sold · Closed ·
332(2)| 1208 sqft
Listing information last updated on Fri Oct 25 2024 17:04:50 GMT-0400 (Eastern Daylight Time)

Open Map
Log in to view more information
Go To LoginSummary
IDR2833811
StatusClosed
Ownership TypeFreehold Strata
Brokered ByColdwell Banker Universe Realty
TypeResidential Townhouse,Attached,Residential Attached
AgeConstructed Date: 2014
Square Footage1208 sqft
RoomsBed:3,Kitchen:1,Bath:3
Parking2 (2)
Maint Fee274.8 /
Detail
Building
Outdoor AreaBalcny(s) Patio(s) Dck(s),Fenced Yard
Floor Area Finished Main Floor566
Floor Area Finished Total1208
Floor Area Finished Above Main590
Floor Area Finished Blw Main52
Legal DescriptionSTRATA LOT 4, PLAN EPS1896, SECTION 10, TOWNSHIP 2, NEW WESTMINSTER LAND DISTRICT, TOGETHER WITH AN INTEREST IN THE COMMON PROPERTY IN PROPORTION TO THE UNIT ENTITLEMENT OF THE STRATA LOT AS SHOWN ON FORM V
Bath Ensuite Of Pieces4
TypeTownhouse
FoundationConcrete Perimeter
Titleto LandFreehold Strata
No Floor Levels3
Floor FinishLaminate,Carpet
RoofAsphalt
ConstructionFrame - Wood
Storeysin Building3
SuiteNone
Exterior FinishBrick,Vinyl,Wood
FlooringLaminate,Carpet
Exterior FeaturesBalcony,Private Yard
Above Grade Finished Area1156
AppliancesWasher/Dryer,Dishwasher,Refrigerator,Cooktop
Stories Total3
Association AmenitiesClubhouse,Caretaker,Trash,Maintenance Grounds,Management
Rooms Total6
Building Area Total1208
GarageYes
Main Level Bathrooms1
Patio And Porch FeaturesPatio,Deck
Lot FeaturesCentral Location,Recreation Nearby
Basement
Basement AreaNone
Parking
Parking AccessRear
Parking TypeGrge/Double Tandem
Parking FeaturesTandem,Rear Access
Utilities
Tax Utilities IncludedNo
Water SupplyCity/Municipal
Features IncludedClthWsh/Dryr/Frdg/Stve/DW,Dishwasher
Fuel HeatingBaseboard,Electric
Surrounding
Community FeaturesShopping Nearby
Other
Laundry FeaturesIn Unit
AssociationYes
Internet Entire Listing DisplayYes
SewerPublic Sewer,Sanitary Sewer,Storm Sewer
Processed Date2023-12-20
Pid029-284-384
Sewer TypeCity/Municipal
Site InfluencesCentral Location,Private Yard,Recreation Nearby,Shopping Nearby
Property DisclosureNo
Services ConnectedElectricity,Sanitary Sewer,Storm Sewer,Water
of Pets2
Broker ReciprocityYes
Fixtures RemovedNo
Fixtures Rented LeasedNo
Mgmt Co NameQuay Pacific
Mgmt Co Phone604-521-0876
CatsYes
DogsYes
SPOLP Ratio0.99
Maint Fee IncludesCaretaker,Garbage Pickup,Gardening,Management
SPLP Ratio0.99
Prop Disclosure StatementUpon accepted Offer
BasementNone
HeatingBaseboard,Electric
Level3
Unit No.3
Remarks
Welcome to BRIXTON! 3 bed/3 bath townhome, centrally located in sought after Sullivan Station. A very rare ground level front entrance that feels like a single family home with a fenced yard. This home offers open concept living w/ exquisite laminate flooring & modern fixtures. Large Master Bdrm w/3 pc en-suite along w/ 2 bdrms w/ 4 pc main bath. Beautiful kitchen featuring 10 ft quartz counter island to entertain, stainless steel appliances & a balcony off the main floor for your summer BBQs.
This representation is based in whole or in part on data generated by the Chilliwack District Real Estate Board, Fraser Valley Real Estate Board or Greater Vancouver REALTORS®, which assumes no responsibility for its accuracy.
Location
Province:
British Columbia
City:
Surrey
Community:
Sullivan Station
Room
Room
Level
Length
Width
Area
Living Room
Main
11.09
12.34
136.80
Dining Room
Main
9.51
11.15
106.13
Kitchen
Main
11.15
14.07
157.00
Primary Bedroom
Above
11.25
12.34
138.82
Bedroom
Above
9.09
8.99
81.70
Bedroom
Above
8.60
8.83
75.86
School Info
Private SchoolsK-7 Grades Only
Goldstone Elementary
6287 146 St, Surrey0.55 km
ElementaryMiddleEnglish
8-12 Grades Only
Sullivan Heights Secondary
6248 144 St, Surrey0.416 km
SecondaryEnglish
Book Viewing
Your feedback has been submitted.
Submission Failed! Please check your input and try again or contact us

