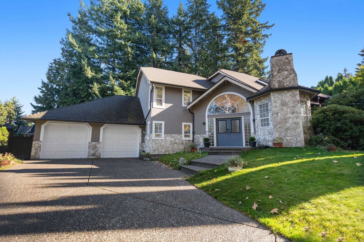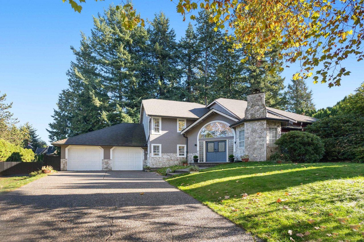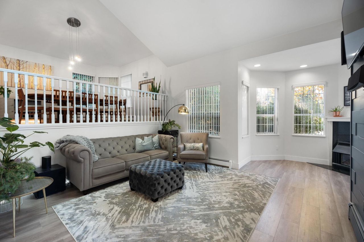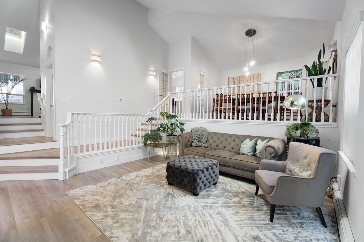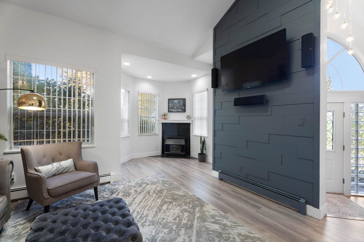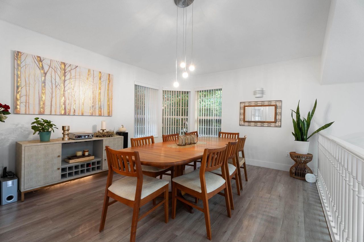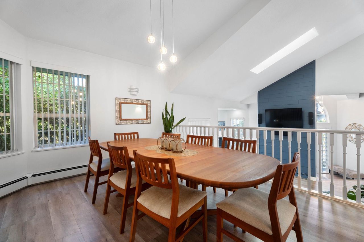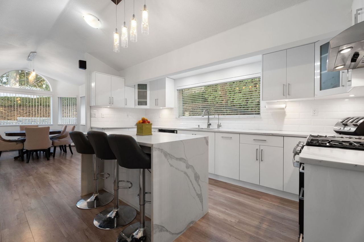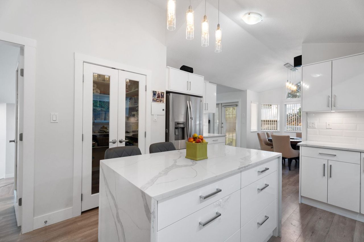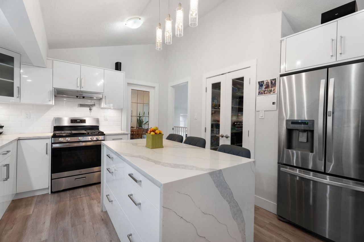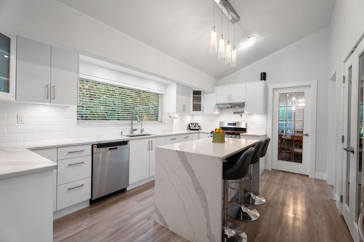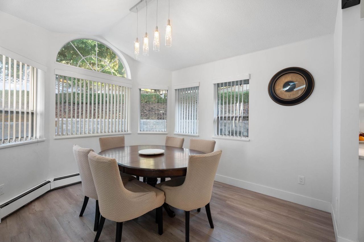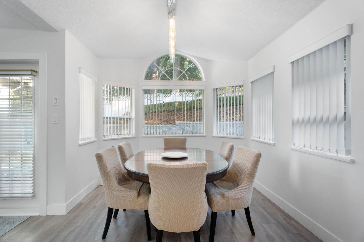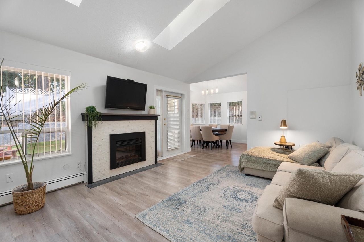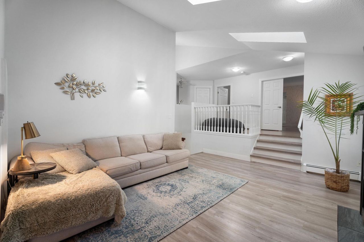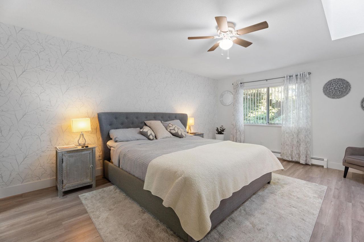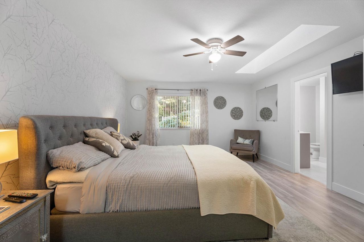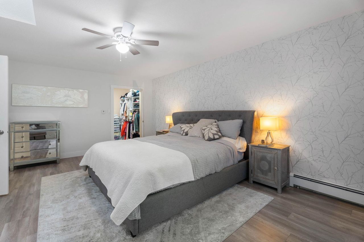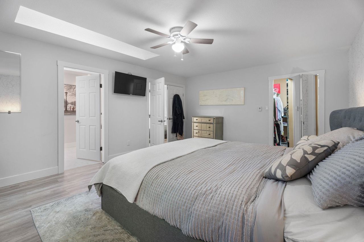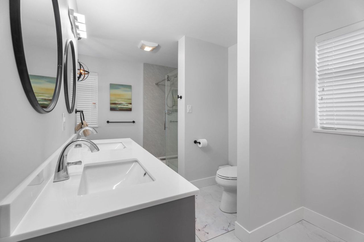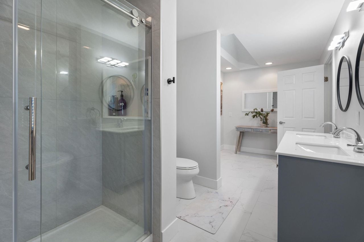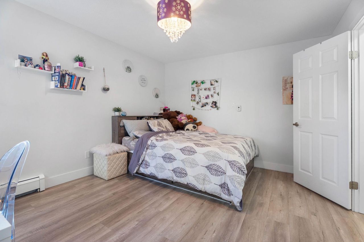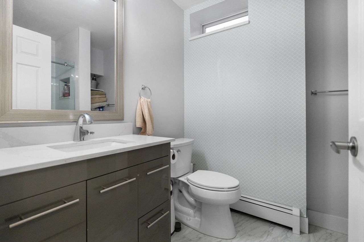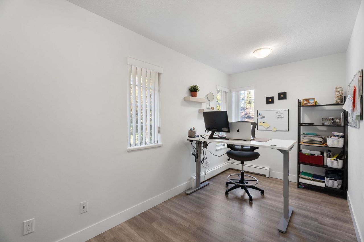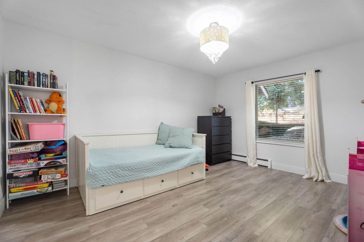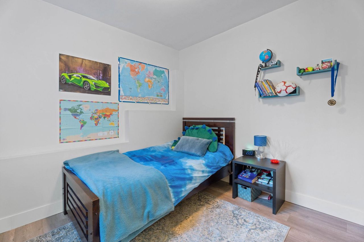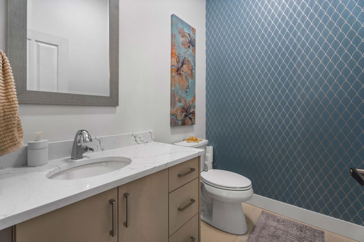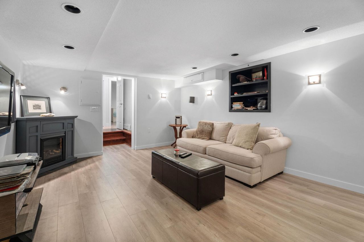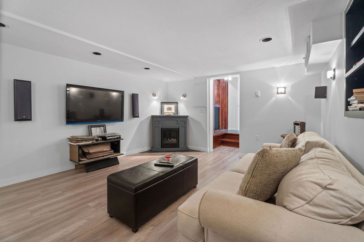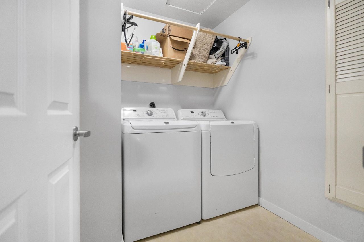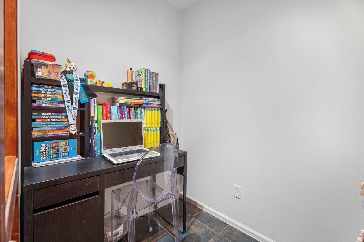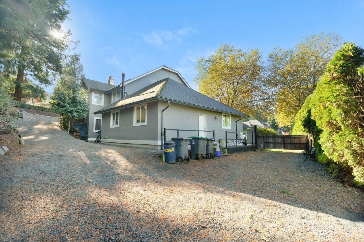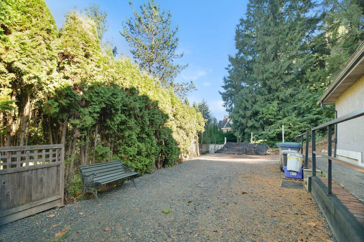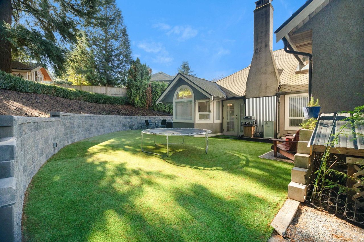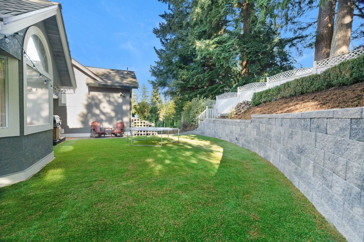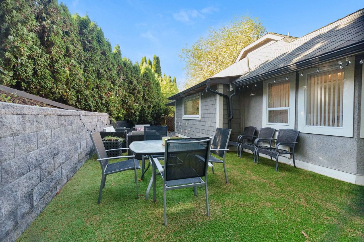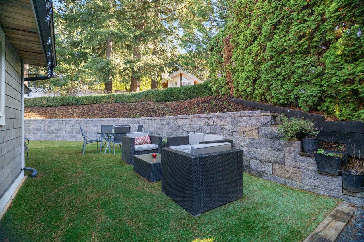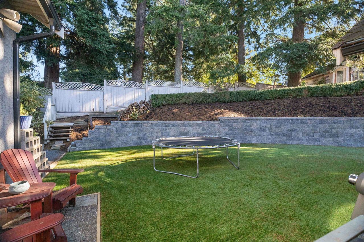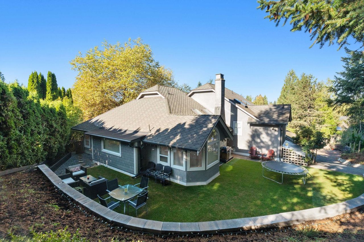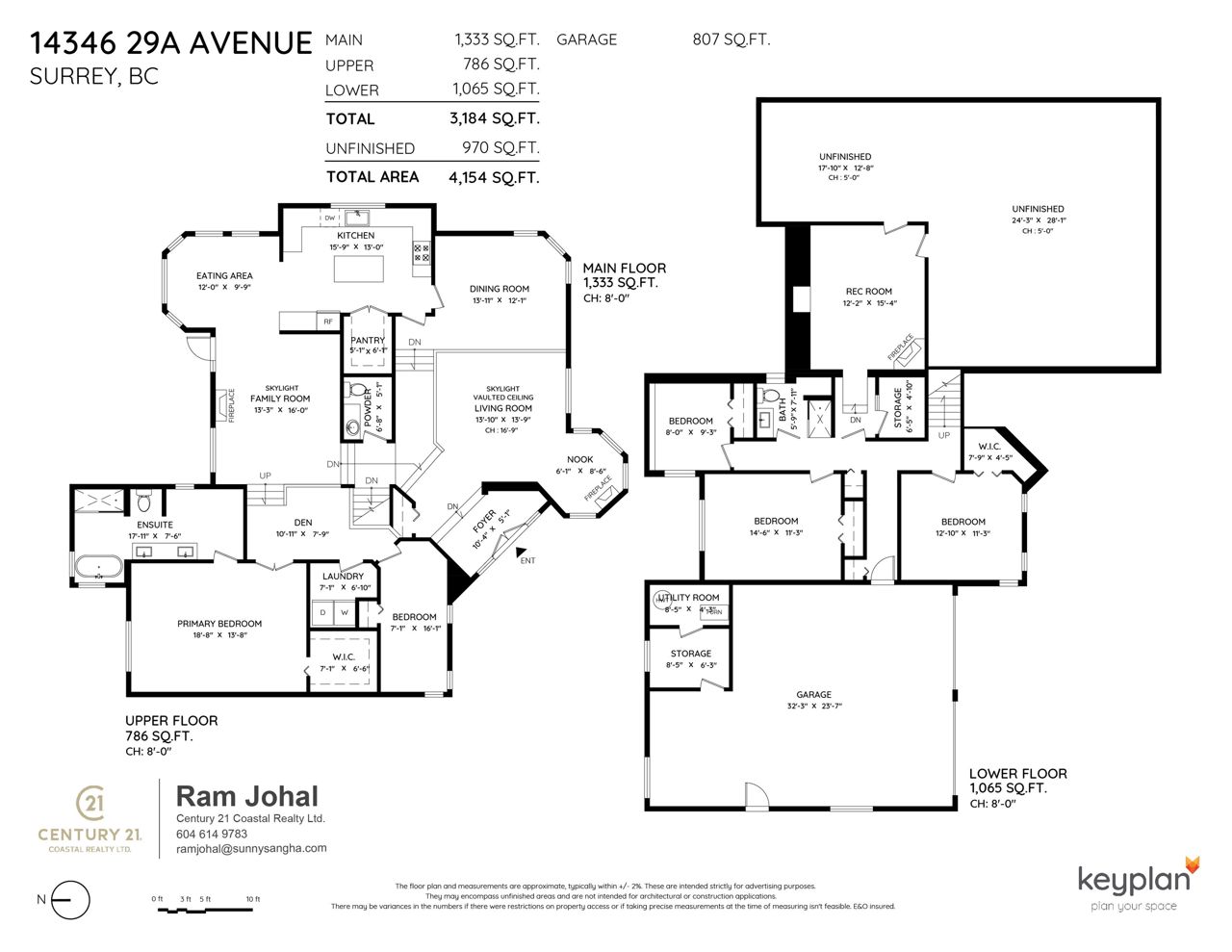- British Columbia
- Surrey
14346 29a Ave
CAD$2,699,000
CAD$2,699,000 Asking price
14346 29a AvenueSurrey, British Columbia, V4P2H6
Delisted · Terminated ·
536(2)| 3184 sqft
Listing information last updated on Fri Feb 23 2024 14:02:36 GMT-0500 (Eastern Standard Time)

Open Map
Log in to view more information
Go To LoginSummary
IDR2829958
StatusTerminated
Ownership TypeFreehold NonStrata
Brokered ByCentury 21 Coastal Realty Ltd.
TypeResidential House,Detached,Residential Detached
AgeConstructed Date: 1990
Lot Size60 * undefined Feet
Land Size13068 ft²
Square Footage3184 sqft
RoomsBed:5,Kitchen:1,Bath:3
Parking2 (6)
Virtual Tour
Detail
Building
Outdoor AreaFenced Yard,Patio(s)
Floor Area Finished Main Floor1333
Floor Area Finished Total3184
Floor Area Finished Above Main786
Floor Area Finished Blw Main1065
Legal DescriptionLOT 6, PLAN NWP81476, PART NE1/4, SECTION 21, TOWNSHIP 1, NEW WESTMINSTER LAND DISTRICT
Driveway FinishAggregate
Fireplaces3
Bath Ensuite Of Pieces5
Lot Size Square Ft12915
TypeHouse/Single Family
FoundationConcrete Perimeter
Titleto LandFreehold NonStrata
Fireplace FueledbyElectric,Natural Gas
No Floor Levels3
Floor FinishLaminate
RoofAsphalt
RenovationsCompletely,Partly
ConstructionFrame - Wood
SuiteNone
Exterior FinishMixed,Stone
FlooringLaminate
Fireplaces Total3
Above Grade Finished Area2119
AppliancesWasher/Dryer,Dishwasher,Refrigerator,Cooktop
Other StructuresShed(s)
Rooms Total18
Building Area Total3184
GarageYes
Main Level Bathrooms1
Property ConditionRenovation Complete,Renovation Partly
Patio And Porch FeaturesPatio
Fireplace FeaturesElectric,Gas
Basement
Basement AreaCrawl,Full
Land
Lot Size Square Meters1199.84
Lot Size Hectares0.12
Lot Size Acres0.3
Parking
Parking AccessFront
Parking TypeGarage; Double
Out Bldgs Garage Size32x23
Parking FeaturesGarage Double,Front Access,Aggregate,Garage Door Opener
Utilities
Tax Utilities IncludedNo
Water SupplyCity/Municipal
Features IncludedClthWsh/Dryr/Frdg/Stve/DW,Garage Door Opener,Storage Shed,Vacuum - Built In,Vaulted Ceiling
Fuel HeatingBaseboard
Other
Crawl Height5'0
Internet Entire Listing DisplayYes
Interior FeaturesCentral Vacuum,Vaulted Ceiling(s)
SewerPublic Sewer,Sanitary Sewer,Storm Sewer
Pid013-894-463
Sewer TypeCity/Municipal
Cancel Effective Date2024-01-26
Property DisclosureNo
Services ConnectedElectricity,Natural Gas,Sanitary Sewer,Storm Sewer,Water
Broker ReciprocityYes
Fixtures RemovedNo
Fixtures Rented LeasedNo
Approx Year of Renovations Addns2023
Prop Disclosure Statementupon an accepted offer
BasementCrawl Space,Full
HeatingBaseboard
Level2
Remarks
An architectural masterpiece; perfectly positioned within a mesmerizing private enclave in the highly prestigious Elgin Chantrell, this beauty truly characterizes contemporary park style living.This gorgeous, newly renovated property sits on an expansive 13,000 sqft lot and offers both RV & Boat parking. With 3200 sqft of luxurious interior living space, this stunning 5 bed /2.5 bath open concept plan features 2 opulent living rooms, a veranda style dining space, and its very own secluded media room, perfect for all those treasured moments shared with family and friends.If education is of paramount importance, this property is situated steps away from the highly regarded Semiahmoo Trail Elementary School, furthermore, has unprecedented access to HWY 99, and all other respective amenities.
This representation is based in whole or in part on data generated by the Chilliwack District Real Estate Board, Fraser Valley Real Estate Board or Greater Vancouver REALTORS®, which assumes no responsibility for its accuracy.
Location
Province:
British Columbia
City:
Surrey
Community:
Elgin Chantrell
Room
Room
Level
Length
Width
Area
Foyer
Main
5.09
10.33
52.55
Living Room
Main
13.75
13.85
190.33
Nook
Main
8.50
6.07
51.58
Dining Room
Main
12.07
13.91
167.95
Kitchen
Main
12.99
14.99
194.80
Eating Area
Main
9.74
12.01
117.01
Family Room
Main
16.01
13.25
212.21
Pantry
Main
6.07
5.09
30.87
Primary Bedroom
Above
13.68
18.67
255.40
Walk-In Closet
Above
6.50
7.09
46.04
Bedroom
Above
16.08
7.09
113.93
Laundry
Above
6.82
7.09
48.36
Den
Above
7.74
10.93
84.59
Bedroom
Below
9.25
8.01
74.06
Bedroom
Below
11.25
14.50
163.19
Bedroom
Below
11.25
12.83
144.36
Storage
Below
6.27
8.43
52.84
Media Room
Below
15.32
12.17
186.49
School Info
Private SchoolsK-7 Grades Only
Semiahmoo Trail Elementary
3040 145a St, Surrey0.482 km
ElementaryMiddleEnglish
8-12 Grades Only
Semiahmoo Secondary
1785 148 St, Surrey2.54 km
SecondaryEnglish
Book Viewing
Your feedback has been submitted.
Submission Failed! Please check your input and try again or contact us

