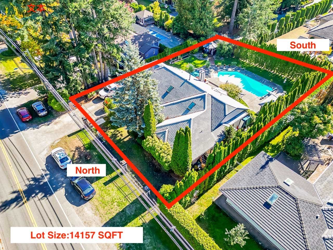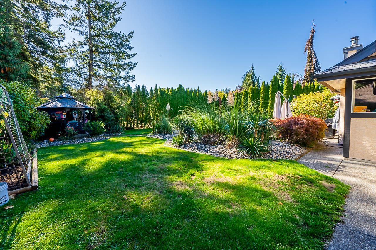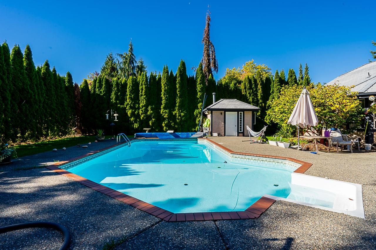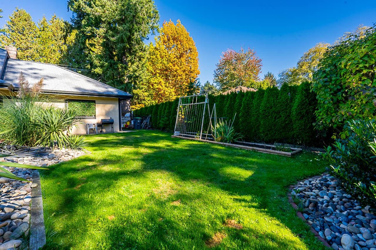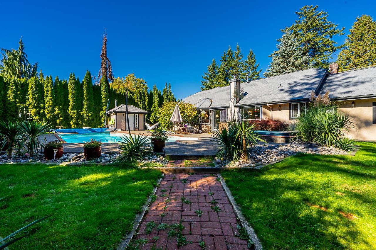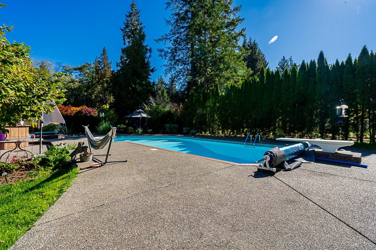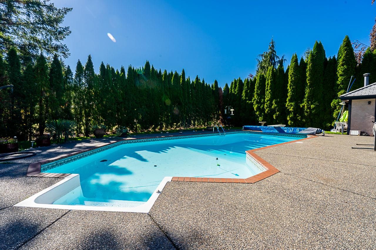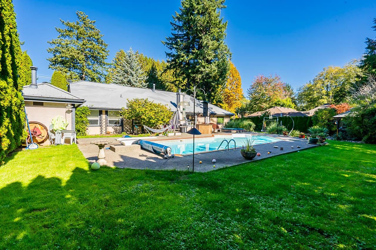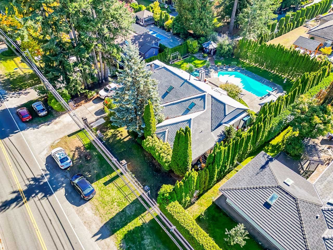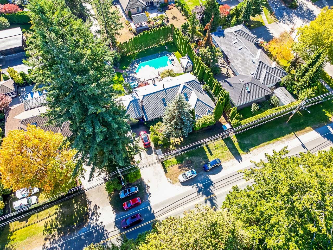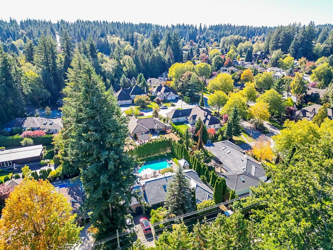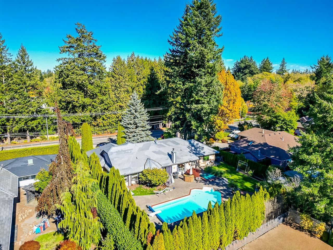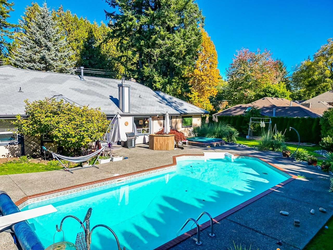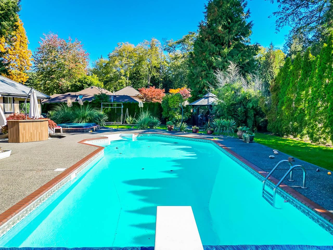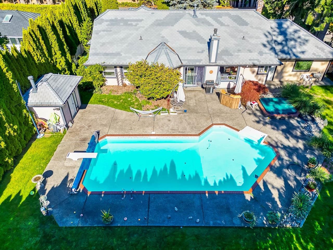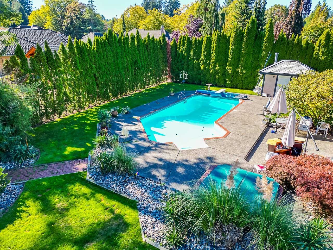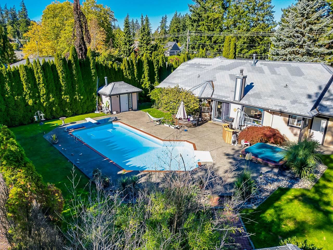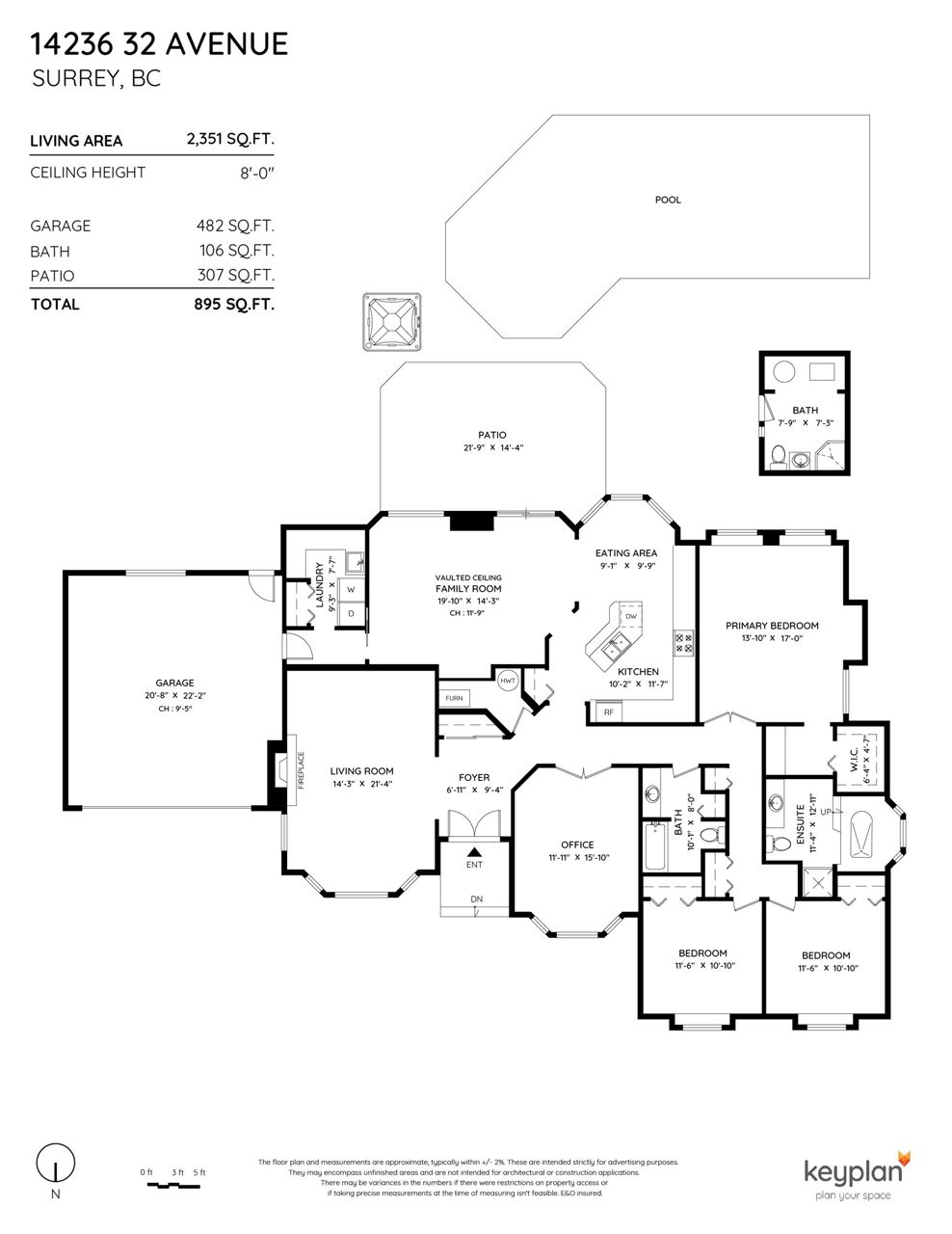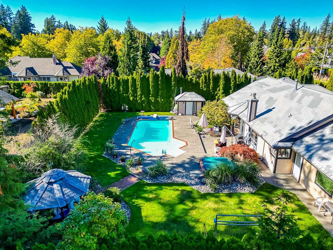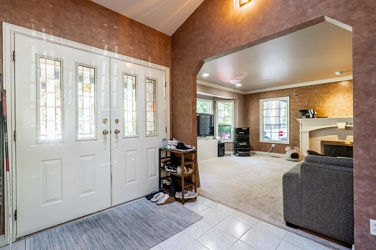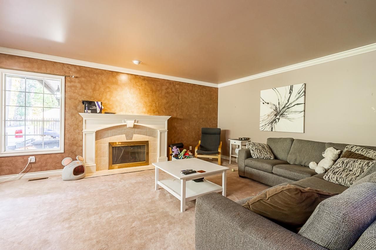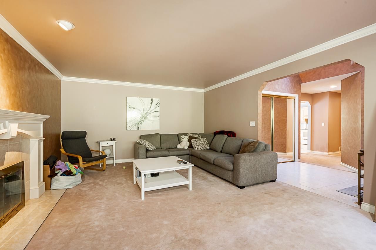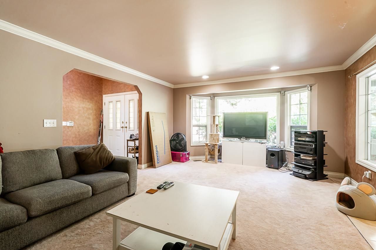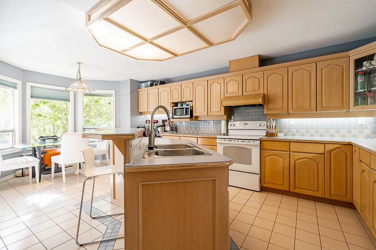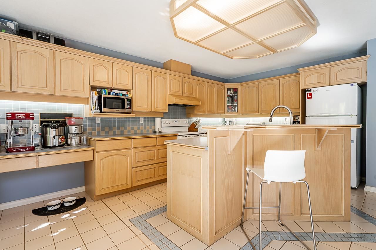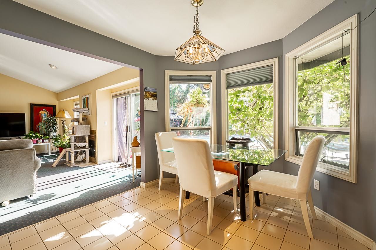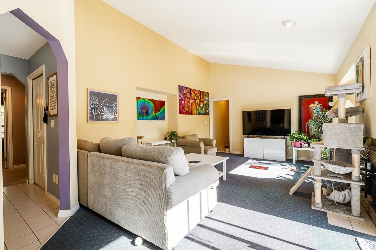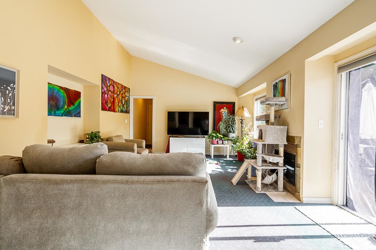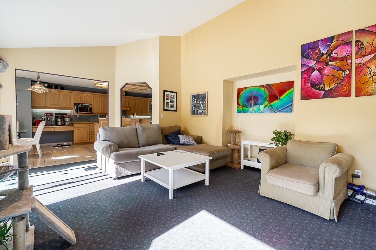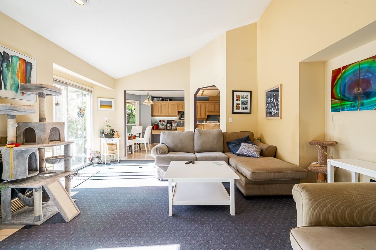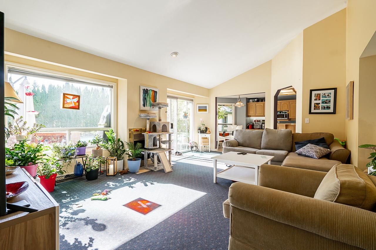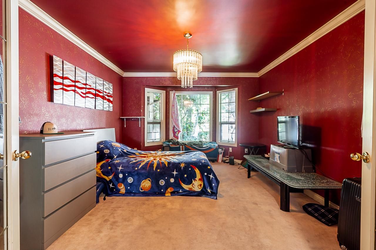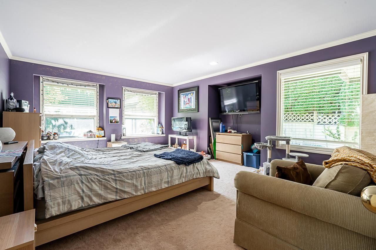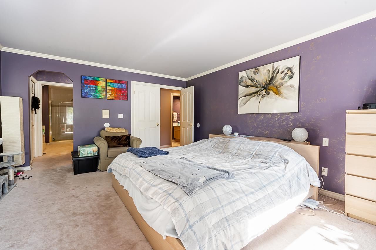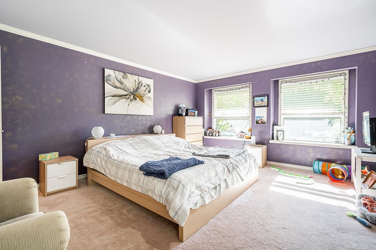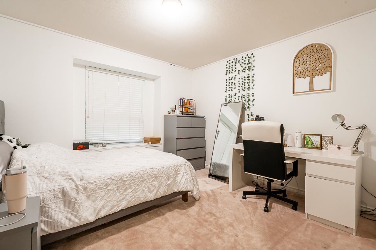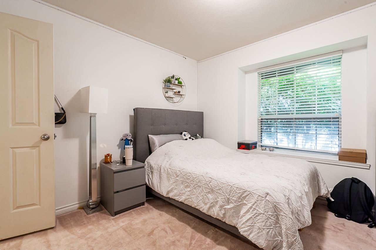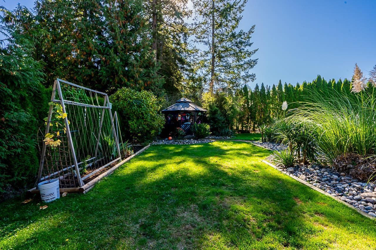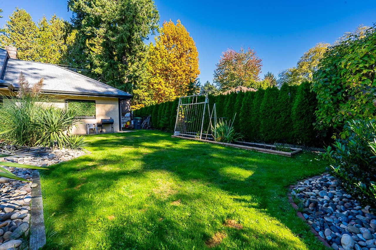- British Columbia
- Surrey
14236 32 Ave
CAD$2,349,000
CAD$2,349,000 Asking price
14236 32 AvenueSurrey, British Columbia, V4P2J5
Delisted · Expired ·
322(6)| 2383 sqft
Listing information last updated on Thu Apr 11 2024 04:16:17 GMT-0400 (Eastern Daylight Time)

Open Map
Log in to view more information
Go To LoginSummary
IDR2822717
StatusExpired
Ownership TypeFreehold NonStrata
Brokered ByHomelife Benchmark Realty Corp.
TypeResidential House,Detached,Residential Detached
AgeConstructed Date: 1989
Lot Size101 * undefined Feet
Land Size14374.8 ft²
Square Footage2383 sqft
RoomsBed:3,Kitchen:1,Bath:2
Parking6 (2)
Detail
Building
Bathroom Total2
Bedrooms Total3
Age35 years
AppliancesWasher,Dryer,Refrigerator,Stove,Dishwasher,Garage door opener
Architectural StyleOther
Basement TypeCrawl space
Construction Style AttachmentDetached
Fireplace PresentTrue
Fireplace Total1
Heating TypeForced air
Size Interior2383 sqft
TypeHouse
Utility WaterMunicipal water
Outdoor AreaFenced Yard,Patio(s)
Floor Area Finished Main Floor2383
Floor Area Finished Total2383
Legal DescriptionPL 78313 LT 20 LD 36 SEC 21 TWP 1
Driveway FinishConcrete,Paving Stone
Fireplaces1
Bath Ensuite Of Pieces8
Lot Size Square Ft14157
TypeHouse/Single Family
FoundationConcrete Perimeter
Titleto LandFreehold NonStrata
Fireplace FueledbyNatural Gas
No Floor Levels1
RoofTile
ConstructionBrick,Frame - Wood
Exterior FinishBrick,Stucco,Wood
Fireplaces Total1
Exterior FeaturesGarden
Above Grade Finished Area2383
AppliancesWasher/Dryer,Dishwasher,Refrigerator,Cooktop
Rooms Total8
Building Area Total2383
GarageYes
Main Level Bathrooms2
Patio And Porch FeaturesPatio
Fireplace FeaturesGas
Lot FeaturesCentral Location,Near Golf Course,Greenbelt
Basement
Basement AreaCrawl
Land
Size Total14157 sqft
Size Total Text14157 sqft
Acreagefalse
Landscape FeaturesGarden Area
Size Irregular14157
Lot Size Square Meters1315.23
Lot Size Hectares0.13
Lot Size Acres0.33
Directional Exp Rear YardSouth
Parking
Parking TypeDetachedGrge/Carport
Parking FeaturesDetached,Concrete,Paver Block,Garage Door Opener
Utilities
Water SupplyCity/Municipal
Features IncludedClthWsh/Dryr/Frdg/Stve/DW,Garage Door Opener,Swimming Pool Equip.
Fuel HeatingForced Air
Surrounding
Exterior FeaturesGarden
Other
Internet Entire Listing DisplayYes
SewerPublic Sewer
Pid011-718-781
Sewer TypeCity/Municipal
Site InfluencesCentral Location,Golf Course Nearby,Greenbelt
Property DisclosureYes
Services ConnectedElectricity
Broker ReciprocityYes
Fixtures RemovedNo
Fixtures Rented LeasedNo
BasementCrawl Space
PoolOutdoor Pool
HeatingForced Air
Level1
ExposureS
Remarks
Build your dream house in Desirable Elgin Park!!! Located on the quiet end of 32nd Avenue in a high end area of luxury properties. 3+1 bedroom rancher with a great floor plan, big open space plus vaulted ceilings in the family room w/wood fireplace & gas fireplace in the living room. Kitchen overlooks the fantastic private backyard with amazing swimming pool, gazebo and a South facing backyard. No trees in the backyard! A lot of potential with the lot and perfect for rebuild your dream home! Chantrell Creek Elementary and Elgin Secondary.
This representation is based in whole or in part on data generated by the Chilliwack District Real Estate Board, Fraser Valley Real Estate Board or Greater Vancouver REALTORS®, which assumes no responsibility for its accuracy.
Location
Province:
British Columbia
City:
Surrey
Community:
Elgin Chantrell
Room
Room
Level
Length
Width
Area
Primary Bedroom
Main
14.01
17.16
240.38
Bedroom
Main
10.99
11.52
126.57
Bedroom
Main
10.99
11.52
126.57
Laundry
Main
6.00
8.01
48.06
Kitchen
Main
10.01
12.99
130.01
Living Room
Main
14.34
19.16
274.70
Dining Room
Main
12.01
14.01
168.22
Family Room
Main
12.99
19.49
253.19
School Info
Private SchoolsK-7 Grades Only
Chantrell Creek Elementary
2575 137 St, Surrey1.643 km
ElementaryMiddleEnglish
8-12 Grades Only
Elgin Park Secondary
13484 24 Ave, Surrey2.203 km
SecondaryEnglish
Book Viewing
Your feedback has been submitted.
Submission Failed! Please check your input and try again or contact us

