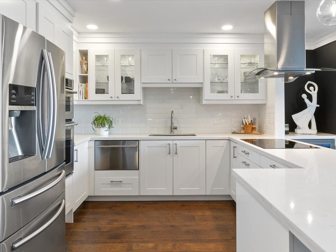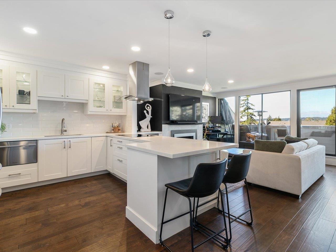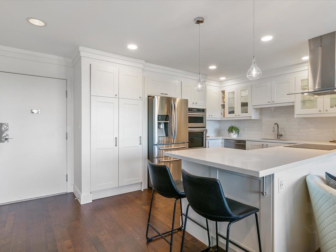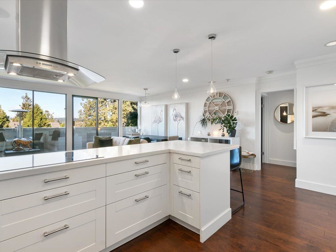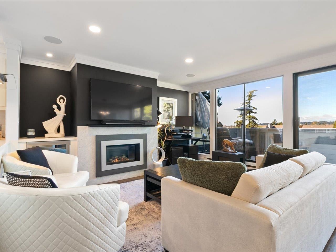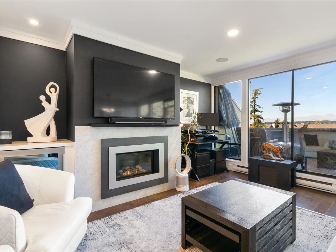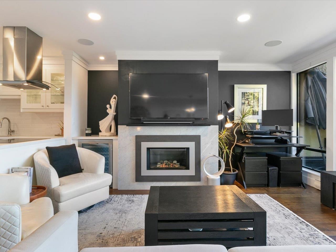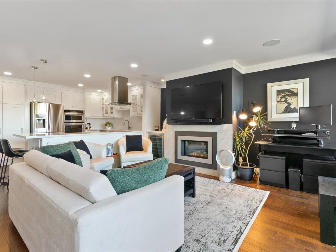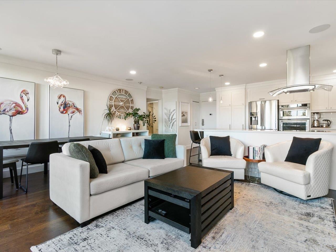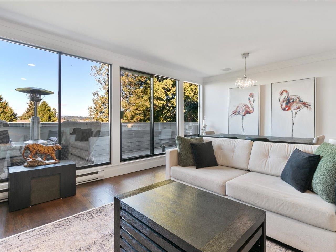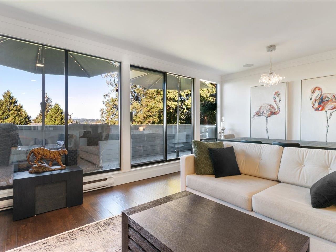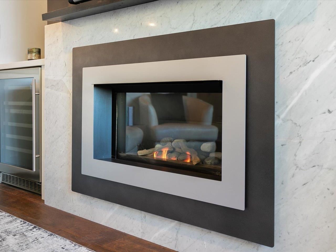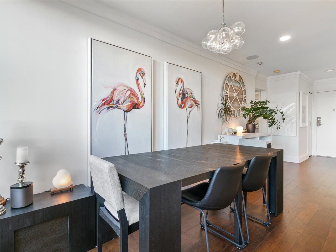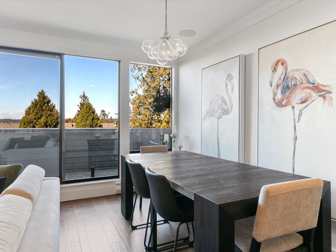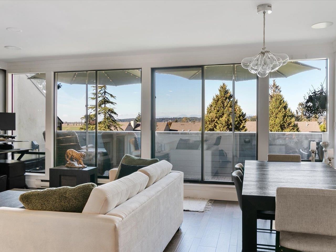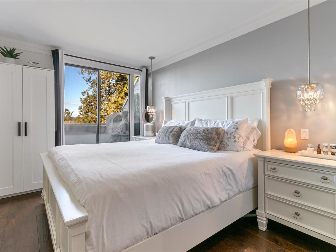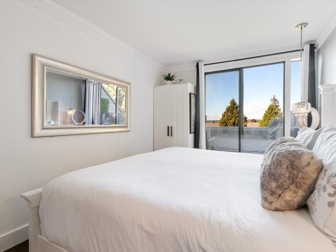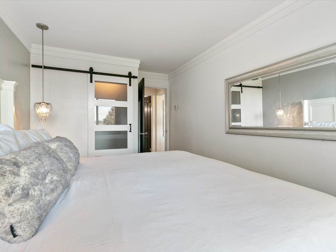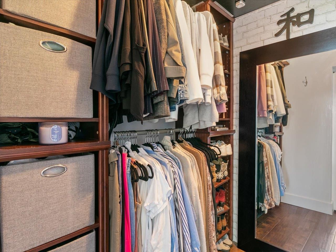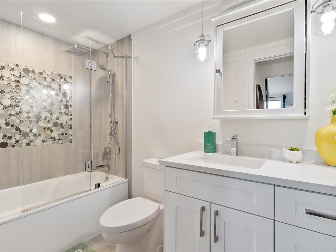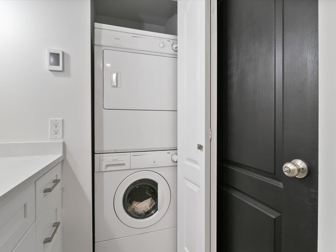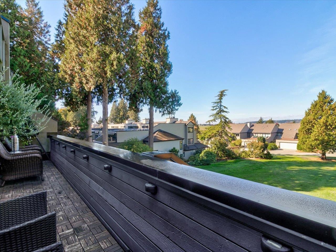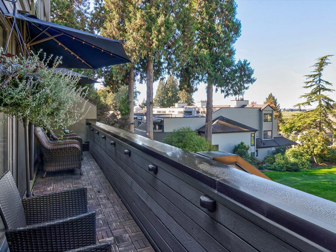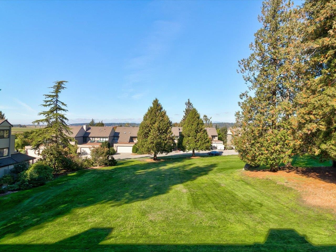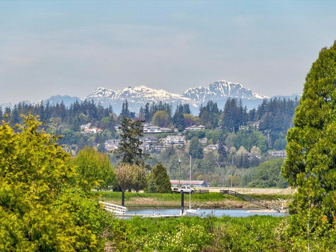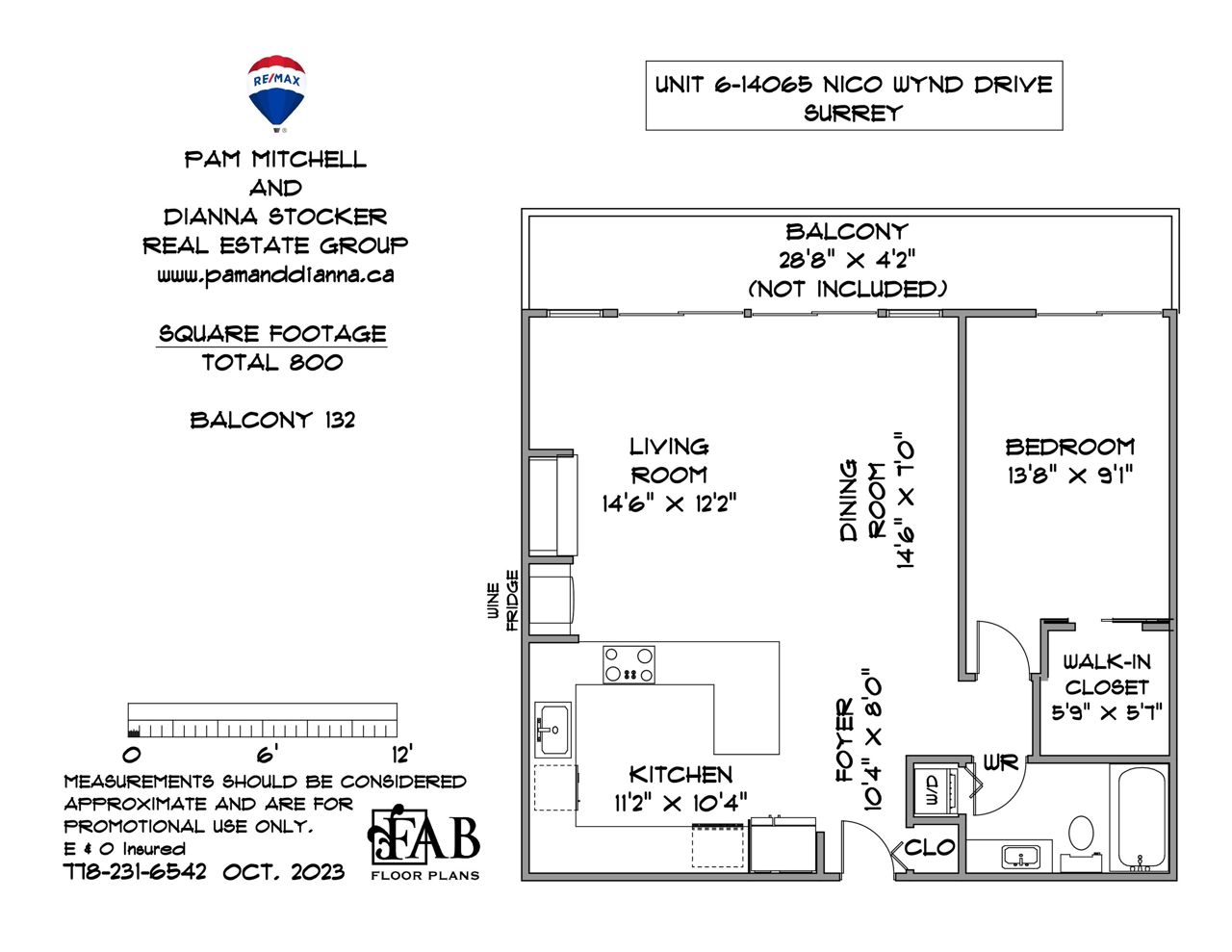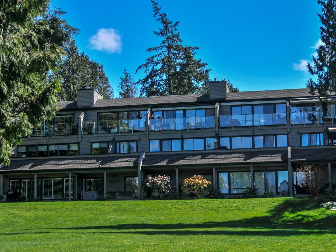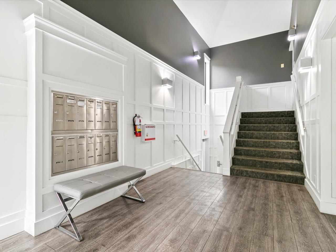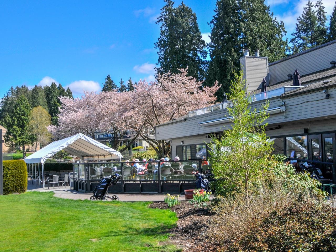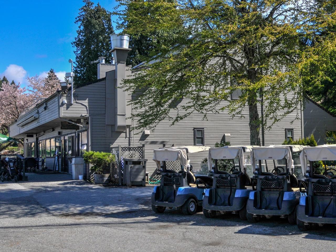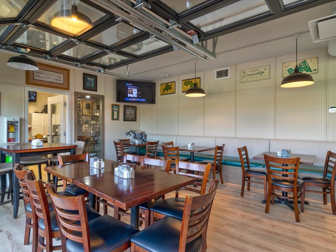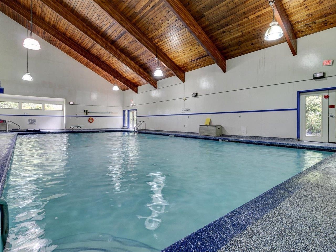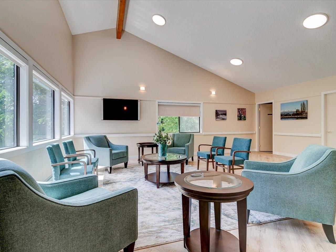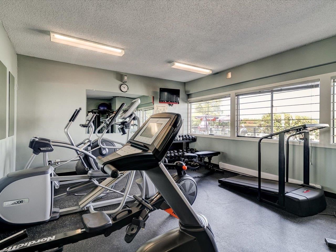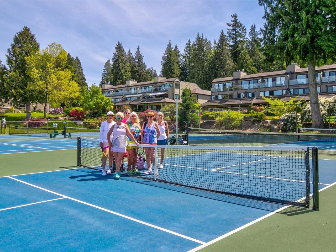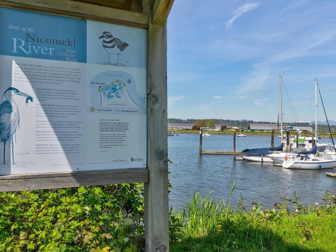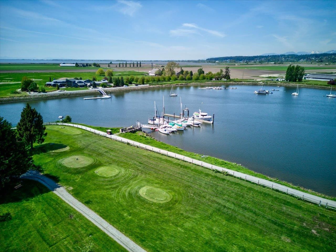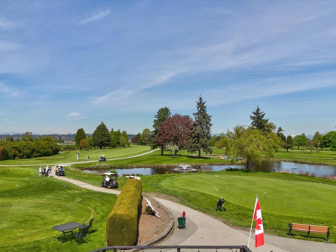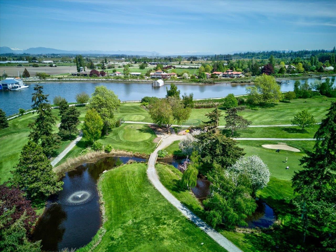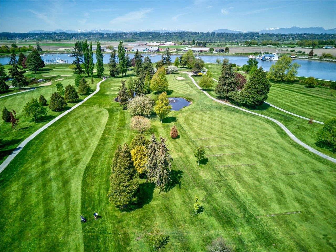- British Columbia
- Surrey
14065 Nico Wynd Pl
SoldCAD$xxx,xxx
CAD$629,900 Asking price
6 14065 Nico Wynd PlaceSurrey, British Columbia, V4P1J2
Sold · Closed ·
111| 800 sqft
Listing information last updated on Fri Oct 25 2024 06:22:37 GMT-0400 (Eastern Daylight Time)

Open Map
Log in to view more information
Go To LoginSummary
IDR2823881
StatusClosed
Ownership TypeFreehold Strata
Brokered ByRE/MAX Colonial Pacific Realty
TypeResidential Apartment,Multi Family,Residential Attached
AgeConstructed Date: 1983
Square Footage800 sqft
RoomsBed:1,Kitchen:1,Bath:1
Parking1 (1)
Maint Fee791.81 /
Detail
Building
Bathroom Total1
Bedrooms Total1
Age40 years
AmenitiesClubhouse,Exercise Centre,Laundry - In Suite,Recreation Centre,Restaurant,Storage - Locker,Whirlpool,Racquet Courts
AppliancesWasher,Dryer,Refrigerator,Stove,Dishwasher,Garage door opener,Microwave,Wine Fridge
Architectural StyleOther
Basement TypeNone
Construction Style AttachmentAttached
Fireplace PresentTrue
Fireplace Total1
Heating FuelElectric,Natural gas
Heating TypeBaseboard heaters
Size Interior800 sqft
Stories Total3
TypeApartment
Utility WaterMunicipal water
Outdoor AreaBalcony(s)
Floor Area Finished Main Floor800
Floor Area Finished Total800
Legal DescriptionSTRATA LOT 76, PLAN NWS1378, DISTRICT OT 157. GROUP 2, NEW WESTMINSTER LAND DISTRICT, & DL158 & 166, TOGETHER WITH AN INTEREST IN THE COMMON PROPERTY IN PROPORTION TO THE UNIT ENTITLEMENT OF THE STRATA LOT AS SHOWN ON FORM 1
Fireplaces1
TypeApartment/Condo
FoundationConcrete Perimeter
LockerYes
Titleto LandFreehold Strata
Fireplace FueledbyGas - Natural
No Floor Levels1
Floor FinishHardwood,Tile
RoofAsphalt,Wood
RenovationsCompletely
Tot Unitsin Strata Plan132
ConstructionFrame - Wood
Storeysin Building3
SuiteNone
Exterior FinishWood
FlooringHardwood,Tile
Fireplaces Total1
Exterior FeaturesTennis Court(s),Balcony
Above Grade Finished Area800
AppliancesWasher/Dryer,Dishwasher,Refrigerator,Cooktop,Microwave,Wine Cooler
Stories Total3
Association AmenitiesClubhouse,Exercise Centre,Recreation Facilities,Trash,Maintenance Grounds,Management,Other,Snow Removal
Rooms Total6
Building Area Total800
GarageYes
Main Level Bathrooms1
Property ConditionRenovation Complete
Fireplace FeaturesGas
Lot FeaturesCentral Location,Marina Nearby,Private,Recreation Nearby
Basement
Basement AreaNone
Land
Acreagefalse
Parking
ParkingOther,Underground,Visitor Parking
Parking AccessFront
Parking TypeAdd. Parking Avail.,Garage Underbuilding,Visitor Parking
Parking FeaturesAdditional Parking,Garage Under Building,Guest,Front Access,Garage Door Opener
Utilities
Tax Utilities IncludedNo
Water SupplyCity/Municipal
Features IncludedClthWsh/Dryr/Frdg/Stve/DW,Garage Door Opener,Microwave,Wine Cooler
Fuel HeatingBaseboard,Electric,Natural Gas
Surrounding
Community FeaturesRestaurant,Golf,Shopping Nearby
Exterior FeaturesTennis Court(s),Balcony
View TypeMountain view,View
Council Park ApproveNo
Community FeaturesRestaurant,Golf,Shopping Nearby
Distanceto Pub Rapid Tr1blk
Other
Accessibility FeaturesWheelchair Access
FeaturesNo Smoking Home
Laundry FeaturesIn Unit
AssociationYes
Internet Entire Listing DisplayYes
Interior FeaturesStorage
SewerPublic Sewer,Sanitary Sewer,Storm Sewer
Accessibility FeaturesWheelchair Access
Processed Date2024-01-03
Pid001-787-543
Sewer TypeCity/Municipal
Cancel Effective Date2023-12-15
Site InfluencesCentral Location,Golf Course Dev.,Marina Nearby,Private Setting,Recreation Nearby,Shopping Nearby
No Buyer AgencyNo Buyer Agency
Property DisclosureYes
Services ConnectedCommunity,Electricity,Natural Gas,Sanitary Sewer,Storm Sewer,Water
View SpecifyMountains, Trees & Greenspace
of Pets2
Broker ReciprocityYes
Fixtures RemovedNo
Fixtures Rented LeasedNo
Approx Year of Renovations Addns2016
Mgmt Co NameCrossroads Management
Mgmt Co Phone778-578-4445
CatsYes
DogsYes
SPOLP Ratio0.98
Maint Fee IncludesGarbage Pickup,Gardening,Management,Other,Recreation Facility,Snow removal
SPLP Ratio0.98
BasementNone
PoolIndoor
HeatingBaseboard,Electric,Natural Gas
Level1
Unit No.6
ExposureNW
Remarks
SHOWSTOPPER! From top to bottom, no detail was spared in creating a luxurious, modern living space.This 1BD,1BTH condo is a testament to the harmonious blending of modern luxury & natural beauty. With its high-end renovation, gas fireplace, wine fridge, ample storage & breathtaking mountain views, it offers a complete package for those seeking a stylish & serene living space. One of a kind property includes land ownership, 2unlimited golf passes, tennis/pickleball, gym, indoor pool & hottub. Private marina, walking/biking trails and breath taking scenery. Newly Renovated clubhouse for your family functions offers a fantastic restaurant with live music & new fire tables to keep you warm! Don't miss the opportunity to start your healthy lifestyle and make this exquisite condo your new home.
This representation is based in whole or in part on data generated by the Chilliwack District Real Estate Board, Fraser Valley Real Estate Board or Greater Vancouver REALTORS®, which assumes no responsibility for its accuracy.
Location
Province:
British Columbia
City:
Surrey
Community:
Elgin Chantrell
Room
Room
Level
Length
Width
Area
Foyer
Main
8.01
10.33
82.73
Kitchen
Main
10.33
11.15
115.28
Living Room
Main
12.17
14.50
176.51
Dining Room
Main
6.99
14.50
101.34
Primary Bedroom
Main
9.09
13.68
124.33
Walk-In Closet
Main
5.58
5.74
32.02
School Info
Private SchoolsK-7 Grades Only
Chantrell Creek Elementary
2575 137 St, Surrey2.241 km
ElementaryMiddleEnglish
8-12 Grades Only
Elgin Park Secondary
13484 24 Ave, Surrey2.736 km
SecondaryEnglish
Book Viewing
Your feedback has been submitted.
Submission Failed! Please check your input and try again or contact us

